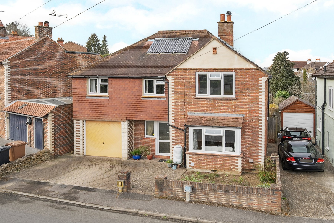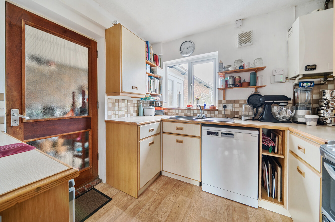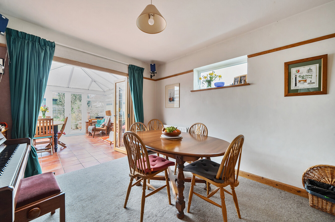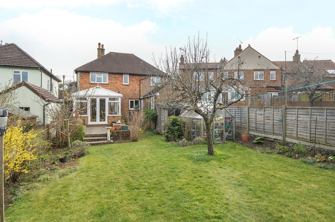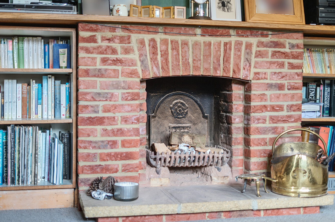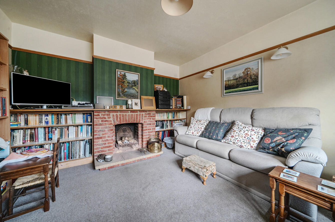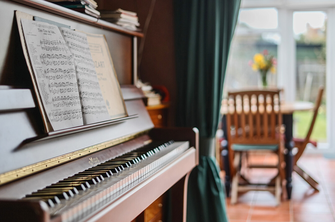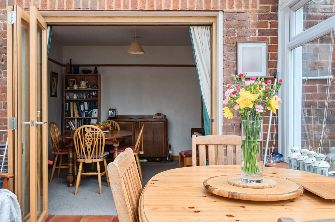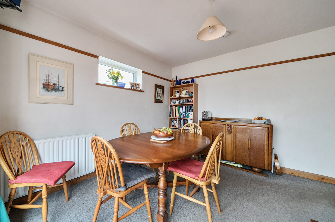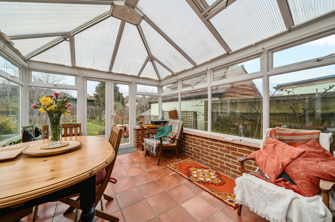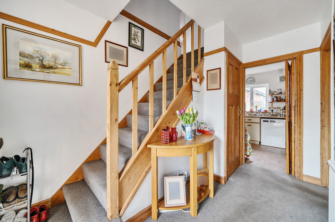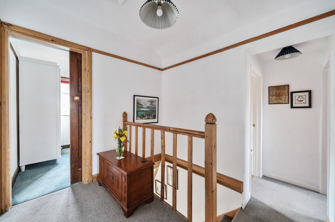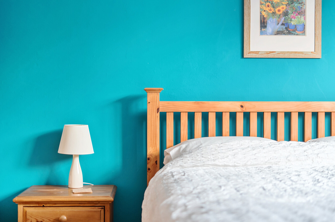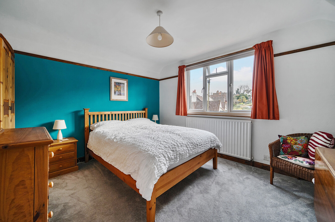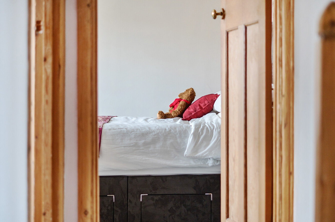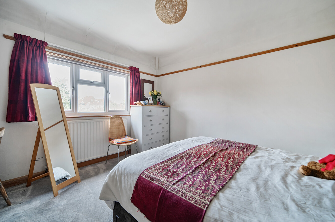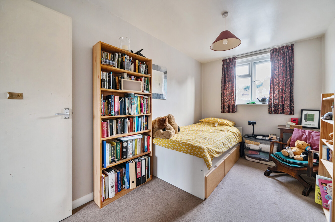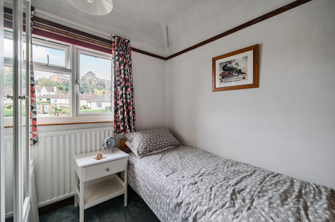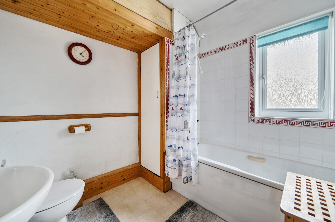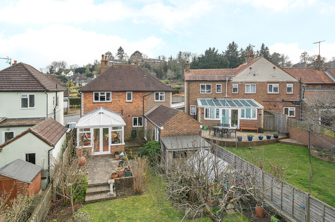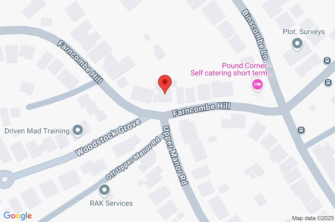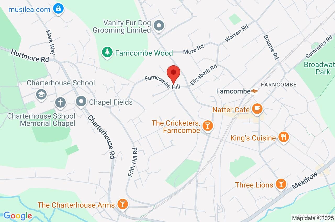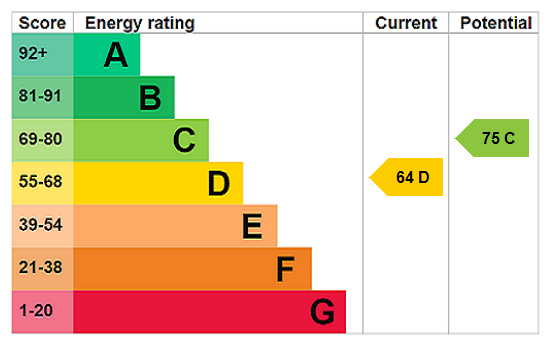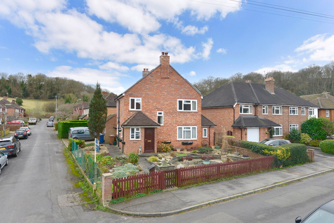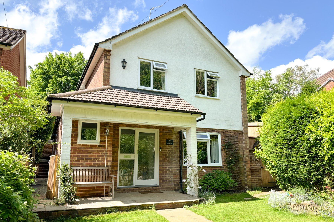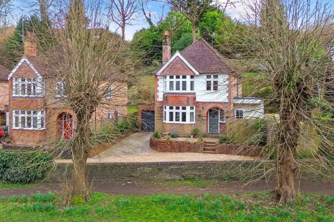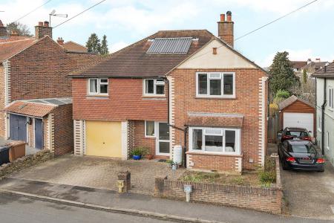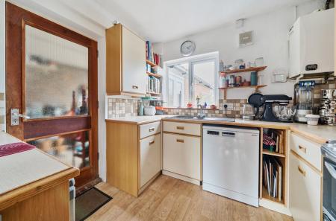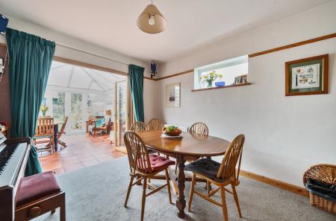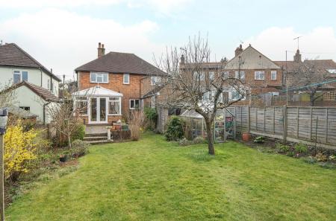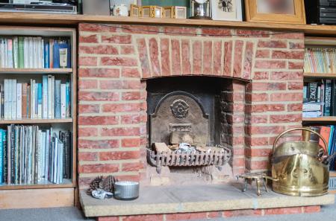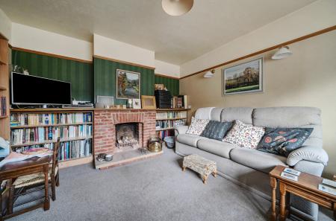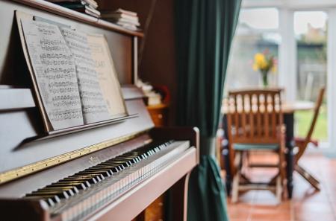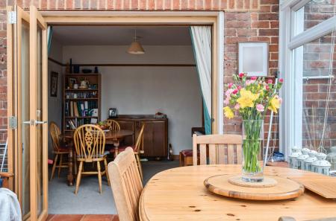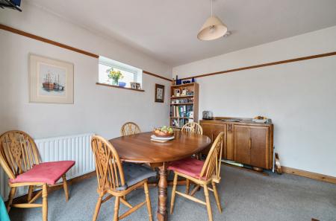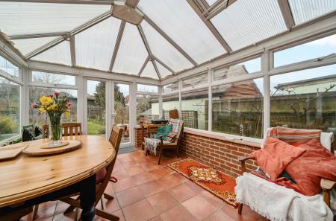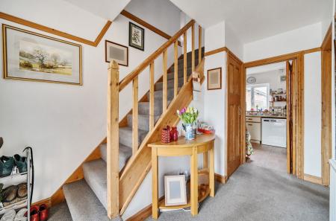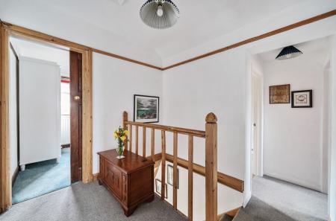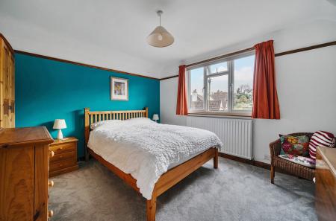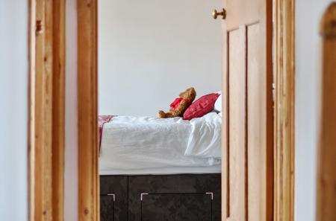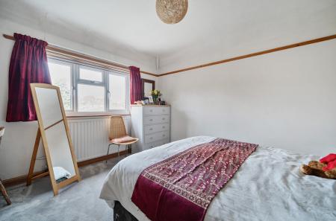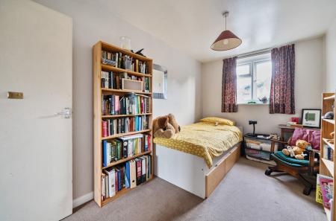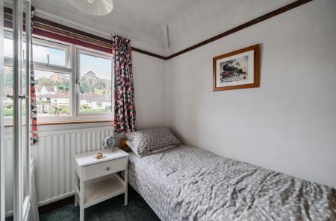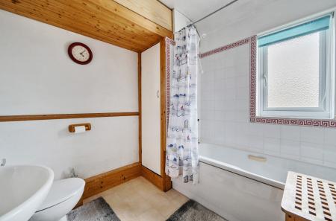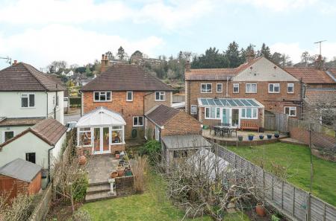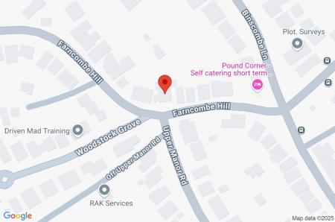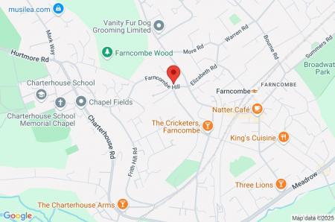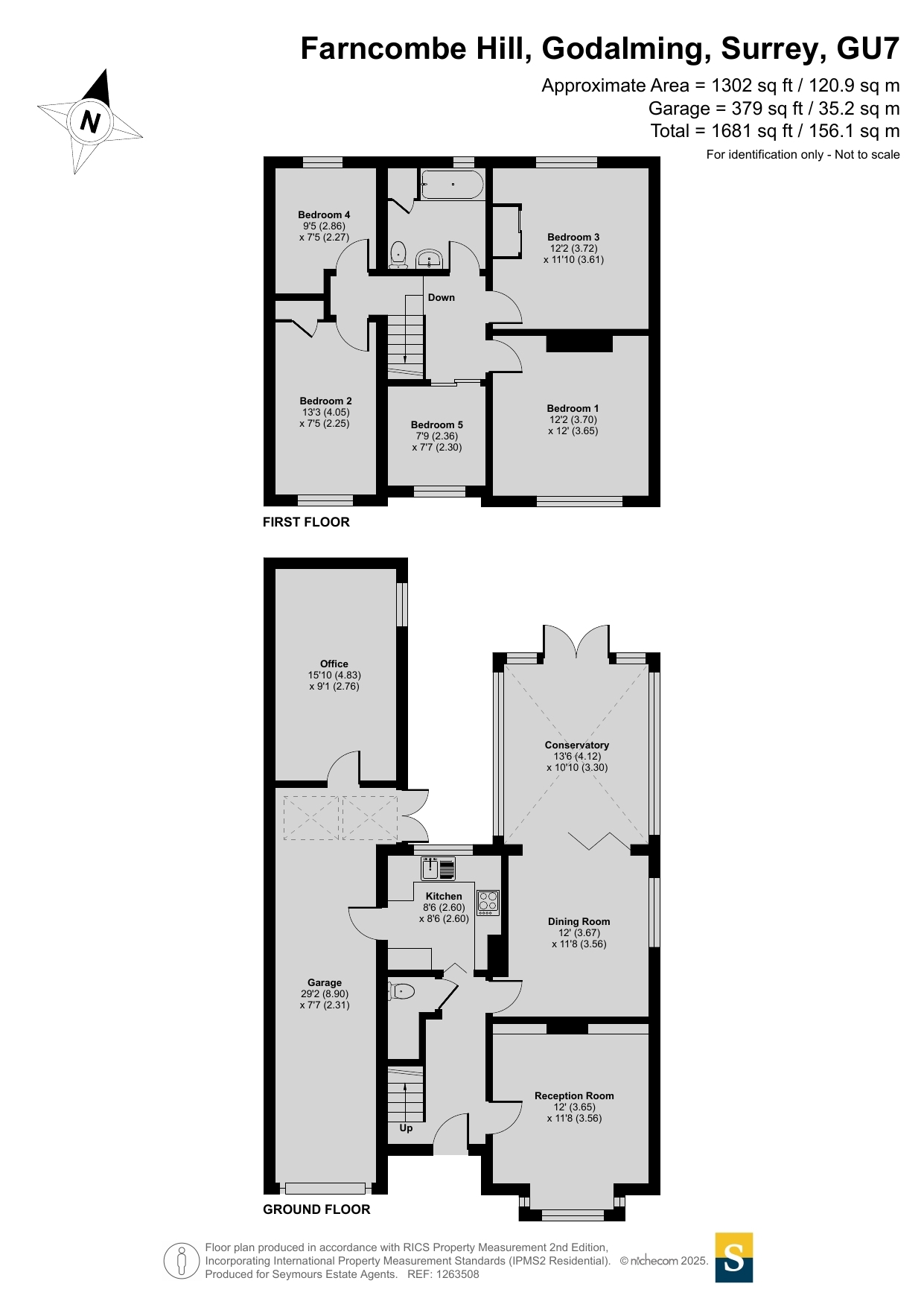- Spacious detached family home
- Double length integral garaging and private off-road parking
- Idyllic large gardens with terrace, patio, greenhouse and established lawn
- Hugely versatile layout with scope to be adapted (STNC)
- South facing reception with bay windows and working fireplace
- Separate dining room opening into contemporary conservatory
- Large dedicated ground floor home office
- Five generously sized bedrooms
- Mid-century modern kitchen
- Conveniently located for Farncombe schools, mainline station and central Godalming
5 Bedroom Detached House for sale in Surrey
Behind a handsome red brick facade with hung tiles and contrasting quoins, a superbly fluid layout stretches out before you generating a wealth of versatile space. The solid wood doors and picture rails that feature throughout retain a lovely measure of original period charm, while double length integral garaging and a large dedicated home office are ideal for modern family life.
Filled with light from south facing bay windows, a generous reception room has the homely focal point of a working brick fireplace. Wide chimney breast alcoves provide ample storage and fitted wall lights are perfectly placed to illuminate the space at night. Along the hallway a separate dining room combines with an excellent conservatory to create a beautifully flowing feel and interplay with the gardens. Equally suited for everyday life or evenings spent with friends, the dining room easily accommodates a central table with room to spare for a piano or study area. Thoughtfully incorporated to allow garden views and natural light to flow through without interruption, timber framed bi-fold doors pull back giving you the option of having one spacious open plan design with a contemporary conservatory that adds versatility to the layout and takes you out onto the terrace.
Adding potential to tailor and adapt this detached house into your perfect home, the adjacent kitchen could be opened into the dining room to give a highly fluid and sociable space for everyone to spend time together. Fully fitted with tasteful mid-century modern style cabinets, its current arrangement wraps-around with dedicated space for a wide array of freestanding appliances. Mosaic tiled splashbacks complement its timber detailing and a side door gives easy access to integral double length garaging with a duo of skylights and French doors to a secluded patio.
It's here that the clever extension of the house leads the way into a considerable home office that supplies a peaceful place to work or run a business from home and could easily become a games room or gym if preferred. A ground floor cloakroom sits discreetly hidden away beneath the stairs.
Upstairs a central landing unfolds onto five notably sized bedrooms with high ceilings. Two of the three large double bedrooms have accent walls that lend a pop of colour, whilst one of the two single bedrooms has the potential to be a great en suite, walk-in dressing room or nursery. Together they share a bathroom with a smart classic suite and more of the warm solid wood tones that pepper the layout of this highly flexible family home.
Outside
The French doors of the conservatory and integral garaging tempt you out onto a paved terrace and secluded patio that add a fantastic amount of space for al fresco dining or the simple pleasure of an afternoon break in the sun. Steps lead gently down to the gardens where an extensive lawn stretches out before you framed by deep flowerbeds lovingly planted with a selection of flowering shrubs and evergreens. A focal point tree punctuates its impressive dimensions and gardeners will love the addition of a modern greenhouse and timber shed that sit tucked to the side without encroaching on the house's garden views.
At the front of the property a landscaped walled frontage includes a brick paved hardstanding that together with the double length integral garage provides private off-road parking for several vehicles. Solar panels sit on the south facing roof and energy efficiency.
Important Information
- This is a Freehold property.
Property Ref: 417898_GOD250159
Similar Properties
3 Bedroom Detached House | Guide Price £725,000
This charming detached house in Godalming, is ready to be refreshed and updated to reflect your personal style. The prop...
Eashing Lane, Godalming, Surrey, GU7
3 Bedroom Detached House | Guide Price £725,000
** SOLD BY SEYMOURS ** Set within the peace and privacy of a small attractive cul de sac adjoining Eashing Lane, this de...
4 Bedroom Detached House | Guide Price £725,000
Behind the entrance there's a superb family home that's both spacious and charming. Opening onto beautiful gardens and b...
3 Bedroom Detached House | Guide Price £735,000
Simply superior detached family home with a garden office and potential to extend (STNC). Perfectly placed in a prized m...
Puttenham, Guildford, Surrey, GU3
4 Bedroom Semi-Detached House | Guide Price £735,000
Thoughtfully designed to maximise the tranquillity and vistas of its setting, this Millwood Designer Homes house generat...
3 Bedroom Detached House | Guide Price £750,000
Sitting in an elevated position with views of the landscape, behind a charming arched doorway a tastefully styled family...
How much is your home worth?
Use our short form to request a valuation of your property.
Request a Valuation

