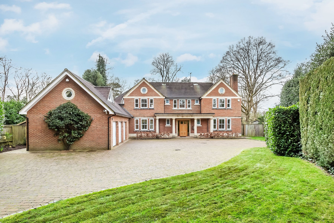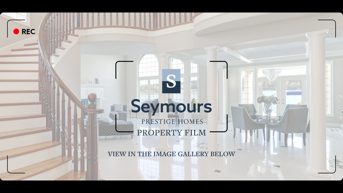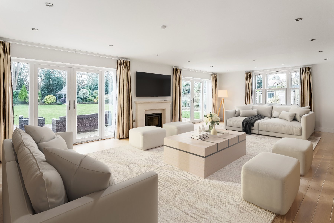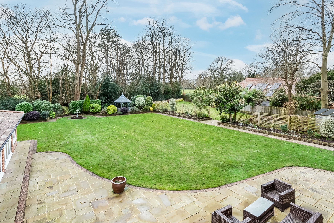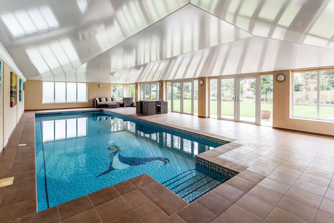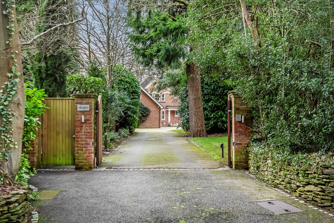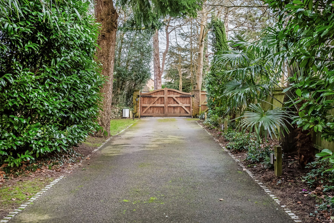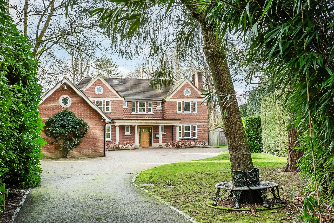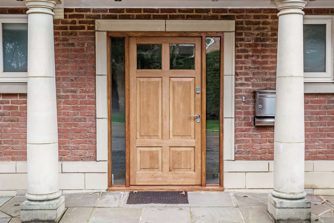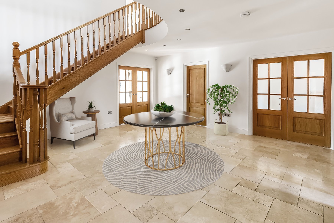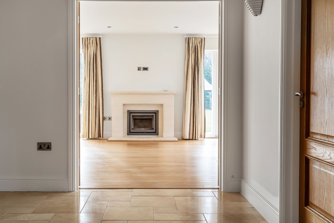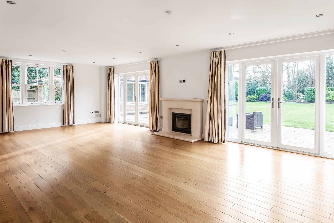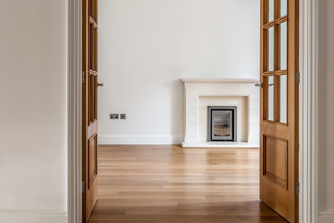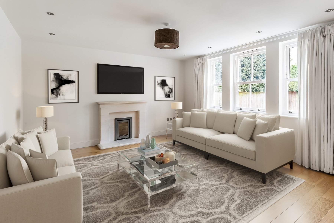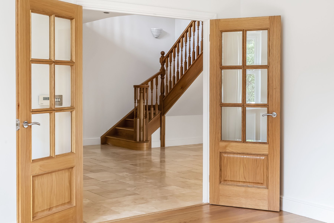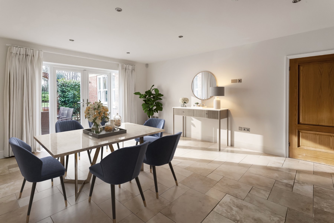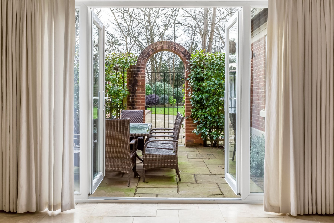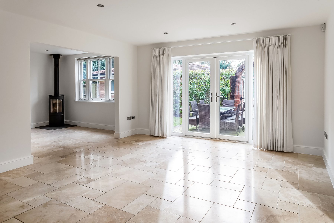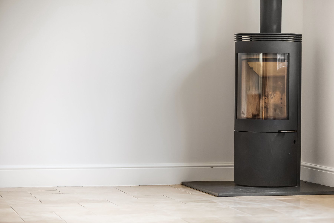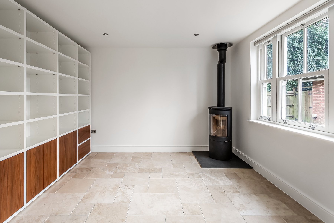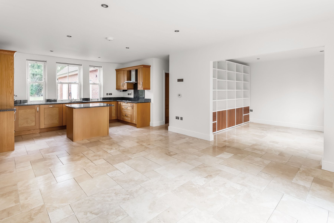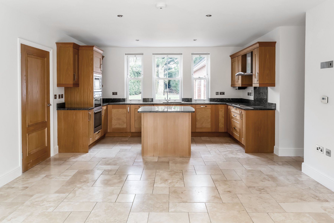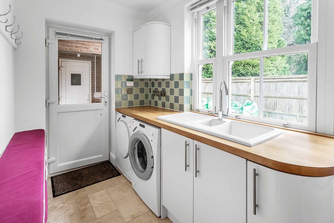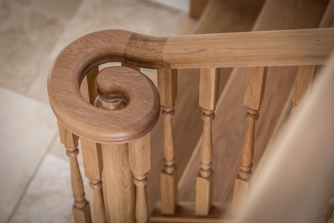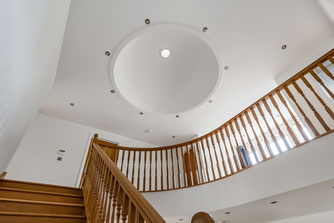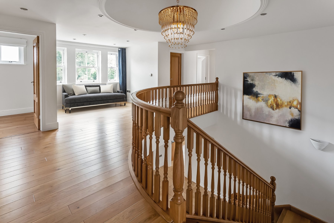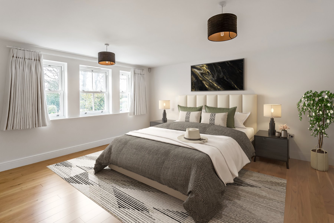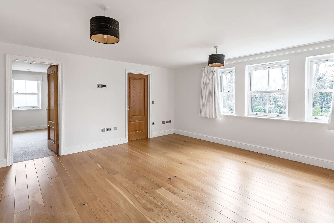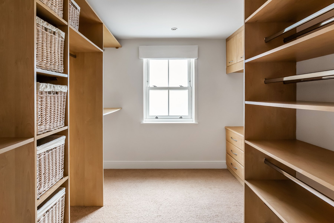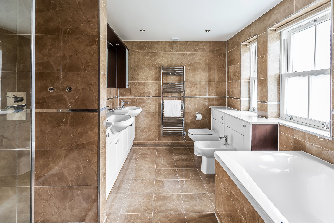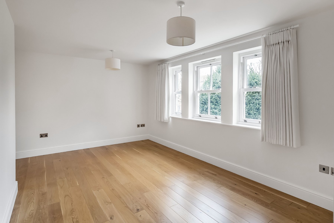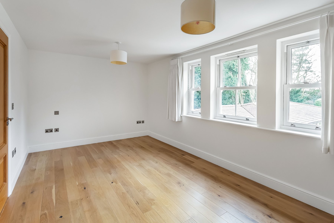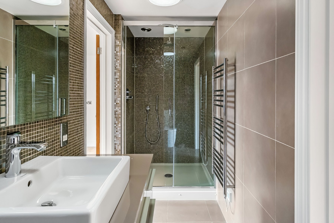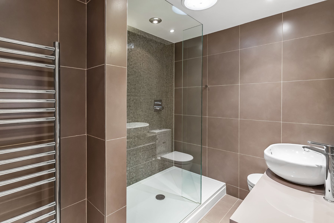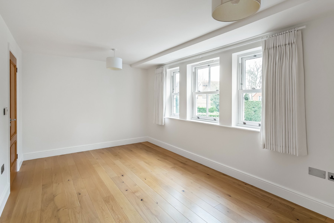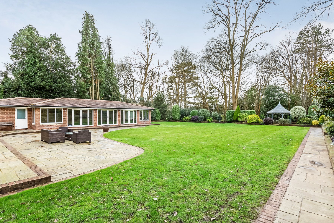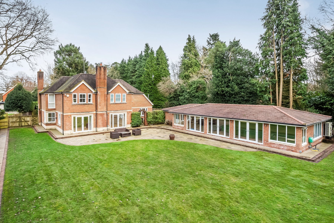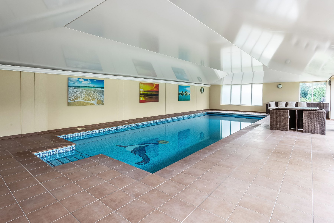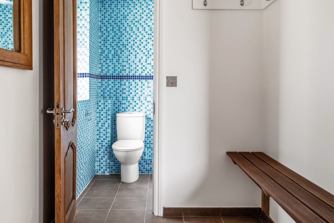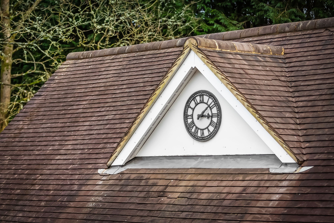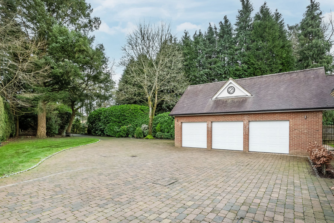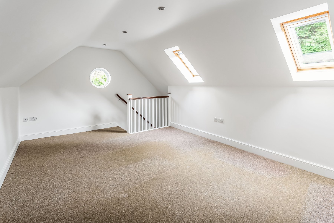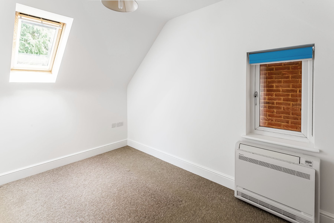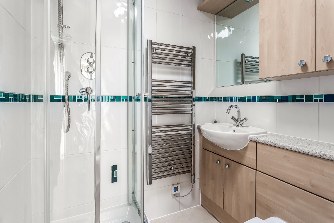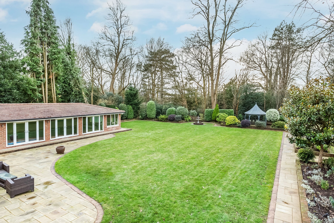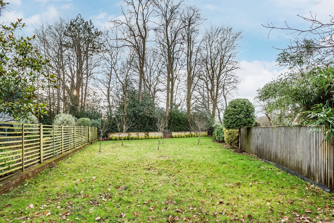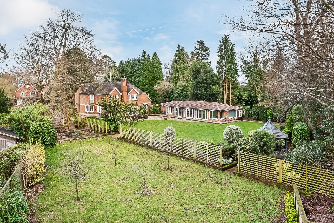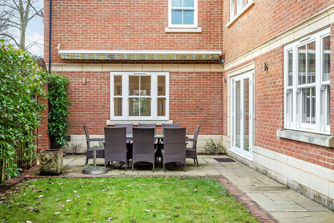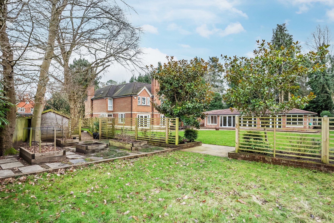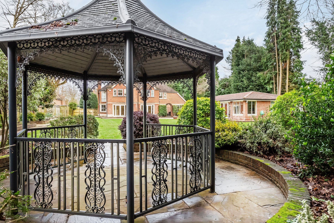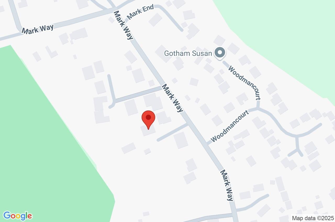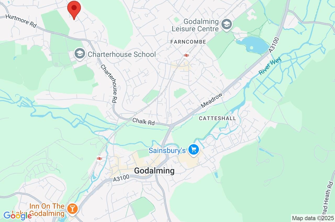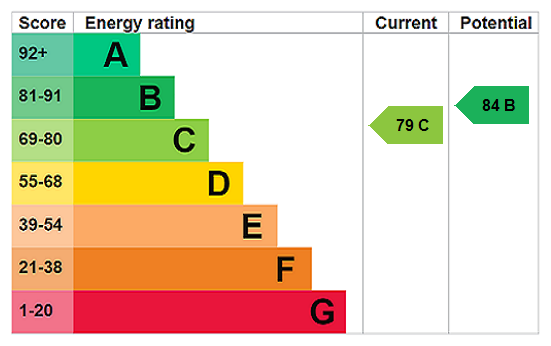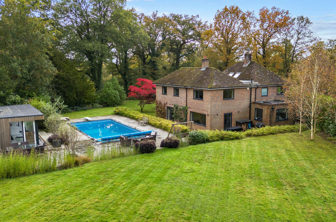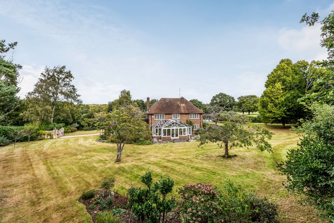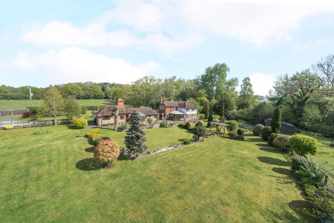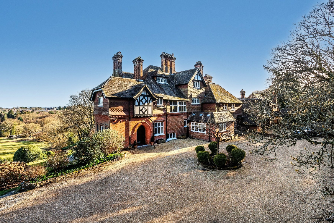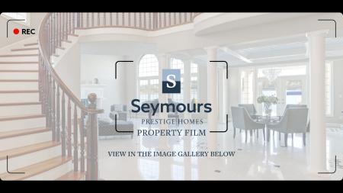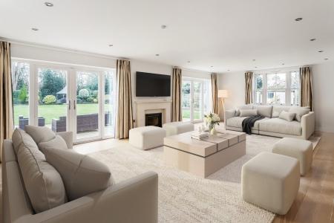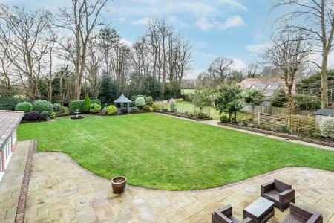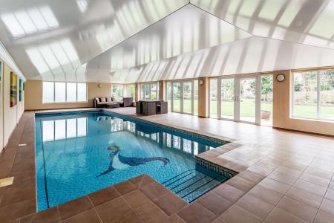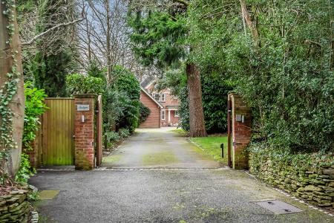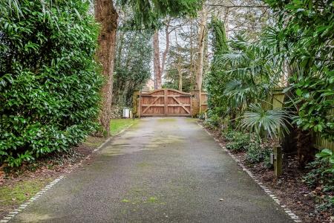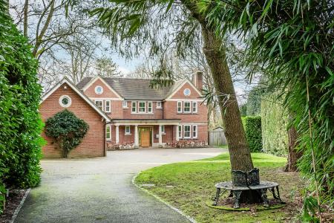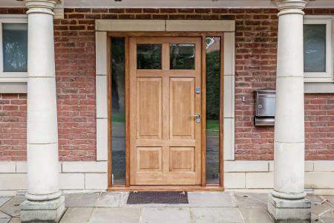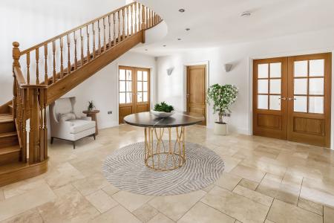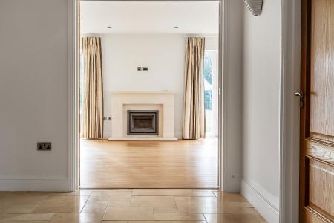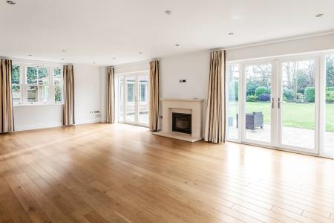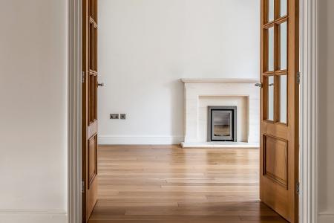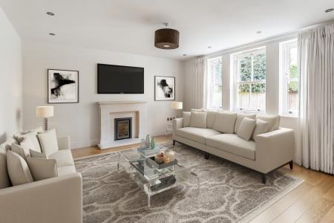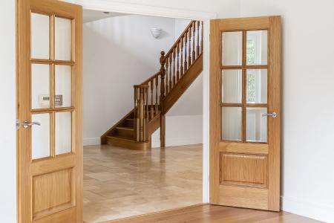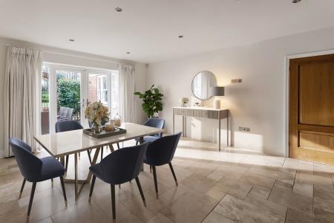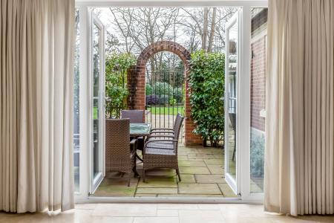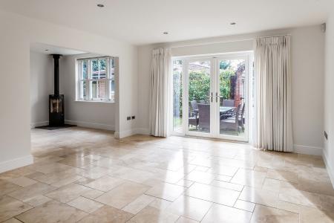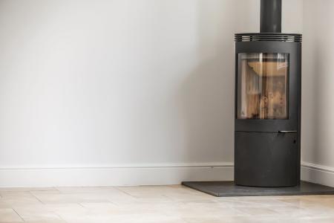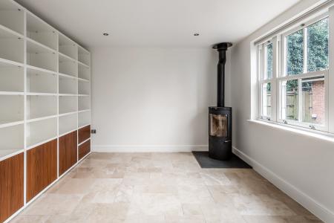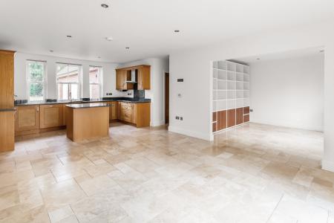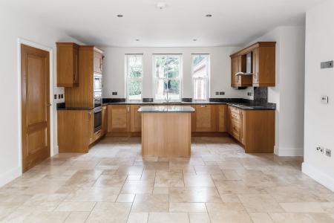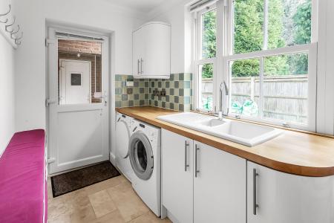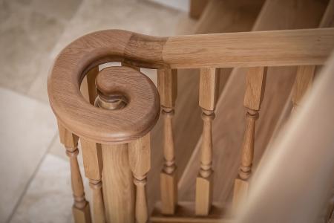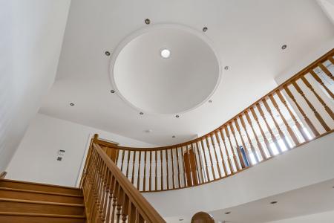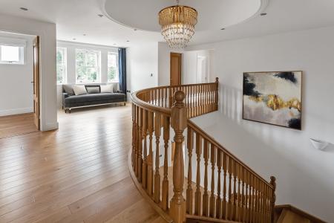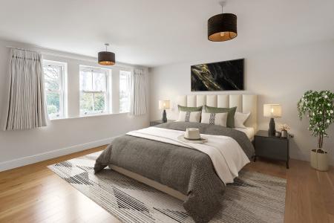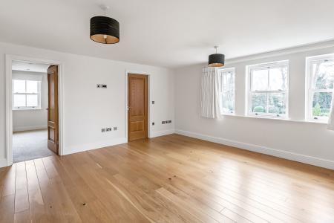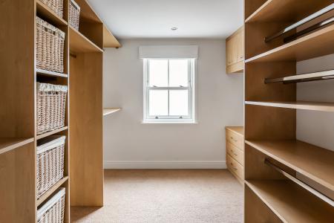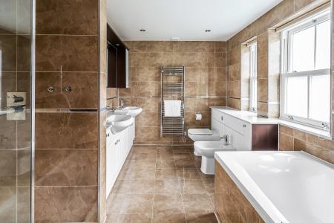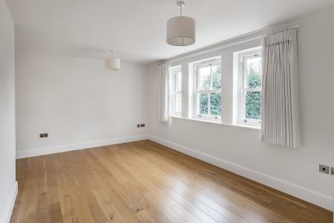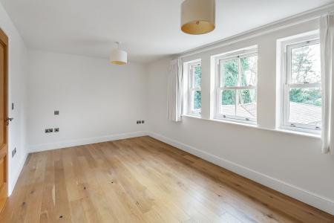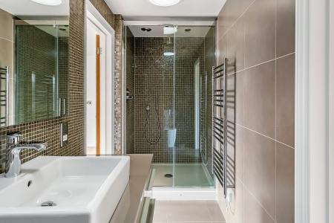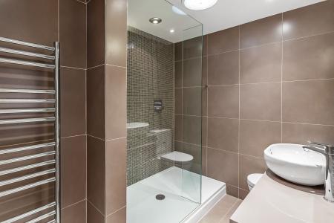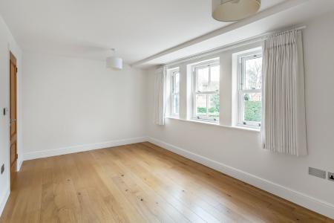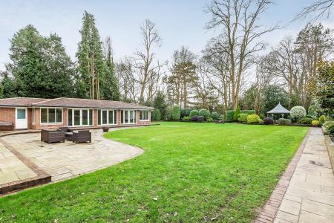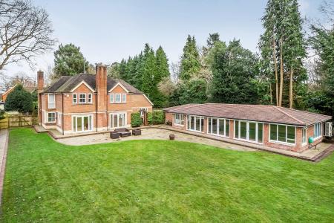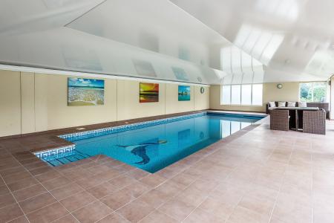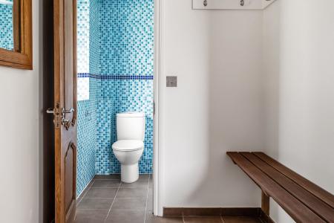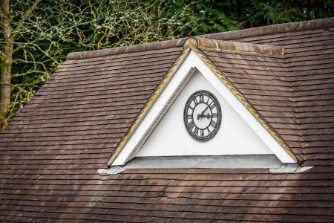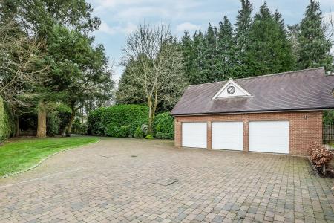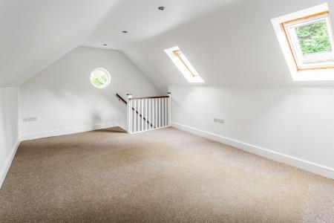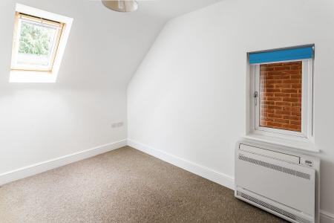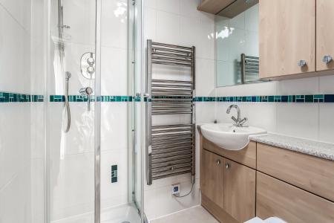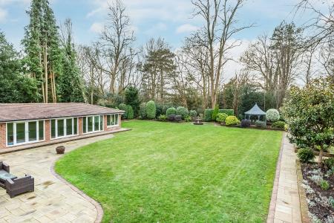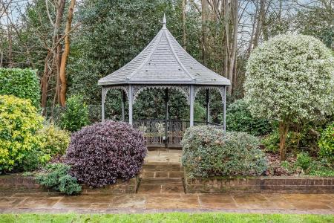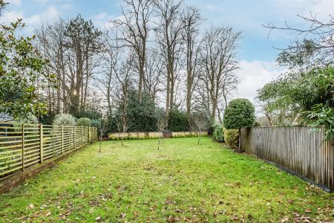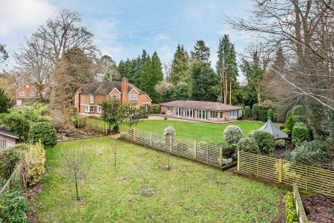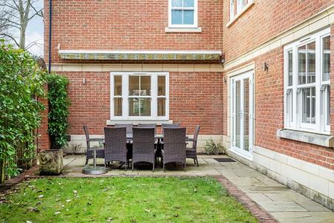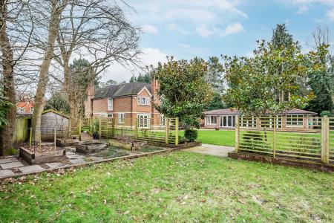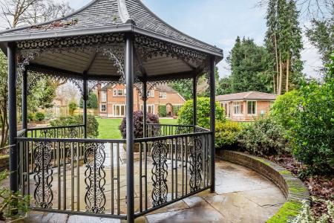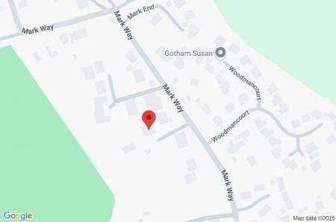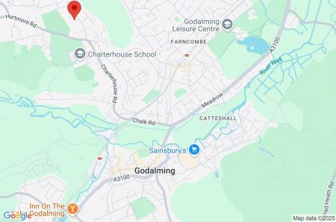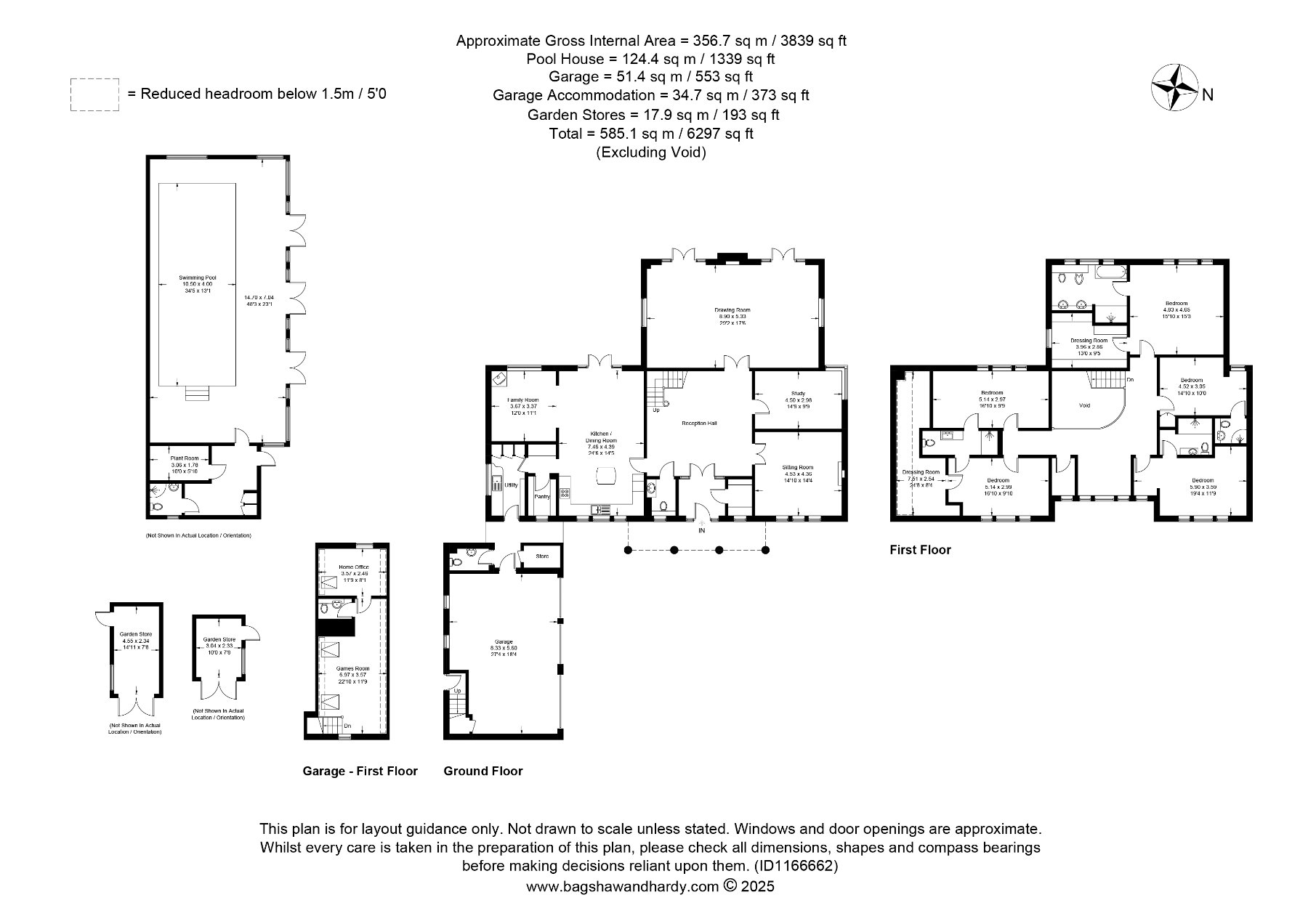- Mark Way - Set back from one of Godalming's most prime and sought after residential roads
- 5 bedroom, 4 bathroom family residence
- Over 5,500 sq.ft of flexible and versatile accommodation and entertaining space
- Magnificient reception hall with stunning staircase
- Circa 0.8 acres of gated and capacious grounds
- Heated 10m x 4m indoor swimming pool with change facilities
- Triple garage block with games room, home office and cloakroom above
- Rare opportunity
- No ongoing chain
5 Bedroom Detached House for sale in Surrey
VIEW THE PROPERTY FILM NOW! Ensconced within the privacy and serenity of gated grounds of 0.8 acres, Badgers sits discreetly tucked back from the tree-lined road of Mark Way evoking a coveted level of exclusivity. Chain free and designed to allow capacious gardens to create an easy flowing extension of its expansive footprint, it is as once both captivating and elegant. An expansive layout of over 6,000 sq. ft. includes a magnificent detached pool house and triple garaging with rooms above, while inside the main residence voluminous spaces harnessing the calming effects of the breathtaking gardens that envelop you.
With stately pillars framing a canopied entrance a wonderful double fronted facade instantly intimates the sense of space within. Inner double doors give a grand introduction to an exquisite central reception hall where the graceful curve of an oak staircase sweeps up to a galleried landing beneath the skylight and circular convex detailing of a statuesque ceiling. All around you a succession of carefully curated reception rooms conjure all the excuse you need to relax and entertain.
A considerable sitting room has the homely focal point of a glass fronted fireplace within a refined stone mantel and a double aspect study produces a peaceful retreat in which to work from home when the need arises. Together they generate an abundance of adaptable space ready to be tailored to your own lifestyle needs.
Ultimately, it will however undoubtedly be the exceptional drawing room that will ultimately capture and hold your attention with its glorious triple aspect garden vistas and enviable dimensions. Bathed in sunlight it produces a seamless interplay with the large terracing via twin sets of French doors making it effortlessly easy to filter out into the sunshine and enjoy al fresco dining on a grand scale. A further glass fronted fireplace is perfectly positioned to allow your gaze to wonder from the flickering flames to the greenery outside.
Equally notable a well-appointed kitchen/dining room cater for both day to day life and entertaining and has its own French doors to the terracing giving you every chance to sit and unwind with an aperitif or sundowner. Shaker-style cabinetry is topped with granite, integrated appliances such as a trio of tower ovens make life that little bit easier and a matching island subtly delineates the open plan design of the room. Adding to the sense of light and space further still, the layout opens into an adjoining family room where a freestanding wood burner sits in the corner. A utility room keeps laundry hidden from view and true cooks will always appreciate the inclusion of a walk-in pantry.
Follow the graceful curve of the staircase up to the first floor and it's there that even the spacious proportions of a light filled galleried landing generates a sanctuary with relaxed seating area. The cool calming walls and the warming tones of wood floors and doorways continue throughout five immaculate bedroom suites subtly lending accomplished cohesion to this family residence. Sitting peacefully to the rear a sublime principal bedroom is placed to capitalise on the garden views. Its fitted dressing room proffers ample storage without encroaching on the aesthetic while a superb en suite with twin basins, a bidet, bath and walk-in shower lends a luxuriously sophisticated finishing touch.
Two additional bedrooms have contemporary en suite shower rooms of their own, while across the landing there is a huge eaves storage area which could become a vast walk-in wardrobe. An additional bedroom shares an en suite with an enviably large final room. A ground floor cloakroom and coat room complete the layout.
Outside
Gated and secure the 0.8 acres grounds of Badgers elicit a blissful measure of seclusion and tranquillity. Hidden away from prying eyes on a coveted private road, they stretch out alongside a substantial driveway framed by statuesque trees and palms immediately garnering the feel of a rural idyll.
Sympathetically built to echo the architecture of the house, detached triple garaging incorporates a first floor self-contained one bedroom annexe that's ideal for staff and has the flexibility to become a gym, studio or office if preferred.
The abundance of greenery and foliage continues to the rear where a wealth of French doors connect the reception rooms to tastefully extensive terracing that gives you every reason to enjoy al fresco dining or to sit back and admire your surroundings. Established lawns reach out before you tempting you to take a stroll to a tremendous detached pool house where a series of French doors allow it sit in harmony with the gardens. Benefiting from a shower room and plant room, it is heated and finished with decorative mosaics that inject a vibrant pop of colour and character - whether you chose to work out or simply dip your toes and cool off on hot summer days, it beautifully enhances the lifestyle on offer.
Explore further and you'll find an enchanting iron pergola and water fountain set against the backdrop of impeccably clipped shrubs and majestically tall trees, while to the side a delineated space sees a further lawn peppered with fruit trees and a series of raised timber framed beds ready to grow the next crop of herbs and vegetables.
A duo of garden stores is on hand to house garden tools and supplies.
Important Information
- This is a Freehold property.
Property Ref: 547894_GOD250002
Similar Properties
Wormley, Godalming, Surrey, GU8
5 Bedroom Detached House | Guide Price £2,000,000
VIEW THE PROPERTY FILM NOW! Engendering an enviable work/life balance, Blackberry House sits encompassed by breathtaking...
Milford, Godalming, Surrey, GU8
5 Bedroom Detached House | Guide Price £1,750,000
VIEW THE PROPERTY FILM NOW! An extremely rare opportunity to acquire a substantial (c.2856 sq.ft) five bedroom detached...
Shackleford, Godalming, Surrey, GU8
7 Bedroom Detached House | Guide Price £1,750,000
VIEW THE PROPERTY FILM NOW! An incredibly rare and unique opportunity. An idyllic rural retreat with two detached cottag...
Witley, Godalming, Surrey, GU8
7 Bedroom Detached House | Guide Price £4,750,000
VIEW PROPERTY FILM NOW! Balancing classical elegance with contemporary detailing, Hangerfield is a late Victorian countr...
How much is your home worth?
Use our short form to request a valuation of your property.
Request a Valuation

