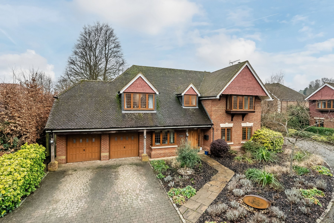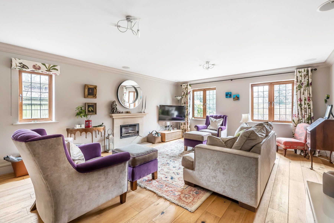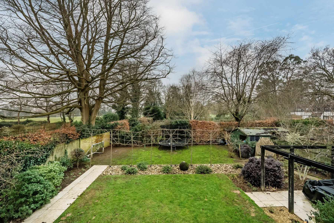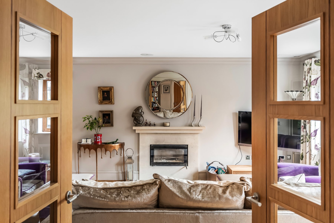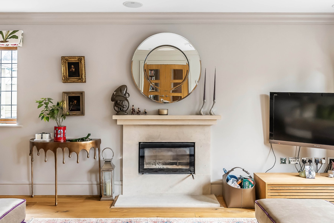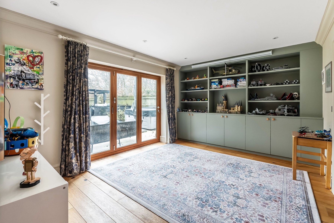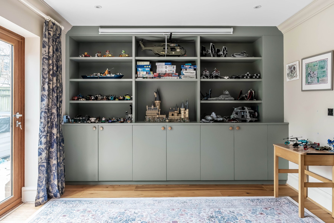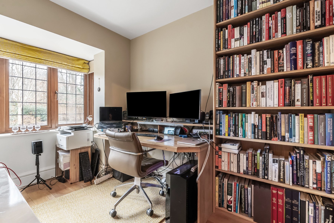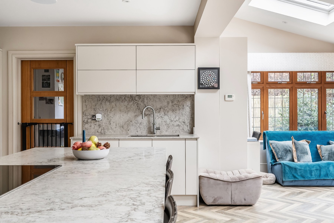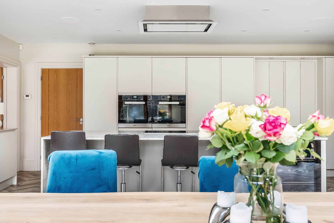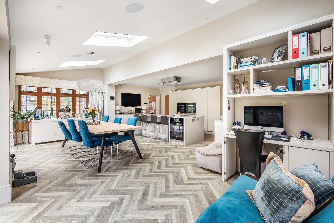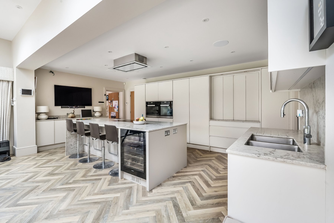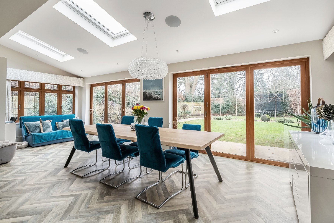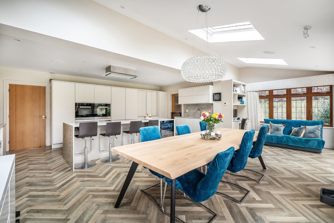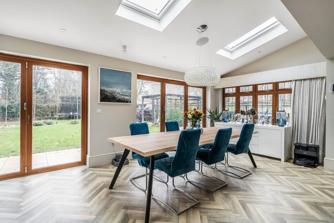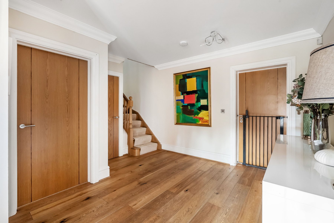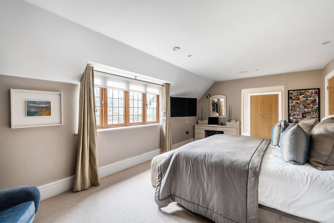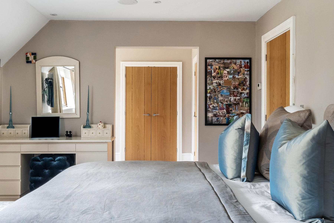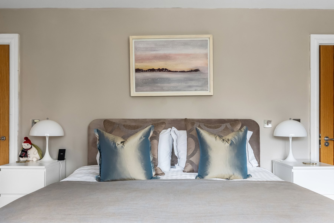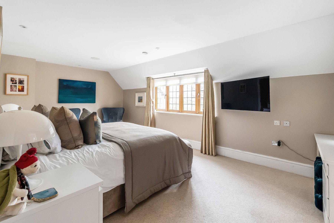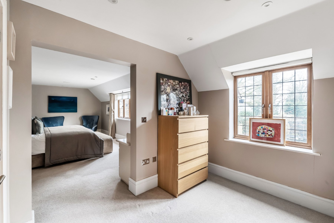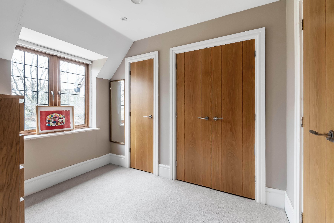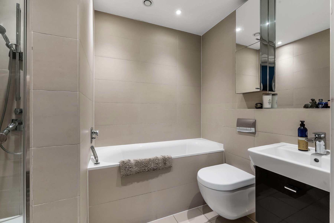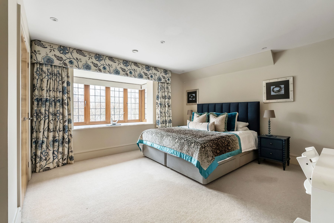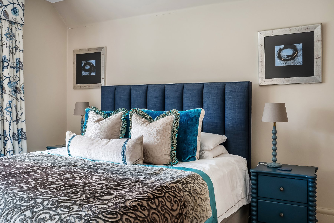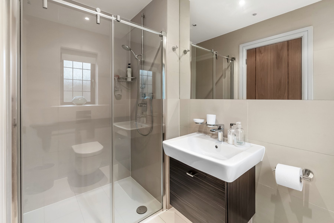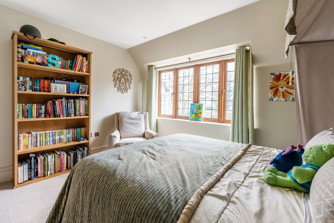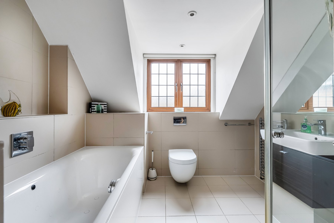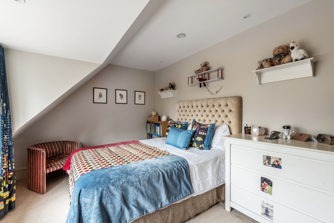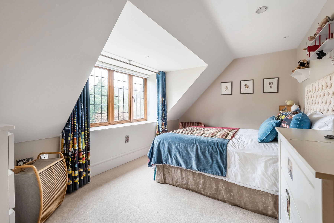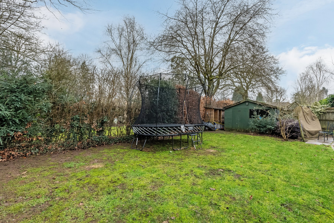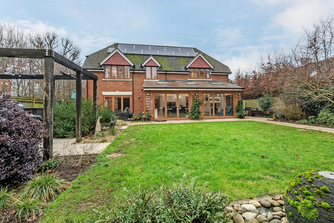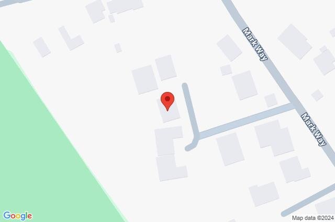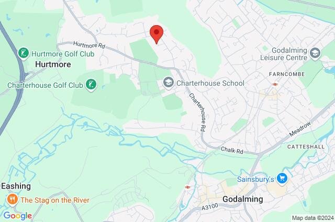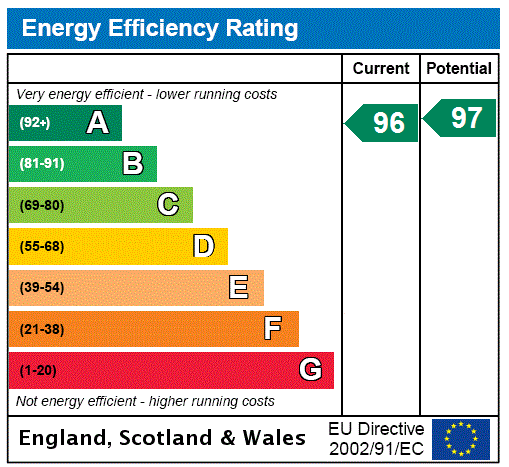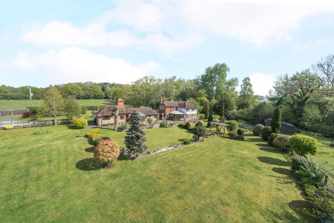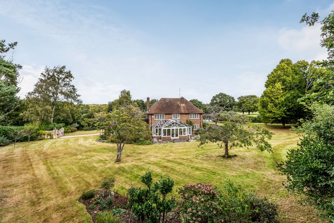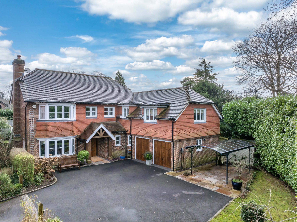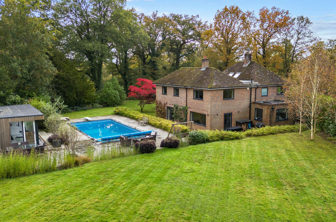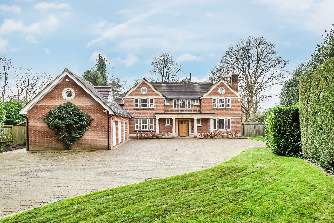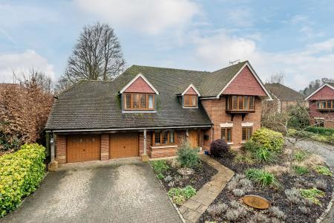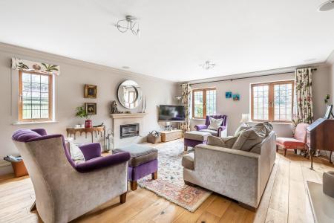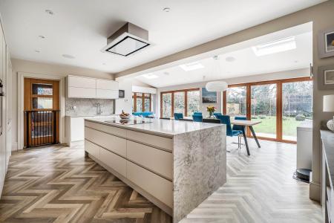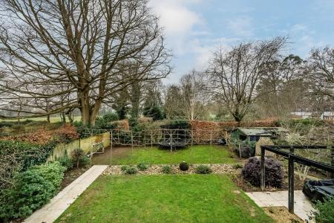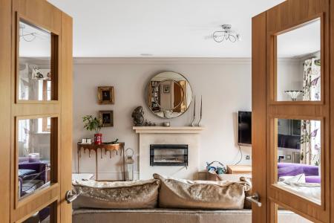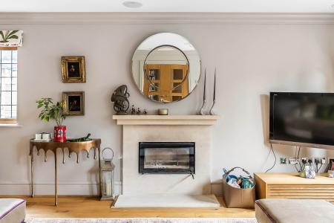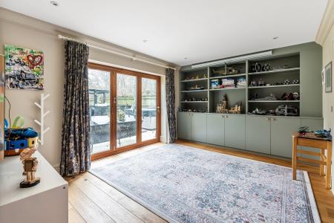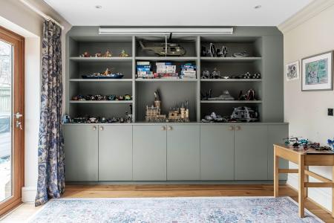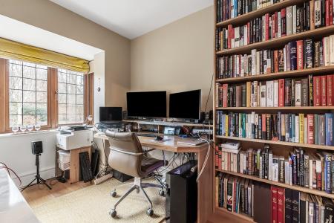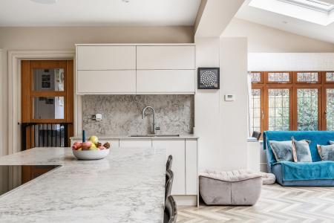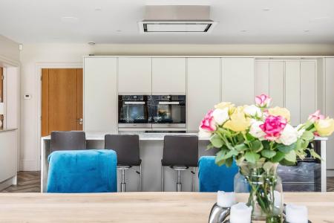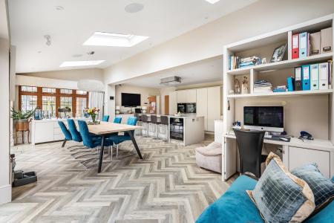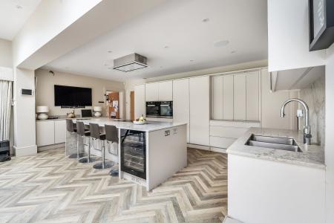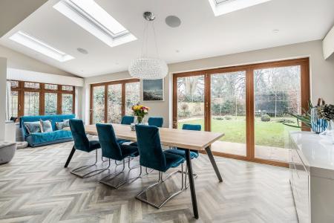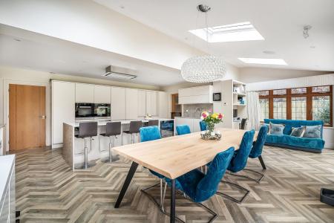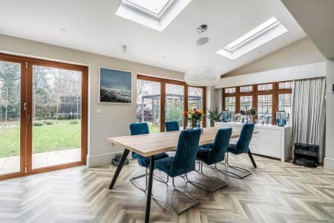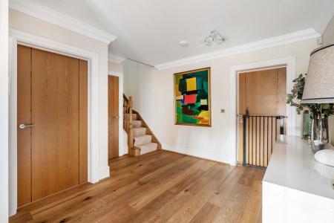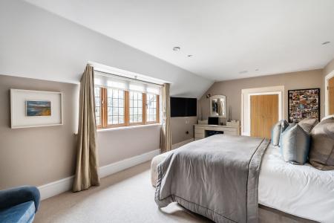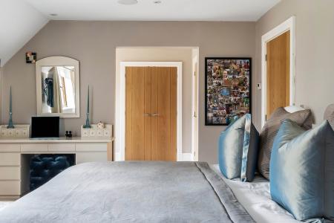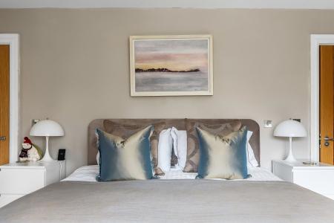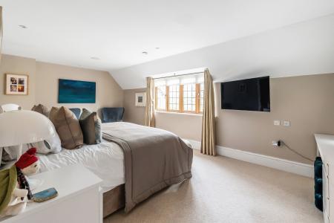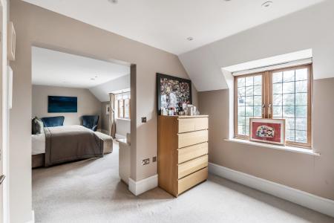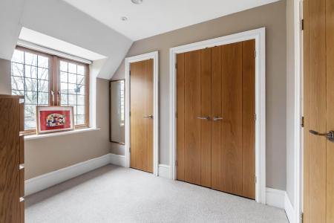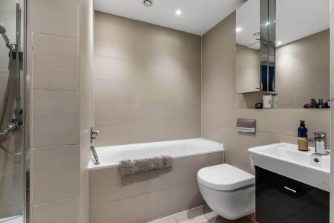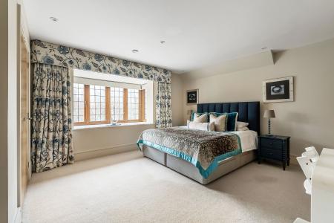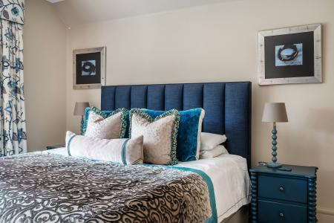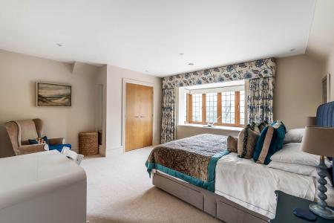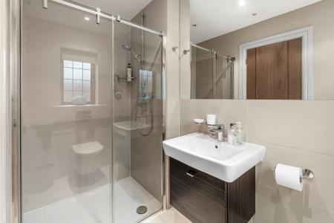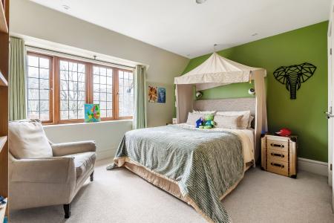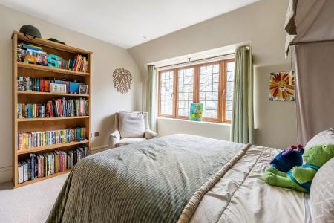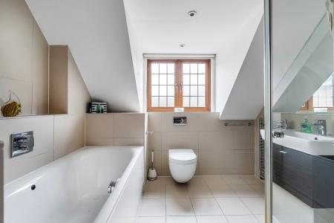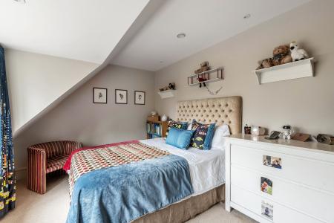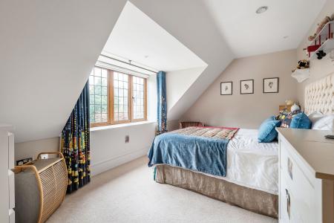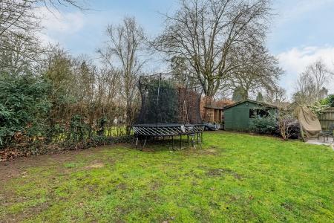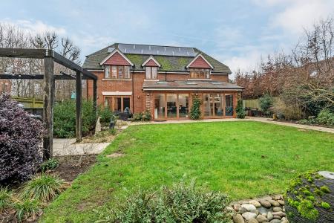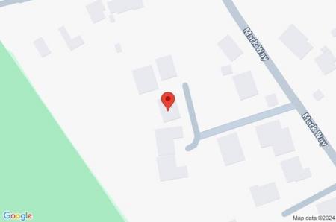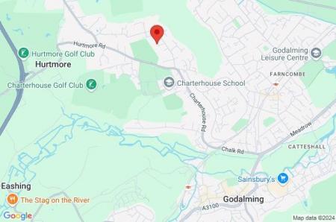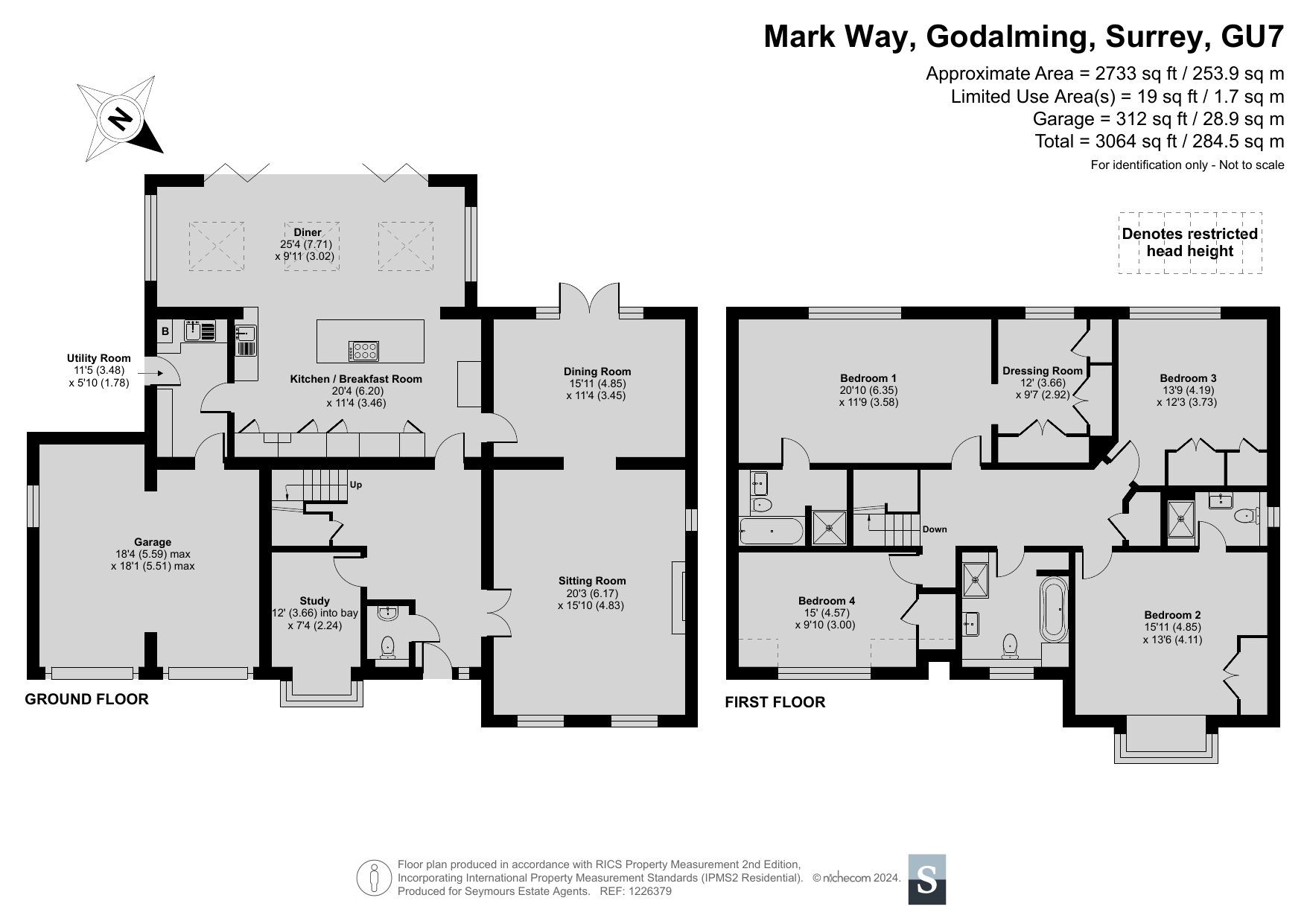- Spacious master bedroom with en-suite and dressing room/optional fifth bedroom.
- Comfortable guest bedroom with private en-suite.
- Two additional double bedrooms with generous proportions.
- Family bathroom with bath and separate walk-in shower.
- Bright sitting room featuring a fireplace and garden access.
- Open-plan kitchen/breakfast/family area with Miele integrated appliances and garden views.
- Practical utility room with access to the garden.
- Family room with French doors to the garden.
- Versatile study with a pleasant front-facing outlook.
- Downstairs cloakroom for added convenience.
4 Bedroom Detached House for sale in Surrey
Nestled in an exclusive cul-de-sac of just five homes off Mallory Court, Mark Way, this property enjoys a prime position in the Charterhouse area. Mark Way is a tree-lined road regarded as one of Godalming's premier addresses. The home is conveniently located within easy reach of Godalming town centre, the mainline train station, and the A3 for commuters. Families will appreciate its proximity to the renowned Charterhouse School, which offers excellent amenities, including a private gym, swimming pool, golf course. The area also boasts other outstanding selection of private schools, including Priorsfield, St Hilary's, St Catherine's, Aldro, St Edmund's, Barrow Hills, The Royal Grammar, Guildford High, and Cranleigh. Highly regarded state schools in the area include Rodborough, Broadwater and Godalming Sixth Form College.
Built in 2010 by Garrick Homes to an exceptional standard, this home offers spacious, light-filled, and neutrally decorated accommodation. It features a recently extended high-end luxury kitchen with integrated appliances and Lutron lighting, en-suite shower rooms for both the master and guest bedrooms, and concrete floors with underfloor heating on both levels. The solid oak staircase and internal doors with chrome fittings add a touch of elegance, while the UPVc double-glazed wood-effect windows and integrated media and speaker system in the principal rooms reflect the modern design. The property has been further enhanced by installing a heat recovery and ventilation system along with photovoltaic solar panels under the government's feed-in tariff scheme improving the home's energy efficiency.
The property boasts three versatile reception rooms, including a study with a pleasant front-facing outlook, a generous sitting room with a Stovax cassette log burner, family room with built in cupboards and book shelves which also leads to the garden. Solid oak flooring extends throughout these rooms and the entrance hall, creating a seamless flow. The heart of the home is the recently extended open-plan kitchen, breakfast, and family room. This space features a fully fitted kitchen, with granite worktops and a breakfast bar. It is equipped with a comprehensive range of integrated Miele appliances, including two ovens, microwave, steam oven, ceramic hob, extractor, dishwasher, fridge/freezer, wine cooler, and Quooker hot water tap. The family/dining area is bright and airy, with Bifold doors opening onto the beautifully landscaped rear garden. The ground floor also includes a downstairs cloakroom, a utility room with garden access, and an integral double garage.
The first floor offers flexible living with four or five bedrooms. The spacious master suite includes a well-appointed en-suite shower room and a separate dressing room, formerly the fifth bedroom, fitted with built-in wardrobes. The guest bedroom also benefits from its own en-suite shower room, while two further double bedrooms share a family bathroom, complete with a matching white suite, a bath, and a separate walk-in shower.
This exceptional home is designed for modern family living, combining luxury with practicality in a sought-after location.
Its good to note that the property benefits from a Sonos sound system in the kitchen, master bedroom and outside in the garden.
Outside
The property is approached via a private no-through road, leading to a spacious driveway and an integral double garage. A charming paved pathway winds through beautifully landscaped, flower-filled borders, guiding you to the main entrance, which is sheltered beneath an elegant oak-framed storm porch.
The rear garden is a standout feature, offering a level lawn complemented by paved entertaining terraces that adjoin the property. The outdoor kitchen has electricity, the dining area has a heater and lighting which makes these spaces perfect for outdoor dining and relaxation. Thoughtfully landscaped, the garden is framed by shaped, well-stocked borders, creating a tranquil and picturesque setting.
A powered shed is a thoughtful additional touch.
Important Information
- This is a Freehold property.
Property Ref: 547894_GOD240484
Similar Properties
Shackleford, Godalming, Surrey, GU8
7 Bedroom Detached House | Guide Price £1,750,000
VIEW THE PROPERTY FILM NOW! An incredibly rare and unique opportunity. An idyllic rural retreat with two detached cottag...
Milford, Godalming, Surrey, GU8
5 Bedroom Detached House | Guide Price £1,750,000
VIEW THE PROPERTY FILM NOW! An extremely rare opportunity to acquire a substantial (c.2856 sq.ft) five bedroom detached...
Busbridge, Godalming, Surrey, GU7
5 Bedroom Detached House | Guide Price £1,700,000
VIEW THE PROPERTY FILM NOW!Hidden away within a small cul-de-sac, owned equally and solely by the residents, Lytton Hous...
Wormley, Godalming, Surrey, GU8
5 Bedroom Detached House | Guide Price £2,000,000
VIEW THE PROPERTY FILM NOW! Engendering an enviable work/life balance, Blackberry House sits encompassed by breathtaking...
5 Bedroom Detached House | Guide Price £2,950,000
VIEW THE PROPERTY FILM NOW! Ensconced within the privacy and serenity of gated grounds of 0.8 acres, Badgers sits discre...
How much is your home worth?
Use our short form to request a valuation of your property.
Request a Valuation

