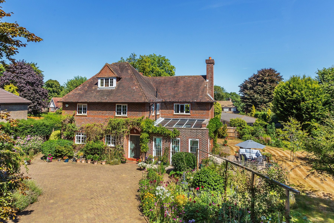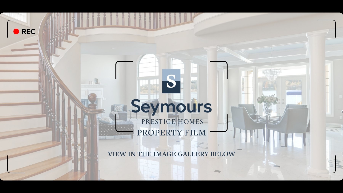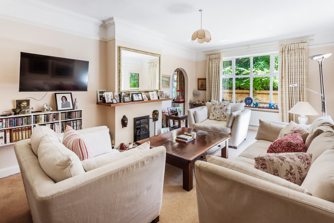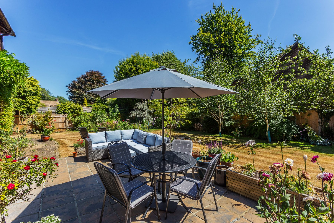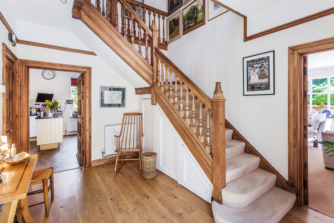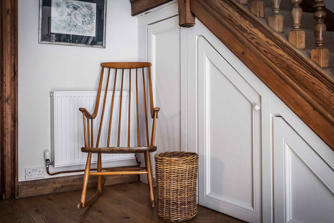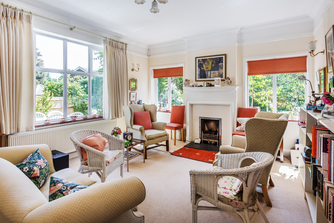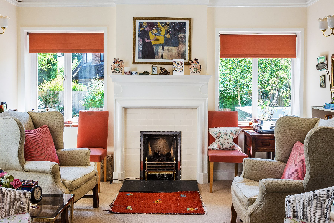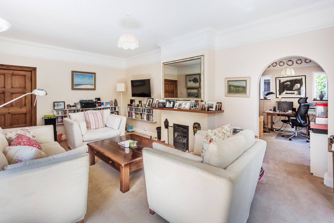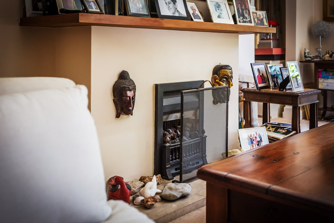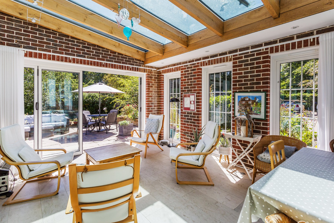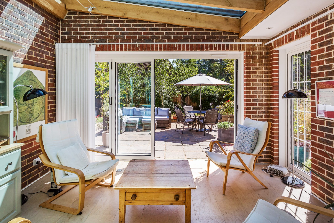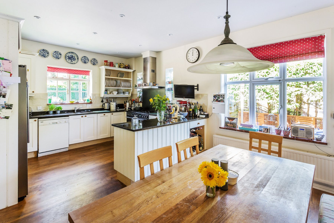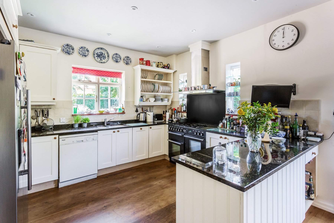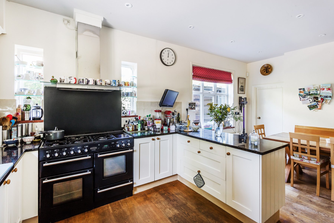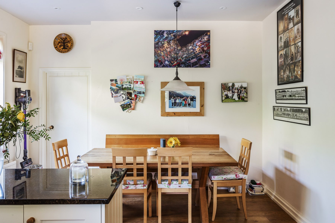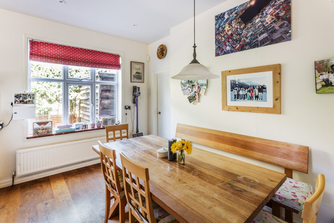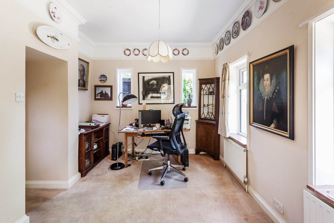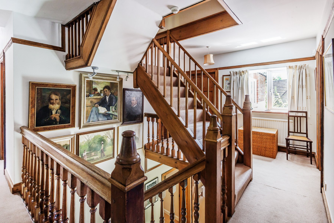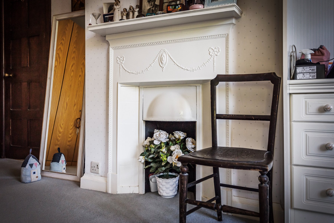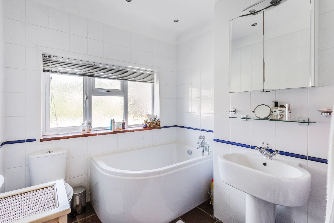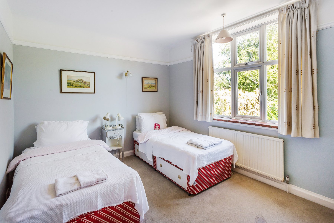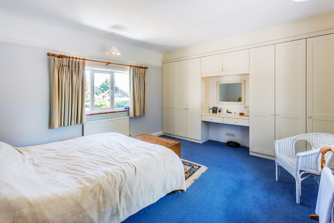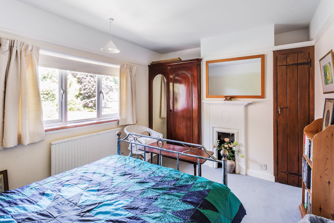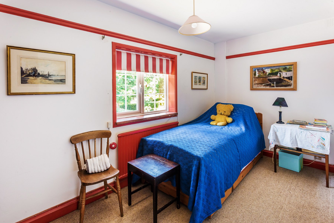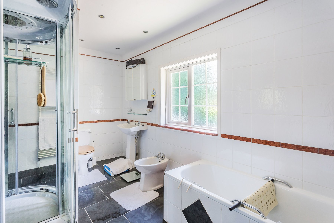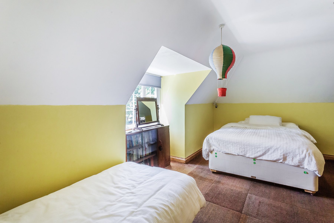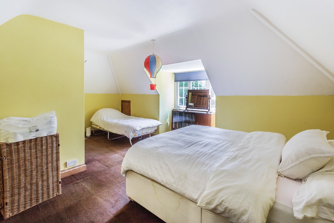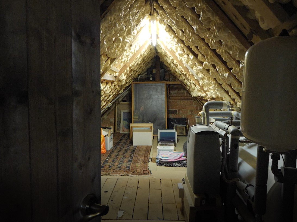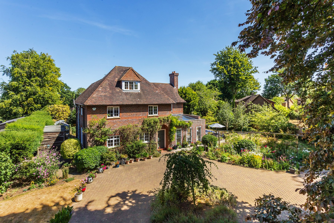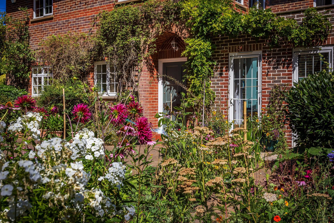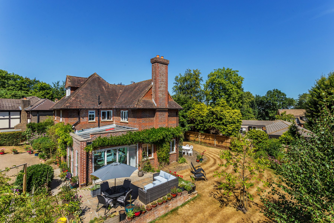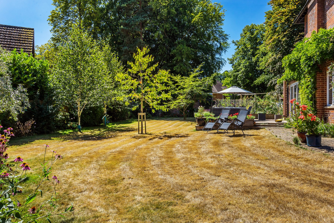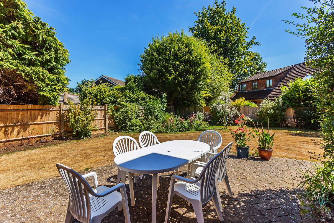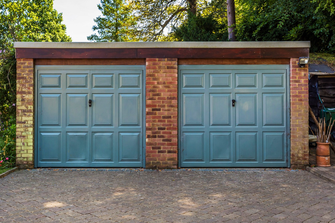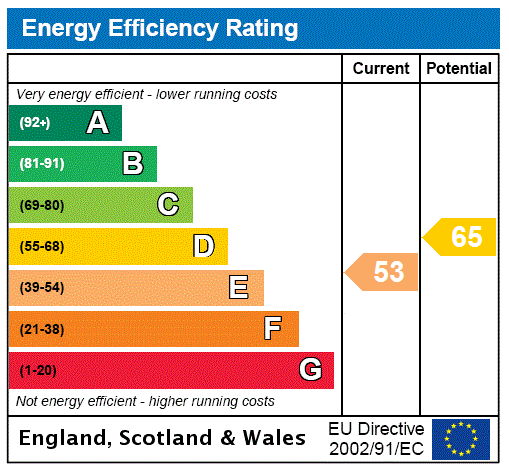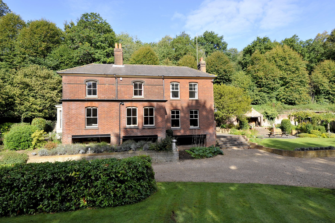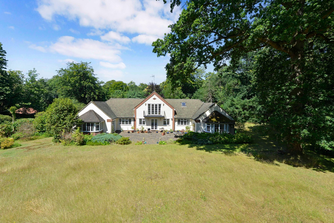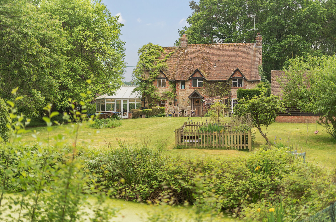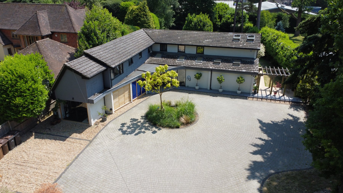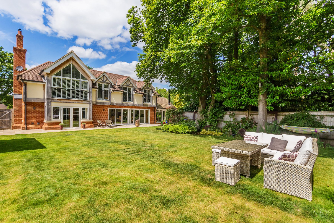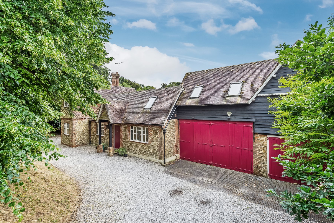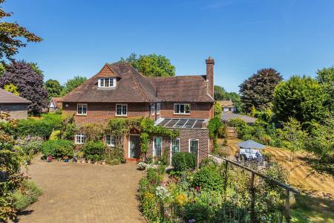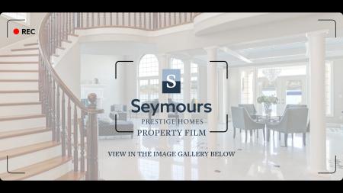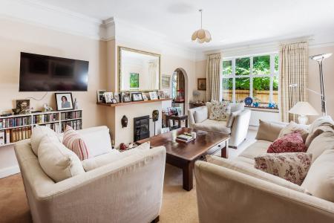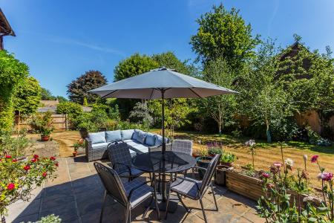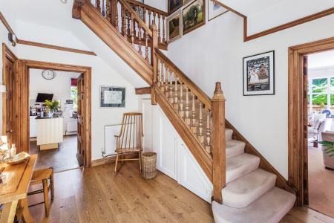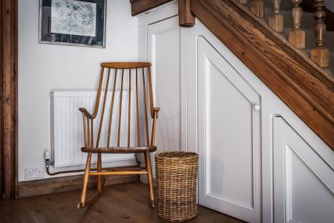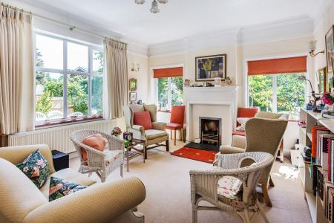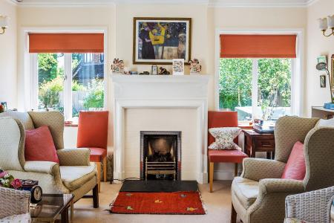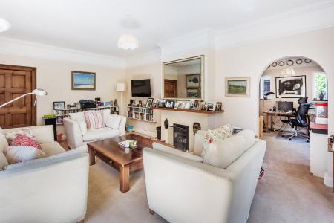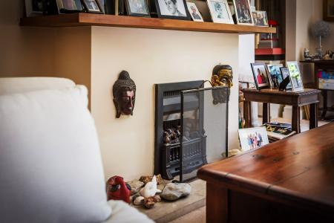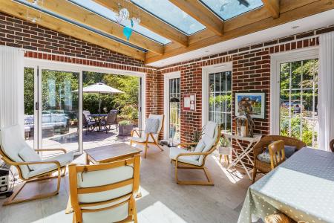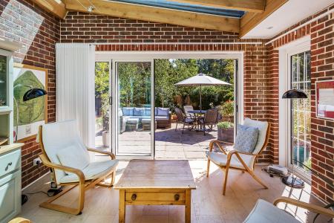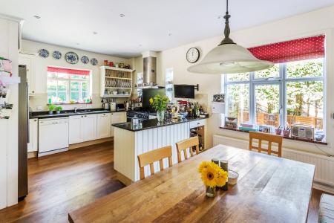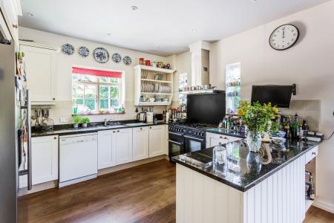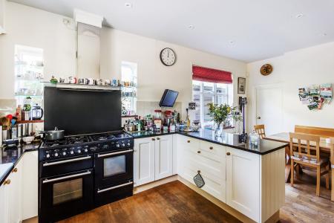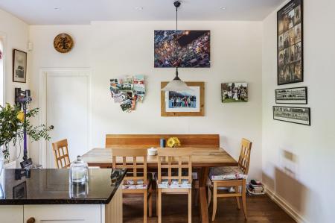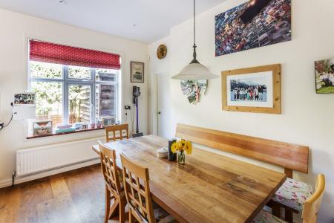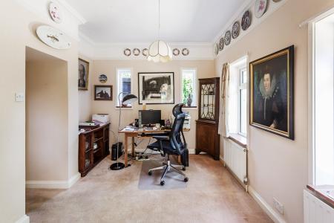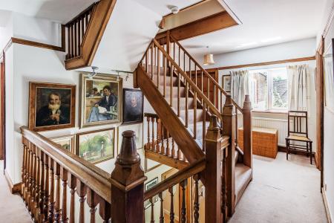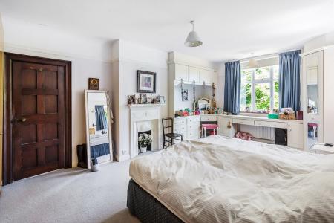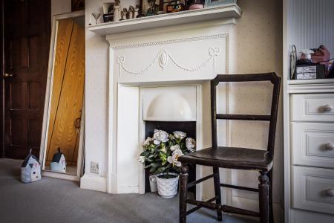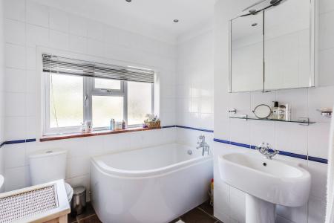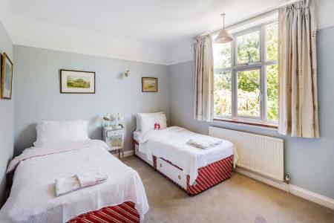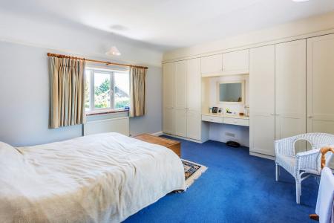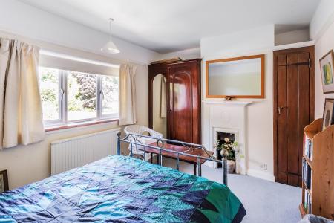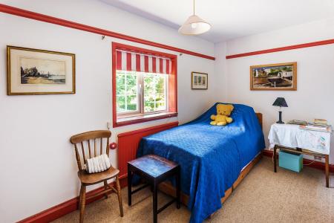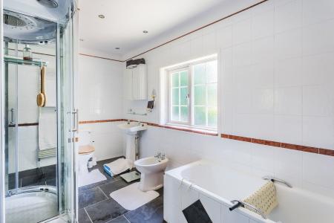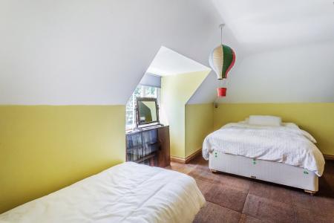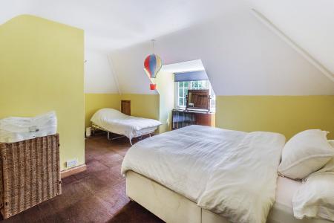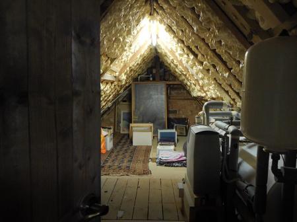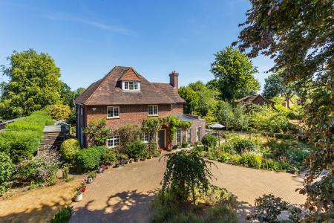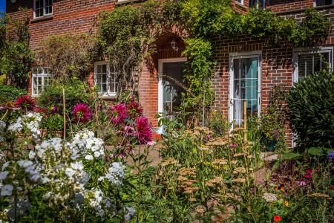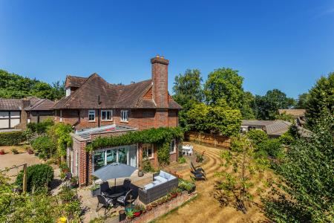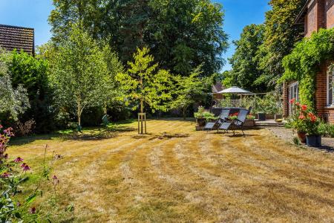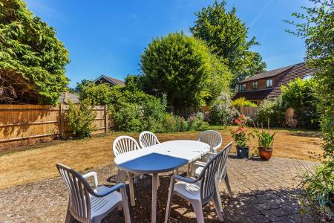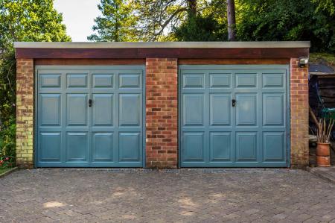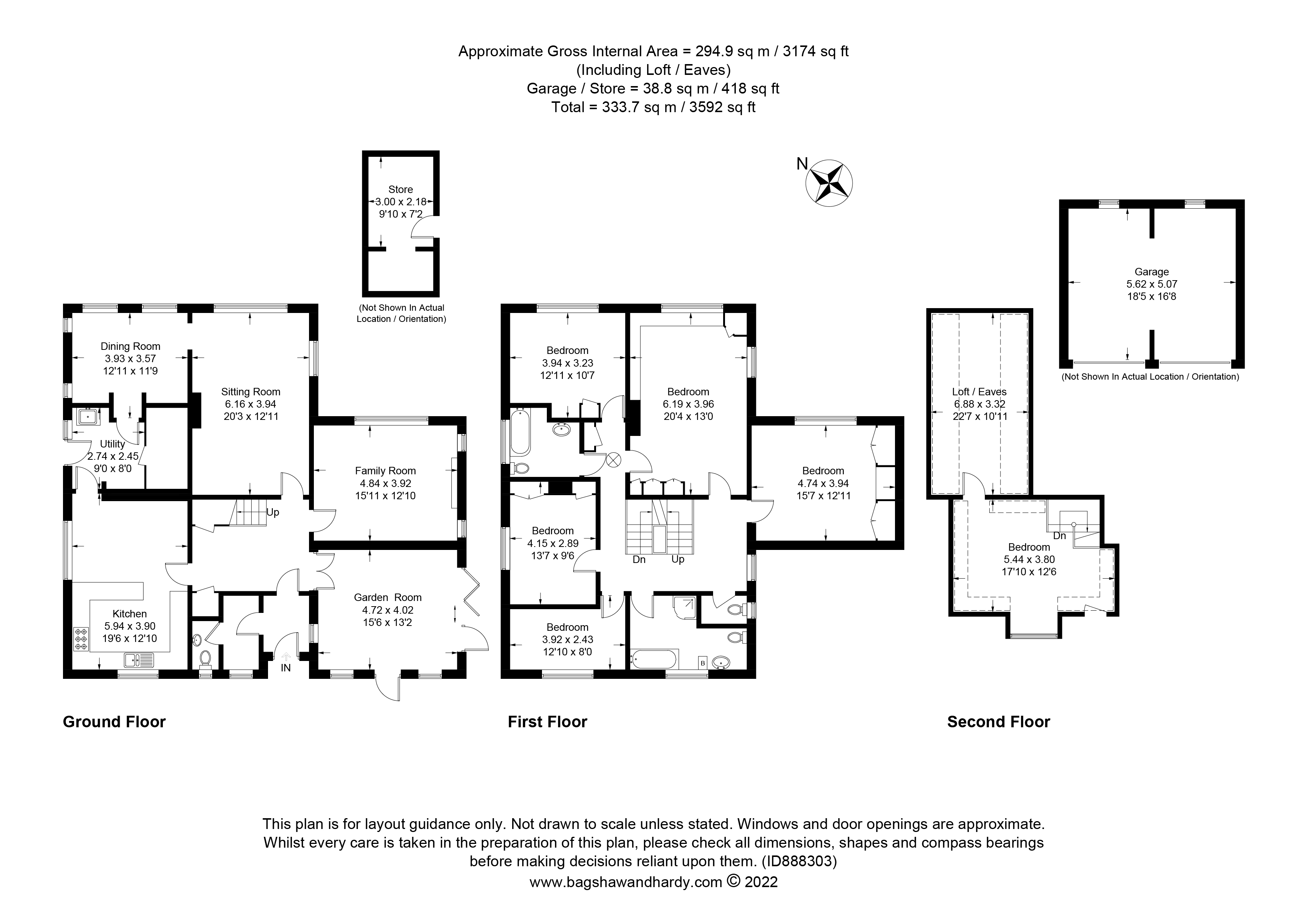- VIEW THE PROPERTY FILM NOW!
- c.3592 sq.ft / c.333.7 sq m Detached family residence
- Truly prime residential address - Mark Way
- 6 Bedrooms and 2 bathrooms
- 4 Reception Rooms
- Stunning entrance hallway and landing
- Double garage
- Large gated driveway
- Delightful and sunny gardens
- No ongoing chain
6 Bedroom Detached House for sale in Surrey
VIEW THE PROPERTY FILM NOW! Perfectly placed for Charterhouse and Prior's Field Schools, this wonderful detached family home sits nestled within the greenery of a truly prized road. With its sweeping carriage driveway and quintessential English country gardens it is irresistibly easy to fall in love with. Behind a double fronted facade, a magnificent galleried turning staircase offers a stunning first impression, while four double aspect reception rooms offer ample space to relax and entertain. Exposed beams, timber doors and feature fireplaces retain plenty of charm, a shaker style kitchen benefits from an adjoining utility room, and upstairs six bedrooms share two bath/shower rooms. Detached double garaging is a further highlight of this fabulous family home.
Step Inside
Set within the tranquillity of gated grounds, from the moment you first glimpse the picture-perfect facade of Binscombe Hanger you fall under its spell. Graceful and enchanting, it offers a heavenly retreat whilst being within reach of central Godalming.
With the rich timber tones of its floor, picture rails and solid oak doors a central hallway immediately generates a sense of the accommodation's fluidity and the abundant space its double aspect reception rooms offer. However, it is undoubtedly the galleried turning staircase with its classically carved balustrades that captures your imagination.
With a warm neutral palette, a refined sitting room is filled with light. A working gas fireplace lends a homely feel, and while elegant cornicing and picture rails wrap their way around the impressive dimensions, a charming archway invites you into an adjoining formal dining room currently configured as a coveted home office.
The distinguished high mantelpiece of a further focal point fireplace sits framed by a duo of windows in the excellent family room. Next to it, a marvellous garden room sits beneath exposed timber beams and provides a seamless connection with the south-facing terrace. Its glazed roof, statuesque windows and bi-fold doors allow natural light to tumble in, highlighting the rustic texture of exposed brickwork. This is a blissful place to spend lazy summer afternoons.
The leafy vistas continue in a stylish Shaker kitchen that has ample space for a dining area. First class cabinetry and sleek countertops supply plentiful storage and workspace, housing a range of freestanding appliances and cleverly incorporating a well-placed wine store. Equally suited for family meals or evenings entertaining friends, its more than generous proportions benefit from an adjacent utility room that keeps laundry appliances hidden from view and has a prized measure of storage. A cloakroom completes this tremendous ground floor.
The feeling of space stays with you upstairs where the central galleried landing unfolds onto an array of six commendable bedrooms, all with a wealth of character and picturesque outlooks. On the first floor five wonderful bedrooms include a superbly sized double aspect principal bedroom with a picture-perfect period fireplace, fitted wardrobes and dressing table. A sixth stretches out on the top floor and extends into sizable loft/eaves. Boarded and benefiting from lighting, it adds a host of possibilities. Together, the bedrooms share a family bathroom with a contemporary corner bathtub, as well as a deluxe second bathroom with a sumptuous steam shower, full size bath and bidet.
Outside
Utterly captivating, with established vines clambering across a double fronted facade, Binscombe Hanger engenders a truly enchanting first impression. A considerable gated turning circle driveway is brick paved and sits nestled within capacious flowerbeds brimming with the colours of cottage garden favourites. Detached double garaging supplies further off-road parking, while these halcyon gardens encompass the house producing a panoramic backdrop to each room. Bordered by tall hedgerows and trees, the established lawns provide privacy and seclusion, giving every opportunity for children to play while you relax and unwind in the summer sun. A paved patio is peaceful spot for a morning coffee and leads to a side south-facing terrace that is an enviable hideaway from the world outside. Whether you like to potter about pruning and head heading, soaking up the sun or enjoying al fresco dining, these are breathtakingly beautiful gardens in which to do so.
Location
Situated in arguably one of Godalming's finest residential roads on the Charterhouse side of town, this house really has it all. Godalming has a bustling centre and offers a variety of shops for day to day needs, as well as a mainline train station to London Waterloo taking approximately 37 minutes. For a further shopping, sporting and leisure facilities, Guildford is only a few miles away. All distances are approximate Godalming High Street: 2 miles. Central London: 35 miles. A3: 1.8 miles. M25 (Junction 10): 12.1 miles. Heathrow: 30 miles.
Gatwick: 32 miles. Godalming Mainline Station: 1.2miles (from 46 minutes to London Waterloo). Farncombe Station: 1.1 miles (from 40 minutes to London Waterloo).
This superb family home is sold with no onward chain.
Important information
This is not a Shared Ownership Property
This is a Freehold property.
Property Ref: 547894_GOD220223
Similar Properties
5 Bedroom Detached House | Guide Price £1,500,000
VIEW THE PROPERTY FILM NOW! All the grace and grandeur of a supremely spacious detached period property nestled within c...
5 Bedroom Detached House | Guide Price £1,500,000
Hidden away from the world with the seclusion of grounds and gardens that reach out over approximately 1.6 acres, Woodla...
Thursley, Godalming, Surrey, GU8
5 Bedroom Detached House | Guide Price £1,500,000
Nestled within leafy grounds that instantly let you leave the hubbub of the world at the gates, Wulmer Cottage has the d...
5 Bedroom Detached House | Guide Price £1,695,000
Mark Way - One of Godalming's most prestigious and sought after residential roads. From the gated 0.5 acre grounds to th...
5 Bedroom Detached House | £1,700,000
VIEW THE PROPERTY FILM NOW! Commanding a truly idyllic setting within Gasden Copse, an exceptional private road adjoinin...
Compton, Guildford, Surrey, GU3
5 Bedroom Detached House | Guide Price £1,700,000
Rare opportunity. Simply stunning detached lodge house set within vast idyllic gardens (c. 0.75 acres) adjoining Priorsw...
How much is your home worth?
Use our short form to request a valuation of your property.
Request a Valuation

