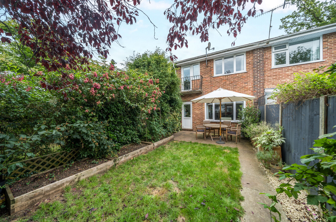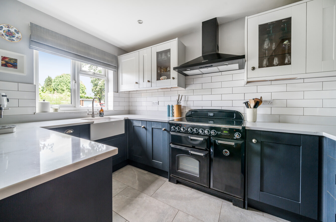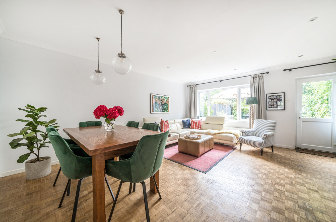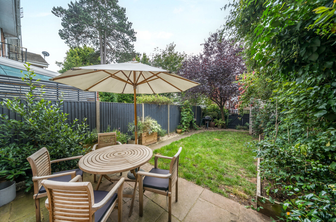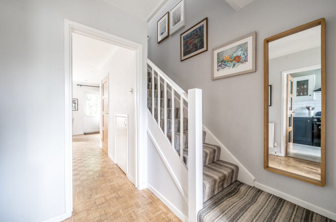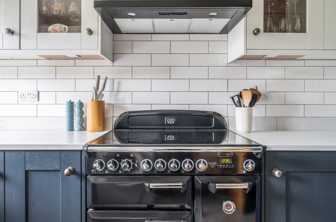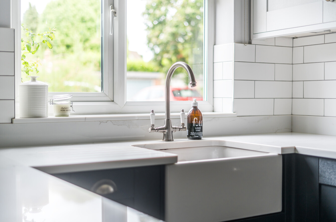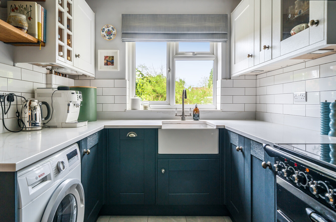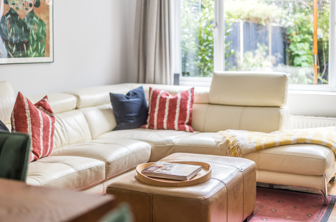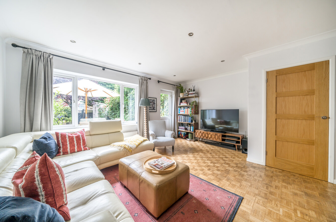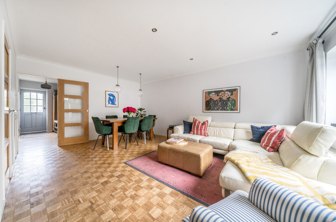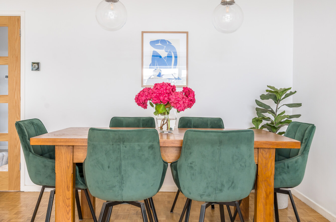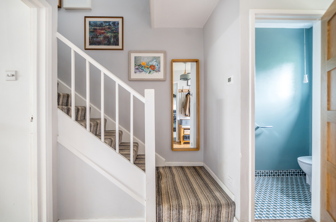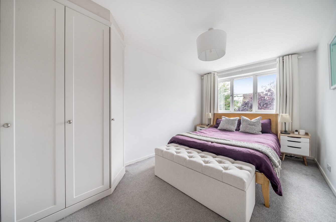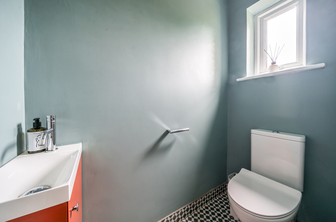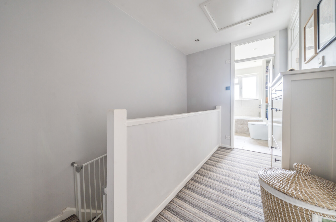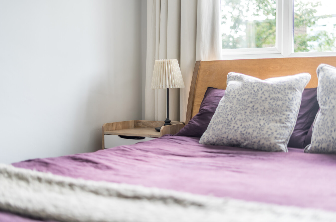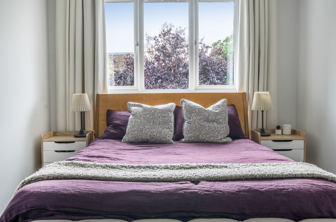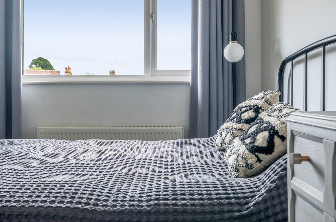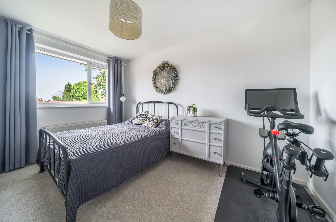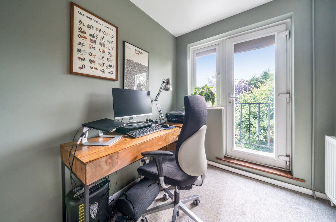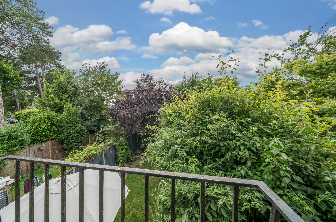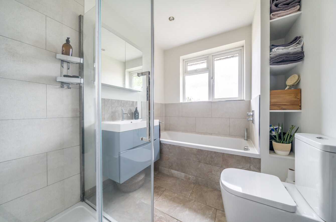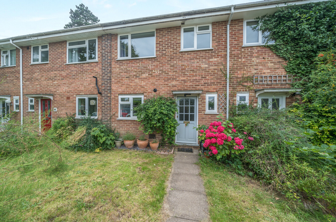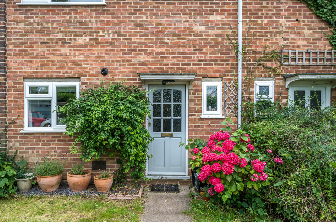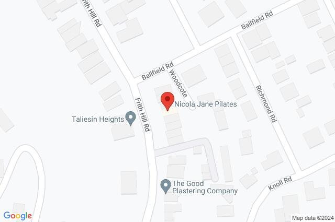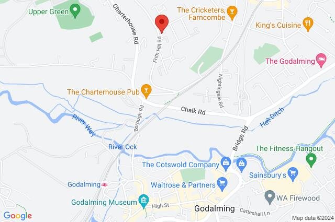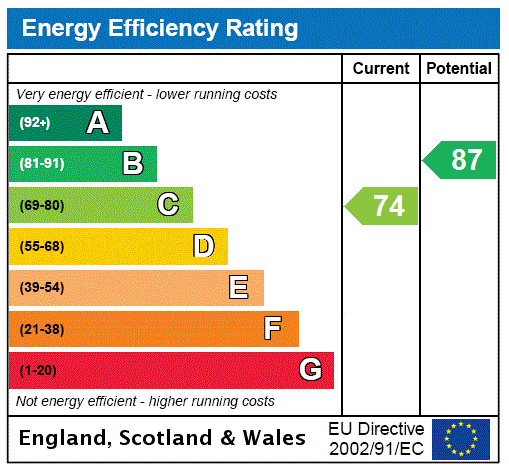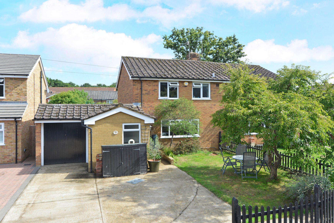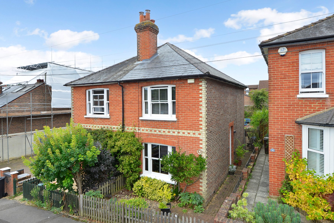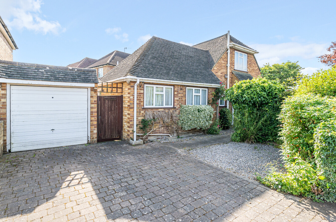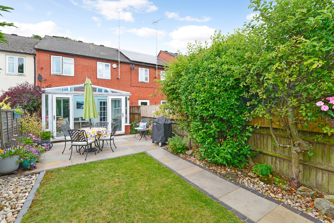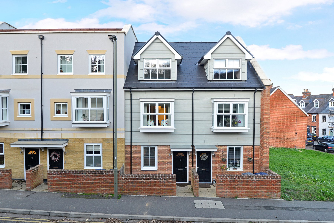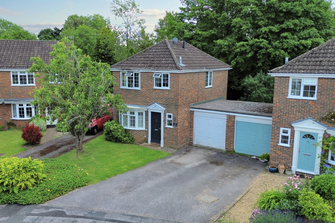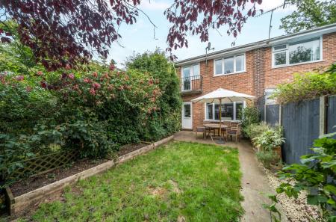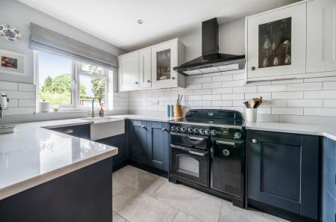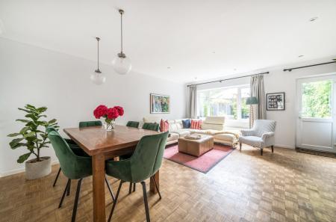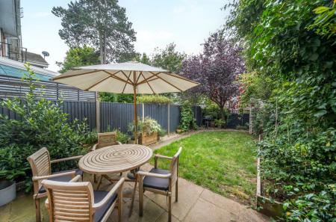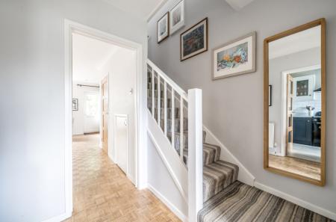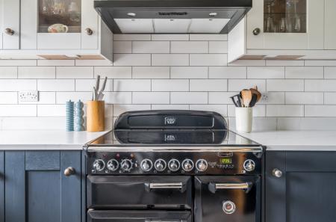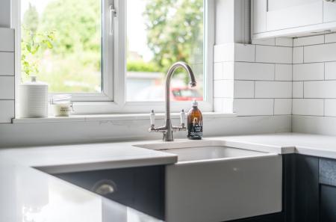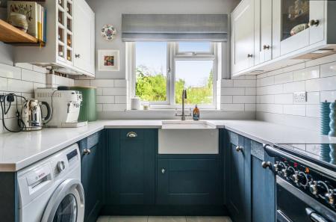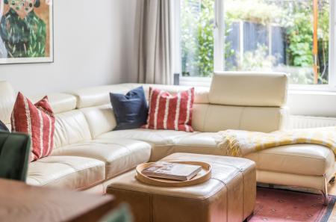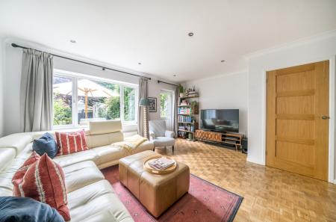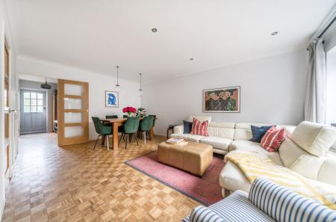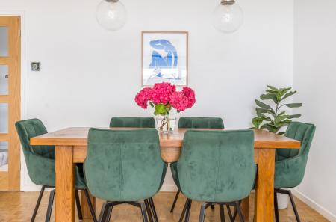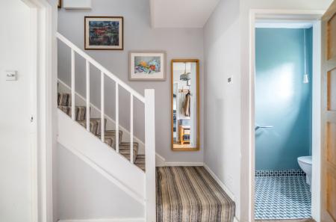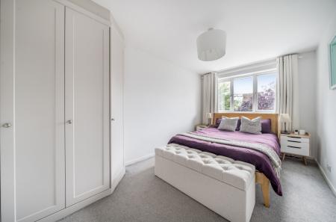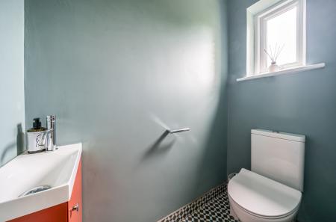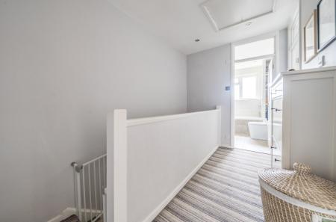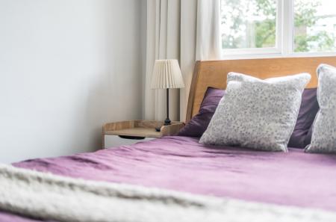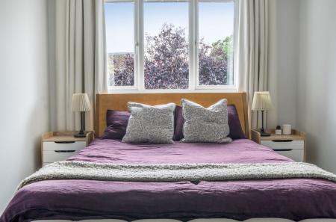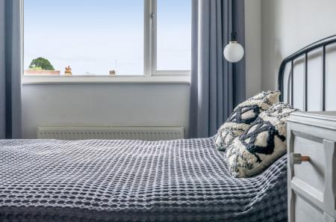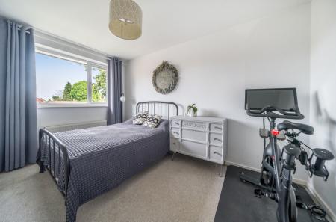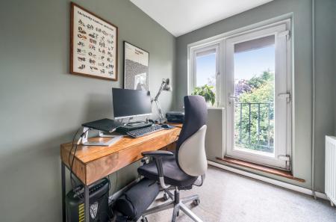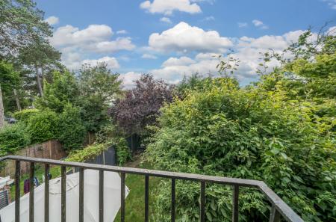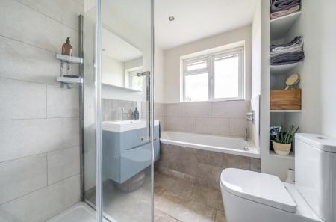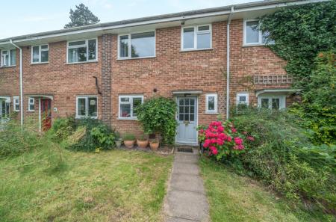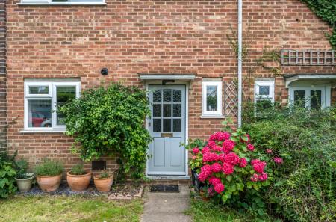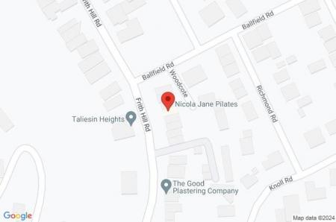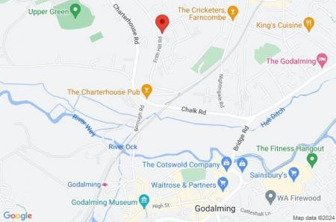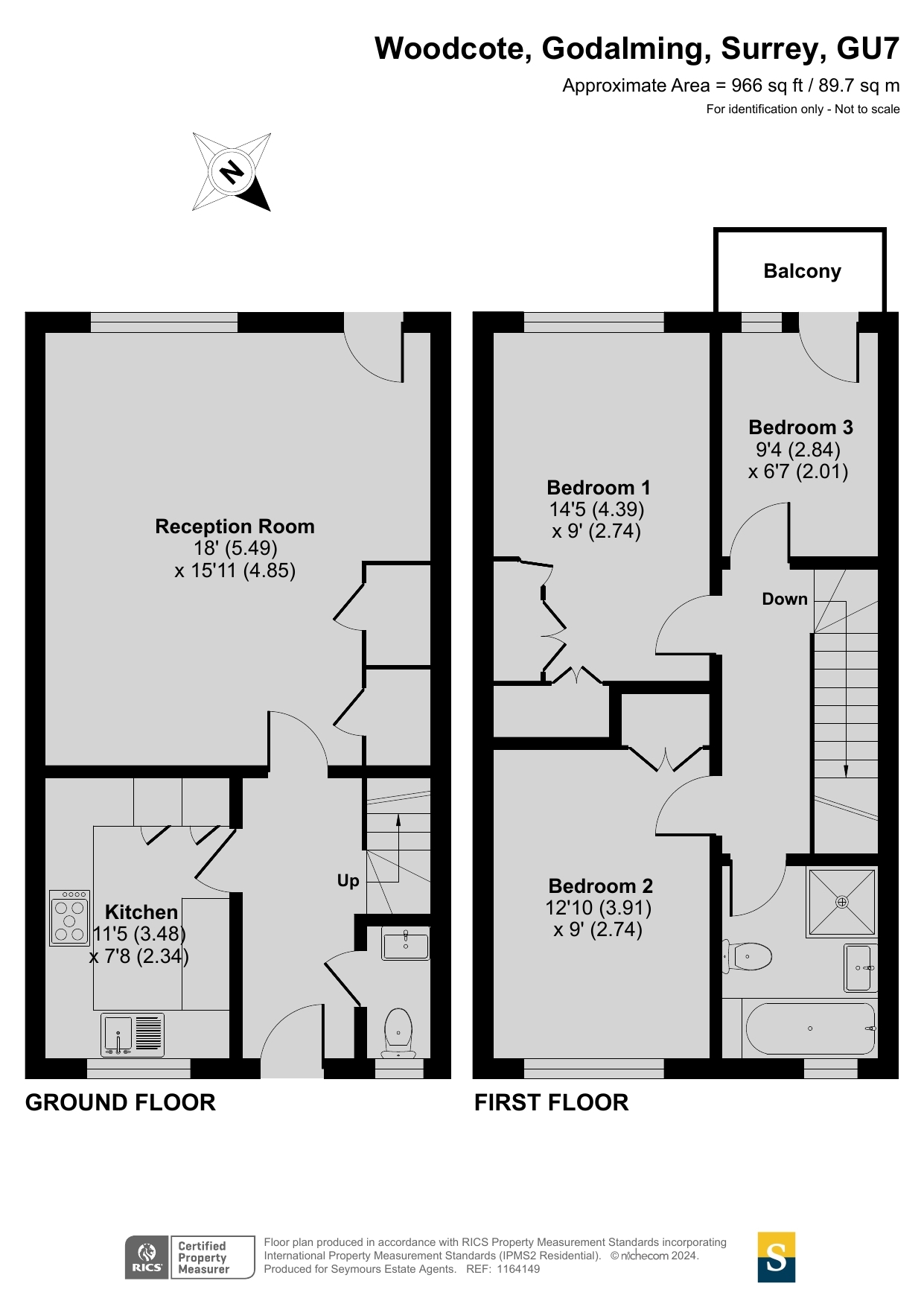- Excellent mid-terrace family home
- Small cul de sac of just 8 homes
- Lovely south-west facing garden and en block garage
- Beautifully light large sitting/dining room opening onto the patio
- Superb recently fitted dark blue Shaker-style kitchen
- Stylish ground floor cloakroom
- 2 double bedrooms with fitted wardrobes
- 1 generous single bedroom with French doors to a south-west facing balcony
- Deluxe recently updated bath/shower room
- Just off Frith Hill Road within easy reach of central Godalming
3 Bedroom Terraced House for sale in Surrey
Tucked away in a coveted cul de sac with just seven other properties, this mid-terrace house is a fantastic modern home. Stylish yet family friendly, it sits back from the pavement behind a pretty front garden and has the added bonus of a garage in a nearby block.
A tastefully chosen palette of on-trend heritage colours lends a pop of colour to cool white walls throughout a hugely easy flowing layout filled with leafy views and an abundance of natural light. When you step inside, you'll find the warming mid-century tones of a parquet floor giving a notable feeling of cohesion to an excellent ground floor. Stretching out beneath your feet, it seamlessly extends from a wide entrance hall into a beautifully light and bright sitting/dining room where wide windows allow the gardens to add an attractive backdrop. The dimensions provide an impressive amount of space for everyone to spend time together. Inviting whilst also generating a hugely calm and restful feel, it gives you ample chance to create a defined dining area beneath a duo of perfectly placed glass pendants. Adding to the sense of light and space a demi-glazed door makes it easy to step out onto the patio and enjoy a morning coffee or barbeques in the summer sun.
The adjacent kitchen is undeniably seriously stylish. Fully fitted with rich dark blue Shaker-style cabinets topped with contrasting white granite, its wrap-around design achieves the fine balance of offering functionality and an instant wow factor. A butler sink lends charm, an integrated fridge freezer sits hidden out of view and the considered layout accommodates a range cooker and freestanding washing machine. Complementing the countertops, white wall-hung cabinets and metro tiled splashbacks add the perfect finishing touch.
Newly fitted, an impeccable ground floor cloakroom is ideal for guests and any busy family household. Blending period charm with contemporary design it pairs a Victorian style monochrome tiled floor with the vibrant red of a floating basin console.
Demonstrating an attention to detail the consistent design themes are echoed upstairs where three generous bedrooms supply plenty of versatility for a young family and anyone working from home. Sitting peacefully to the rear the main bedroom looks out over the greenery of the gardens and has an enviable amount of storage within cleverly designed fitted wardrobes with soft grey Shaker-style doors. With picturesque leafy views of its own the adjacent single bedroom is currently an exemplary home office/study and opens onto a small south-west facing balcony via a glazed door that allow a lovely amount of natural light to filter in.
A second double bedroom continues the levels of style and presentation and benefits from recessed wardrobes, and together these three rooms share a seriously stylish bathroom that adds a fabulous touch of luxury. Arranged in a smart tile setting, its suite includes a glass framed waterfall shower, floating basin console and an inset bath with wall-mounted tap heads.
Making it effortlessly easy for daily life to tumble outside, the demi-glazed door of the sitting/dining room opens onto an enclosed south-west facing garden that adds an idyllic space for everyone to relax and unwind. A broad paved patio is equally ideal for al fresco meals or afternoon siestas, and an established lawn gives children chance to play. Painted fencing matches the heritage colours of the house and combines with an extensive timber framed bed of tall leafy shrubs and trees to give a cherished sense of privacy and seclusion to this utterly tranquil space. Follow a paved path to the rear and you'll find the purple leaves of a statuesque cherry tree lending dappled shade to a painted shed.
Important Information
- This is a Freehold property.
Property Ref: 417898_GOD220072
Similar Properties
3 Bedroom Semi-Detached House | Guide Price £500,000
Sitting to the rear of a popular cul de sac, this modern semi-detached home has been cleverly extended to offer an envia...
2 Bedroom Semi-Detached House | Guide Price £500,000
Semi-detached period home with beautifully planted gardens. The perfect blend of charm and contemporary design.
3 Bedroom Detached House | Guide Price £500,000
Great chance to create a fantastic family home. Charming and chain free chalet bungalow with superbly sized versatile de...
3 Bedroom Terraced House | Guide Price £510,000
Superb terraced family home with a stylish contemporary interior, beautifully landscaped west facing garden and off-road...
3 Bedroom Terraced House | Guide Price £515,000
Sleek and stylish whilst being hugely family friendly, this exemplary 3 bedroom townhouse sits within an exclusive Catte...
Witley, Godalming, Surrey, GU8
3 Bedroom Link Detached House | Guide Price £515,000
Sitting back from the attractive setting of Bannister Close behind a lawned front garden with a focal point blossom tree...
How much is your home worth?
Use our short form to request a valuation of your property.
Request a Valuation

