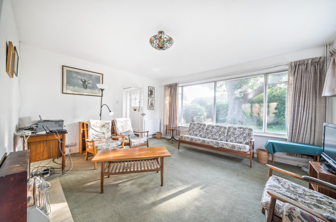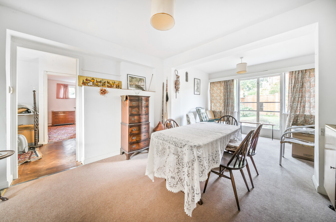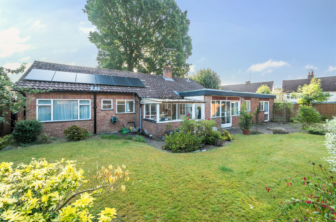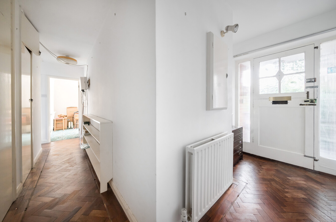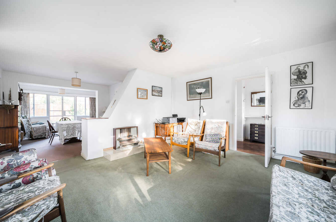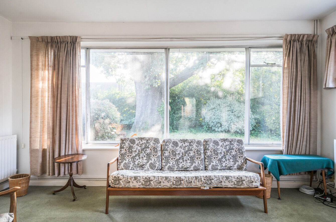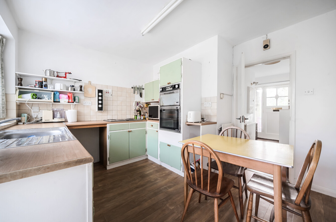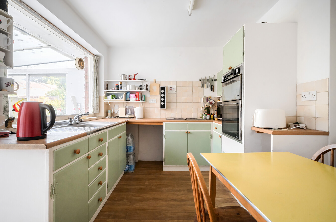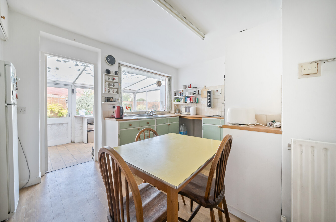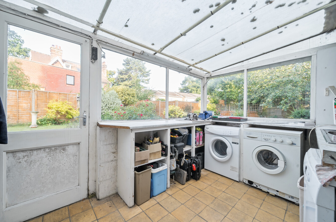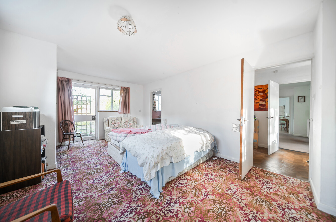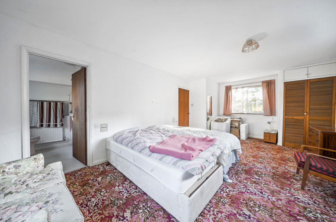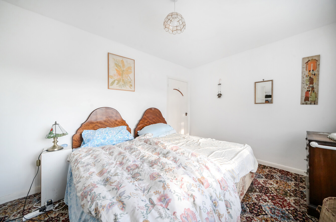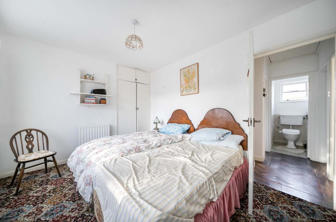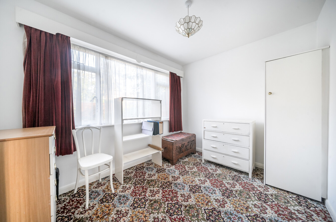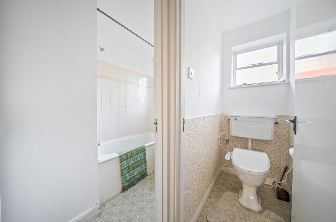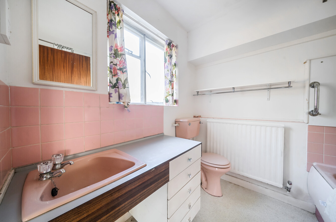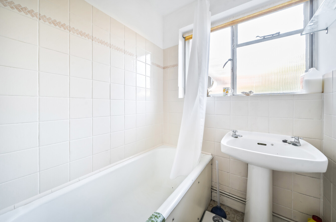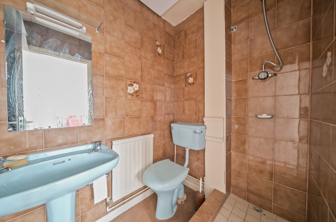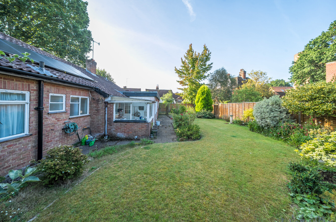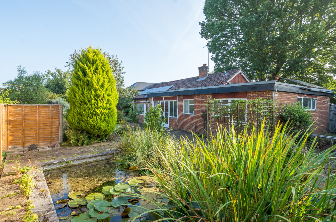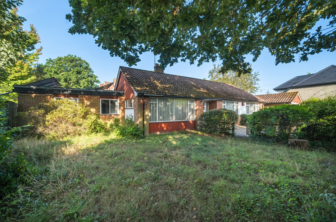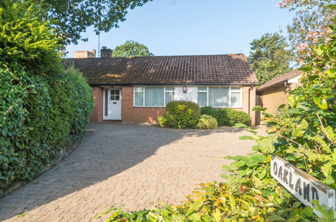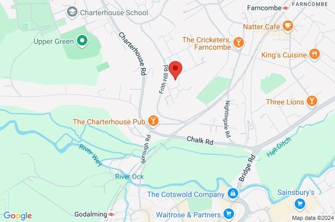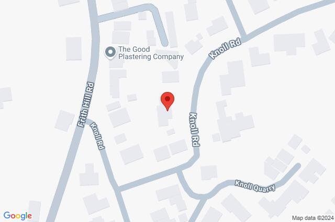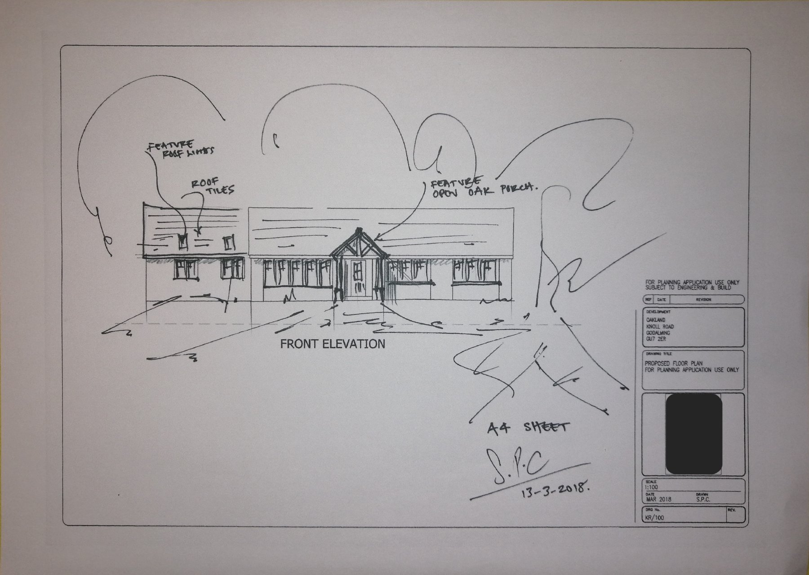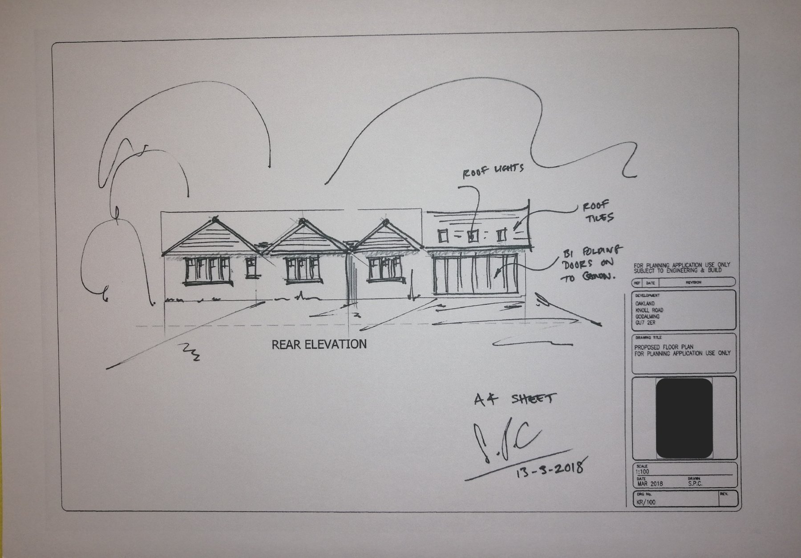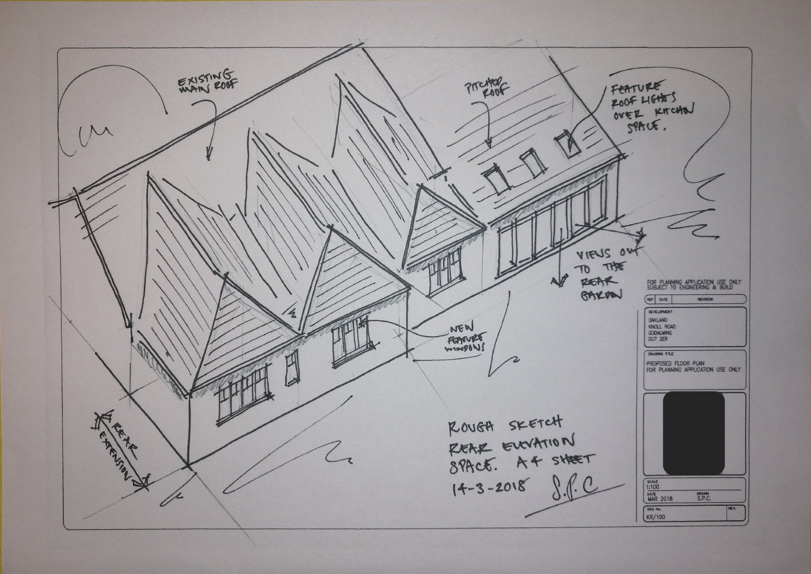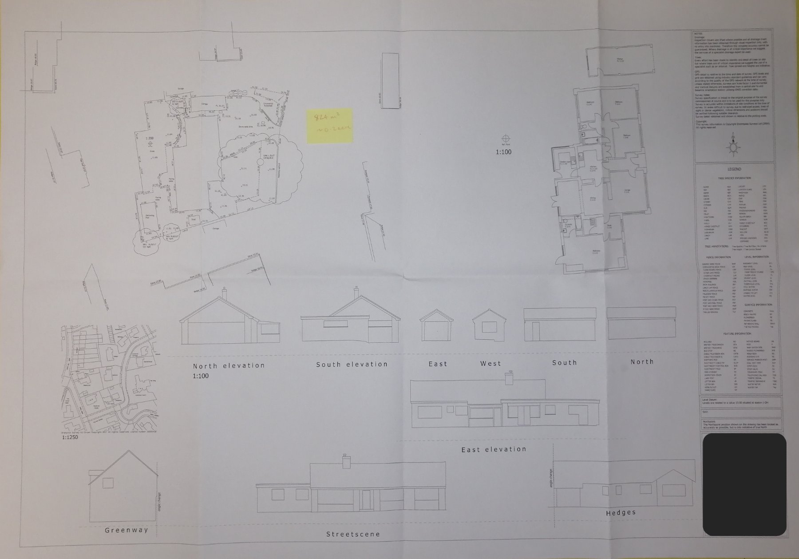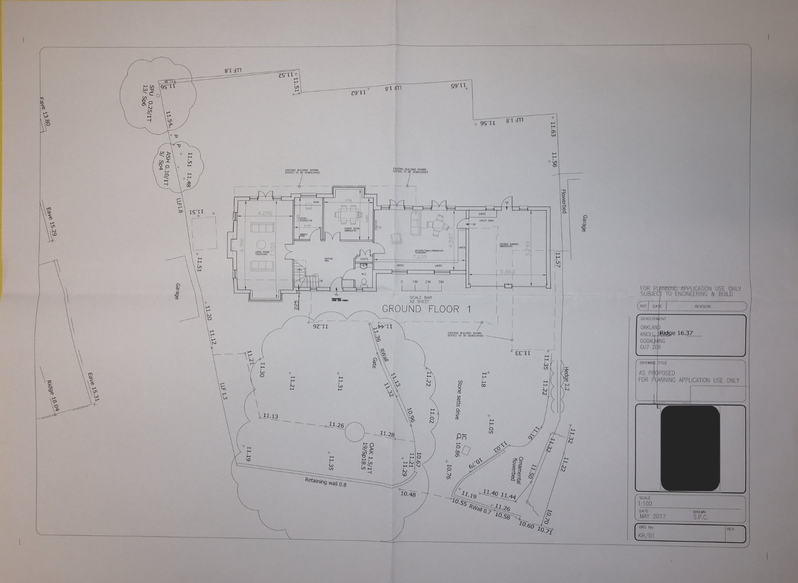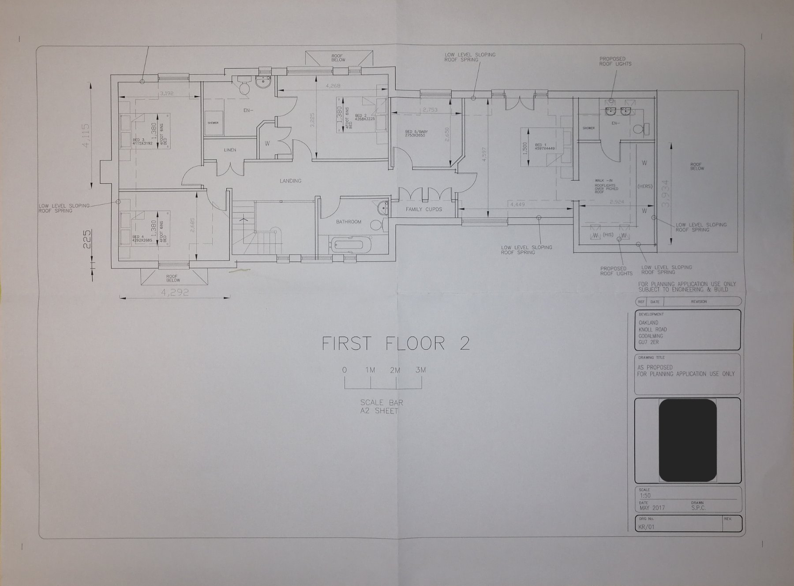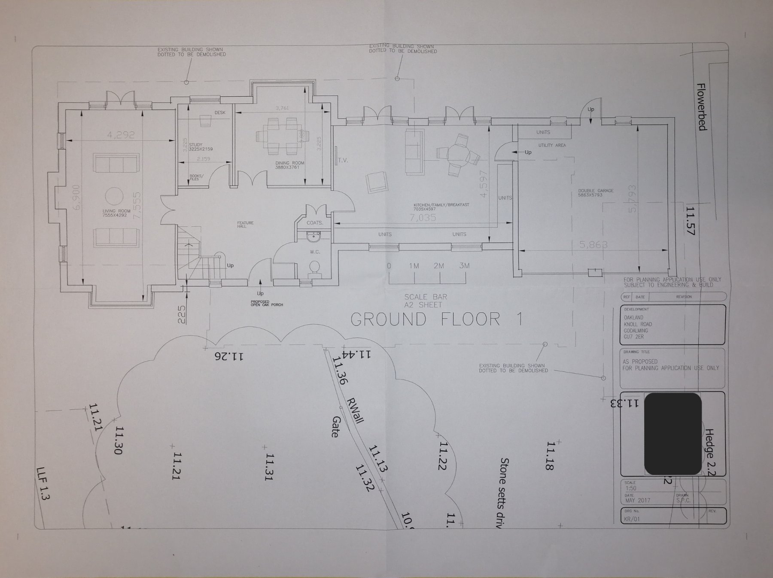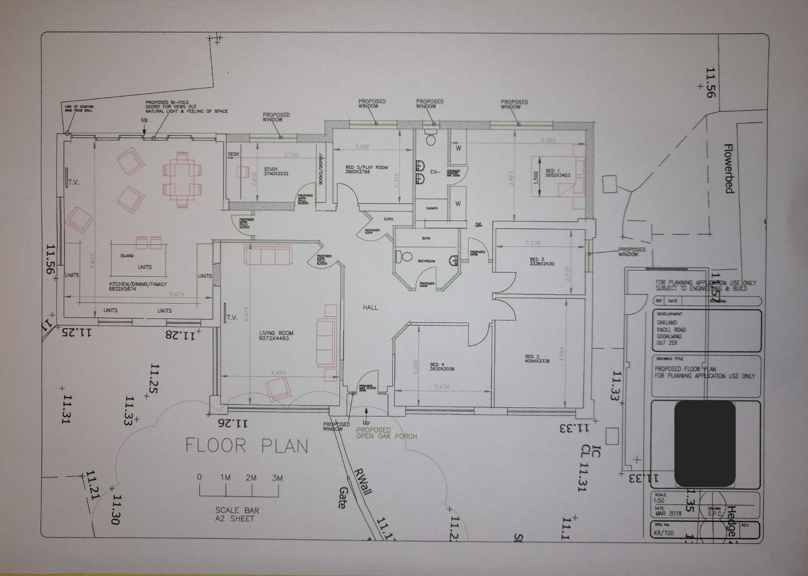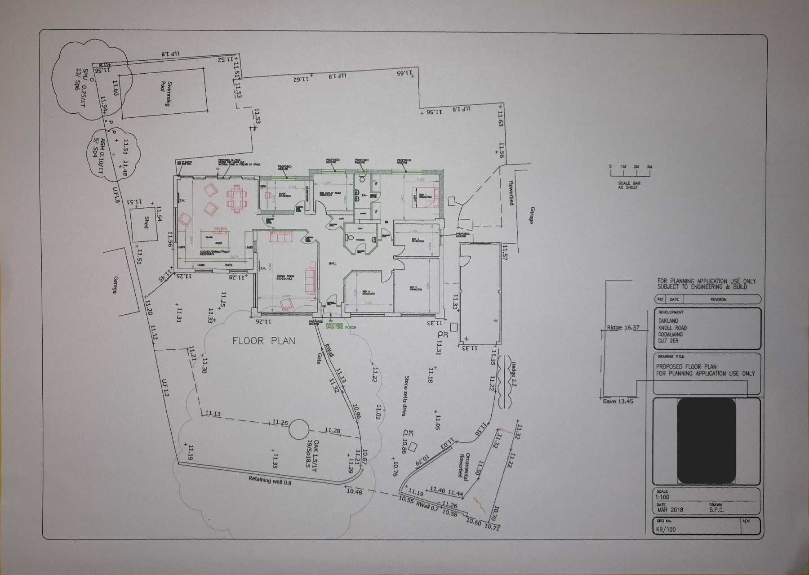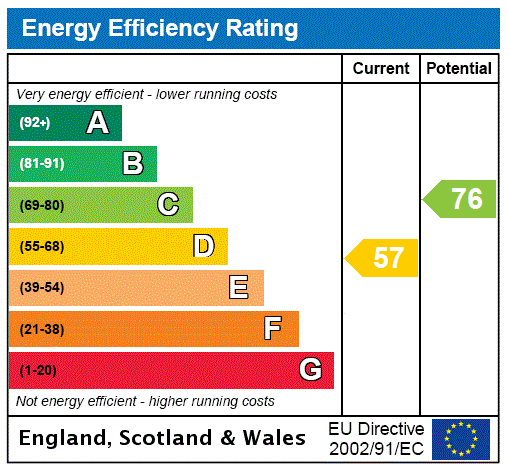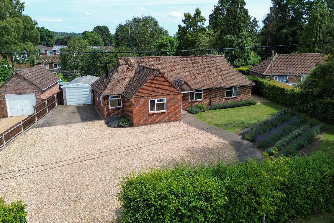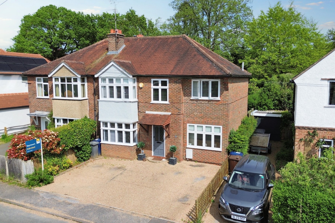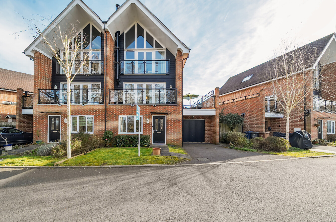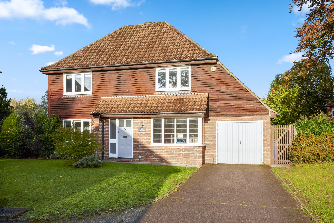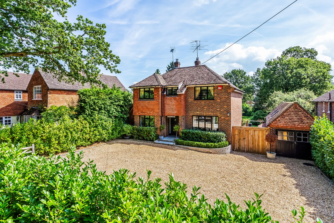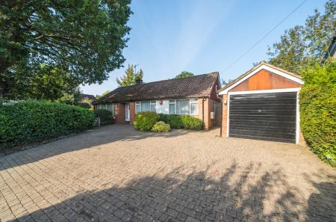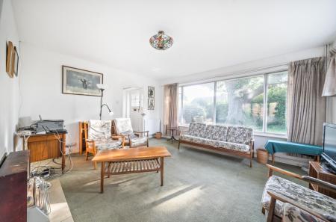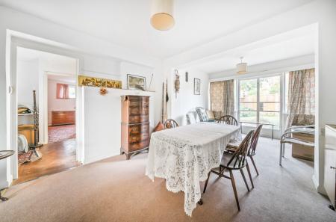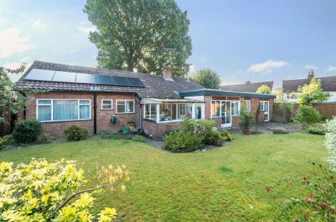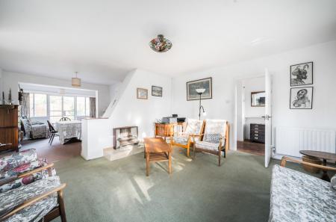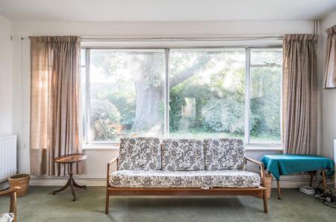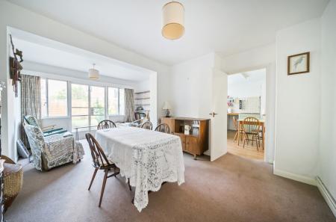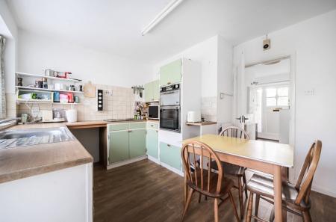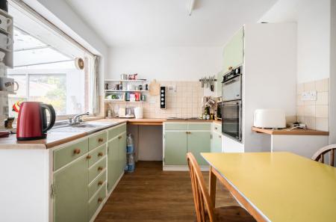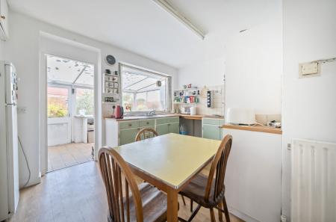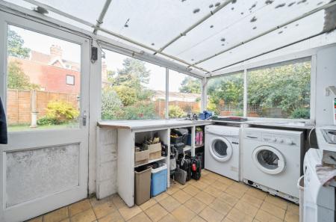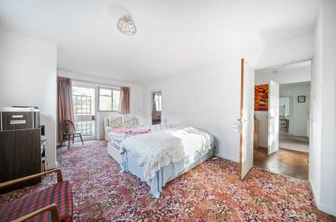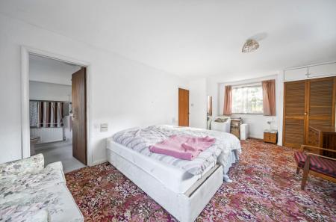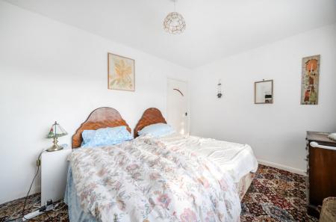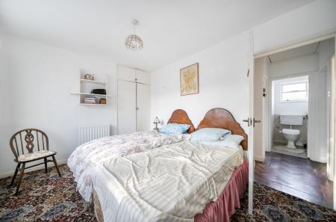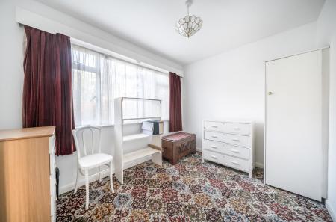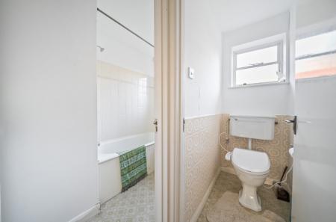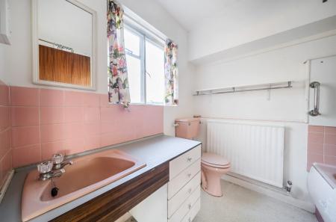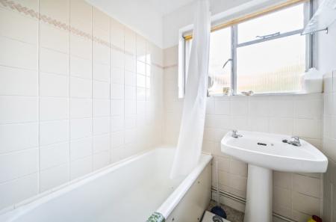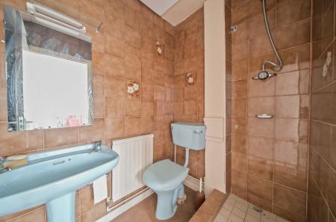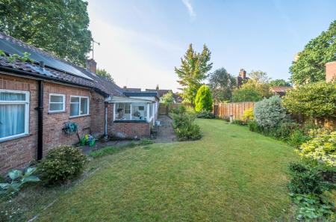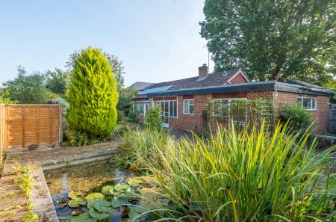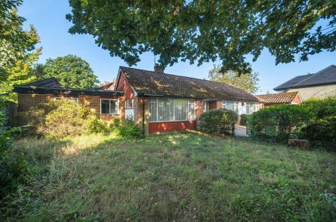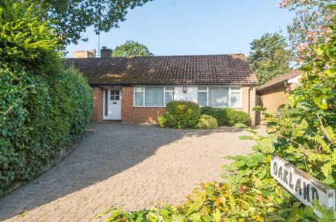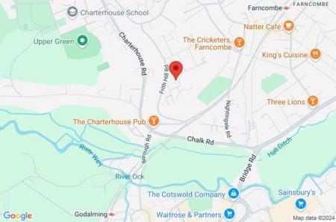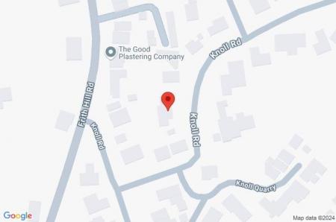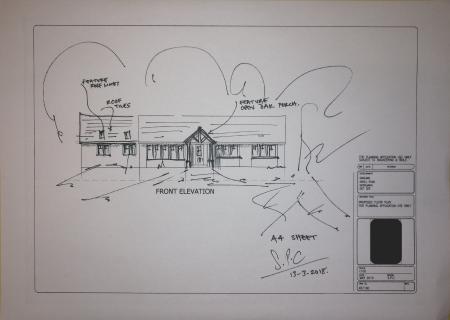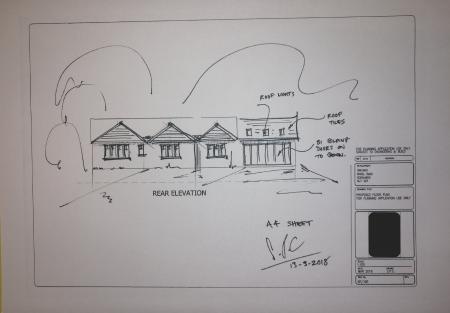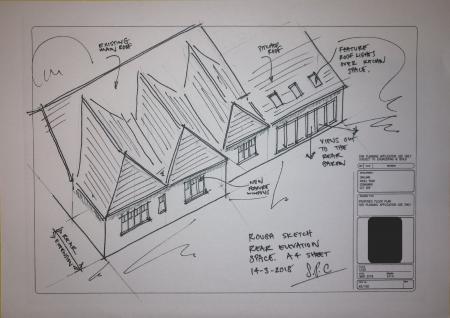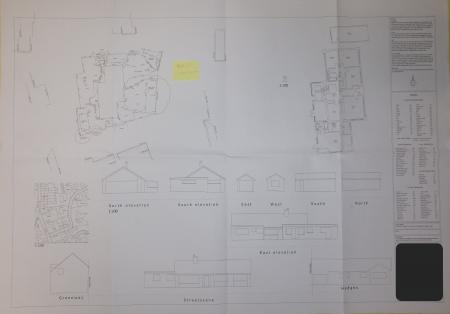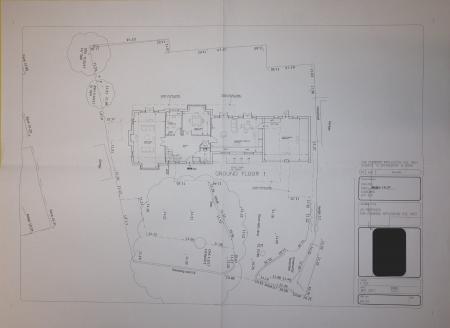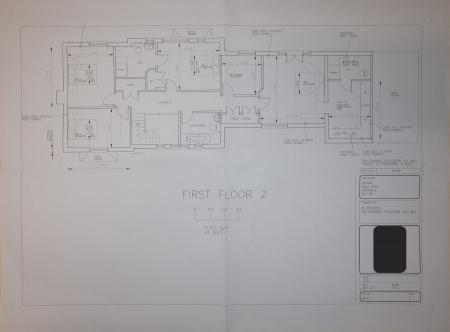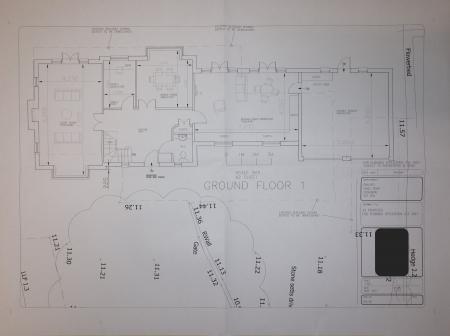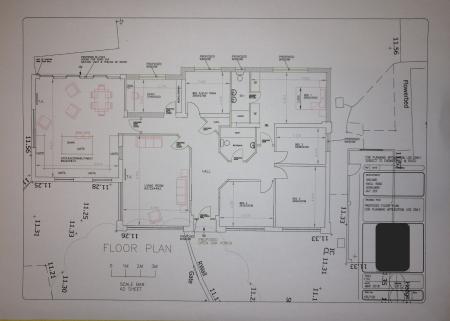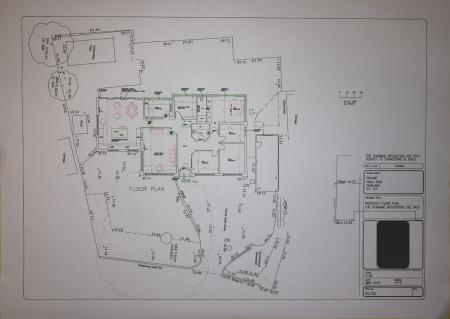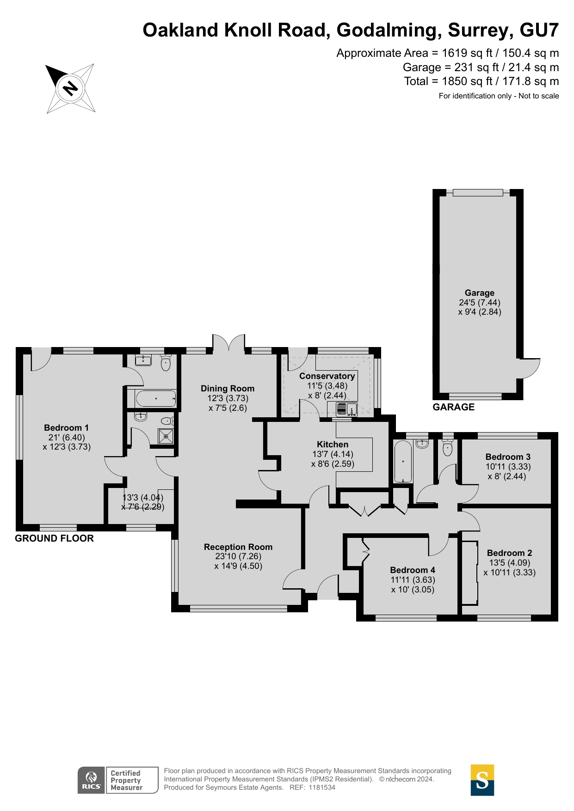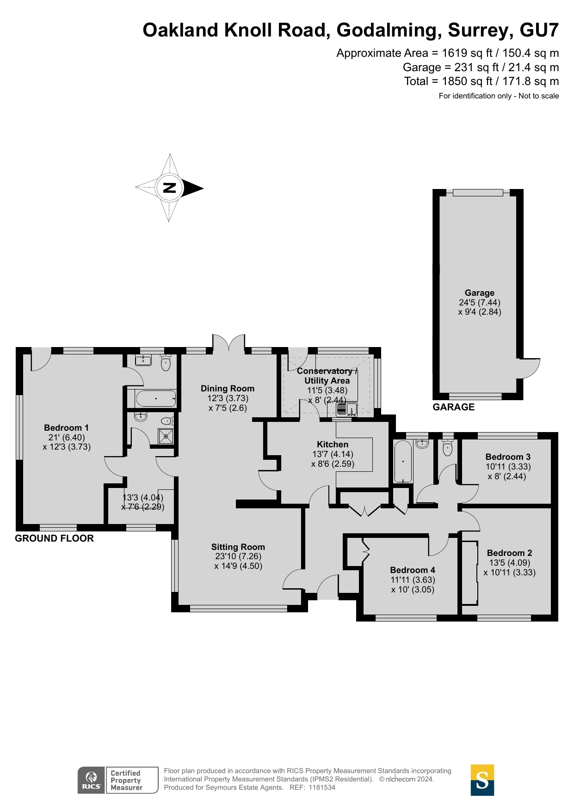- Chain free detached mid-century bungalow
- Spacious and versatile layout in need of updating
- Large plot providing plenty of scope to extend (STNC)
- Beautiful parquet floor, lots of light and well-presented
- Large gardens to both the front and rear
- Garage and driveway parking
- Triple aspect open plan reception and dining rooms with door to the patio
- Vintage kitchen and adjoining conservatory/utility room
- Spacious main bedroom with en suite
- Three additional bedrooms and two bath/shower rooms
4 Bedroom Detached House for sale in Surrey
Nestled in an enviably large plot that generates a host of possibilities, this detached bungalow retains many of the architectural traits that lovers of mid-century modernism will cherish. Chain free and well-presented, its current layout gives equal chance to be either updated or extended into a contemporary family home (STNC).
Tucked back from the leafy environs of Knoll Road behind a substantial front garden and broad brick paved driveway, the canopied doorway of its double fronted facade welcomes you into a central hallway where a beautiful parquet floor lends a rich contrast to white walls. Its wide herringbone patterns lead the way through a hugely versatile layout that has plenty of scope to be reconfigured and tailored to perfectly suit your own lifestyle needs.
Stretching out over the full depth of the bungalow, a triple aspect open plan space is filled with light. Subtly delineated, its reception and dining rooms combine to produce a wealth of space for modern family life. A classic expanse of windows in the double aspect reception room looks out onto the idyllic backdrop of a statuesque old oak tree in the notably private front garden, while to the rear white doors in the large dining room tempt you out into the garden.
Accessed directly from either the open plan living space or the hallway, a charming kitchen is fully fitted with the classic design of mid-century cabinets and timber effect countertops. Its current u-shaped layout includes an integrated oven and separate grill, it also has space for freestanding appliances. Generously sized to accommodate a breakfast table, its wide windows look out onto the colour and greenery of the gardens via an adjoining conservatory/utility area. Whether you decide to keep the existing layout or open up these two spaces, it's easy to see that the conservatory could be a favoured place to sit and admire your surroundings.
Explore further and you'll find an inner hallway with fitted storage and a shower room in need of updating. It connects to an impressively spacious triple aspect main bedroom that sits peacefully away from the main accommodation. Together with a considerably sized en suite bathroom and its own door to the garden, this is a room that has plenty of potential to become an exceptional space.
Three additional bedrooms sit to other end of the bungalow and share a family bathroom with a separate WC/cloakroom. Each one is light and bright, and whilst each of the two double bedrooms has fitted wardrobes, the hallway cupboards supply additional storage.
Outside
When you step out from the main bedroom, dining room or conservatory you'll find a lovingly kept and created garden where fully stocked flowerbeds of mature shrubs wrap-around an extensive lawn and a paved patio generates every excuse to enjoy al fresco dining or a snooze in the summer sun.
The colours and foliage of the planting lend interest throughout the seasons, while the paving of the patio reaches across the entire width of the bungalow extending to a sunken, 7ft deep pool. We have been informed that all the pool's pipework is installed and does not have any leaks. However, the filter and pump have been removed so to have the pool back in full working order, a new pump/filter would need to be installed. Any interested party should make their own investigations prior to any commitment.
At the front of the property a substantial lawn bordered by high hedgerows has the focal point of a statuesque Oak tree (with TPO) and together with a broad brick paved driveway gives a prized level of privacy. The driveway combines with an detached garage to provide the added convenience of private off-road parking to several vehicles.
** This listing includes a selection of architectural drawings provided to illustrate the property's potential. Please note that these drawings are for guidance only and do not form part of an approved planning permission. **
Important Information
- This is a Freehold property.
Property Ref: 417898_GOD240399
Similar Properties
3 Bedroom Detached Bungalow | Guide Price £850,000
Nestled within large idyllic wrap-around gardens this detached bungalow makes it effortlessly easy to feel at home.
4 Bedroom Apartment | £850,000
** SOLD BY SEYMOURS ** Stunning penthouse apartment in the heart of Godalming. Exemplary turnkey property opening onto a...
4 Bedroom Semi-Detached House | Guide Price £850,000
Superbly styled semi-detached family home with beautifully extended layout, large gardens and gravel driveway. A spaciou...
3 Bedroom Semi-Detached House | Guide Price £885,000
Looking across from the tranquillity of the riverbanks, this exceptional house sits perfectly placed in a wonderful wate...
4 Bedroom Detached House | Guide Price £900,000
Perfectly placed for Charterhouse and Prior's Field Schools, as well as the A3, the commendable refurbishment and extens...
Milford, Godalming, Surrey, GU8
3 Bedroom Detached House | Guide Price £900,000
VIEW THE PROPERTY FILM NOW! A beautifully presented three bedroom detached family house occupying a most wonderful 0.3 a...
How much is your home worth?
Use our short form to request a valuation of your property.
Request a Valuation


