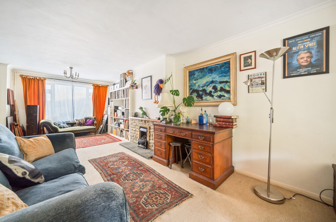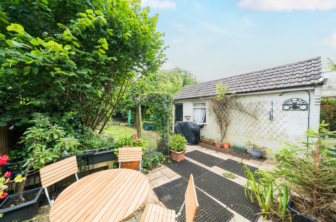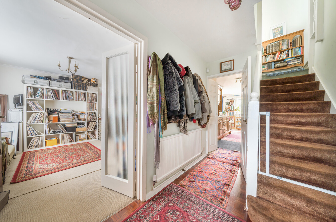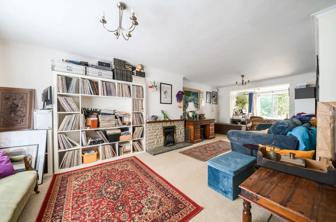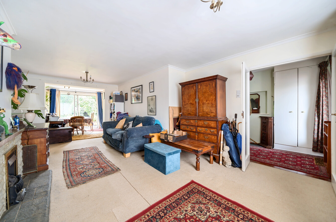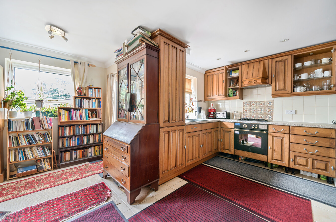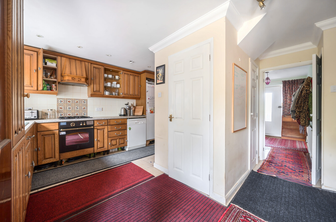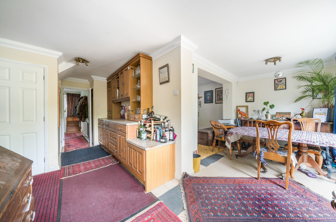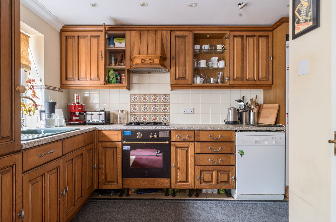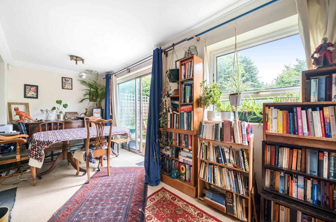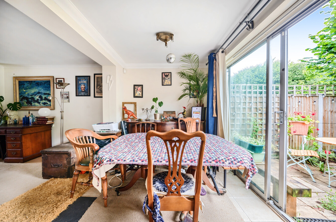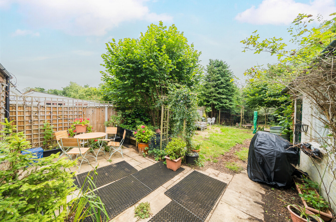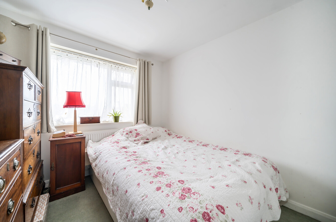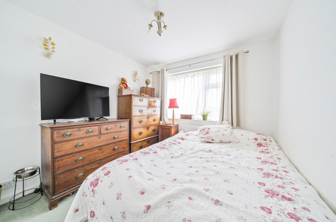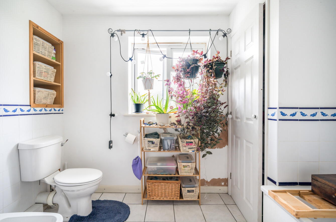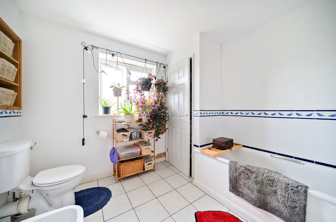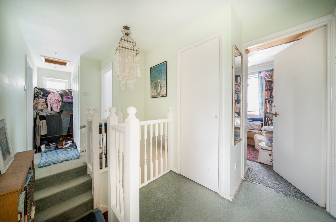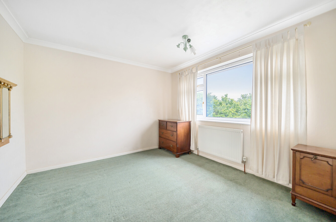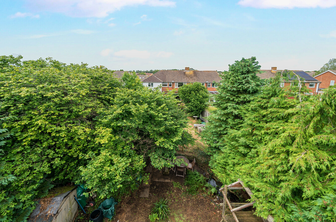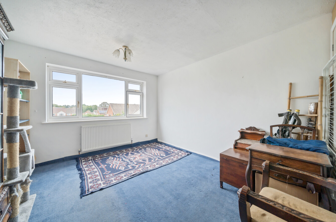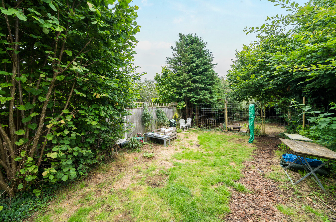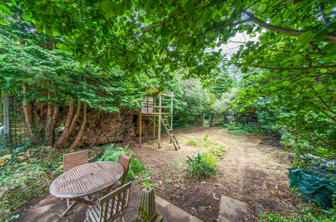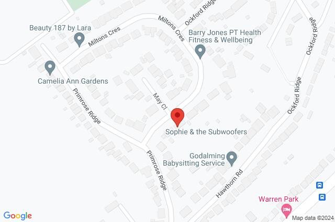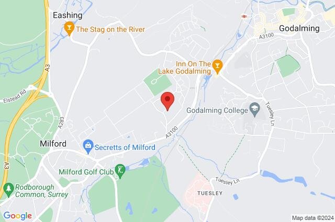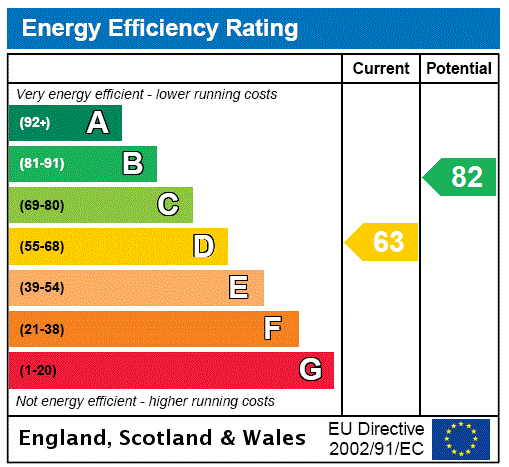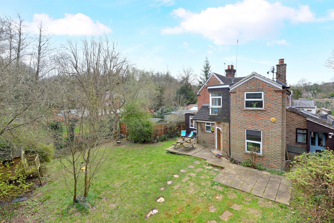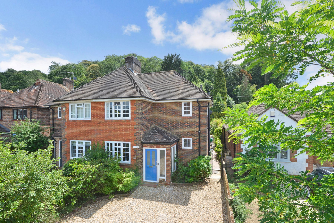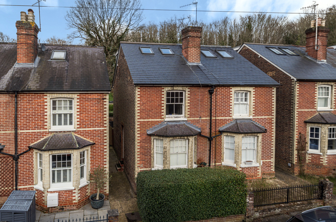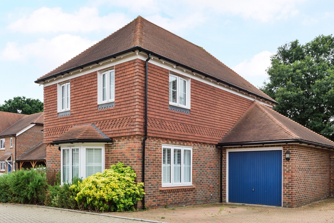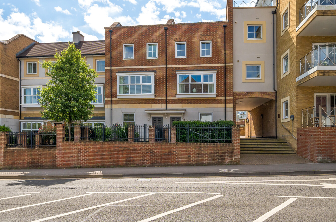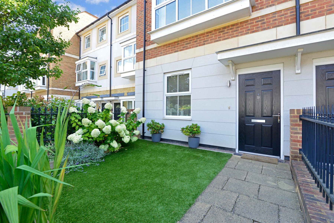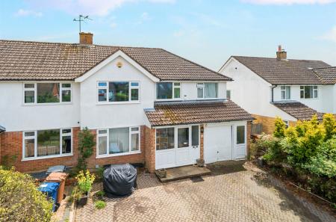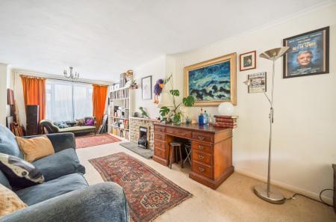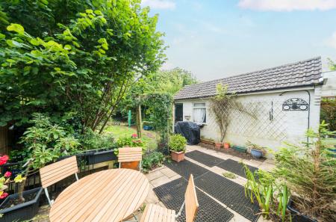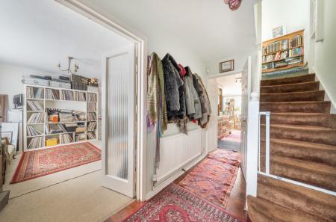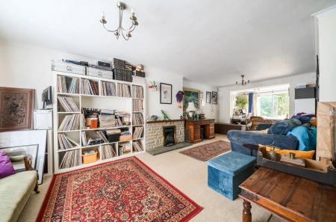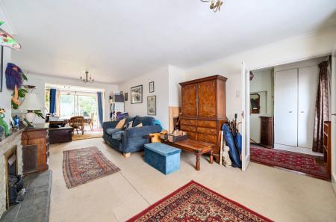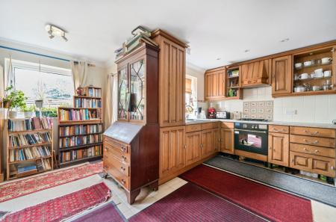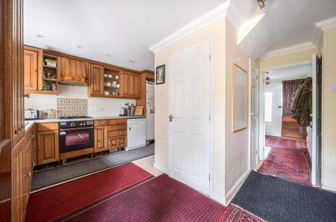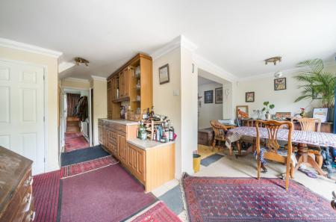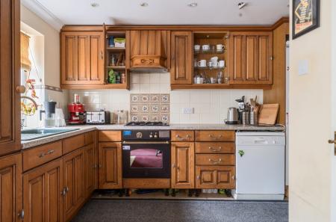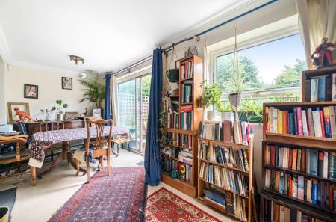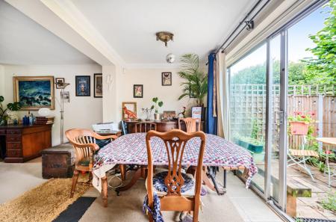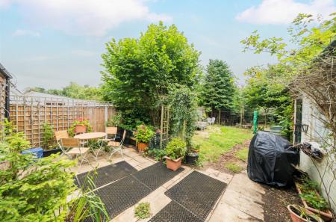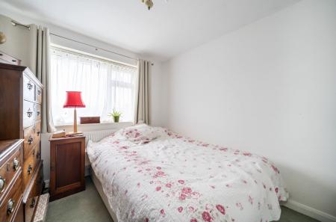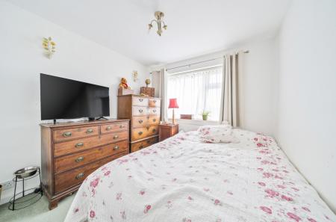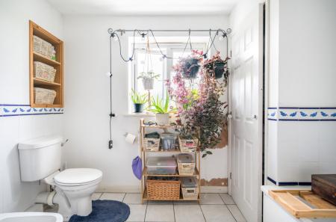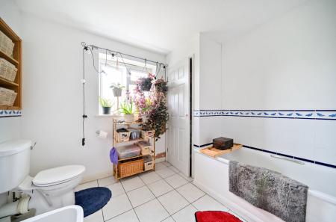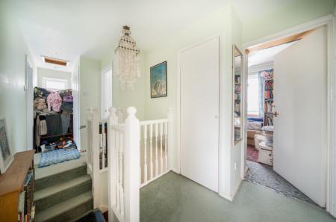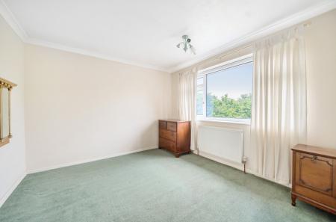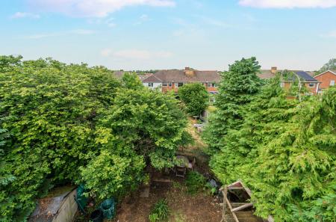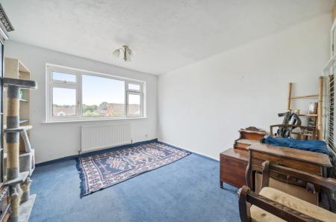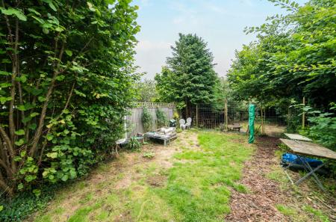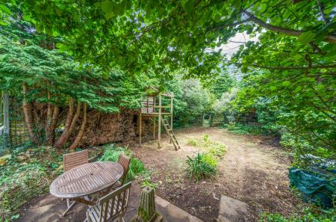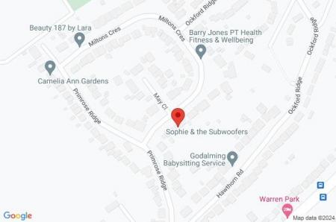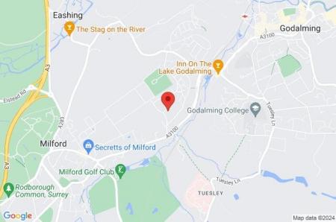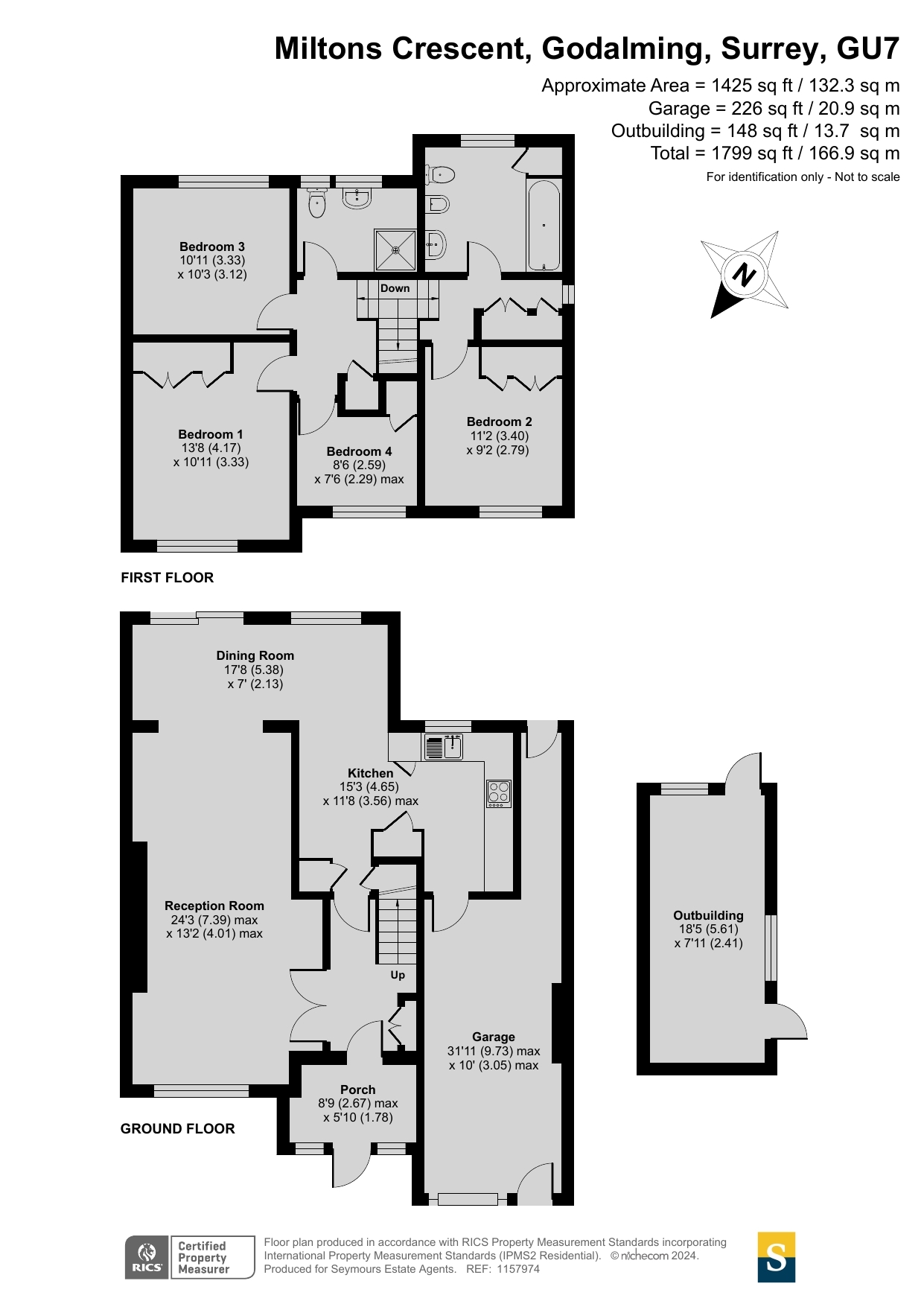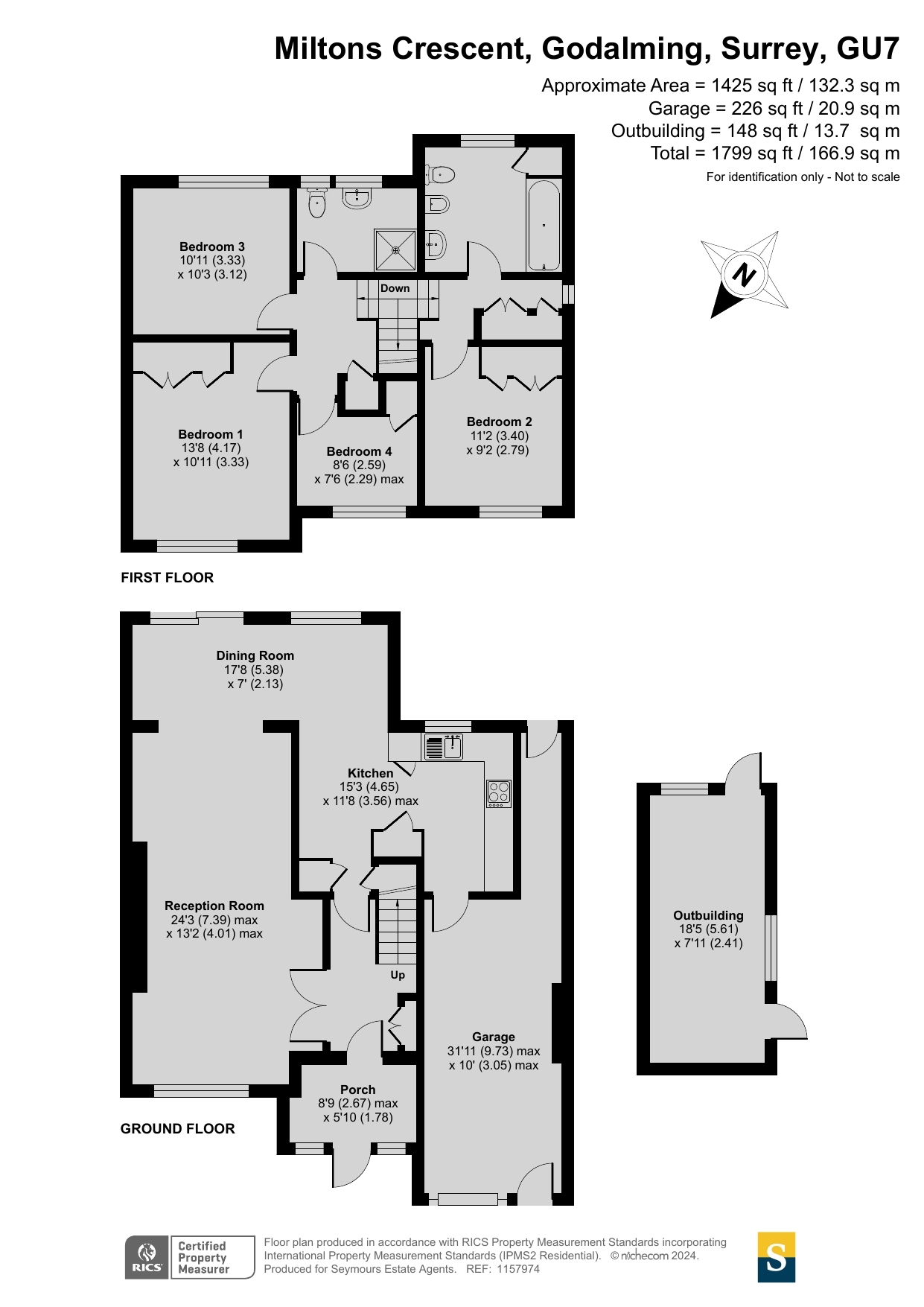- Spacious 4 bedroom semi-detached family house
- Large private driveway and integral garaging
- Enviably sized garden with a large patio, brick built outbuilding and lawn
- Brilliantly flowing ground floor
- Impressively sized reception room with a stone clad fireplace
- Adjoining dining room with sliding doors to the patio
- Country kitchen with solid wood cabinets and integrated appliances
- Four generously sized bedrooms
- Modern family bathroom and additional shower room
- Easy access to the historic high street, mainline station and highly regarded local schools
4 Bedroom Semi-Detached House for sale in Surrey
Designed and extended with modern family life in mind, this spacious semi-detached home sits within a prized crescent on the edge of Godalming with easy access to everything from highly regarded schools to commuter routes and mainline stations. Well-presented throughout yet with ample chance to be refreshed to reflect your own tastes and style.
Sitting back from the pavement behind a large brick paved driveway, an enclosed entrance porch gives an added level of privacy while inside a central hallway unfolds onto a trio of interconnecting spaces that lend a fantastic feeling of space. Double doors give a grand introduction to an extensive reception room that creates a huge amount of versatile space for everyone to spend time together. With a lovely degree of natural light filtering in and the focal point of a classic fireplace with a slate heath, its impressive proportions flow seamlessly through a wide archway into the adjoining dining room creating a wonderful double aspect space that's both open plan yet delineated.
Equally well-sized for day to day life or entertaining, the dining room is where an expanse of glazed sliding doors generates a seamless connection with a secluded south-east facing patio. The layout wraps-around into a kitchen which is fully fitted with the rich timber tones of solid oak cabinetry. Integrated appliances include a Neff oven and a gas hob that adds a dash of vintage charm with the design of its matt black finish, analogue timer and antique style brass detailing, its good to note that there is space for additional freestanding appliances. A gas hob sits beneath pretty floral tiles and a classic mantel extractor and there's additional space for extra freestanding appliances. The property benefits from lots of built-in storage meaning you can keep things free of, coats, bags, shoes and ephemera.
Upstairs the feeling of light and space is echoed throughout a series of four generously proportioned bedrooms, ideal for a growing family and anyone working from home. The main and second double bedrooms each have fitted wardrobes, and whilst the third looks out over the garden a notably sized single bedroom could easily become a dedicated home office, playroom or walk-in wardrobe if preferred. Highly convenient on busy school day mornings, together they share a stylish shower room and a large light filled family bathroom with a white suite. Hallway cupboards sit tucked out of sight providing handy additional storage.
Outside
Step out from the dining room and you'll discover the extensive patio that conjures an immense amount of space for al fresco meals. To its side a double aspect outbuilding produces the opportunity to become a garden room, gym or dedicated home office (STNC).
Framed by the leafy foliage of mature trees and shrubs, a long lawn stretches out giving you every chance to recline in the summer sun. Cleverly divided in two, its rear section is currently a children's play area with a paved seating area, however anyone longing to be self-sustainable will see the scope for it be redesigned and planted as a fabulous vegetable/herb/fruit garden.
At the front of the house the herringbone patterns of a broad brick paved driveway combine with an integral garage to produce a considerable measure of private off-road parking.
Important Information
- This is a Freehold property.
Property Ref: 417898_GOD240125
Similar Properties
New Way, Godalming, Surrey, GU7
3 Bedroom Semi-Detached House | Guide Price £625,000
Nestled on the edge of Godalming town and with the feel of a semi rural setting, this superb three/four bedroom semi-det...
3 Bedroom Semi-Detached House | Guide Price £625,000
Utterly enviable semi-detached period home near to the Lammas Lands and the River Wey. Opening onto beautiful large gard...
3 Bedroom Semi-Detached House | Guide Price £625,000
VENDOR SUITED! This charming Victorian home, situated on a highly desired residential road in Godalming town centre, ble...
Farncombe, Godalming, Surrey, GU7
3 Bedroom Detached House | Guide Price £630,000
Simply superior detached family home in an exceptional private development. Offering an enviable lifestyle, an impeccabl...
4 Bedroom Terraced House | Guide Price £635,000
This exquisite terraced townhouse showcases a seamless blend of luxury and elegance, offering a prime example of minimal...
4 Bedroom Terraced House | Guide Price £635,000
A perfect example of quiet understated luxury. This mid-terrace townhouse pairs a beautiful pared-back aesthetic with su...
How much is your home worth?
Use our short form to request a valuation of your property.
Request a Valuation


