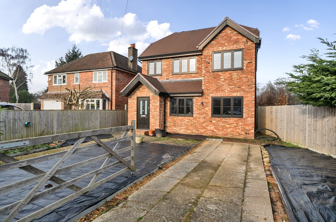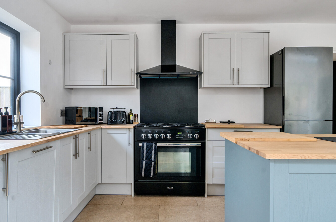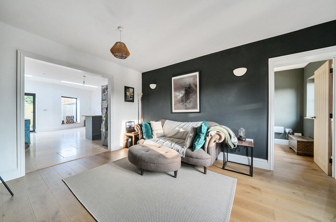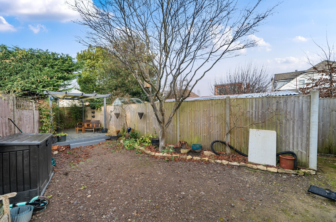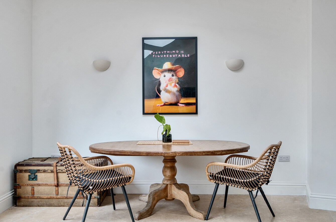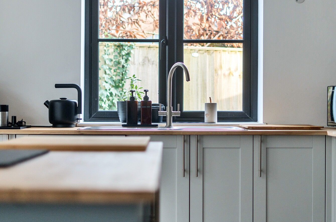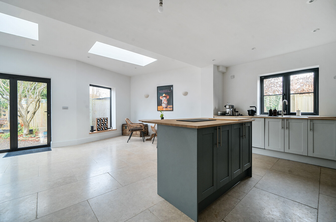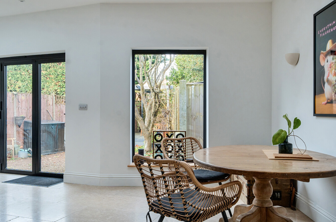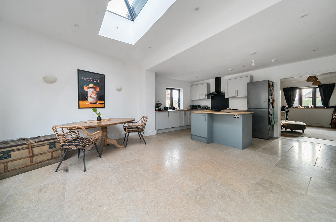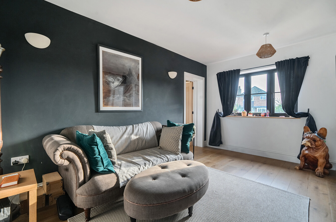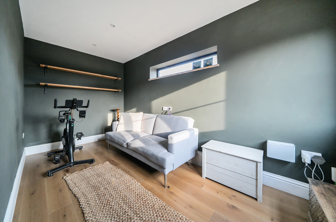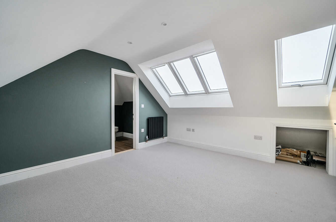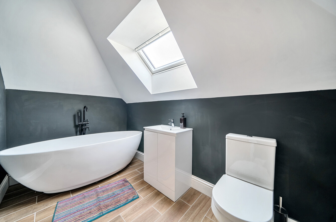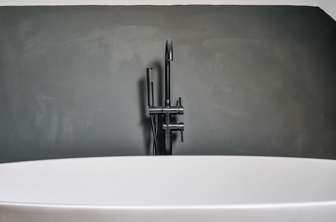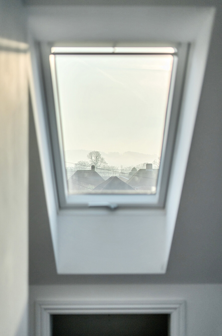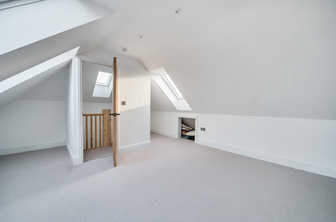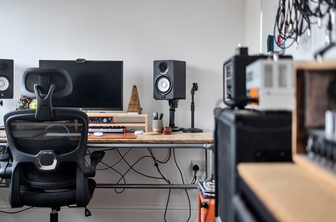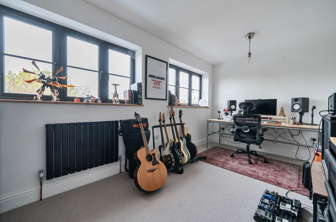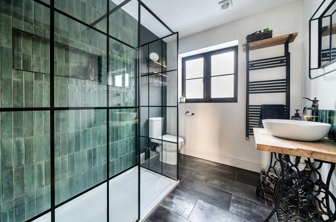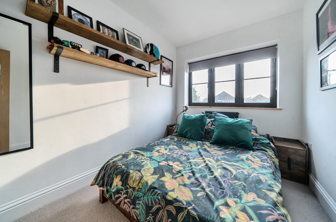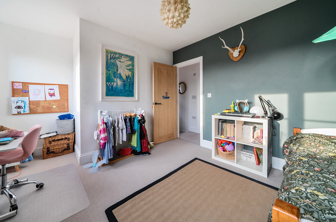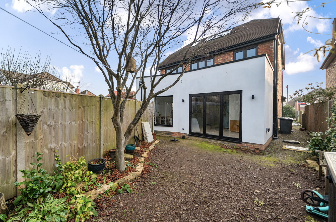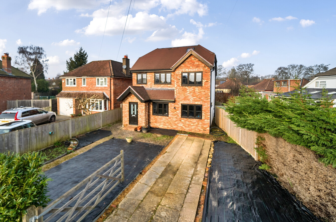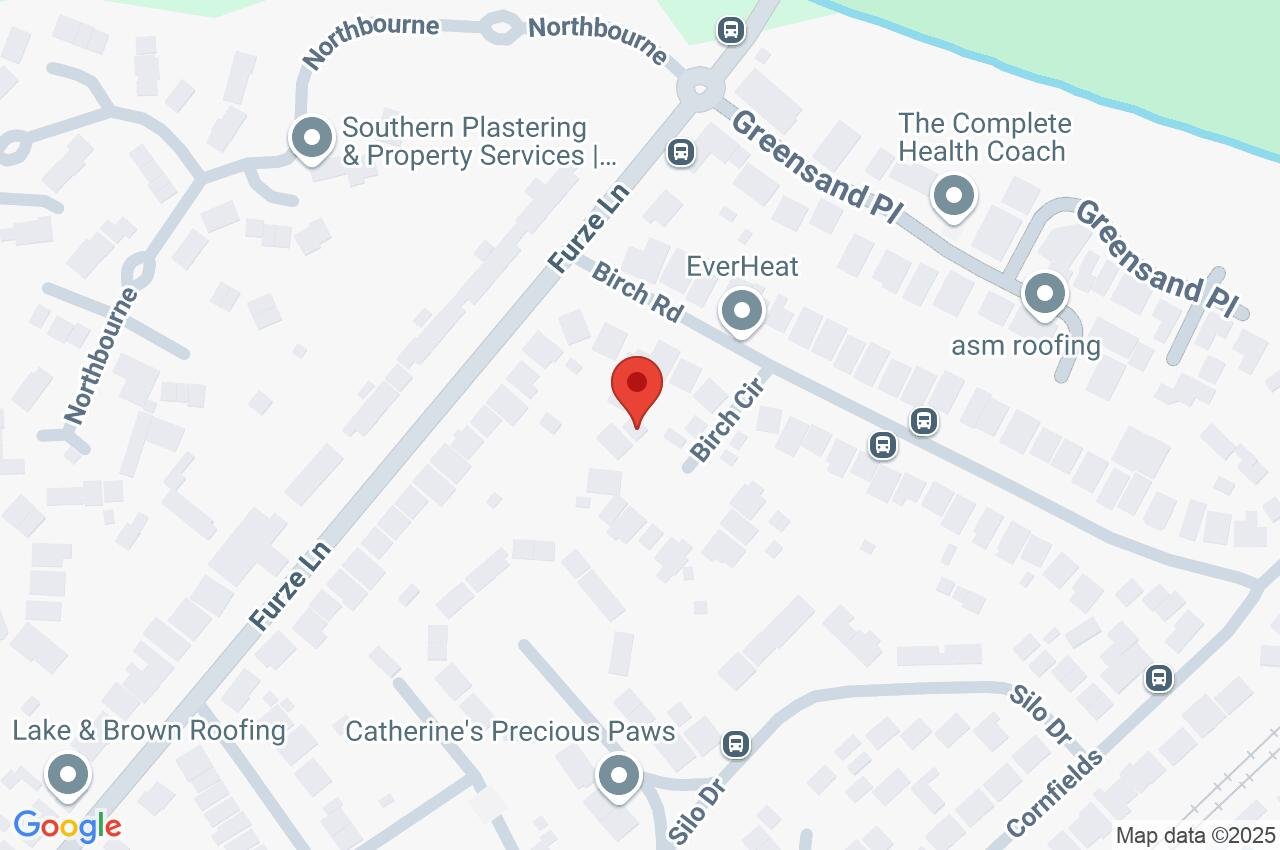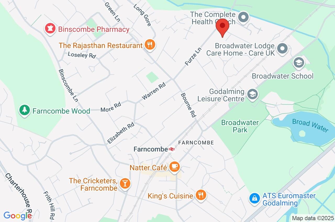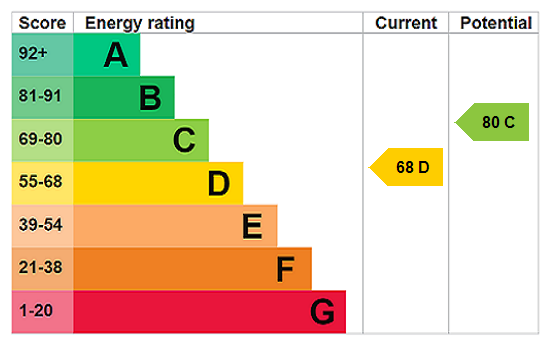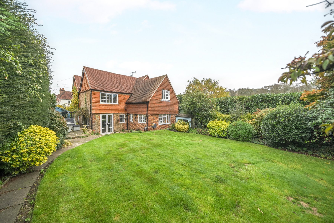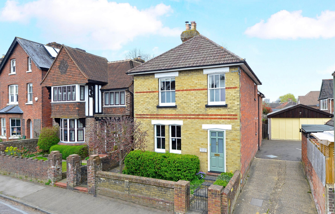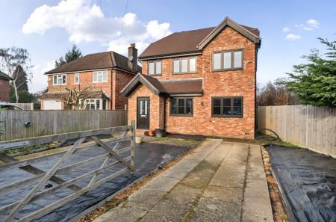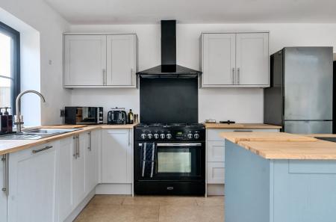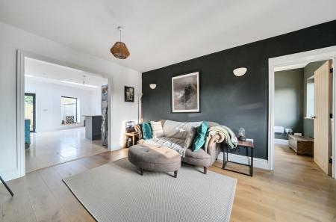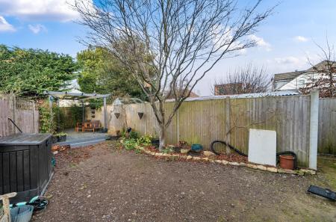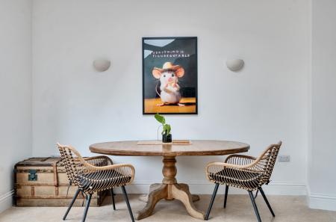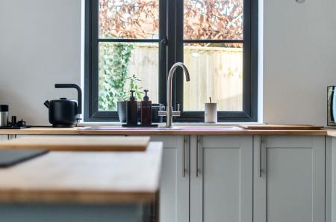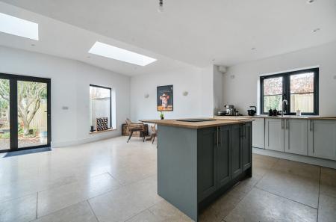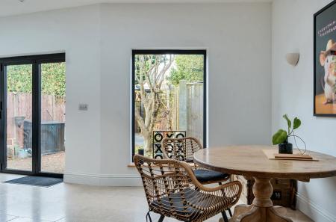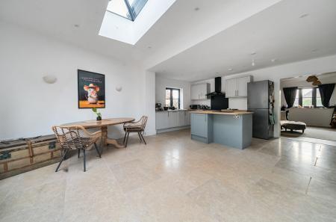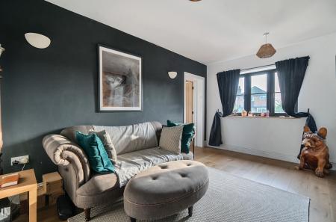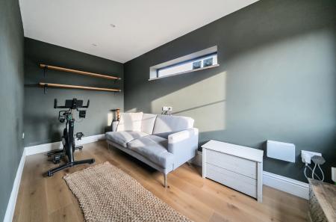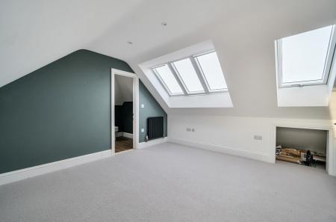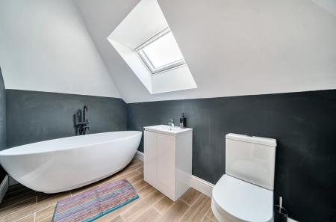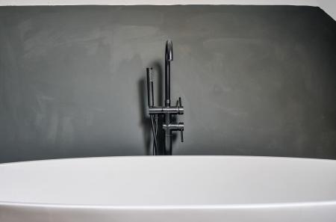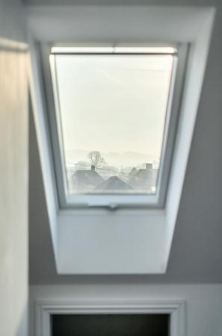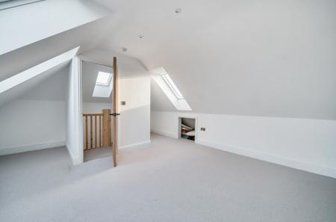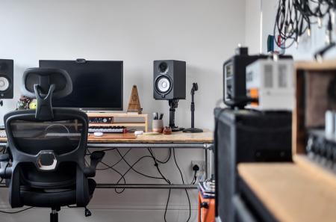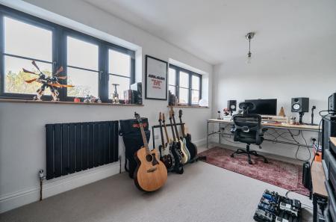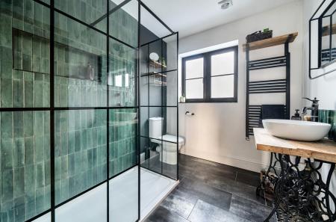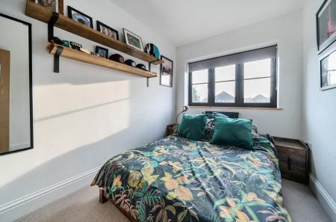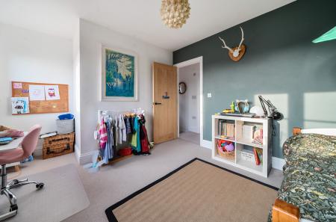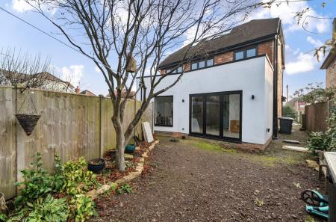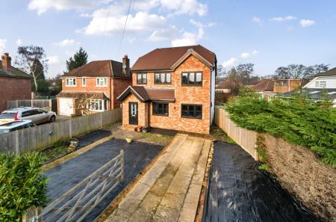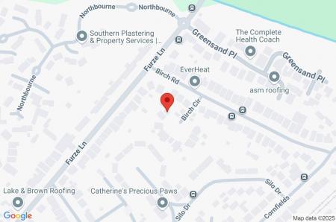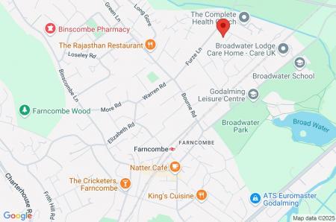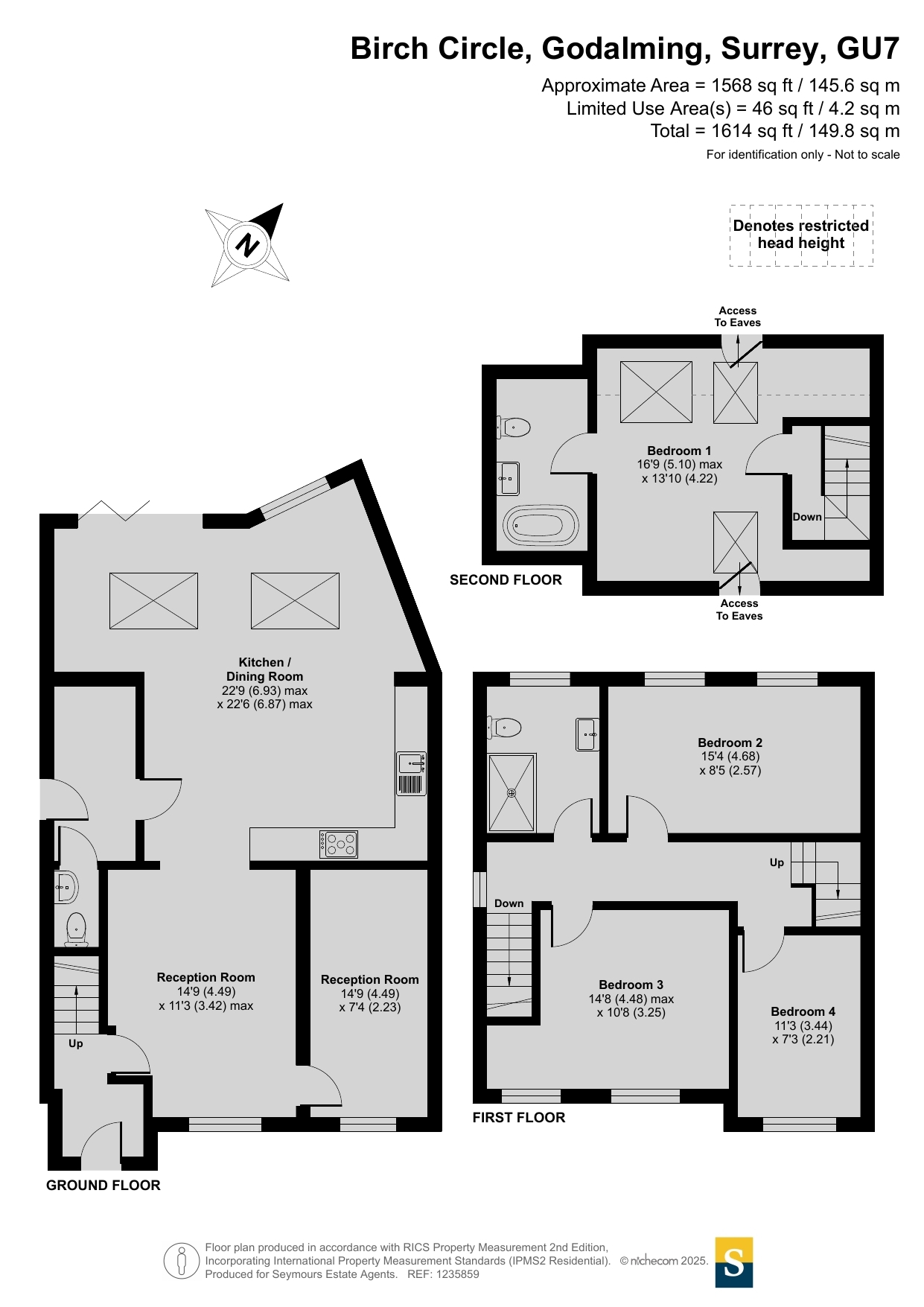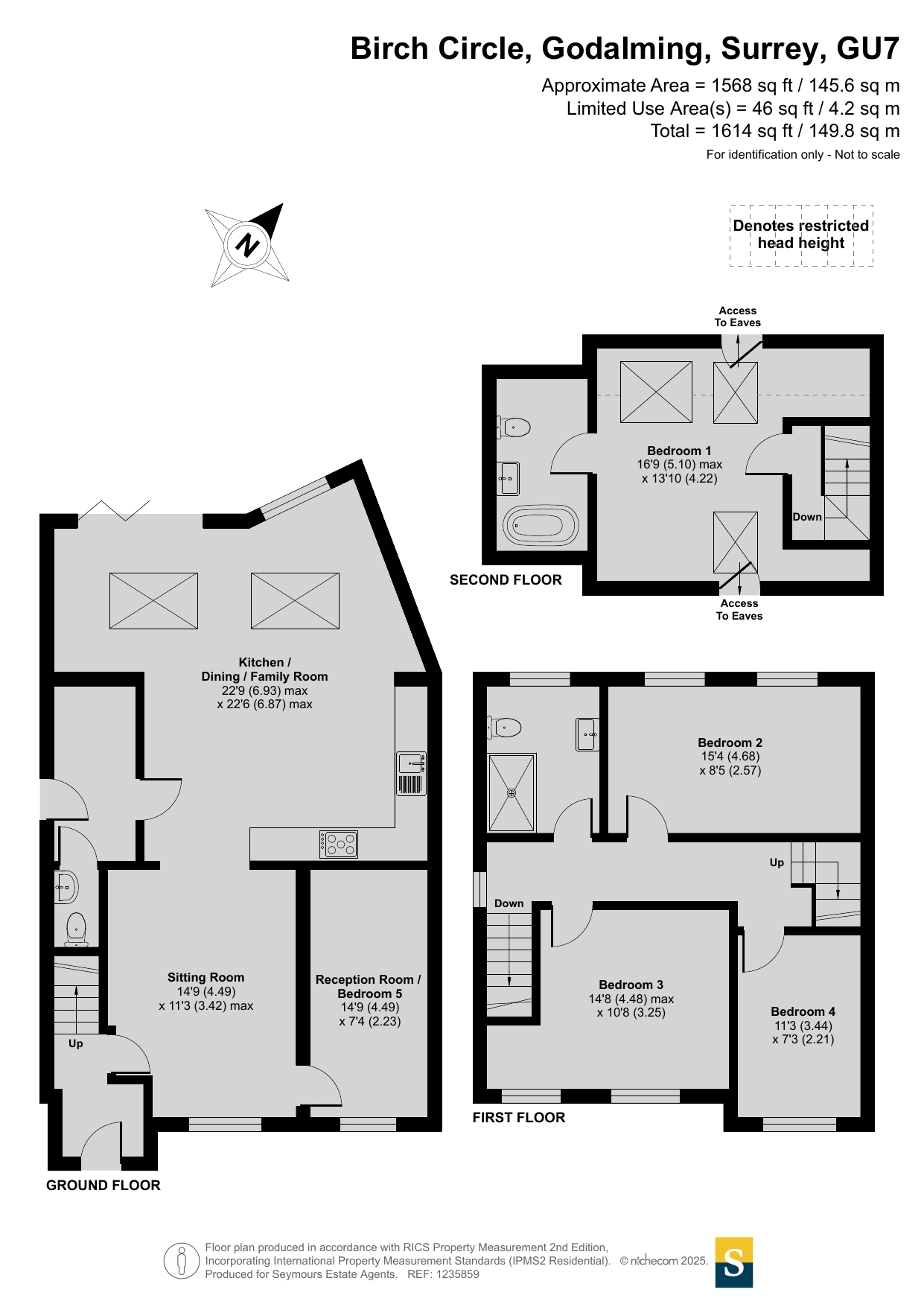- Excellently styled and extended detached family home
- Gated driveway parking and great cul de sac location
- Hugely versatile and fluid three storey layout
- Spacious kitchen/dining room with roof lanterns, a picture windows and bi-fold doors
- Shaker-style kitchen with central island and integrated appliances
- Additional utility room and ground floor cloakroom
- Top floor main bedroom with deluxe en suite
- Three equally impressive additional bedrooms
- Stunning family shower room
- Conveniently located for Farncombe shops, the mainline station and highly regarded schools
4 Bedroom Detached House for sale in Surrey
Sitting back from the peaceful environs of a prized cul de sac behind a gated driveway this detached family home has a beautifully styled and extended layout that generates a wealth of options to cater to your own lifestyle. Whether you're longing for a dedicated home office, a gym or somewhere for the children to call their own, the fluid layout of the ground floor and selection of four excellently sized bedrooms proffer a host of possibilities.
Step in from the gabled doorway of a classic red brick facade and you'll find a succession of interconnecting living spaces stretching out before you pairing the considered use of contemporary black detailing with cool white walls and solid oak wood flooring. The rich heritage hues of an accent wall lend a sophisticated pop of colour to main reception room, while the feature colour flows into an adjoining space that offers a peaceful hideaway and plenty of versatility to be tailored to your needs.
Designed to be filled with natural light it is however effortlessly easy to see that the spacious kitchen/dining room is somewhere that everyone will naturally gravitate towards at any time of the day or night. With a large picture window and bi-fold doors to the garden its notable proportions engender a hugely sociable yet calming feel, equally suited for daily life or celebrating key moments in life. Excellently appointed the kitchen area is fully fitted with tastefully chosen French grey and white Shaker-style cabinetry. Wood countertops add a warming balance and whilst the accomplished layout houses an integrated dishwasher and washing machine and range cooker. There is also dedicated space for a freestanding fridge freezer. The large central island both defines and unites the open plan space and whilst a duo of roof lanterns enhance the sense of light and space further still, the dimensions give you every opportunity to have both dining and seating spaces.
With handy side access, an adjoining utility room is on hand which includes space for laundry appliances and leads to a stylish ground floor cloakroom ideally placed for busy households and guests.
Continuing the impeccable levels of presentation four more than generous bedrooms pepper the upper two storeys providing ideal accommodation for a growing family. Sitting exclusively on the top floor a beautifully light main bedroom creates a sublime sanctuary from the hubbub of the day. Skylight lets you stargaze from bed at night and sunlight tumble in the through the day. Eaves cupboards provide hidden storage and an en suite lends an enviable finishing touch with its contemporary freestanding bath. Two further double bedrooms and a large single bedroom sit on the first floor sharing a magnificent family shower room that adds that all important wow factor. Arranged in an opulent horizontal tile setting, its countertop basin sits atop a vintage sewing machine table and a broad Crittall style glass screen frames a notably broad walk-in shower with on-trend tiled alcove shelving.
Outside
Step out from the bi-fold doors of the ground floor and you'll find a charming rear garden extending down to a painted decked terrace with a matching timber pergola. A feature tree is set within a stone framed flowerbed and there's ample chance to add a lawn or landscaping to the main central space. At the front of the house a considerable gated frontage has a large paved driveway with off-road parking for several vehicles. To either side there's scope to add further parking spaces or landscaping.
Important Information
- This is a Freehold property.
Property Ref: 417898_GOD240517
Similar Properties
4 Bedroom Detached House | Guide Price £800,000
Dating back to the mid 18th century and conjuring the character of a bygone age, the gabled entrance and traditional bri...
4 Bedroom Detached House | Guide Price £800,000
Wolseley Road. Pristine Period Property � Perfectly balancing an immense degree of charm and character with...
3 Bedroom Semi-Detached House | Guide Price £800,000
Wolseley Road. A pristinely presented and expertly extended semi detached Edwardian house enjoying the most amazing acco...
4 Bedroom Detached House | Guide Price £820,000
Experience luxury living in this brand new 4 bedroom detached family home. The Ramster features a sophisticated sitting...
Witley, Godalming, Surrey, GU8
4 Bedroom Detached House | Guide Price £825,000
Glebe House is a charming character home with exposed timber beams, a vaulted ceiling in the lounge, and a stunning ingl...
Busbridge, Godalming, Surrey, GU7
3 Bedroom Semi-Detached House | Guide Price £825,000
A well presented 1930's built three bedroom semi detached Busbridge home occupying a superb plot of just under 0.2 acres...
How much is your home worth?
Use our short form to request a valuation of your property.
Request a Valuation

