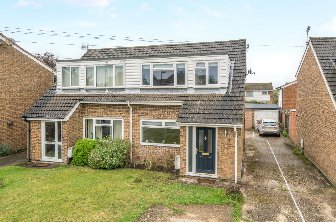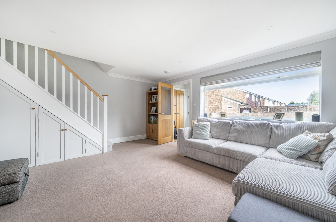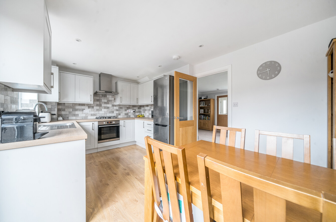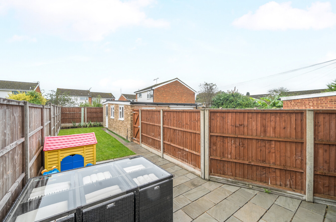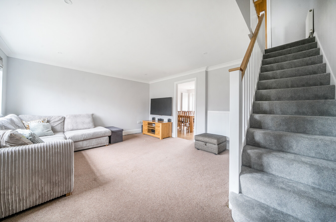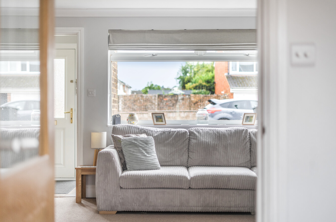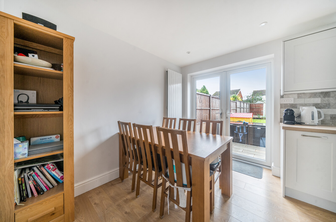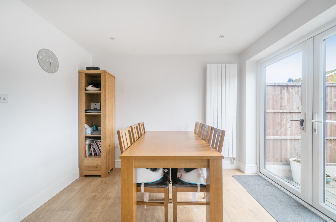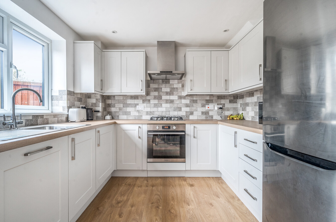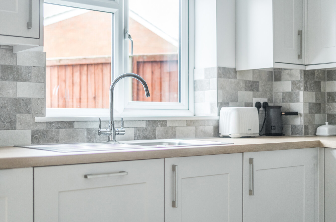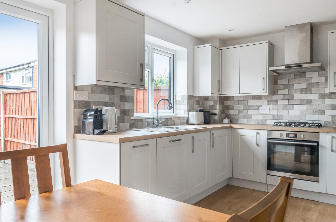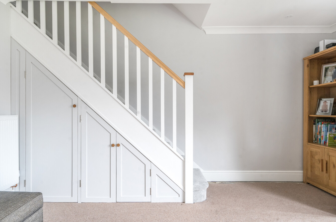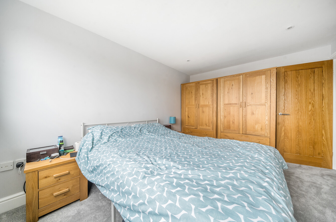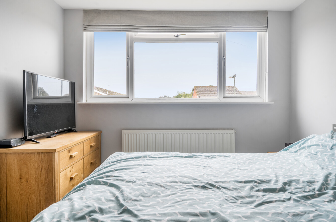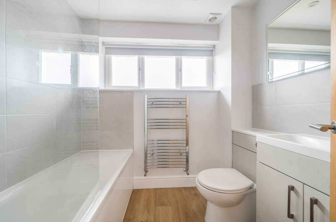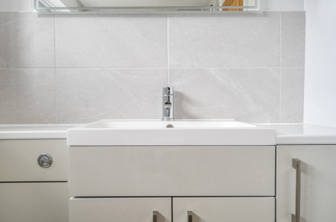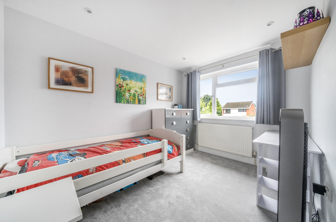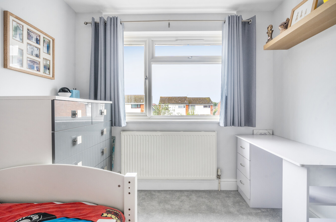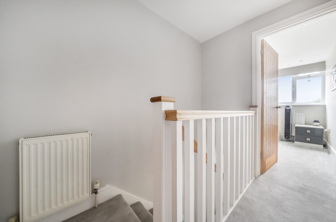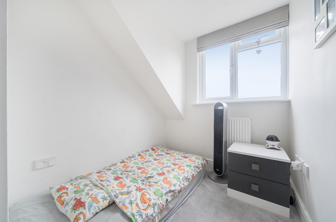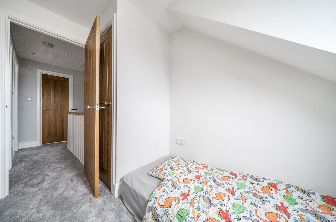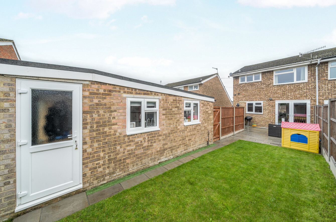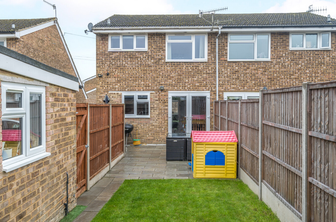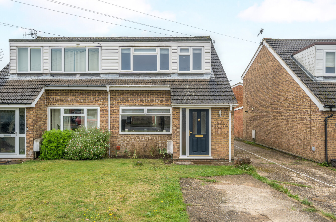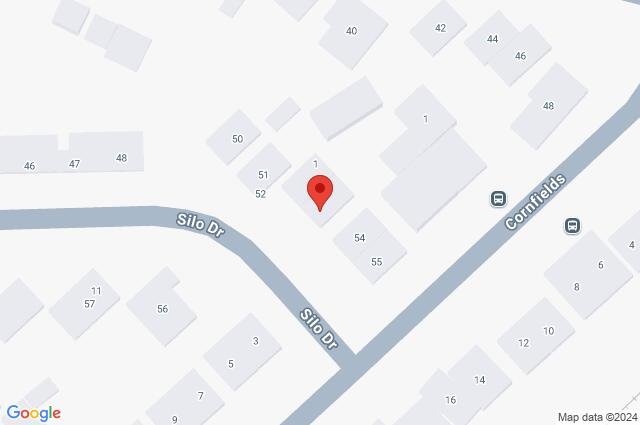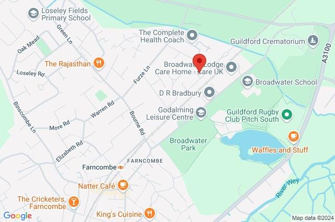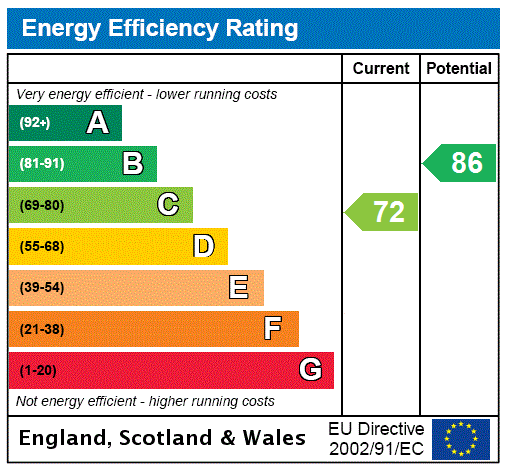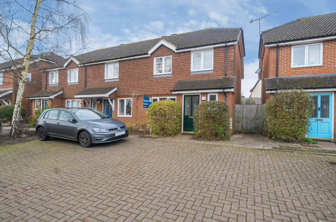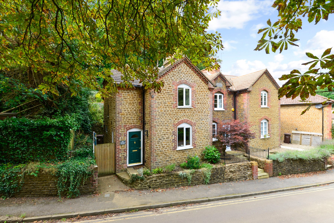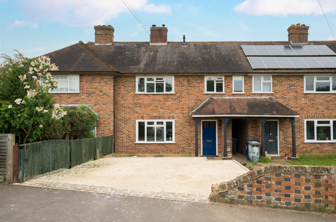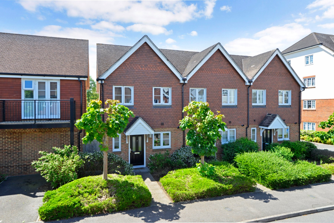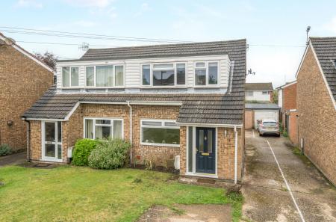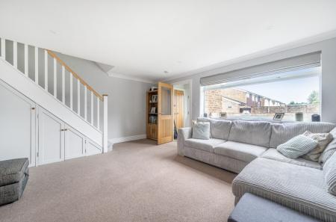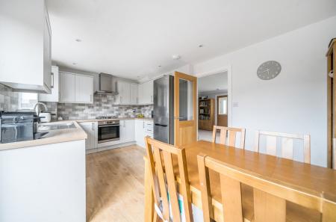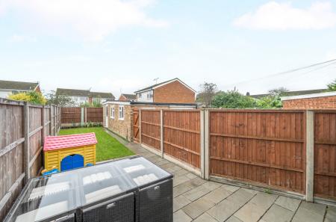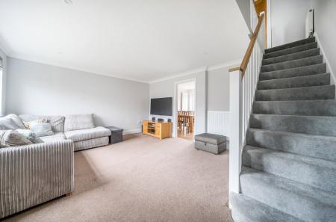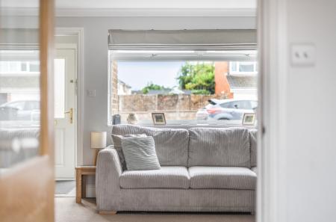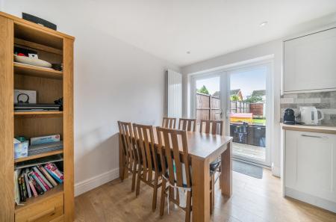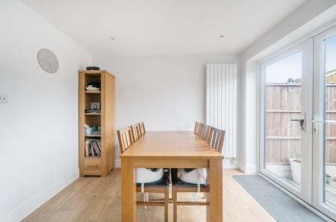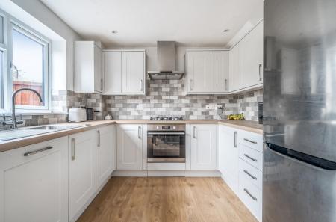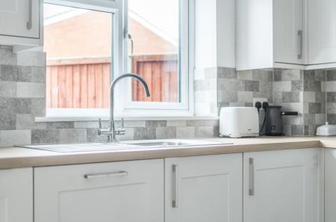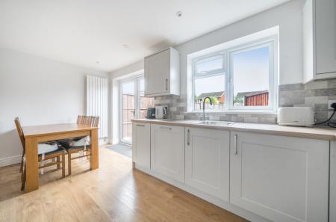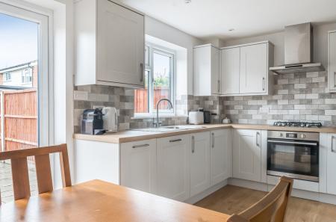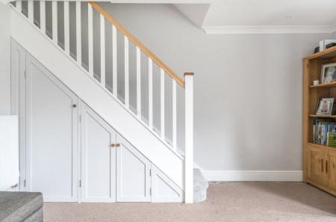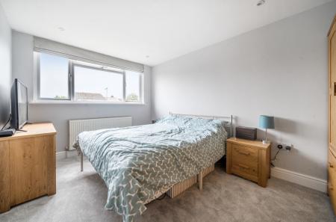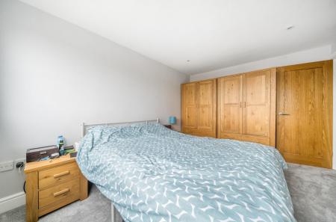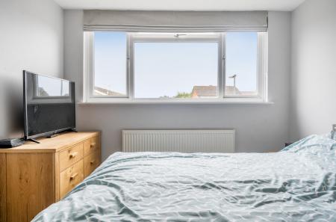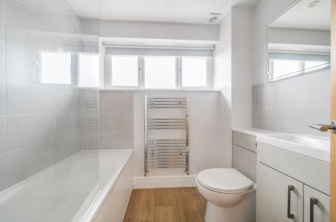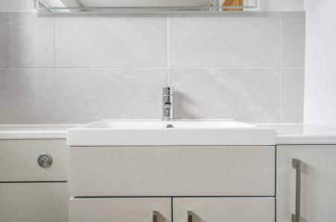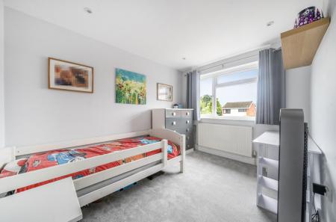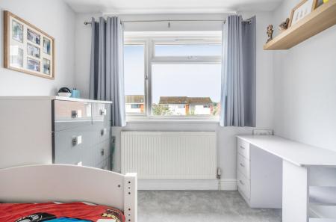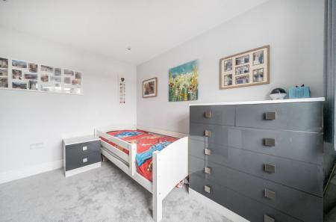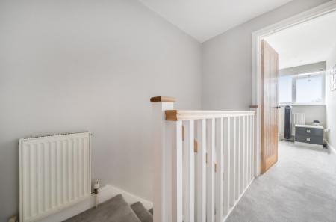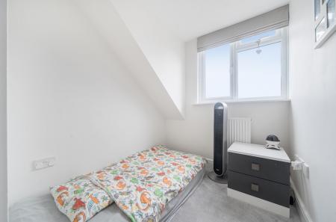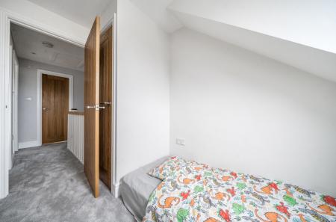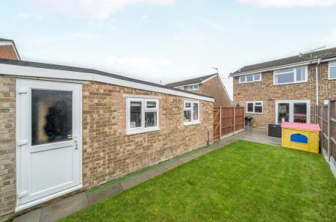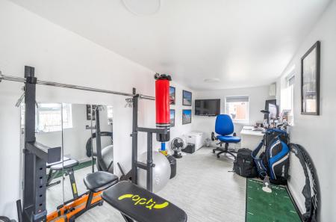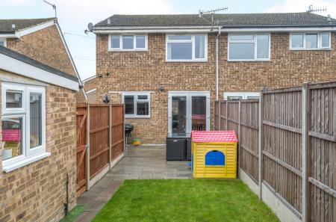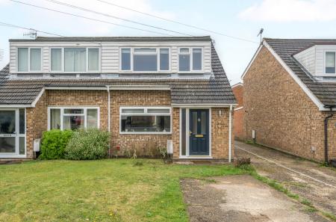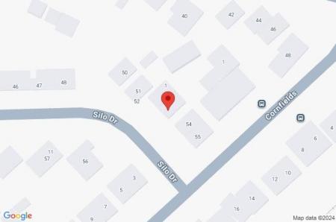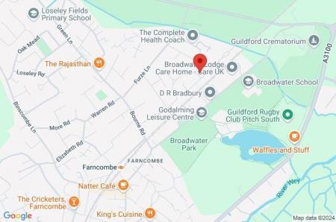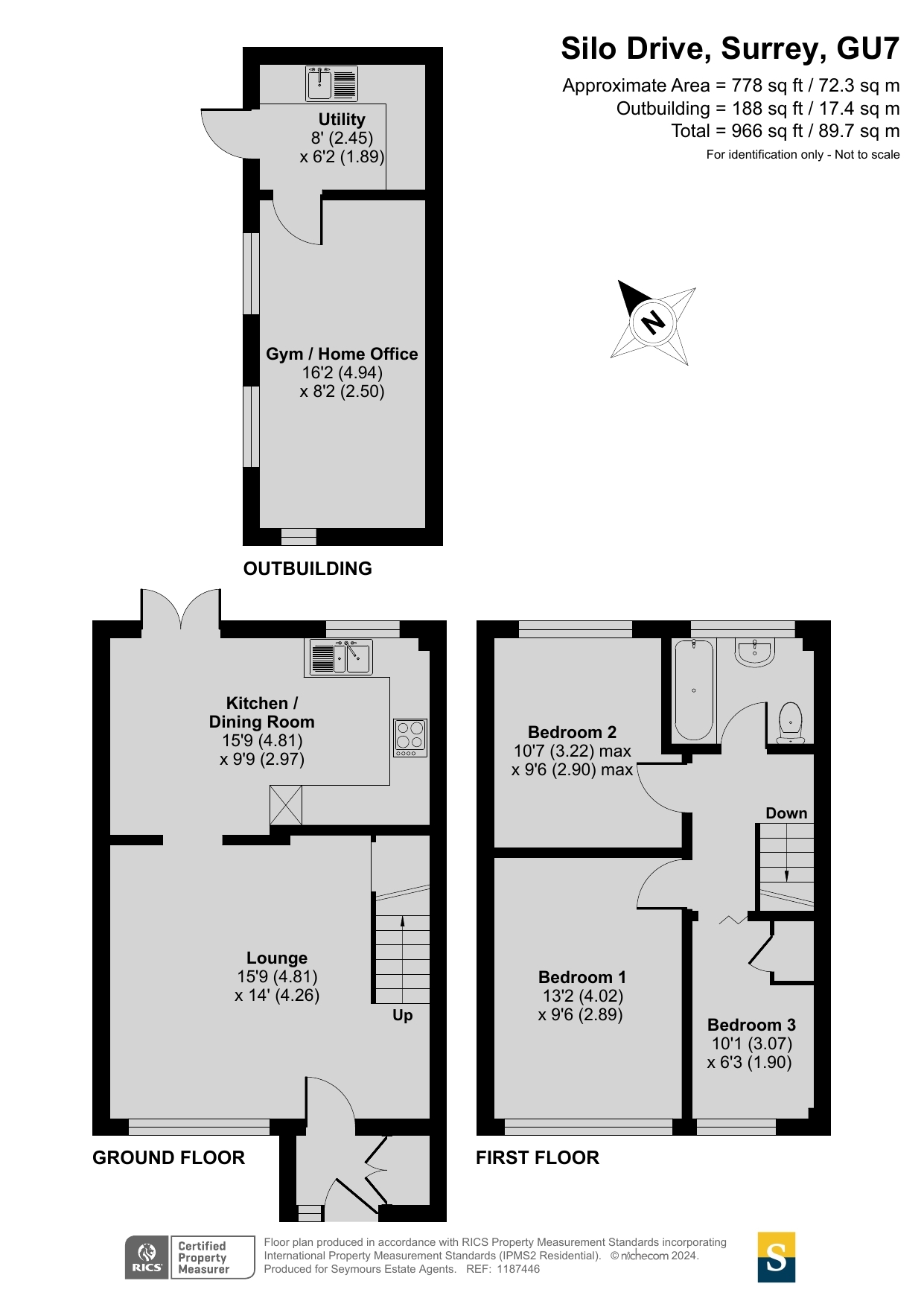- Superbly styled semi-detached family home
- Brilliant double aspect detached office/gym
- Enclosed rear garden
- Driveway parking
- Spacious sitting room
- Open plan kitchen/dining room with French doors to the patio
- Excellent Shaker kitchen with integrated appliances
- Three equally impressive bedrooms
- Contemporary family bathroom
- Near to Broadwater Park, highly regarded schools and the mainline station
3 Bedroom Semi-Detached House for sale in Surrey
Offering an impressive sense of style and space, this semi-detached home is equally ideal for family life, working from home and staying fit and healthy. Perfectly placed merely a stroll from Broadwater School, the leisure centre and mainline station, its detached garage has been cleverly converted into a fully powered double aspect home office/gym. Built in the 1970's, today this house generates a fantastic example of modern family living.
Tucked back from the pavement behind a large established lawn, a classic yellow brick facade creates an excellent introduction while inside refined heritage grey hues are paired with crisp cool whites.
While an enclosed entrance hall instantly gives a sense of privacy, when it comes to relaxing and unwinding in style a spacious sitting room creates a wealth of space for everyone to spend time together. The generous room dimensions mean that there's ample space for a play/study area if needed. Handy under-stairs cupboards supply hidden storage, and a tasteful demi-glazed wood door cleverly enhances the flow of light connecting you to an open plan kitchen/dining room where an engineered wood floor stretches out beneath your feet.
Giving everyday life ample opportunity to filter out into the garden, French doors allow a landscaped patio to become an easy flowing extension of the notably sized dining room. Equally suited for everyday meals or impressing friends with you culinary skills, this stylish space has the sleek clean lines of a tall column radiator and extends seamlessly into a U-shaped kitchen fully fitted with Shaker cabinets, wood countertops and an array of integrated appliances. The hugely functional layout wraps-around to provide ample storage and workspace. A stainless steel is thoughtfully placed to keep an eye on what's going on in the garden and brick tiled splashbacks subtly continue the colour scheme with their tints of grey. Deep double cupboards in the entrance porch complete the ground floor supplying plenty of convenient storage for coats, bags and shoes.
Upstairs, a trio of impeccably presented bedrooms provide an ideal measure accommodation for a growing family. With rich grey carpeting keeping things cosy under your feet, each of the two double and one large single rooms have plenty of space for freestanding wardrobes. Together they share an immaculate family bathroom that echoes the grey detailing of the ground floor with its textured tile setting. Adding the perfect finishing touch it includes a deluxe contemporary suite with a smart fitted basin/WC/storage console, a stainless steel towel radiator and a full size bath with a glass screen and overhead shower.
Outside
Step out from the French doors of the dining room and you'll find an enclosed rear garden that's both landscaped and easy to maintain. A deep slate paved patio is perfectly sized for summer barbeques and drinks with friends, yet equally enticing for a relaxing afternoon or an early morning coffee. Its textured design extends down alongside an established lawn to the entrance of a brilliantly converted garage that generates an enviable place in which to work out and work from home.
The lawn gives children ample chance to play, high fencing adds a prized level of privacy and a secure side gate gives handy access to a considerable driveway with private off-road parking for several vehicles
Important Information
- This is a Freehold property.
Property Ref: 417898_GOD240440
Similar Properties
3 Bedroom End of Terrace House | Guide Price £465,000
Transform this house into your ideal home! This three-story townhouse, spanning approximately 1187 sq.ft, offers stunnin...
3 Bedroom End of Terrace House | Guide Price £465,000
Tucked back from Coopers Rise behind a shared driveway, this chain free home generates an inviting introduction.
2 Bedroom End of Terrace House | Guide Price £460,000
Sitting at the end of a small characterful row of period cottages, this Brighton Road home demonstrates an understanding...
3 Bedroom End of Terrace House | Guide Price £475,000
Utterly charming on the outside and impeccably styled on the inside. Exceptional end of terrace period cottage with secl...
3 Bedroom Terraced House | Guide Price £475,000
With a wood burner nestled in the fireplace and French doors opening onto a landscaped patio in the large garden this ex...
2 Bedroom End of Terrace House | Guide Price £475,000
Stylish and contemporary end of terrace home in a lovely riverside development. Opening onto enclosed south-east-facing...
How much is your home worth?
Use our short form to request a valuation of your property.
Request a Valuation

