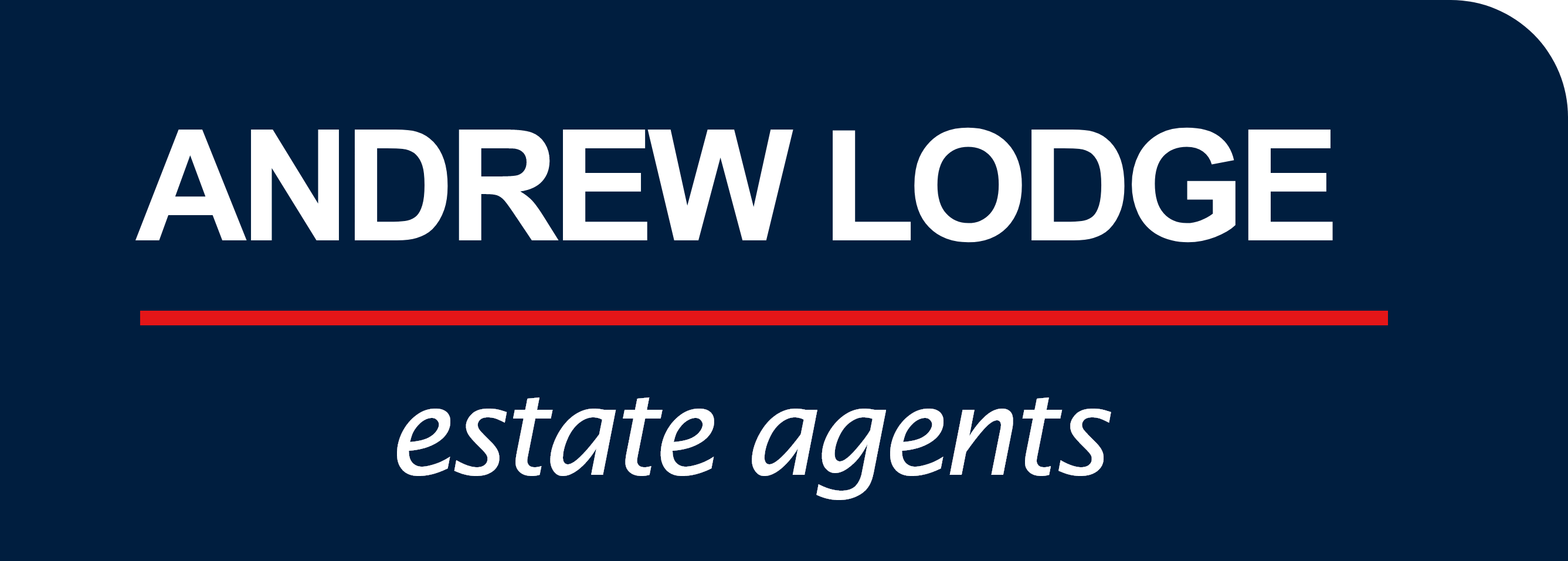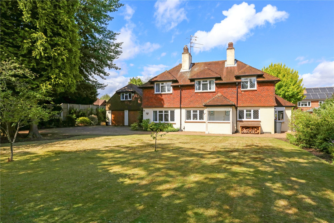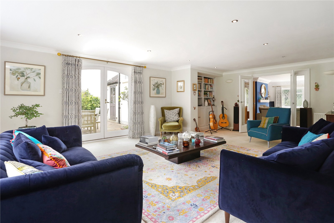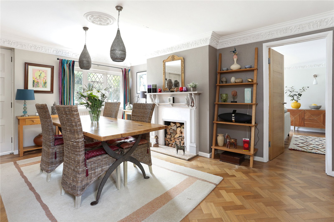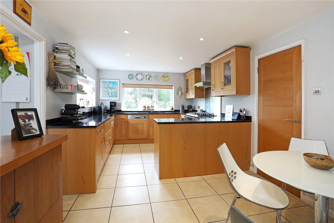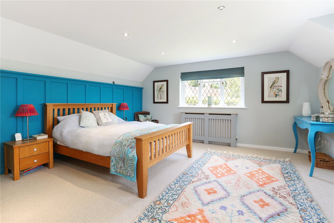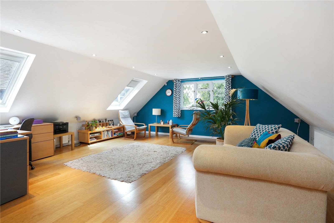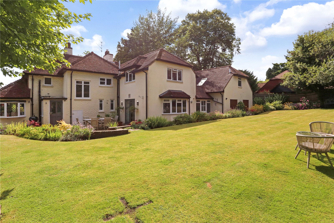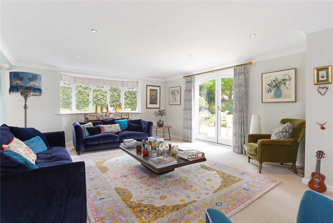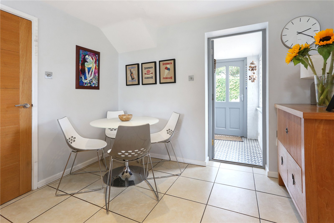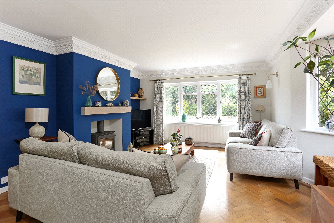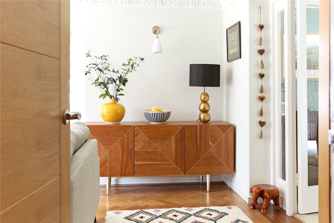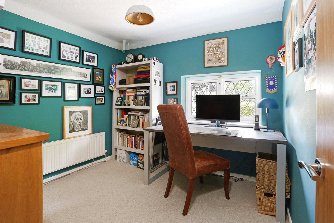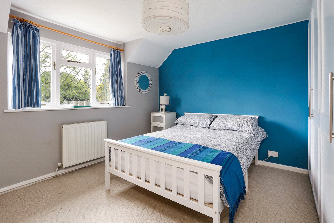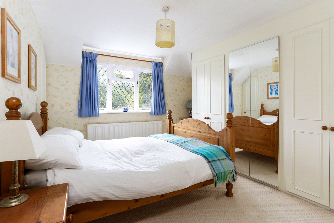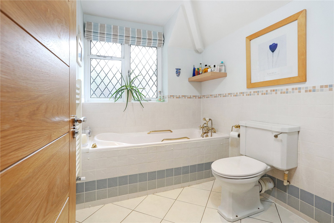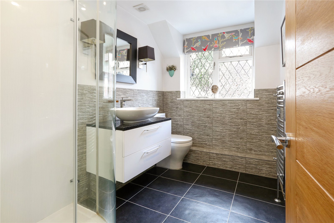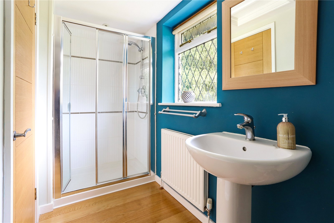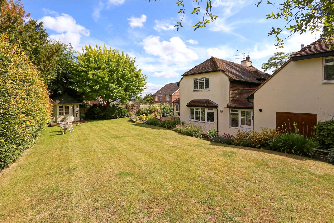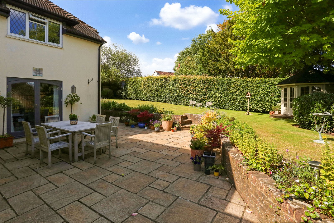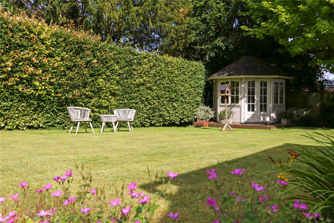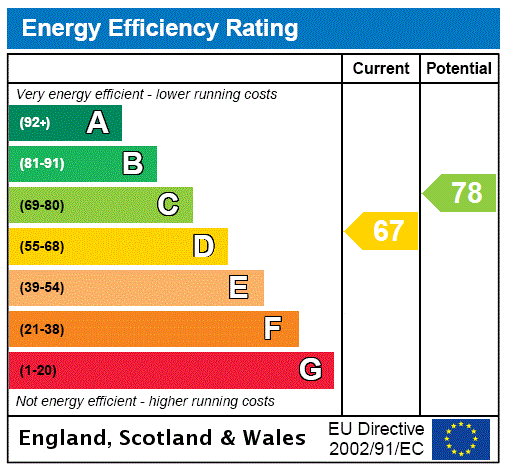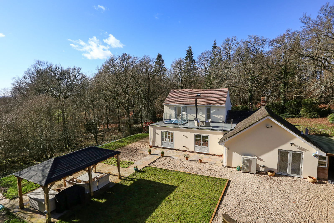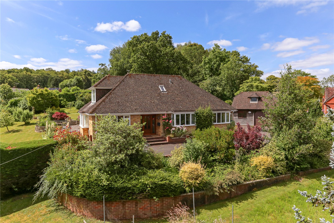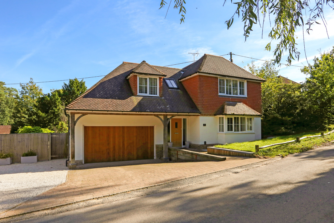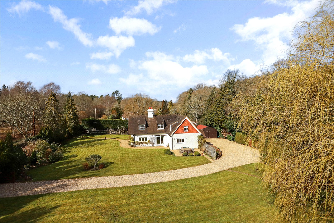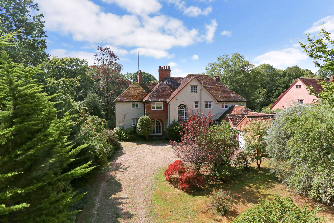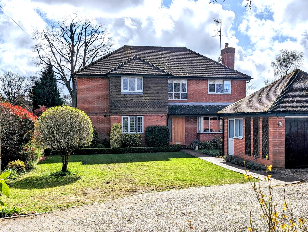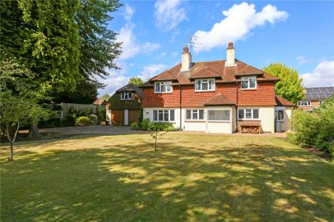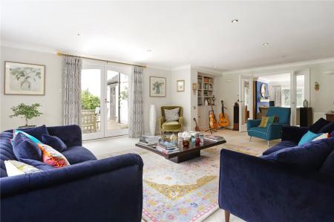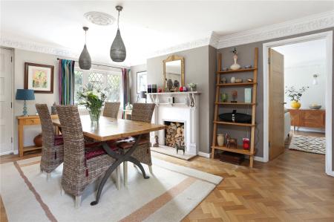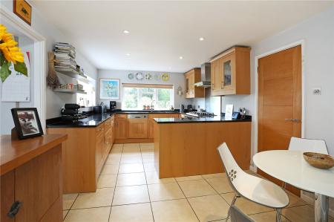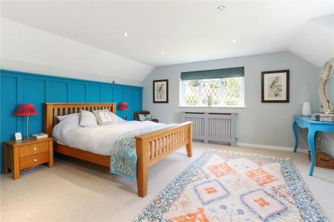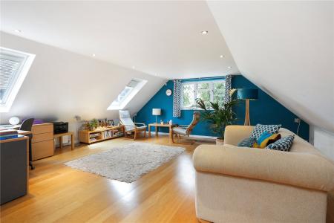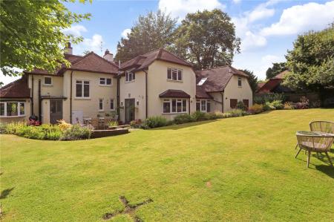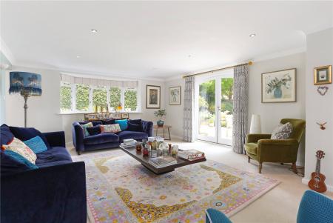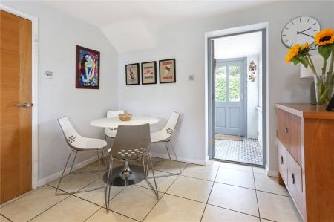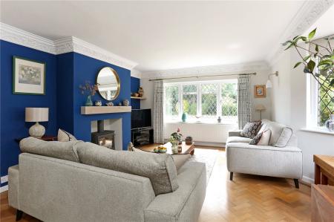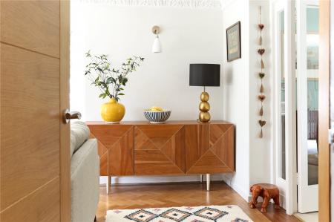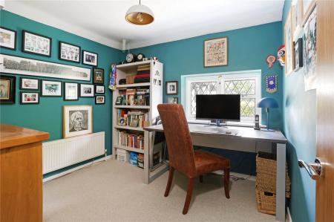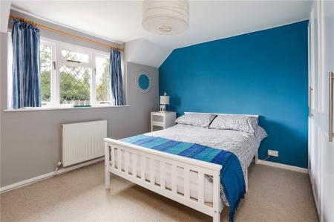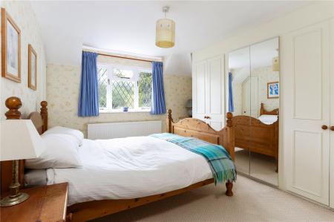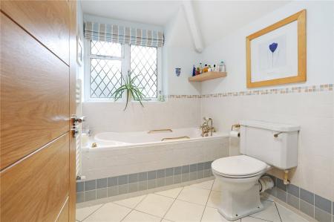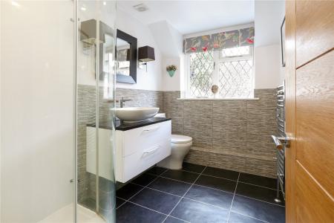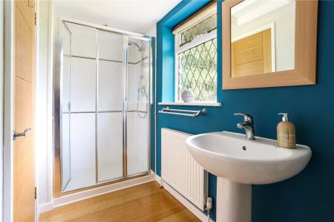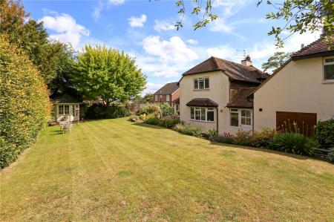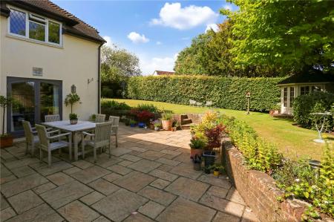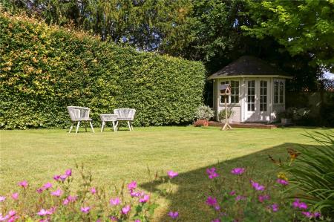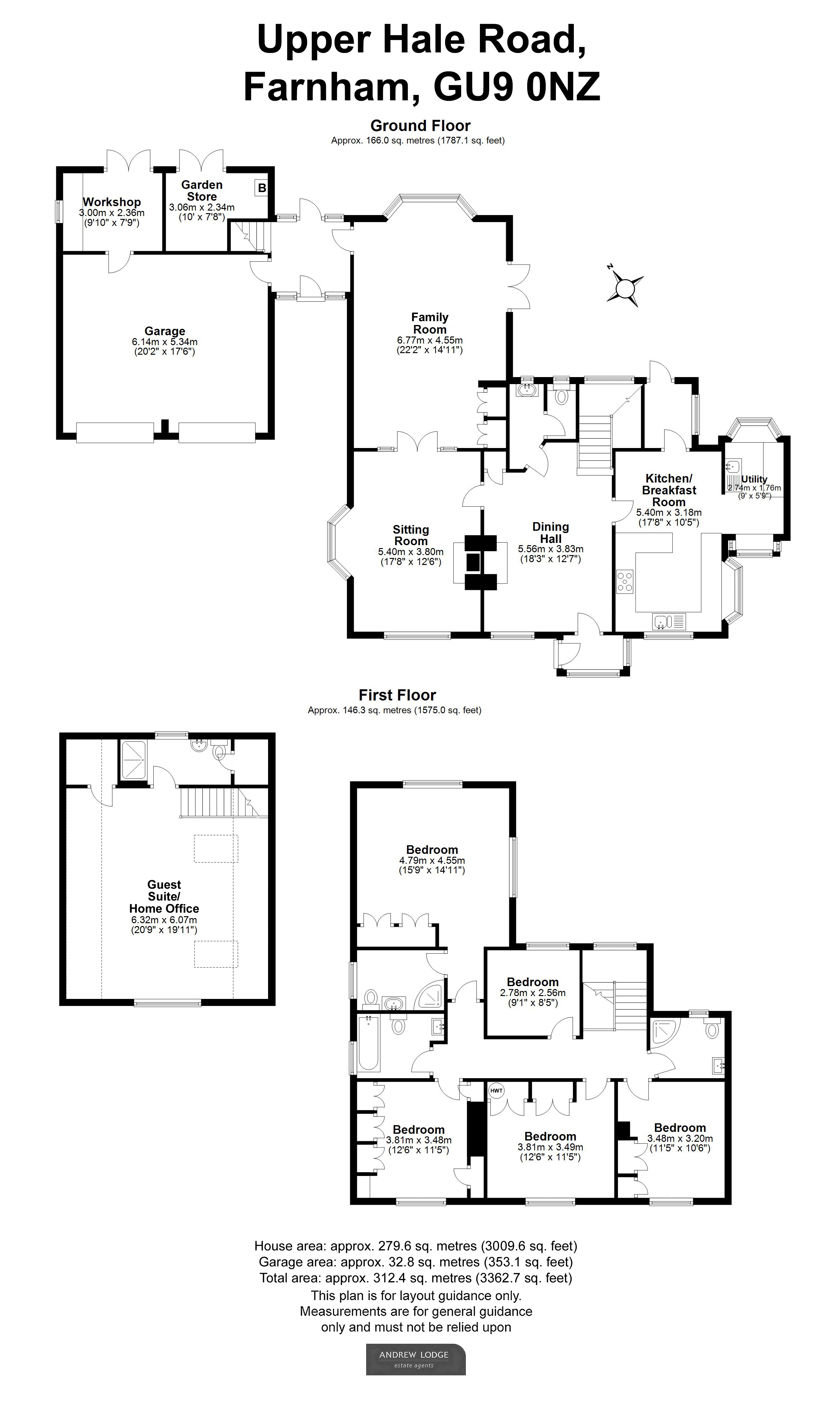5 Bedroom House for sale in Surrey
A most attractive detached character family home offering spacious and versatile accommodation, occupying a wonderful plot extending to approximately 0.32 of an acre
Description A most appealing detached character family home built in the 1950's in the arts and crafts style and offering beautifully presented spacious and versatile family accommodation. The property benefits from a double garage with guest suite/home office above with potential to create a fully self contained annexe stpp. The gardens are a delightful feature offering privacy and seclusion, the whole extending to approximately 0.32 of an acre.
Front Door to: Entrance porch. Hard wood door to:
Dining Hall Parquet flooring, fireplace (not in use) with ornate mantle and surround, corniced ceiling, built-in cupboard housing electric meter and consumer unit, wall light points, staircase to first floor.
Cloakroom Frosted window, vanity wash hand basin with cupboards under, display shelving. Door to: WC with frosted window.
Sitting Room Double aspect, attractive bay to side, parquet flooring, fireplace housing log burning stove, corniced ceiling, display shelving, wall light points. Glass panelled double doors to:
Family Room Double aspect, bespoke shelving and fitted cupboards set into alcove, wall light points, casement double doors to rear garden.
Kitchen/Breakfast Room Side aspect, beautifully fitted and comprising wealth of eye and base level units, granite worktops, one and a half bowl sink unit, integrated dishwasher, Britannia electric double oven and 5 ring gas hob, extractor above, space for table and chairs, underfloor heating. Door to rear lobby and through to:
Utility Room Double aspect, attractive bow window to rear, single bowl, single drainer sink unit with cupboards and drawers under, work surface with appliance space under, plumbing for washing machine, vent for tumble dryer, space for American fridge/freezer.
Rear Lobby Tiled floor. Door to outside.
First Floor Landing
Master Bedroom Double aspect, distant views, 2 built-in double wardrobes, access to loft.
Luxury En-Suite Shower Room Side aspect, frosted window, shower with glass screen, vanity wash hand basin with drawers under, WC, heated towel rail, part tiled walls.
Bedroom Front aspect, range of built-in wardrobes, part mirror fronted, further shelved cupboards and chest of drawers.
Bedroom Front aspect, 2 built-in double wardrobes.
Bedroom Front aspect, built-in wardrobes.
Bedroom/Study Rear aspect, fitted shelving, access to loft.
Shower Room Frosted window, fully tiled shower cubicle with glass screen, WC, pedestal wash hand basin, part tiled walls, heated towel rail.
Bathroom Frosted window, tile enclosed bath, mixer tap, shower, WC, pedestal wash hand basin, heated towel rail, part tiled walls.
Separate Front Door to: Hallway - staircase to guest suite/home office. Casement door to rear garden and door to:
Double Garage with guest suite/home office above Twin electric up and over doors, pod point, electric car charger. Door to:
Workshop Frosted window, workbench, shelving, power and light, double doors to rear garden.
Guest Suite/Home Office Front aspect and velux windows, wonderful guest suite/home office for those working from home and with its own separate access, built-in cupboard.
Shower Room Frosted window, large shower cubicle with glass screen, pedestal wash hand basin, WC, eaves storage.
Front Large sweeping driveway providing parking and turning for numerous vehicles, shaped area of lawn, mature borders, screened and enclosed by mature hedging, trees and shrubs, shed, gated access at both sides to rear garden.
Rear Attractive paved patio/sun terrace ideal for entertaining and al fresco dining, retaining brick walls and raised flower beds, shaped areas of lawn screened and enclosed by mature hedging, shrubs and trees offering a high degree of privacy and seclusion.
Summer House Hexagonal garden room/garden store.
Boiler room Store room with shelving including Ideal gas fired boiler.
General Services - All Mains Services. Double glazed windows.
Local Authority - Waverley B. C., The Burys, Godalming GU7 1HR 01483 523333.
Council Tax - Band G with an annual charge for the year ending 31.03.25 of £3,946.63
Council Tax - Freehold.
EPC Rating - D
Mobile coverage limited indoors EE likely/likely outdoors. Ultrafast broadband.
Situation The property is situated in a convenient location within a few minutes walk to Hale Green and Farnham Park offering over 300 acres of beautiful open countryside, providing opportunities for walking, cycling and dog walking and is most convenient to local amenities including shops, well regarded schools, church, public house and bus routes.
Farnham Farnham town centre is approximately 2 miles distant and offers comprehensive shopping facilities together with both cultural and leisure pursuits and mainline station which serves London Waterloo within the hour. The Georgian town centre of Farnham offers a comprehensive range of shopping, recreational and cultural pursuits, with bustling cobbled courtyards boasting many shops, cafés and an excellent choice of restaurants. There is a Waitrose, Sainsbury's, Leisure Centre, David Lloyd Club, local Rugby, Football and Tennis clubs.
Schools There is an excellent choice of both state and private schools in the area including Folly Hill, William Cobbett Primary School, All Hallows Catholic School, Heath End Secondary School, Weydon Secondary School, Edgeborough, Frensham Heights and Barfield.
Travel Links Travel links are first class with the A31/A3 and mainline station providing links to London and the South Coast. The A331 Blackwater Valley road links Farnham with the M3, M25 and Heathrow.
Location Farnham 2.5 miles (Waterloo from 53 minutes).
Aldershot station 2 miles.
Farnborough 3.9 miles (Waterloo 37 minutes).
Basingstoke 12 miles , M3 (junction 5) 6 miles.
Guildford 12 miles, London 45 miles.
(All distances and times are approximate).
Directions Leave Farnham via East Street and at the traffic lights continue on into Hale Road. At the Six Bells roundabout take the first exit left onto the Farnborough Road. At the traffic lights turn left into Upper Hale Road and continue up the hill. The property can be found on the right hand side, between numbers 64 and 66, just after the turning to Heath Lane.
Important Information
- This is a Freehold property.
Property Ref: 869511_AND240241
Similar Properties
High Thicket Road, Dockenfield, Farnham, Surrey, GU10
3 Bedroom House | Guide Price £1,295,000
A beautifully presented and individually designed detached family home occupying a wonderful plot extending to 0.4 of an...
The Street, Dockenfield, Farnham, Surrey, GU10
4 Bedroom House | Guide Price £1,295,000
A spacious and versatile 4 bedroom detached chalet style family home occupying a glorious plot extending to approximatel...
Middle Bourne Lane, Lower Bourne, Farnham, Surrey, GU10
4 Bedroom House | Guide Price £1,295,000
A beautifully presented, spacious and versatile 4 bedroom detached family home in this highly desirable location to the...
Dockenfield, Farnham, Surrey, GU10
4 Bedroom House | Guide Price £1,395,000
A most attractive, spacious and versatile 4 bedroom detached character family home occupying a wonderful semi-rural loca...
Echo Barn Lane, Farnham, Surrey, GU10
5 Bedroom House | Guide Price £1,400,000
A handsome and substantial 5 bedroom detached character family home offering tremendous scope for improvement occupying...
Lower Ham Lane, Elstead, Godalming, Surrey, GU8
4 Bedroom House | Guide Price £1,450,000
A charming 4 bedroom detached home having recently undergone extensive renovations, designed by award-winning local arch...
How much is your home worth?
Use our short form to request a valuation of your property.
Request a Valuation
