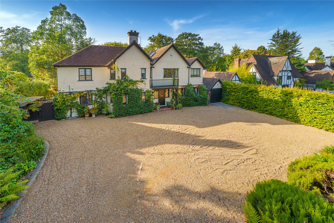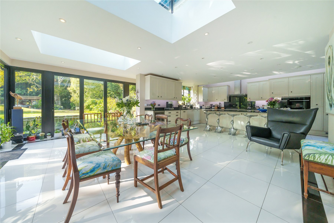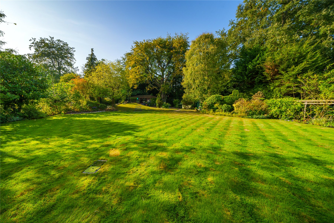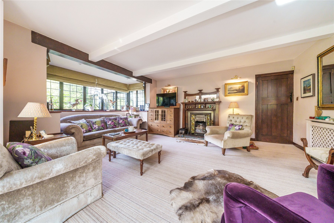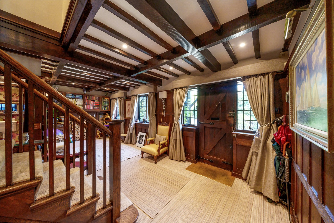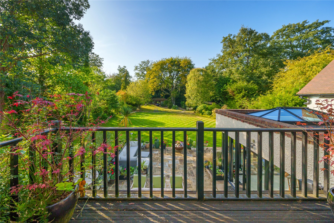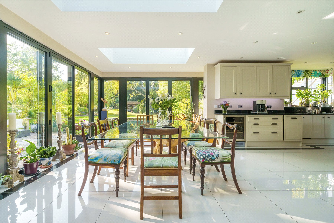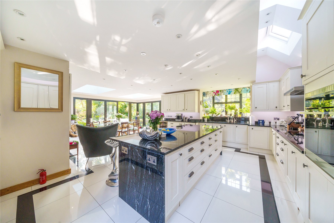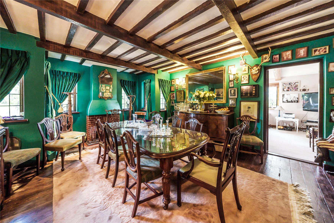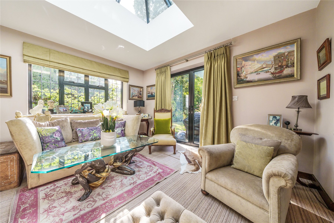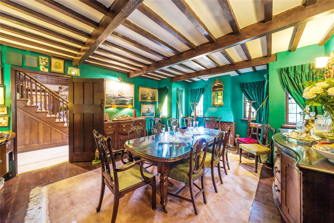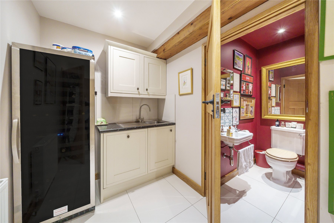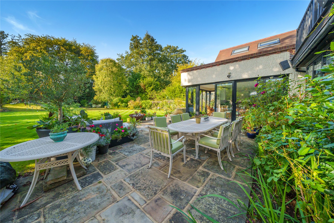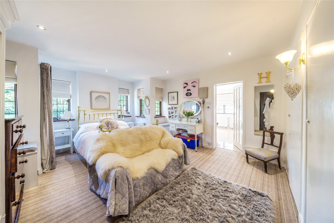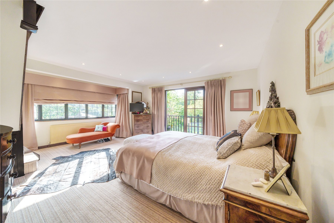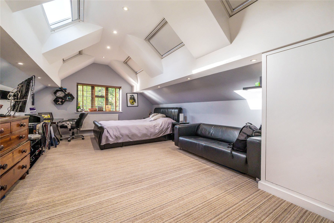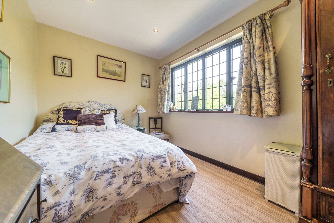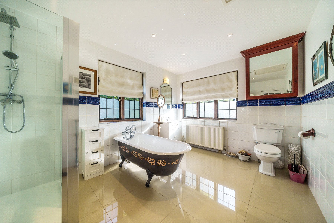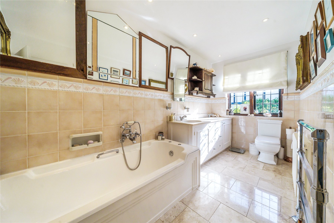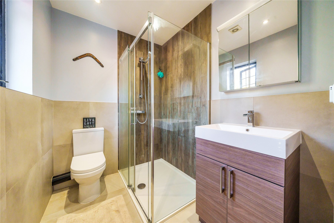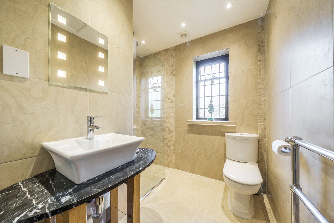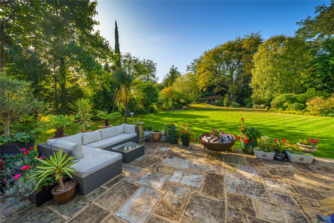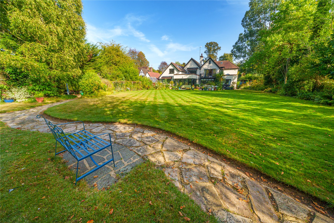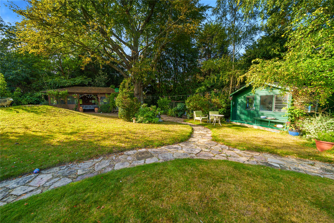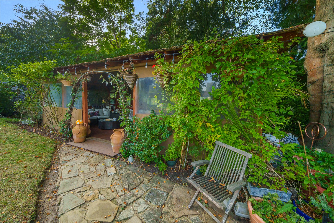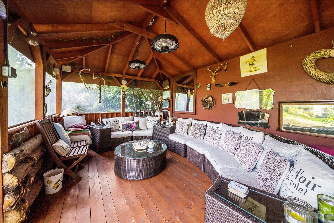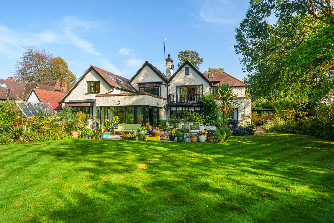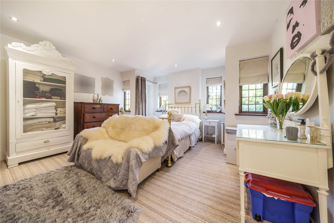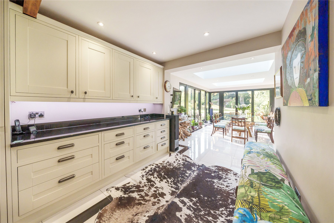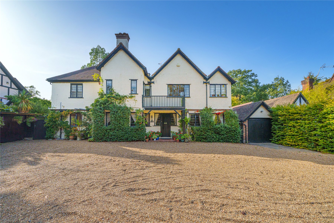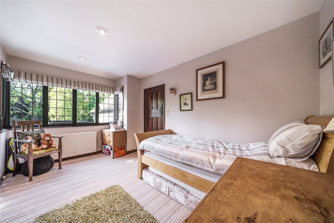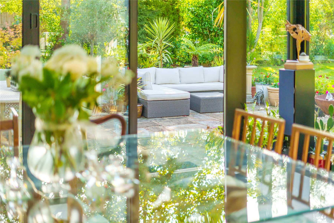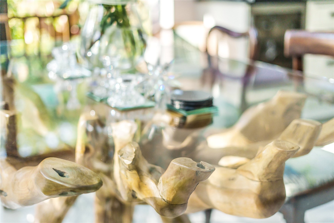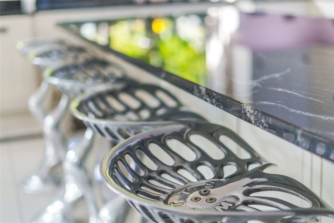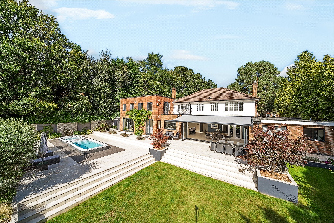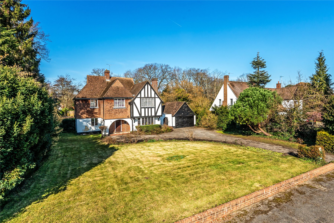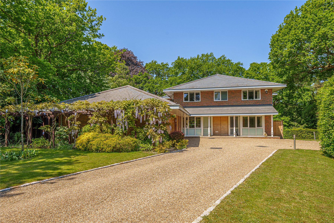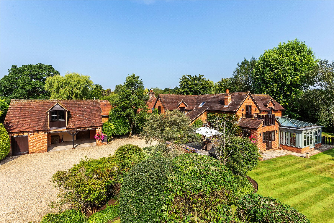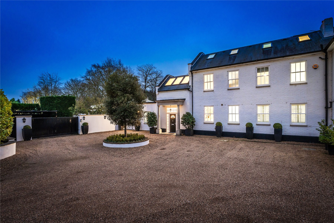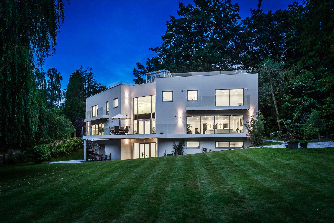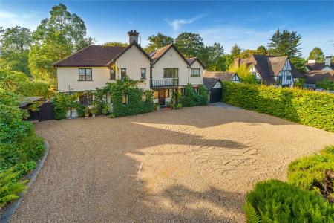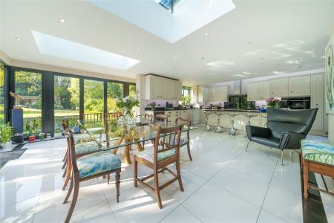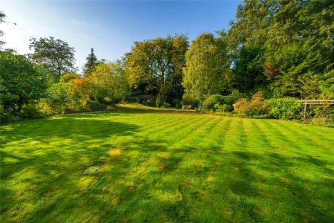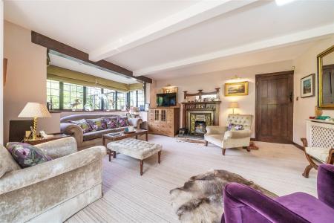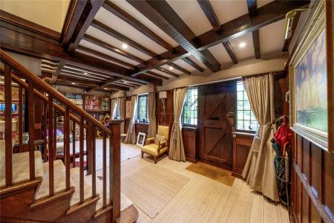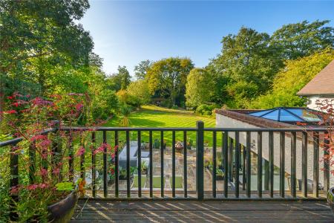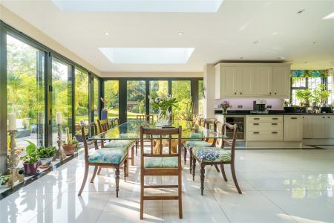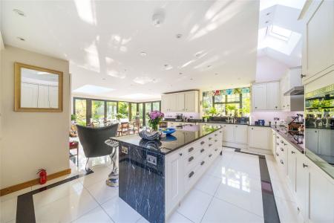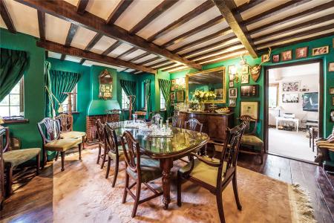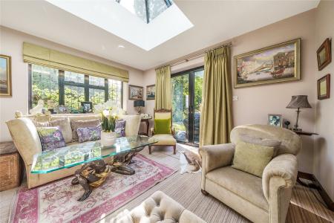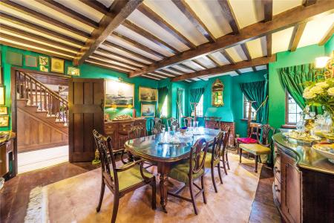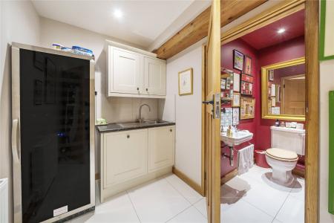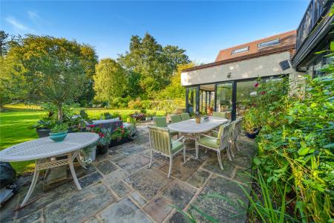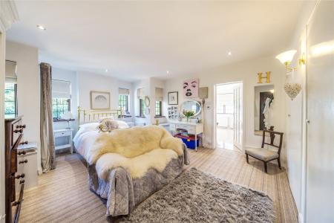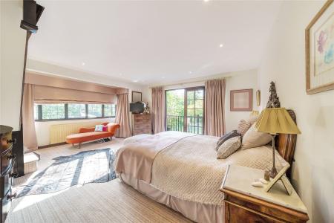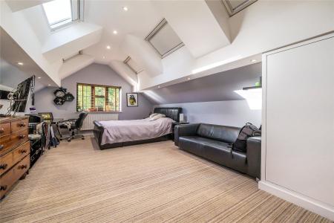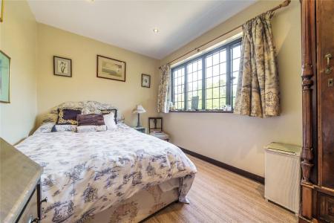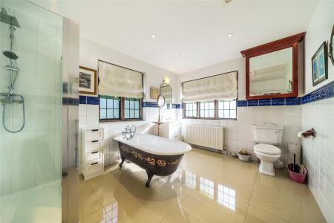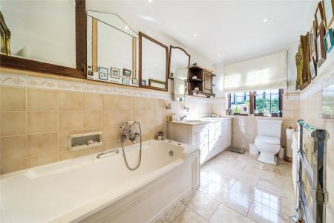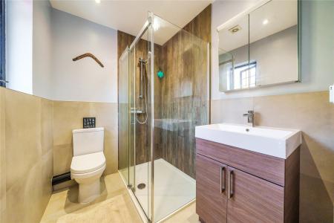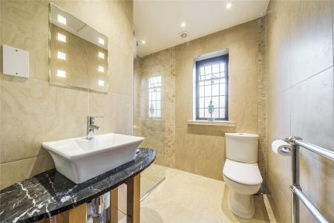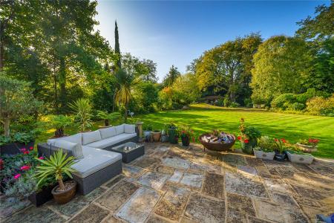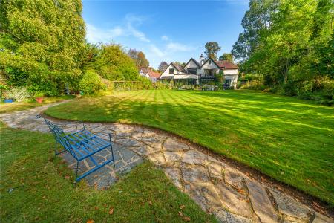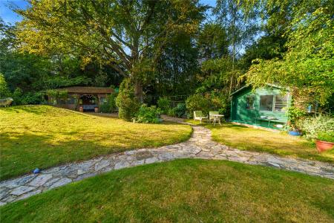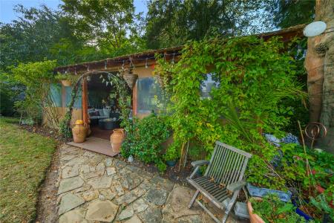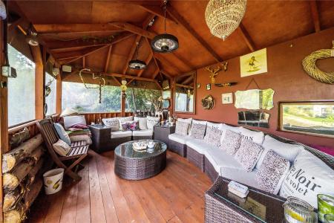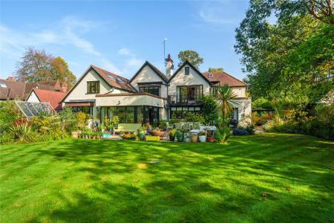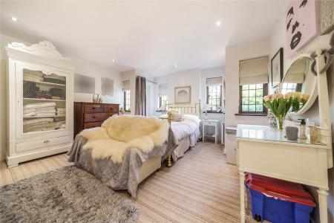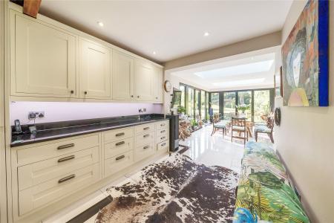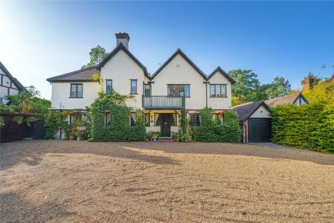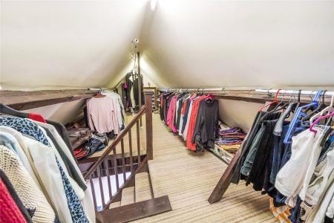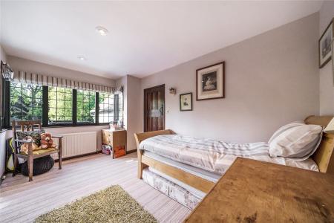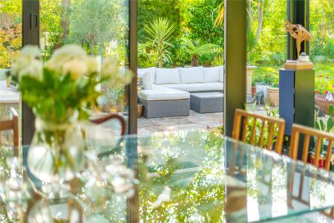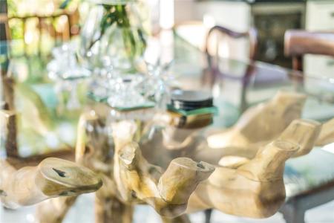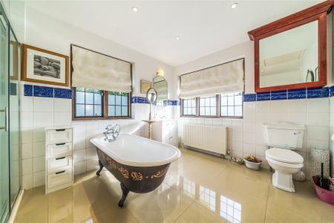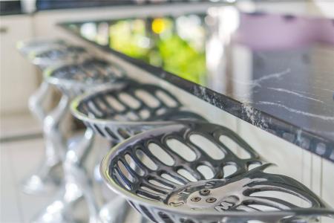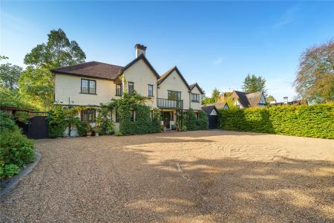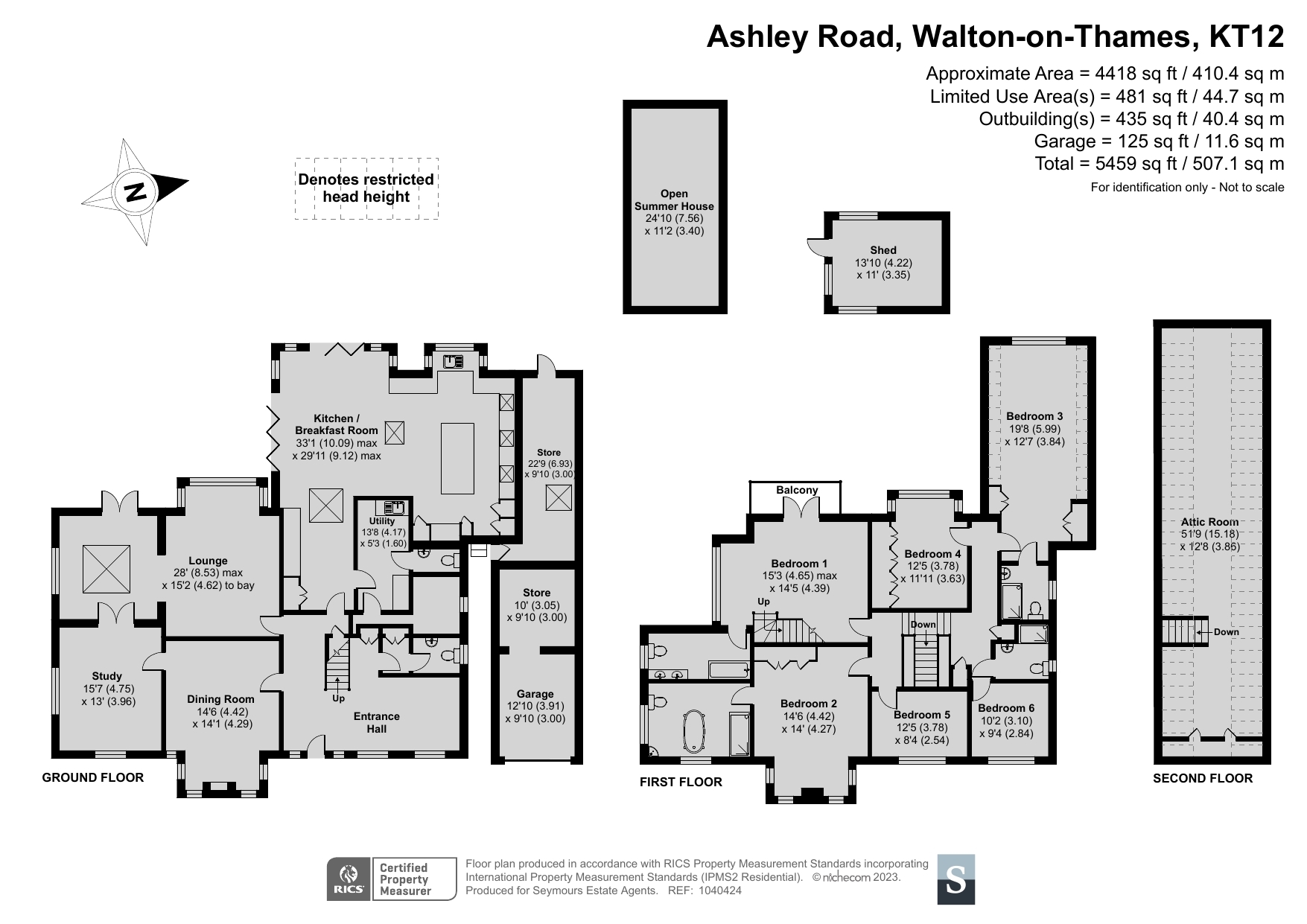- Horseshoe Driveway
- Original Entrance Hall And Dining Room
- Tarrant Built Home
- Wrap-Around Bi-Fold Doors Opening Onto Landscaped
- Exceptional Period Cottage
- Within A Short Stroll From The High Street And Mainline Station
- A Spacious 3 Storey Layout unfolds across 4899sq ft.
- A Double Aspect Study
- Spacious Kitchen/Breakfast Room With First Class Integrated Appliances
- A Separate Utility Room
6 Bedroom Detached House for sale in Surrey
Behind a sweeping horseshoe driveway and vine covered facade, exposed timber beams stretch out overhead in the original entrance hall and dining room of this Tarrant built home leading the way to a beautifully created extended layout. With walls of wrap-around bi-fold doors opening onto impeccably landscaped large gardens of circa half an acre this exceptional period cottage perfectly balances contemporary design with the charm of its original features. Within a short stroll from the high street and mainline station, a spacious 3 storey layout unfolds across 4899sq ft of light filled rooms proffering a superior lifestyle.
Step Inside
Built in the early 1900s by master builder W. G. Tarrant, renown for the creation of the St Georges Hill and Wentworth Estates, Birch Cottage offers the peace and tranquillity of a half-acre plot as well as the convenience of being merely a stroll from the hubbub of the high street and mainline station.
Sitting back from Ashley Road behind a prodigious horseshoe driveway, a beautiful double fronted facade is adorned with clambering vines, picture perfect leaded windows and Wisteria reaching upwards to a timber balcony. Capturing your imagination, this is a graceful introduction to an character home that remains respectful of its heritage whilst offering an outstanding modern day lifestyle.
Step inside and you'll step back in time. With rich dark timber beams overhead, a wonderful large entrance hall and magnificent dining room transport you to a bygone era. Wood panelled walls and a central staircase add to the discerning charm of the entrance hall while the combination of a wood floor, brick fireplace and heritage green hues lend both drama and homeliness to the dining room.
Explore further and you'll find a succession of light filled rooms unfolding before you, offering a wealth of tastefully created versatile space. A double aspect study is a haven when working from home and an extended lounge blends the elegance of bay windows and a working period fireplace with the contemporary design of a roof lantern and French doors to the terracing.
With wrap-around full height picture windows and bi-fold doors, the spacious kitchen/breakfast room produces a seamlessly connection with the glorious west-facing gardens. Offering an instant wow factor, it is both contemporary yet tastefully understated in its appointment. A polished tile floor runs underfoot and, together with a duo of roof lanterns, trio of skylights and the expansive walls of black framed glazing subtly bounces natural light around its considered design. Topped with navy blue marble the superbly crafted Shaker cabinetry of the kitchen houses a first class array of integrated appliances that includes tower ovens, induction hob and wine cooler. An expansive matching central island with a bar stool overhang gives delineation to the open plan layout while the notably sized breakfast area adds an enviable spot for every day meals or evenings with friends. A separate utility room has the rustic texture of an oak beam as well as the convenience of a stylish cloakroom, and a second cloakroom is hidden from view, set back from the main entrance hall.
The leafy vistas and exceptional sense of space is echoed upstairs where a principal bedroom with an elegant en suite has French doors to a west-facing balcony overlooking the garden. However, it is perhaps a private staircase that runs from the main bedroom area up to a considerable attic room that adds that extra something special. Reaching out over 51'9ft and currently used as a walk-in wardrobe it could equally be a great yoga space, snug or secret hideaway.
An exemplary second double bedroom has the charm of bay windows and the luxury of a fabulous freestanding roll top bath and a walk-in shower in its en suite, while the cleverly added third has a modern en suite shower room and stretches out beneath rows of double aspect skylights with electric blinds. The fourth double bedroom has well-chosen fitted wardrobes and bay windows of its own, and shares a deluxe family shower room with the additional two rooms.
OUTSIDE
Effortlessly engendering an easy flowing extension of the ground floor, the double aspect walls of bi-fold doors in the kitchen/breakfast room combine with the French doors of the lounge to give a constant connection with west-facing gardens. Set within circa half an acre, an impeccably landscaped a broad paved terrace becomes an integral part of your daily life providing a tranquil overflow of space for al fresco dining or unwinding with a glass of wine hidden from your neighbours by beautifully high borders of statuesque trees. The curves of stone paved paths weave across the established lawn to a painted timber shed and onto to the rear where an open front summer house sits in dappled shade.
Fully stocked flowerbeds frame this supremely tranquil setting, and budding gardeners will love the added bonus of a large modern greenhouse.
Accessed from the driveway and sitting to the side of this double fronted cottage, a single garage supplies additional off-road parking to the sweeping in/out gravel driveway, while two store rooms proffer a wealth of space for ephemera, bikes and garden furniture.
Important Information
- This is a Freehold property.
Property Ref: 547896_GFD230615
Similar Properties
Worplesdon, Guildford, Surrey, GU3
6 Bedroom Detached House | Guide Price £2,250,000
Set within the exclusivity of Worplesdon Hill's most prestigious locations, this luxury family abode unfolds over a nota...
Walton On Thames, Surrey, KT12
4 Bedroom Detached House | Offers in excess of £2,000,000
Offering a wealth of charm, privacy and possibilities, this refined, double fronted period property sits on a plot of ov...
5 Bedroom Detached House | Guide Price £2,000,000
Cleverly created to carry views of the tranquil gardens throughout, resplendent walls of glass generate an outstanding i...
Worplesdon, Guildford, Surrey, GU3
5 Bedroom Detached House | £2,350,000
Encompassed by approximately 2.5 acres of idyllic gardens and paddocks, The Milling House can offer a truly superb eques...
5 Bedroom Semi-Detached House | £2,350,000
A palatial four storey layout of over 5100 sq ft, breathtaking vistas of capacious south-west facing gardens. In an envi...
5 Bedroom Detached House | Guide Price £2,500,000
A magnificent homage to mid-century modern architecture amidst the tranquillity of wrap-around gated grounds.
How much is your home worth?
Use our short form to request a valuation of your property.
Request a Valuation

