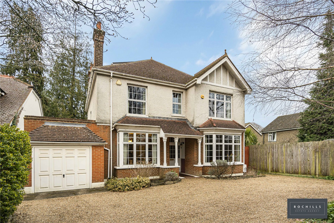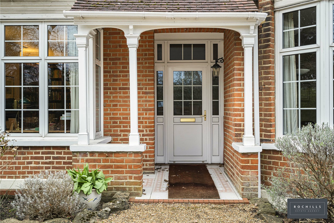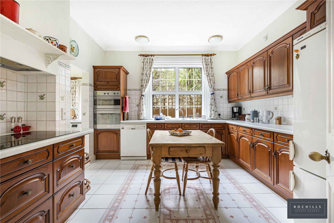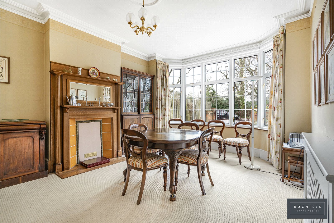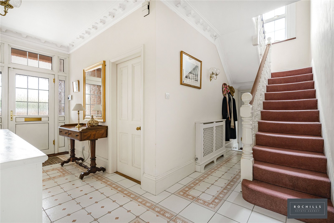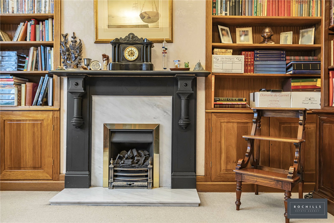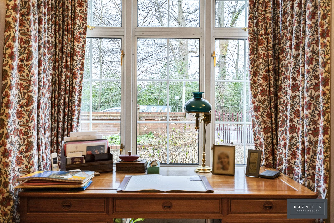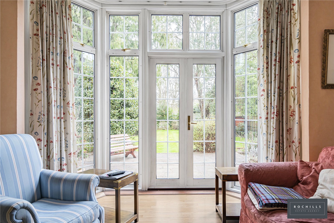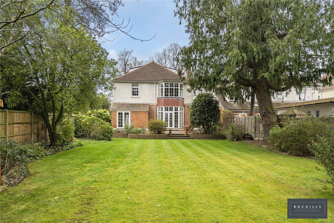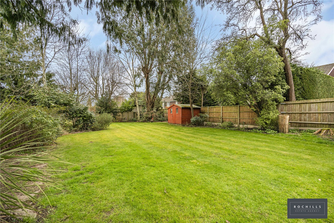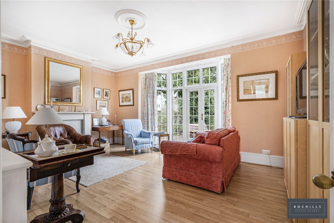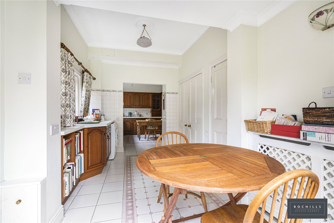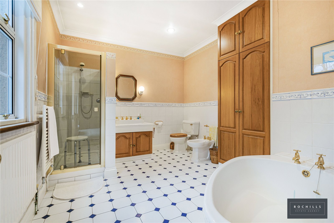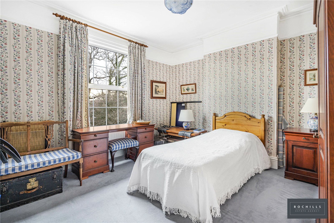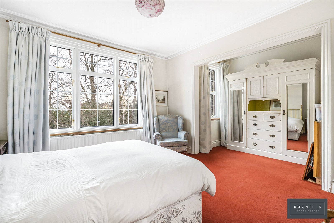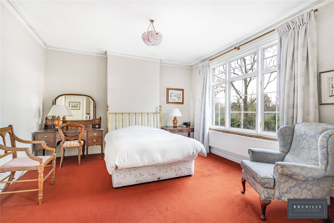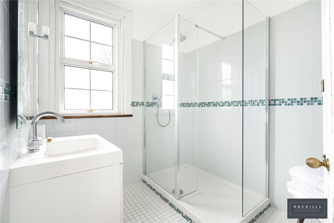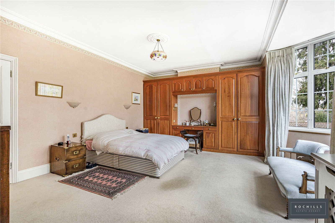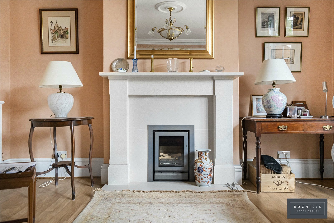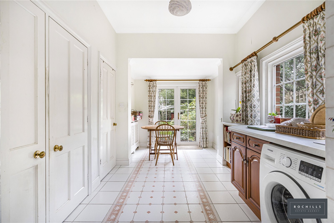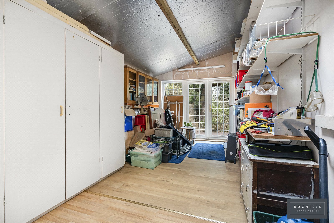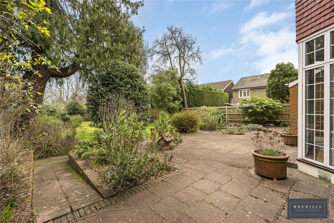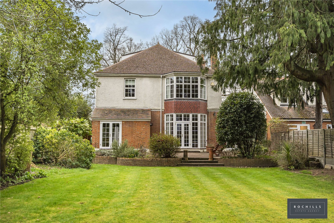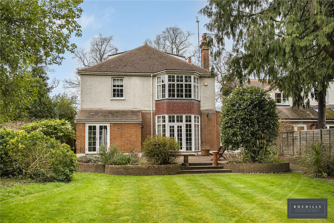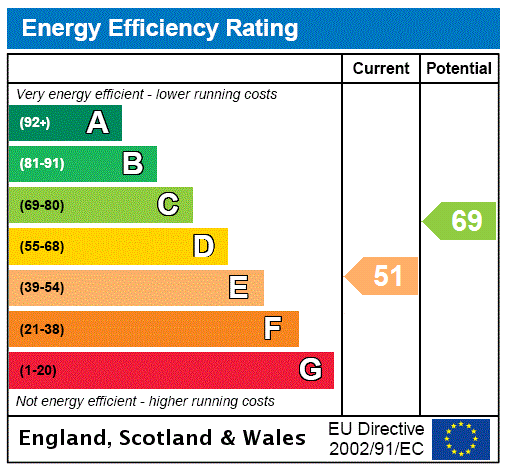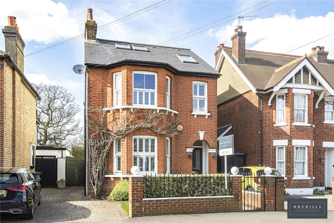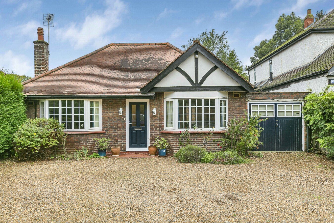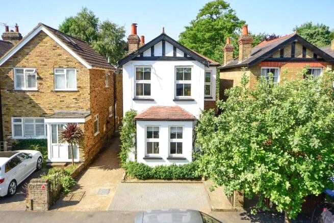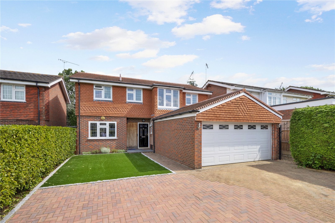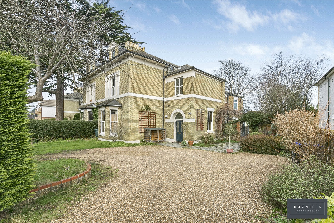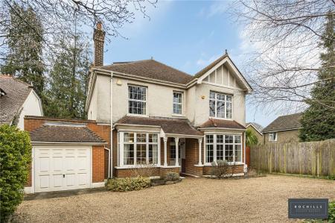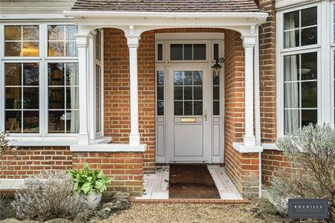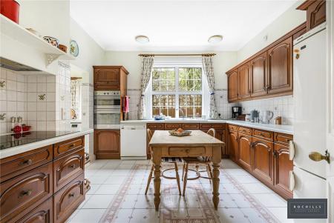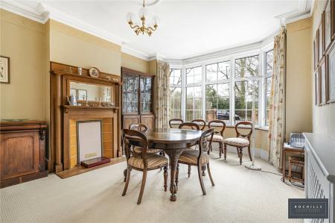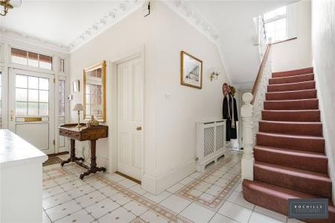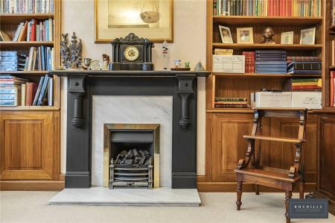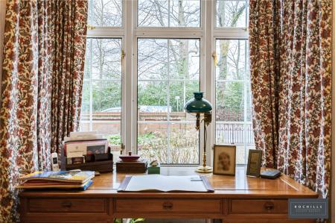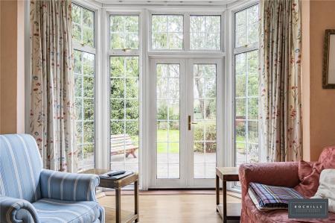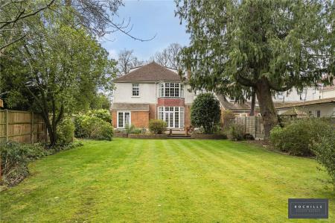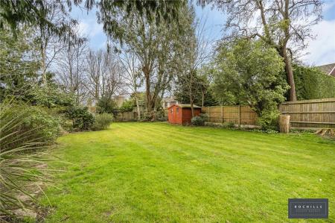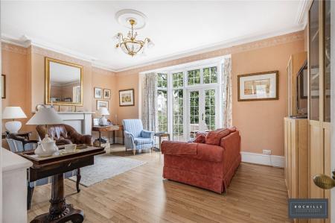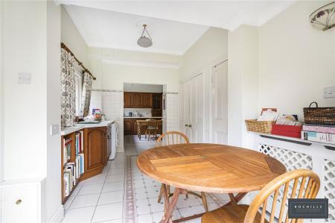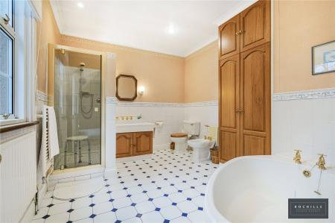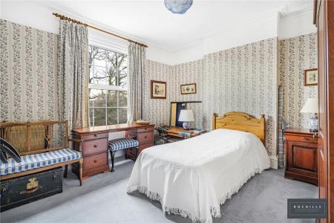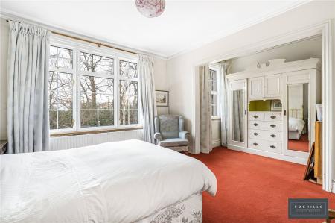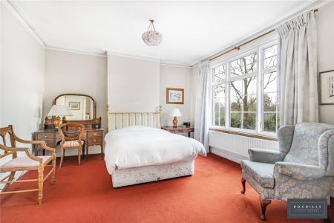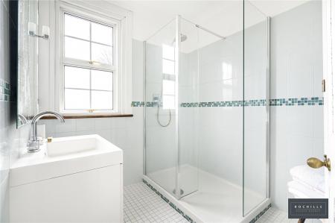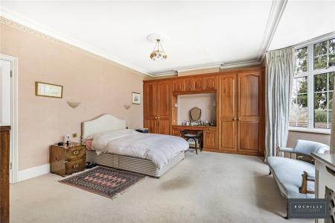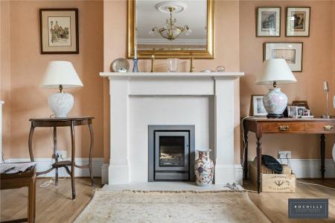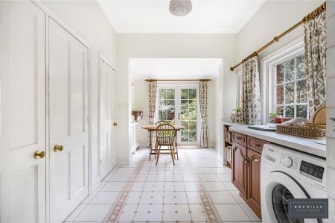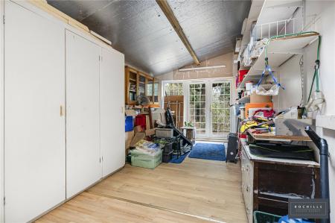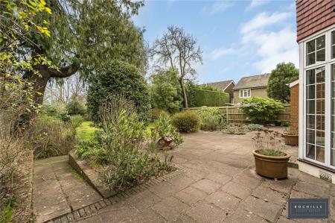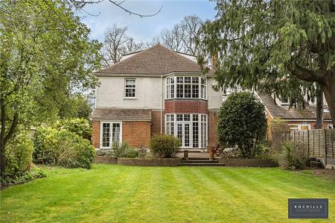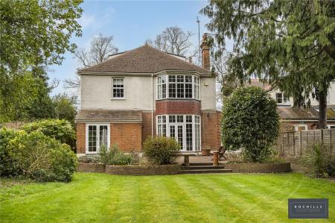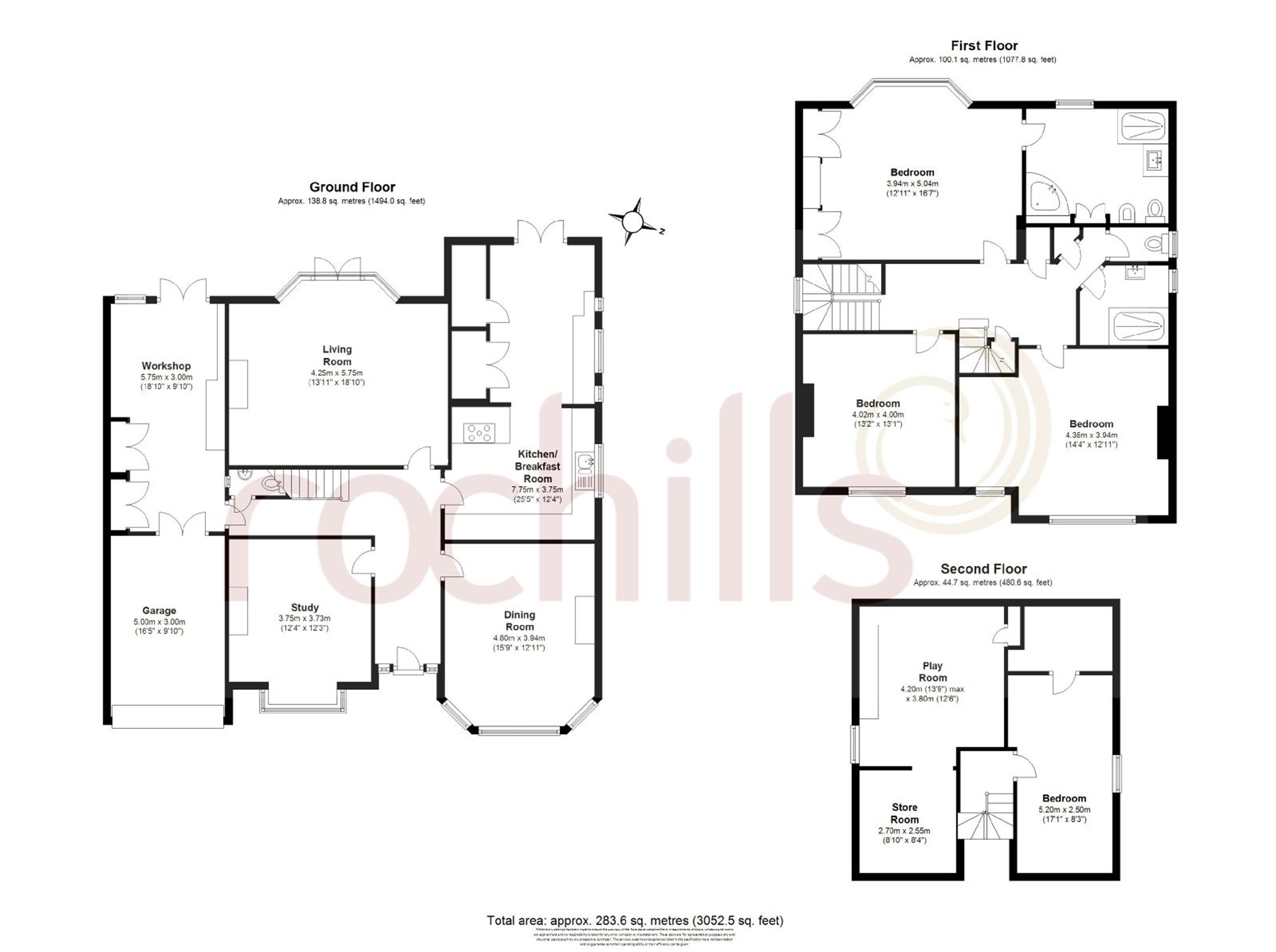- Five Bedroom
- Detached Family Home
- Three Reception Rooms
- Original Features
- Fully Fitted Kitchen
- Integral Garage
- Workshop
- Downstairs WC
- En Suite
- Family Bathroom
5 Bedroom House for sale in Surrey
A splendid double fronted, detached five bedroom family home offering a wealth of original features and spacious accommodation over three floors. The property is ideally situated close to Walton town centre and Walton mainline station and a short walk from the picturesque River Thames.
On entering the property, the hallway with its high ceiling, ornate ceiling coving and tiled flooring gives access to the front reception rooms currently being used as a study and a dining room. Both rooms offering Bay windows, feature fireplaces and ornate ceiling roses. The hallway leads to the fully fitted kitchen/breakfast room with space for a dining table, storage cupboard/cellar and French doors leading to the rear garden. The living room can be found at the rear of the property which is light and bright and benefitting from oak pergo flooring, feature fireplace and French patio doors to the garden. The hallway turns and leads to the integral workshop with doors leading to the rear garden and access to the garage. The ground floor also benefits from an under stairs cloakroom.
Moving to the first floor, the half landing benefits from a feature window leading to the large landing giving access to three good size bedrooms with the master bedroom offering built in cupboards and a substantial en-suite with corner bath and separate shower cubicle. There is also a fully fitted shower room, separate WC and ample storage cupboards to the first floor.
Stairs lead to the top floor, set in the eaves where you will find two further bedrooms with storage.
Externally, the established large private rear garden is secluded with mature trees and shrubs, decorative borders, large paved patio and side access. The front is double gated providing privacy and security with gravel driveway providing ample parking.
This character property is highly recommended and comes to market with No onward Chain and is a Must view and can be arranged by contacting the Vendor's Sole Agent today.
EPC- E
A splendid double fronted, detached five bedroom family home offering a wealth of original features and spacious accommodation over three floors. The property is ideally situated close to Walton town centre and Walton mainline station and a short walk from the picturesque River Thames.
On entering the property, the hallway with its high ceiling, ornate ceiling coving and tiled flooring gives access to the front reception rooms currently being used as a study and a dining room. Both rooms offering Bay windows, feature fireplaces and ornate ceiling roses. The hallway leads to the fully fitted kitchen/breakfast room with space for a dining table, storage cupboard/cellar and French doors leading to the rear garden. The living room can be found at the rear of the property which is light and bright and benefitting from oak pergo flooring, feature fireplace and French patio doors to the garden. The hallway turns and leads to the integral workshop with doors leading to the rear garden and access to the garage. The ground floor also benefits from an under stairs cloakroom.
Moving to the first floor, the half landing benefits from a feature window leading to the large landing giving access to three good size bedrooms with the master bedroom offering built in cupboards and a substantial en-suite with corner bath and separate shower cubicle. There is also a fully fitted shower room, separate WC and ample storage cupboards to the first floor.
Stairs lead to the top floor, set in the eaves where you will find two further bedrooms with storage.
Externally, the established large private rear garden is secluded with mature trees and shrubs, decorative borders, large paved patio and side access. The front is double gated providing privacy and security with gravel driveway providing ample parking.
This character property is highly recommended and comes to market with No onward Chain and is a Must view and can be arranged by contacting the Vendor's Sole Agent today.
EPC- E
5 Bedroom over three floors
2 Reception Rooms
Kitchen
GCH
Attached Garage
Workshop
Gated
Driveway ample parking
NO CHAIN
Important Information
- This is a Freehold property.
Property Ref: 7256_WOT180276
Similar Properties
Kings Road, Walton-on-Thames, Surrey, KT12
5 Bedroom House | £1,250,000
Stunning five bedroom, detached period home. Located in sought-after location of Kings road, Walton-on-Thames. Don’...
Oatlands Drive, Weybridge, Surrey, KT13
4 Bedroom House | Offers in excess of £1,000,000
Charming 4-bedroom detached bungalow featuring a spacious garden, off-street parking, and garage. Enjoy a peaceful lifes...
Annett Road, Walton-on-Thames, Surrey, KT12
3 Bedroom House | Offers in excess of £825,000
Located on the sought-after River Road, this period detached house features 3 bedrooms, a generous garden, and off-stree...
Merrilyn Close, Claygate, ESHER, Surrey, KT10
5 Bedroom House | Offers in excess of £1,400,000
Detached House with 5 bedrooms in a peaceful and bright setting. This modern property offers a comfortable living space...
Thames Street, Weybridge, Surrey,, KT13
5 Bedroom House | Offers in excess of £1,500,000
A substantial, five bedroom period property with a large garden, double garage, off street parking and plenty of origina...

Rochills Limited (Walton on Thames)
Walton on Thames, Surrey, KT12 1DJ
How much is your home worth?
Use our short form to request a valuation of your property.
Request a Valuation
