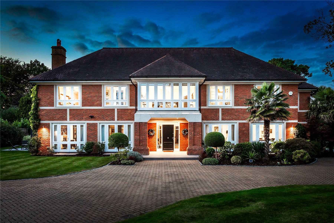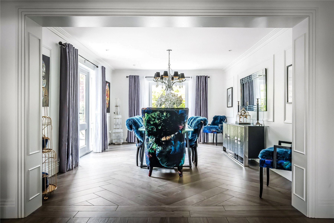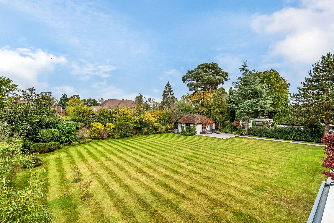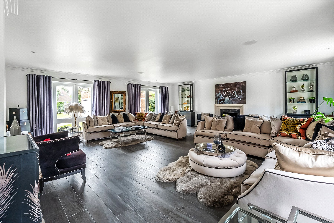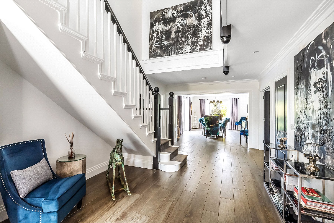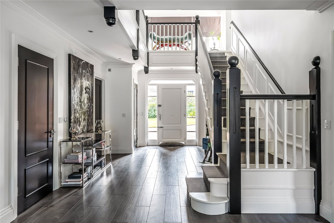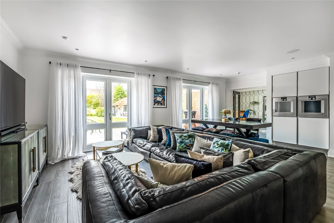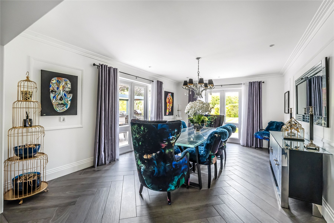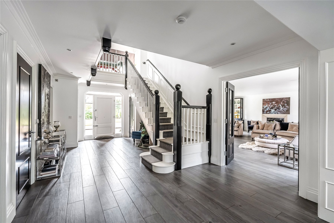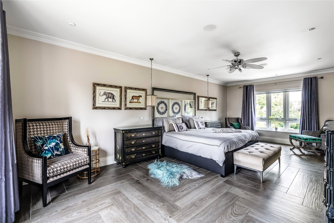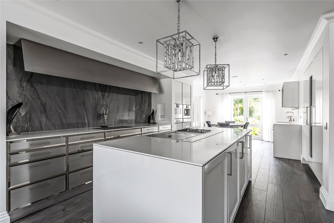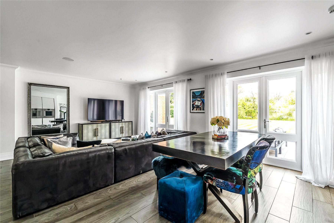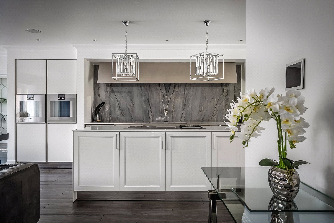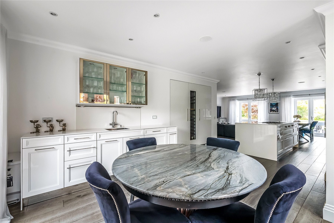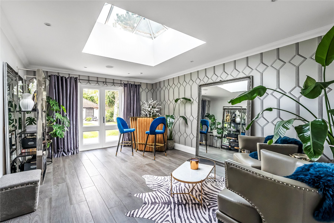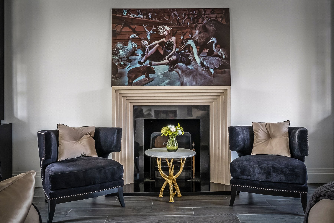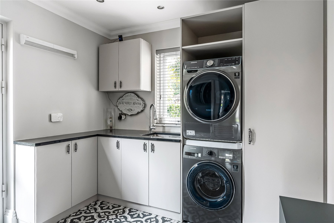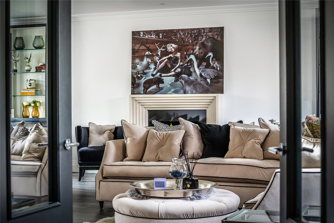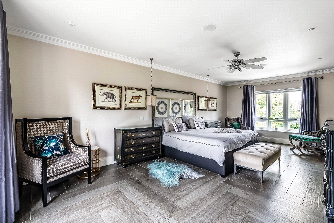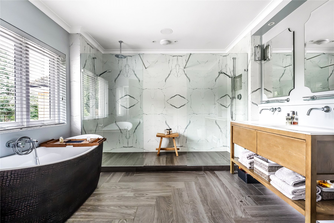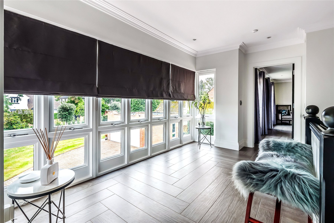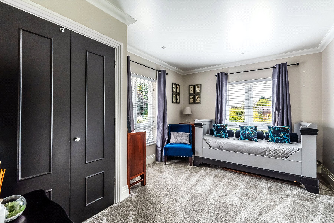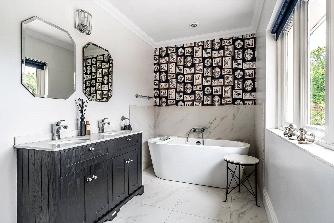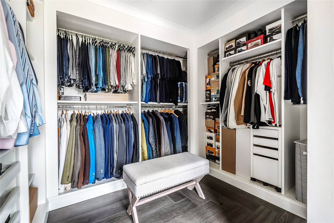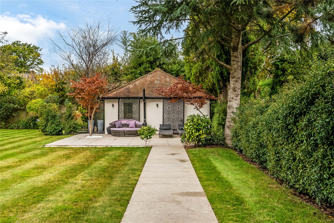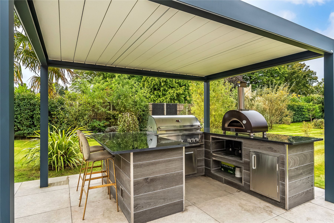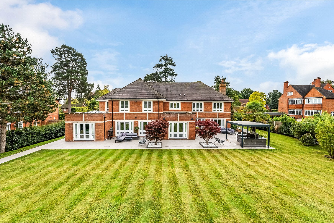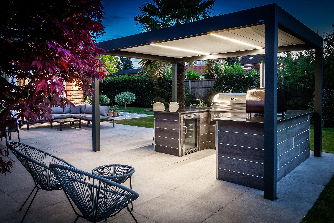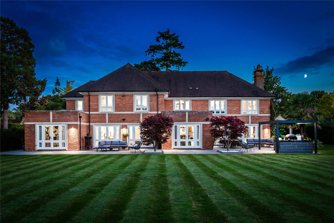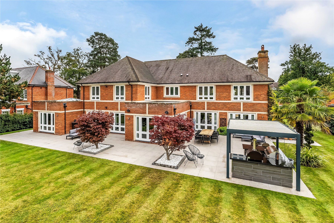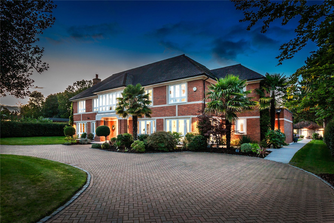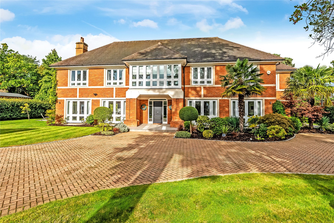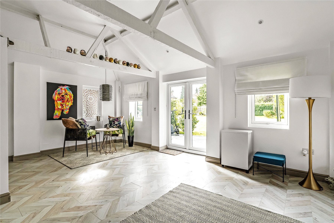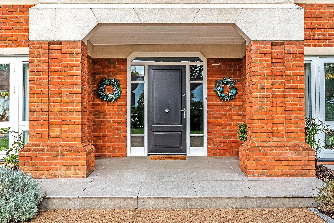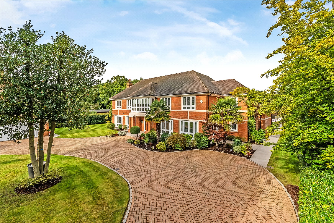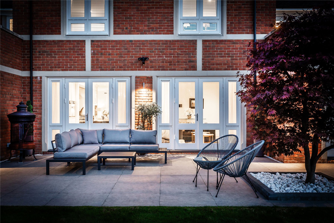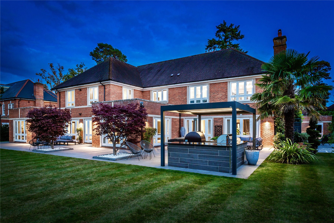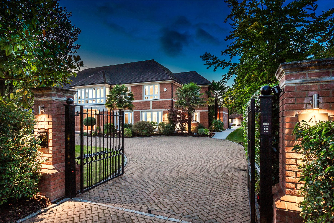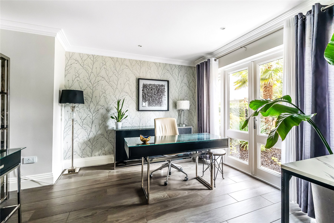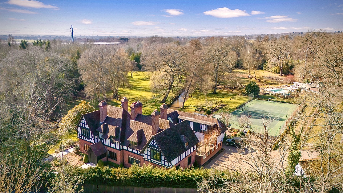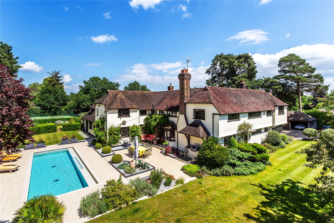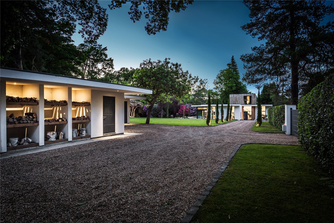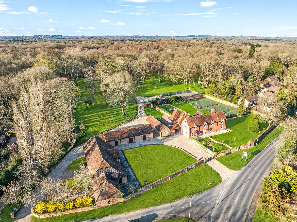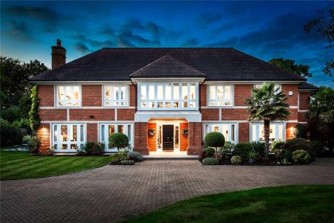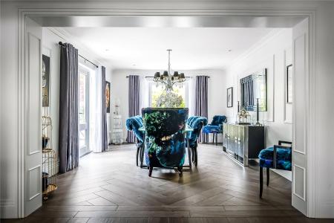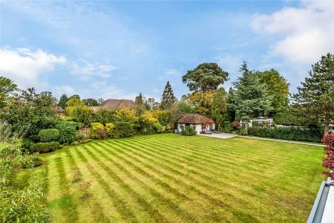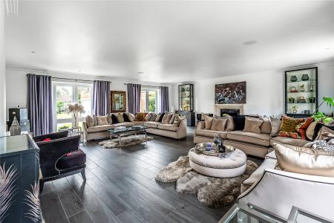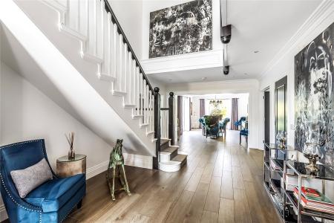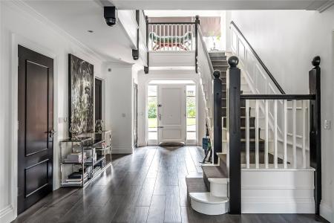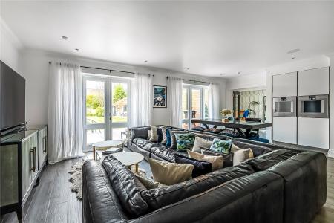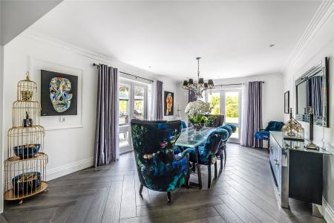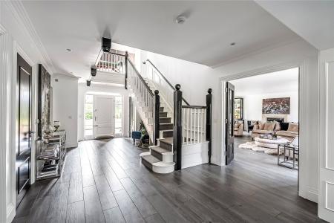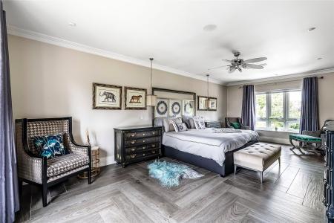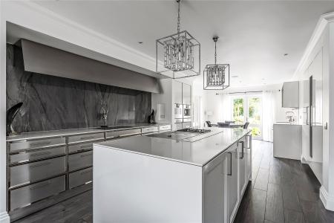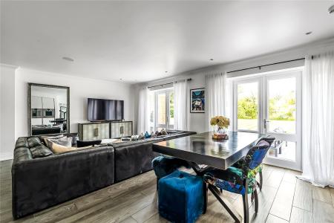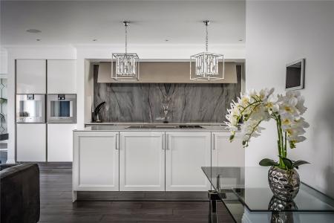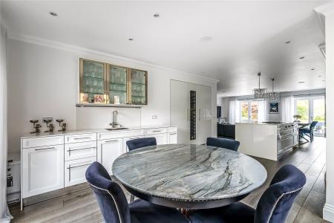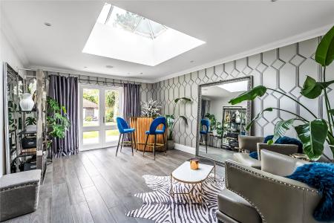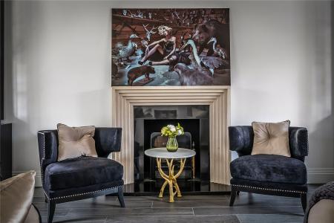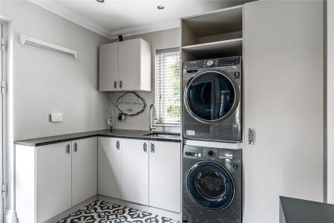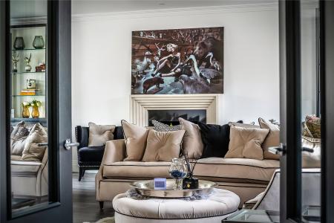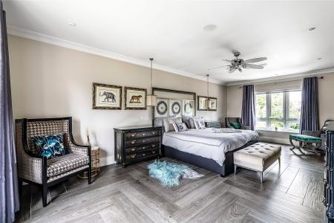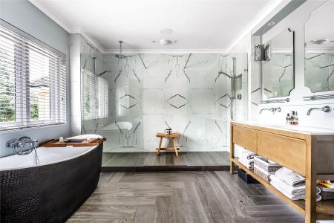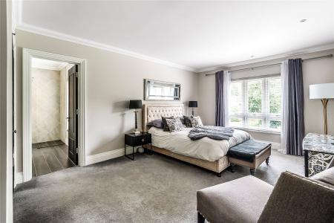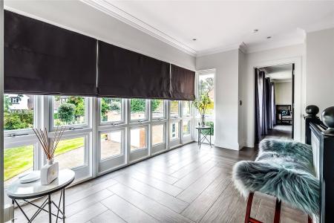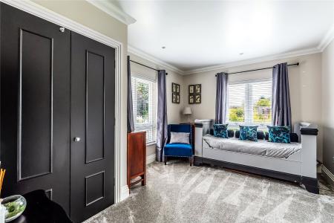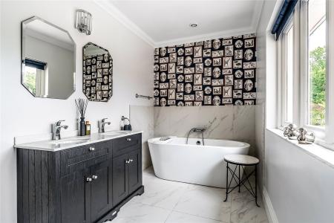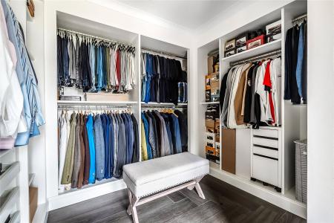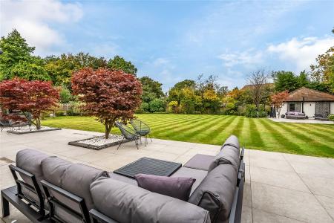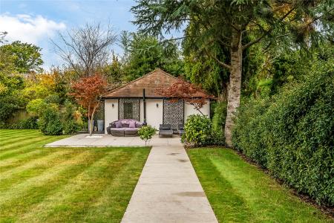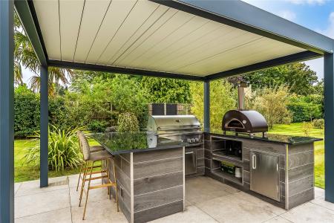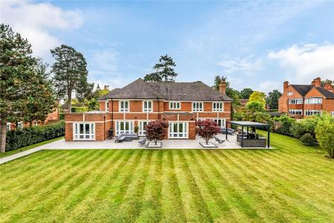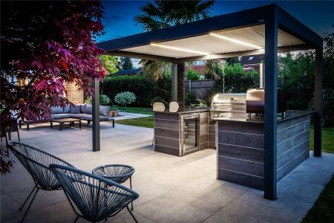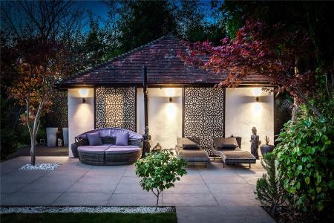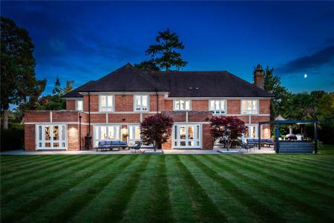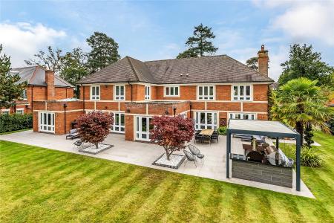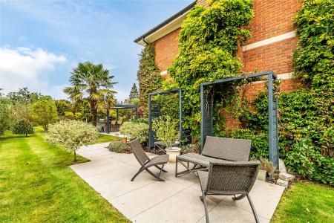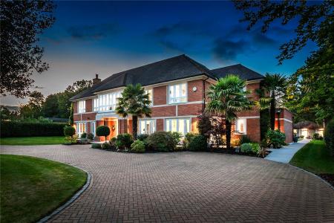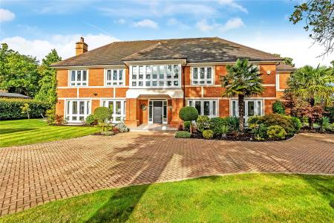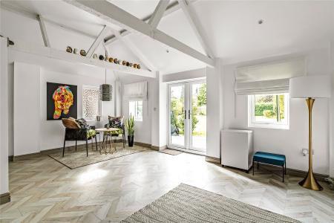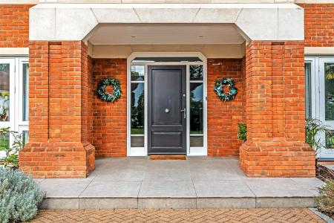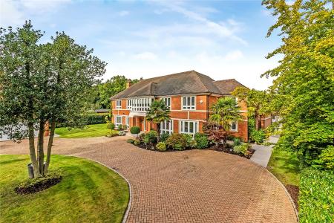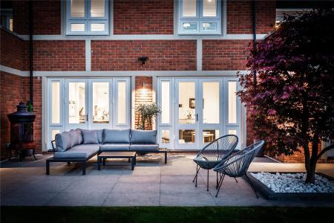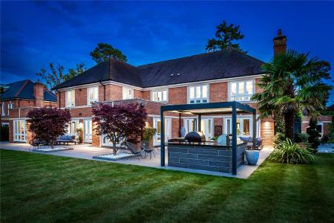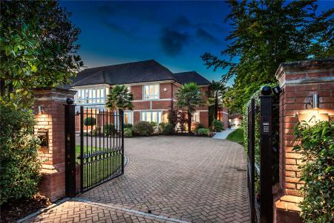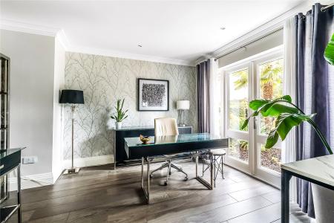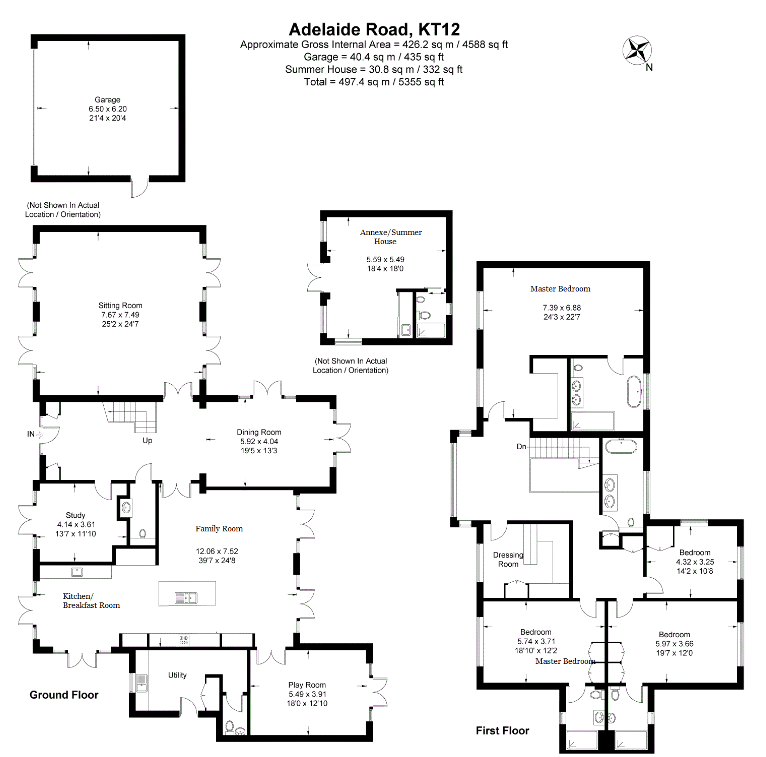- fgfg
- 456
- 4654
- 4654
- 61
5 Bedroom Detached House for sale in Surrey
Opening onto capacious gated grounds Otters Leap is a beautifully composed residence set within the exclusive environs of The Ashley's and offering ease of access to prestigious private schooling. Utterly exemplary its prodigious 5355sq ft layout has been impeccably redesigned by the current owners to include four magnificent reception rooms, a study, first class kitchen, summerhouse, outdoor kitchen and detached double garaging.
Step Inside
Sitting back from a highly prized private road, Otters Leap encapsulates the perfect blend of timeless elegance and tastefully understated luxury. Set within the peace and tranquillity of capacious gated grounds that engender a vaulted air of exclusivity, its expansive layout has been meticulously redefined by the current owners to generate a superior abode that's both sophisticated and perfectly designed for family life.
Behind a refined double fronted facade the rich timber tones of Porcelain floors run seamlessly underfoot throughout the predominance of a vast ground floor, lending a warming balance to cool white walls, a soft muted palette and accent patterns. A succession of exemplary reception rooms unfold from the grandeur of a central entrance hall instantly hinting at the fluidity of the accommodation, while copious sets of French doors in each and every one of the main rooms forge a wonderful connection with the sun terrace and gardens.
Double aspect sitting and dining rooms conjure incredibly special places in which to relax and entertain and whilst one proffers copious opportunity to spend time with family and friends the accomplished design of the other cleverly draws your gaze to the greenery of the gardens from the moment you step inside the house.
An exceptionally styled study provides a discerning space in which to work from home if the need arises, while it is undoubtedly the considered flow of the family room and kitchen/breakfast room that produces a stunning central space that everyone will naturally gravitate towards. Filled with light and garden vistas from the triple aspect French doors, this open plan space is equally suited for everyday life or weekends and evenings of informal entertaining. Supremely well-appointed with the striking aesthetic of beautifully crafted SieMatic cabinetry, the first class kitchen is fully fitted with an extensive central island and an enviable array of Gaggenau appliances. The breakfast and family room zones combine to give you every opportunity to sit and catch up with one another's lives, while to the side an additional playroom is bathed in light from a roof lantern and could easily become a fabulous entertaining/bar area for pre or post dinner cocktails.
A large utility room keeps laundry appliances discreetly hidden out of sight and two deluxe cloakrooms are ideal for busy households and guests.
Follow the gracefully turning staircase upstairs and you'll find a prodigious galleried landing enticing you to explore a selection of four outstanding double bedrooms. Occupying its own wing of the house, a considered principal bedroom has been the impeccably curated. A pared-back yet luxury feel evokes a hugely restful retreat, while a sublime en suite pairs an indulgently large his and hers glass framed shower with a freestanding contemporary bathtub.
A fitted dressing room supplies an abundance of storage without encroaching on the principal suite, and whilst teenagers will instantly be drawn to the two bedrooms with en suites of their own, the fourth sits perfectly placed adjacent to a family bath/shower room that both rivals and complements their specification.
OUTSIDE
Effortlessly engendering an extension of this superior residence, a multitude of French doors encourages daily life to filter out onto a spacious Porcelain tiled sun terrace and breathtaking gardens at every opportunity.
Inset with Acers that lend a vibrant dash of colour, the exquisite sun terrace gives you every excuse to enjoy al fresco entertaining on a grand scale or simply recline in the summer sun and admire your surroundings. Designed with the English climate in mind, a superb outdoor kitchen with a barbeque and pizza oven has the thoughtful finishing touch of a retractable roof and sits next to a majestic palm tree that lets you imagine you've been transported to the Mediterranean coast.
Bordered by statuesque tree and evergreen hedging, the manicured stripes of a considerable lawn stretch out before you tempting you down to summerhouse that with its kitchen area and shower room makes a great option as a gym, home office, yoga space or artist's studio.
At the front of the property high wrought iron gates sweep open onto a substantial gravel driveway that together with detached garaging gives a coveted degree of secure off-road parking. Pristinely planted landscaped beds filled with further palm trees, topiary and shrubs frame the stately canopied doorway of the double fronted facade prompting a palpably enticing introduction.
The total size of the plot is approximately 0.6 acres.
Further features of note with this splendid home is the plannign permisson granted to extend the garage to 4 cars and build a studio with kitchenette and bathroom above, and the property has been updraded to Control4 Function and is a Smart Home.
Important Information
- This is a Freehold property.
Property Ref: 547896_HOR240101
Similar Properties
6 Bedroom Detached House | Guide Price £3,500,000
Exuding elegance and grandeur Dunford House sits within 5 acres of gated grounds with tennis court, a Mediterranean gard...
6 Bedroom Detached House | Guide Price £3,500,000
Within the exclusivity of a rarely available private road, this magnificent residence effortlessly balances the charm of...
5 Bedroom Detached House | Guide Price £3,000,000
Simply sensational. Occupying a beautifully landscaped 2 acre secure gated setting, adjacent to the greens of Worplesdon...
6 Bedroom Detached House | Guide Price £3,750,000
Exceptionally rare opportunity. Whitfield Court Estate proffers a beautifully renovated 16th century Grade II* listed ma...
How much is your home worth?
Use our short form to request a valuation of your property.
Request a Valuation

