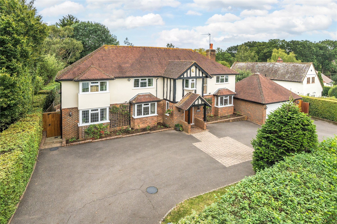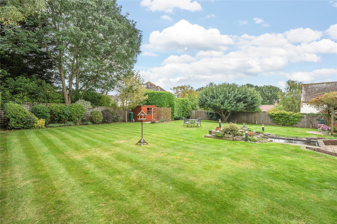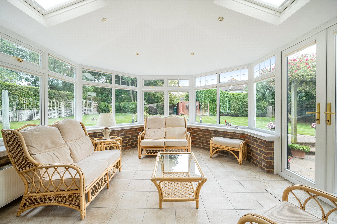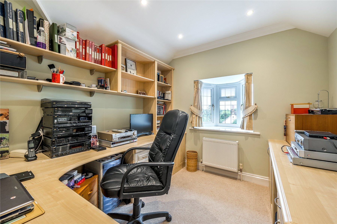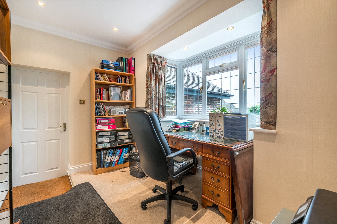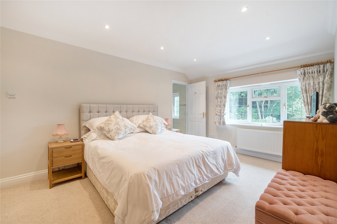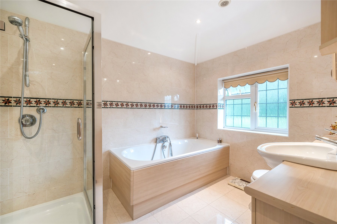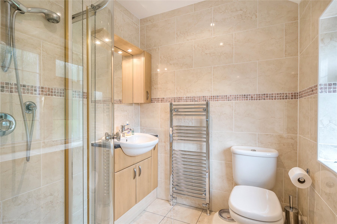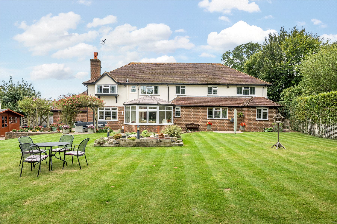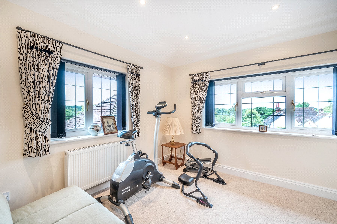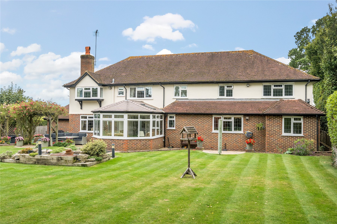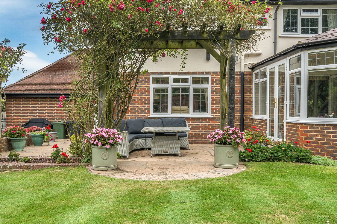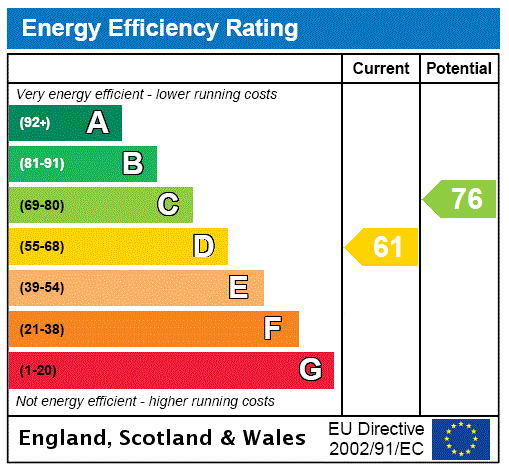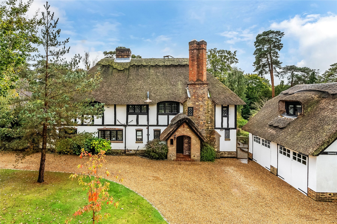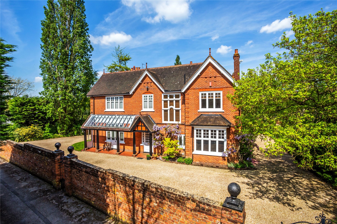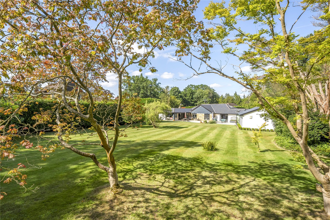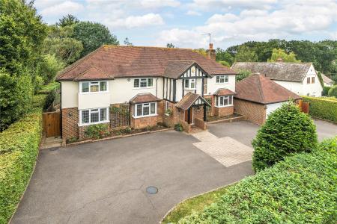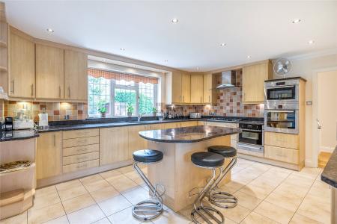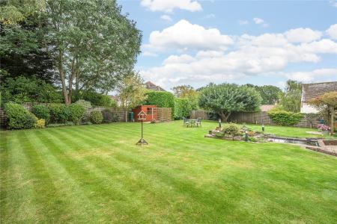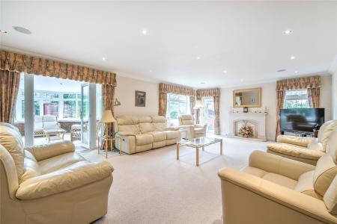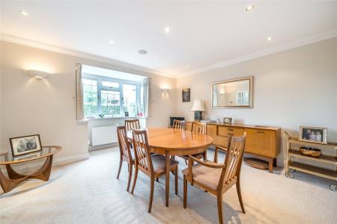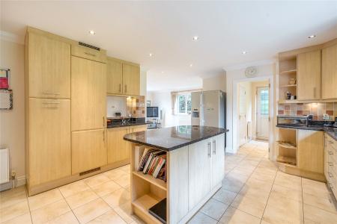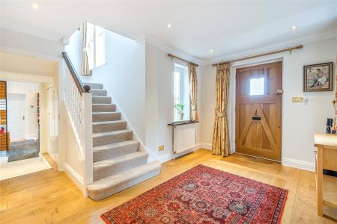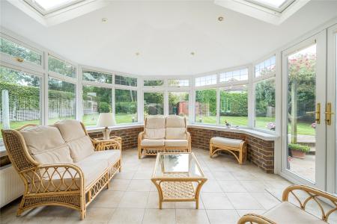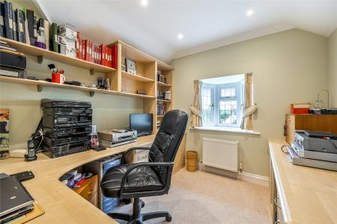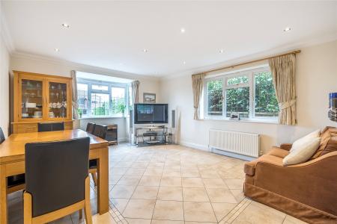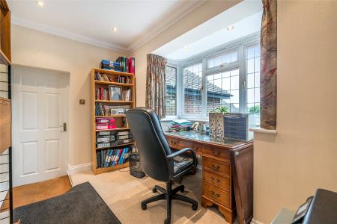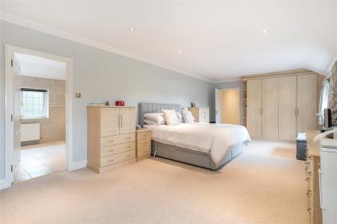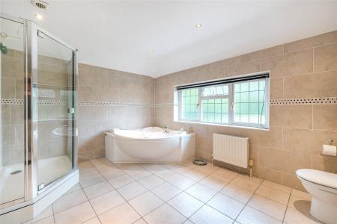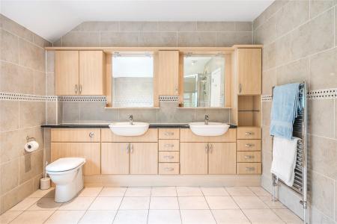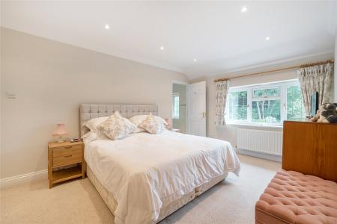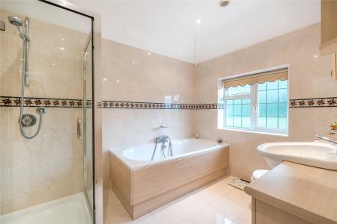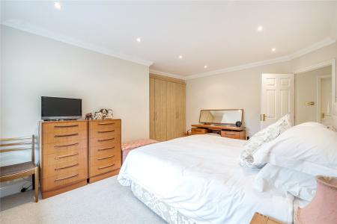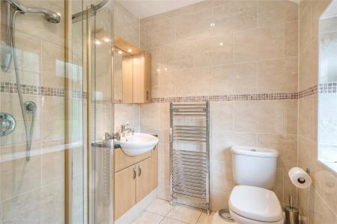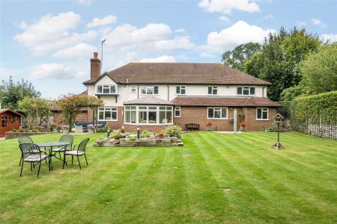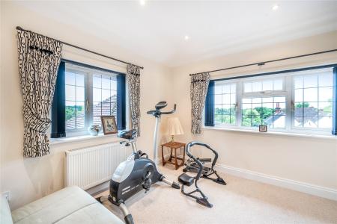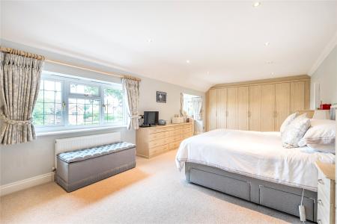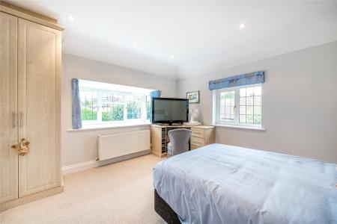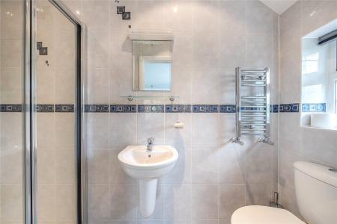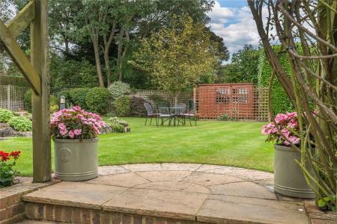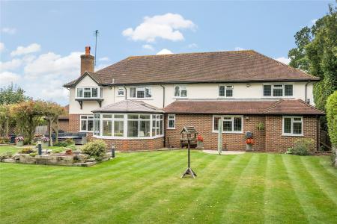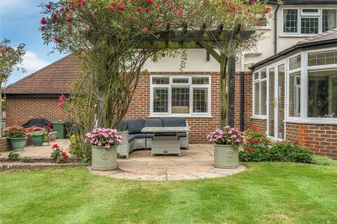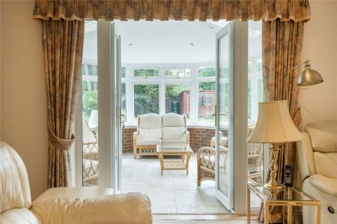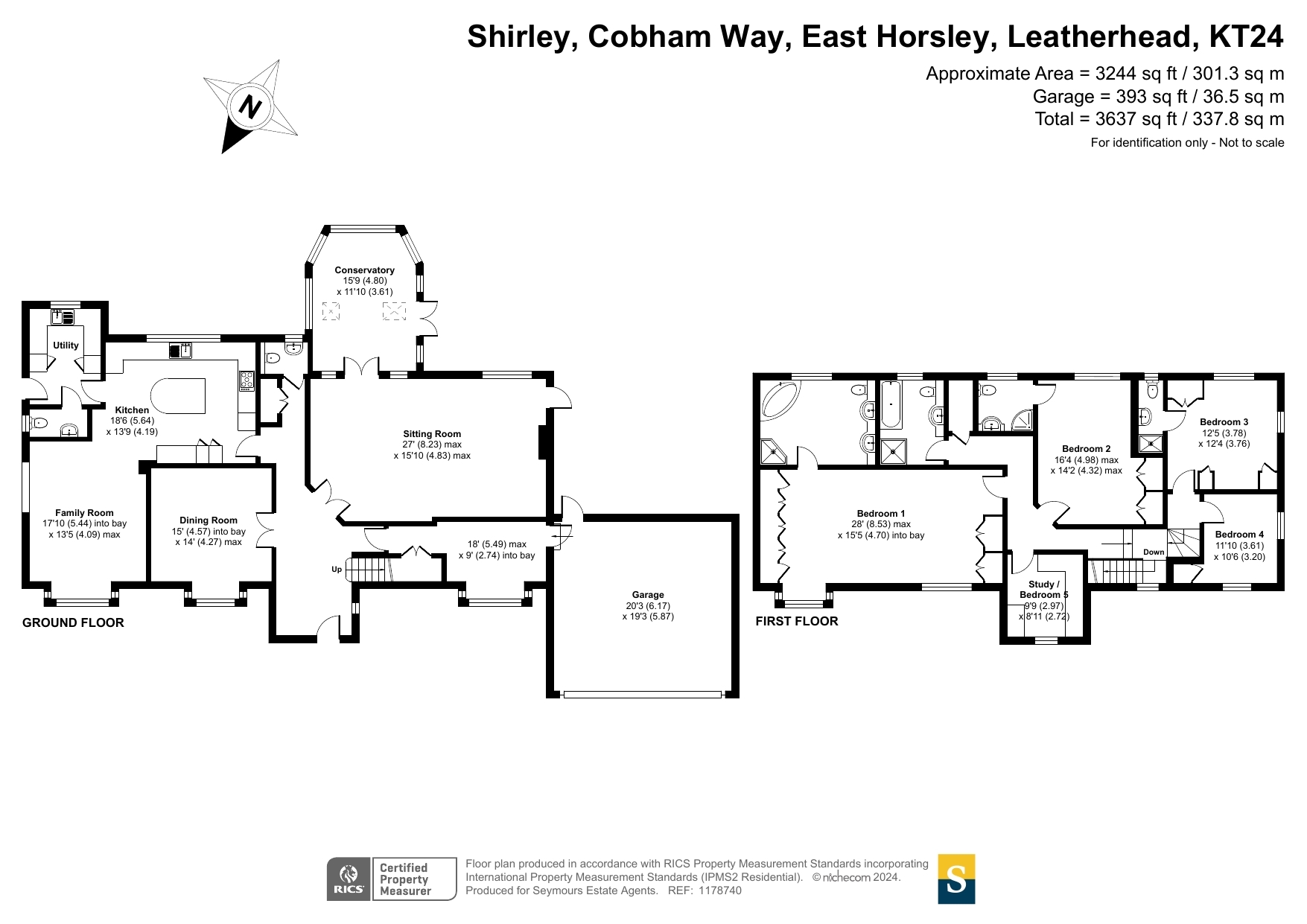- Detached House on a Private Road
- Five Bedrooms/Three with an Ensuite
- Family Bath/Shower Room
- Study
- Kitchen/Family Room
- Spacious Sitting Room
- Conservatory
- Double Garage
- Generous Rear Garden
- Carriage Driveway with Parking for Multiple Vehicles
5 Bedroom Detached House for sale in Surrey
This wonderful five-bedroom family home is located in an elevated position, close to Horsley station and local amenities. The property boasts spacious accommodation in excess of 3,500 square foot including garaging plus driveway parking for multiple vehicles.
Approached via a large carriage-style driveway the front door opens into a large entrance hall with oak flooring, a WC and a double storage cupboard. The dining room has a bay window overlooking the front garden, whilst across the hallway the impressively large sitting room enjoys an open coal and log fire and leads through to the welcoming conservatory that offers both South and East facing views over the rear garden.
The kitchen is fitted with a generous range of cupboards and a central island all with granite work surfaces. Integrated appliances include a Miele fridge/freezer, a dishwasher and five burner gas hob, an Eleco cooker hood, a Bosch large oven and warming drawer, a Bosch Quantam speed oven/microwave and a further Neff small oven/microwave. Underfloor heating is fitted through to the bright family room that has double aspect windows and lends itself to being a fantastic entertaining space to gather, eat and chat. The utility room is off the kitchen and gives external access to the side of the property along with further fully fitted storage and a WC.
Easy rise stairs lead up to the first-floor landing giving access to the fully boarded loft. There is an extra-large airing cupboard alongside the family bathroom which comprises of a large shower, a Bette bath and fitted cupboards. There are five bedrooms, four of which are doubles. The smallest is currently used as a study and fitted with bespoke storage. Two of the three double bedrooms have an ensuite shower room and fitted wardrobes. The master suite is particularly spacious with fitted wardrobes at either end and offers rural countryside views to the front of the property. The large ensuite has underfloor heating and includes a jacuzzi bath, a separate shower and Villeroy and Boch twin basins.
Outside to the front of the property is a large carriage-style driveway providing parking for multiple vehicles and access to the extra-large double garage with an electric door. Gates at both sides of the house provide access to the rear garden which has a full width patio that steps up to the lawn with a central pond, flowerbed borders and mature shrub hedging. There is also a log store and two red cedar sheds with power and lighting.
The property is situated in the charming village of East Horsley, just moments from the station and has a traditional feel with restaurants and local shops being close at hand.
The village is surrounded by unspoilt countryside with a network of footpaths and bridleways which will take you up to the nearby Sheepleas area of the Surrey Hills - a designated area of outstanding natural beauty - and onwards into the North Downs.
There are several good schools locally in both the private and state sectors, including Cranmore school. The county town of Guildford is approximately 6.5 miles away providing extensive shopping, leisure, and entertainment facilities.
Horsley station provides a regular commuter service into London Waterloo in approximately 45 minutes. The A3 is within easy reach and provides quick access to the M25 and on to both Heathrow and Gatwick airports.
Important information
This is not a Shared Ownership Property
This is a Freehold property.
Property Ref: 549892_RIP240095
Similar Properties
5 Bedroom Detached House | £2,500,000
This wonderful five-bedroom house is situated on one of East Horsley�s most prestigious roads and was built...
5 Bedroom Detached House | Offers in region of £2,200,000
Nestled amidst verdant surroundings, Oak Grange stands as a fine example of Edwardian elegance and grandeur. Situated on...
5 Bedroom Detached House | Offers in excess of £2,000,000
The front door opens into a sizeable entrance hall with stunning wood flooring and provides access to the principal rece...
East Horsley, Leatherhead, Surrey, KT24
5 Bedroom Detached House | £2,950,000
Introducing Hurstbourne, a beautiful 5 bedroom detached home by Mattwell Homes, known for their exceptional craftsmanshi...
How much is your home worth?
Use our short form to request a valuation of your property.
Request a Valuation

