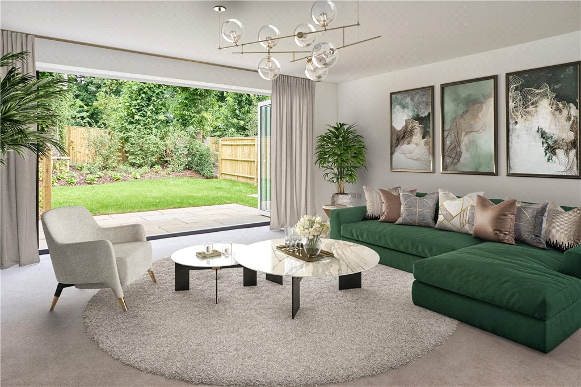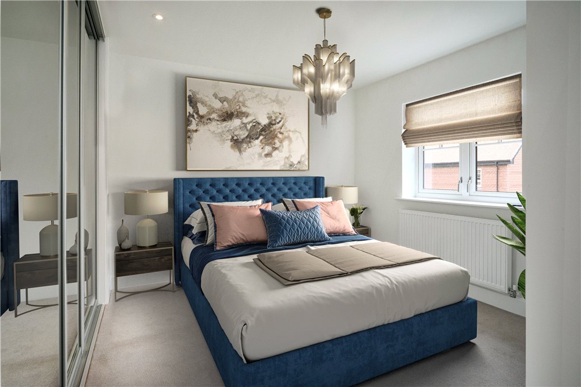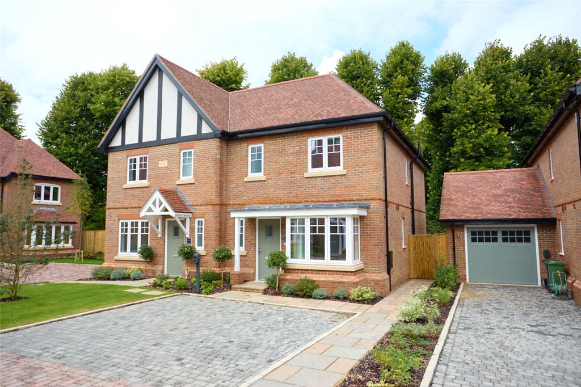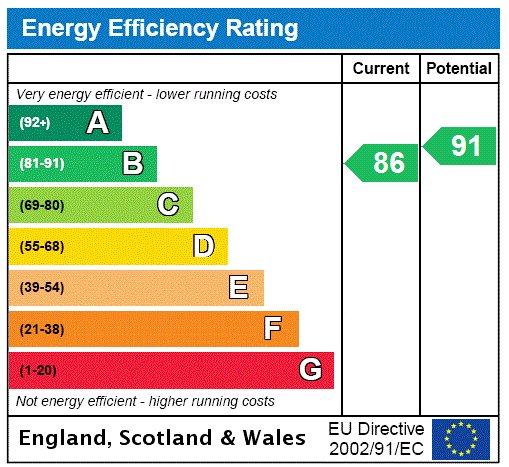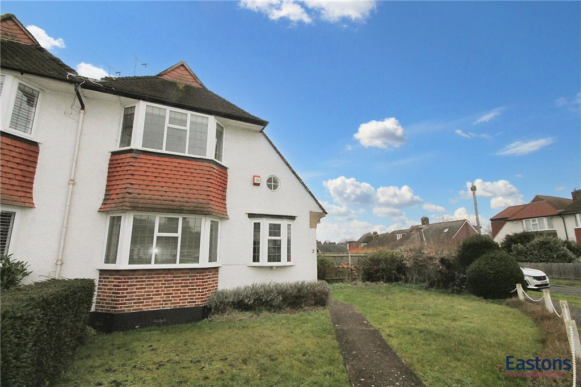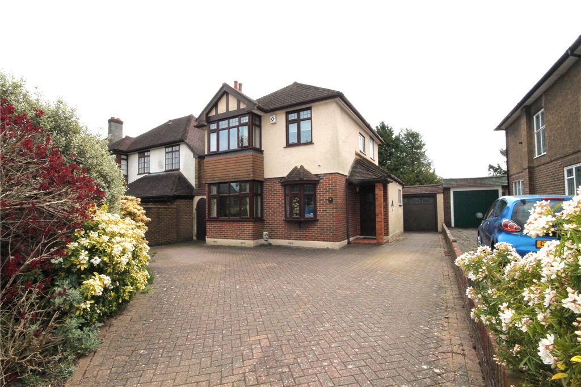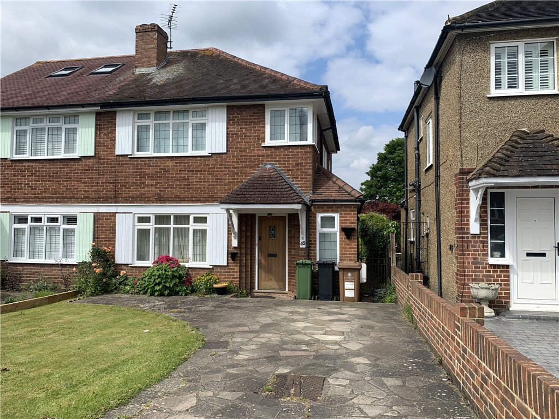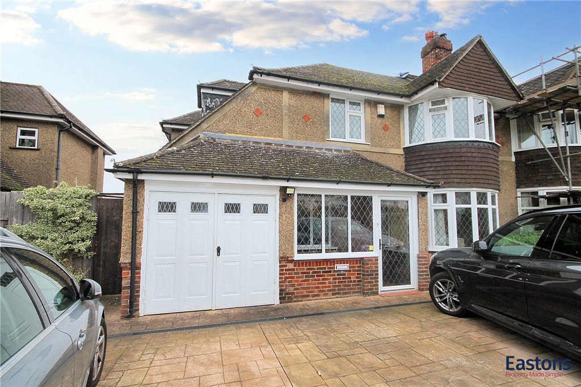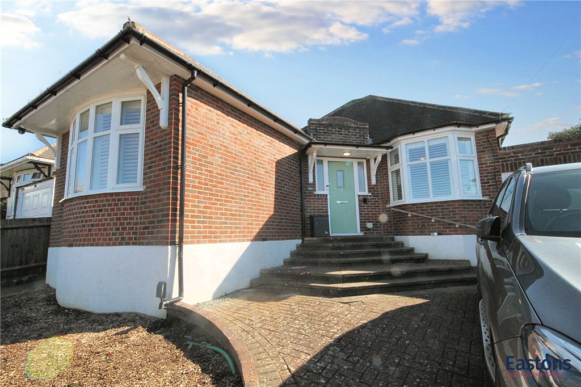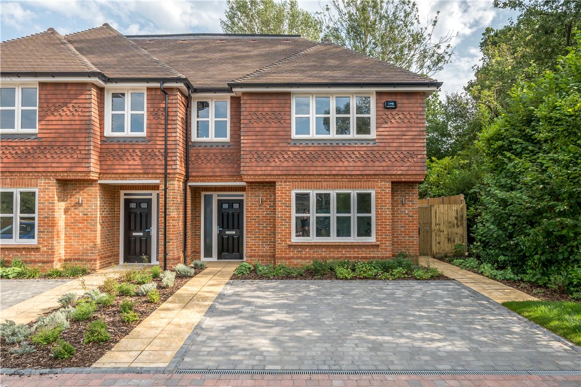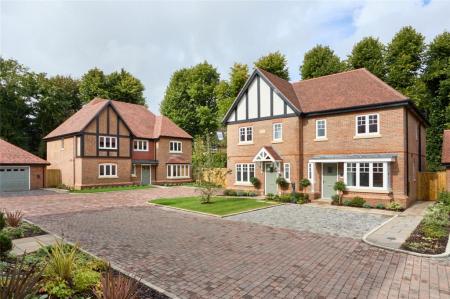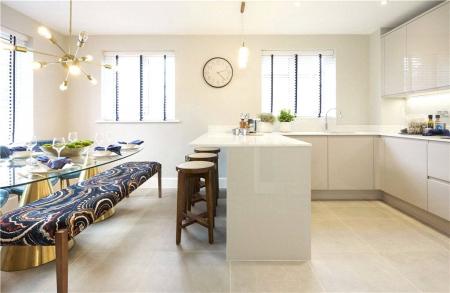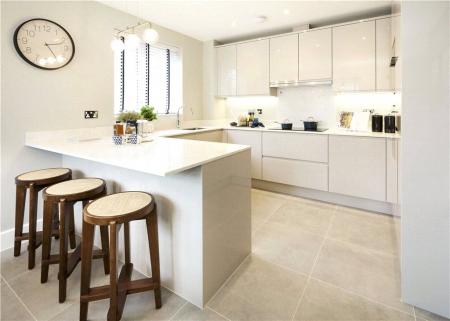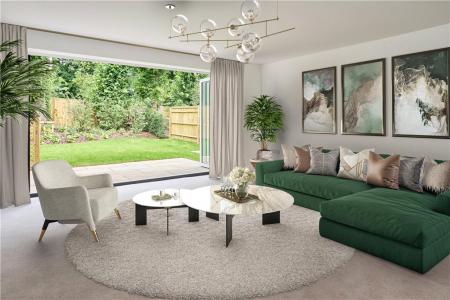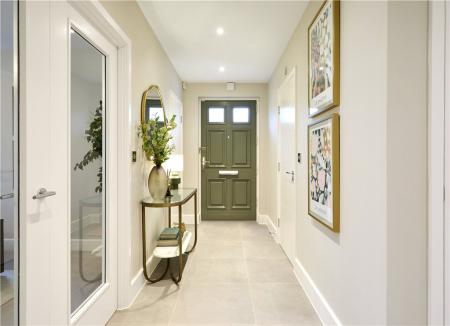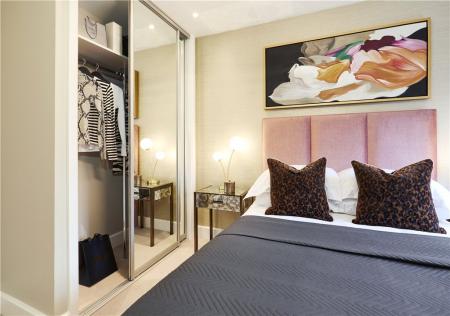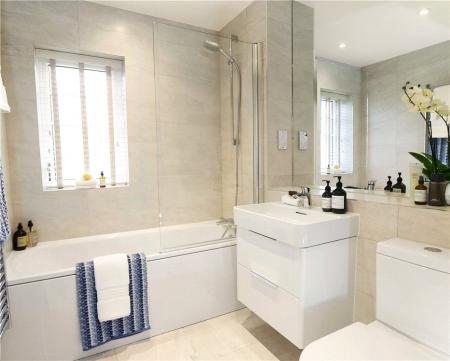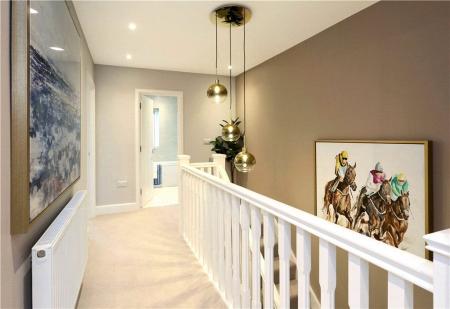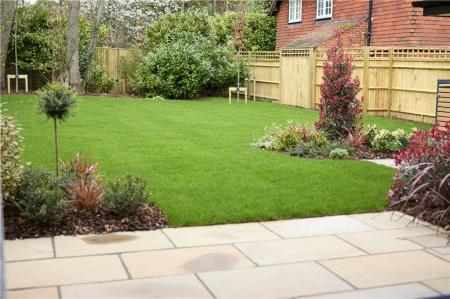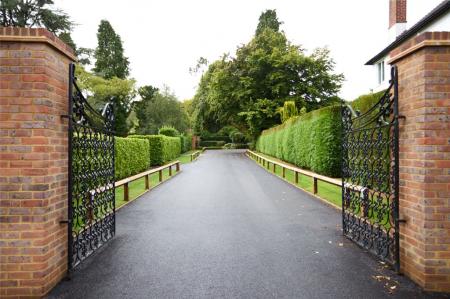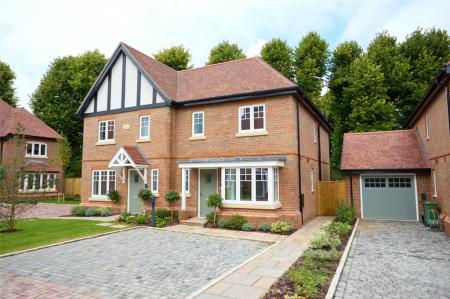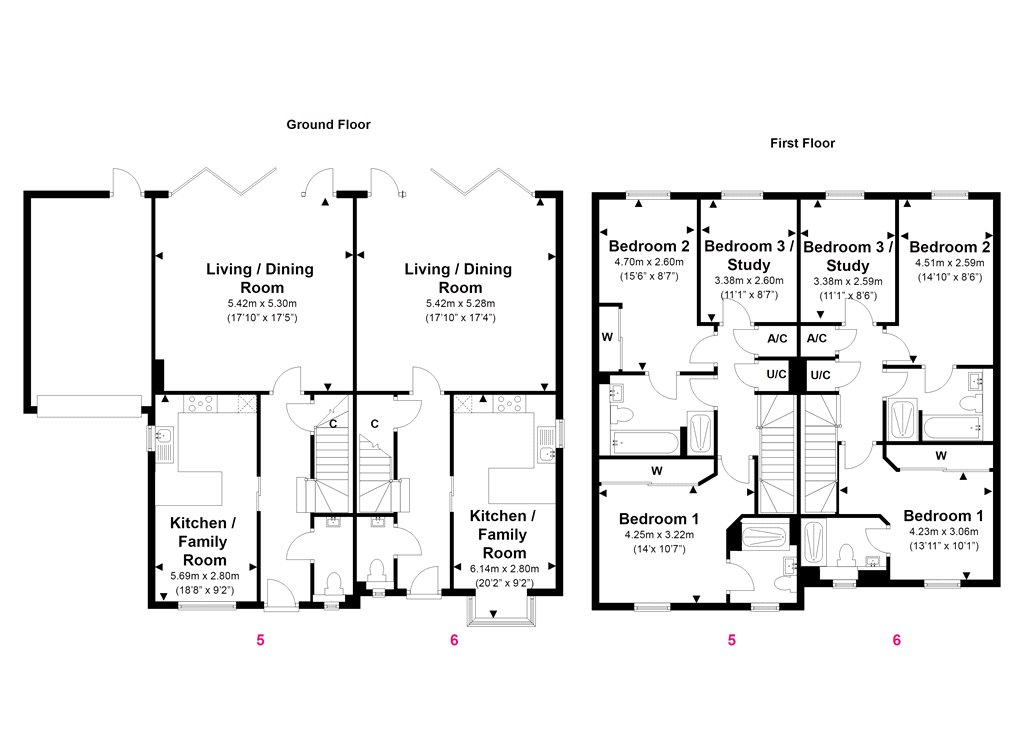- FINAL HOME REMAINING
- High specification new home
- Located within an exclusive development of just 8 houses tucked away at the end of a private drive
- 10-minute walk to Banstead High Street
- High quality brands such as Smeg, Quooker, Laufen and Hansgrohe.
- Dakin Air Source heat pump which operates heating and hot water
- Two allocated parking spaces
- Electric car charging point
- 10 year Premier Guarantee
- Council Tax Band F
3 Bedroom Semi-Detached House for sale in Surrey
FINAL HOME REMAINING. This well-appointed 3 bedroom semi-detached new home comes with a SUPERIOR SPECIFICATION including UNDERFLOOR HEATING to the ground floor with a PORCELAIN TILED FLOOR AND CARPETS. The kitchen/family room features a full range of highly specified SMEG APPLIANCES and a QUOOKER hot water tap. A PRINCIPAL BEDROOM WITH EN SUITE, bedroom 2, a family bathroom and bedroom 3/study are on the first floor, along with a UTILITY CUPBOARD. Bedrooms 1 and 2 include FITTED WARDROBES. The home has two allocated parking spaces and electric charging point.
Property
FINAL HOME REMAINING. This well-appointed 3 bedroom semi-detached new home comes with a SUPERIOR SPECIFICATION including UNDERFLOOR HEATING to the ground floor with a PORCELAIN TILED FLOOR AND CARPETS. The kitchen/family room features a full range of highly specified SMEG APPLIANCES and a QUOOKER hot water tap. A PRINCIPAL BEDROOM WITH EN SUITE, bedroom 2, a family bathroom and bedroom 3/study are on the first floor, along with a UTILITY CUPBOARD. Bedrooms 1 and 2 include FITTED WARDROBES. The home has two allocated parking spaces and electric charging point.
Roseacre is where traditional architecture meets modern living. Being built by award winning developer Oakford Homes, exterior hallmarks include tile-hung elevations, intricate brickwork and beam details. Inside, however, an elevated level of comfort and sustainability comes from a luxury specification.
Roseacre is a collection of just eight, 3, 4 & 5 bedroom detached and semi-detached homes nestled at the end of a private road in Banstead with access through an open gated entrance. The development itself backs onto woodland yet are within walking distance of all Banstead High Street has to offer.
Please note: photography included is a combination of images from this property and similar homes within the development. The living room image has been digitally dressed. There will be a service charge levied on the development.
Location
This is a superb location in Banstead. Holly Hill creates an idyllic first impression being concealed at the end of a private drive. The setting is highly secluded, backing onto woodland and offering a taste of quiet luxury with the convenience of being within 10 minutes’ walk to Banstead Village. The High Street offers a wide variety of shops including Marks & Spencer food and Waitrose, the shops are closely situated near residential roads. The area is well served by trains from Banstead, Chipstead and Epsom stations, offering direct access to London Bridge and Victoria. The M25 is just 5 miles away and Gatwick airport is 14 miles away.
Within walking distance of the development is Banstead Infant & Banstead Community Junior School. For early years education there is Burgh Wood Montessori Nursery School and Bright Horizons Banstead Day Nursery & Preschool. The Beacon School is the closest secondary facility, while independent options include Banstead Preparatory School, Aberdour School and Seaton House School.
Money Laundering Regulations
Due to updated regulations any potential purchasers will be asked to provide two formal copies of identification prior to agreeing the sale. Your assistance will help to ensure the sale can progress in a timely manner.
Important Information
- This is a Freehold property.
Property Ref: 60193_LND240037
Similar Properties
Portway Crescent, Epsom, Surrey, KT17
3 Bedroom Semi-Detached House | £775,000
Eastons are delighted to bring to the market, this very spacious three/four bedroom semi detached house, with lots of po...
Tattenham Way, Burgh Heath, Tadworth, Surrey, KT20
3 Bedroom Detached House | £680,000
For full details, VIDEO TOUR, 360 DEGREE PHOTOGRAPHY, 3d FLOORPLAN, VIRTUAL VIEWING and 24hr viewing booking facility vi...
Tattenham Grove, Epsom, Surrey, KT18
3 Bedroom Semi-Detached House | £650,000
For full details, VIDEO TOUR, 360 DEGREE PHOTOGRAPHY, 3d FLOORPLAN, VIRTUAL VIEWING and 24hr viewing booking facility vi...
Copley Way, Tadworth, Surrey, KT20
4 Bedroom Semi-Detached House | £849,950
For full details, 360 DEGREE PHOTOGRAPHY, FLOORPLAN and 24hr viewing booking facility visit www.eastons.co.uk
Chapel Way, Epsom, Surrey, KT18
3 Bedroom Detached Bungalow | £899,950
VIEWINGS HIGHLY RECOMMENDEDThis stunning 3-bedroom detached bungalow offers the perfect blend of modern luxury and comfo...
Cross Road, Tadworth, Surrey, KT20
4 Bedroom Semi-Detached House | Guide Price £900,000
**NO CHAIN** This exceptional 4 bed semi-detached family home has been built to a very high standard by Denton Homes.

Eastons (Tattenham Corner)
7 Tattenham Crescent, Epsom, Tattenham Corner, Surrey, KT18 5QG
How much is your home worth?
Use our short form to request a valuation of your property.
Request a Valuation



