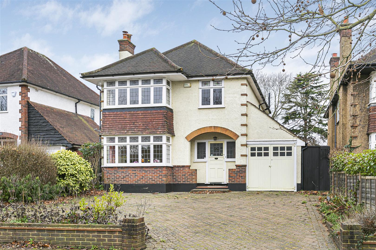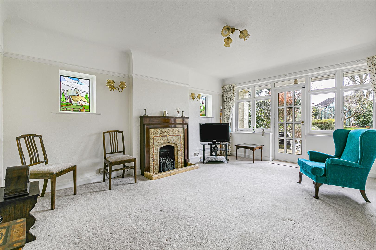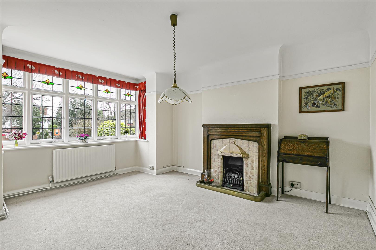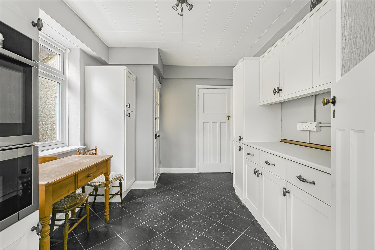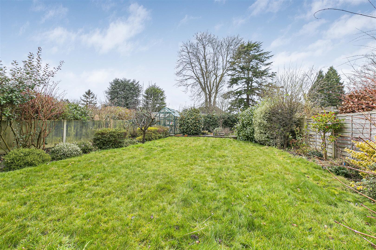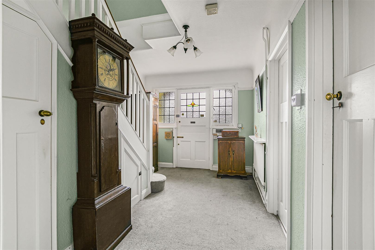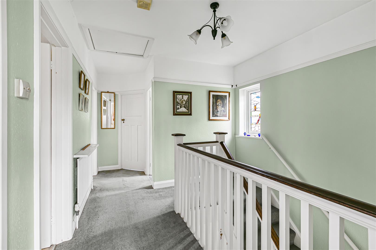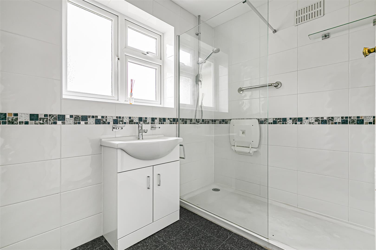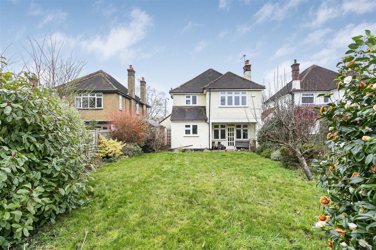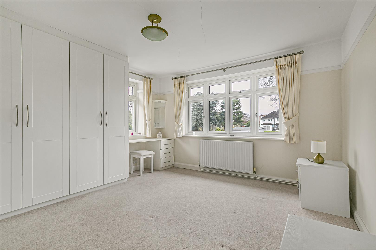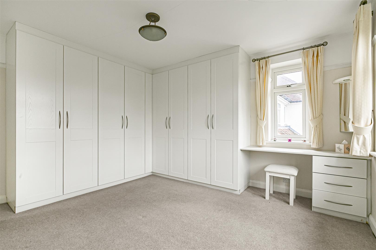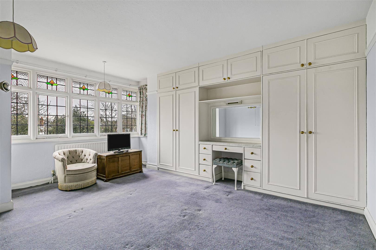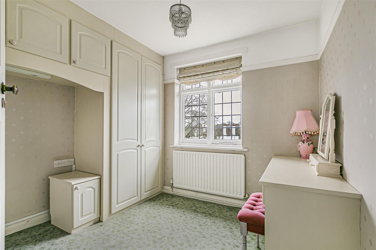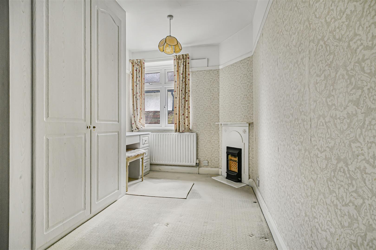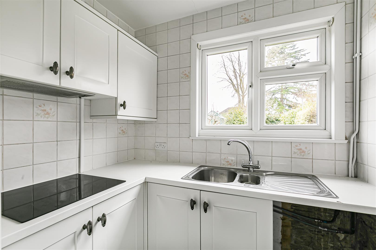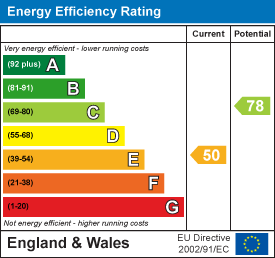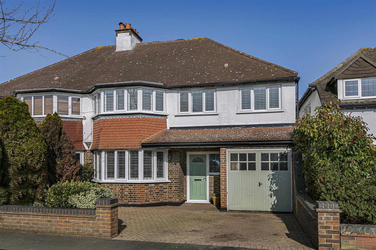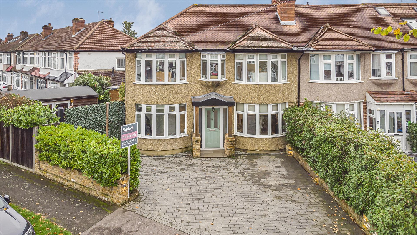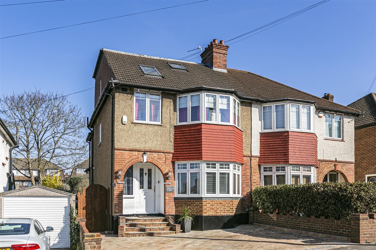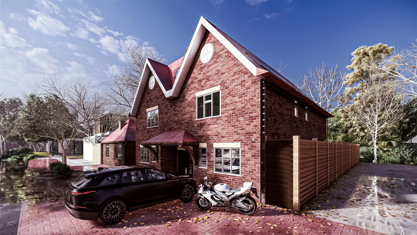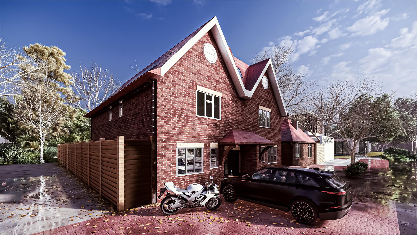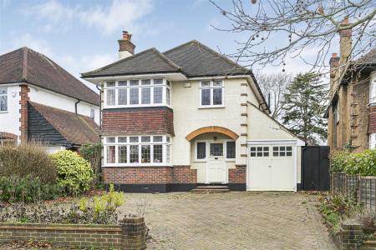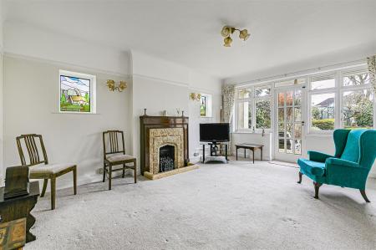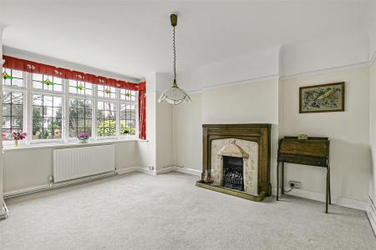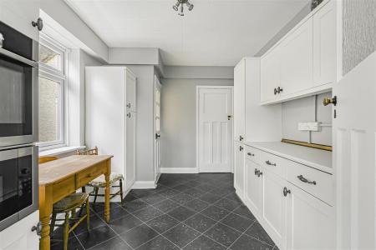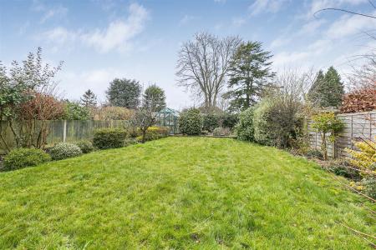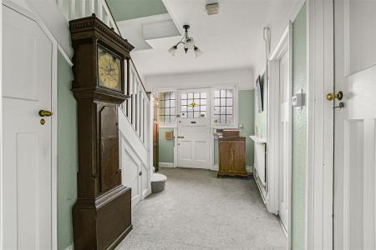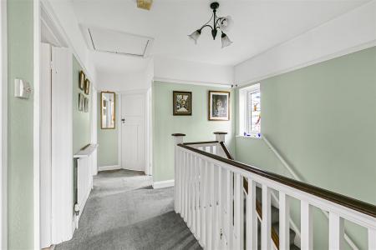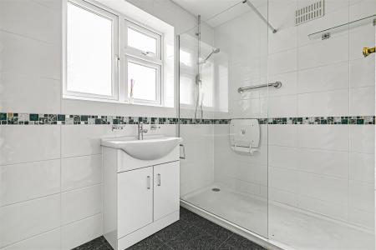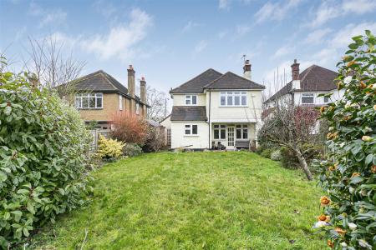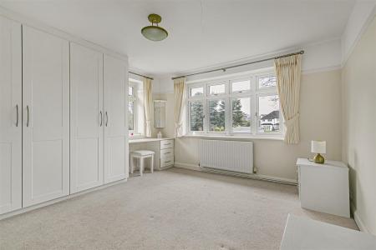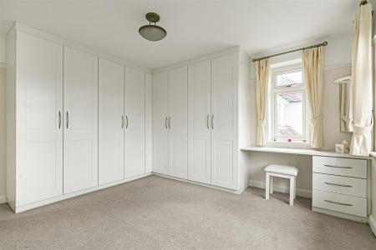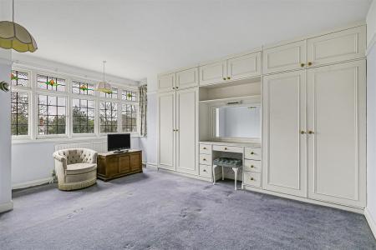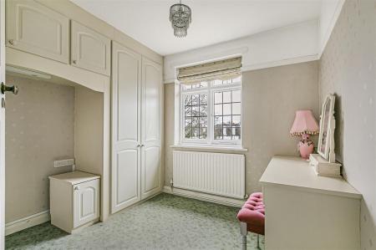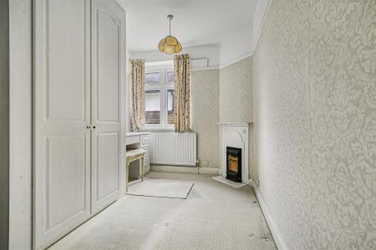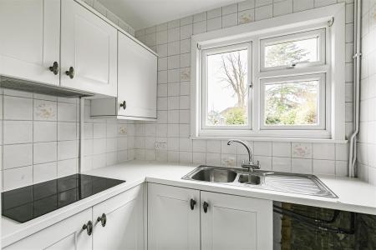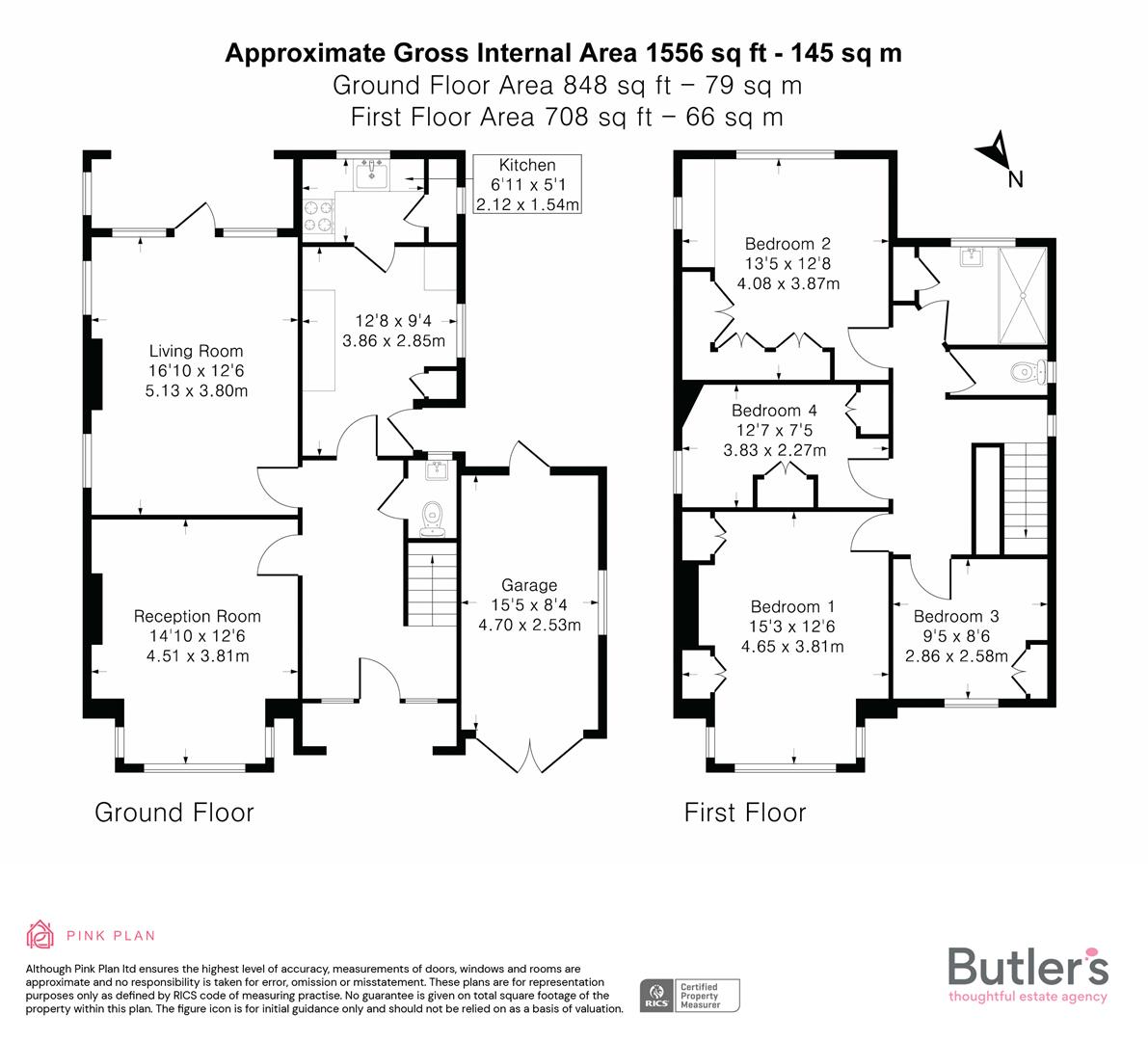- Spacious 4 bedroom detached family home
- NO ONWARD CHAIN
- 2 Spacious reception rooms
- Utility & cloakrooms
- Large driveway & garage
- Large level garden to rear
- Well proportioned bedrooms
- Highly convenient & coveted lcoation
- Close to excellent schooling, transport & amenities
- In good order, yet having potential to update
4 Bedroom Detached House for sale in Sutton
A real rarity to the market, this handsome detached home will truly impress. Nestled in a desirable location within Cheam, Belmont Rise will tick all of your boxes. What makes this house so special is the fantastic layout and spacious proportions that run throughout, with the property being well maintained, yet having the potential to update to taste.
Being in such a convenient location, you'll be close to outstanding local schooling and transport links, having the luxury of a quick school run, whilst getting into work on time. Great amenities are also close by, being in such a central position.
So with the location ticking all your boxes - how does the rest of the house stack up? You'll be pleased to learn that this gorgeous home has the benefit of a well proportioned kitchen with a separate utility & cloakroom running adjacent. The ground floor reception spaces are also stunning, from a large dining room with a fabulous bay window, to the lounge that give access and has wonderful views to the rear garden.
Upstairs, four generous sized bedrooms are wonderful places to catch up on a great nights sleep, with fitted wardrobes in all the rooms. Every bedroom on the first floor has something to offer, along with a further family bathroom with separate w/c, well suited to a growing modern family.
Outside, this beautiful house has a driveway to the front providing ample off-street parking leading to a garage, with a garden to the rear that is simply stunning, perfect for basking in all-day sunshine, ideal for get togethers with friends on the patio, whilst the kids play and entertain themselves on the lawn.
Ground Floor -
Hallway -
Living Room - 5.13m x 3.66m (16'10 x 12') -
Dining Room - 4.52m x 3.81m maximum (14'10 x 12'6 maximum) -
Kitchen - 3.86m x 2.84m maximum (12'8 x 9'4 maximum) -
Utility Room - 2.11m x 1.55m (6'11 x 5'1) -
Cloakroom -
First Floor -
Landing -
Bedroom - 4.65m x 3.81m (15'3 x 12'6) -
Bedroom - 4.09m x 3.86m maximum (13'5 x 12'8 maximum) -
Bedroom - 2.87m x 2.59m (9'5 x 8'6) -
Bedroom - 3.84m x 2.26m (12'7 x 7'5) -
Bathroom -
Seperate W/C -
Garage -
Driveway -
Rear Garden -
Property Ref: 38700_33630332
Similar Properties
4 Bedroom Semi-Detached House | £775,000
Having been extended, this beautiful 4 bedroom semi-detached family home has so much to offer, both inside & out. Situat...
5 Bedroom House | Guide Price £725,000
Having been extensively extended to the side and into the loft, this beautiful family home has so much to offer, both in...
4 Bedroom Semi-Detached House | Guide Price £725,000
SIMPLY STUNNING! Nestled in one of Sutton's most convenient locations, this amazing, extended, semi-detached family home...
Westfield Place, Cheam, Sutton
5 Bedroom Semi-Detached House | Guide Price £825,000
*MAY COMPLETION - JUST TWO PLOTS AVAILABLE* Westfield Place are two stunning 5 bedroom newly built executive homes, buil...
Westfield Place, Cheam, Sutton
5 Bedroom Semi-Detached House | £825,000
*LAST PLOT AVAILABLE - JUNE COMPLETION* Westfield Place are two stunning 5 bedroom newly built executive homes, built to...
Silverdale Close, Cheam, Sutton
4 Bedroom Detached House | Guide Price £850,000
*JUST ONE PLOT AVAILABLE* Every now and again a development comes to market that is truly exceptional, with this stunnin...
How much is your home worth?
Use our short form to request a valuation of your property.
Request a Valuation

