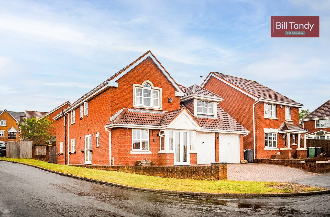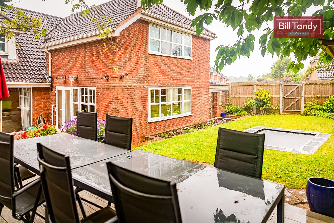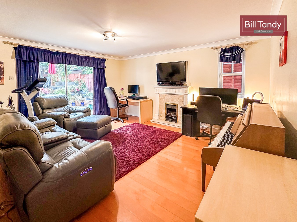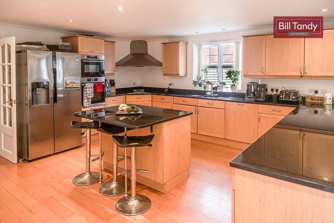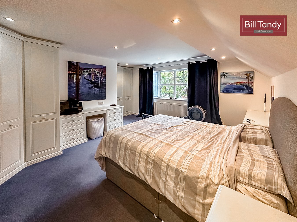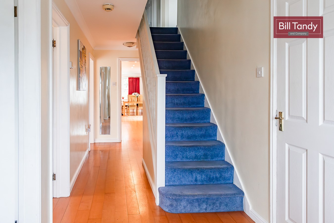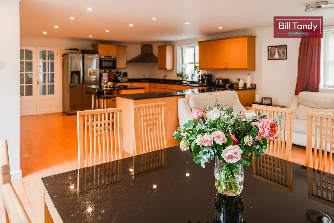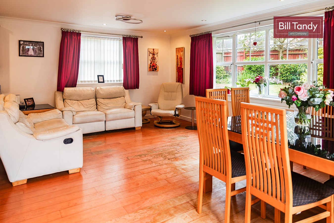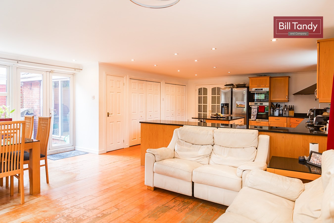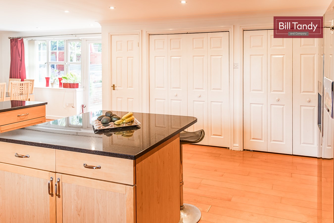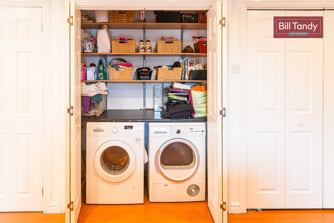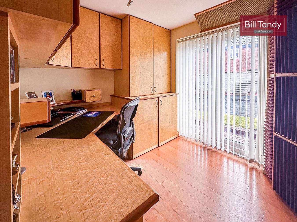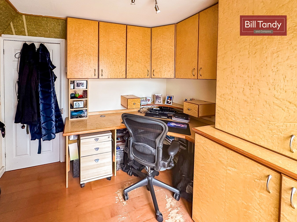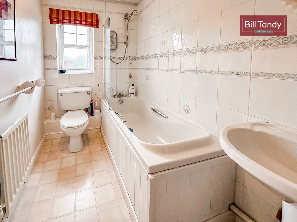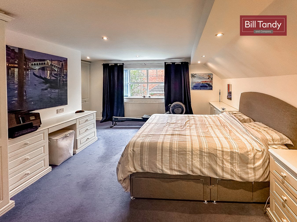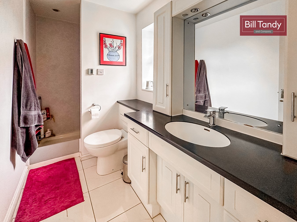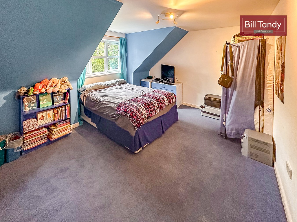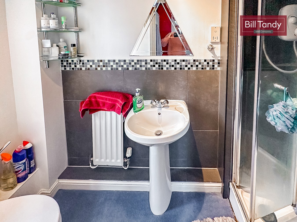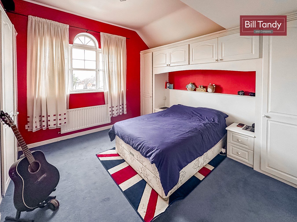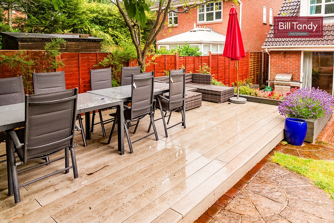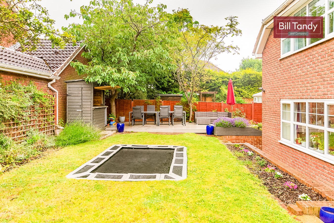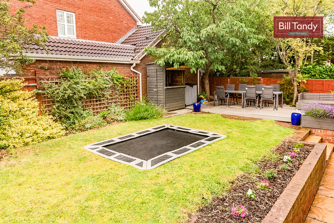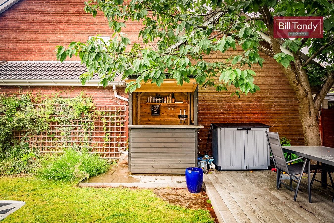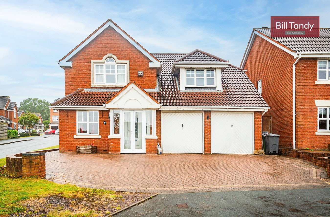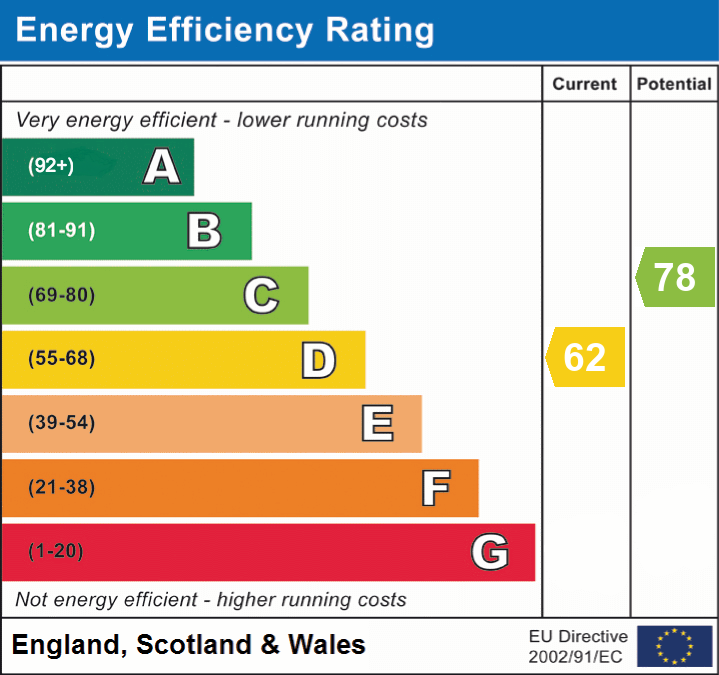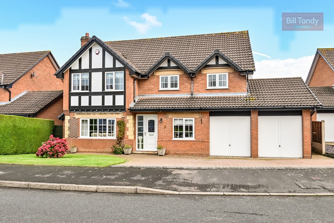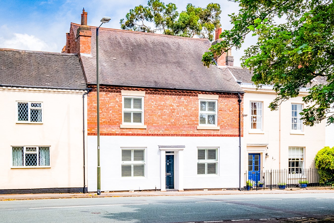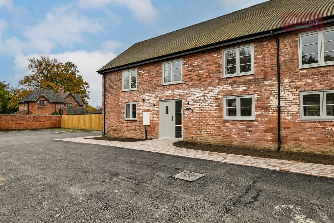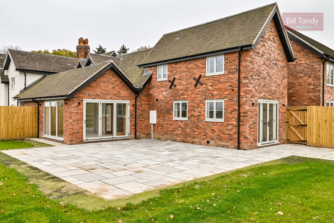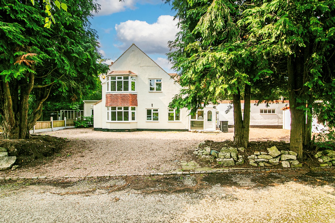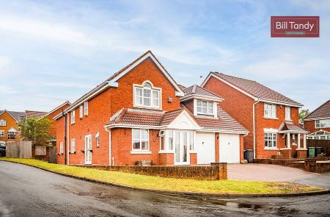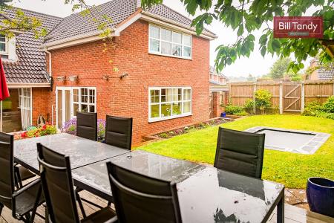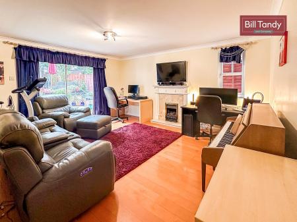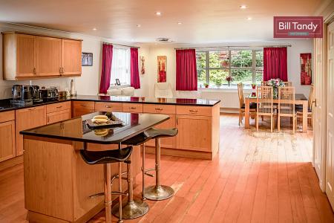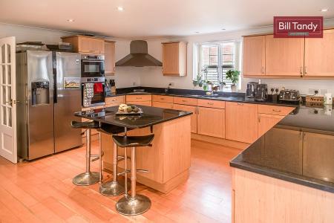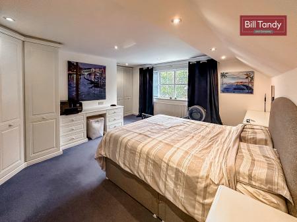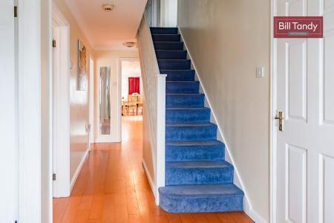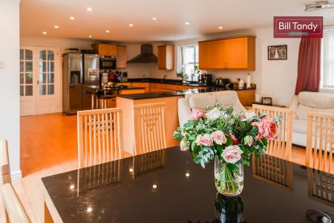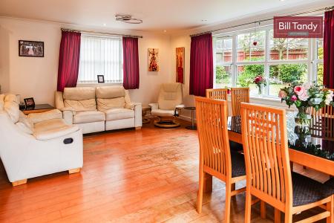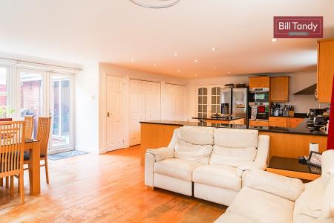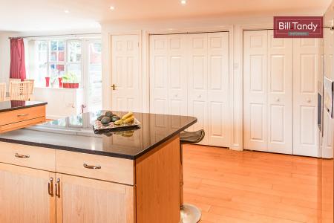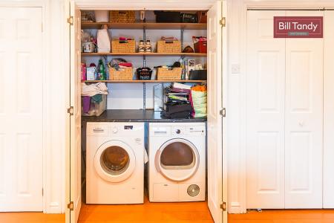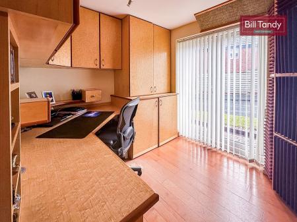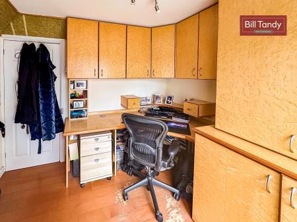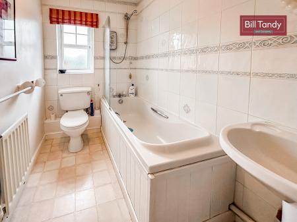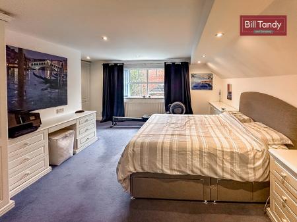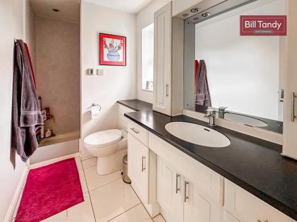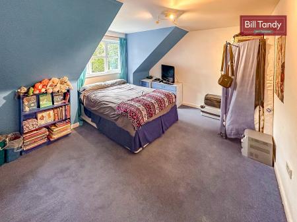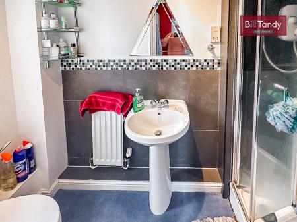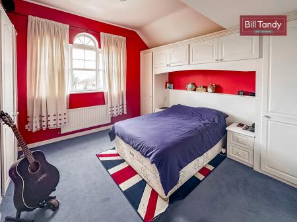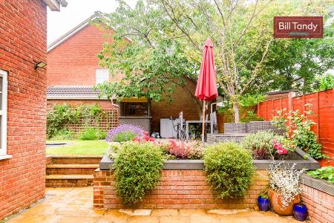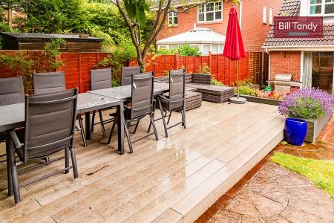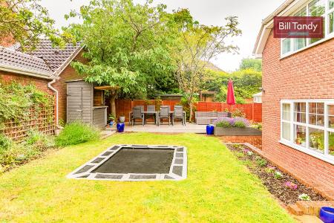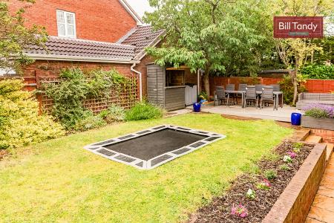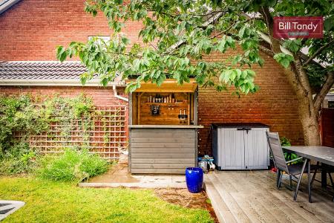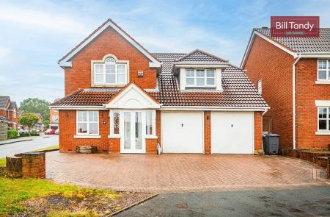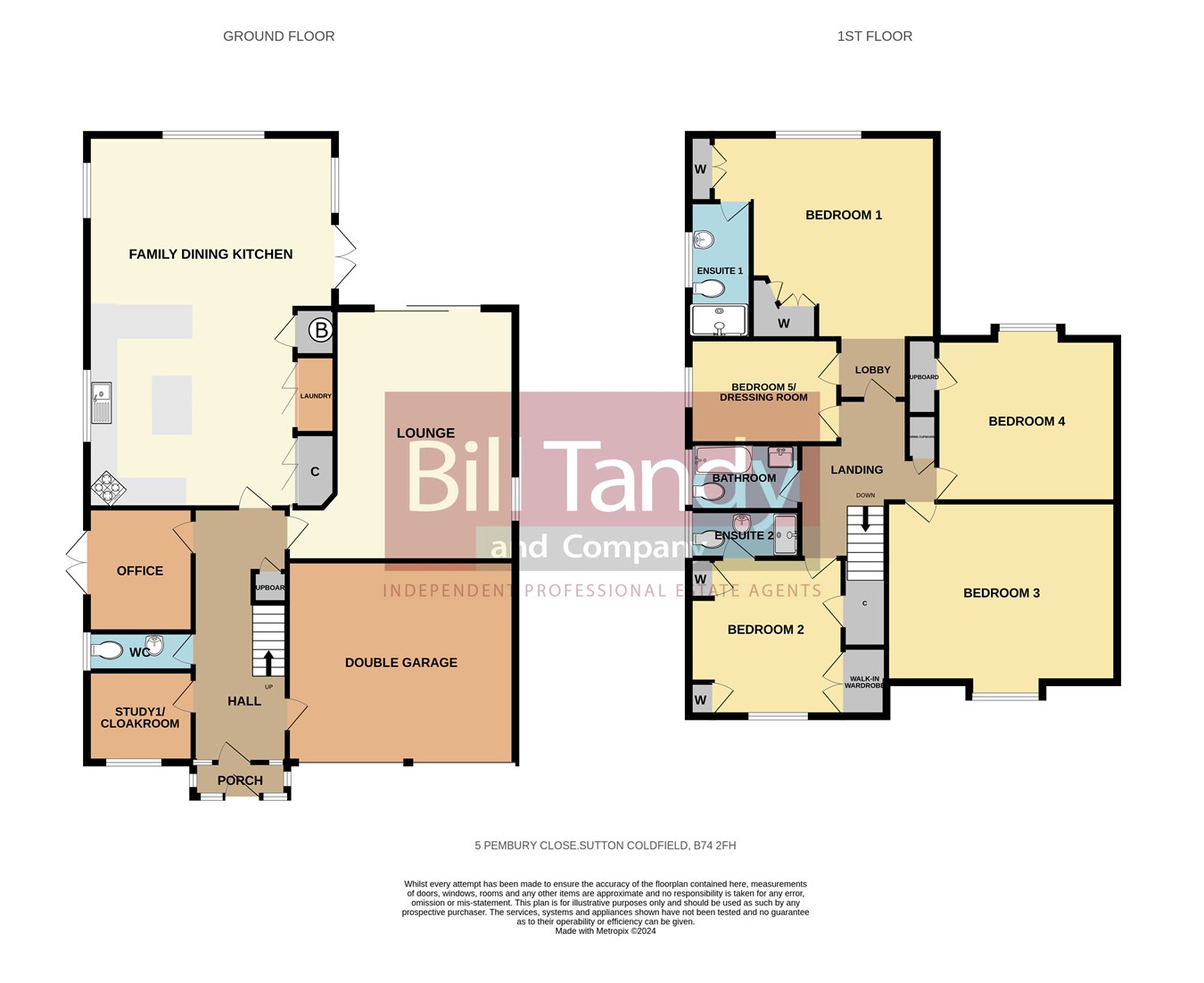- Substantially improved and extended accommodation
- Modern detached family home in corner position
- Popular cul de sac location
- Porch, hall and guests cloakroom
- Lounge, study and further office/store
- Extended family dining kitchen with laundry
- 5 generously sized bedrooms
- 2 en suites and bathroom
- Double garage, parking and gardens
5 Bedroom Detached House for sale in Sutton Coldfield
Bill Tandy and Company are delighted in offering for sale this substantially improved and extended detached family home set in a wonderfully quiet yet friendly private estate. Extending to over 2300 sq ft, it is over a third bigger than comparable homes in the area and provides a wealth of generously sized accommodation.’ The property is superbly positioned on the cul de sac of Pembury Close on a corner plot located in the well regarded area of Streetly, and is a short distance away from Sutton Coldfield, the cathedral city centre of Lichfield and Birmingham. The property is ideally situated for commuting with nearby access to major trunk roads, a short walk to Sutton Park and good bus access to Birmingham, Walsall, and Sutton Coldfield. The property itself, which we strongly urge is viewed internally, has undergone substantial improvement and extension and briefly comprises entrance porch, reception hall, study 1 (currently used as a store room), office, lounge, extended family dining kitchen, laundry, five first floor bedrooms all of which could easily accommodate a double bed, two having en suite facilities, and family bathroom. Externally there is a block paved driveway to the front leading to the double garage and there is a superbly landscaped rear garden.
PORCH
approached via double glazed French doors and having windows to front and inner double glazed door opens to:
RECEPTION HALL
having door to garage, wood floor, stairs to first floor with under stairs storage cupboard and doors open to:
GUESTS CLOAKROOM
having obscure double glazed window to side, radiator, wood floor and suite comprising wall mounted wash hand basin with tiled surround and low flush W.C.
LOUNGE
5.06m max (4.25m min) x 4.72m (16' 7" max 13'11" min x 15' 6") having double glazed patio doors to rear garden, double glazed window to side, two radiators, wooden floor and feature focal point fireplace having marble hearth and inset, wooden surround with mantel above and gas fire.
STUDY 1/CLOAKROOM
2.45m x 2.13m (8' 0" x 7' 0") having double glazed window to front, radiator and wooden floor.
STUDY
2.88m x 2.45m (9' 5" x 8' 0") having a comprehensive range of fitted office furniture with desk and storage cupboards, wooden floor, double doors to side and radiator.
EXTENDED OPEN PLAN FAMILY DINING KITCHEN
8.61m x 5.61m max (28' 3" x 18' 5" max) one of the distinct features of the property is this generous entertaining space which has been extended and provides a superb sized kitchen with dining and family area. There are UPVC double glazed windows to rear and both sides, wooden floor, French doors to garden, ceiling spotlighting, store cupboard with bi-fold doors and further laundry cupboard having spaces ideal for washing machine and tumble dryer and boiler cupboard housing the Worcester Bosch boiler. The kitchen area has modern kitchen units comprising base cupboards and drawers surmounted by granite work tops, wall mounted cupboards, inset stainless steel double bowl Franke sink with mixer tap, Bosch oven and Bosch microwave, Bosch four ring induction hob with extractor canopy above, integrated dishwasher, space for double width fridge/freezer, radiator and centrally positioned island with granite work top with breakfast bar area.
FIRST FLOOR LANDING
having loft access, airing cupboard housing tank with shelving above and doors open to:
MASTER BEDROOM
5.65m x 4.91m (18' 6" x 16' 1") being part of the extension and having a superb range of bedroom furniture comprising wardrobes, dressing table and bedside cabinets, double glazed window to rear, radiator, access door if required to bedroom five which could be used as a dressing room, and further door to:
MASTER EN SUITE SHOWER ROOM
3.20m x 1.48m (10' 6" x 4' 10") having an obscure double glazed window to side, suite comprising vanity unit with useful storage and Corian wash hand basin and work top above, wall mounted storage, low flush W.C. and shower with shower appliance over, tiled flooring with underfloor heating and spotlighting.
BEDROOM TWO
4.53m max (3.49m min) x 3.71m (14' 10" max 11'5" min x 12' 2") originally the main bedroom before the property was extended this generously sized bedroom has feature double glazed window to front, radiator, superb walk-in wardrobe with double doors, built-in over stairs storage cupboard, fitted bedroom furniture including wardrobes and bedside cabinets and door to:
EN SUITE SHOWER ROOM
having an obscure double glazed window to side, radiator, suite comprising pedestal wash hand basin with tiled surround, low flush W.C. and shower cubicle with aqua boarding and a shower appliance over.
BEDROOM THREE
5.09m x 4.18m into recess (16' 8" x 13' 9" into recess) This superb size main bedroom is twice the size of a normal bedroom, having double glazed window to front and radiator.
BEDROOM FOUR
4.05m x 3.76m into recess (13' 3" x 12' 4" into recess) having double glazed window to rear, store cupboard and radiator.
BEDROOM FIVE/DRESSING ROOM/NURSERY
3.50m x 3.06m max (2.41m min) (11' 6" x 10' 0" max 7'11") having a door to the master bedroom so could easily be used as a dressing room or nursery if required and having double glazed window to side and radiator.
FAMILY BATHROOM
2.53m x 1.55m (8' 4" x 5' 1") having an obscure double glazed window to side, radiator and white suite comprising pedestal wash hand basin with full ceiling height tiled surround, low flush W.C. and bath with shower appliance and shower screen.
OUTSIDE
The property is superbly located on a small and select cul de sac enjoying a corner plot. There is a block paved driveway which could accommodation up to 4 cars with access to double garage and front entrance door. Set to the rear of the property is a superbly improved 'L' shaped garden with paved patio area and steps leading to a raised shaped lawn, landscaped bedding, composite decked area with external lighting and fenced and walled surround.
INTEGRAL DOUBLE GARAGE
5.16m x 5.12m (16' 11" x 16' 10") approached via two up and over entrance doors and having door to hallway and light and power supply.
COUNCIL TAX
Band F.
FURTHER INFORMATION
Mains drainage, water, electricity and gas connected. Broadband connected. For broadband and mobile phone speeds and coverage, please refer to the website below: https://checker.ofcom.org.uk/
Important information
This is not a Shared Ownership Property
This is a Freehold property.
Property Ref: 6641322_27918841
Similar Properties
4 Bedroom Detached House | £695,000
Enjoying a delightful setting in one of Lichfield's most highly regarded areas on the southern side of the popular Boley...
Beacon Street, Lichfield, WS13
5 Bedroom House | £685,000
Bill Tandy and Company, Lichfield, are delighted to offer for sale this exquisite traditional character property located...
Lysways Lane, Hanch, Lichfield, WS13
3 Bedroom Barn Conversion | £675,000
Enjoying a stunning courtyard setting within the popular hamlet of Hanch and forming part of this luxurious country deve...
Lysways Lane, Hanch, Lichfield, WS13
3 Bedroom Barn Conversion | £725,000
Forming part of this luxurious countryside development within the hamlet of Hanch, this discreetly located luxury proper...
3 Bedroom Barn Conversion | £750,000
** GENEROUS SIZE BARN CONVERSION ON A SMALL GATED DEVELOPMENT ** Bill Tandy and Company are delighted in offering for s...
Grange Lane, Shenstone, Lichfield, WS14
4 Bedroom Detached House | Offers Over £750,000
** WOW - STUNNING TRADITIONAL RESIDENCE ** VIEWINGS ESSENTIAL ** This traditional and extended detached family home is s...

Bill Tandy & Co (Lichfield)
Lichfield, Staffordshire, WS13 6LJ
How much is your home worth?
Use our short form to request a valuation of your property.
Request a Valuation
