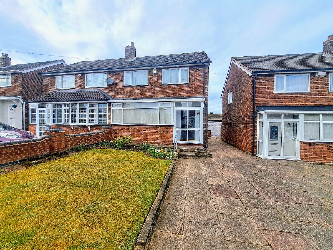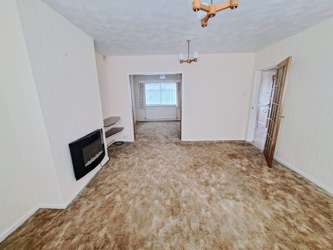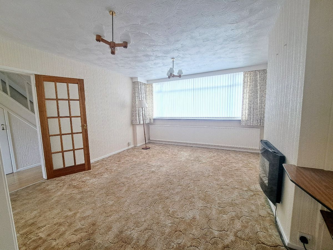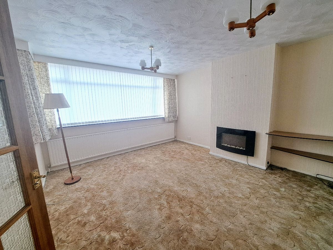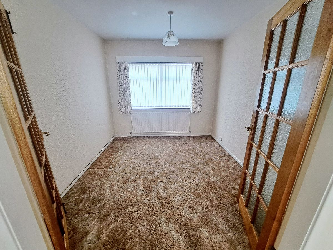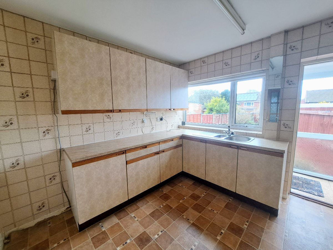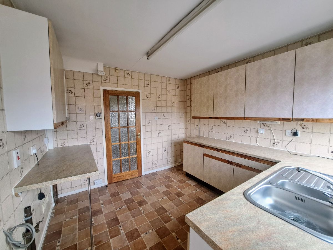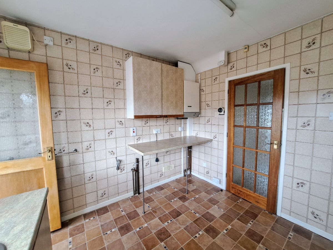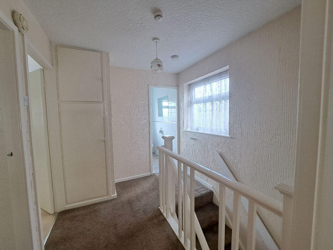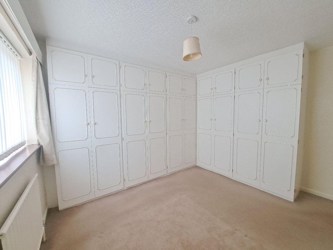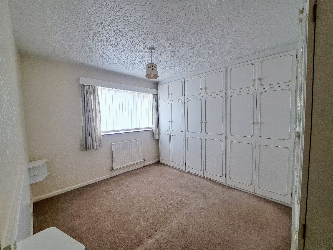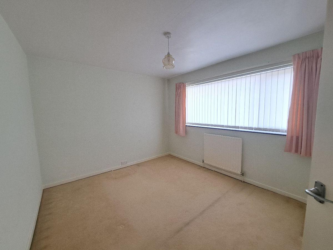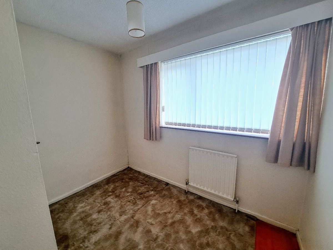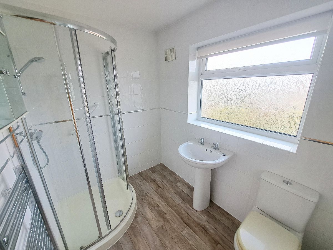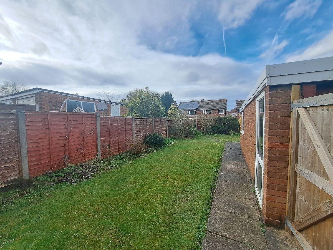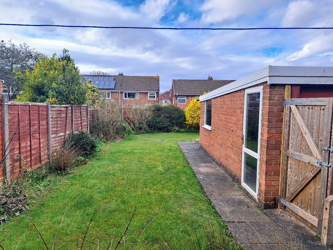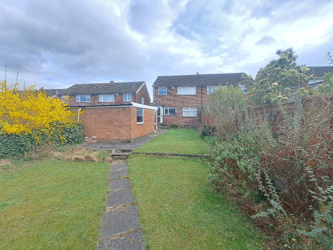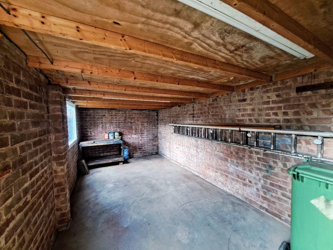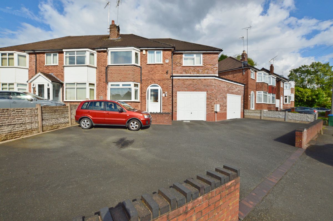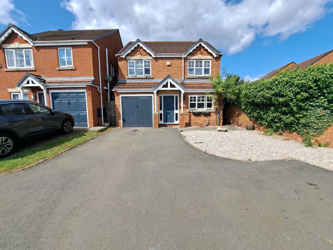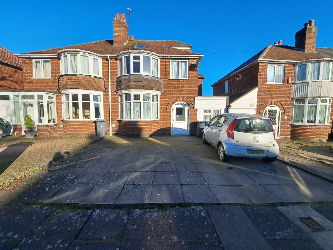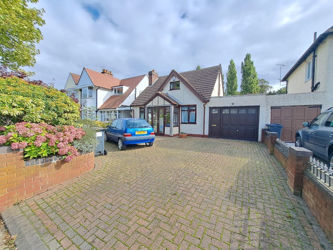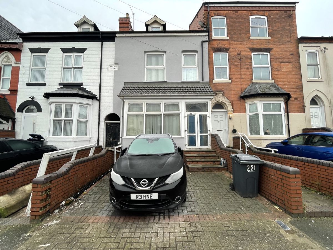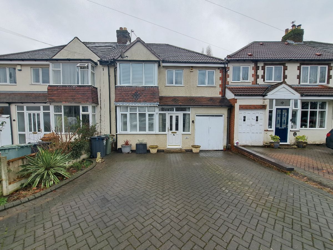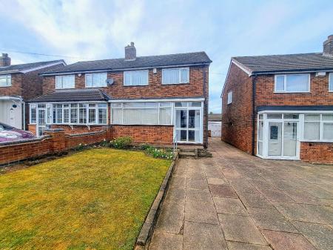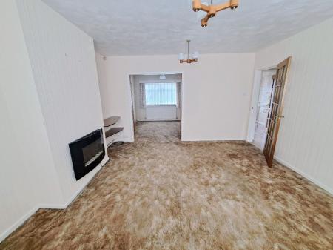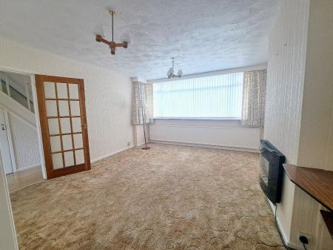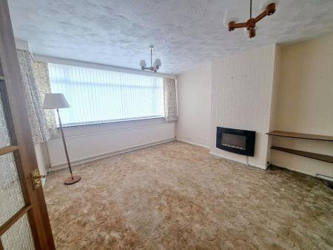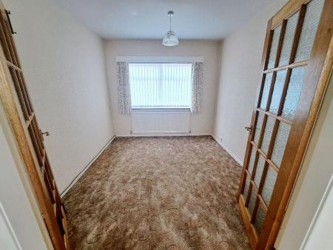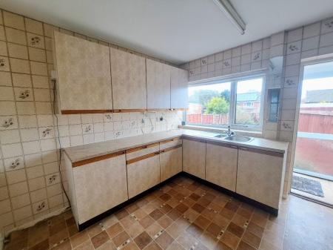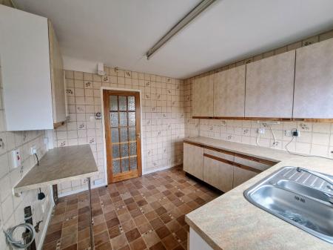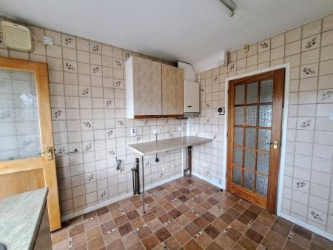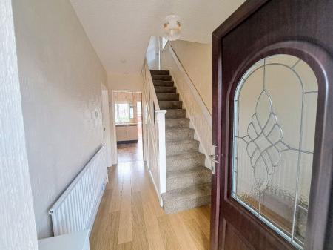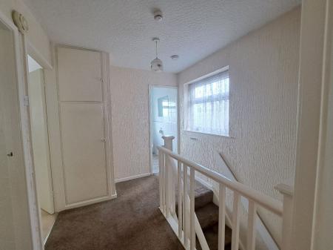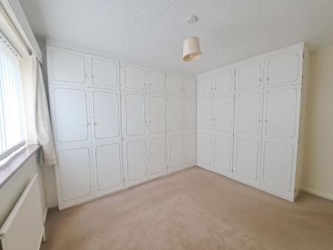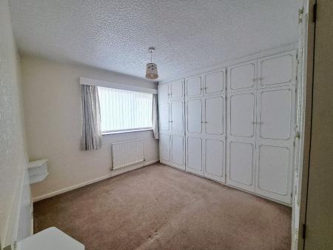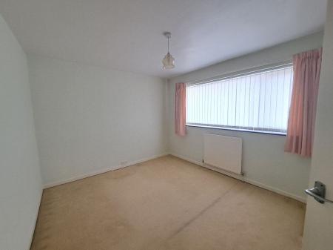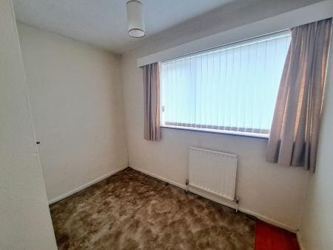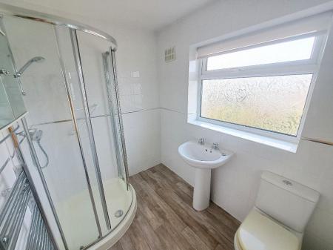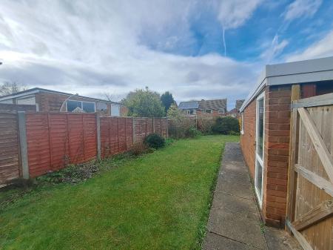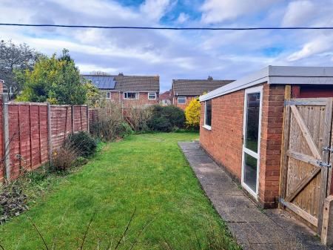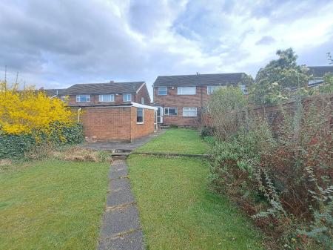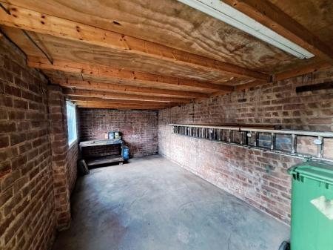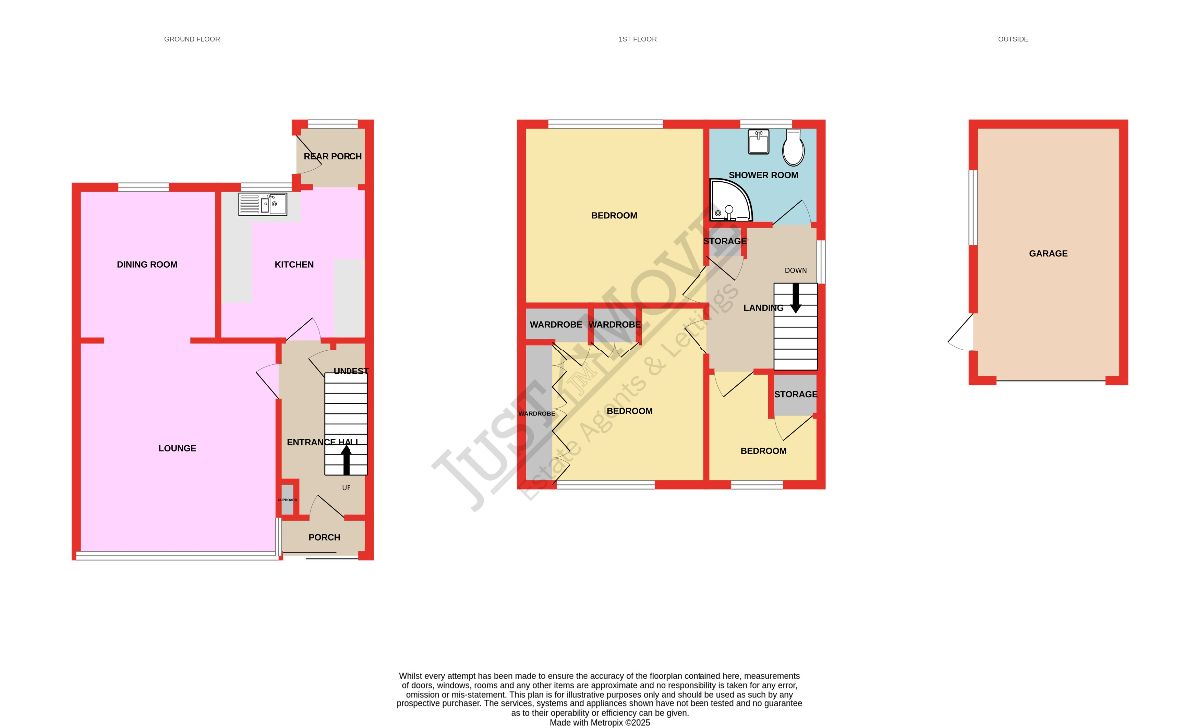- Semi-Detached Family Residence
- Entrance Porch, Hallway
- Lounge and Separate Dining Area
- Kitchen, Rear Porch
- Fitted Shower Room
- Three Bedrooms
- Gardens to Fore and Rear
- Shared Driveway Leading to Rear Garage
- Sought After and Desirable Location
- Viewing Highly Recommended
3 Bedroom Semi-Detached House for sale in Sutton Coldfield
Welcome to Bankside Crescent, Sutton Coldfield!
A Wonderful Opportunity in a Sought-After Location and Being Available With No Upward Chain!
Nestled in a desirable location, this charming three-bedroom semi-detached home is brimming with potential. Offering a welcoming entrance porch, leading into a spacious hallway, the property boasts two reception rooms, a well-laid-out kitchen, and a convenient rear porch. Upstairs, three well-proportioned bedrooms are accompanied by a shower room, providing a comfortable living space.
The home benefits from central heating, with a boiler and hot water tank, while outside, delightful gardens to the front and rear offer the perfect setting to enjoy outdoor space. A shared driveway leads to the rear garage, ensuring ample parking and storage.
Situated within a mile of the renowned Barr Beacon and Barr Beacon Nature Reserve, residents can enjoy scenic walks and outdoor activities. Doe Bank Park offers additional green space for recreation, while Sutton Coldfield Golf Club caters to golf enthusiasts.
The area is well-served by outstanding educational institutions, including St Anne's Catholic Primary School (0.3 miles) and The Streetly Academy (0.4 miles).
For everyday conveniences, a Tesco Express is just 0.4 miles away, complemented by local shops such as Select & Save and Costcutter Manor Court within a short walking distance.
Excellent transport links connect you to Great Barr, Walsall, Aldridge, and Birmingham City Centre, making commuting straightforward. The nearby Butlers Lane train station (2.5 miles) provides additional connectivity.
Offered with no upward chain and freehold, this is a fantastic opportunity to make this property your own. Viewing is essential- don't miss out!
Please note, this is a probate sale and the grant of probate is currently pending.
Council Tax Band: C (Walsall Council)
Tenure: Freehold
Parking options: Driveway, Garage
Garden details: Front Garden, Rear Garden
Agents Notes
Please note, this is a probate sale and the grant of probate is currently pending.
Porch
UPVC double glazed sliding doors open into the entrance porch with side aspect double glazed windows, ceiling light and UPVC double glazed door opening into the hallway.
Hall w: 1.78m x l: 3.53m (w: 5' 10" x l: 11' 7")
Having ceiling light point, central heating radiator, meter cupboards housing the smart meters for both gas and electric, understairs store cupboard with ceiling light and alarm panel, telephone point, laminate wood effect flooring, stairs rising to the first floor and doors to the lounge and kitchen.
Lounge w: 4.06m x l: 4.27m (w: 13' 4" x l: 14' )
Having front aspect double glazed bay window, two ceiling light points, central heating radiator, wall mounted electric fire, electric outlet points and double doors opening into the dining room.
Dining Room w: 2.79m x l: 3.02m (w: 9' 2" x l: 9' 11")
Having rear aspect double glazed window, ceiling light point, central heating radiator and electric outlet points.
Kitchen w: 3.02m x l: 3.02m (w: 9' 11" x l: 9' 11")
Being fitted with a range of wall and base units, roll edge work surfaces, inset stainless steel one and a half sink and drainer unit, splashback tiling, breakfast bar, plumbing for a washing machine, ceiling strip light, wall mounted central heating boiler, extractor fan, electric outlet points, rear aspect double glazed window and door through into the rear porch.
Rear Porch
Having rear aspect double glazed window and UPVC double glazed door opening out to the rear garden.
First Floor Landing
From the hallway stairs rise to the first floor landing having side aspect double glazed window, ceiling light point, loft access, airing cupboard housing the hotwater tank and doors to all bedrooms and the shower room.
Bedroom One w: 3.53m x l: 3.18m (w: 11' 7" x l: 10' 5")
Having front aspect double glazed window, ceiling light point, central heating radiator, electric outlet points, and having fitted wardrobes.
Bedroom Two w: 3.61m x l: 3.05m (w: 11' 10" x l: 10' )
Having rear aspect double glazed window, ceiling light point, central heating radiator and electric outlet points.
Bedroom Three w: 2.26m x l: 2.72m (w: 7' 5" x l: 8' 11")
Having front aspect double glazed window, ceiling light point, central heating radiator, electric outlet points and a useful storage cupboard.
Shower w: 1.68m x l: 2.26m (w: 5' 6" x l: 7' 5")
Having shower cubicle with shower fitment, wash hand basin, low level flush w.c., splashback tiling, ceiling light point, chrome effect heated towel rail, air vent and obscure rear aspect double glazed window.
Outside
Having lawn area with decorative flower borders, partially paved with shared drive leading to the rear garden and garage.
The rear garden having paved areas with pathway running through the lawned area, flower and shrub borders and a useful gated side access and being bound within by timber fencing.
Garage
Having metal up and over door, side aspect double glazed window, UPVC double glazed side door, two ceiling strip lights and power.
Tenure
We understand the property tenure is freehold as per the title obtained by the agent, however buyers are advised to seek further confirmation from their appointed solicitors
Important Information
- This is a Freehold property.
Property Ref: 234333_RS1965
Similar Properties
4 Bedroom Semi-Detached House | Offers Over £315,000
Do not miss this incredible opportunity to own an extended corner plot family home in Great Barr with four bedrooms, a s...
4 Bedroom Detached House | Offers in region of £315,000
Spacious detached family home boasting a lounge/dining room, kitchen with a separate utility area, four bedrooms includi...
3 Bedroom Semi-Detached House | Offers in region of £290,000
This extended 3-bedroom semi-detached property offers excellent potential with spacious living areas, a rear extension (...
2 Bedroom Bungalow | £325,000
A charming linked detached dormer bungalow featuring exposed beams, a modern kitchen and bathroom. The property boasts a...
Albert Road, Aston, Birmingham
5 Bedroom Terraced House | Offers in region of £330,000
An extended five bedroom mid terraced family home featuring two reception rooms, modern kitchen/dining/family room, down...
4 Bedroom Semi-Detached House | £350,000
An opportunity not to be missed! A four bedroom family residence having been extended and featuring kitchen/dining/famil...
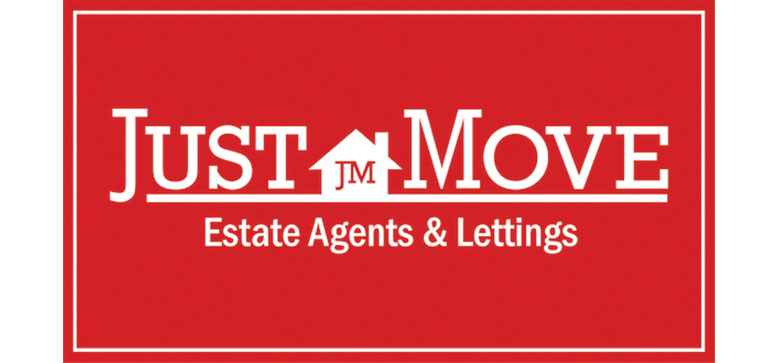
Just Move Estate Agents & Lettings (Great Barr)
Great Barr, Warwickshire, B43 6BW
How much is your home worth?
Use our short form to request a valuation of your property.
Request a Valuation
