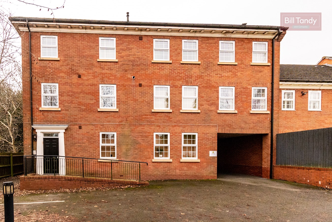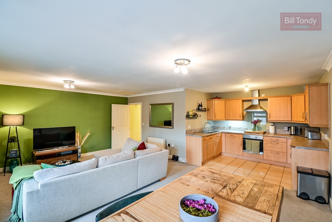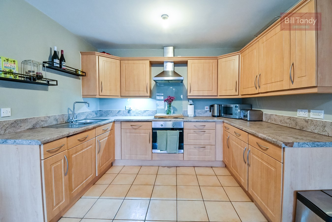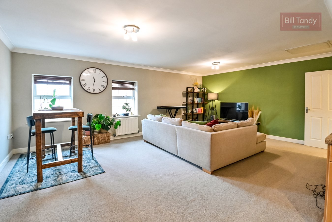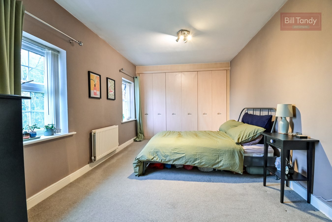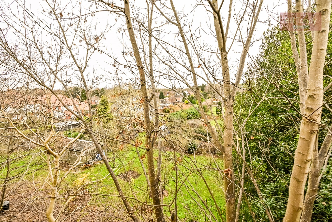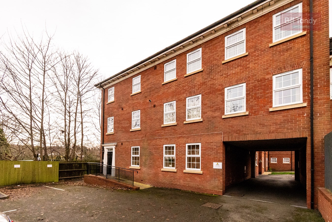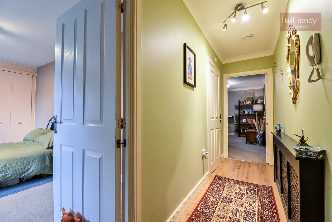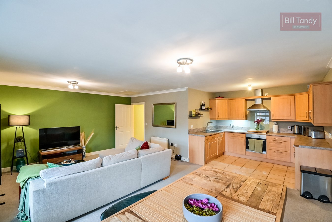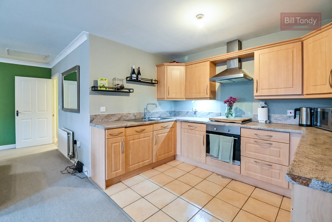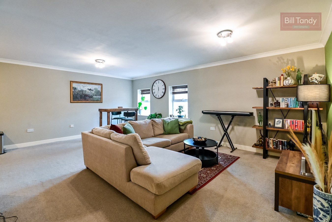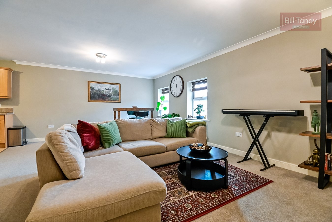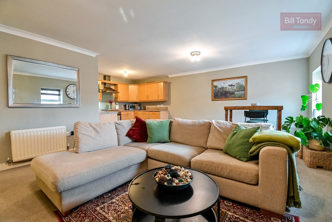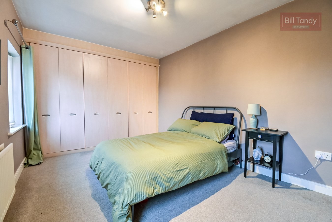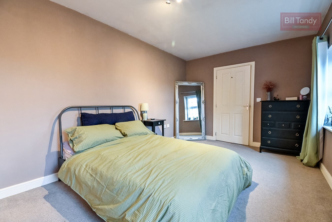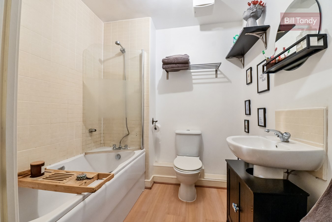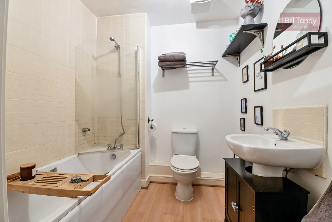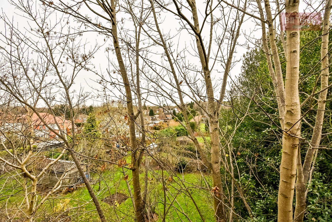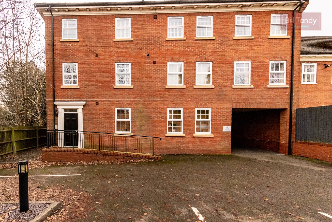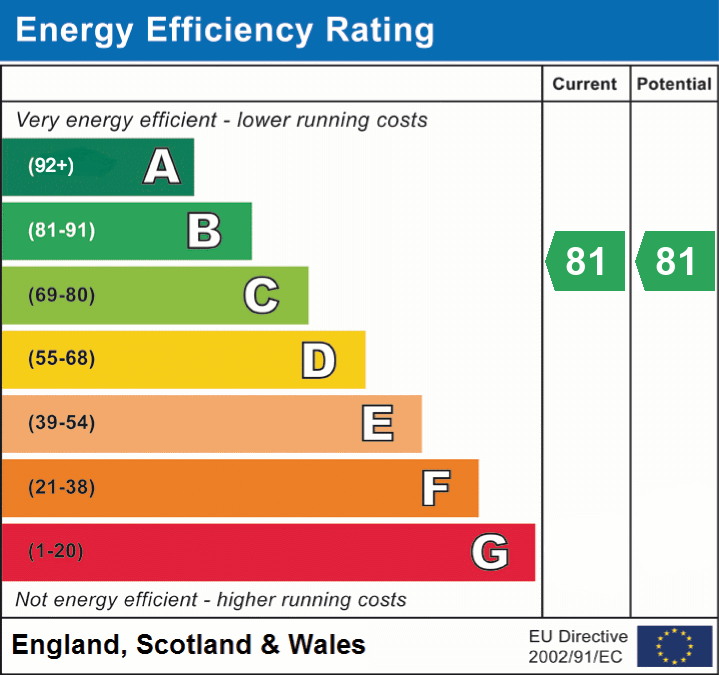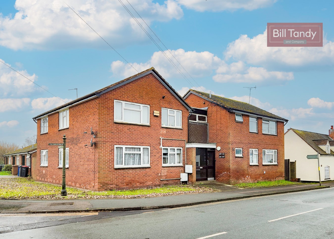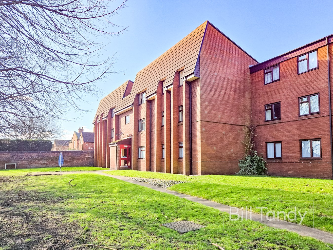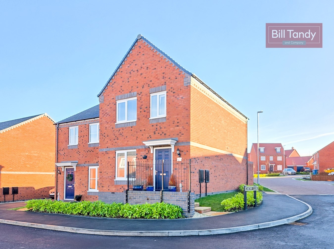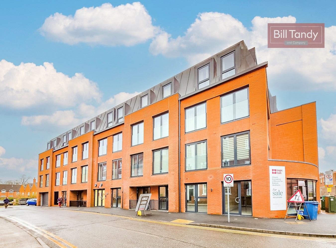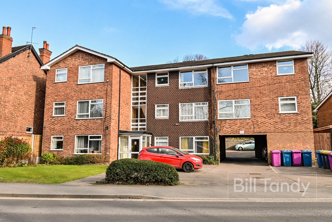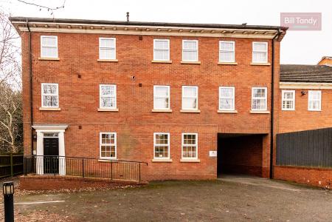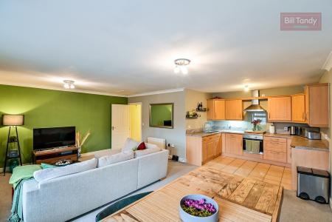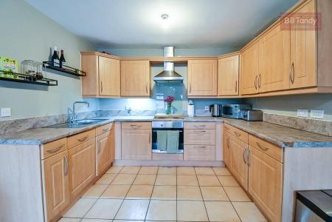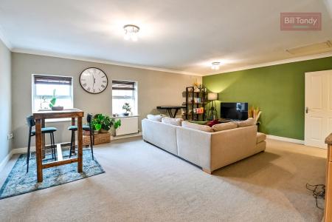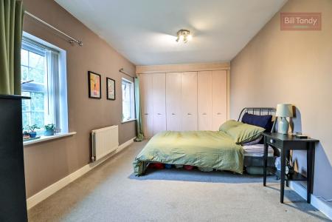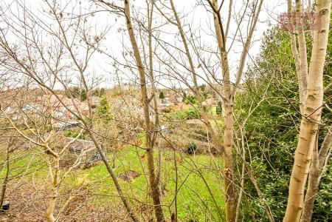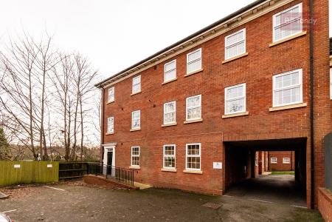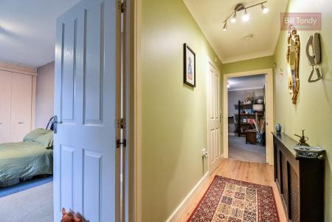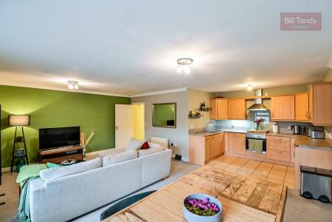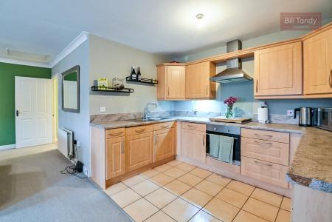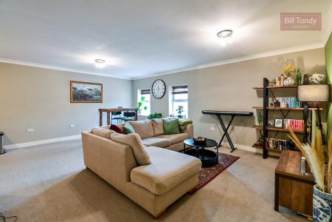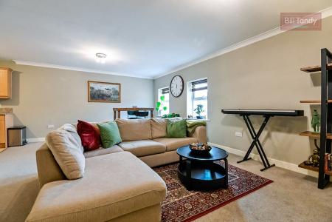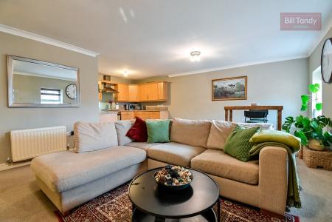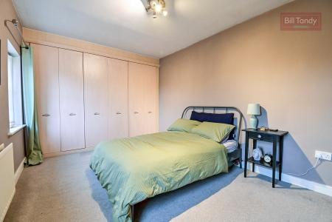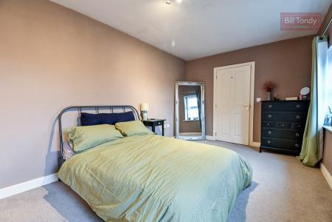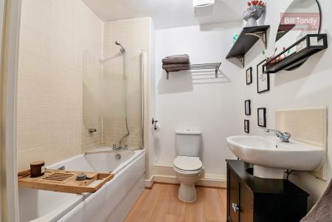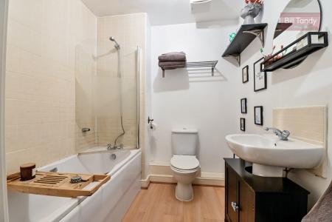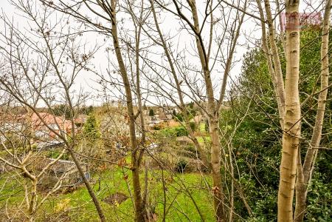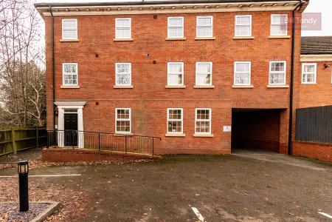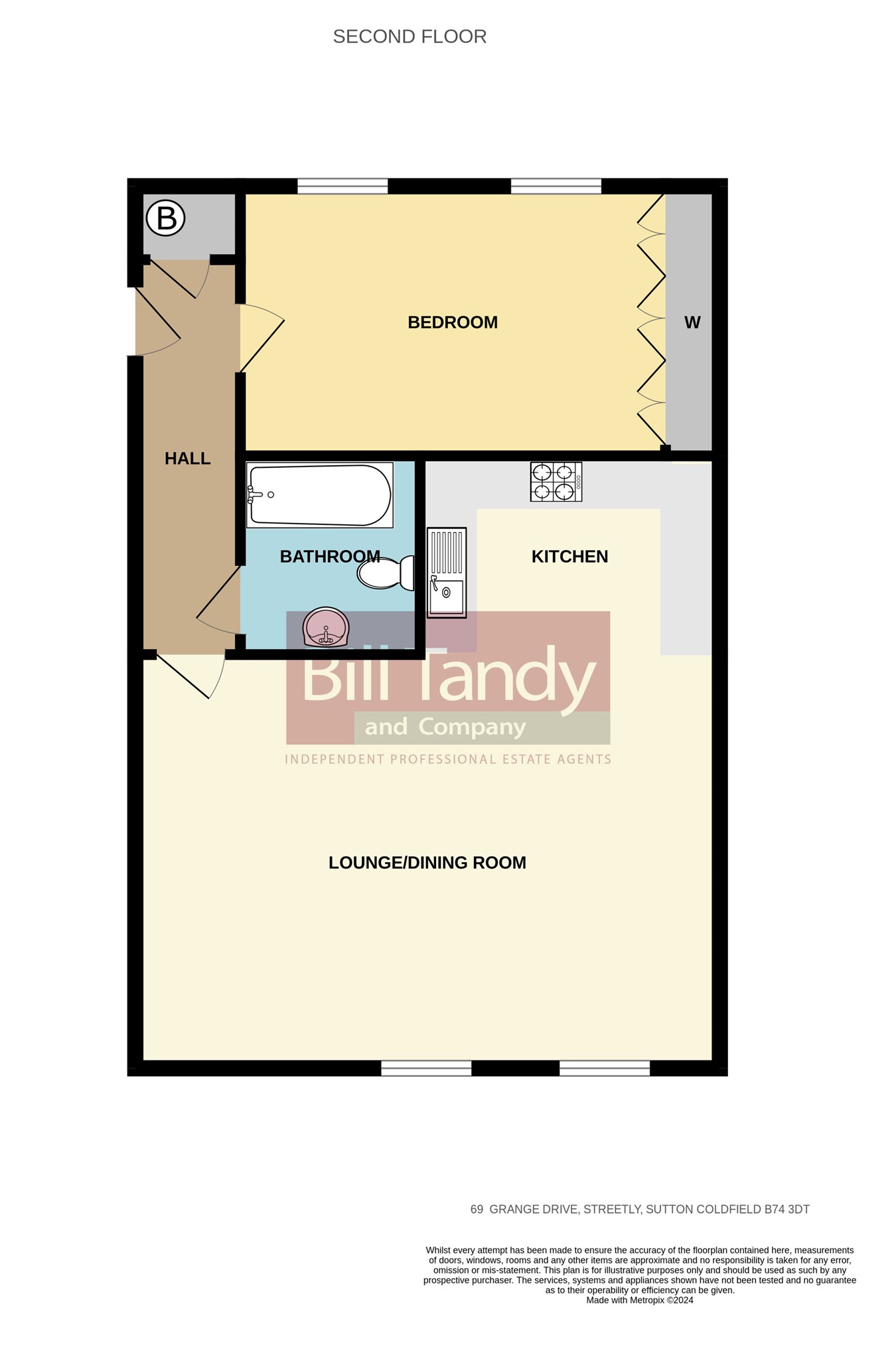- Conveniently located and well presented second floor apartment
- Cul de sac setting with pleasant aspect to the rear
- Secure entrance leading to second floor apartment
- Private reception hall entrance
- Very generous open plan lounge/dining and kitchen
- KItchen area fully equipped with integral appliances
- Large double bedroom with fitted wardrobes
- Bathroom
- UPVC double glazing and gas fired central heating
- Allocated parking space
1 Bedroom Apartment for sale in Sutton Coldfield
Enjoying a lovely, convenient and private setting set well back off Chester Road on Grange Drive, this impressive second floor apartment represents an excellent opportunity for a first time buyer to gain a foothold in the difficult Sutton Coldfield property market. Perfectly located for access to local towns and amenities the property is also great for commuting with superb road and rail links. Well presented throughout and surprisingly generous in its proportions, this second floor apartment offers a very large open plan lounge/dining/kitchen arrangement, together with a generous double bedroom and loft space. Available with no upward chain, an early viewing of this splendid opportunity is strongly recommended.
COMMUNAL RECEPTION AREAapproached via a communal entrance door and having two flights of stairs rising to the second floor with electric storage doors. A personal access door opens to:
WELCOMING RECEPTION HALL
having radiator with ornamental screen, feature wood laminate flooring, built-in store cupboard housing the Ideal combination gas central heating boiler and shelving, coving, entry'phone system and door to:
IMPRESSIVE OPEN PLAN LIVING AREA
6.80m max (4.60m min) x 6.50m (22' 4" max 15'1" min x 21' 4") a superbly sized room having two UPVC double glazed windows to front, two double radiators, coving, access to loft space and opening through to:
KITCHEN AREA
3.24m x 2.17m (10' 8" x 7' 1") having generous pre-formed work surface space with base storage cupboards and drawers, matching wall mounted storage cupboards with under-cupboard lighting, built-in electric oven with four ring gas hob with glass splashback and extractor hood, one and a half bowl stainless steel sink unit, integrated fridge, freezer, washing machine and dishwasher each with matching fascia doors and ceramic floor tiling.
BEDROOM
4.70m x 3.00m (15' 5" x 9' 10") having full height and width double doored fitted wardrobes, double radiator and two UPVC double glazed windows to rear with a pleasant open aspect across the neighbouring paddock and crown green bowls.
BATHROOM
having suite comprising panelled bath with mixer tap with shower attachment and glazed screen, close coupled W.C., pedestal wash hand basin with mixer tap and tiled splashback, radiator, electric shaver point, extractor fan and ceramic wall tiling.
OUTSIDE
There is an allocated parking space in an adjacent parking courtyard.
COUNCIL TAX
Band C.
FURTHER INFORMATION/SUPPLIES
Mains drainage, water, electricity and gas connected. Broadband connected. For broadband and mobile phone speeds and coverage, please refer to the website below: https://checker.ofcom.org.uk/
LEASE TERMS
We understand the property is held on Leasehold tenure and is subject to an annual Ground Rent of approximately �200.00 and an annual Service Charge of approximately �1,668.00. Should you proceed with the purchase of the property these details must be verified by your solicitor.
Important Information
- This is a Leasehold property.
Property Ref: 6641322_28408867
Similar Properties
Beacon Street, Lichfield, WS13
2 Bedroom Apartment | Offers Over £140,000
Bill Tandy Lichfield are delighted in offering for sale this ground floor apartment located within easy walking distance...
Coleshill Street, Fazeley, Tamworth, B78
2 Bedroom Apartment | £139,950
** WOW - UPDATED GENEROUS SIZE FIRST FLOOR APARTMENT ** IDEAL INVESTMENT OR FIRST TIME BUY ** Bill Tandy and Company are...
3 Bedroom Semi-Detached House | Shared Ownership £127,650
** RECENTLY BUILT SHARED OWNERSHIP PROPERTY - EARLY VIEWINGS RECOMMENDED ** Bill Tandy and Company are delighted in offe...
Sandford Street, Lichfield, WS13
1 Bedroom Apartment | £160,000
Bill Tandy and Company, Lichfield, are delighted in offering for sale this superbly presented and recently built ground...
Birmingham Road, Lichfield, WS13
2 Bedroom Apartment | £160,000
Located within a few minutes' walk of the thriving Lichfield city centre, this well-presented two-bedroom apartment repr...
New Road, Armitage, Rugeley, WS15
3 Bedroom Semi-Detached House | £189,950
Bill Tandy and Company are delighted to offer for sale this traditional semi detached home located in the heart of the h...

Bill Tandy & Co (Lichfield)
Lichfield, Staffordshire, WS13 6LJ
How much is your home worth?
Use our short form to request a valuation of your property.
Request a Valuation
