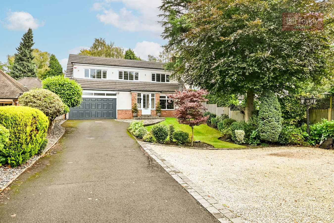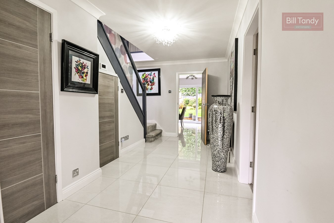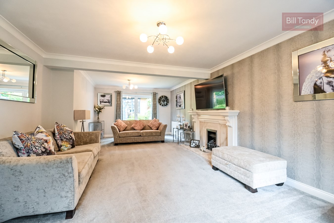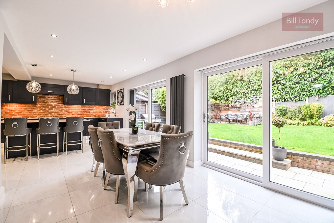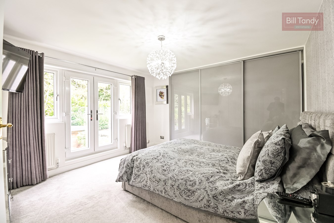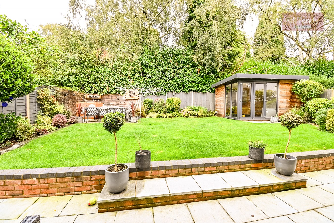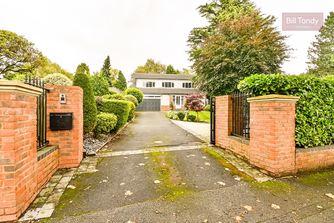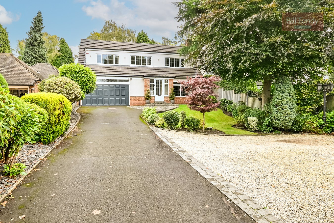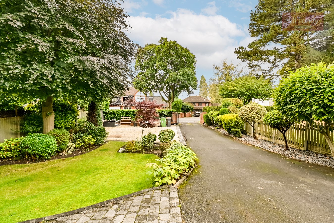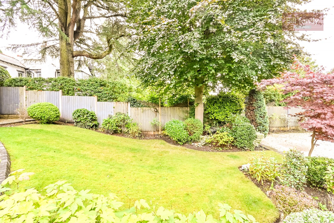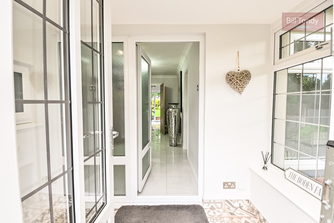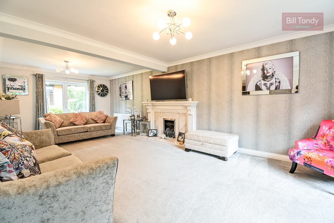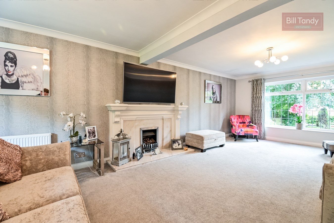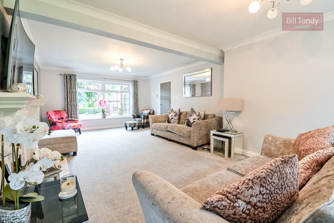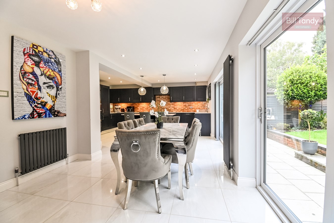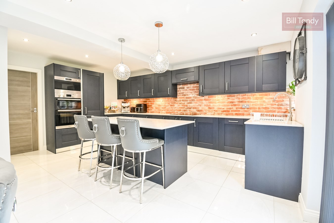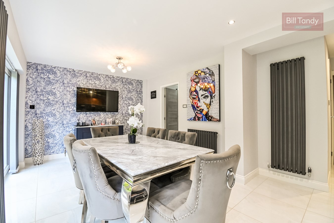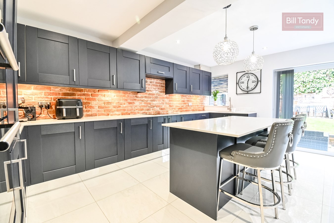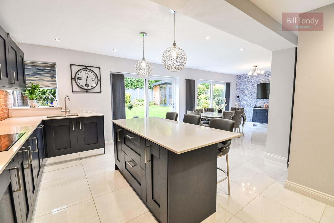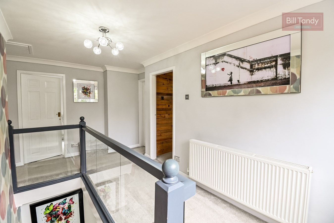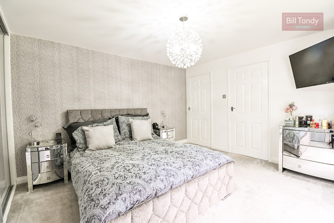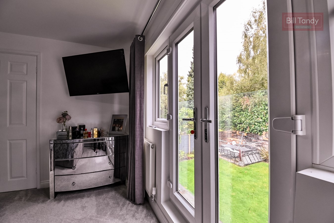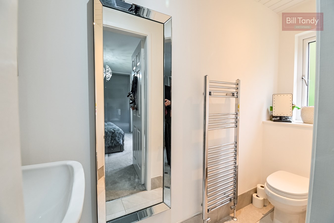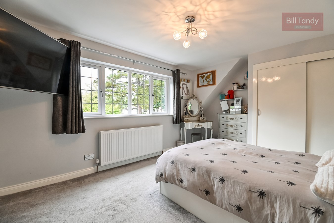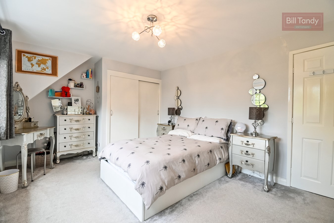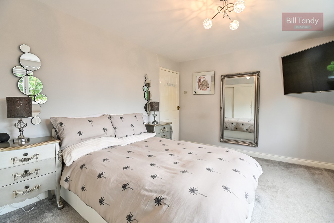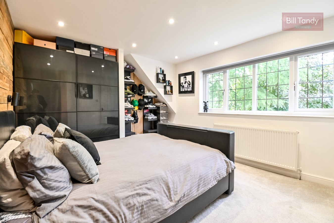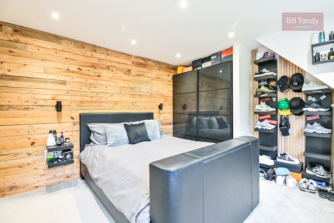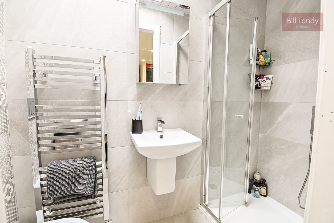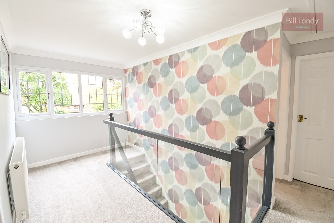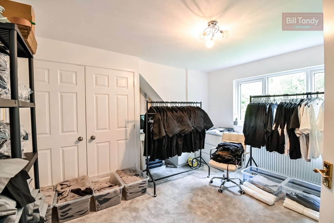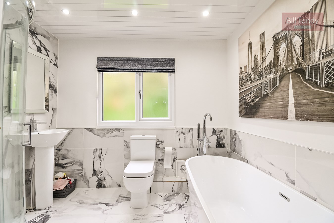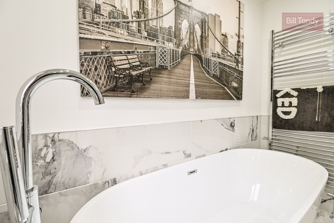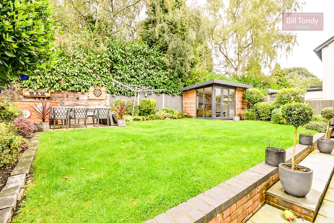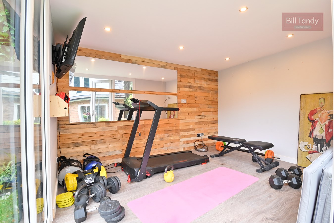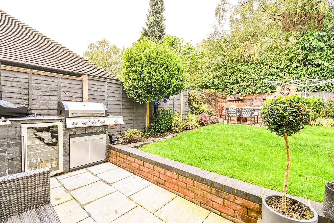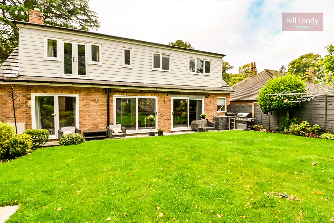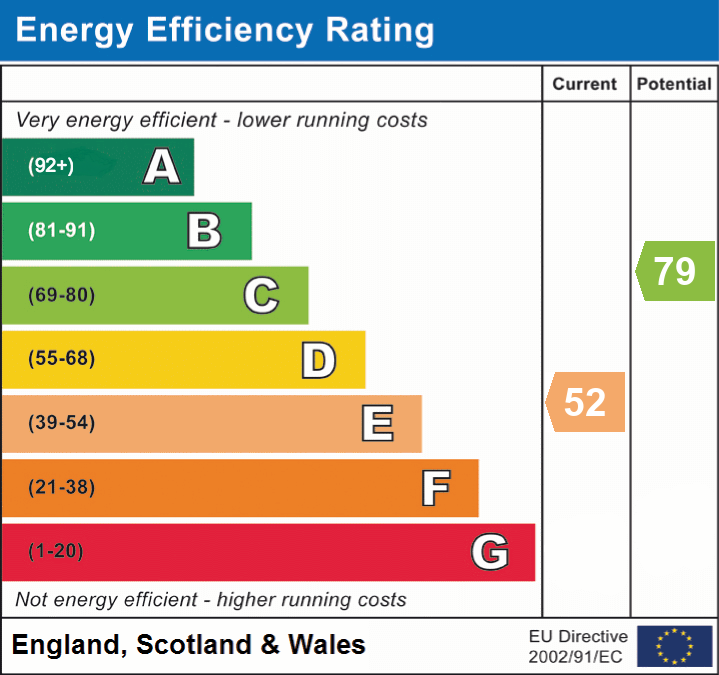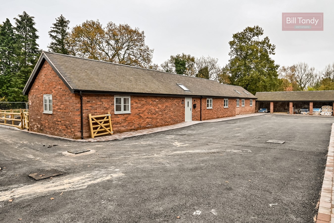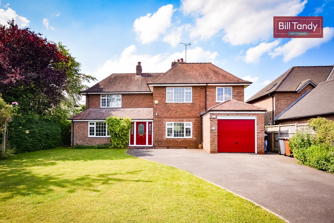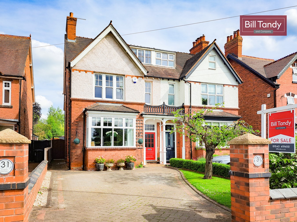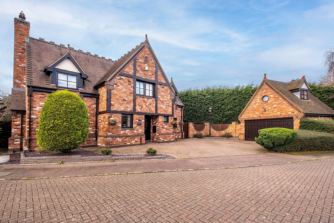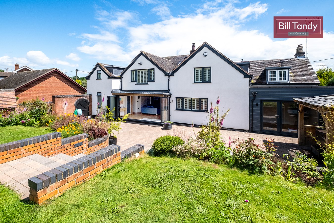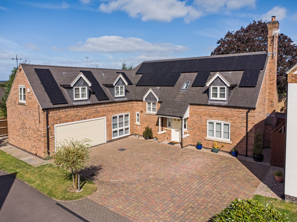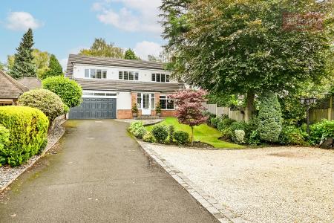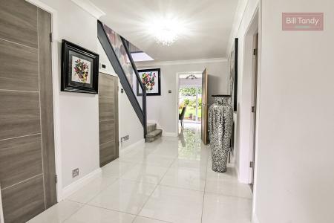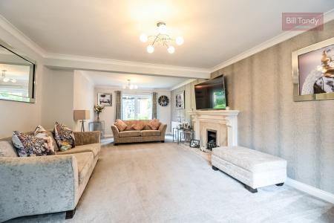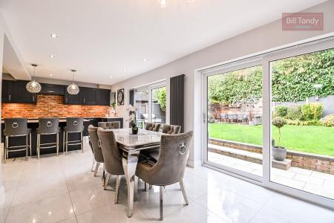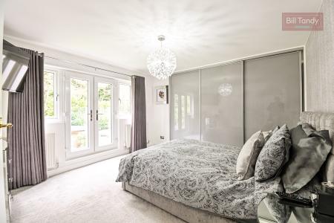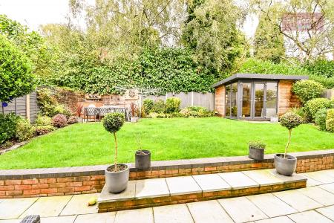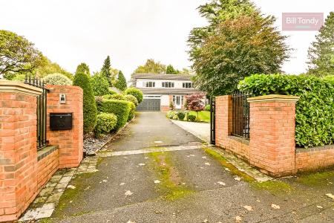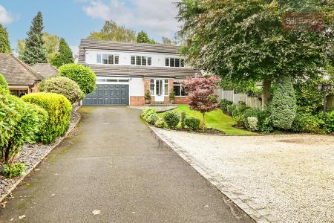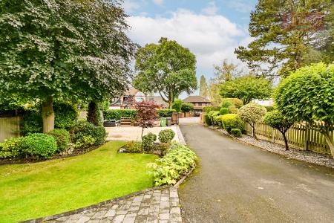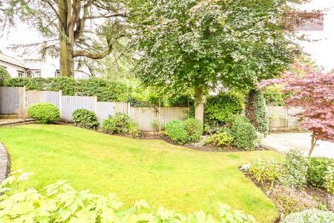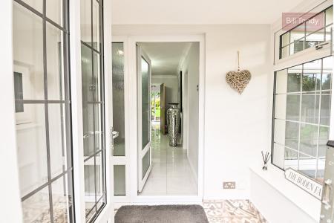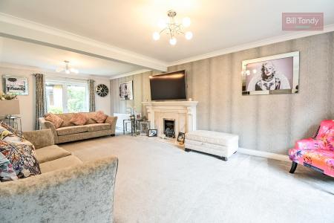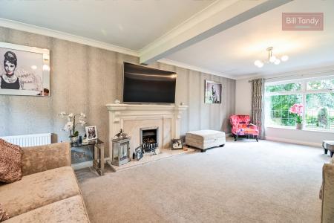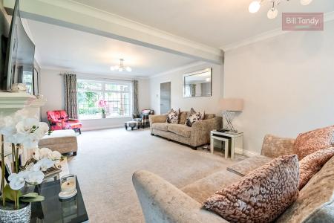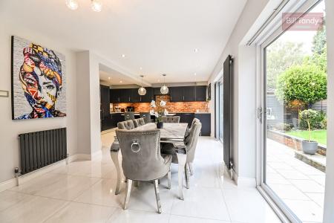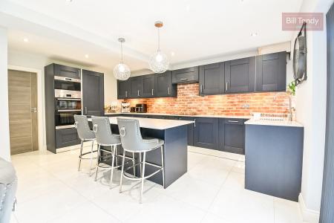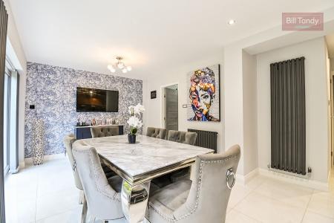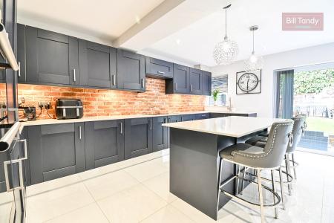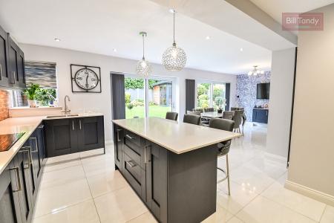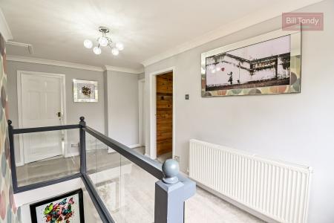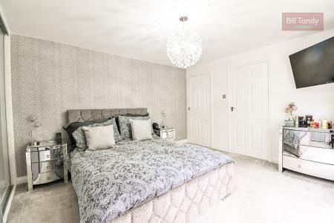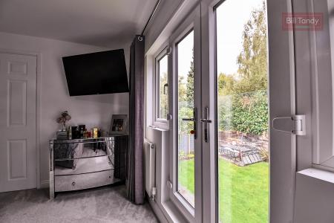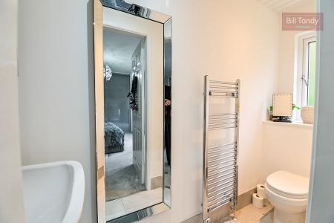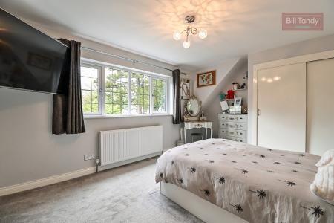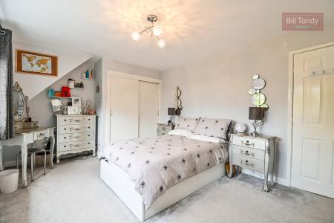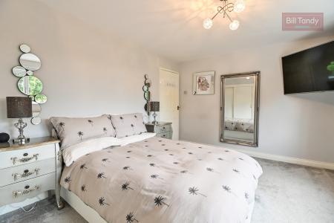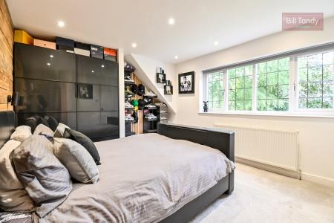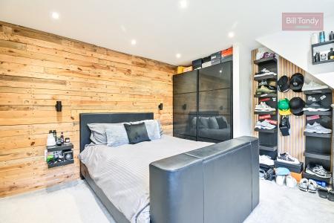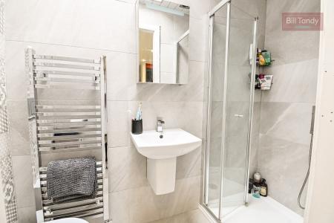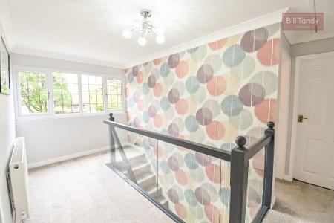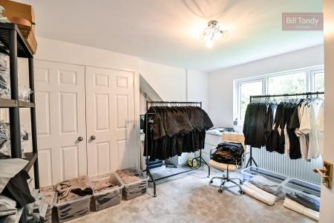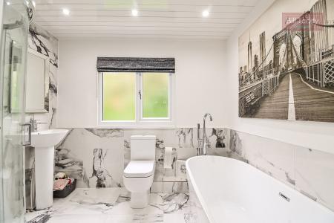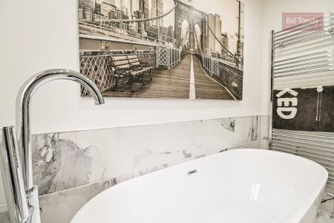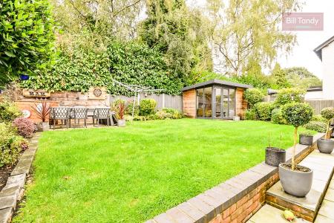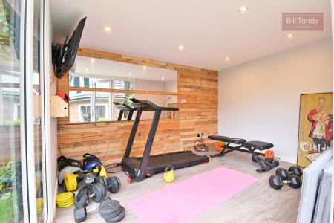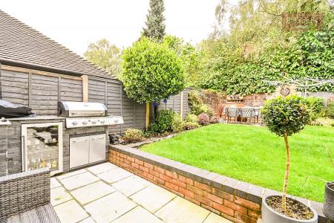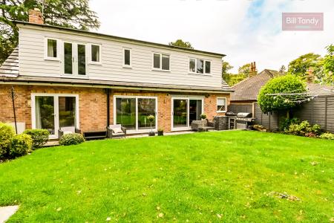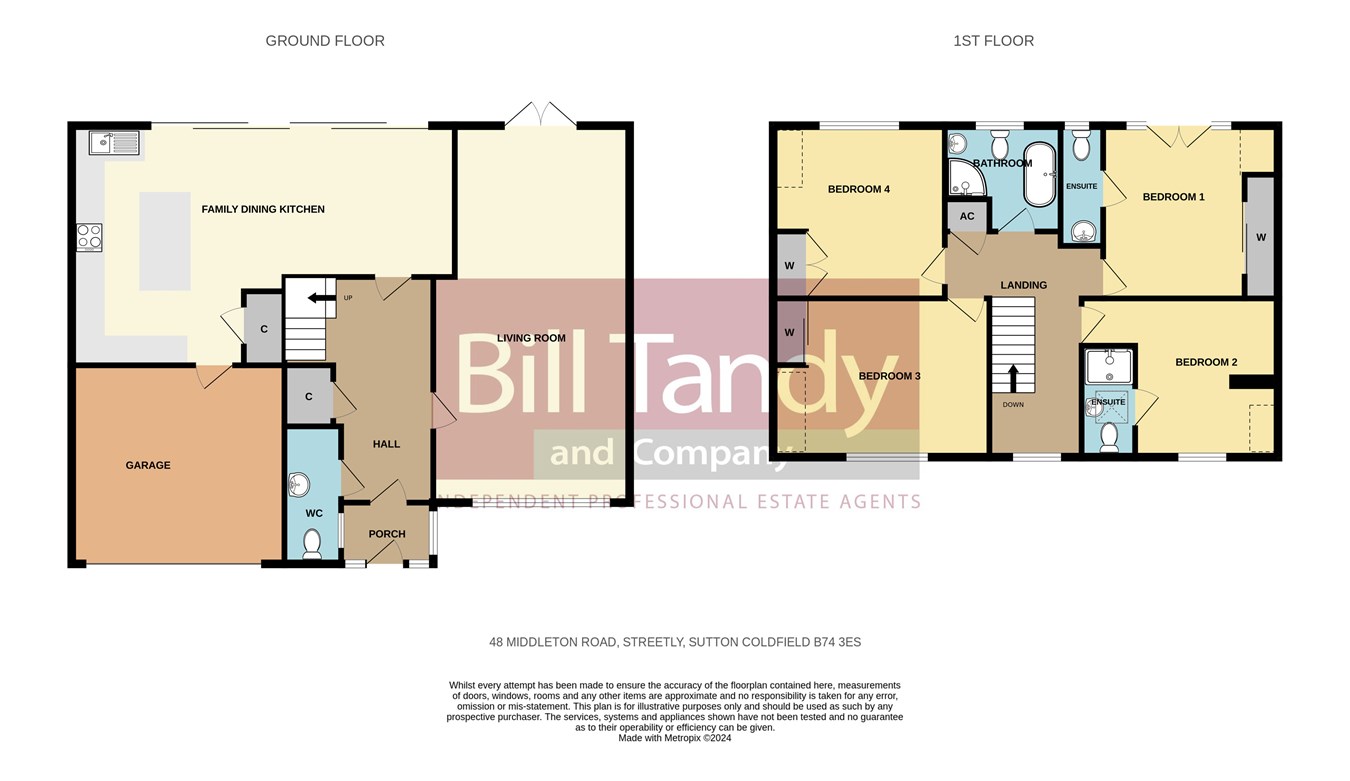- Stylishly refurbished and beautifully presented luxury detached family home
- Highly sought after residential location close to Sutton Park
- Impressive gated driveway and foregarden
- Entrance porch leading to stunning reception hall
- Spacious family living room
- Stunning family dining kitchen with integral appliances
- 4 good double bedrooms with two en suite and luxury family bathroom
- Integral garage
- Mature private rear garden with outdoor office/gym
4 Bedroom Detached House for sale in Sutton Coldfield
Enjoying a stunning setting in this highly regarded residential location, this vastly improved luxury family home is truly delightful throughout. From the stylish entrance hall through to the impressive family living room and stunning family dining kitchen, the property has outstanding credentials ideal for any discerning purchaser. The first floor equally is impressive with four double bedrooms, two of which are en suite, together with a very stylish family bathroom. The location, close to Sutton Park, is ideal for accessing local facilities and popular schools, with commuters also appreciating the ease of journey to surrounding commercial areas. The high specification of this very impressive family home will only be truly appreciated following an internal inspection.
GENEROUS ENCLOSED PORCHhaving UPVC double glazed entrance door and side screens, feature tiled flooring, low energy downlighters and an inner obscure glazed door and side screen to:
STYLISH RECEPTION HALL
having high gloss floor tiling, stairs leading off with glass balustrade and useful under stairs storage cupboard, coving, contemporary style radiator and door to:
FITTED GUESTS CLOAKROOM
having W.C. with concealed cistern, vanity unit with wash hand basin with mono bloc waterfall mixer tap and cupboard space below, metro style wall tiling, feature floor tiling, contemporary radiator, downlighters and obscure double glazed window.
IMPRESSIVE LIVING ROOM
7.89m x 4.11m max (3.65m min) (25' 11" x 13' 6" max 12' min) a huge room having large central feature fireplace with marble hearth and backing and traditional surround with inset living flame coal effect gas fire, leaded UPVC double glazed window to front, double glazed double French doors opening out to the rear garden, coving and two double radiators.
STUNNING FAMILY DINING KITCHEN
8.00m x 5.07m max (3.17m min) (26' 3" x 16' 8" max 10'5" min) the undoubted centrepiece of the property this delightful room is set off by the magnificent high gloss floor tiling, with the kitchen area having white quartz work tops and deep navy blue doored storage cupboards and drawers, matching wall mounted storage cupboards, feature brick walling with discreet under-cupboard lighting, built-in appliances including double oven, convection microwave, fridge, freezer, four ring hob and dishwasher all with matching fascia, central island unit with additional cupboard and drawer space and breakfast bar overhang, contemporary radiator, two UPVC double glazed sliding patio doors opening out to the rear garden, low energy downlighters, built-in store cupboard and door to garage.
FIRST FLOOR LANDING
having a continuation of the glass balustrade, leaded UPVC double glazed window to front, double radiator, coving, loft access hatch with pulldown loft ladder and built-in linen store cupboard.
BEDROOM ONE
4.48m x 3.66m (14' 8" x 12' 0") having full height and width wardrobes with sliding doors, double glazed double French doors opening to a glazed Juliette Balcony overlooking the rear garden, two radiators and door to:
EN SUITE W.C.
having W.C. with concealed cistern, pedestal wash hand basin with mono bloc mixer tap, stylish tiled splashbacks, tiled flooring, chrome heated towel rail/radiator, low energy downlighters, obscure UPVC double glazed window and electric shaver point.
BEDROOM TWO
3.69m x 3.30m (12' 1" x 10' 10") having leaded UPVC double glazed window to front, radiator, low energy downlighters and door to:
EN SUITE SHOWER ROOM
having double width tiled shower cubicle with thermostatic shower fitment with hose and drencher shower, wash hand basin, W.C. with concealed cistern, comprehensive ceramic floor and wall tiling, skylight flooding the room with natural light, low energy downlighters, extractor fan and chrome heated towel rail/radiator.
BEDROOM THREE
4.53m x 3.30m (14' 10" x 10' 10") having leaded UPVC double glazed window to front, built-in wardrobe with sliding door and double radiator.
BEDROOM FOUR
3.66m x 3.56m (12' 0" x 11' 8") a fourth double bedroom having double built-in wardrobe, UPVC double glazed window to rear and radiator.
LUXURY FAMILY BATHROOM
stylishly fitted with a free-standing curved bath with free-standing mono bloc mixer tap with shower attachment, separate quadrant shower cubicle being fully tiled and having thermostatic shower fitment with hose and drencher shower, pedestal wash hand basin with mono bloc mixer tap, close coupled W.C., stylish co-ordinated floor and wall tiling, obscure UPVC double glazed window to rear and low energy downlighters.
OUTSIDE
A particular feature of the property is its deep foregarden with the property being set well back off the road with a pillared and gated driveway entrance with extensive parking to the front leading to the garage. There is a neat lawned foregarden with well stocked flower and herbaceous borders and established trees, with side access leading to the rear garden. To the rear of the property is an attractive and very private garden with patio seating area and outdoor kitchen space, with an additional patio and bar and useful insulated outbuilding presently used as a gym but would equally serve well as a home office with downlighters and power point.
GARAGE
4.40m x 4.12m (14' 5" x 13' 6") an integral garage having an electric up and over entrance door, fluorescent light, power points and housing the pressurised hot water cylinder.
COUNCIL TAX
Band F.
FURTHER INFORMATION/SUPPLIES
Mains drainage, water, electricity and gas connected. Telephone and Broadband connected. For broadband and mobile phone speeds and coverage, please refer to the website below: https://checker.ofcom.org.uk/
Important information
This is a Freehold property.
Property Ref: 6641322_28252789
Similar Properties
Lysways Lane, Hanch, Lichfield, Ws13
3 Bedroom Barn Conversion | £795,000
Forming part of the luxury development at Hanch, this stunning single storey barn conversion offers the best of all worl...
Burton Road, Repton, Derby, DE65
4 Bedroom Detached House | £780,000
** EXCEPTIONAL 1930's EXTENDED RESIDENCE, LOCATED WITHIN THE HIGHLY SOUGHT-AFTER VILLAGE OF REPTON. ** Bill Tandy and Co...
Cherry Orchard, Lichfield, WS14
5 Bedroom Semi-Detached House | £775,000
** RARE CHANCE TO ACQUIRE THIS STUNNING TRADITIONAL PROPERTY IN PRIME SPOT IN LICHFIELD ** Bill Tandy and Company, Lichf...
11 Hawkesmoor Drive, Lichfield, WS14
4 Bedroom Detached House | Offers in excess of £870,000
Bill Tandy and Company, Lichfield, are delighted in offering for sale this highly individual and prestigious detached dw...
School Lane, Hopwas, Tamworth, B78
5 Bedroom Detached House | £875,000
Bill Tandy and Company are delighted in offering for sale this stunning traditional residence which has undergone substa...
Trent Lane, Newton Solney, Burton-on-Trent, DE15
5 Bedroom Detached House | £875,000
This particularly impressive detached family home was built by a well regarded local developer, David McPherson Homes, a...

Bill Tandy & Co (Lichfield)
Lichfield, Staffordshire, WS13 6LJ
How much is your home worth?
Use our short form to request a valuation of your property.
Request a Valuation
