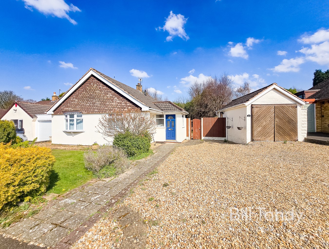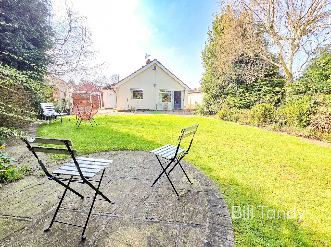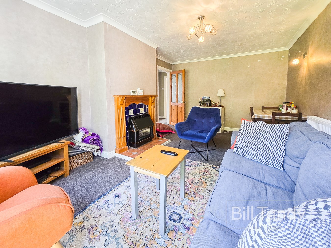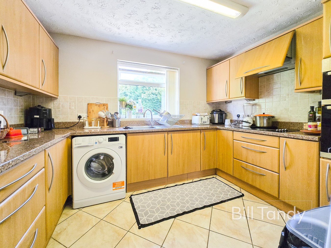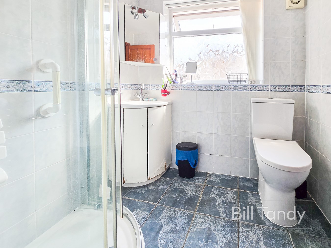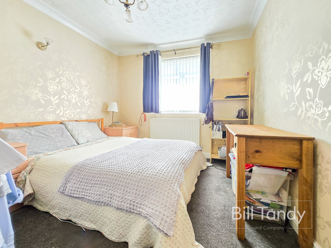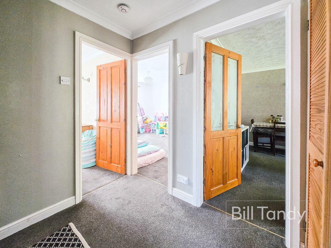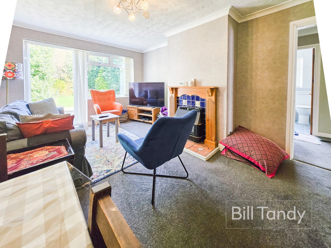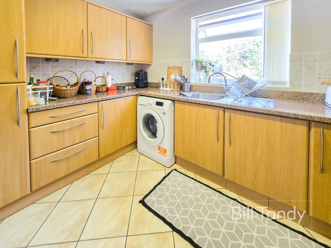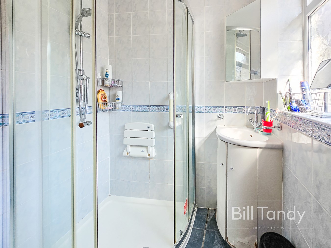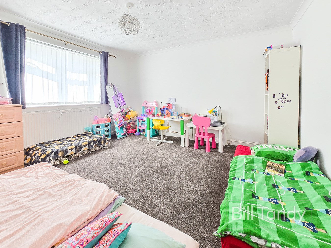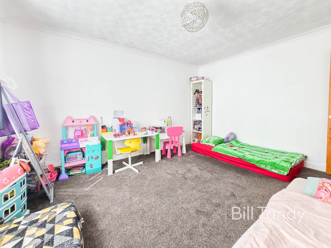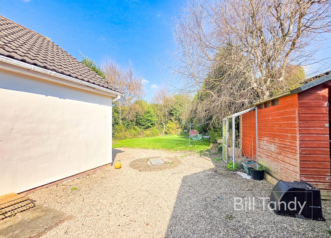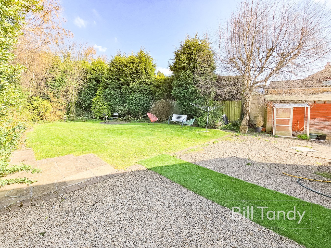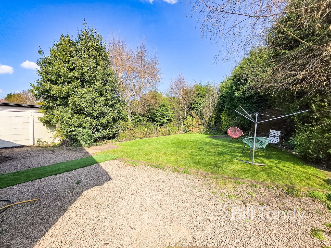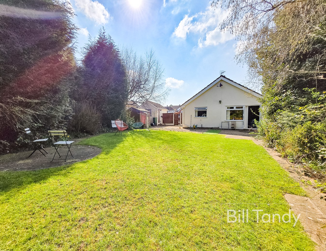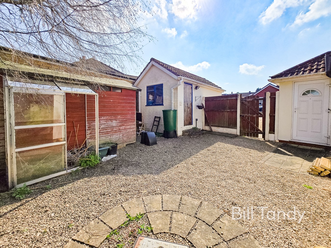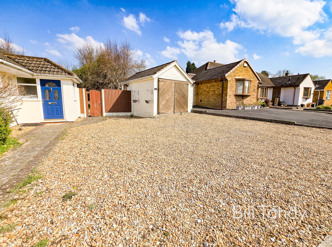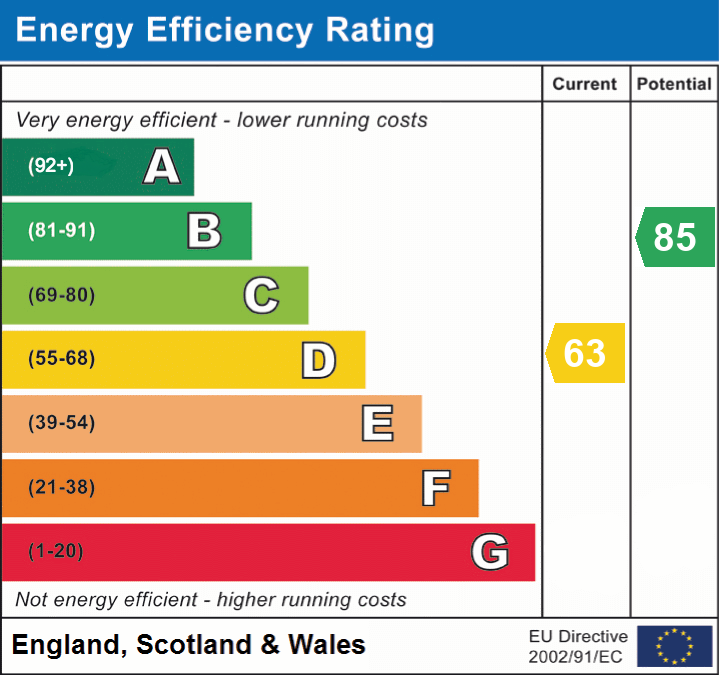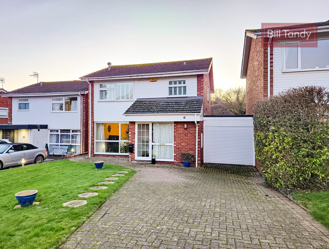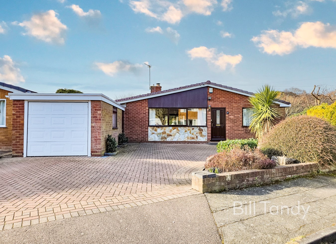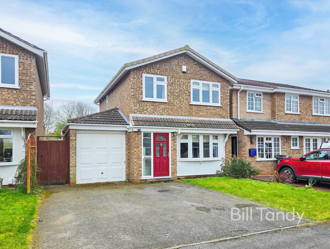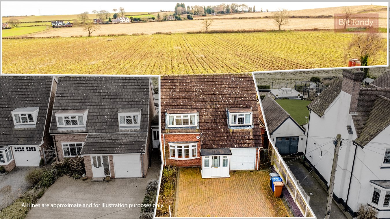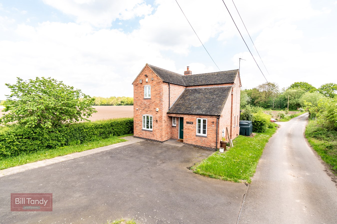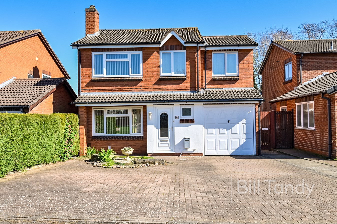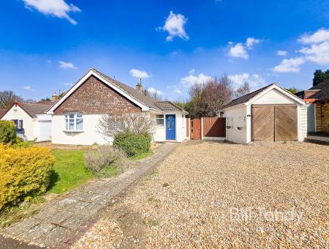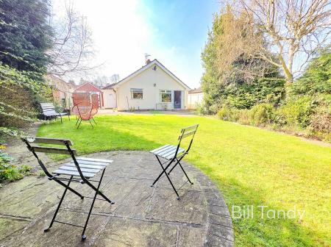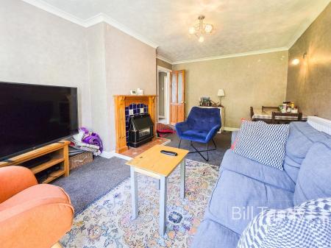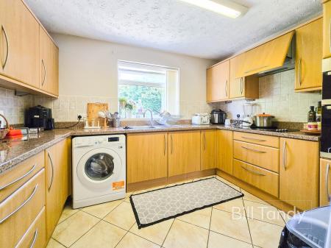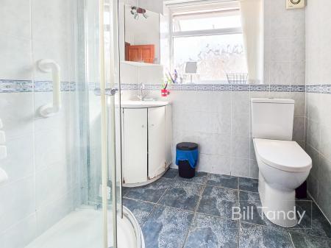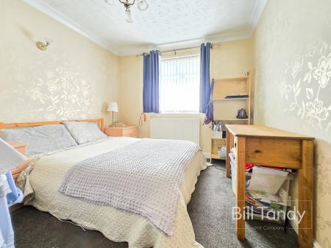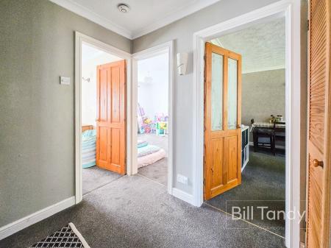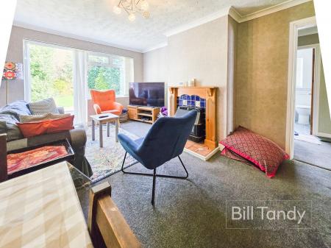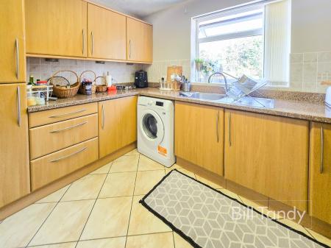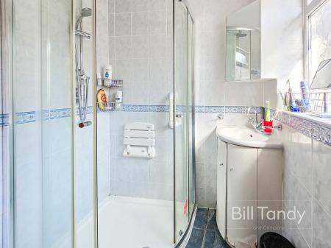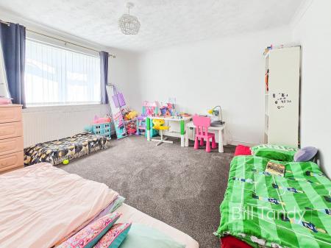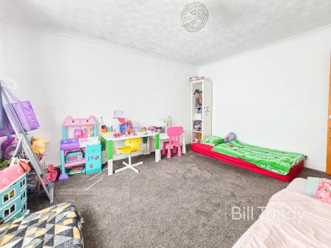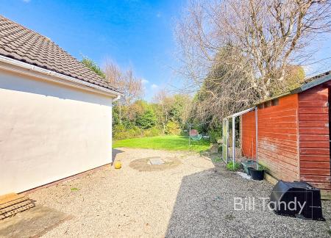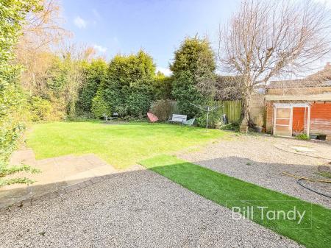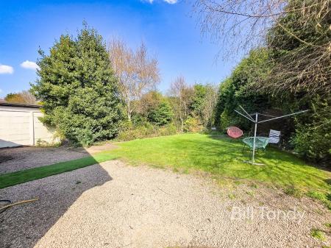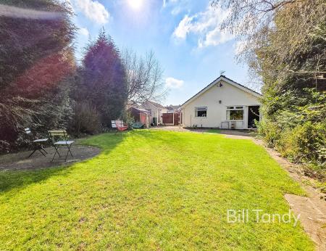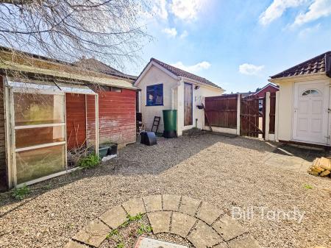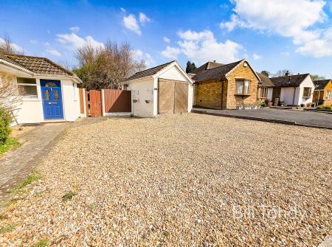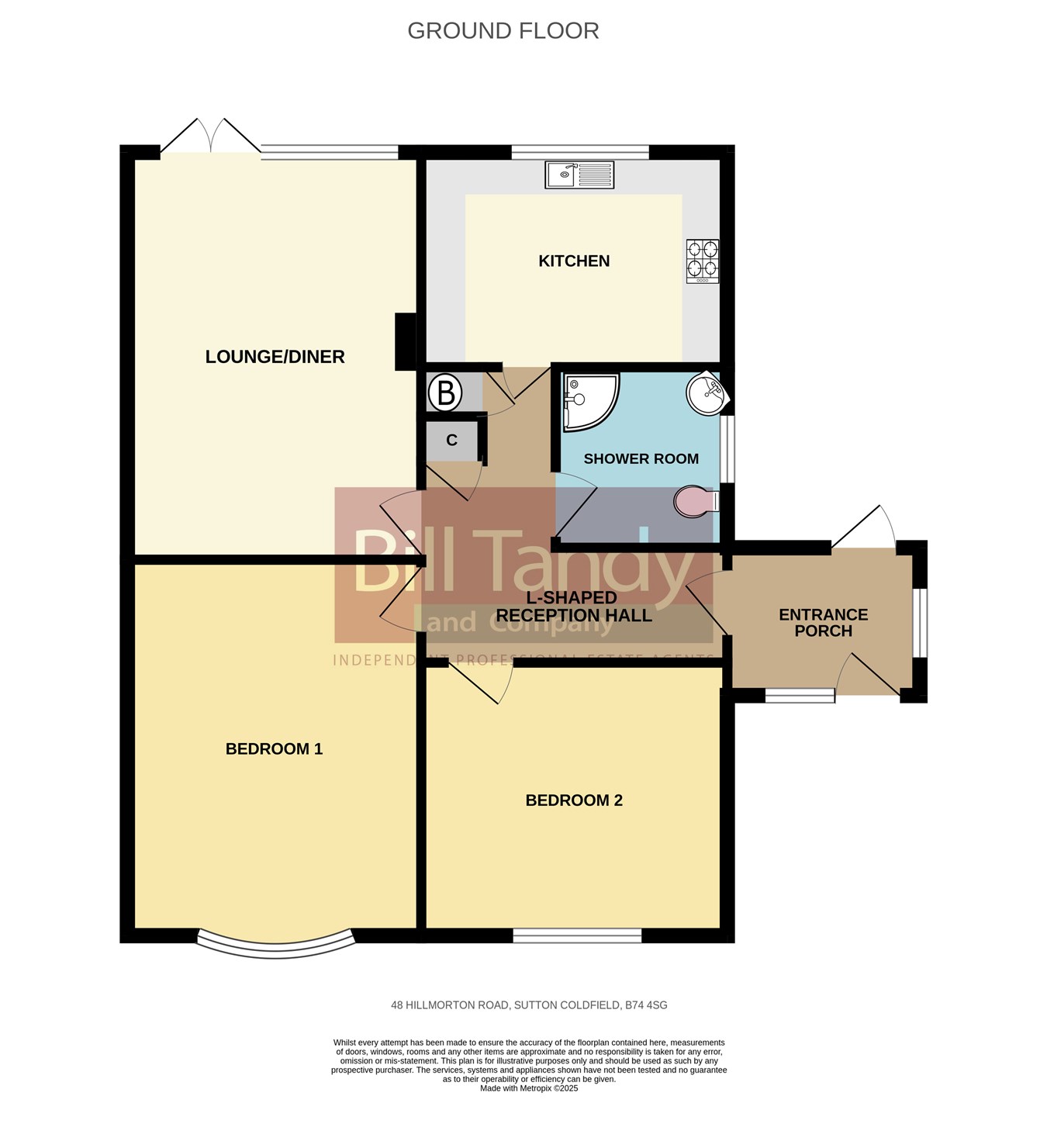- Highly sought after location
- Detached bungalow
- Gravelled driveway providing parking for numerous vehicles
- Separate garage
- Porch and 'L' shaped reception hall
- Lounge/dining room
- Kitchen and shower room
- 2 bedrooms
- Superb sized garden to front, side and rear
2 Bedroom Detached Bungalow for sale in Sutton Coldfield
Bill Tandy and Company are delighted in offering for sale this rare chance to purchase a detached bungalow located on the ever-popular HIllmorton Road. Superbly located in a highly sought after setting and positioned off Clarence Road, one of the distinct features of the bungalow is its close proximity to a range of shops and railway station all found within walking distance. The property is offered with the benefit of no upward chain and early viewings are highly recommended. The accommodation comprises side entrance porch, 'L' shaped reception hall, superb sized lounge/dining room, modern kitchen and shower room and two bedrooms. There is a gravelled driveway providing parking for numerous vehicles, garage and feature gardens to front, side and rear all enclosed within a well screend mature tree, hedge and conifer perimeter.
SIDE PORCHapproached via a composite front entrance door and having double glazed windows to front and side, door to rear garden, flagstone flooring and a wooden internal door opens to:
'L' SHAPED RECEPTION HALL
having store cupboard, further cupboard housing the Worcester boiler, loft access, radiator and doors open to:
LOUNGE/DINING ROOM
4.86m x 3.41m (15' 11" x 11' 2") having UPVC double glazed window and French doors opening to the rear garden, radiator and feature fireplace with tiled hearth and inset, wooden surround with mantel above and housing a gas fire.
KITCHEN
3.37m x 2.41m (11' 1" x 7' 11") having UPVC double glazed window to rear, radiator, tiled flooring, base cupboards and drawers surmounted by round edge preparation work tops above, tiling surround, wall mounted cupboards, inset stainless steel sink with drainer, inset Neff double oven and four ring Neff electric hob with extractor fan above, integrated fridge/freezer, space ideal for washing machine and corner carousel unit.
BEDROOM ONE
4.08m x 3.41m (13' 5" x 11' 2") having UPVC double glazed bow window to front and radiator.
BEDROOM TWO
3.04m x 2.88m (10' 0" x 9' 5") having double glazed window to front and radiator.
SHOWER ROOM
1.92m x 1.68m (6' 4" x 5' 6") having a UPVC obscure double glazed window to side, chrome towel rail, suite comprising corner vanity unit with inset wash hand basin, low flush W.C. and shower cubicle with twin headed shower over, tiled splashback surround and tiled floor.
OUTSIDE
One of the distinct features of the property is its superb sized plot having front, side and rear gardens. To the front and extending to the right hand side of the bungalow is a gravelled driveway providing parking for numerous vehicles and leads to the garage, and there is a gate leading to the rear garden. There is a shaped lawned foregarden with low level conifers and shrubs. To the rear is a superb sized garden which extends to the right hand side of the bungalow having gravelled patio entertaining space, shaped lawn beyond with an additional paved patio to the rear, space for shed and is well stocked with trees, shrubs and conifers providing screening.
GARAGE
approached via double entrance doors and having side courtesy door to the rear garden.
COUNCIL TAX
Band D.
FURTHER INFORMATION/SUPPLIES
Mains drainage, water, electricity and gas connected. Broadband connected. For broadband and mobile phone speeds and coverage, please refer to the website below: https://checker.ofcom.org.uk/
Important Information
- This is a Freehold property.
Property Ref: 6641322_28806422
Similar Properties
3 Bedroom Link Detached House | £425,000
** HIGHLY SOUGHT AFTER CUL-DE-SAC - 3 BEDROOM LINK DETACHED HOUSE ** Bill Tandy and Company are delighted in offering fo...
Cromwells Meadow, Lichfield, WS14
2 Bedroom Detached Bungalow | £425,000
Bill Tandy and Company are delighted in offering for sale this detached bungalow located on the sought after road of Cro...
3 Bedroom Detached House | £420,000
** EXTENDED DETACHED 3 BEDROOM HOME WITH SUPERB MODERN INTERIOR ** Properties on this sought after cul de sac do not com...
3 Bedroom Detached House | £439,000
Enjoying a lovely setting within the highly sought after village of Stonnall, this well presented detached family home i...
Bluebell Lane, Elmhurst, Lichfield, WS13
2 Bedroom Detached House | £440,000
This truly unique and individually built detached cottage was constructed in the early 20th century by the present owner...
Willowsmere Drive, Lichfield, WS14
3 Bedroom Detached House | £440,000
Enjoying a lovely setting within this peaceful cul de sac location on the popular Boley Park, this improved and extended...

Bill Tandy & Co (Lichfield)
Lichfield, Staffordshire, WS13 6LJ
How much is your home worth?
Use our short form to request a valuation of your property.
Request a Valuation
