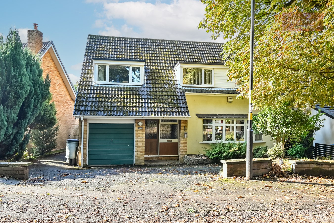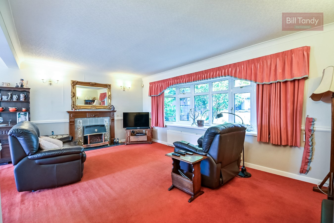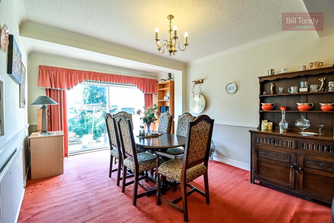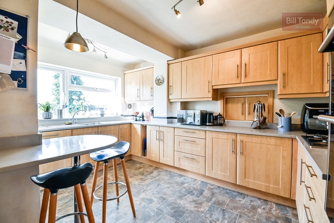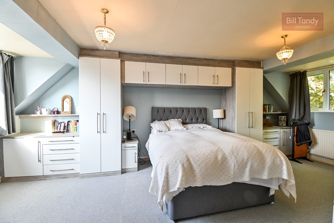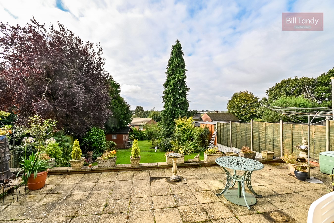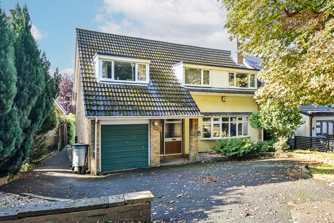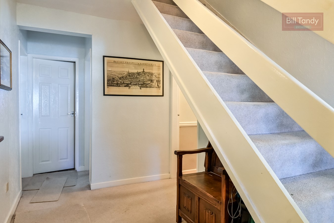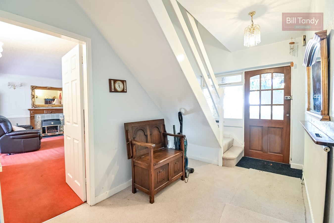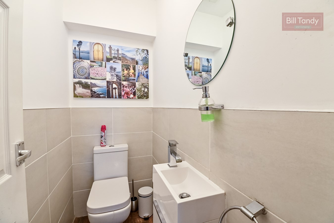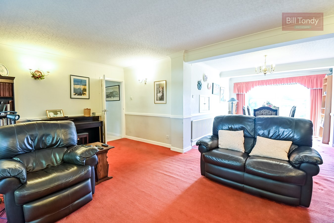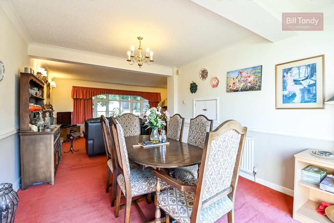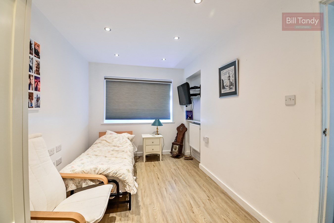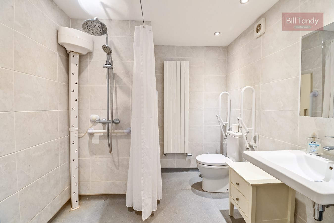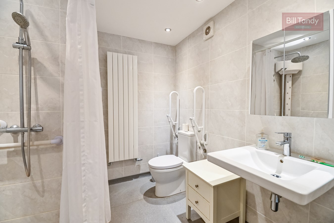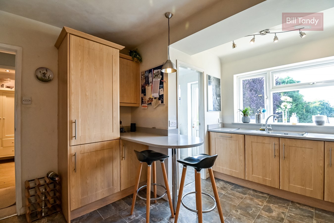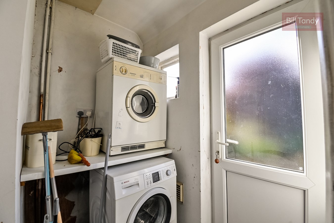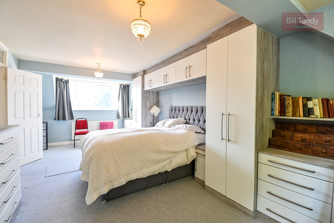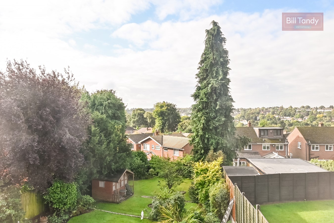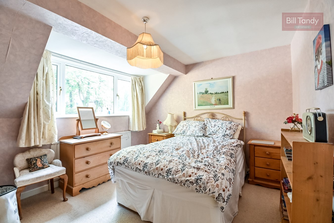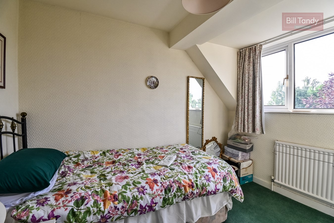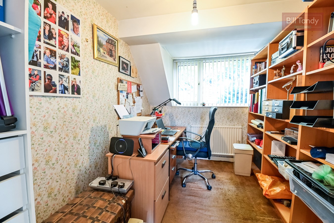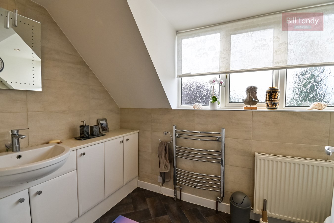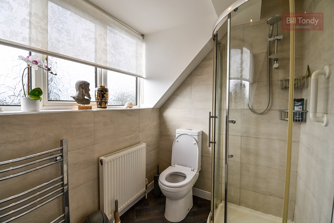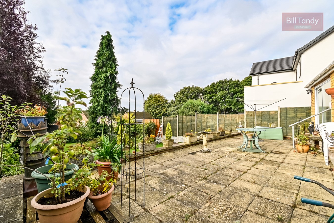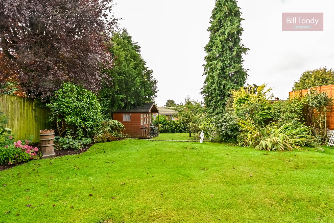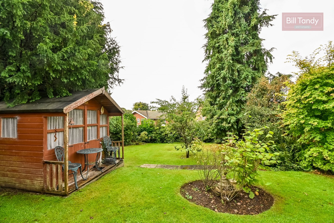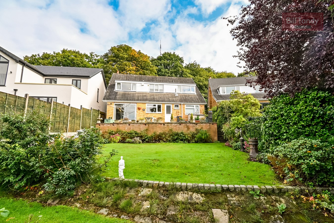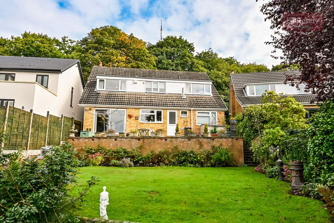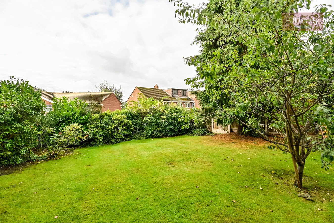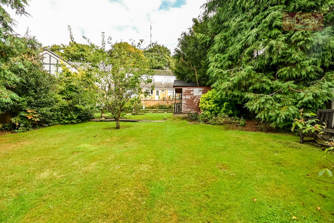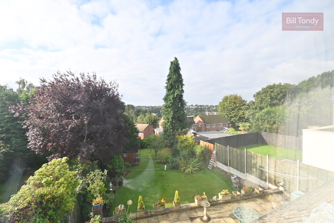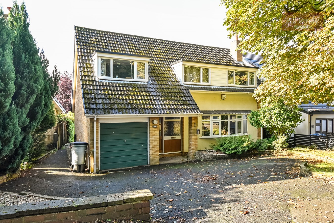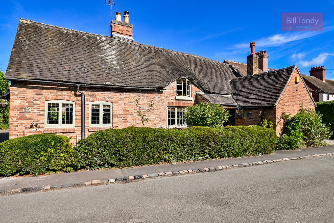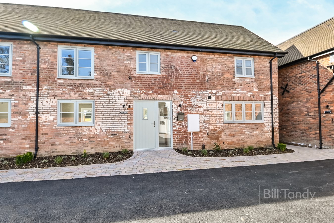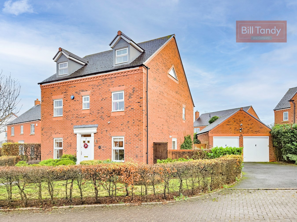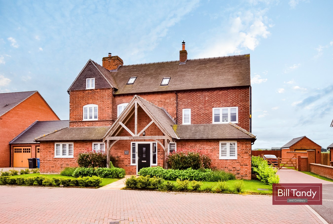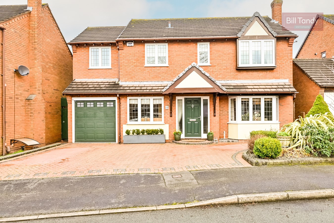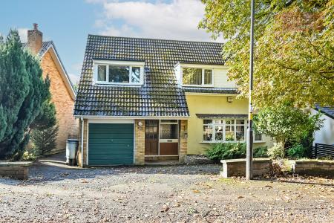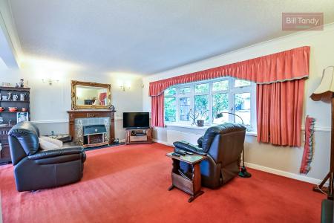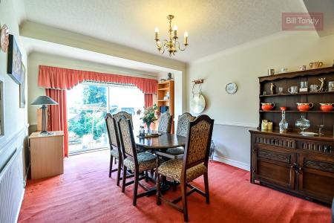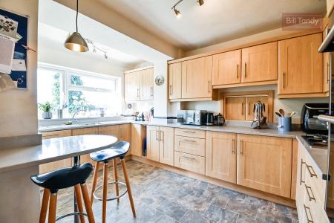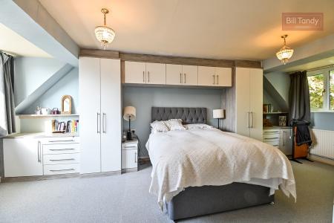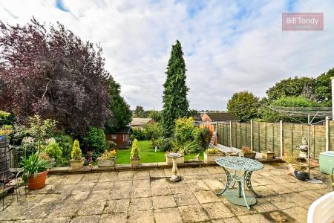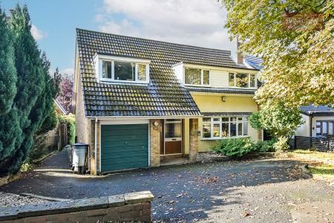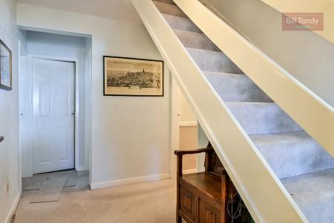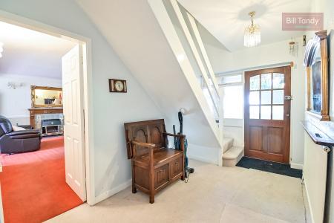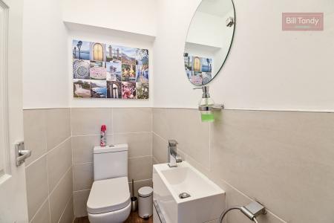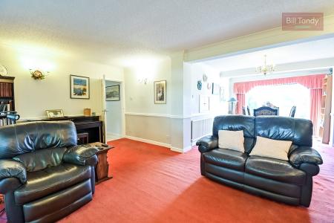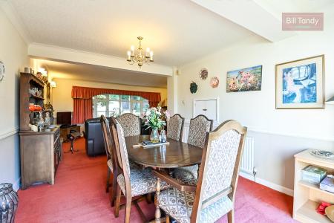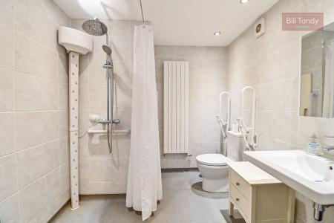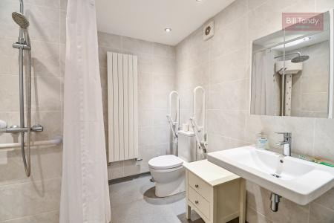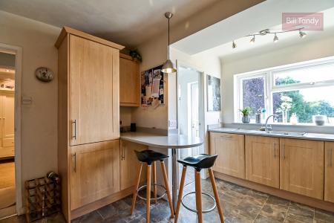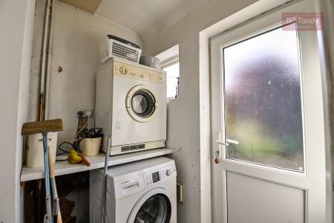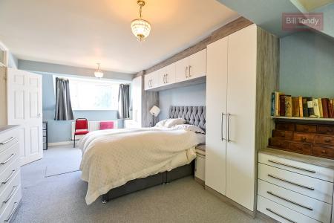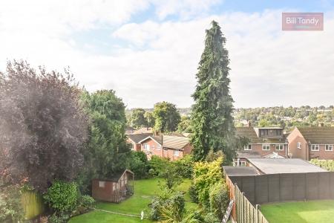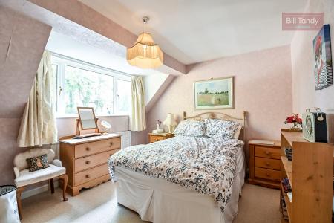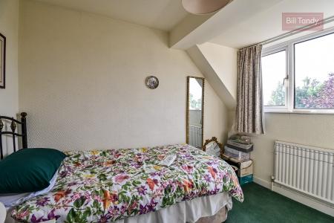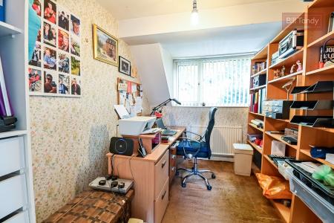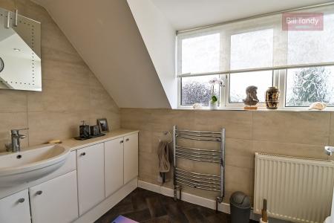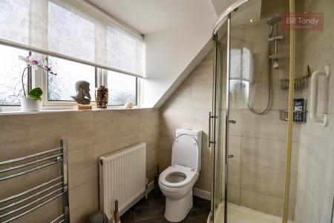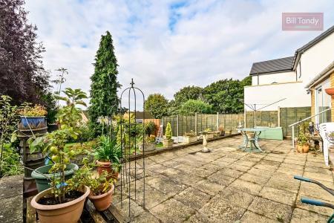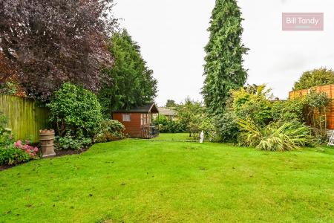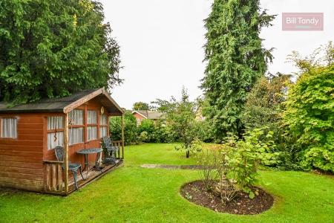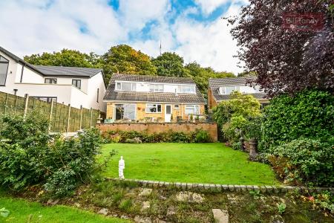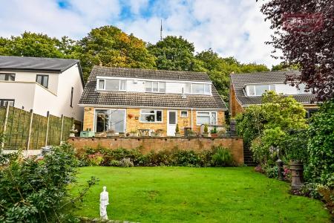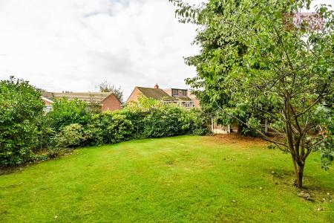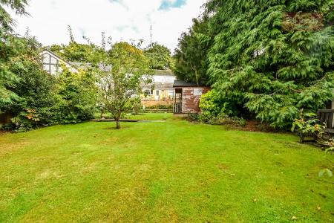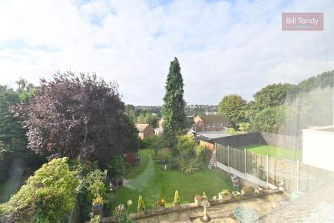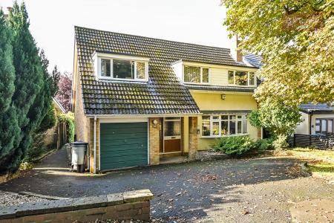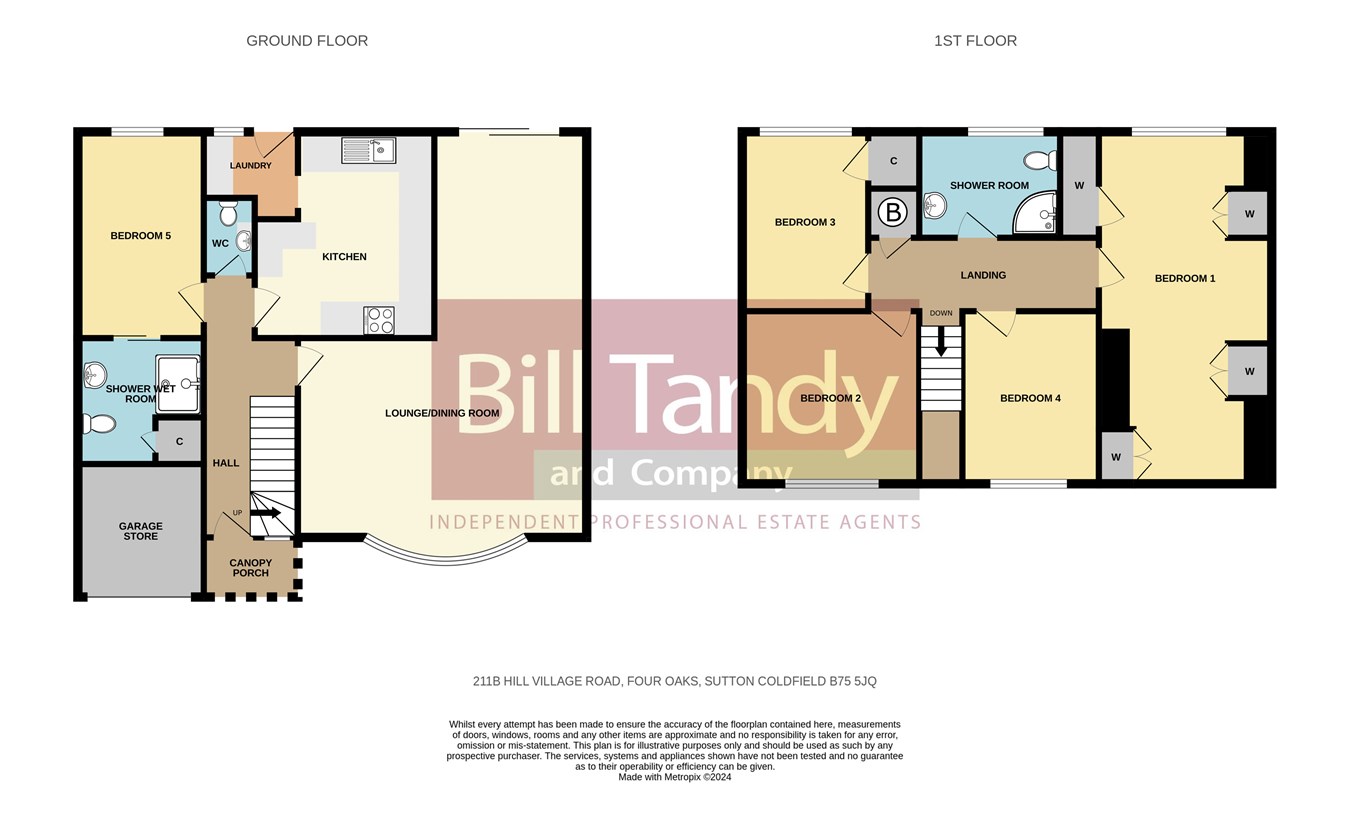- Superbly located detached five bedroom family home in highly regarded setting
- Lovely south facing rear aspect with great views
- Reception hall with fitted guests cloakroom
- Impressive 'L' shaped family lounge and dining room
- Fitted breakfast kitchen with laundry
- Versatile ground floor bedroom and en suite shower wet room
- Impressive master bedroom with fitted wardrobes
- 3 further good bedrooms and family shower room
- Superb sized rear garden, driveway and garage store
- UPVC double glazing and combination gas central heating
5 Bedroom Detached House for sale in Sutton Coldfield
Enjoying a lovely setting in this highly regarded location, this impressive five bedroom detached family home enjoys far-reaching views to the rear. The versatile accommodation has an impressive 'L' shaped lounge and dining room, together with a ground floor bedroom with en suite shower wet room. The four first floor bedrooms are all well proportioned, with the master bedroom being particularly large with a range of fitted furniture. The lovely southerly aspect is perfect for enjoying the generously proportioned garden which offers a good degree of privacy and is particularly well tended. Within minutes walk of Mere Green centre and perfect for local schools and transport this ideal family home must be viewed internally to be fully appreciated.
CANOPY PORCHwith wall lantern and obscure glazed entrance door and side screen opening to:
RECEPTION HALL
having stairs leading off, radiator and door to:
FITTED GUESTS CLOAKROOM
having close coupled W.C., vanity unit with wash hand basin and mono bloc mixer tap, partial ceramic co-ordinated wall tiling and extractor fan.
IMPRESSIVE 'L' SHAPED LOUNGE/DINING ROOM
7.80m max x 5.76m max (3.64m min x 3.31m min) (25' 7" max x 18' 11" max - 11' 11" min x 10' 10" min) the focal point of the room provided by a traditional fireplace with wooden surround with tiled hearth and fitted gas fire, UPVC double glazed bow window to front, double radiator and four wall light points. The Dining Area has a double glazed sliding patio door, radiator and serving hatch to kitchen.
FITTED KITCHEN
4.10m x 3.50m (13' 5" x 11' 6") having granite work tops with base storage cupboards and drawers below, single drainer sink unit with mixer tap, matching wall mounted storage cupboards, built-in electric double oven with four ring gas hob, granite splashback and concealed extractor hood, integrated fridge and freezer with matching fascias, built-in dishwasher, breakfast bar, UPVC double glazed window to rear, extractor fan and opening through to:
LAUNDRY
having space and plumbing for washing machine and tumble dryer and UPVC double glazed door to rear garden.
BEDROOM FIVE
4.00m x 2.40m (13' 1" x 7' 10") a versatile ground floor bedroom having UPVC double glazed window to rear, double radiator, laminate flooring, low energy downlighters and sliding door through to:
SHOWER WET ROOM
fully tiled and having shower area with thermostatic shower fitment with hose and drencher shower with free-standing body dryer, close coupled W.C., vanity wash hand basin, mirrored vanity cabinet, built-in linen store cupboard, contemporary radiator, separate chrome heated towel rail, low energy downlighters and extractor fan.
FIRST FLOOR LANDING
having cupboard housing the Worcester condensing combination gas central heating boiler, and loft access hatch with pulldown loft ladder leading to a useful boarded loft area. Doors lead off to:
BEDROOM ONE
6.40m x 3.34m (21' 0" x 10' 11") a very generous through room having UPVC double glazed window to front and further UPVC double glazed window to rear with far-reaching views, two radiators, range of contemporary fitted wardrobes, overhead storage cupboards and bedside cabinets, additional drawer space and chests of drawers and built-in wardrobe.
BEDROOM TWO
3.76m x 3.36m (12' 4" x 11' 0") having UPVC double glazed window to front and radiator.
BEDROOM THREE
3.03m x 2.70m (9' 11" x 8' 10") having built-in wardrobe, UPVC double glazed window again with a lovely rear view and radiator.
BEDROOM FOUR
3.23m x 2.34m (10' 7" x 7' 8") having UPVC double glazed window to front and radiator.
FULLY TILED SHOWER ROOM
having a corner quadrant shower cubicle with Triton electric shower fitment, vanity unit with inset wash hand basin with mono bloc mixer tap and useful storage cupboards, close coupled W.C., LED backlit vanity mirror, chrome heated towel rail/radiator, additional radiator, ceramic wall tiling, downlighters and extractor fan.
OUTSIDE
The property is set back off the road with a driveway providing parking for several cars flanked by a lawned foregarden with mature trees and shrubbery. To the rear of the property is a superb sized garden having a generous patio and steps to a lower lawn with mature shrubbery and side borders, garden summerhouse, fenced perimeters and a lovely southerly aspect.
GARAGE STORE
2.51m x 2.49m (8' 3" x 8' 2") the residue of the former garage having an up and over entrance door and providing useful storage space.
COUNCIL TAX
Band E.
FURTHER INFORMATION/SUPPLIES
Mains drainage, water, electricity and gas connected. Telephone and Broadband connected. For broadband and mobile phone speeds and coverage, please refer to the website below: https://checker.ofcom.org.uk/
Important Information
- This is a Freehold property.
Property Ref: 6641322_22201673
Similar Properties
Park Road, Alrewas, Burton-on-Trent, DE13
3 Bedroom Cottage | £625,000
This delightful 17th Century Grade 2 Listed cottage enjoys a most charming location within the popular village of Alrewa...
Lysways Lane, Hanch, Lichfield, WS13
3 Bedroom Barn Conversion | £625,000
This beautiful barn conversion forms part of the exclusive development of just five similar homes within the exclusive h...
5 Bedroom Detached House | £625,000
** IMPRESSIVE 5 BEDROOM DETACHED HOUSE WITH DOUBLE GARAGE ** Bill Tandy and Company are delighted in offering for sale t...
Manor Lane, Harlaston, Tamworth, B79
5 Bedroom Detached House | Offers Over £650,000
Highfield House is the most stunning former Farmhouse which has undergone substantial improvement, renovation and redesi...
5 Bedroom Detached House | £650,000
** WOW - STUNNING RECENTLY BUILT EXECUTIVE DETACHED FAMILY HOME ** Bill Tandy and company are delighted to offer for sal...
Richmond Drive, Lichfield, WS14
4 Bedroom Detached House | £650,000
Enjoying a delightful setting in one of Boley Park's most popular cul de sacs, this beautifully presented and substantia...

Bill Tandy & Co (Lichfield)
Lichfield, Staffordshire, WS13 6LJ
How much is your home worth?
Use our short form to request a valuation of your property.
Request a Valuation
