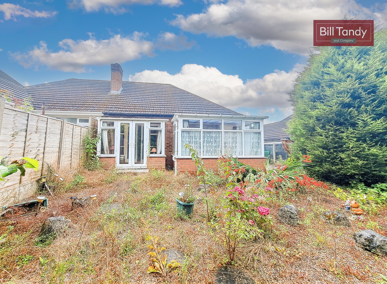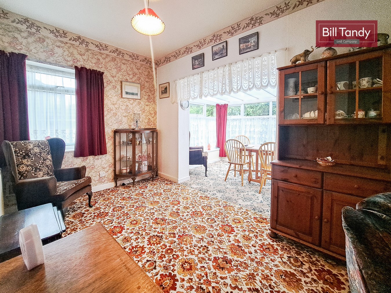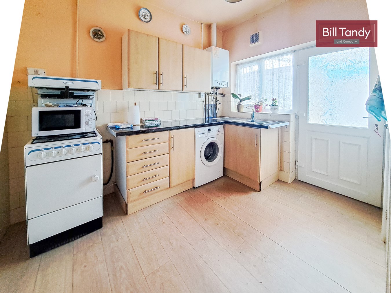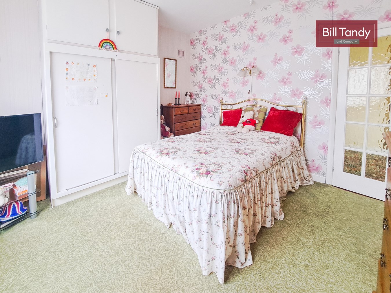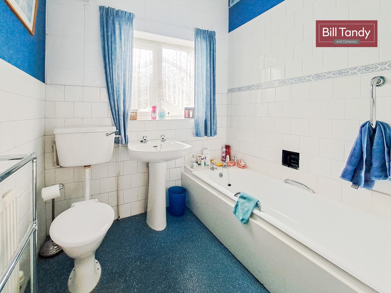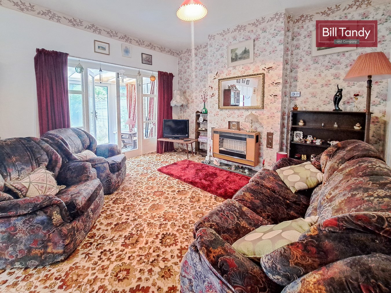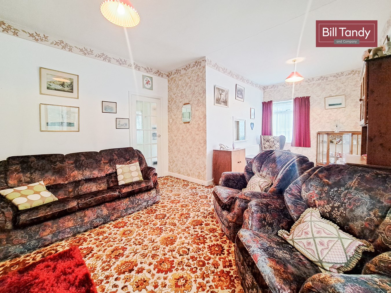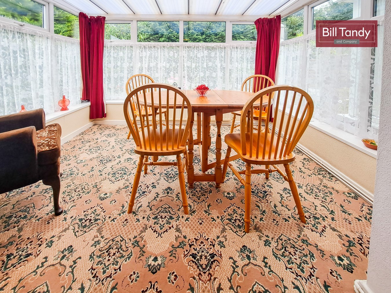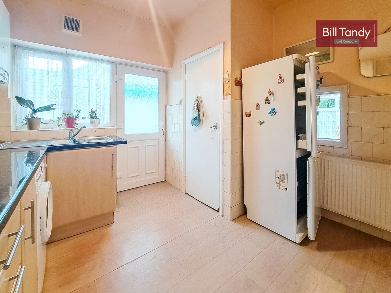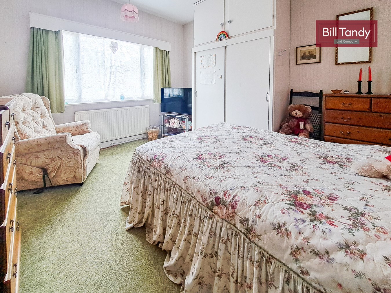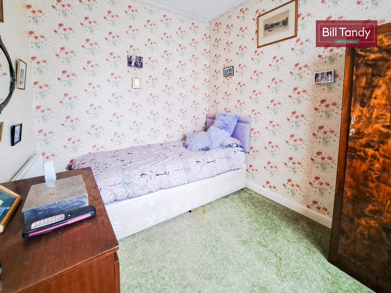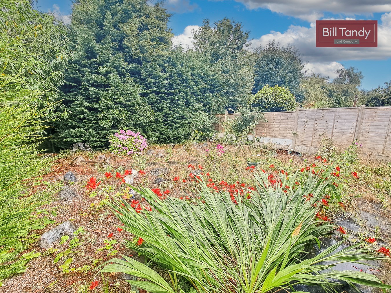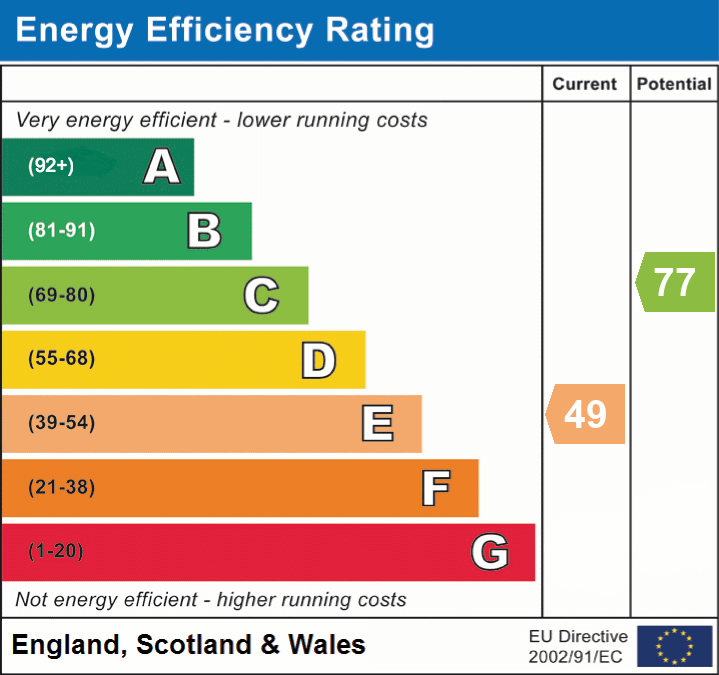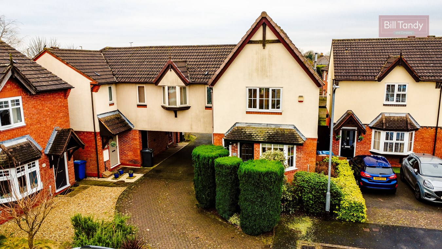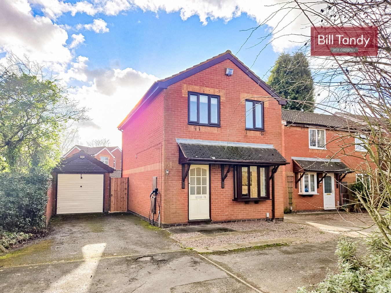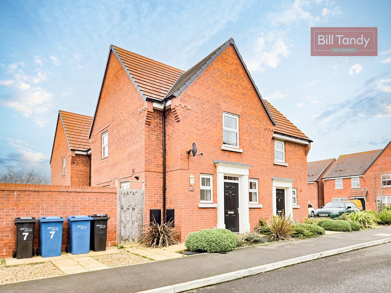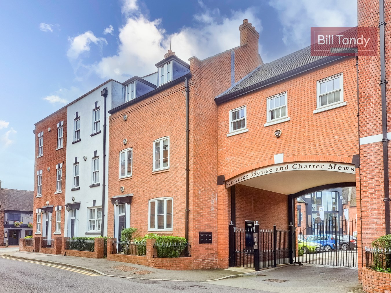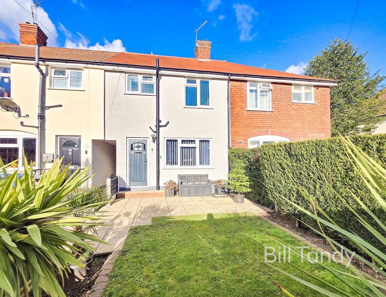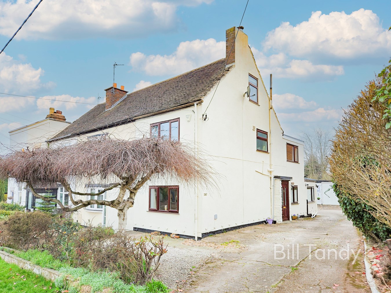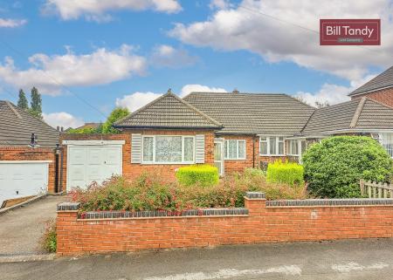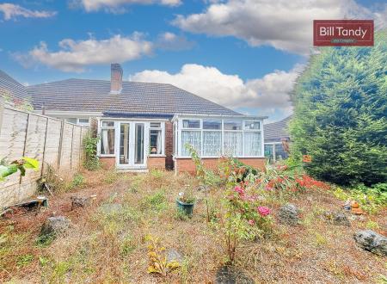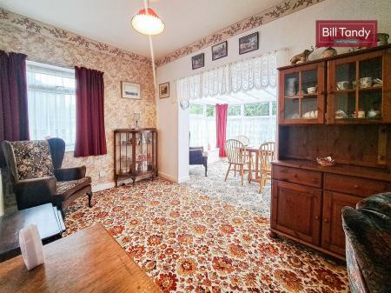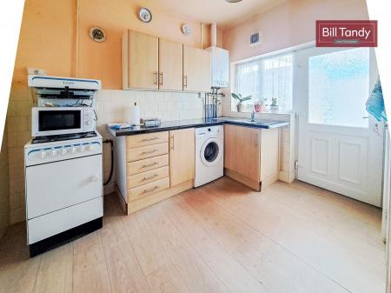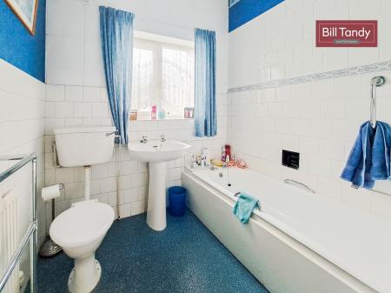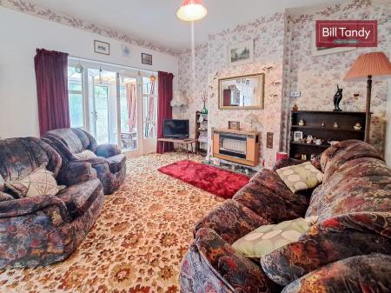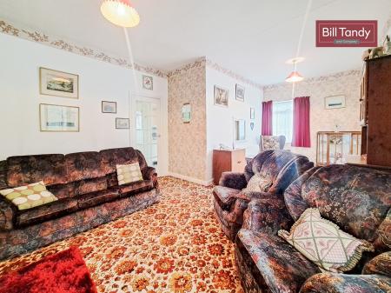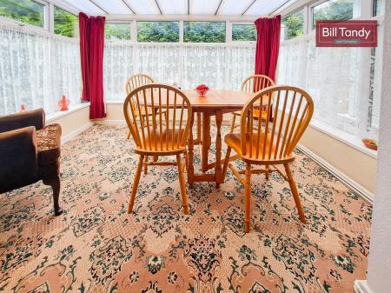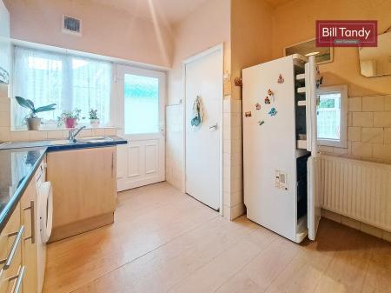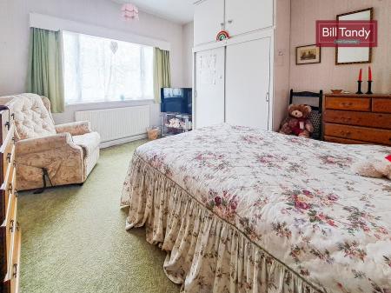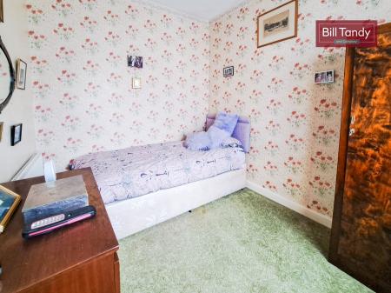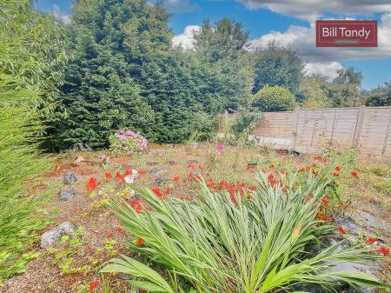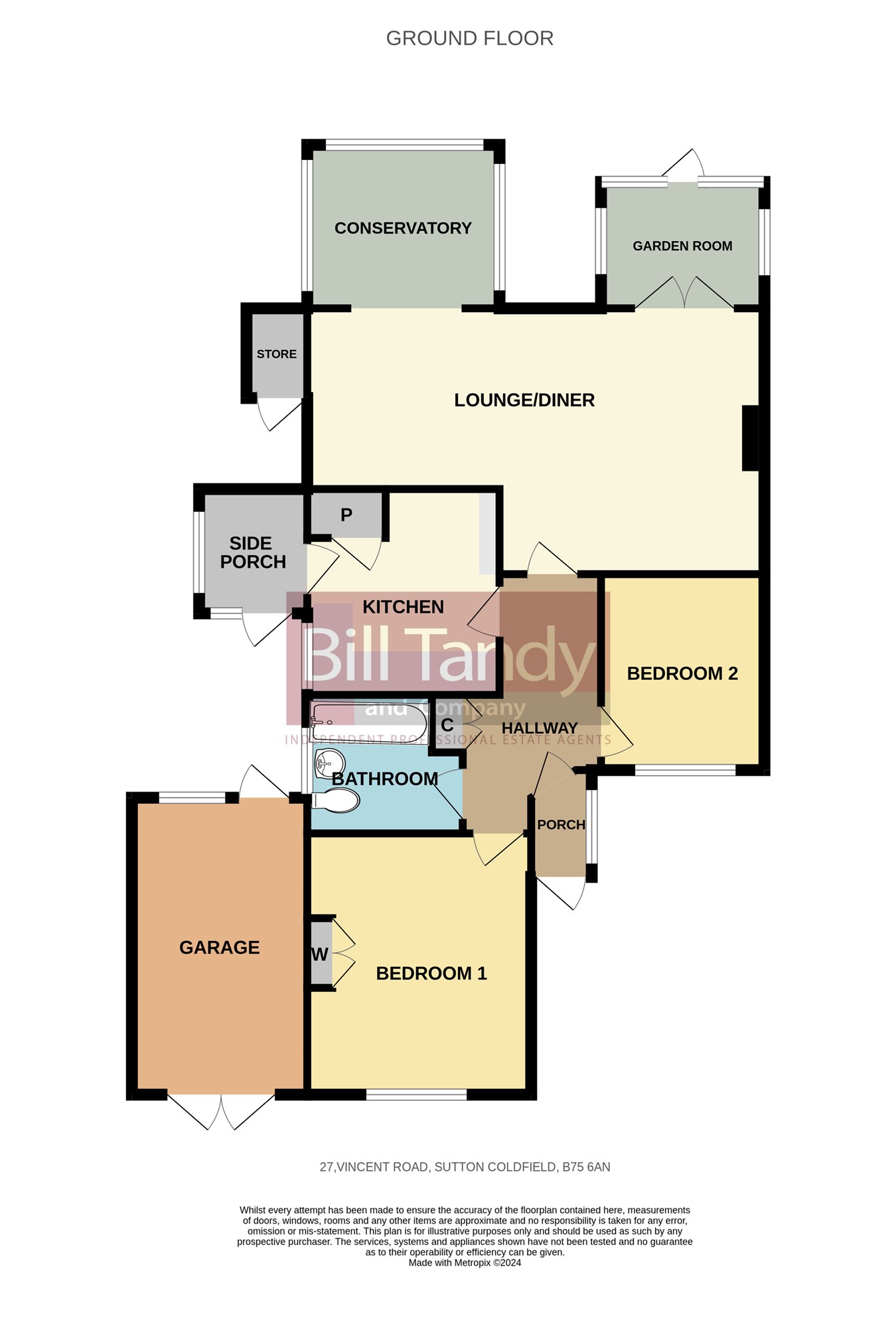- Sought after cul de sac position
- Semi detached bungalow requiring modernisation
- Porch and hall
- Open plan lounge/dining room
- Conservatory and sun room
- Kitchen with pantry and side porch
- 2 bedrooms and bathroom
- Garage, parking and gardens to front, side and rear
- No upward chain
2 Bedroom Semi-Detached Bungalow for sale in Sutton Coldfield
Bill Tandy and Company are delighted to offer for sale this semi detached bungalow which is superbly located in the highly sought after cul de sac of Vincent Road. The bungalow would benefit from modernisation, however is offered with the benefit of no upward chain and viewings are highly recommended. This two bedroom bungalow comprises entrance porch, reception hall, superb 'L' shaped lounge/dining room to the rear giving access to the conservatory and sun room, kitchen with pantry, side porch, two bedrooms and bathroom. Outside the gardens provide a low maintenance feel with gravelled areas to front and rear, courtyard style side garden, parking and garage.
PORCHapproached via double glazed front entrance door and having double glazed windows to front and side and internal glazed panelled door opens to:
RECEPTION HALL
having double doored cloak cupboard and doors opening off to:
LOUNGE/DINING ROOM
7.04m x 3.87m (23' 1" x 12' 8") this generously sized main reception room has double glazed window to side, radiator, serving hatch to kitchen, wall mounted gas fire, archway to conservatory and double doors open to:
LEAN-TO SUN ROOM
2.35m x 1.33m (7' 9" x 4' 4") this small sun room provides views of the garden having double glazed windows and door to rear garden.
DOUBLE GLAZED CONSERVATORY
3.09m x 2.36m (10' 2" x 7' 9") having views of the garden.
KITCHEN
3.20m x 3.08m (10' 6" x 10' 1") having radiator, base cupboards and drawers with round edge work tops above, tiled surround, wall mounted cupboards, wall mounted boiler, spaces for white goods, laminate floor, double glazed door and window to side porch and a useful pantry with shelving and cold slab.
SIDE PORCH
being a useful storage area with double glazed window to side, door to side garden and access to the pantry.
BEDROOM ONE
3.98m x 3.51m (13' 1" x 11' 6") having double glazed window to front, radiator and useful wardrobe with sliding doors.
BEDROOM TWO
2.99m x 2.48m (9' 10" x 8' 2") having double glazed window to front and radiator.
BATHROOM
2.46m x 2.10m (8' 1" x 6' 11") having double glazed window to side, radiator, chrome towel rail and suite comprising pedestal wash hand basin with tiled surround, low flush W.C. and bath with shower over.
OUTSIDE
The property has a tarmac driveway to the front leading to the garage with a pathway leading to the front entrance door. There is a retaining wall and a low maintenance gravelled foregarden with low level shrubs. To the rear of the property is a low maintenance gravelled garden with rockery, well established conifers and shrubs for screening. The garden extends to the left hand side of the property leading to the side porch and a further outhouse.
GARAGE
4.48m x 2.38m (14' 8" x 7' 10") approached via double entrance doors and having window to rear and door to side garden.
COUNCIL TAX
Band D.
FURTHER INFORMATION
Mains drainage, water, electricity and gas connected. For broadband and mobile phone speeds and coverage, please refer to the website below: https://checker.ofcom.org.uk/
Important Information
- This is a Freehold property.
Property Ref: 6641322_27934401
Similar Properties
Burway Meadow, Alrewas, Burton-on-Trent, DE13
3 Bedroom End of Terrace House | £285,000
Situated in the popular village of Alrewas and in this pleasant cul de sac location, this end town house property is ava...
Millcroft Way, Handsacre, Rugeley, WS15
3 Bedroom Detached House | £279,950
Bill Tandy and Company are delighted in offering for sale this modern detached house located in the small and select cul...
2 Bedroom End of Terrace House | £279,000
Bill Tandy and Company are delighted in offering for sale this recently built David Wilson home, located on the highly s...
Charter Mews, Sandford Street, Lichfield, WS13
3 Bedroom Duplex | £295,000
Bill Tandy and Company, Lichfield, are delighted in offering for sale this superbly presented and generously sized duple...
3 Bedroom Terraced House | £295,000
** SUPERBLY UPDATED TO A HIGH STANDARD ** INTERNAL VIEWINGS HIGHLY RECOMMENDED ** Bill Tandy and Company are delighted i...
Birmingham Road, Shenstone Wood End, Lichfield, WS14
2 Bedroom End of Terrace House | Offers Over £300,000
Bill Tandy and Company are delighted in offering for sale this deceptively spacious end terraced traditional cottage, su...

Bill Tandy & Co (Lichfield)
Lichfield, Staffordshire, WS13 6LJ
How much is your home worth?
Use our short form to request a valuation of your property.
Request a Valuation

