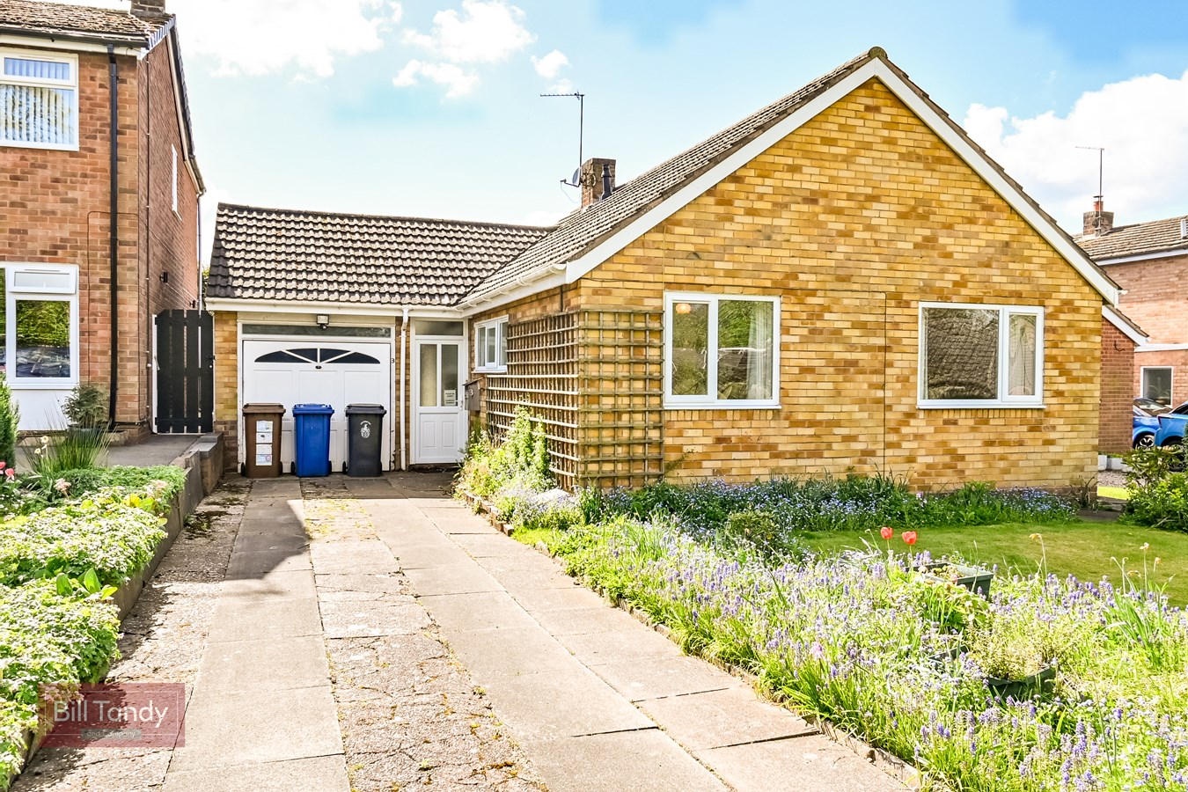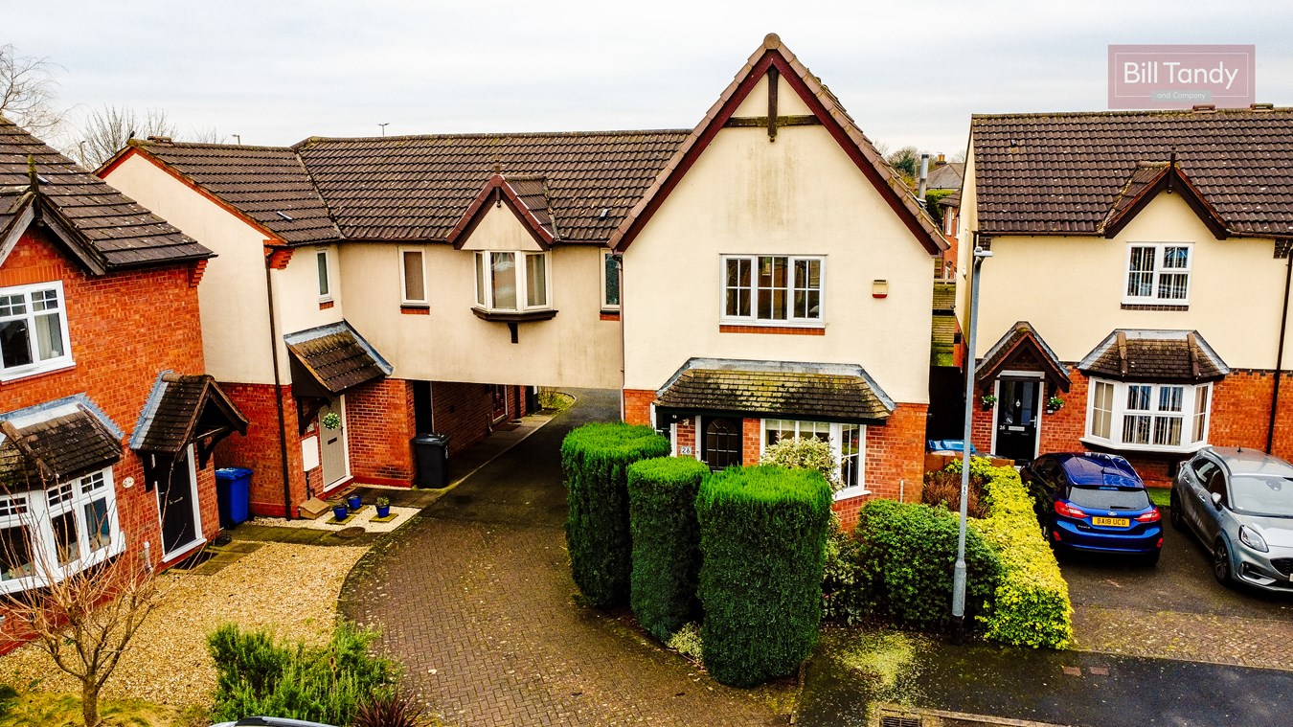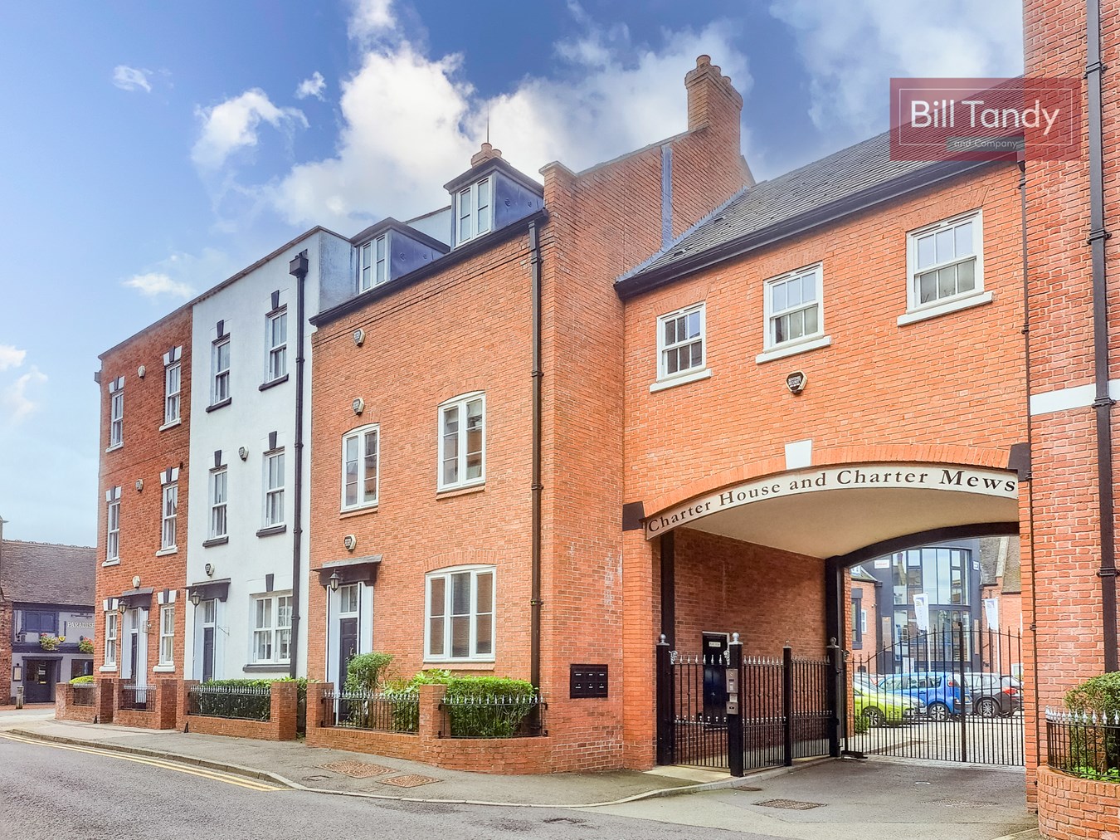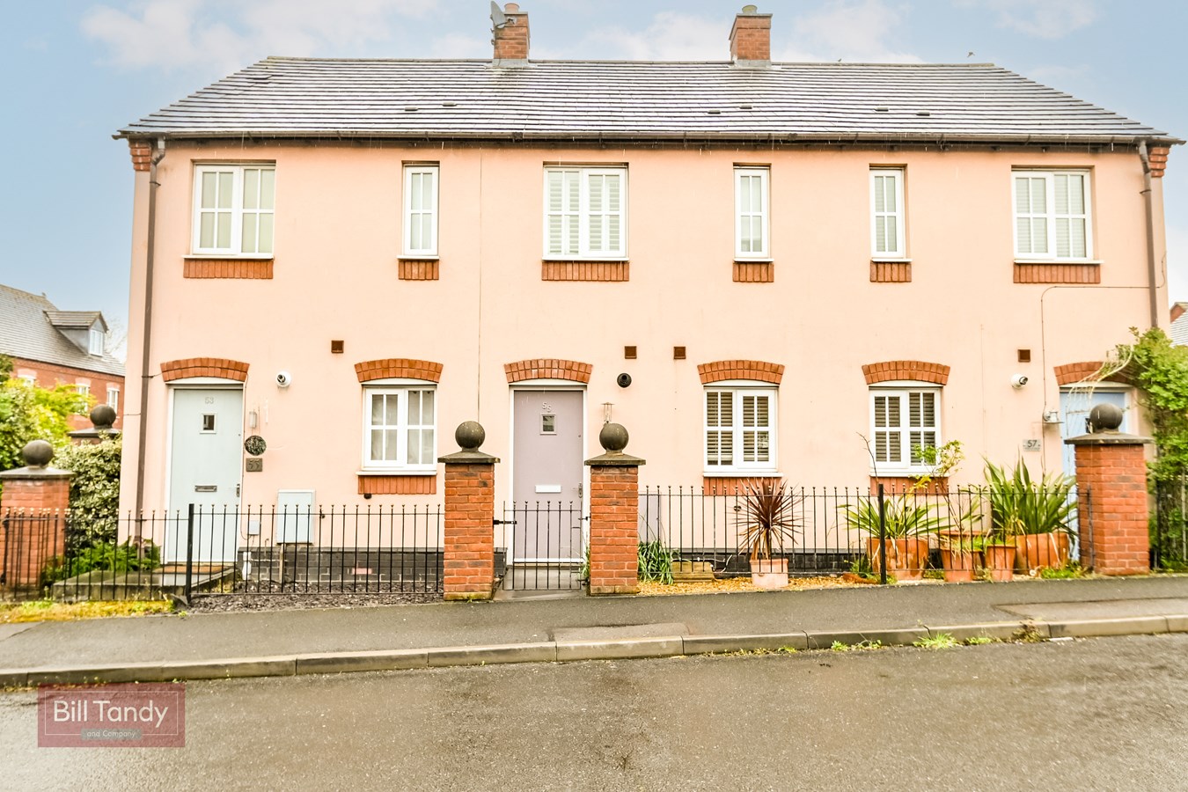- Conveniently located and well presented traditional semi detached family home
- Peaceful cul de sac setting within popular area of Minworth
- Immediate vacant possession - no upward chain
- Entrance porch and reception hall
- 2 good reception rooms and garden conservatory
- Kitchen with store and ground floor W.C.
- 3 bedrooms and family bathroom
- Generous garage and block paved driveway
- Huge rear garden
3 Bedroom Semi-Detached House for sale in Sutton Coldfield
This lovely traditional semi detached family home enjoys a very peaceful cul de sac location within a popular area of Minworth. Hiding behind its attractive traditional style frontage, the generous property accommodation is very well presented and offers tremendous scope and potential. Beyond the house itself is a particular surprise as the garden expands to a very generous proportion, ideal for a gardening lover. The first floor has three bedrooms together with a fully tiled bathroom, and there is UPVC double glazing and combination gas central heating. The scope and potential in the house, particularly given its very generous plot, is compelling, and the property would ideally suit an aspiring family buyer. Available with the benefit of no upward chain, and the potential for an early completion, viewing of this very deceptive family home is strongly recommended.
ENCLOSED ENTRANCE PORCHapproached via a glazed entrance door and side screens and having tiled floor, light point and inner door opening to:
RECEPTION HALL
having stairs leading off, radiator, meter cupboard and door to:
SITTING ROOM
4.40m x 3.74m (14' 5" x 12' 3") having UPVC double glazed window to front, double radiator, central stone fireplace with gas living flame fire and T.V. plinth with slate top, coving, three wall light points and double doors opening to:
DINING ROOM
3.13m x 3.03m (10' 3" x 9' 11") having radiator, coving and sliding double glazed doors through to:
CONSERVATORY
2.83m x 1.88m (9' 3" x 6' 2") having sealed unit double glazed window to rear, glazed door to side, radiator and light point.
KITCHEN
3.00m x 2.50m (9' 10" x 8' 2") having pre-formed work surface space with base storage cupboards and drawers, wall mounted storage cupboard, large walk-in pantry store with light and shelving, built-in electric oven with four ring gas hob, radiator, single drainer sink unit with mixer tap, space for fridge, ceramic floor tiling, UPVC double glazed window to rear, comprehensive ceramic wall tiling, timer for central heating and glazed door to:
LOBBY
2.70m x 1.40m (8' 10" x 4' 7") having door through to:
FITTED GUESTS CLOAKROOM
having low level W.C., corner wash hand basin, wall mounted Vaillant combination gas central heating boiler, plumbing for washing machine and comprehensive ceramic floor and wall tiling.
FIRST FLOOR LANDING
having UPVC double glazed window to side and loft access hatch with pulldown loft ladder leading to a boarded loft space. Doors lead off to:
BEDROOM ONE
4.06m x 3.15m (13' 4" x 10' 4") having a range of fitted wardrobes and overhead storage cupboards, matching bedside cabinets and dressing table, built-in store cupboard, radiator and two UPVC double glazed windows to front.
BEDROOM TWO
3.78m x 3.00m (12' 5" x 9' 10") having fitted wardrobes, overhead storage cupboards and dressing table, radiator and UPVC double glazed window to rear.
BEDROOM THREE
3.00m x 2.50m (9' 10" x 8' 2") having UPVC double glazed window to front, radiator and built-in store cupboard.
BATHROOM
fully tiled and having a panelled bath with thermostatic shower fitment over, wash hand basin, W.C., radiator, obscure UPVC double glazed window to rear and built-in linen cupboard with radiator.
OUTSIDE
The property is set back off the road with a block paved driveway frontage providing parking for several cars. To the rear is a very generous superb sized rear garden having generous patio area including covered area and decorative wall leading onto the garden which is set principally to lawn with feature garden ponds and rill, useful greenhouse, storage shed and workshop and pigeon lofts. The garden has a lovely open aspect with fenced perimeters and a good degree of privacy.
GARAGE
7.30m max overall x 3.80m max tapering to 2.70m (23' 11" max overall x 12' 6" max tapering to 8'10") having up and over entrance door, fluorescent light, power points, useful work bench, shelving and double glazed door to garden.
COUNCIL TAX
Band C.
FURTHER INFORMATION/SUPPLIES
Mains drainage, water, electricity and gas connected. Telephone and Broadband connected. For broadband and mobile phone speeds and coverage, please refer to the website below: https://checker.ofcom.org.uk/
Important Information
- This is a Freehold property.
Property Ref: 6641322_28237244
Similar Properties
Berkeley Way, Longdon, Rugeley, WS15
2 Bedroom Bungalow | £295,000
Enjoying a lovely cul de sac setting within the peaceful village of Longdon, this detached bungalow offers an excellent...
Burway Meadow, Alrewas, Burton-on-Trent, DE13
3 Bedroom End of Terrace House | £295,000
Situated in the popular village of Alrewas and in this pleasant cul de sac location, this end town house property is ava...
Charter Mews, Sandford Street, Lichfield, WS13
3 Bedroom Duplex | £295,000
Bill Tandy and Company, Lichfield, are delighted in offering for sale this superbly presented and generously sized duple...
Waters Edge, Handsacre, Rugeley, WS15
3 Bedroom End of Terrace House | Offers Over £300,000
Bill Tandy and Company, Lichfield, are delighted in offering for sale this superbly presented and deceptively spacious t...
Christchurch Lane, Lichfield, WS13
2 Bedroom Terraced House | Offers Over £300,000
This traditional end-terraced family home offers an outstanding opportunity for those willing to tackle the refurbishmen...
2 Bedroom Terraced House | Offers Over £300,000
Behind the attractive but unassuming frontage of this mid townhouse lies a truly stylish home which has been considerabl...

Bill Tandy & Co (Lichfield)
Lichfield, Staffordshire, WS13 6LJ
How much is your home worth?
Use our short form to request a valuation of your property.
Request a Valuation

























































