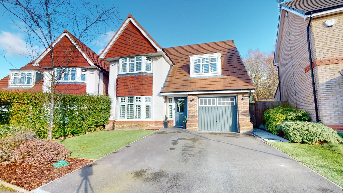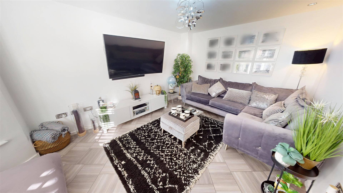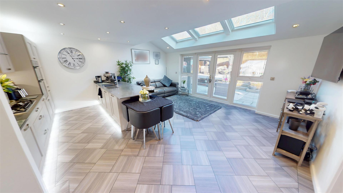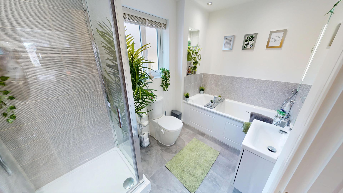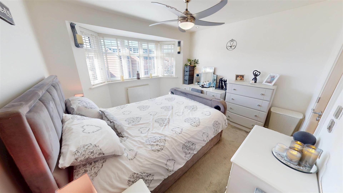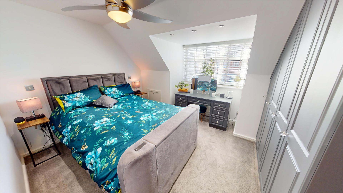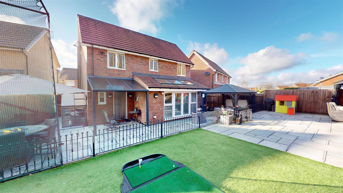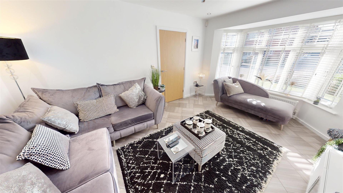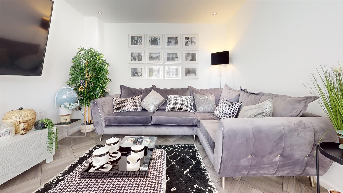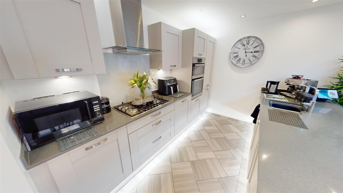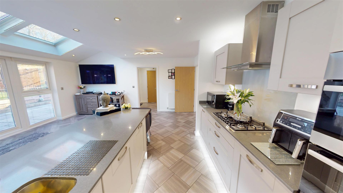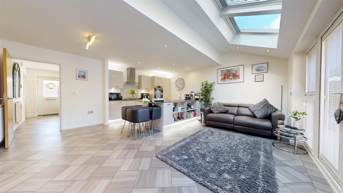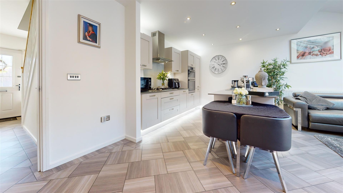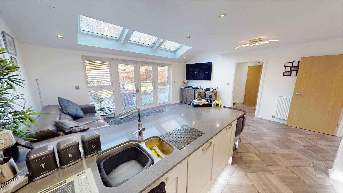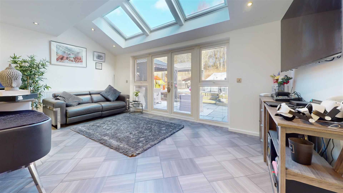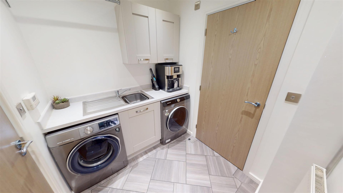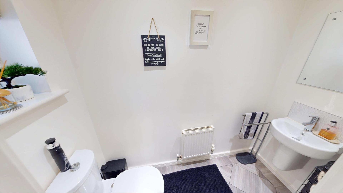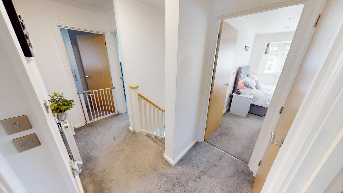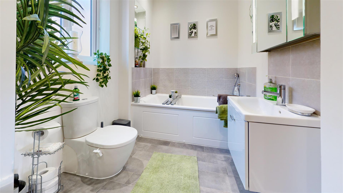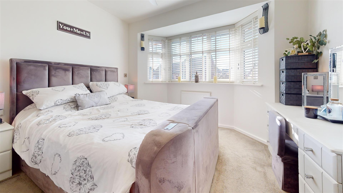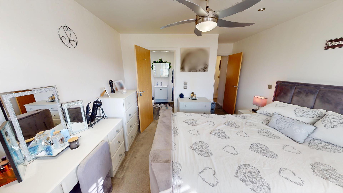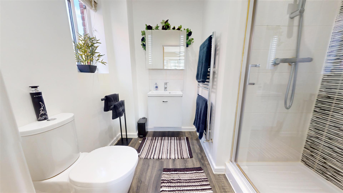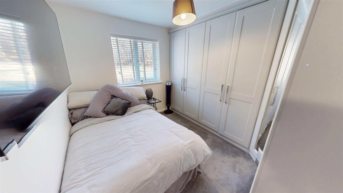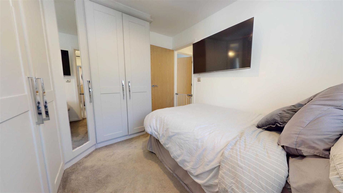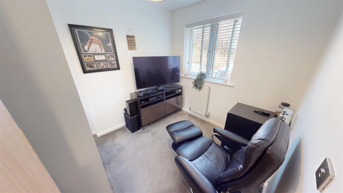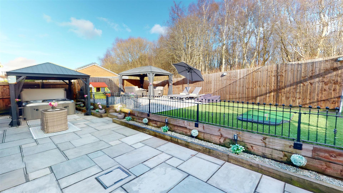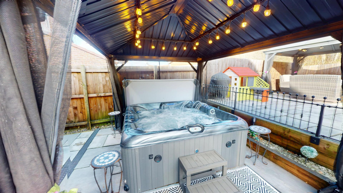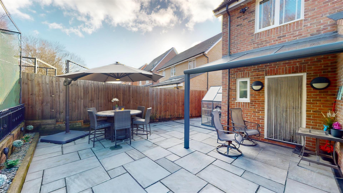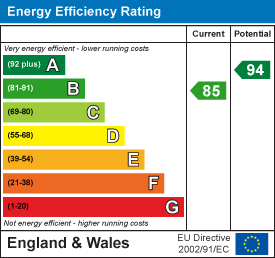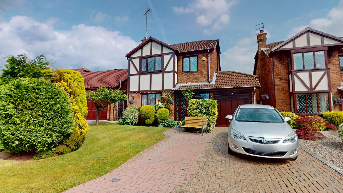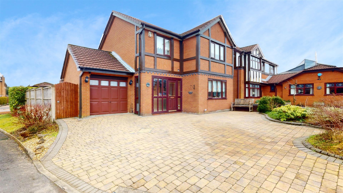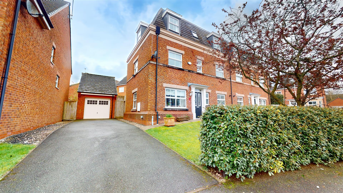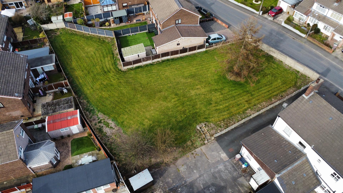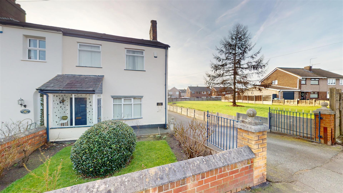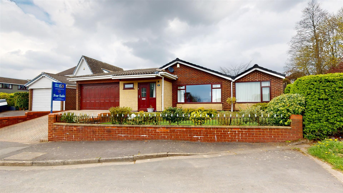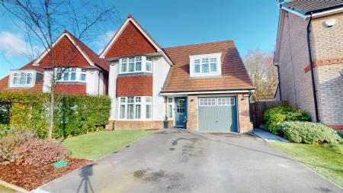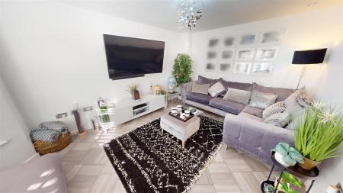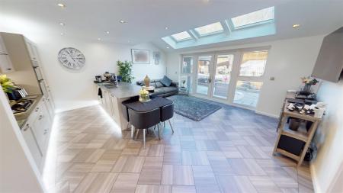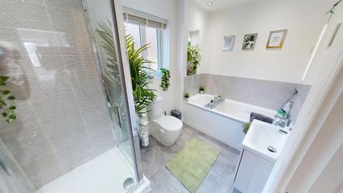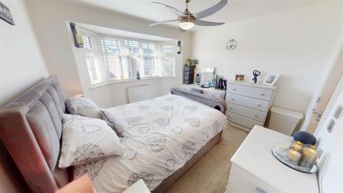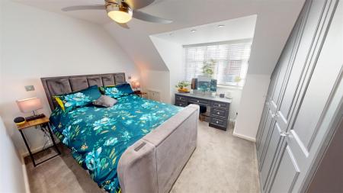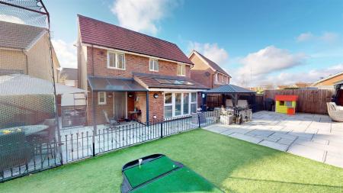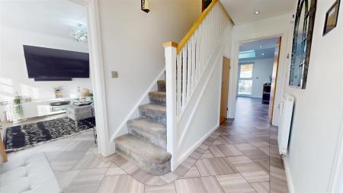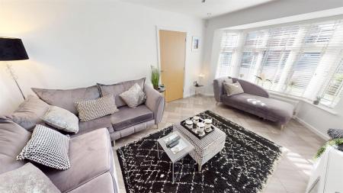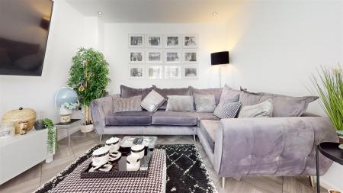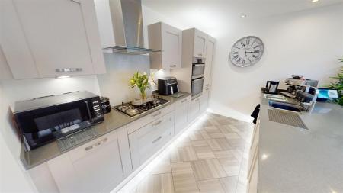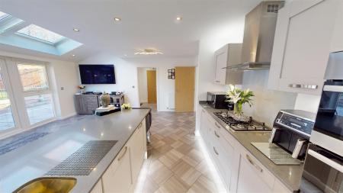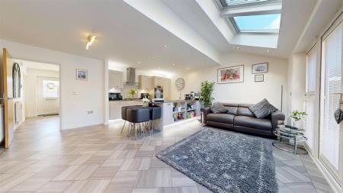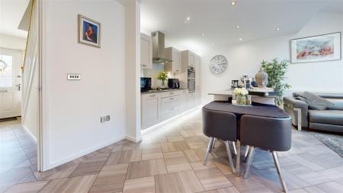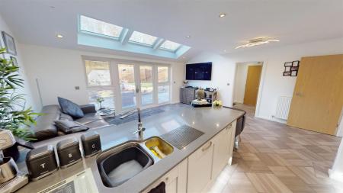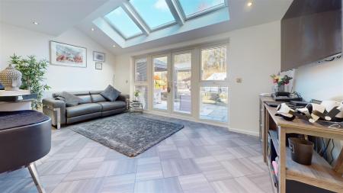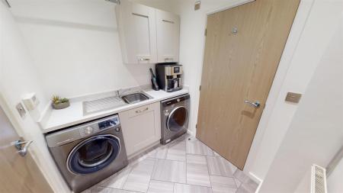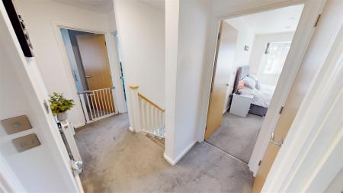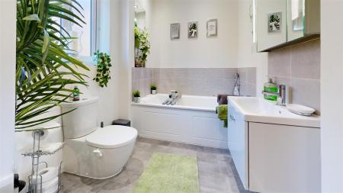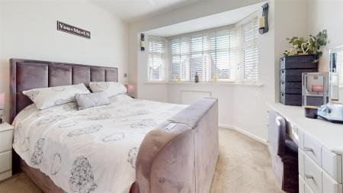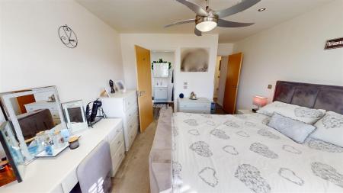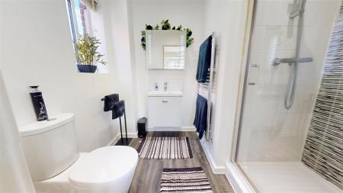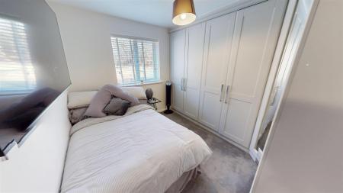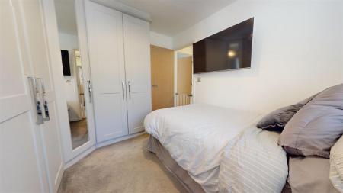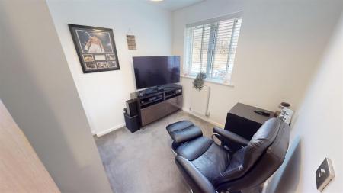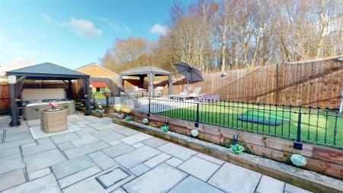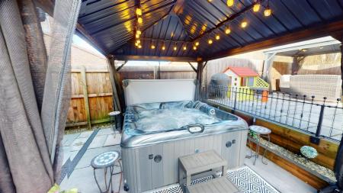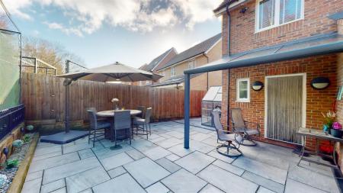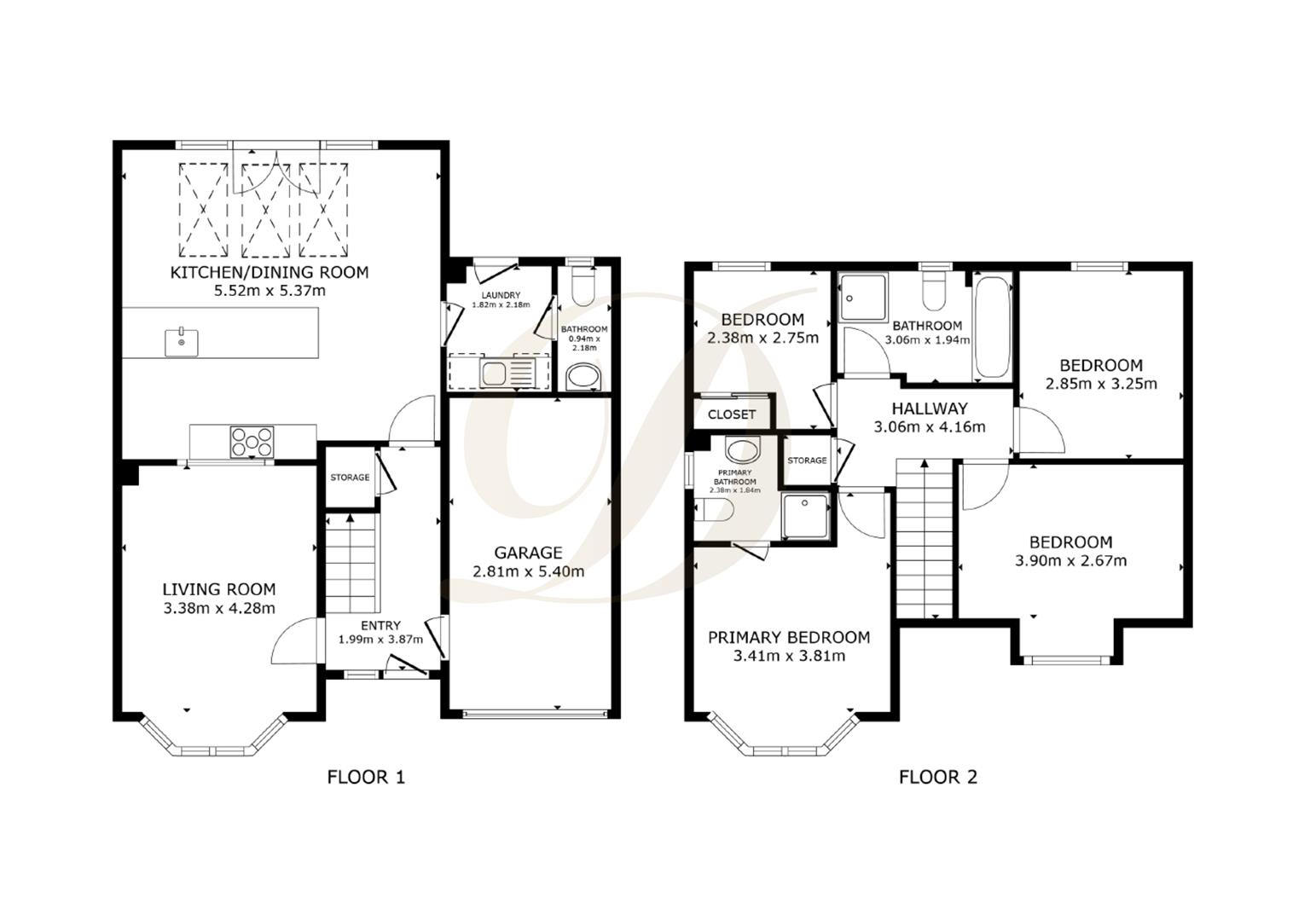- EPC:B
- Council Tax Band: E
- Freehold
- Detached Property
- Two Spacious Reception Rooms
- Family Bathroom, En-Suite And Ground Floor W.C
- Four Bedrooms
- Front And Rear Gardens, Artificial Grass And Hot Tub
- Driveway And Garage
- Great Location
4 Bedroom Detached House for sale in Sutton Leach
David Davies Sales & Lettings Agent are delighted to welcome to market this exceptional four-bedroom detached house located in a quiet and sought-after area within a popular development. This impeccably presented property was built in 2019 and is still under NHBC warranty, as well as having additional fixtures and fittings when built making this a real stand out.
The property has been laid with luxury Amtico flooring throughout the whole ground floor and has a fully working hard wired alarm system. Additionally the property benefits from UPVC double glazing and gas central heating throughout as well as the internet being internally hard wired with additional sockets, spotlights and cameras covering the whole exterior.
Upon entering the property, you are greeted by a welcoming hallway that leads into a bright and spacious lounge, providing the perfect space for relaxation and entertainment. The lounge is beautifully appointed with tasteful décor and large windows that allow natural light to flood the room, creating a warm and inviting atmosphere.
An impressive feature of this property is the large kitchen/diner, perfect for family meals or hosting gatherings with friends. The kitchen boasts ample storage space, modern integrated appliances, and a stylish design, making it a delightful space for cooking and dining. The velux windows allow an abundance of light into the property. The ground floor is completed by a utility room and seperate WC for convenience.
The first floor of the property comprises four well-proportioned bedrooms, three of which benefitting from fitted wardrobes for all your storage needs. The master bedroom benefits from an en-suite shower room, providing privacy and convenience for the homeowner. The modern four piece family bathroom completes the first floor.
Externally, the property boasts a double driveway offering ample parking space for multiple vehicles and an attached garage which can be accessed internally. The well-maintained front garden adds to the property's kerb appeal, making a striking first impression.
The stunning rear garden is one of the many highlights of this stunning home. The garden has been professionally landscaped and is perfectly layout to entertain all family and friends in those summer months. The lower level has been flagged with Indian Stone and boasts space for multi purpose use with the current owners having a seating area and space for a hot tub. The Indian Stone flows through onto the upper level of the garden we have an additional seating area as well as artificial turf laid to lawn making this a real high quality garden, low maintenance garden.
This property is situated in a prime location, close to local amenities, schools, and transport links, making it an ideal choice for families looking for convenience and a sense of community. The area is renowned for its peaceful environment and friendly neighbourhood, providing a safe and secure setting for residents to enjoy.
EPC:B
Freehold Charges - Amenity management And Maintenance Company 'Trustgreen'
Annual Service Charge £45.50
Specialist Issues - CCTV Is in operation at the property. This will be recording at the time of any property viewings
Fixtures And Fittings - Seller Intends to take the below fixture and fittings on completion:
Light Fittings
Garden Furniture
Hot Tub
TV'S
Utilities / Services - Electricity - Connected - British Gas
Gas - Connected - British Gas
Liquefied Petroleum Gas (LPG) -
Mains Water Supply Or Private Water Supply - Connected - United Utilities
Drainage To Public Sewer - Connected - United Utilities
Cable TV Or Satellite -
Telephone - Virgin Media
Broadband -
Other -
Nest Heating System
House Alarm System with internet Access
CCTV System And Doorbell - Ring
Electrics Installed 2018 - New Build
Entrance - 1.99 x 3.87 (6'6" x 12'8") -
Storage Room -
Reception Room - 3.38 x 4.28 (11'1" x 14'0" ) -
Kitchen / Dining Room - 5.52 x 5.37 (18'1" x 17'7") -
Ground Floor Bathroom - 0.94 x 2.18 (3'1" x 7'1") -
Utility Room - 3.82 x 2.18 (12'6" x 7'1") -
First Floor Landing - 3.06 x 4.16 (10'0" x 13'7") -
Storage Room -
Family Bathroom - 3.06 x 1.94 (10'0" x 6'4") -
Bedroom One - 3.41 x 3.81 (11'2" x 12'5") -
Bedroom Two - 3.90 x 2.67 (12'9" x 8'9") -
Bedroom Three - 2.85 x 3.25 (9'4" x 10'7") -
Bedroom Four - 2.38 x 2.75 (7'9" x 9'0") -
En Suite - 2.38 x 2.75 (7'9" x 9'0") -
Property Ref: 485005_33707401
Similar Properties
Lakeside Gardens, Rainford, WA11 8HH
4 Bedroom Detached House | Offers in region of £400,000
We are delighted to bring to the sales market this four bedroomed detached property, modernised throughout, located on t...
Long Meadow, Eccleston, St Helens, WA10 4LS
4 Bedroom Detached House | Offers Over £400,000
David Davies Sales and Lettings Agent are delighted to have the opportunity to bring to market this lovely four bedroome...
St. Thomas Close, Windle, St Helens, WA10 6
4 Bedroom Semi-Detached House | £390,000
Located close to quality schooling and tucked away into a private cul de sac is this absolutely stunning four bedroom se...
Whint Cottages, Old Whint Road, Haydock, WA11 0DW
Land | Guide Price £420,000
David Davies Sales & Lettings are pleased to present this unique development opportunity on Whint Cottages, Haydock. Thi...
Whint Cottages, Old Whint Road, Haydock, WA11 0DW
3 Bedroom Semi-Detached House | Guide Price £420,000
David Davies Sales & Lettings are delighted to welcome to market this unique opportunity on Whint Cottages, Haydock. Thi...
Garswood Road, Billinge, Wigan, WN5 7TH
3 Bedroom Detached Bungalow | Offers Over £425,000
It is with great pleasure that we offer to the sales market this very well presented three bedroomed, detached, FREEHOLD...

David Davies Estate Agent (St Helens)
St Helens, Lancashire, WA10 4RB
How much is your home worth?
Use our short form to request a valuation of your property.
Request a Valuation
