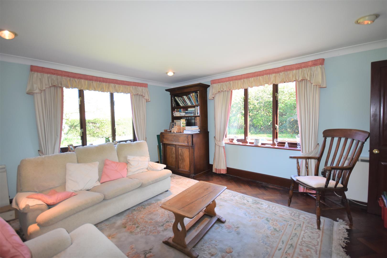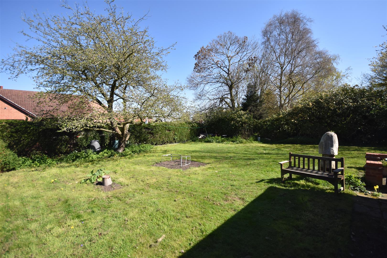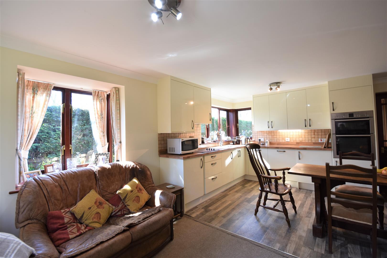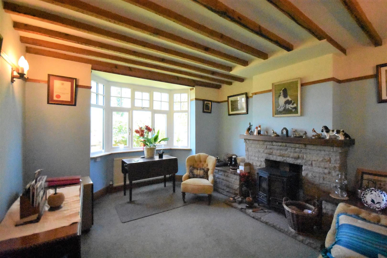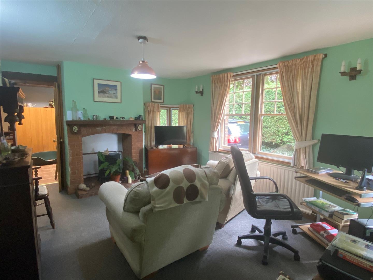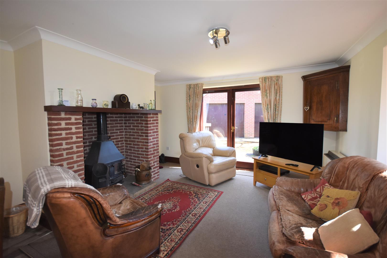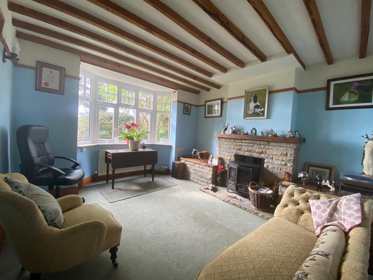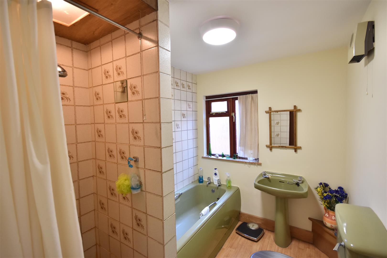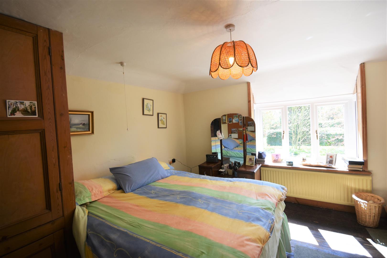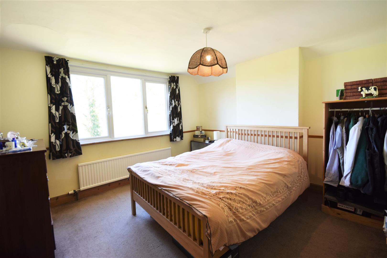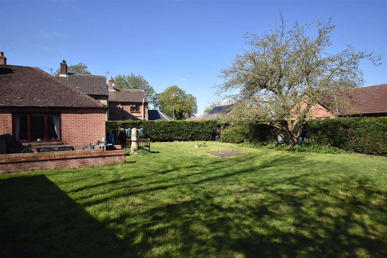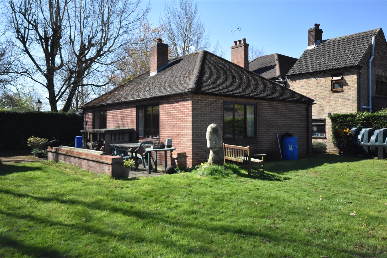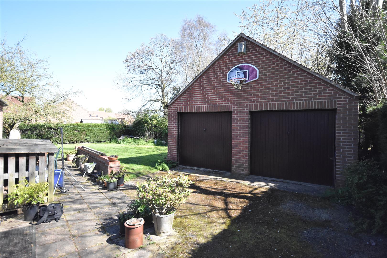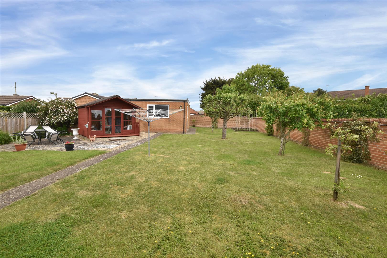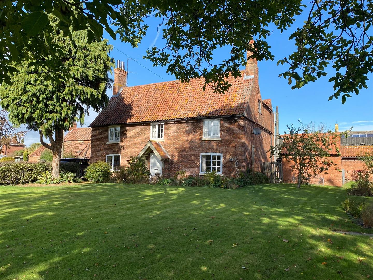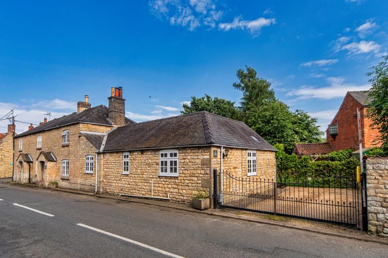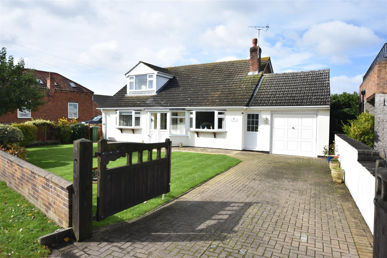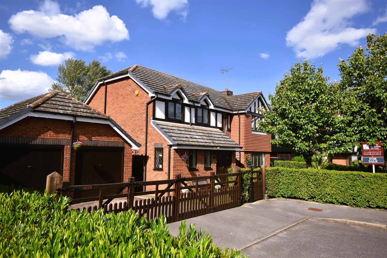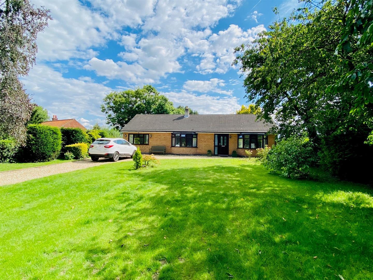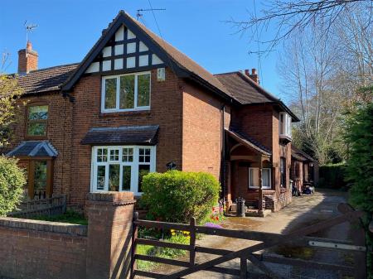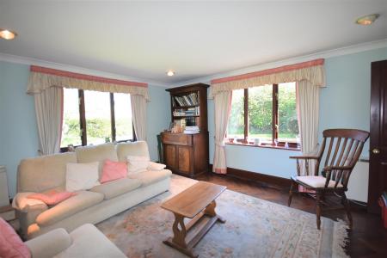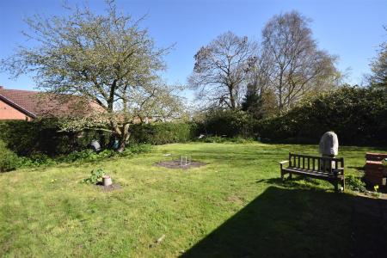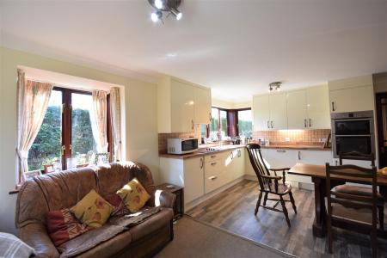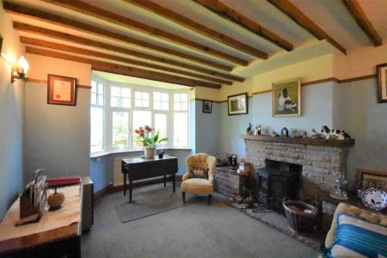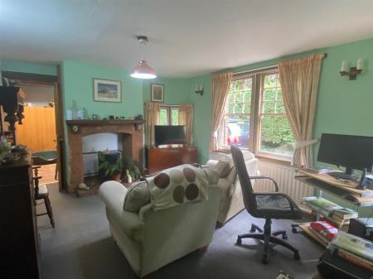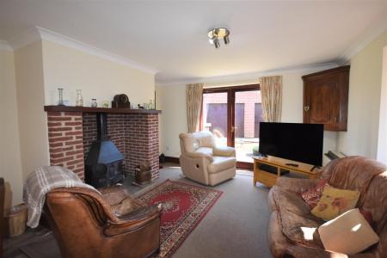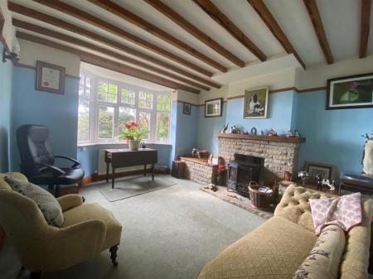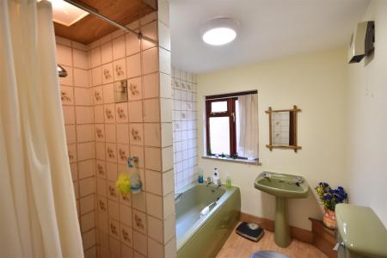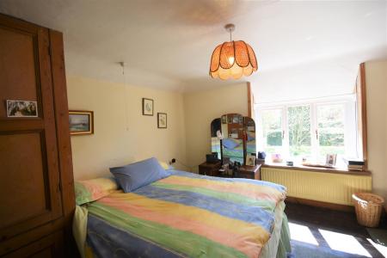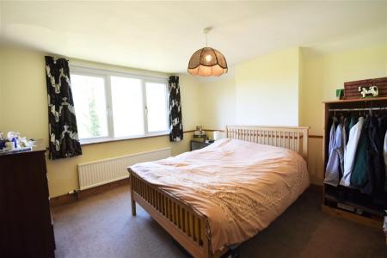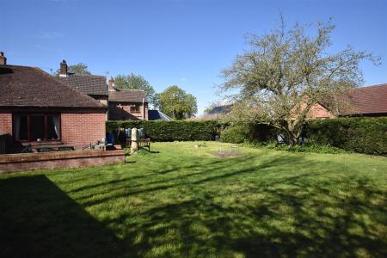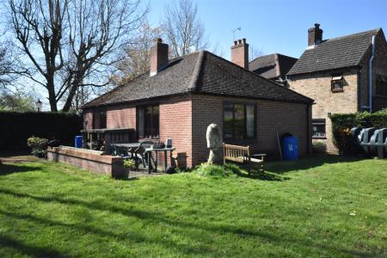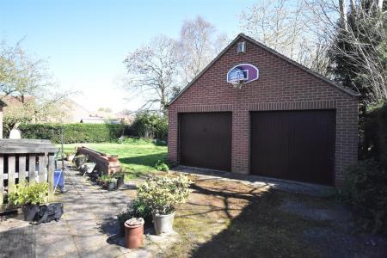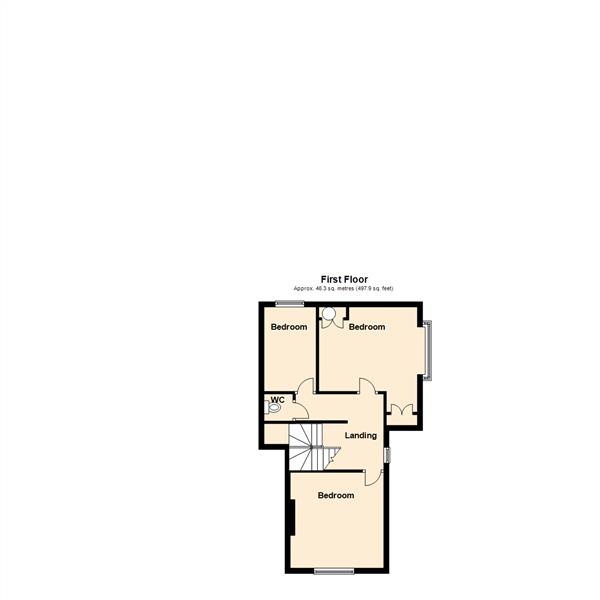- XXX DETACHED XXX
- Three Reception Rooms and Small Office
- Open Plan Living Kitchen
- Detached Above Average Sized Double Garage
- Nicely Secluded Garden
- Conservation Area Location
- Good Village Primary School and Amenities
- EPC Rating E
- 3/4 Bedrooms
3 Bedroom Detached House for sale in Sutton On Trent
X DETACHED X extended Victorian Lodge providing 3/4 bedroomed accommodation, three reception rooms and a double garage. The accommodation is adaptable for the purposes of a four bedroomed house with ample home office space and a spacious open plan family living/dining kitchen. The extensions are constructed with a hipped roof design in keeping with the original property.
The ground floor accommodation provides a lounge with dual aspect, home office, kitchen with dining and sitting space, side entrance, home office or snug, lobby, bedroom four/sitting room and a bathroom. The first floor provides a landing, three bedrooms and separate WC. The property is well planned with ideal accommodation for a modern lifestyle. The property stands within the Sutton-on-Trent conservation area with an open aspect to the front and a secluded rear garden.
The village of Sutton On Trent is situated 8 miles north of Newark. There is an excellent range of amenities here including a cooperative store, primary school with a good Ofsted rating, family butchers, Doctors surgery, the Lord Nelson Inn and regular bus services to Newark and Tuxford. Access points to the A1 are within 2 miles, providing excellent north/south communications. Fast main line trains from Newark Northgate to London Kings Cross are capable of journey times in just over 75 minutes. There are rail services also from Newark to Nottingham and Lincoln, providing good commuter services. The village is steeped in character and history.
The property is substantially built with brick elevations under a tiled roof. The extension, built circa 1990, blends in well with the original structure. There is a field gate entrance and ample parking. The following accommodation is provided:-
Ground Floor -
Entrance Hall - With ledged and braced entrance door. Staircase to the first floor and connecting door to the front room.
Lounge - 5.08m x 4.90m (16'8 x 16'1) - An extension built circa 1990 providing a pleasant dual aspect of the garden. Wood framed double glazed windows, ceiling spot lights and two night storage heaters. This room has Parque flooring.
Snug/Home Office - 4.72m x 3.63m (15'6 x 11'11) - South facing box sash window with secondary glazing, fireplace and chimney breast. Radiator.
Home Office - 2.92m x 2.03m (9'7 x 6'8) - Work surface, shelving, hatch to single storey roof space, outside door, sealed unit double glazing.
Kitchen/Dining/Living Space - 6.35m x 4.11m (20'10 x 13'6) - Fireplace with brick surround, wood stove and stone hearth. Fitted wall cupboards, base cupboards and working surfaces incorporating a one and a half sink unit. Integrated electric oven & hob. Integrated dishwasher and fridge. South facing box bay window and centre opening French windows to the garden. Night storage heater.
Sitting Room/Bedroom 4 - 4.22mx3.68m (13'10x12'1) - (measured into the west facing bay window)
With wood framed double glazed windows and a pleasant dual aspect of the garden, parquet floor. Two Night storage heaters.
With uPVC double glazing. Beamed ceiling, stone fireplace and fitted wood burning stove. Radiator.
Side Entrance - 3.25m x 3.05m (10'8 x 10') - Base cupboards, ceramic tiled floor, radiator, sealed unit double glazing, built in cupboard containing the Wall Star oil fired central heating boiler.
Lobby - With plumbing for a washing machine, storage recess under the stairs.
Bathroom - Conveniently located in the property for either the front room if that is used as a bedroom and stairs to the first floor bedroom accommodation. With bath, shower cubicle, low suite W.C, radiator, uPVC, timber framed window with uPVC double glazing.
First Floor - Dog leg staircase leads to the first floor landing. Access to the roof space with loft ladder. Single glazed window and radiator.
Bedroom One - 3.76m x 3.66m (12'4 x 12') - (Measured into the recess) With double wardrobe and space for potential for an en-suite. Box bay uPVC window, cupboard containing the hot water cylinder and immersion heater.
Bedroom Two - 3.66m x 3.66m (12' x 12' ) - A good sized double bedroom with UPVC window, pine dado rail and radiator.
Bedroom Three - 3.30m x 1.96m (10'10 x 6'5) - Vanity basin, uPVC window and radiator.
Separate Wc - With basin and low suite WC.
Outside - Integral to the main house is a garden store.
The property has a walled frontage, field gate entrance and tarmacadam driveway.
Paved surround to the rear lawned area. PVC oil storage tank.
Double Garage - 5.49m x 5.59m (18' x 18'4) - Constructed with brick elevations under a tiled roof, incorporating roof storage space. Two up and over doors, fluorescent light, double power point and personal door, The garage provides multi-purpose potential as a games room, fitness room, home office or annexe conversion subject to planning.
Rear Courtyard Area - Outside lighting and outside tap. The pleasant secluded garden contains an apple tree and a paved area.
Services - Mains water, electricity and drainage are all connected to the property. Central heating is oil fired with panelled radiators (except to the single storey extension which has night storage heaters).
Tenure - The property is freehold.
Possession - Vacant possession will be given on completion.
Mortgage - Mortgage advice is available through our Mortgage Adviser. Your home is at risk if you do not keep up repayments on a mortgage or other loan secured on it.
Viewing - Strictly by appointment with the selling agents.
Council Tax - Band C under Newark & Sherwood District Council.
Property Ref: 59503_32297374
Similar Properties
Elm Close, Long Bennington, Newark
3 Bedroom Detached Bungalow | Guide Price £375,000
***Guide Price �375,000 - �400,000*** A well presented detached 3 bedroomed bungalow situated on...
4 Bedroom Country House | £375,000
Church Farm House a Grade II Listed property is offered subject to an Agricultural Occupancy Restriction which limits th...
High Street, Leadenham, Lincoln
2 Bedroom Cottage | Guide Price £375,000
A charming Victorian stone and brick built semi-detached two bedroom cottage, with Planning Permission now granted for a...
4 Bedroom Detached Bungalow | £380,000
A detached family sized chalet bungalow providing two good sized reception rooms, conservatory, kitchen, four bedrooms,...
Poplar Close, Sutton-On-Trent, Newark
4 Bedroom Detached House | £385,000
A very well presented detached, executive style, four bedroom family home with double garage situated in this quiet cul-...
Grassthorpe Road, Normanton on Trent, Newark
3 Bedroom Detached Bungalow | £390,000
*** SPACIOUS DETACHED BUNGALOW ON A GENEROUS PLOT ***Angolo Vista is an individually built and designed detached bungalo...

Richard Watkinson & Partners (Newark - Sales)
35 Kirkgate, Newark - Sales, Nottinghamshire, NG24 1AD
How much is your home worth?
Use our short form to request a valuation of your property.
Request a Valuation

