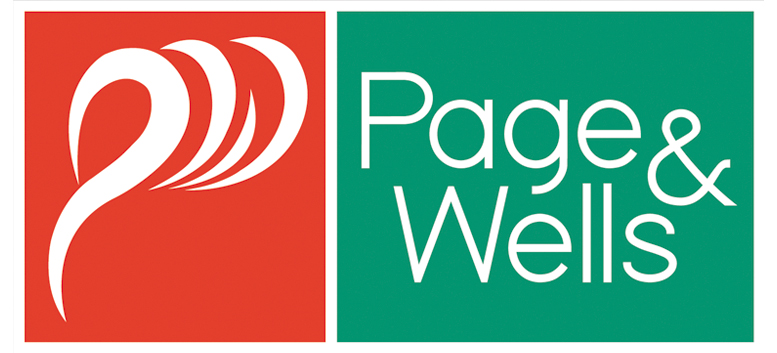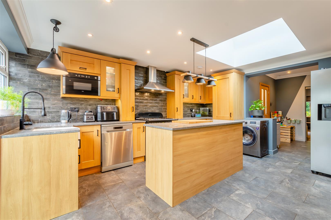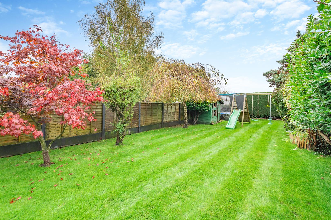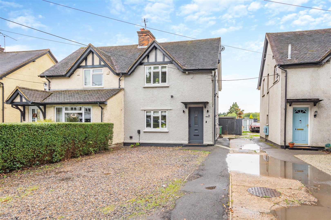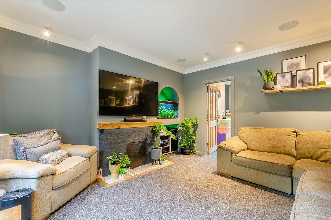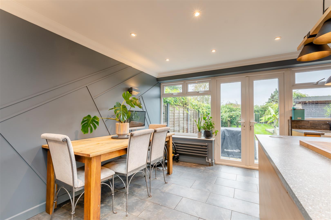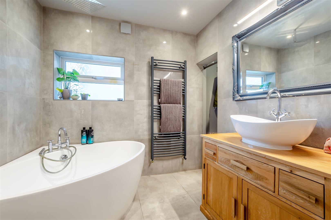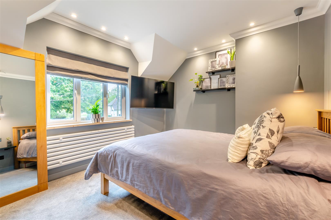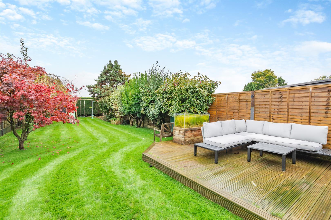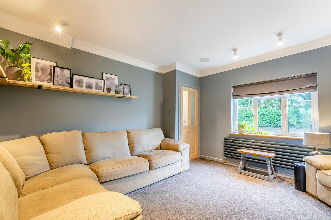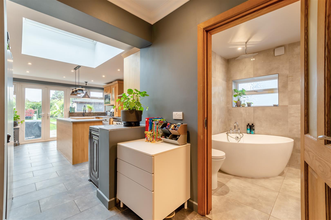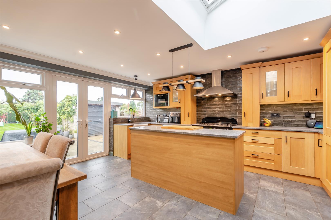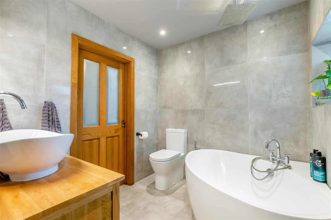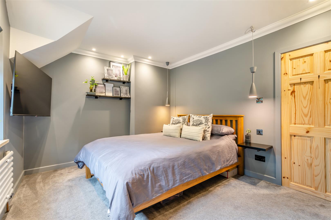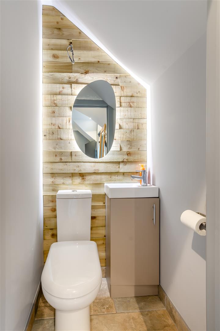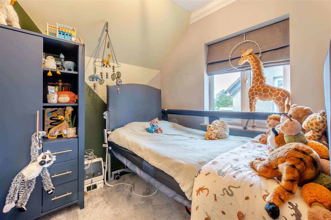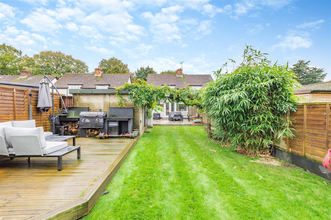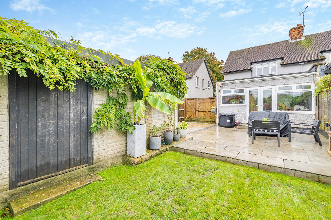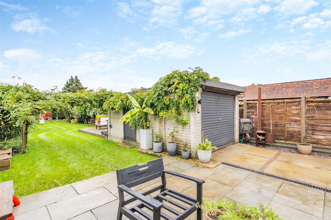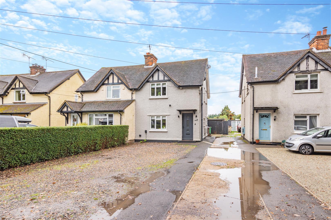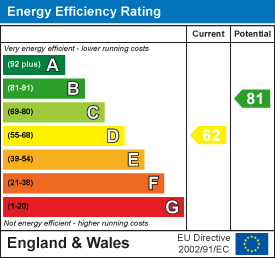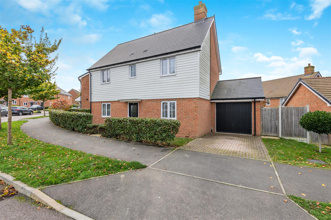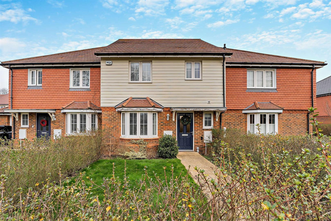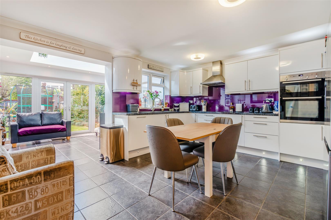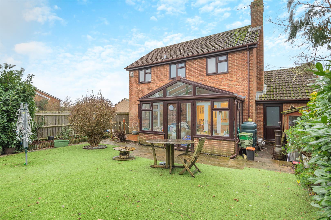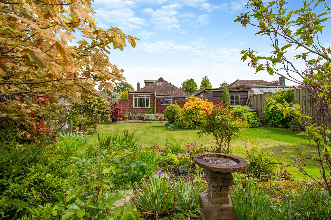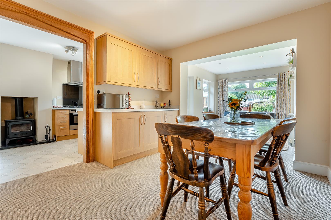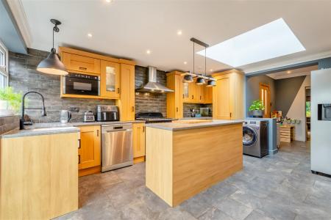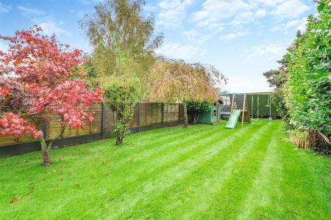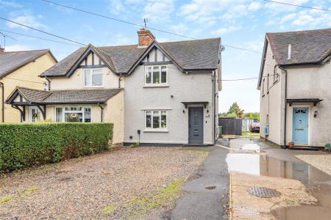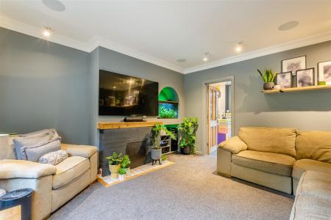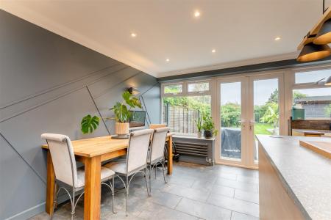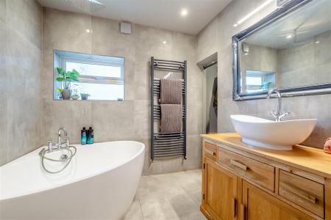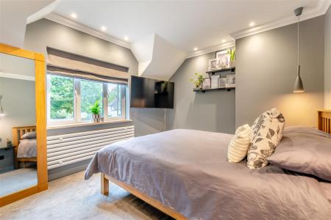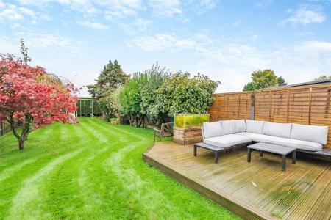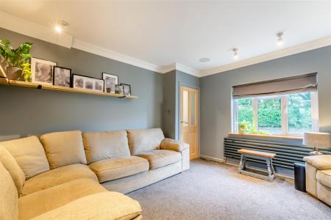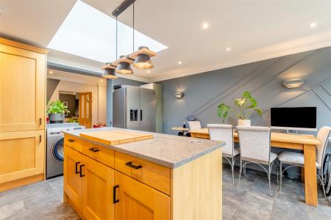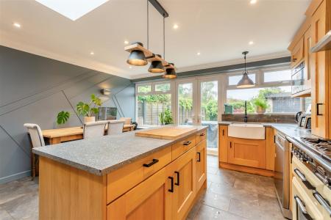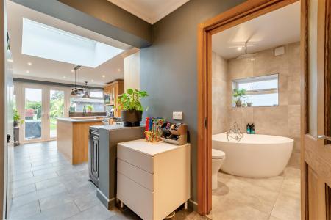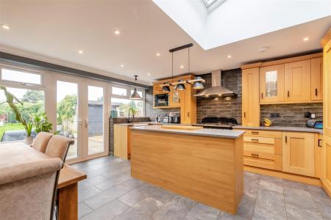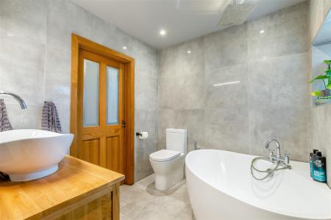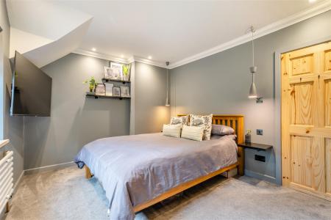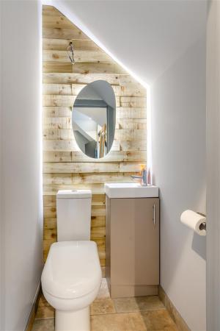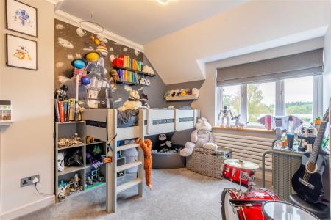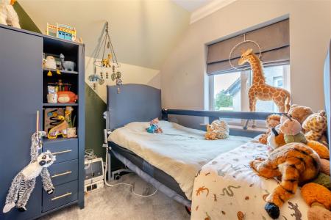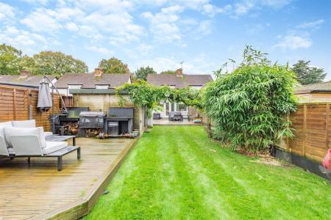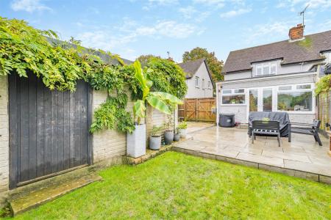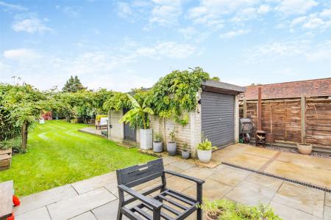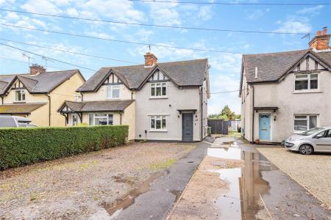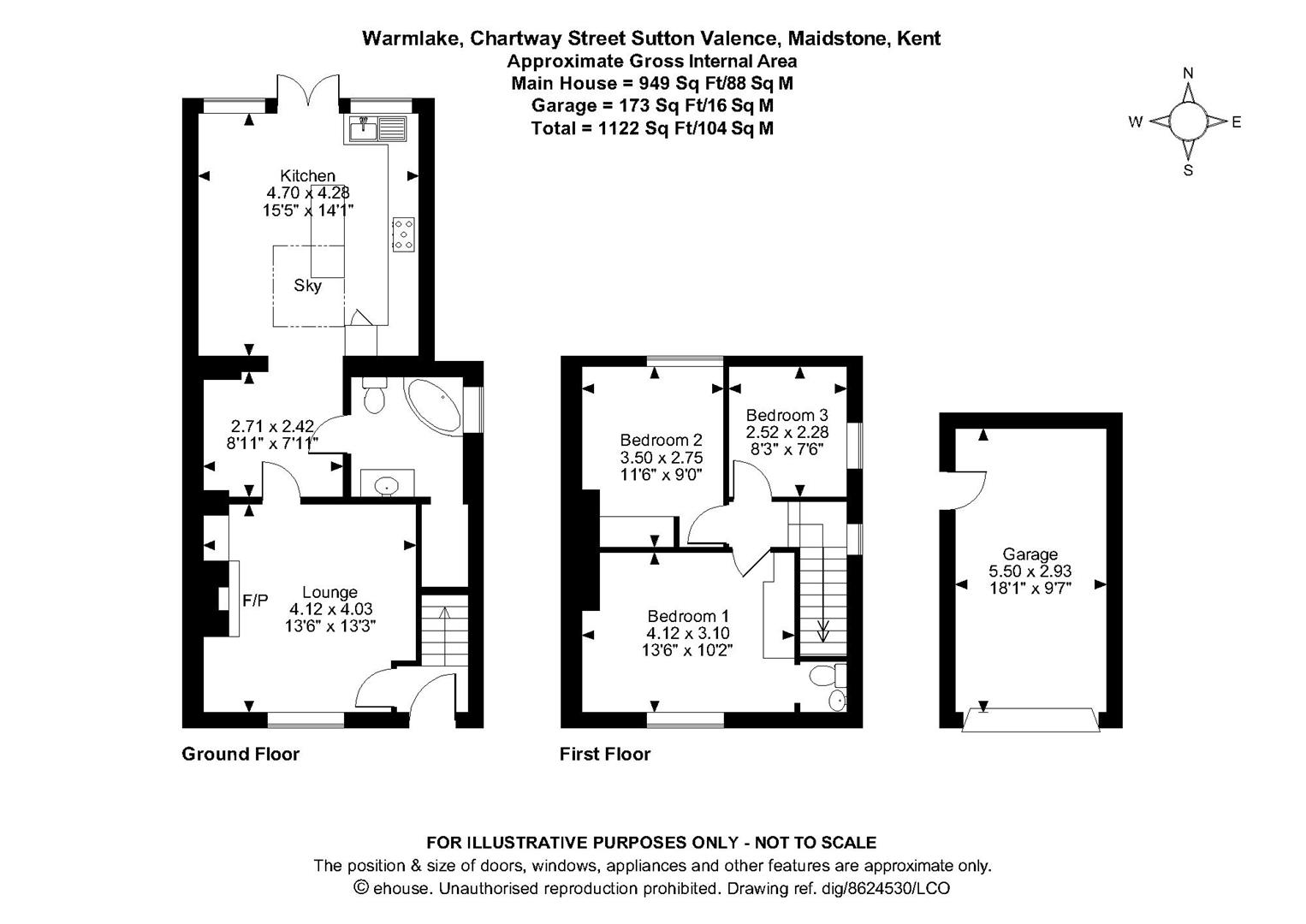3 Bedroom House for sale in Sutton Valence
EXTENDED FAMILY HOME WITH BEAUTIFUL OPEN PLAN KITCHEN/DINER, GARDEN IN EXCESS OF 100FT, AND LARGE DRIVEWAY AND GARAGE IN A SEMI RURAL LOCATION
The property is situated in the sought after village of Sutton Valence within walking distance of the popular Ridge Golf Course. Local amenities including the Sutton Valence Schools and a variety of pubs while there are further shopping, social and education facilities from the nearby Maidstone Town Centre. For the commuter, Headcorn Station is a short drive offering frequent mainline services to London.
This beautifully extended and renovated home is finished to a high standard throughout. On the ground floor there is an inviting entrance hall leading to a stylishly decorated lounge, featuring integrated ceiling speakers. The heart of the home is the stunning open-plan kitchen and dining area, complete with a kitchen island, skylight, and French doors that open to the rear garden. A luxurious ground-floor bathroom with a standalone bath and underfloor heating completes the downstairs space.
Upstairs, there are three spacious bedrooms, with the main bedroom benefiting from an ensuite W/C. Outside, the property offers ample driveway parking for several cars, leading to a detached garage. The gardens, meticulously landscaped by the current owner, feature a large patio, a separate decking area, and lush lawns that back onto scenic farmland.
Viewing is highly recommended! Contact Page and Wells' Loose Office today to arrange a viewing and avoid missing out on this exceptional property.
Ground Floor -
Lounge - 4.12m x 4.03m (13'6" x 13'2") -
Kitchen - 4.70m x 4.28m (15'5" x 14'0") -
Bathroom -
First Floor -
Bedroom 1 - 4.12m x 3.10m (13'6" x 10'2") -
Bedroom 2 - 3.50m x 2.75m (11'5" x 9'0") -
Bedroom 3 - 2.52m x 2,28m (8'3" x 6'6",91'10") -
Externally -
Garage - 5.50m x 2.93m (18'0" x 9'7") -
Property Ref: 3222_33452249
Similar Properties
Murdoch Chase, Coxheath, Maidstone
3 Bedroom Detached House | Offers in excess of £450,000
NO FORWARD CHAINEXCEPTIONAL THREE-BEDROOM DETACHED HOUSE WITH GARAGE, DRIVEWAY, AND PRIME CUL-DE-SAC LOCATIONThis beauti...
The Weavers, Headcorn, Ashford
3 Bedroom Terraced House | Offers in excess of £450,000
** GUIDE PRICE �450,000 - �475,000 ** Introducing a pristine three-bedroom, two-bathroom home ne...
Fishers Road, Staplehurst, Tonbridge
4 Bedroom Semi-Detached House | £450,000
EXTENDED FIVE BEDROOM HOME IN THE HEART OF STAPLEHURST Nestled in the sought-after village of Staplehurst, this beautifu...
4 Bedroom Detached House | Offers in excess of £475,000
DETACHED FOUR BEDROOM FAMILY HOME WITH GARAGE AND GARDEN IN THE SOUGHT AFTER VILLAGE OF COXHEATHThis well-appointed four...
2 Bedroom Detached Bungalow | Offers in excess of £475,000
DETACHED CHALET BUNGALOW IN SOUTGH AFTER CUL DE SAC OF LOOSE VILLAGE.Nestled in a sought-after cul-de-sac, this detached...
4 Bedroom Semi-Detached House | £475,000
***EXTENDED FOUR BEDROOM HOME IN A POPULAR RESIDENTIAL DEVELOPMENT IN MAIDSTONE WITHIN WALKING DISTANCE OF LOCAL SHOPS A...
How much is your home worth?
Use our short form to request a valuation of your property.
Request a Valuation
