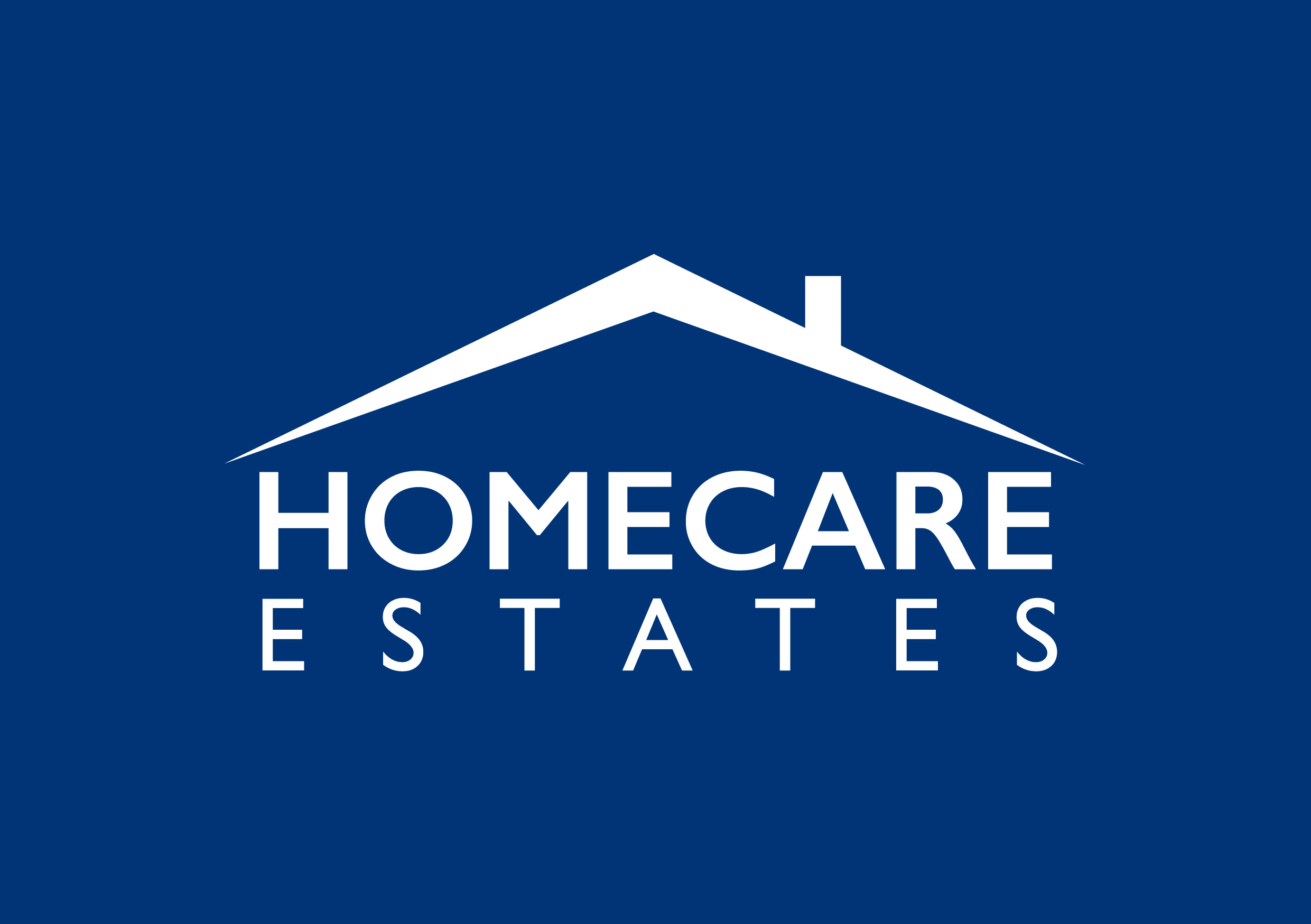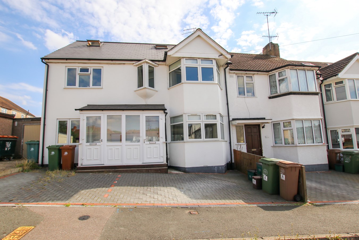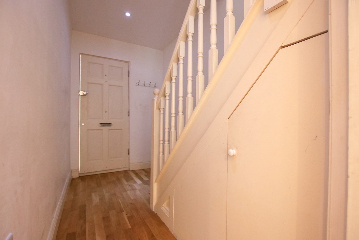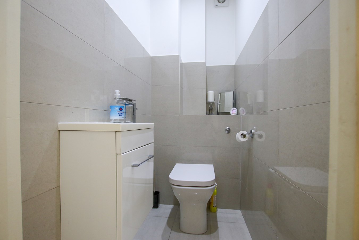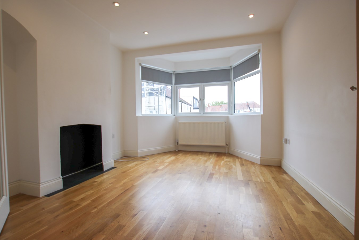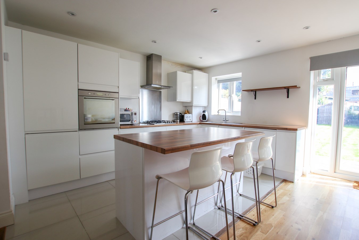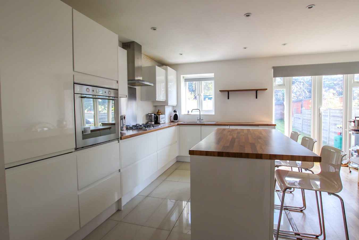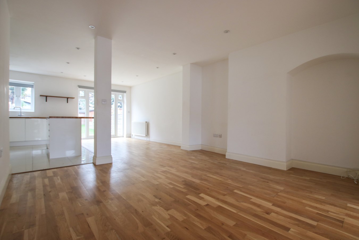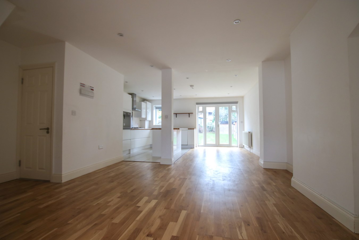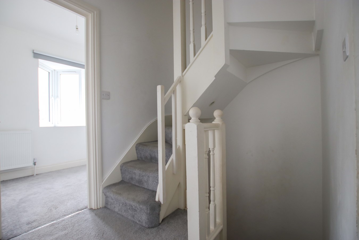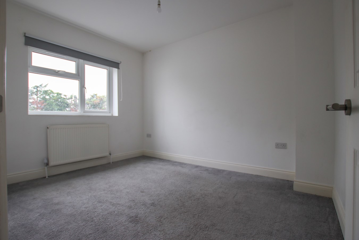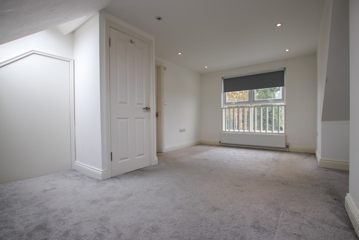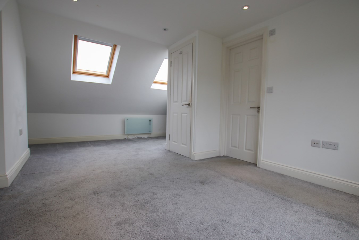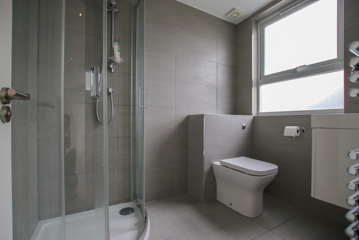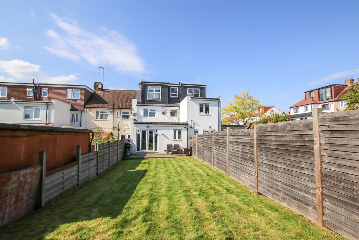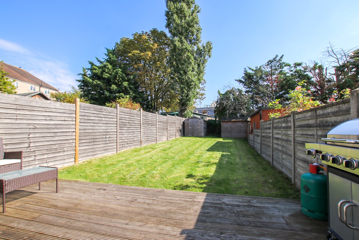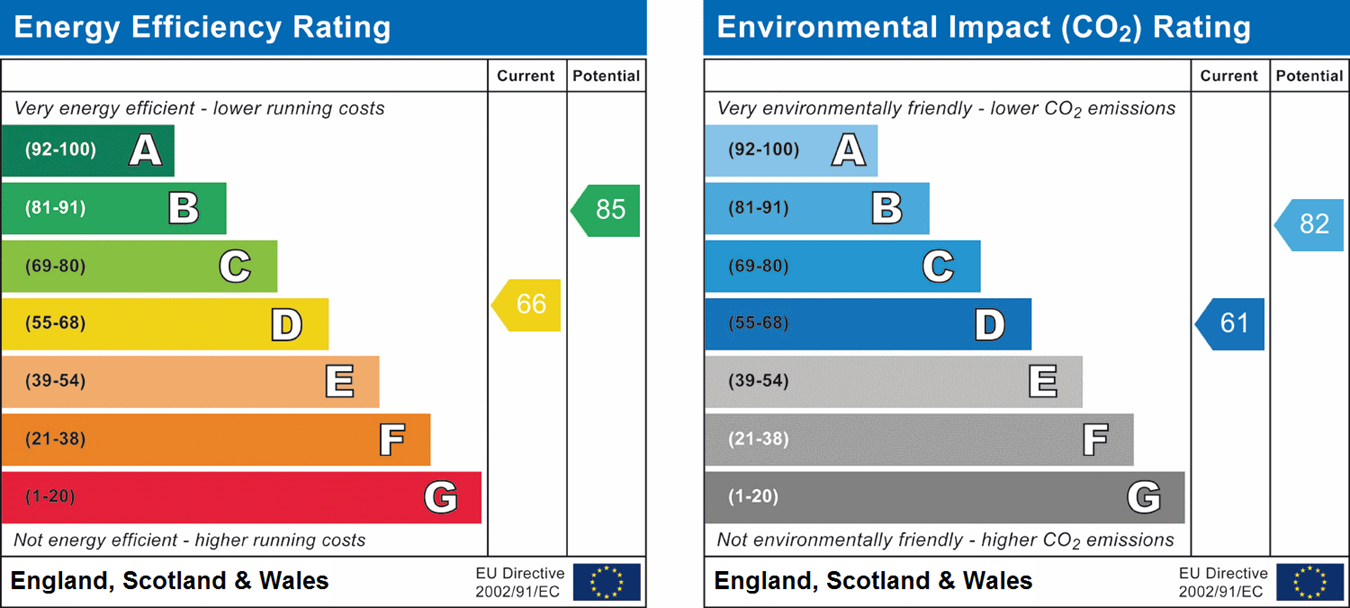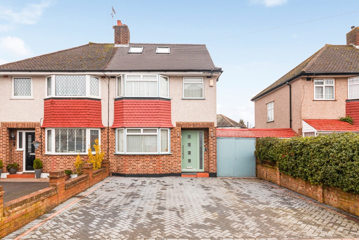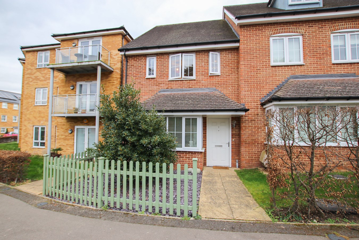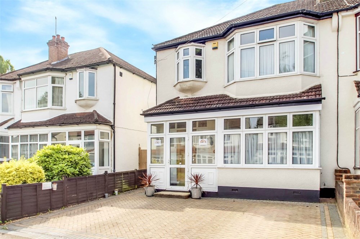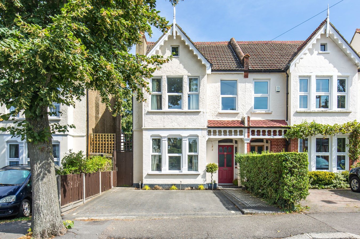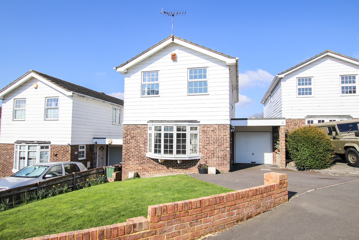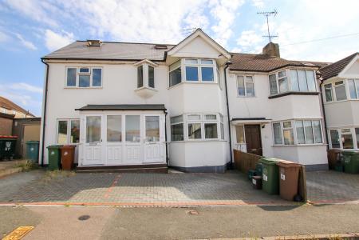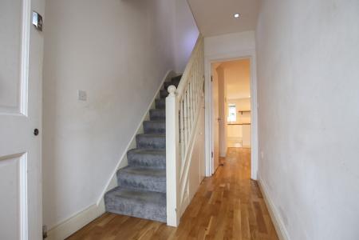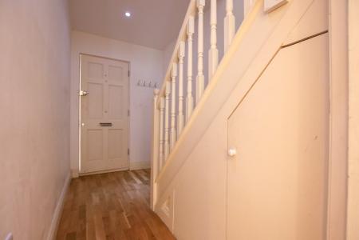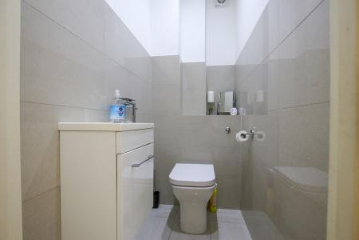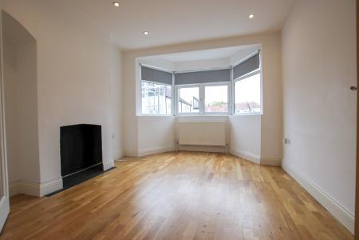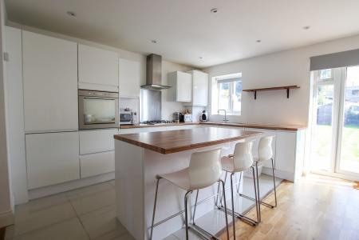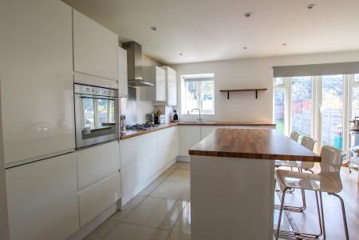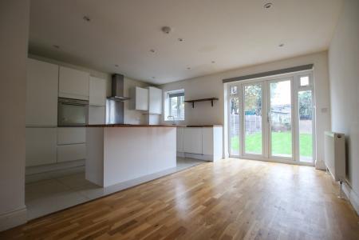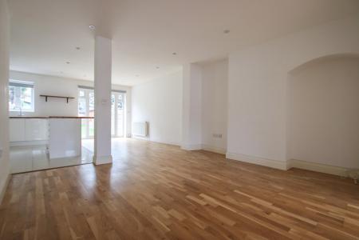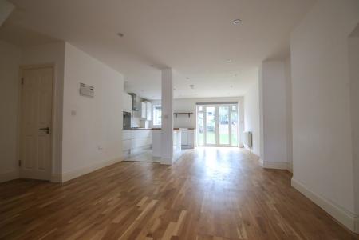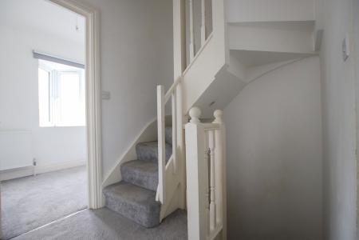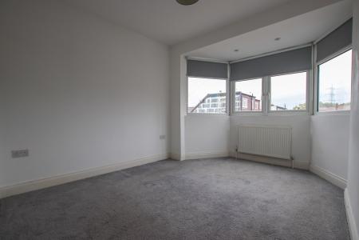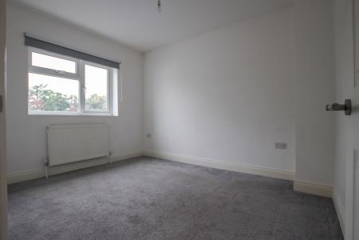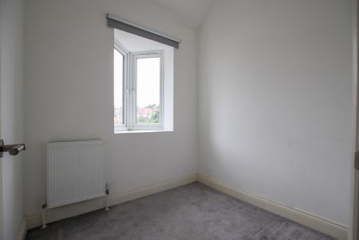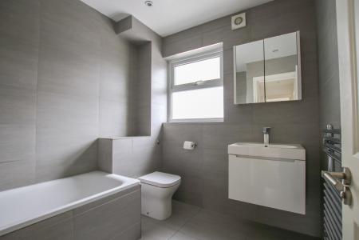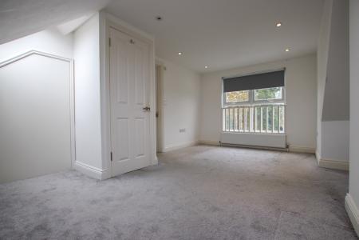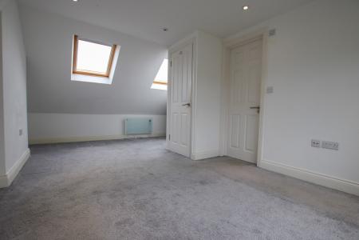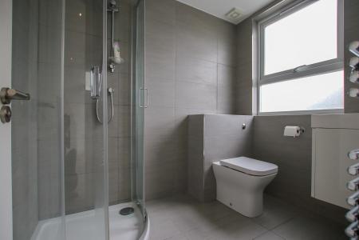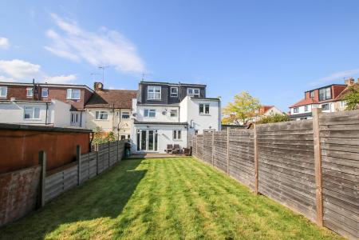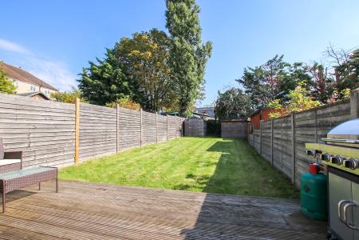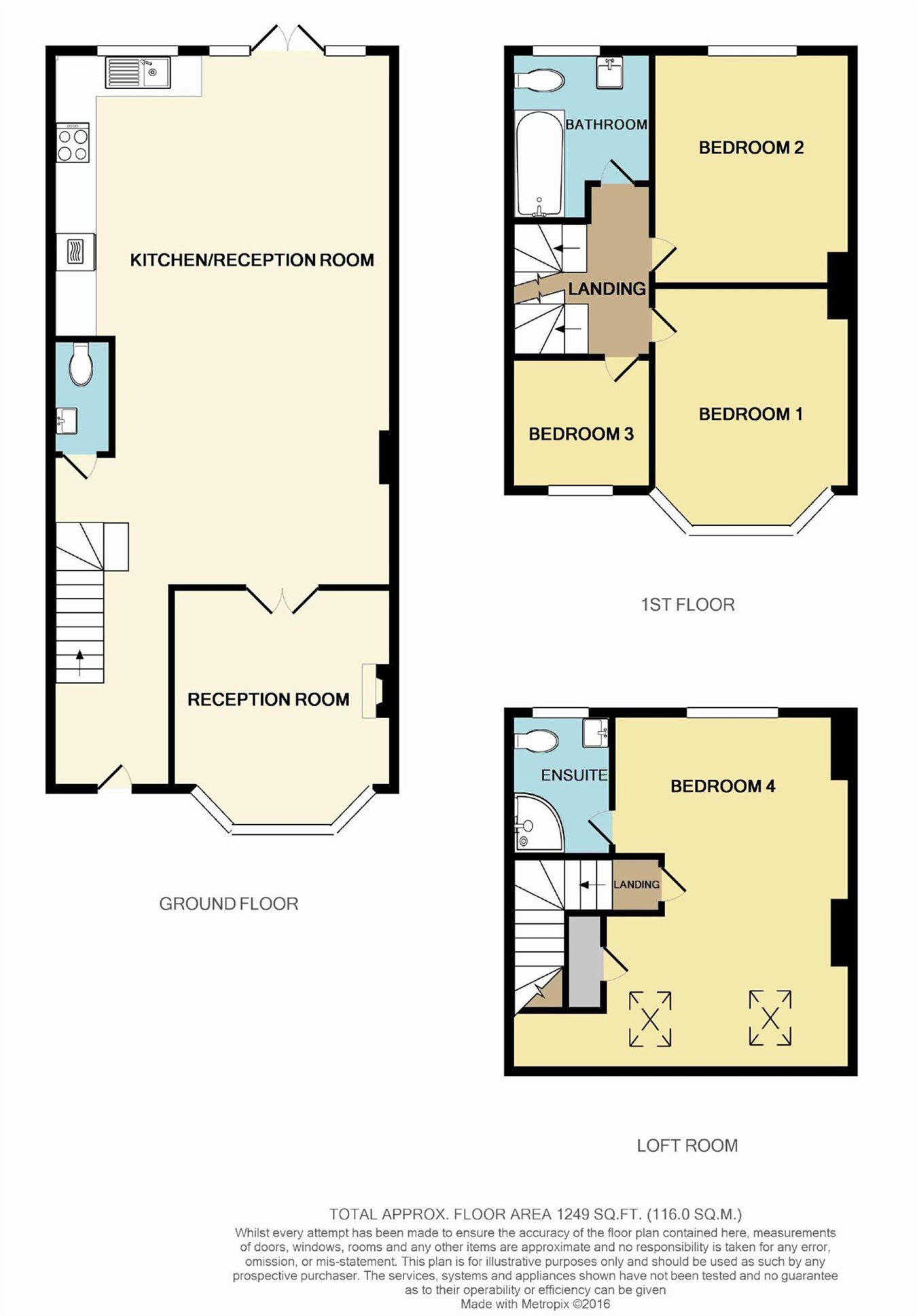- Luxury Kitchen & Bathroom
- Ensuite Shower Room
- Two Reception Rooms
- Double Glazed Windows
- 60 'South East Facing Garden
4 Bedroom Terraced House for sale in Sutton
Refurbished and extended in 2016, Homecare Estates is pleased to offer this beautifully presented four bedroom terrace house, which has been designed for open plan living. It is conveniently situated being within 0.5 of a mile walk to Sutton Common British Rail Station and local shops. The property comprises of, briefly; 4 bedrooms, lounge, kitchen diner, family bathroom, en-suite shower room and downstairs cloakroom. Benefits include 61’ rear garden and no chain above. EPC Rating: D
Entrance Hall10' 2" x 5' 4" (3.10m x 1.63m)
Lounge
13' 3" x 10' 10" (4.04m x 3.30m) Neutrally decorated throughout, laminated wood flooring, double glazed bay window to front.
Kitchen/Dining Room
25' 5" x 16' 4" (7.75m x 4.98m) Luxury fully fitted kitchen with integrated washing machine, dish washer, fridge freezer, built in gas hob and electric oven, extractor hood, tiled flooring & laminated wood flooring, double glazed patio door to rear garden.
Dining Area
Open plan to kitchen
Downstairs Cloakroom
4' 4" x 2' 10" (1.32m x 0.86m) Low level W.C., wash hand basin with mixer tap, extractor fan.
First Floor
Bedroom 1
13' 5" x 9' 4" (4.09m x 2.84m) Neutrally decorated with fitted carpet, double glazed bay window to front.
Bedroom 2
11' 5" x 9' 4" (3.48m x 2.84m) Neutrally decorated with fitted carpet, double glazed window to rear.
Bedroom 3
6' 11" x 6' 5" (2.11m x 1.96m) Neutrally decorated with fitted carpet, double glazed oriel bay window to front.
Family Bathroom:
8' 3" x 6' 10" (2.51m x 2.08m) Three piece suite comprising of panel enclosed bath with mixer tap and shower attachment to wall, wash hand basin with mixer tap, low level W.C., double glazed window to rear.
Second Floor
Bedroom 4
17' 5" x 9' 4" (5.31m x 2.84m) Neutrally decorated with fitted carpet, fitted single cupboard and double glazed window to rear.
En-Suite Shower Room:
7'0 x 5'0 (2.13m x 1.52m) Fully enclosed shower cubicle, wash hand basin and W.C., double glazed window to rear.
Rear Garden:
61' 9" x 18' 3" (18.82m x 5.56m) South East facing being mainly laid to lawn, timber shed, outside water tap and outside light.
Important Information
- This is a Freehold property.
Property Ref: 12094001_21421263
Similar Properties
Kingswood Drive, CARSHALTON, SM5
4 Bedroom Semi-Detached House | £550,000
Video Tour AvailableHomecare Estates is pleased to offer to the market this lovely four bedroom semi-detached house whic...
Lymescote Gardens, Sutton, SM1
3 Bedroom Terraced House | Guide Price £550,000
Homecare Estates is delighted to present to the market, for the first time in 45 years, this lovely three-bedroom terrac...
3 Bedroom Semi-Detached House | Guide Price £550,000
Built in 2013 by Bellway Homes, Homecare Estates is proud to offer this beautifully presented three bedroom semi detache...
Morton Gardens, WALLINGTON, SM6
3 Bedroom Semi-Detached House | £585,000
VIDEO TOUR AVAILABLEHomecare Estates is pleased to offer this beautifully presented 3 bedroom semi-detached house. Locat...
Blenheim Gardens, Wallington, SM6
4 Bedroom Semi-Detached House | £625,000
As Sole Agents, Homecare Estates is proud to present this beautiful Edwardian family home. Retaining the architectural d...
4 Bedroom Detached House | Guide Price £625,000
Homecare Estates is delighted to present to the market, for the first time in 39 years, this lovely four bedroom detache...
How much is your home worth?
Use our short form to request a valuation of your property.
Request a Valuation
