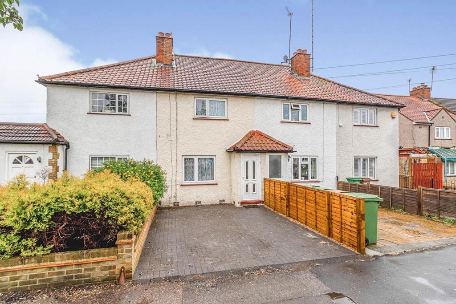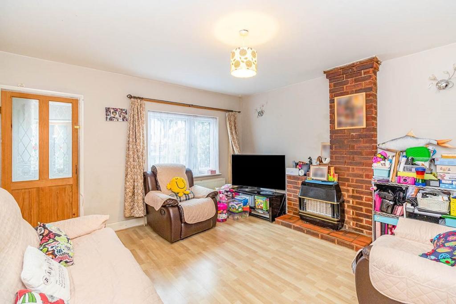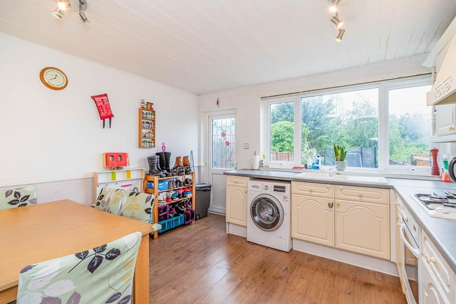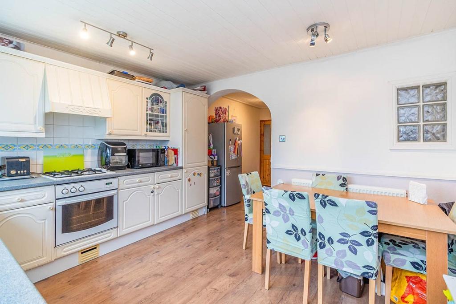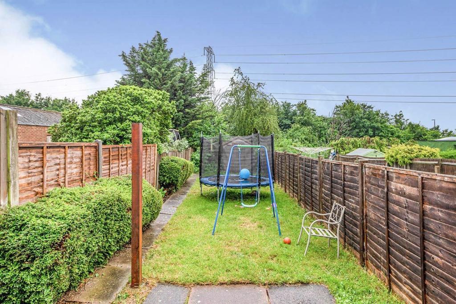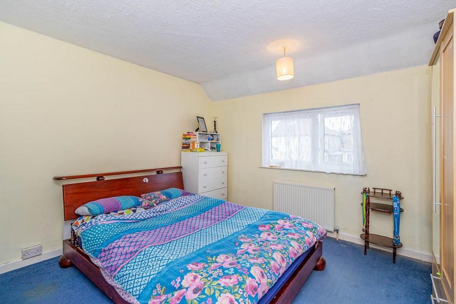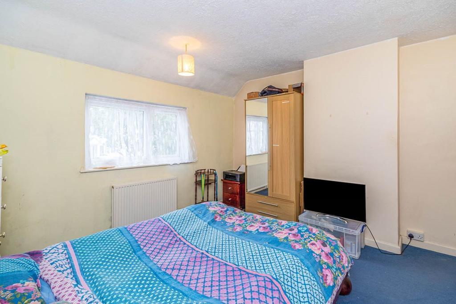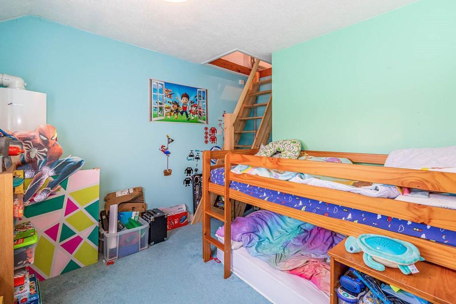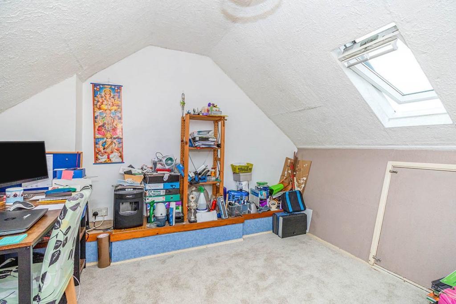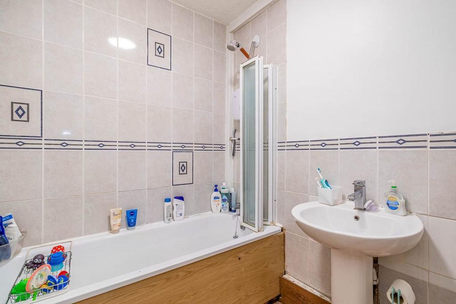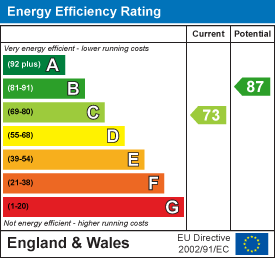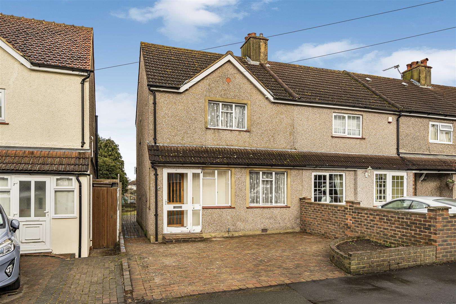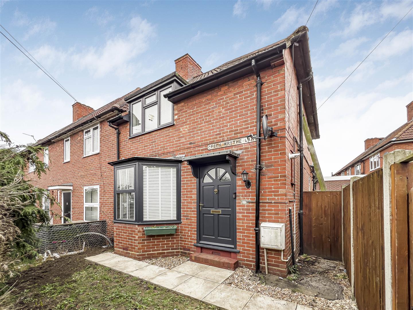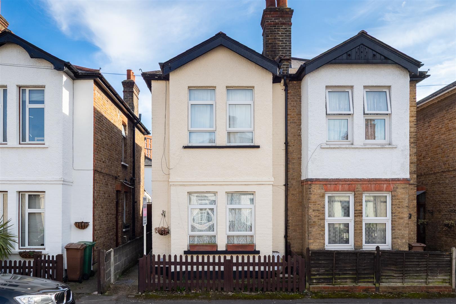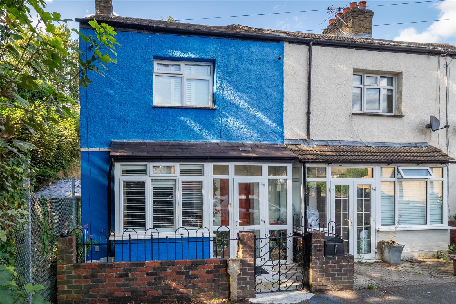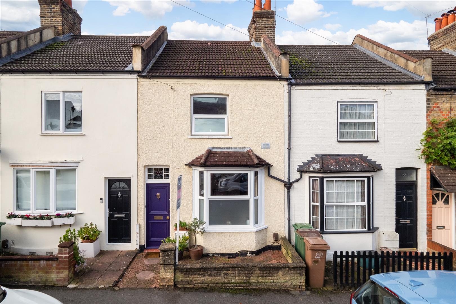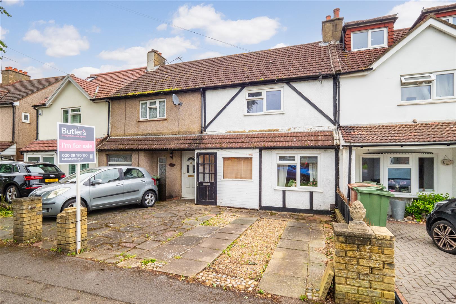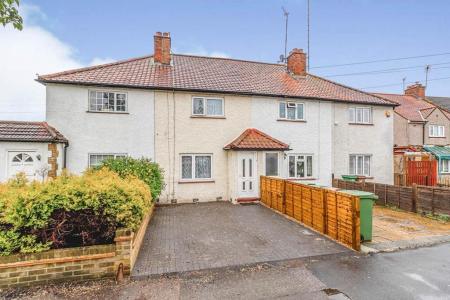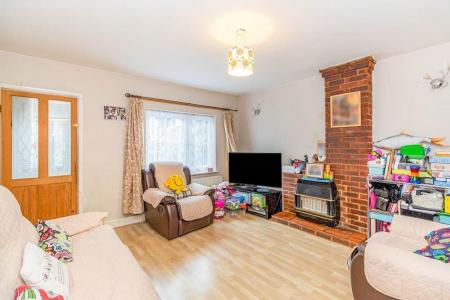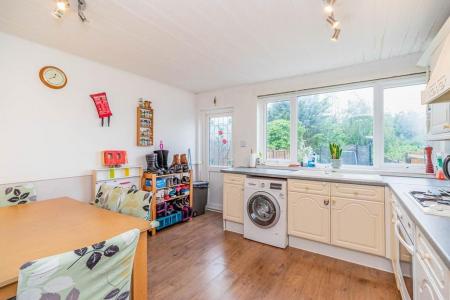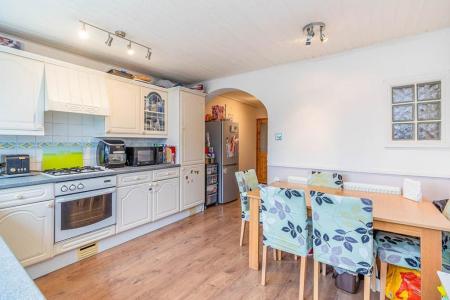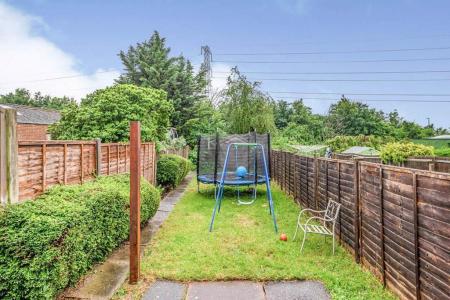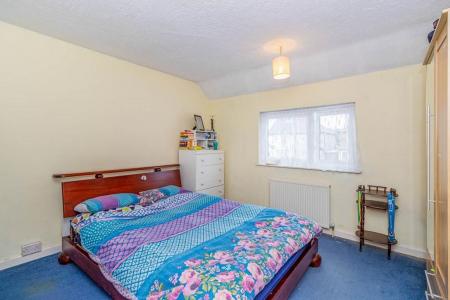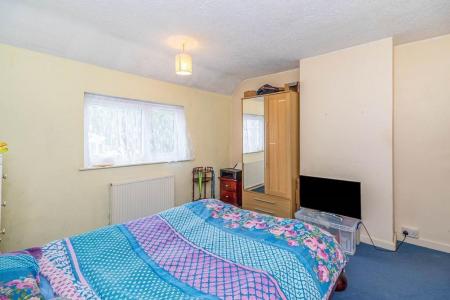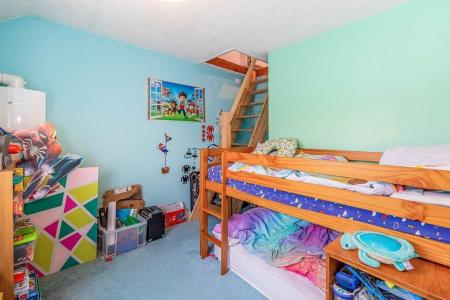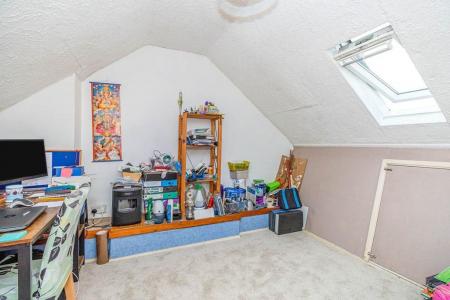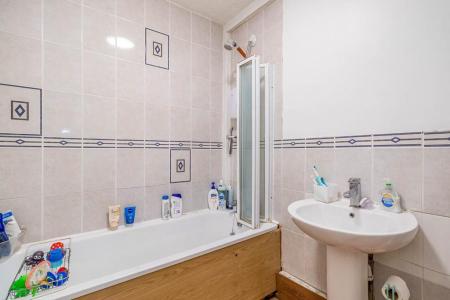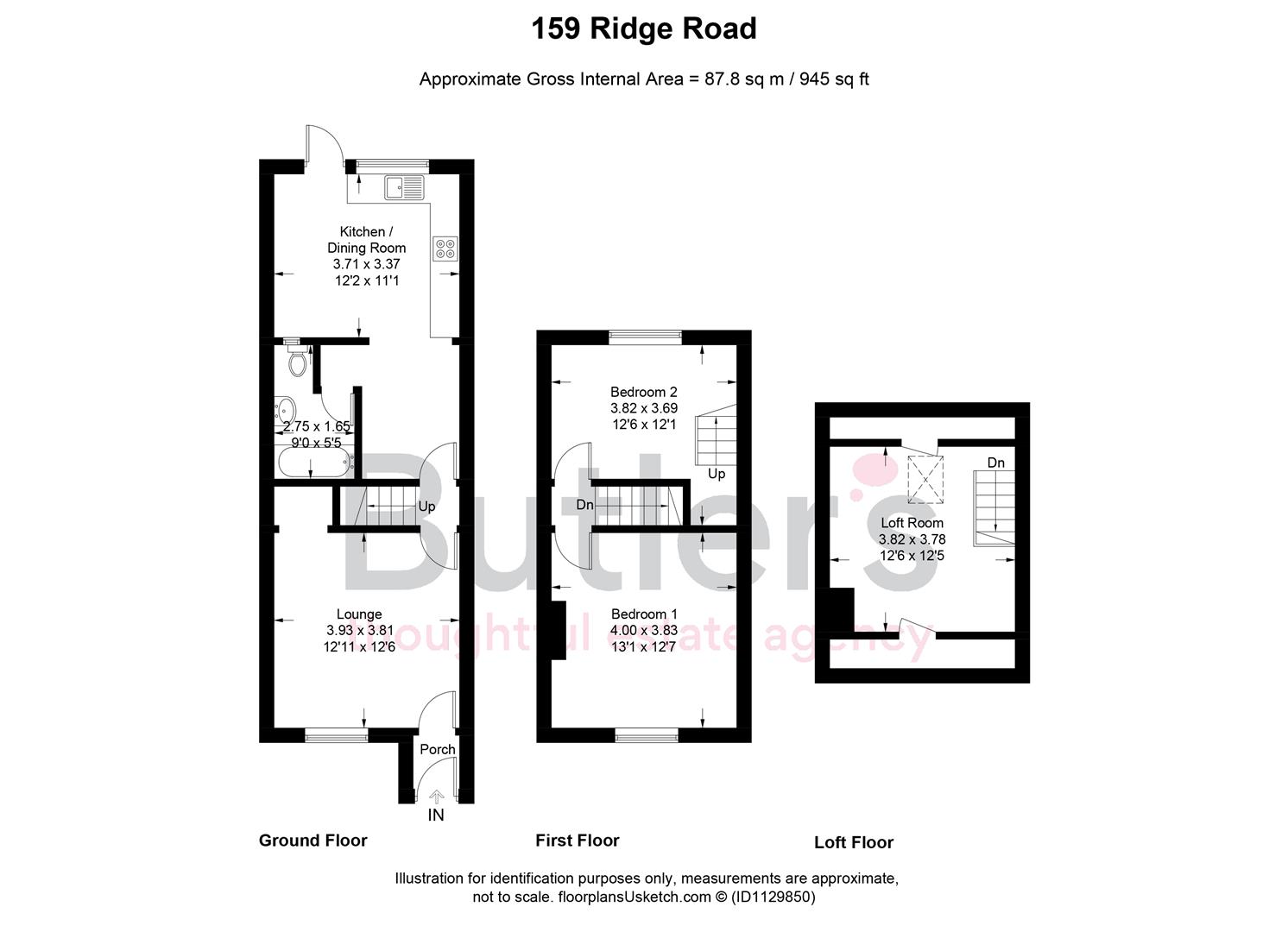- Extended 2 bedroom house
- Large kitchen/diner
- Spacious lounge
- Driveway
- Level rear garden
- Ground floor family bathroom
- Double bedrooms
- Loft room area
- Coveted & quiet location
- Close to excellent transport links, schooling & amenities
2 Bedroom Terraced House for sale in Sutton
This extended 2-bedroom home really is a light and airy house that has been well loved for by the current owners, having maintained and updated the property throughout their occupation and offers all the space you could wish for, especially if you love to entertain your friends and family.
Location-wise it couldn't get any better. Set within a quiet road, yet in a highly convenient central position, you have incredible schooling, transport links and amenities on your doorstep. You'll be spoilt for choice for dining out, as you are so close to North Cheam, Cheam & Sutton, with walks in the green open spaces close by, all of which will enhance your quality of life. Inside Ridge Road, as the condition really is good, you can just pack your bags and move straight in. The living room is a fabulous space for you to snuggle down on a comfy chair with a good book or finally catch up on that box set you've wanting to for some time now. Breakfast ready, you'll be sitting with your loved ones in the kitchen/dining area, looking forward to the day ahead. It really is the heart of the home, with a generous amount of workspace to really cook up a storm in. Upstairs, the bedrooms will truly impress in what are good proportions, with lots of space for your wardrobes in each room. There is even a loft room accessed in the smaller bedroom. All the rooms are then served by a family bathroom on the ground floor. Finally, when it's time to get outside into the fresh air, you'll love the wonderful garden which is perfect for get-togethers, with a driveway to the front.
Ground Floor -
Porch -
Living Room - 3.94m x 3.81m (12'11 x 12'6) -
Lobby -
Dining Room -
Kitchen - 3.71m x 3.38m (12'2 x 11'1) -
Bathroom - 2.74m x 1.65m (9' x 5'5) -
First Floor -
Landing -
Bedroom - 3.99m x 3.84m (13'1 x 12'7) -
Bedroom - 3.81m x 3.68m (12'6 x 12'1) -
Second Floor -
Loft Room - 3.81m x 3.78m (12'6 x 12'5) -
Outside -
Driveway -
Rear Garden -
Property Ref: 38700_33430001
Similar Properties
3 Bedroom End of Terrace House | Guide Price £425,000
GUIDE PRICE £425,000 - £450,000 This end of terrace home is in need of refurbishment but comes with bags of potential, e...
2 Bedroom Semi-Detached House | Guide Price £425,000
Nestled in one of the area's most convenient residential roads, this wonderful home has so much to offer, both inside an...
2 Bedroom Semi-Detached House | Guide Price £425,000
Located in one of Sutton's most convenient yet quiet roads, this wonderful semi-detached house has so much to offer, bot...
2 Bedroom End of Terrace House | Guide Price £440,000
This charming 2 bedroom home really is a light and airy house that has been well looked after over the years, yet still...
2 Bedroom Terraced House | Guide Price £440,000
GUIDE PRICE £440,000 - £460,000 Nestled in one of Sutton's most coveted roads, this wonderful period house has so much t...
3 Bedroom Terraced House | Guide Price £450,000
Nestled in one of Sutton's most convenient residential roads, this spacious home has so much to offer, both inside and o...
How much is your home worth?
Use our short form to request a valuation of your property.
Request a Valuation

