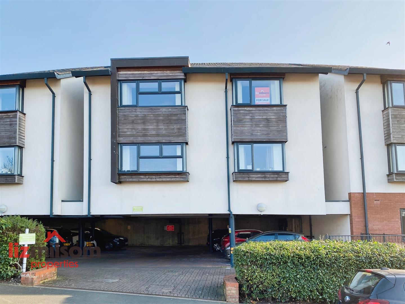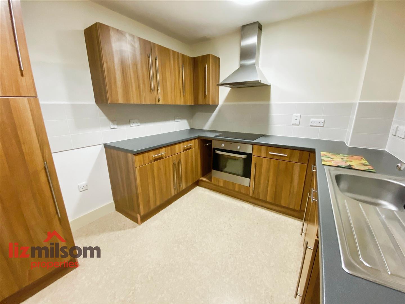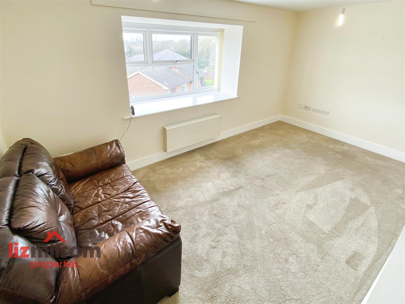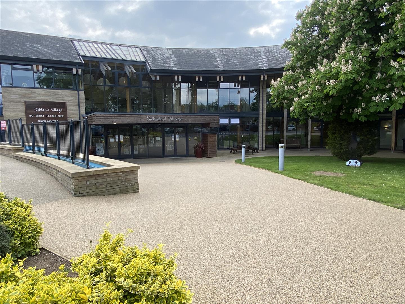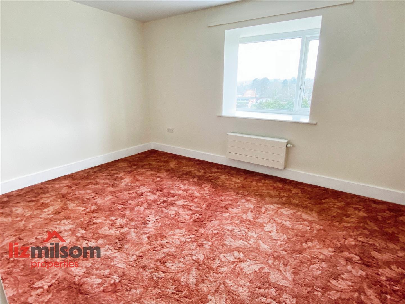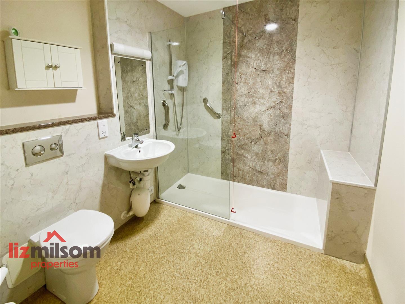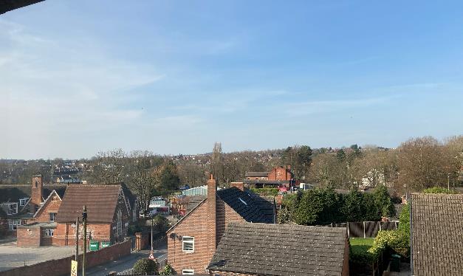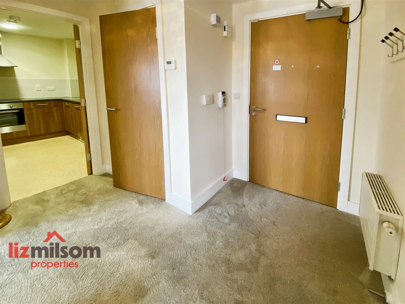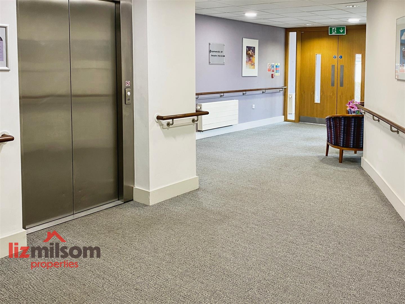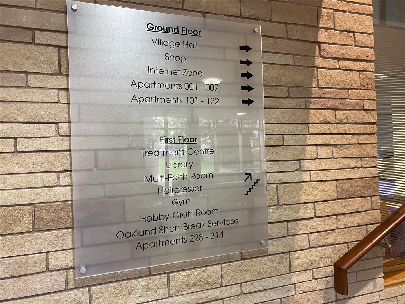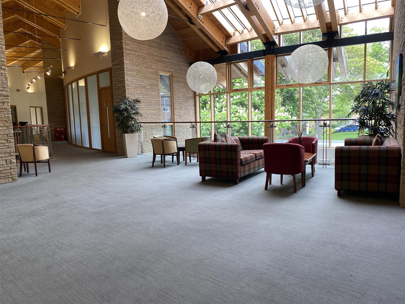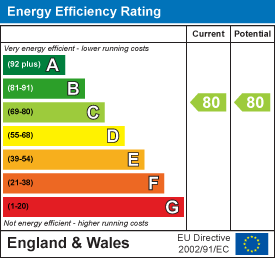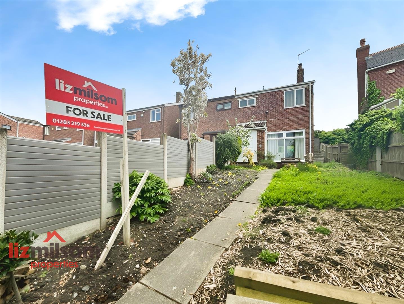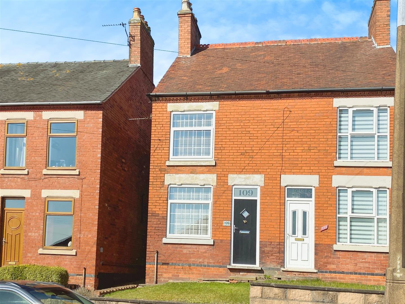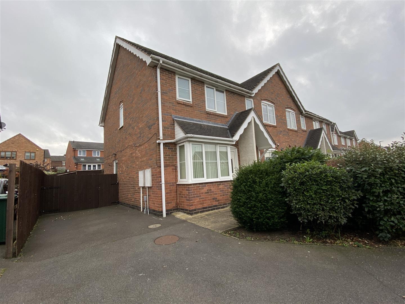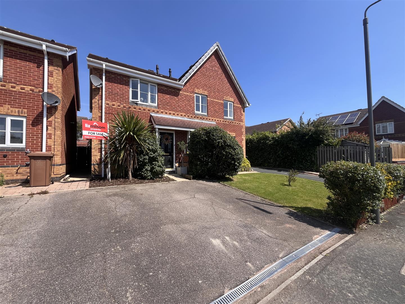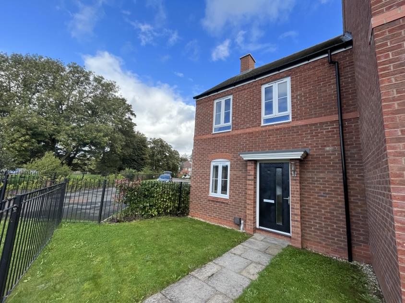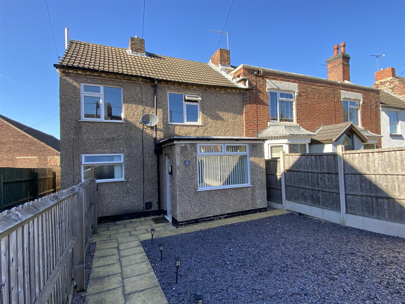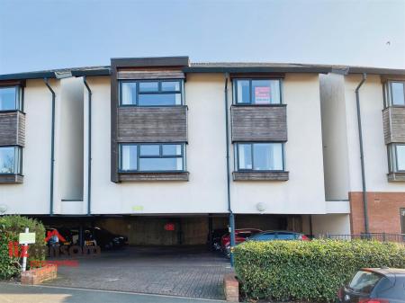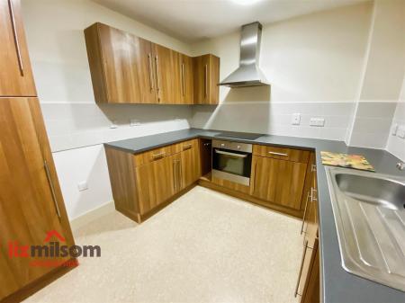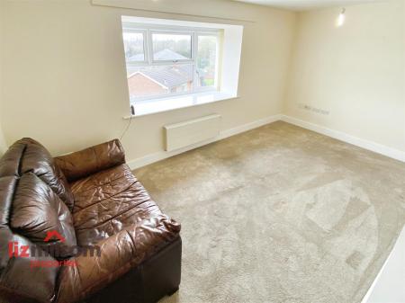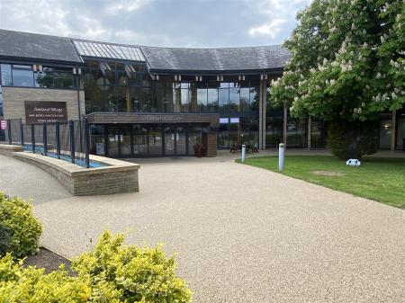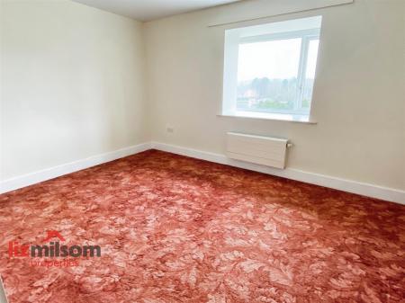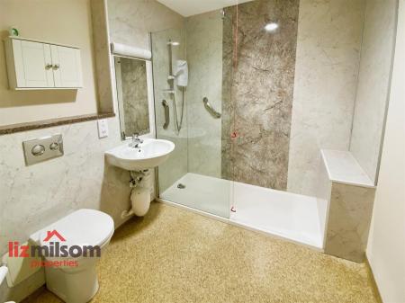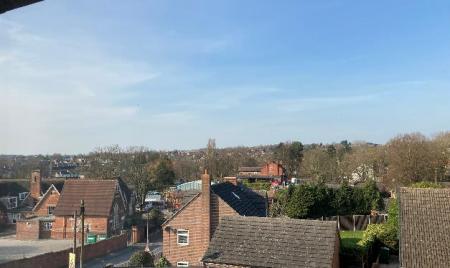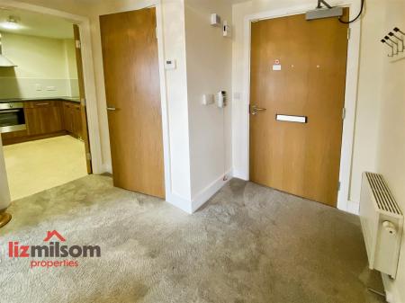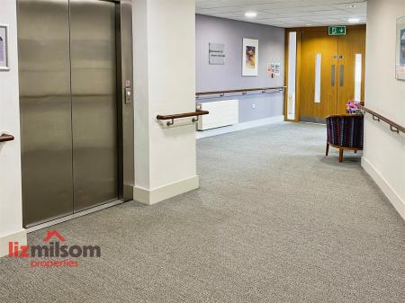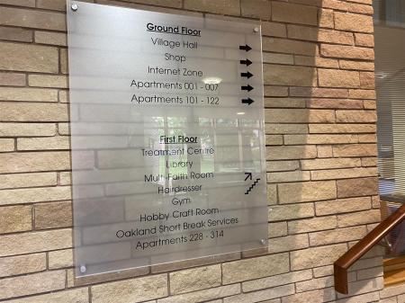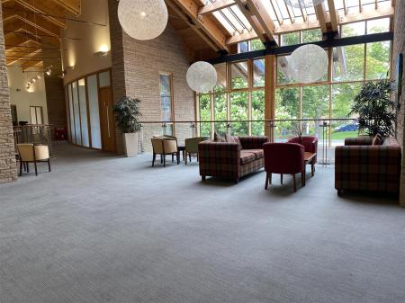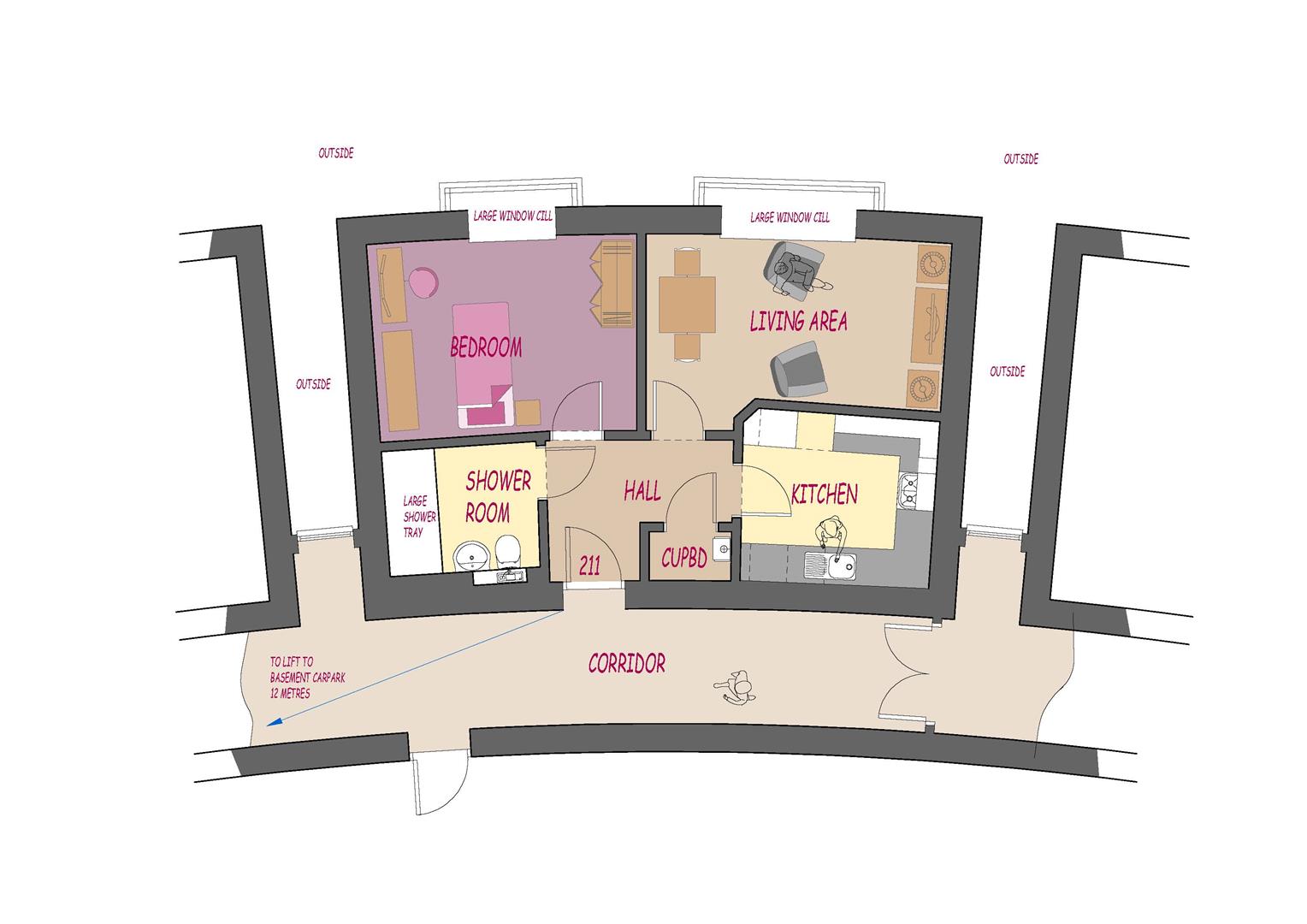- Rare opportunity - Hurry to view!
- Oakland Village over 55's Retirement village
- Splendid 2nd floor Apartment
- Very close proximity to the Lift
- Living Room/Diner, Separate fitted Kitchen
- Generous one double bedroom
- Splendid Shower Room plenty of access
- 100% Ownership
- Handy for the town centre , excellent amenities
- Energy Rating C - Council Tax A
1 Bedroom Flat for sale in Swadlincote
PURPOSE BUILT, SECOND FLOOR RETIREMENT APARTMENT (100% SHARE OWNERSHIP) IN THE HEART OF SWADLINCOTE with NO UPWARD CHAIN! The Oakland Village Retirement complex caters for over 55's and offers 1 & 2 bedroom apartments with an impressive finish along with a comprehensive facilities allowing residents to engage in variety of community activities & groups, as much or as little as they choose! This one bedroom, second floor apartment occupies a prime position, being within close proximity of the 2nd floor lift, with READY TO MOVE INTO ACCOMMODATION including Hall, spacious Lounge, fitted Breakfast Kitchen ideal for poor mobility as plenty of room for wheelchair users. There is a large Master Bedroom and very smart Shower Room completing the accommodation, Council Tax A - EPC rating C. HURRY TO VIEW! LIZ MILSOM PROPERTIES to arrange your accompanied viewing NOW!
Location - The busy South Derbyshire market town of Swadlincote, located in the Heart of the National Forest, offers a wide range of retail, leisure and health facilities, and has undergone significant re-development in recent years. The town has good access to the motorway network, including the M42, M1 and A50, with Derby, Birmingham, Nottingham, Leicester & Stoke all within an hours drive. The local towns of Burton on Trent and Ashby de la Zouch are also within 10 -15 minutes drive.
Overview - Overview - A modern, one bedroom, purpose built, 2nd floor apartment forming part of the Oakland Village retirement development, specifically catering for the over 55's. This prime, second floor apartment has a hall with a useful large storage cupboard which houses the electric MHS boiler, ideal for airing cupboard with ample shelving.
The ready to move into accommodation comprises, a separate splendid fitted kitchen has an excellent range of wall and floor mounted units with ample work surface areas with inset built in oven and hob, plumbing for an automatic washing machine along with appliance space for fridge freezer. Practical flooring in the kitchen.
The Living area is located to the front, having a large bay window overlooking towards Eureka Park area and is a generous sized room with fitted carpet.
There's also a smart shower room with walk in shower, wash basin and low level WC. with handy wall mounted assist handles. Extractor fan, mirror and shaver point. Special non slip flooring and plenty of space for mobility purposes.
The main bedroom is a generous sized double, located to the front of the dwelling with TV aerial point, large bay window and fitted carpet.
Service Charge - See IMPORTANT NOTES detailed on brochure
Application - Residents must be aged 55 or over to apply
A personal assessment of your needs and circumstances may be required. Please request further information via Liz Milsom Properties.
2nd Floor Apartment Situated Close To Lift -
Spacious Living Area - 4.84 x 2.69 (15'10" x 8'9") -
Splendid Fitted Kitchen - 3.10m x 2.741 (10'2" x 8'11") -
Principle Double Bedroom - 4.387 x 3.177 (14'4" x 10'5") -
Walk In Shower Room - 2.494 x 2.019 (8'2" x 6'7") -
Facilities At Oakland Village - Facilities - Oakland Village offers a variety of communal facilities including:
* Landscaped gardens
* Veg/Fruit Gardens
* Lounge area
* Restaurant, bar & bistro
* IT suite
* Library
* Hairdressers
* Craft room
* Large "Village Hall" - for events such as shows, dancing & bingo
* Car parking
* Lifts to all floors
* Multi faith room
* Laundry facility
Tenure - Leasehold - with vacant possession on completion. Liz Milsom Properties Limited recommend that purchasers satisfy themselves as to the tenure of this property and we recommend they consult a legal representative such as a solicitor appointed in their purchase.
Important Notes - Re Service Charge - Applied for the coming Financial year 2024/2025
Payable quarterly �1329.57 payable to Trident Housing Association Limited
25 March 2025, 25 June 2025, 25 September 2025 and 25 December 2025
Services - Water and electricity are connected. The services, systems and appliances listed in this specification have not been tested by Liz Milsom Properties Ltd and no guarantee as to their operating ability or their efficiency can be given.
Viewing Strictly Through Liz Milsom Properties - To view this lovely property please contact our dedicated Sales Team at LIZ MILSOM PROPERTIES.
We provide an efficient and easy selling/buying process, with the use of latest computer and internet technology combined with unrivalled local knowledge and expertise. PUT YOUR TRUST IN US, we have a proven track record of success as the TOP SELLING AGENT locally - offering straight forward honest advice with COMPETITVE FIXED FEES.
Available:
9.00 am - 6.00 pm Monday, Tuesday, Wednesday
9.00 am - 8.00 pm Thursday
9.00 am - 5.00 pm Friday
9.00 am - 4.00 pm Saturday
Closed - Sunday
CALL THE MULTI-AWARD WINNING AGENT TODAY
Measurements - Please note that room sizes are quoted in metres to the nearest tenth of a metre measured from wall to wall. The imperial equivalent is included as an approximate guide for applicants not fully conversant with the metric system. Room measurements are included as a guide to room sizes and are not intended to be used when ordering carpets or flooring.
Disclaimer - The particulars are set out as a general outline only for the guidance of intended purchasers or lessees, and do not constitute, any part of a contract. Nothing in these particulars shall be deemed to be a statement that the property is in good structural condition or otherwise nor that any of the services, appliances, equipment or facilities are in good working order. Purchasers should satisfy themselves of this prior to purchasing.
LMPL/28.03.2025/1 DRAFT
LMPL/30.03.2025/2 APPROVED
Property Ref: 982341_33778399
Similar Properties
3 Bedroom Semi-Detached House | £179,950
** LIZ MILSOM PROPERTIES ** is thrilled to present this FANTASTIC THREE-BEDROOM FAMILY HOME, perfect for first-time buye...
2 Bedroom Semi-Detached House | £179,950
INTERNAL INSPECTION IS REQUIRED of this splendid 2 bedroomed property with NO UPWARD CHAIN, which has been beautifully m...
Warren Hill, Newhall, DE11 0PY
2 Bedroom End of Terrace House | £179,950
** LIZ MILSOM PROPERTIES ** are delighted to bring to the market, this SMART, READY TO MOVE INTO, beautifully presented...
2 Bedroom Semi-Detached House | £179,995
**LIZ MILSOM PROPERTIES LTD** are delighted to bring to the market this lovely, 2 Bedroomed SEMI-DETACHED Home. Ideal fo...
2 Bedroom Semi-Detached House | £180,000
** LIZ MILSOM PROPERTIES ** are delighted to bring to the market this STYLISH, beautifully presented TWO DOUBLE BEDROOME...
Belvedere Road, Woodville, DE11 7EQ
3 Bedroom End of Terrace House | £184,500
FULLY MODERNISED well proportioned 3 bedroomed home, offering READY TO MOVE INTO accommodation WITH ADDED BONUS OF DOUBL...
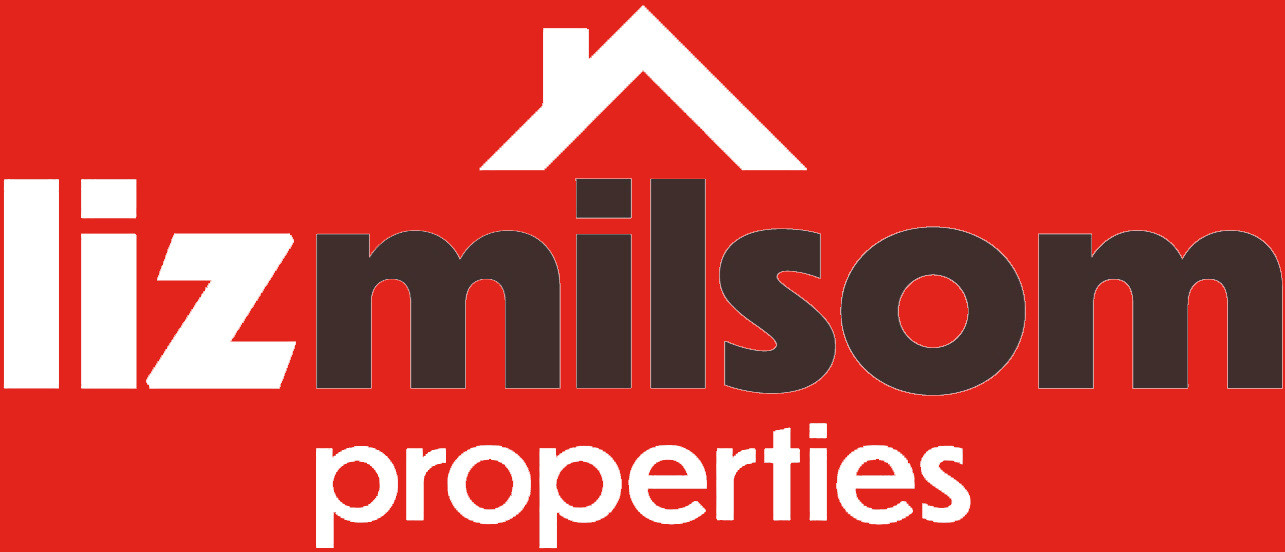
Liz Milsom (Hartshorne)
2 Dinmore Grange, Hartshorne, Swadlincote, DE11 7NJ
How much is your home worth?
Use our short form to request a valuation of your property.
Request a Valuation
