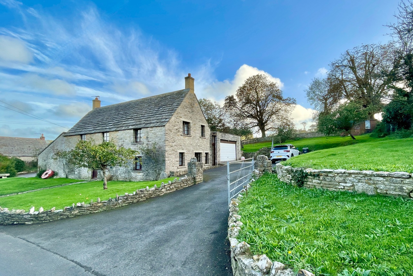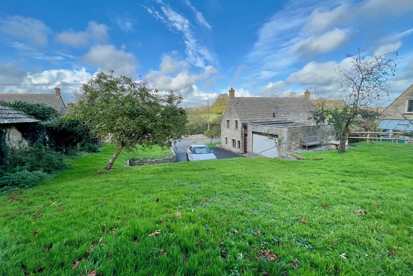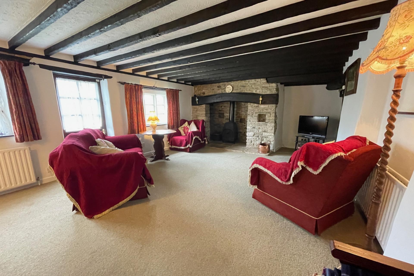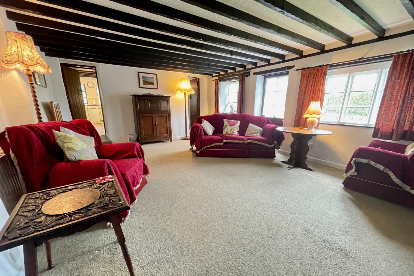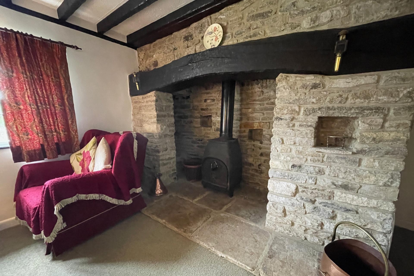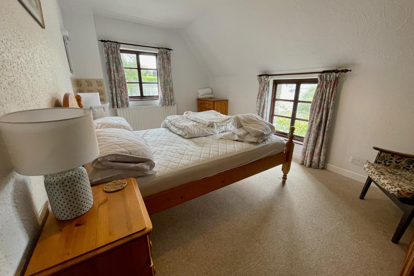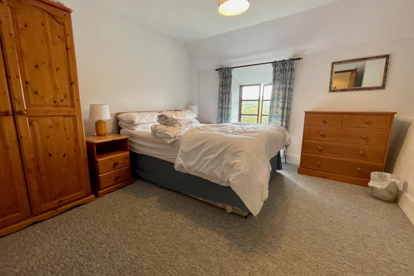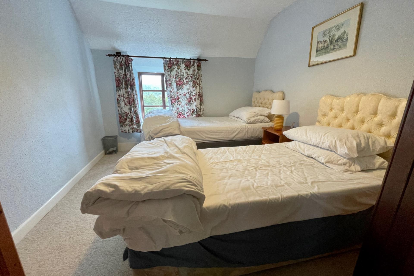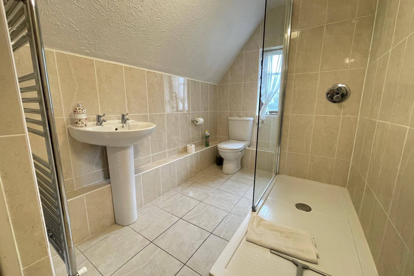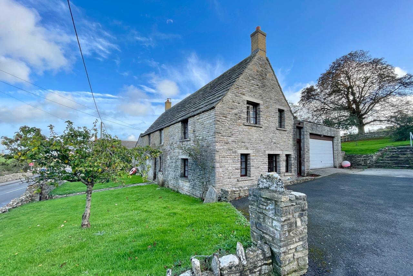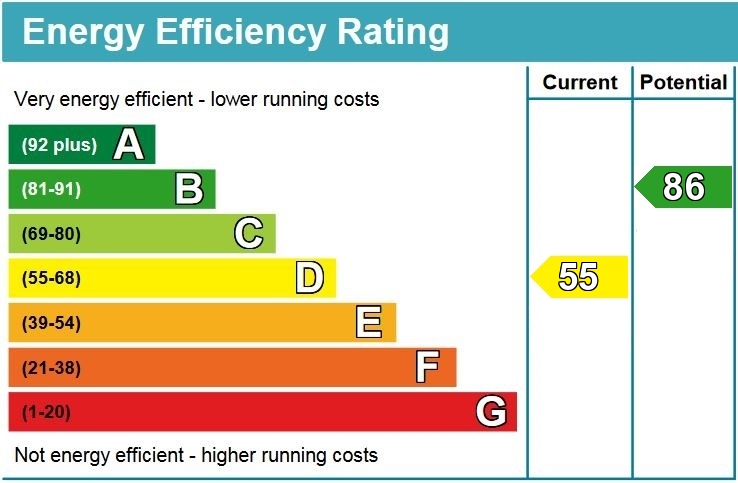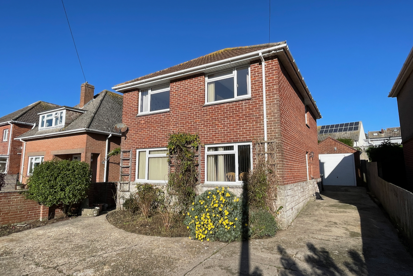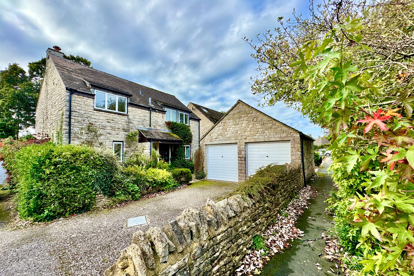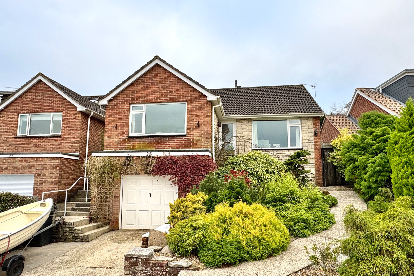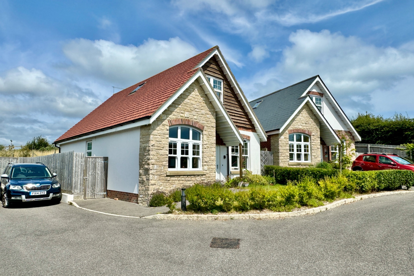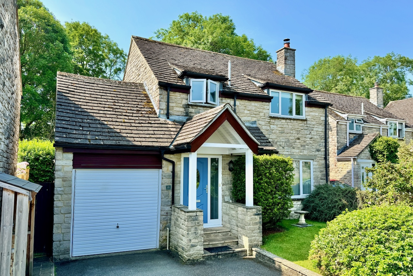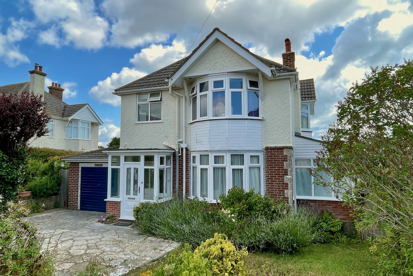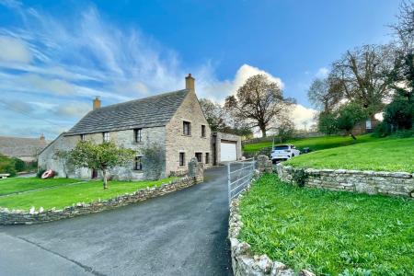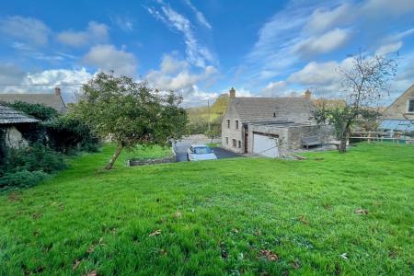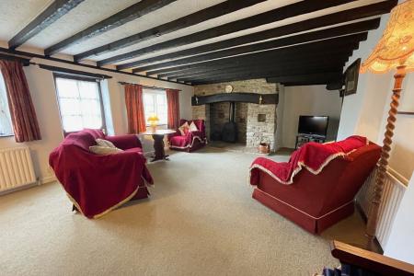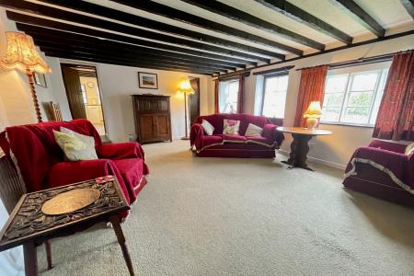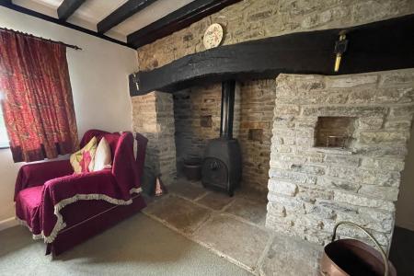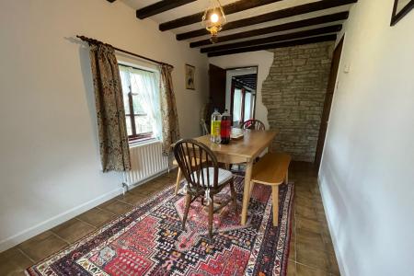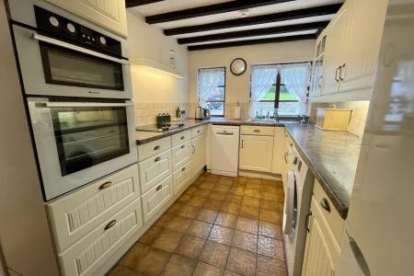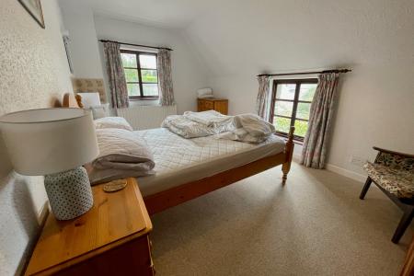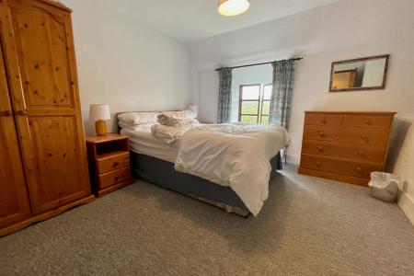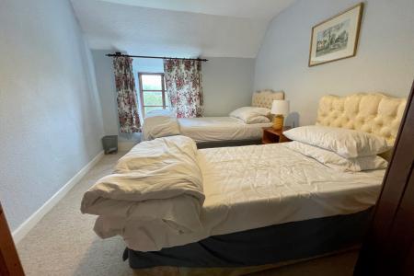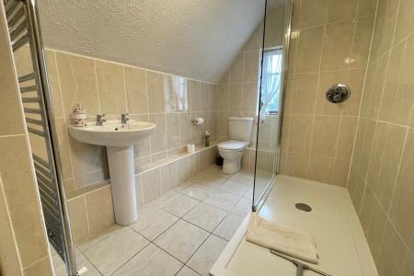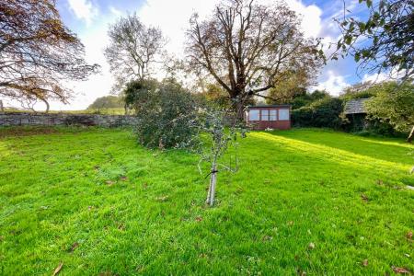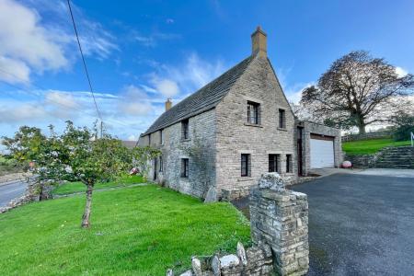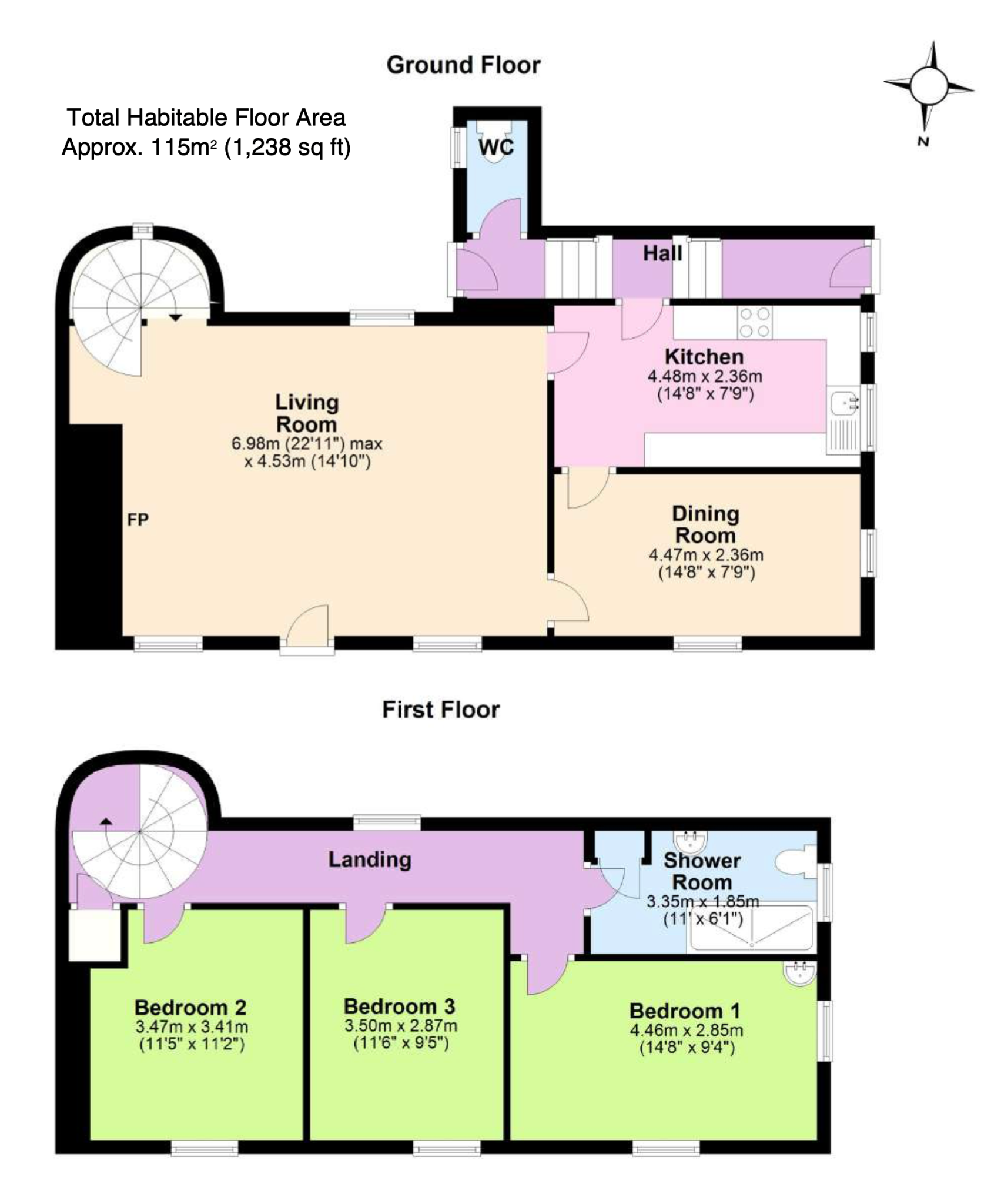- CHARACTER GRADE II LISTED SEMI-DETACHED HOUSE
- SEMI-RURAL POSITION ON THE OUTSKIRTS OF LANGTON MATRAVERS
- EXCEPTIONALLY SPACIOUS LIVING ROOM WITH INGLENOOK FIREPLACE
- DINING ROOM WITH EXPOSED STONE WALL
- KITCHEN
- 3 DOUBLE BEDROOMS
- FAMILY SHOWER ROOM
- LARGE GARDEN
- ATTACHED DOUBLE GARAGE
- PARKING FOR SEVERAL VEHICLES
3 Bedroom Semi-Detached House for sale in Swanage
This characterful Grade II Listed semi-detached cottage is situated in a pleasant semi-rural position on the Eastern outskirts of Langton Matravers approximately half a mile from the centre of the village and Parish Church. The original building is of considerable age and is thought to date back to the 1600s and is of solid Purbeck stone construction under a pitched roof covered with stone tiles.
Important Note: The sale of the property will be subject to an overage charge where any future redevelopment of the garden will have to pay 25% of the increase in value for a period of 10 years from completion.
Langton Matravers lies at the heart of the Isle of Purbeck and sits to the West of the seaside resort of Swanage (2.5miles distant), with its fine, safe, sandy beach and the Market town of Wareham (some 9 miles), which has main line rail links to London Waterloo (approx 2.5 hours). Much of the area surrounding the village is classified as being of Outstanding Natural Beauty, incorporating the Jurassic Coast, part of the World Heritage Coastline.
The exceptionally spacious living room welcomes you to Tudor Rose Cottage. It is dual aspect room and features a Purbeck stone inglenook fireplace with wood burning stove, beamed ceiling and spiral staircase to the first floor. Leading off, the dining room is a good sized second reception room with feature exposed stone wall. The kitchen is fitted with a range of light units, contrasting worktops and integrated electric hob and double oven. There is a split level hall at the rear which leads to the cloakroom and also gives access to the enclosed rear courtyard.
Living Room 6.98m max x 4.53m (22'11" max x 14'10")
Dining Room 4.47m x 2.36m (14'8" x 7'9")
Kitchen 4.48m x 2.36m (14'8" x 7'9")
Cloakroom
On the first floor there are three bedrooms. Bedroom one is a spacious double with a pleasant dual aspect and the benefit of a wash basin. Bedrooms two and three are also good sized doubles at the front of the cottage. The family shower room is fitted with a modern suite including large walk-in shower with glazed screen and completes the accommodation on this level.
Bedroom 1 4.46m x 2.85m (14'8" x 9'4")
Bedroom 2 3.47m x 3.41m (11'5" x 11'2")
Bedroom 3 3.5m x 2.87m (11'6" x 9'5")
Shower Room 3.35m x 1.85m (11' x 6'1")
Outside, the property stands in a large garden which adjoins open country at the rear. It is mostly laid to lawn with ornamental trees. There is an enclosed courtyard garden which is paved with flower/shrub beds and a tarmacadam driveway providing off-road parking for several vehicles and leading to the attached double garage.
SERVICES Mains water, drainage and electricity.
COUNCIL TAX Band F - £3,405.47 for 2023/2024
VIEWINGS Strictly by appointment through the Agents, Corbens, 01929 422284. The post code for the property is BH19 3DW.
Property Ref LAN1838
Important Information
- This is a Freehold property.
Property Ref: 55805_CSWCC_678148
Similar Properties
4 Bedroom Detached House | £625,000
Immaculately presented substantial detached family house well situated in an excellent level position to the town centre...
4 Bedroom Detached House | £625,000
Detached family house well situated at the end of a residential cul-de-sac near the southern outskirts of Corfe Castle,...
3 Bedroom Detached House | £625,000
This superior detached family house is situated in a sought after residential location at North Swanage, approximately 5...
3 Bedroom Detached House | £645,000
Attractive detached chalet residence set in a private residential cul-de-sac, adjoining open farmland with direct access...
3 Bedroom Detached House | £650,000
Linked-detached family house, well situated at the end of a residential cul-de-sac near the southern outskirts of Corfe...
3 Bedroom Detached House | £650,000
This superior well maintained detached family house is quietly situated in a small residential cul-de-sac in the popular...
How much is your home worth?
Use our short form to request a valuation of your property.
Request a Valuation

