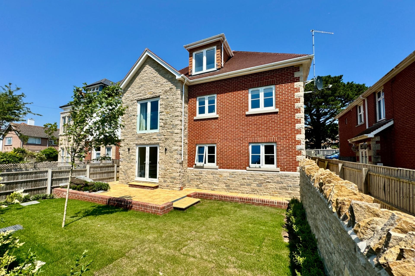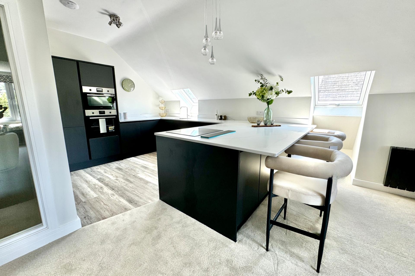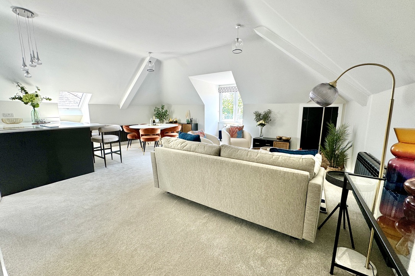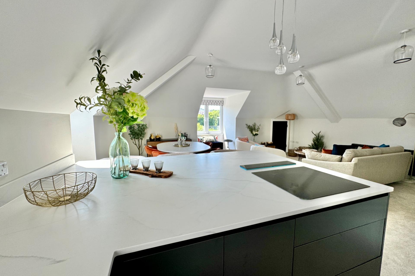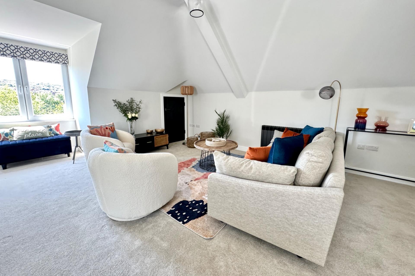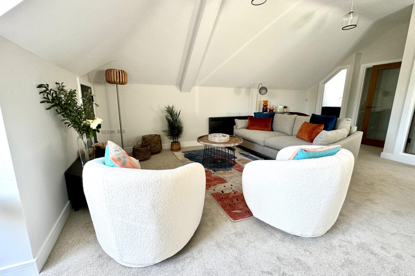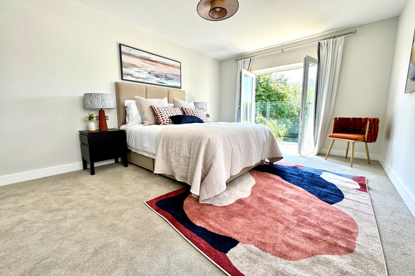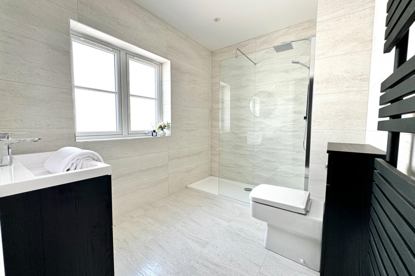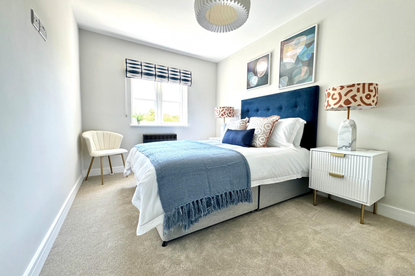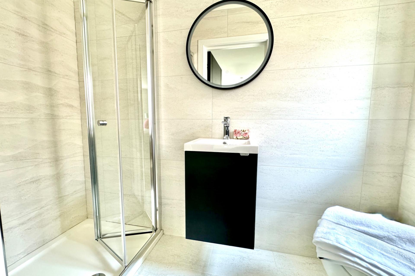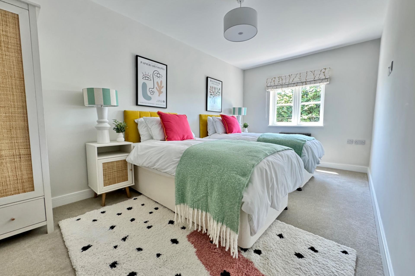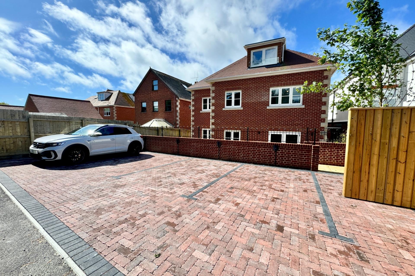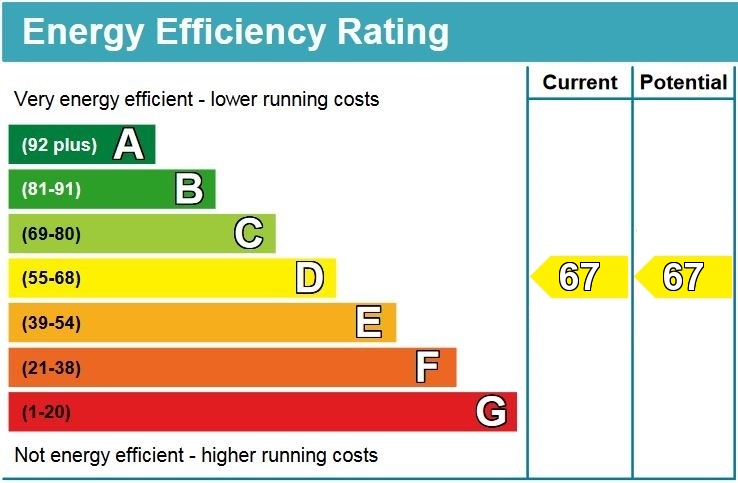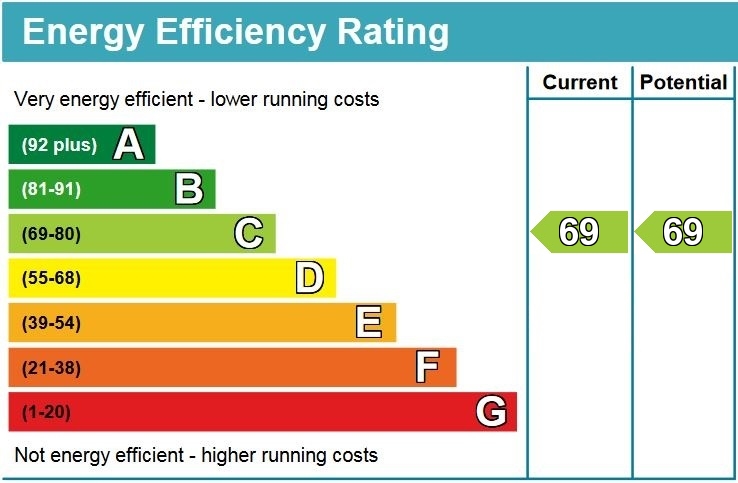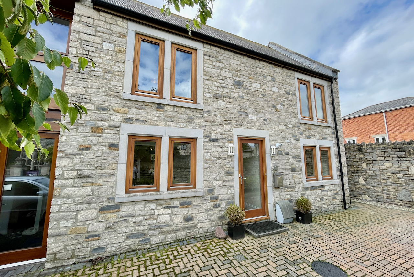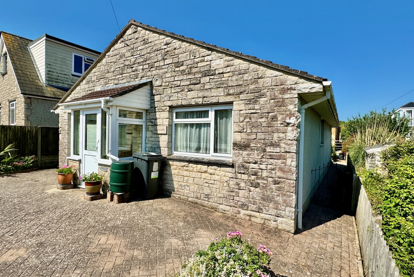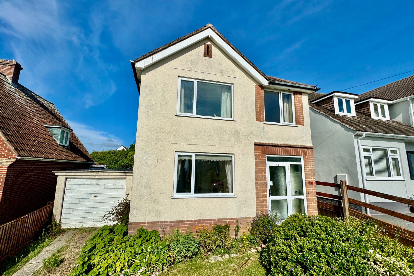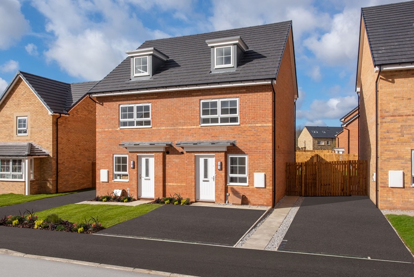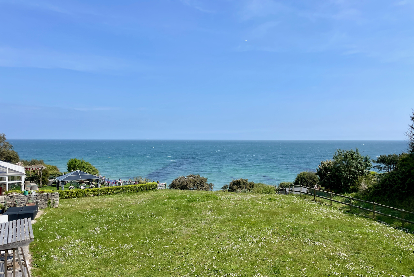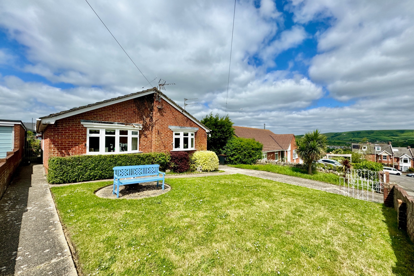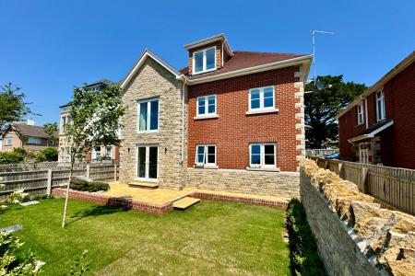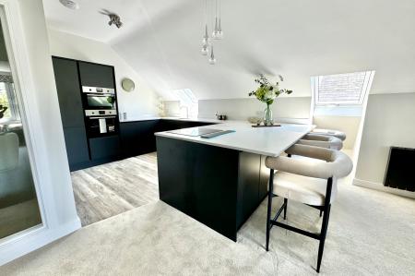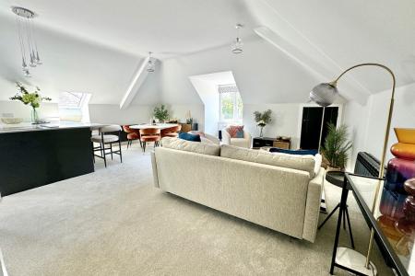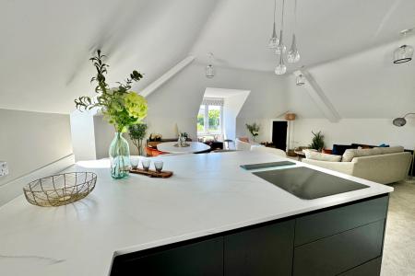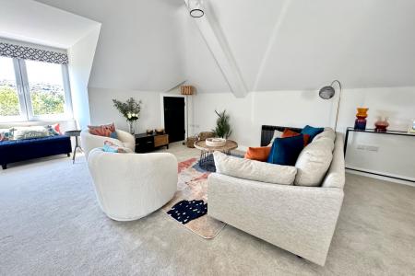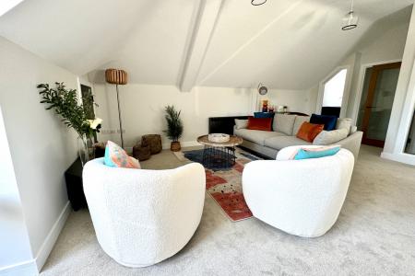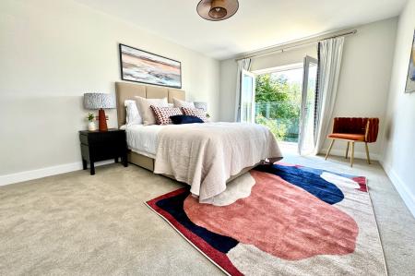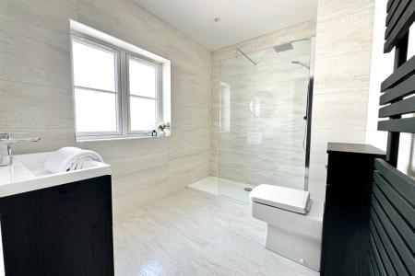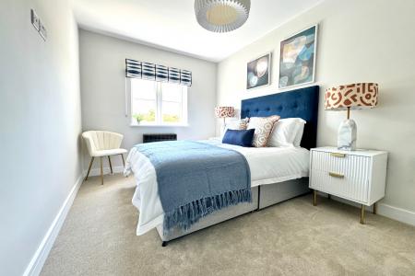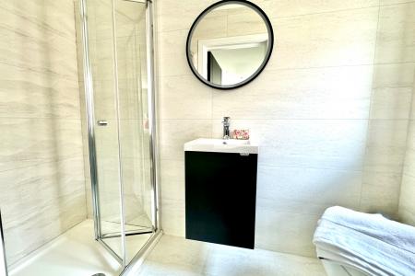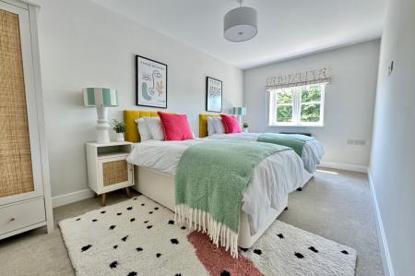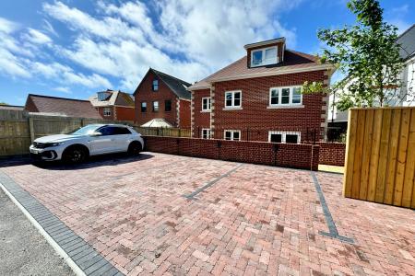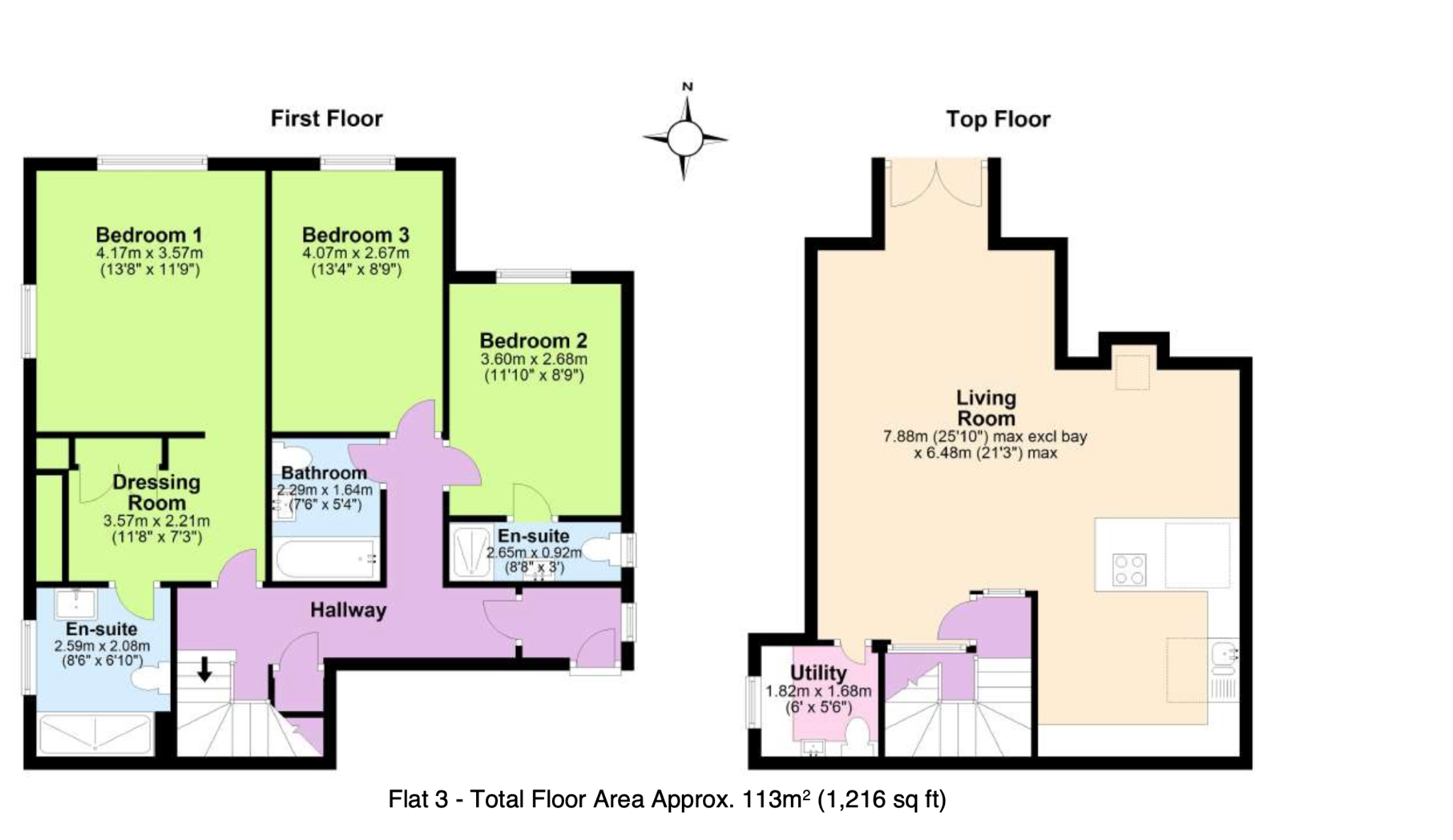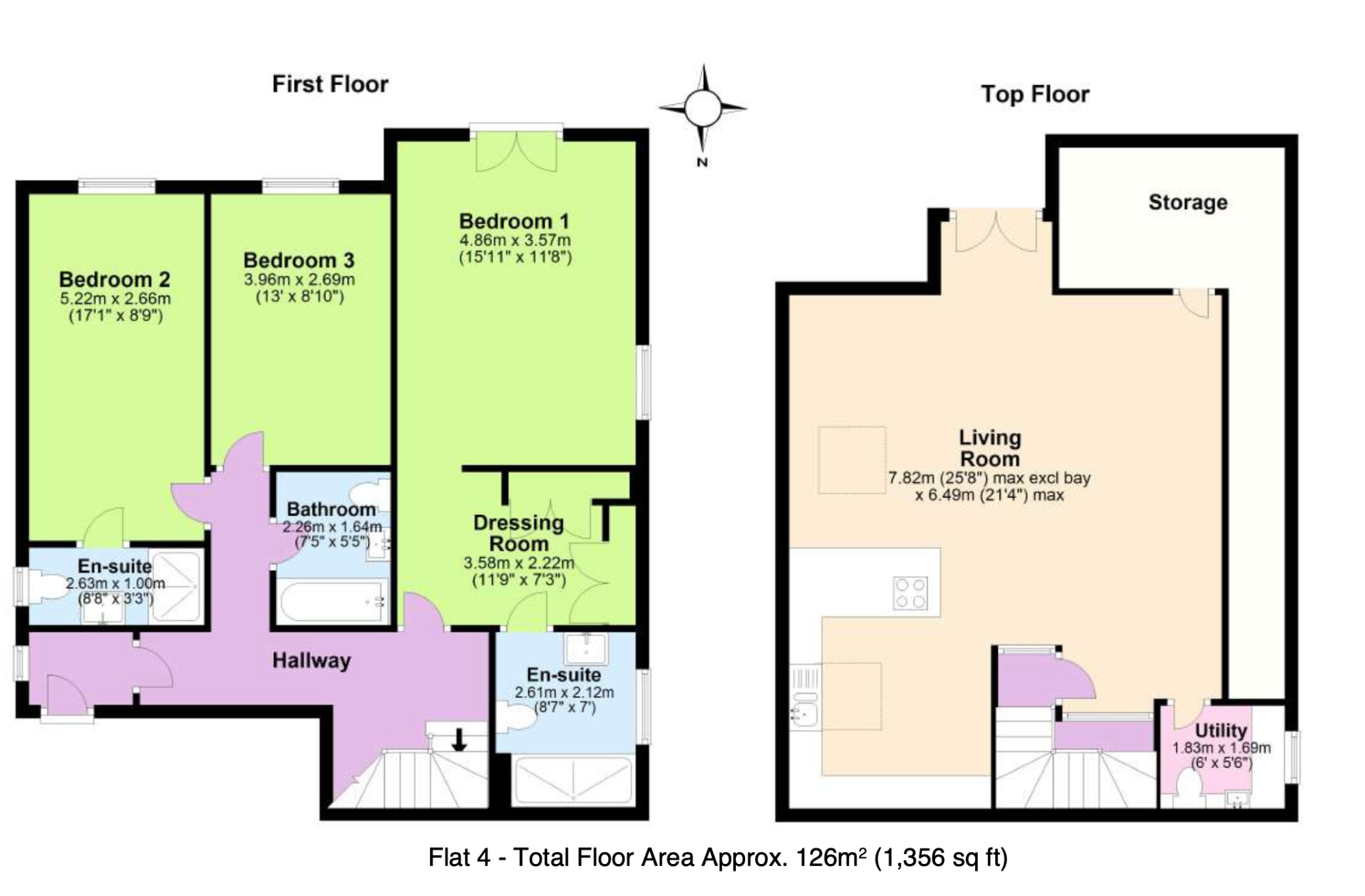- CHOICE OF 2 BRAND NEW MAISONETTES
- STAMP DUTY PAID FOR FIRST HOME ONLY
- LEVEL TO TOWN & BEACH
- ADVANTAGE 10 YEAR WARRANTY
- OPEN PLAN LIVING ROOM/KITCHEN
- 3 DOUBLE BEDROOMS
- 3 BATHROOMS (2 EN-SUITE)
- SOUTHERLY VIEWS OVER THE TOWN FROM FLAT 4
- ALLOCATED PARKING FOR 1 VEHICLE WITH EV CHARGING POINT
- LETTINGS TBA, PETS AT DISCRETION
3 Bedroom Ground Floor Flat for sale in Swanage
STAMP DUTY PAID FOR FIRST HOME ONLY
This is a small development of four brand new apartments situated in a popular residential area approximately half a mile level distance from the town centre and Swanage Beach.
The properties have been built to a high standard, complementing the local environment and are of part Purbeck stone and brick construction, under a tiled roof. Each of the apartments has the benefit of an Advantage 10 year structural warranty, electric heating and allocated parking space at the rear with EV charging point.
Swanage lies at the eastern tip of the Isle of Purbeck delightfully situated between the Purbeck Hills. It has a fine, sandy beach, and is an attractive mixture of old stone cottages and more modern properties all of which blend in well with the peaceful surroundings. To the south is the Durlston Country Park renowned for being the gateway to the Jurassic Coast and World Heritage Coastline.
Flat 3 - Maisonette (First & Second Floor) - £445,000 - LET AGREED
The entrance hall leads through to the spacious, dual aspect, principal bedroom with the benefit of a dressing room with fitted wardrobes and an en-suite shower room. Bedrooms two and three are also good sized doubles; bedroom two has the advantage of an en-suite shower room, whilst bedroom three is served by the family bathroom.
Bedroom 1 4.17m x 3.57m (13'8" x 11'9")
Dressing Room 3.57m x 2.21m (11'8" x 7'3")
En-Suite Shower Room 2.59m x 2.08m (8'6" x 6'10")
Bedroom 2 3.6m x 2.68m (11'10" x 8'9")
En-Suite Shower Room 2.65m x 0.92m (8'8" x 3')
Bedroom 3 4.07m x 2.67m (13'4" x 8'9")
Bathroom 2.29m x 1.64m (7'6" x 5'4")
The extremely spacious open plan living room/kitchen is situated on the second floor and has twin Velux windows facing West and large casement windows. The kitchen area is fitted with a range of dark units, contrasting light worktops, breakfast bar and integrated appliances. Leading off, is a utility/cloakroom with washing machine and dishwasher.
Living Room/Kitchen 7.88m max excl bay x 6.48m max (25'10" max excl bay x 21'3" max)
Utility 1.82m x 1.68m (6' x 5'8")
Outside, the flat has the benefit of an allocated parking space for one vehicle, with an electric charging point at the rear of the building and is accessed by a service lane.
Flat 4 - Maisonette (First & Second Floor) - £450,000
The entrance hall leads through to the spacious, dual aspect, principal bedroom with double doors opening to the glazed Juliet balcony giving pleasant southerly views over the town. It also has the benefit of a dressing room with fitted wardrobes and an en-suite shower room. Bedrooms two and three are also good sized doubles; bedroom two has the advantage of an en-suite shower room, whilst bedroom three is served by the family bathroom.
Bedroom 1 4.86m x 3.57m (15'11" x 11'8")
Dressing Room 3.58m x 2.22m (11'9" x 7'3")
En-Suite Shower Room 2.61m x 2.12m (8'7" x 7')
Bedroom 2 5.22m x 2.66m (17'1" x 8'9")
En-Suite Shower Room 2.63m x 1m (8'8" x 3'3")
Bedroom 3 3.96m x 2.69m (13' x 8'10")
The extremely spacious open plan living room/kitchen is situated on the second floor and has twin Velux windows facing East and large South facing casement windows opening enjoying views over the town. The kitchen area is fitted with a range of dark units, contrasting light worktops, breakfast bar and integrated appliances. Leading off, is a utility/cloakroom with washing machine and dishwasher. There is also access to eaves storage.
Living Room 7.82m max excl bay x 6.49m max (25'8" max exl bay x 21'4" max)
Utility 1.83m x 1.69m (6' x 5'6")
Storage Area
Outside, the flat has the benefit of an allocated parking space for one vehicle, with an electric charging point at the rear of the building and is accessed by a service lane.
Tenure
Shared Freehold. Each flat will be offered on a new 999 year lease. Ground rent - nil. Shared maintenance liability - £TBA pa. Lettings - TBA. Pets at the discretion of the Management Company.
Council Tax
To be Assessed.
Viewings
Strictly by appointment through the Agents, Corbens, 01929 422284. The postcode for the flats is BH19 1AP.
NB Please note the ground floor flats are listed separately at £350,000.
Property Ref: VIC1982
Important Information
- This is a Share of Freehold property.
Property Ref: 55805_CSWCC_682252
Similar Properties
3 Bedroom Semi-Detached House | £450,000
Modern semi-detached house situated on a private estate some 300 metres from local convenience store and other amenities...
2 Bedroom Bungalow | £450,000
Spacious detached bungalow close to Townsend Nature Reserve and approximately three quarters of a mile from the town cen...
3 Bedroom Detached House | Guide Price £450,000
FOR SALE BY TENDER - CLOSING 12 NOON, FRIDAY 2 MAY. Spacious detached family home is located in a favoured position in a...
COMPASS POINT, NORTHBROOK ROAD, SWANAGE
4 Bedroom Semi-Detached House | £460,000
Brand new semi-detached house on the northern outskirts of Swanage close to open country and within easy reach of local...
2 Bedroom Flat | £465,000
Luxury apartment within the prestigious development of The Cliffs at North Swanage with views of Swanage Bay and the Pur...
3 Bedroom Detached Bungalow | £465,000
Spacious detached bungalow pleasantly located in a popular residential area, approximately three quarters of a mile to t...
How much is your home worth?
Use our short form to request a valuation of your property.
Request a Valuation

