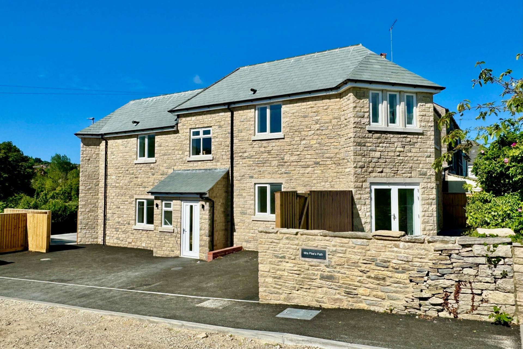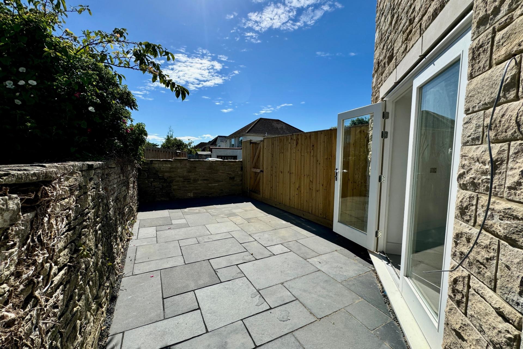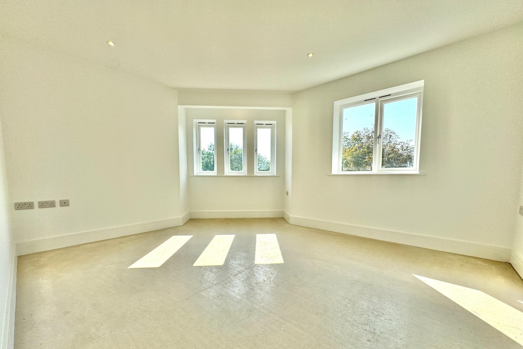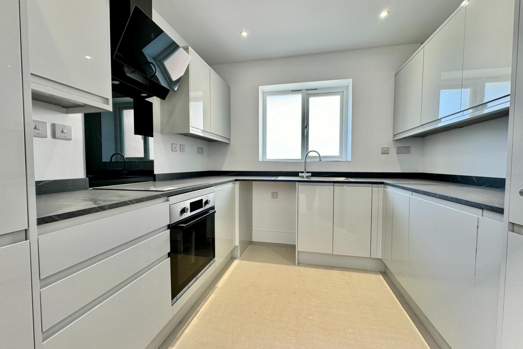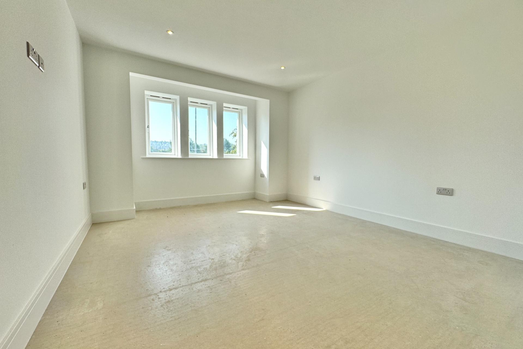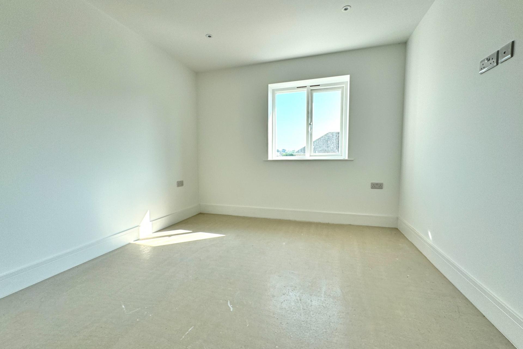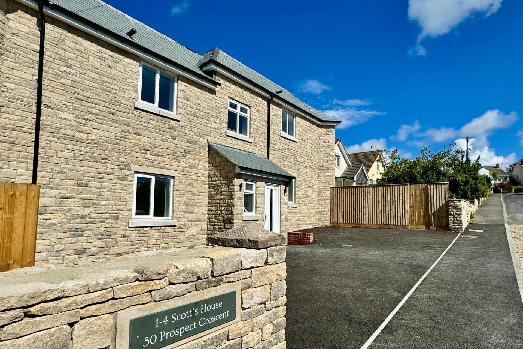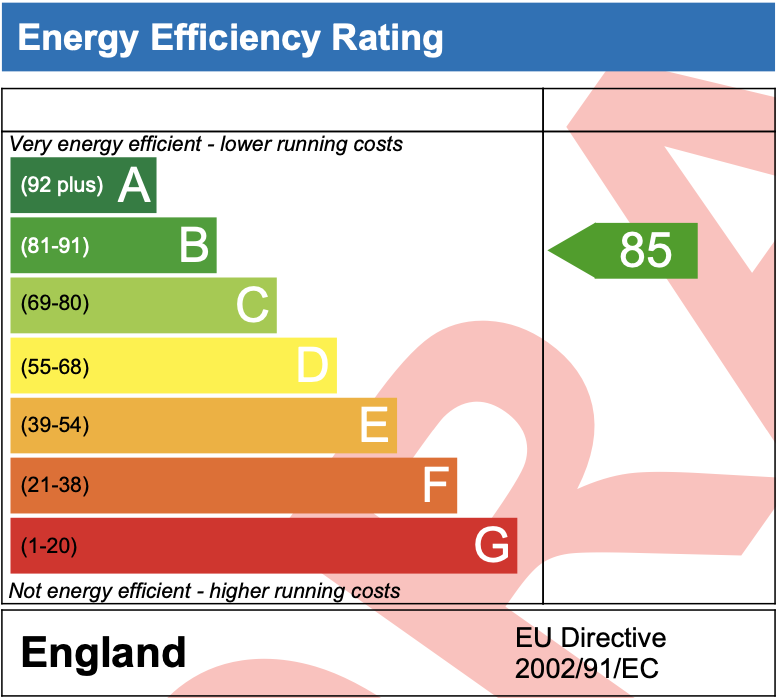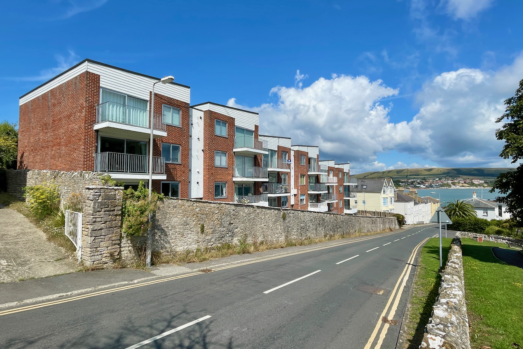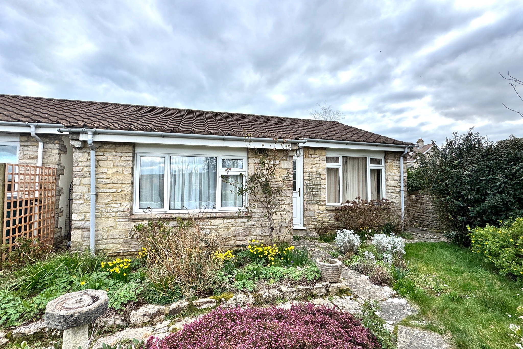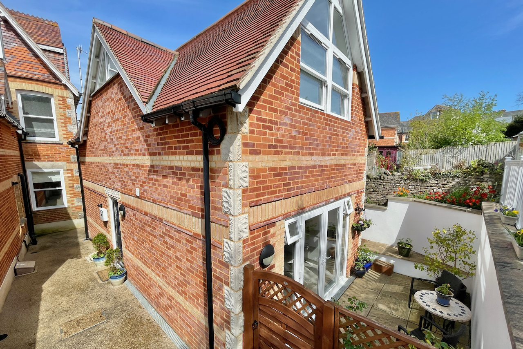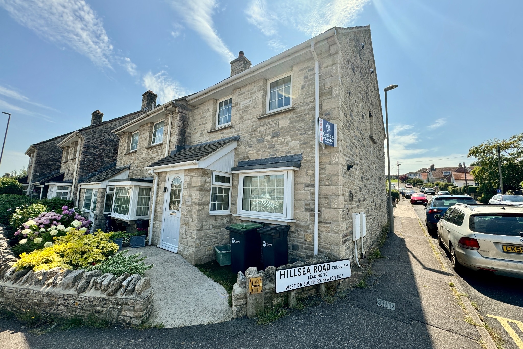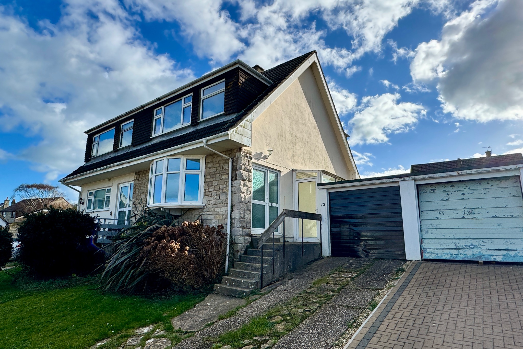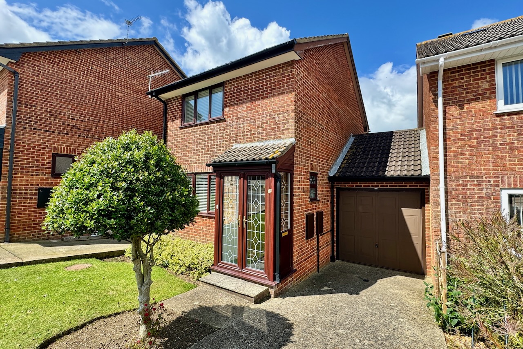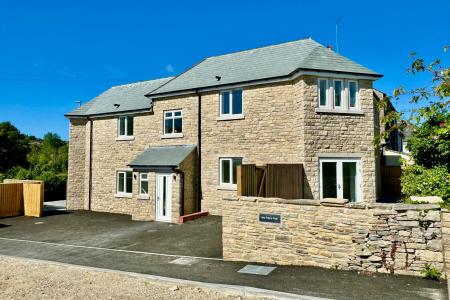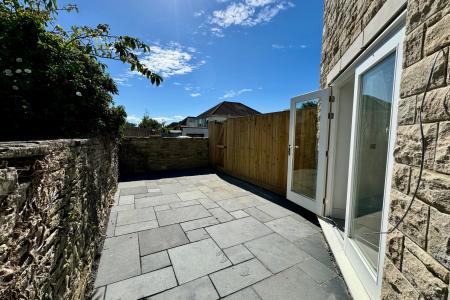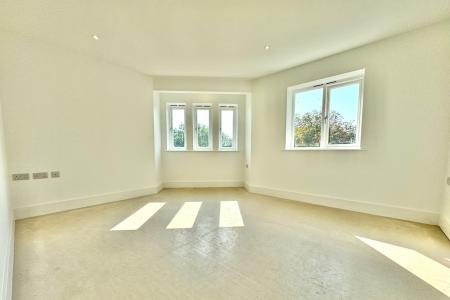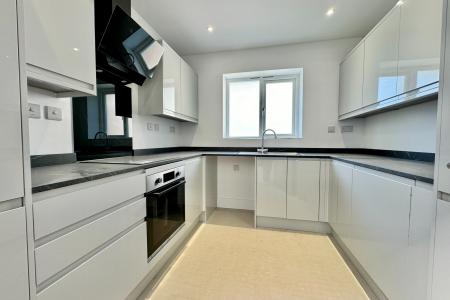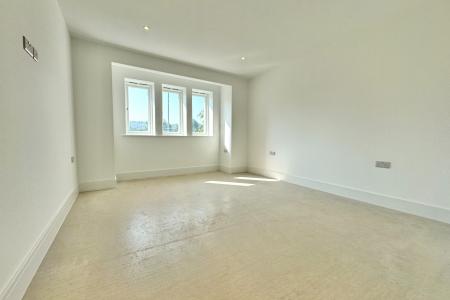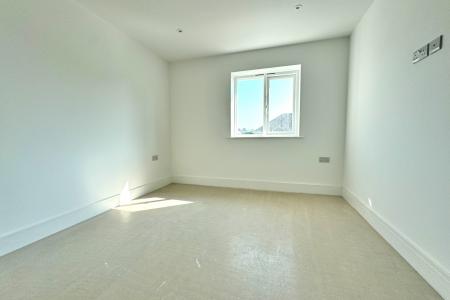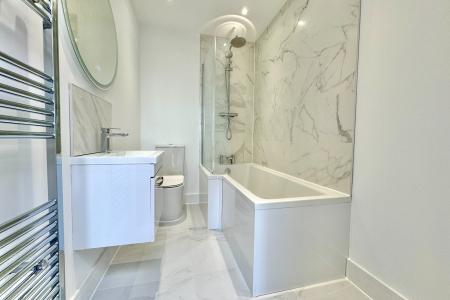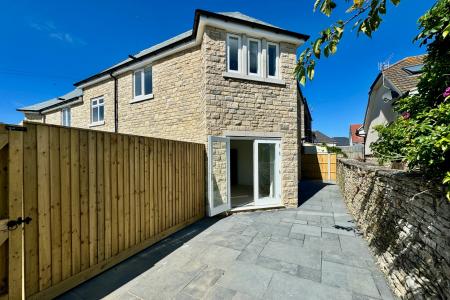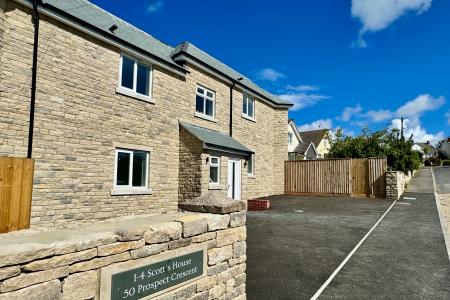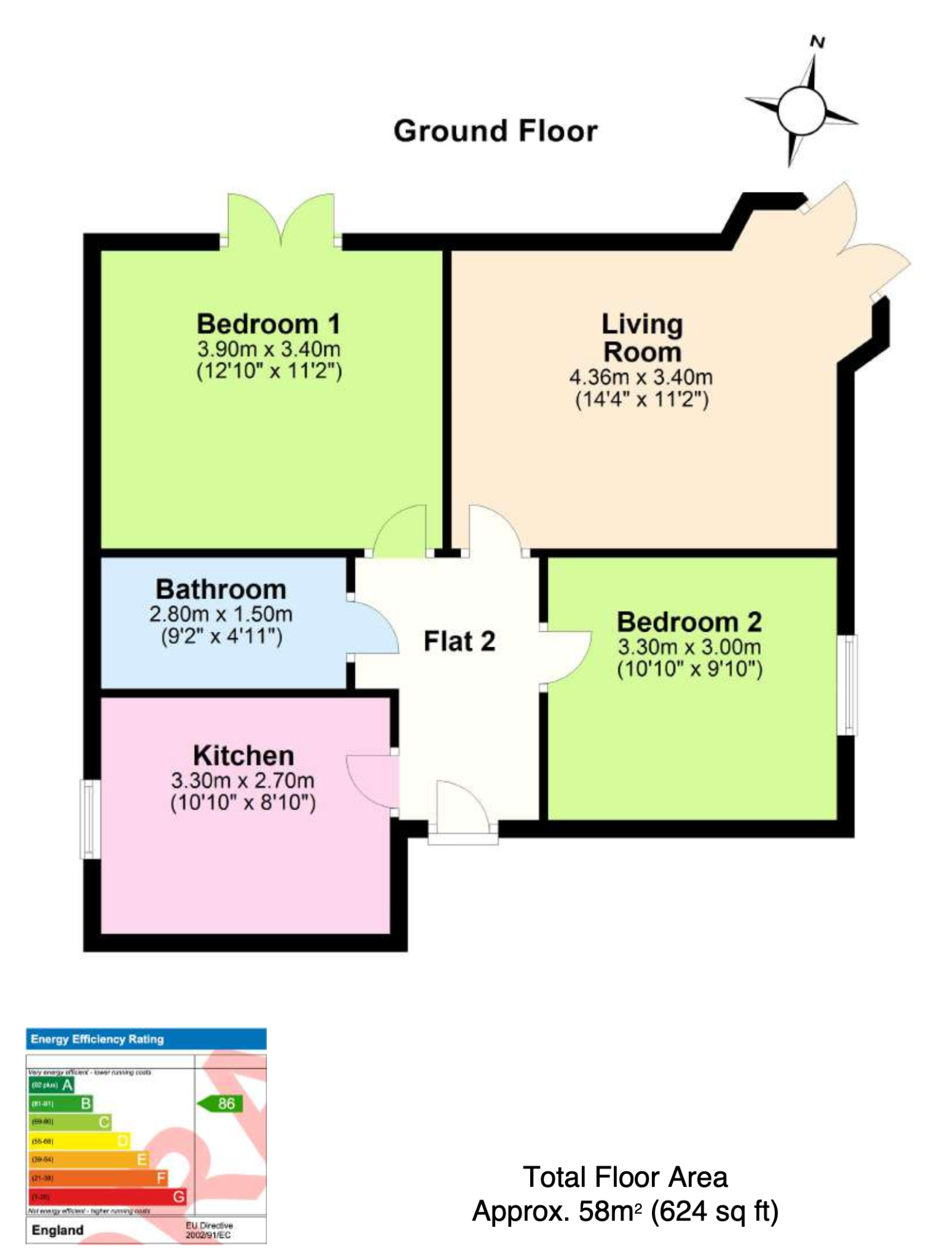- BRAND NEW GROUND FLOOR APARTMENT
- WITHIN SMALL DEVELOPMENT OF 4
- LEVEL TO TOWN & BEACH
- GOOD SIZED LIVING ROOM
- FITTED KITCHEN
- 2 DOUBLE BEDROOMS
- MODERN BATHROOM SUITE
- PERSONAL COURTYARD GARDEN
- DEDICATED PARKING SPACE
- ALL LETTINGS PERMITTED, PETS AT THE DISCRETION OF THE MANAGEMENT COMPANY
2 Bedroom Flat for sale in Swanage
Scott’s House is a small development of four brand new apartments situated in a popular residential area approximately three quarters of a mile level distance from the town centre and Swanage beach.
The properties are currently under construction and are being built to a high standard by a reputable local builder and will have the benefit of a 10 year warranty, under-floor heating and hybrid gas and air source heat pump boilers. The style of the apartments complement the local environment and are of stone construction with cement rendered bays, under a slate tiled roof.
The seaside resort of Swanage lies at the eastern tip of the Isle of Purbeck, delightfully situated between the Purbeck Hills. It has a fine, safe, sandy beach, and is an attractive mixture of old stone cottage and more modern properties. To the South is the Durlston Country Park renowned for being the gateway to the Jurassic Coast and World Heritage Coastline. The market town of Wareham which has main line rail link to London Waterloo (approx. 2.5 hours) is some 9 miles distant with the conurbation of Poole and Bournemouth being in easy reach via the Sandbanks ferry.
The entrance hall welcomes you to this brand new apartment and leads through to the good sized living room with French doors opening to the courtyard garden. The separate kitchen is fitted with a range of light grey units, contrasting worktops and integrated electric oven & hob.
Living Room 4.4m x 3.5m (14’4” x 11’2”)
Kitchen 3.3m x 2.7m (10’10” x 8’10”)
There are two good sized double bedrooms. The bathroom has been fitted with a white suite, including panelled bath with shower over and completes the accommodation.
Bedroom 1 3.9m x 3.4m (12’10” x 11’2”)
Bedroom 2 3.3m x 3m (10’10” x 9’10”)
Bathroom 2.8m x 1.5m (9’2” x 4’11”)
Outside, the apartment has the benefit of a personal courtyard garden which is paved. There is dedicated parking space at the front of the property.
TENURE Shared Freehold. New 999 year lease to be granted. Shared maintenance liability to be confirmed. All lettings permitted, pets at the discretion of the management company.
SERVICES Mains water, drainage and electricity. Air Source Heat Pumps.
COUNCIL TAX To be assessed.
VIEWING Strictly by appointment through the Sole Agents, Corbens, 01929 422284. Postcode for SATNAV BH19 1BE.
Property Reference PRO1687b
Important Information
- This is a Share of Freehold property.
Property Ref: 55805_CSWCC_686522
Similar Properties
2 Bedroom Flat | £345,000
Spacious apartment situated on the second floor of a purpose-built block located in a good position adjacent to 'The Dow...
2 Bedroom Bungalow | £345,000
This well maintained linked detached bungalow is situated in a sheltered position half a mile to the West of the town ce...
1 Bedroom Detached House | £335,000
Superior detached cottage nestled close to the heart of Swanage, approximately 150 metres from the sea front, pier and t...
3 Bedroom End of Terrace House | £349,950
This captivating end-of-terrace residence is situated in a central location approximately half a mile from the town and...
3 Bedroom Semi-Detached House | £349,950
Modern semi-detached house located in small residential cul-de-sac near the Western outskirts of Swanage. It offers well...
2 Bedroom Detached House | £349,950
Modern link-detached family home quietly situated in an elevated position with views over the town to the Purbeck Hills...
How much is your home worth?
Use our short form to request a valuation of your property.
Request a Valuation

