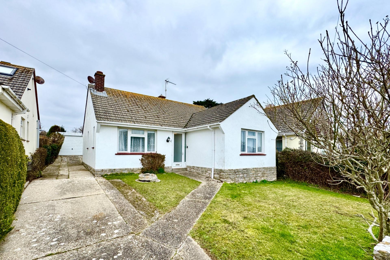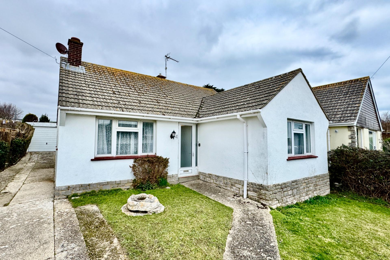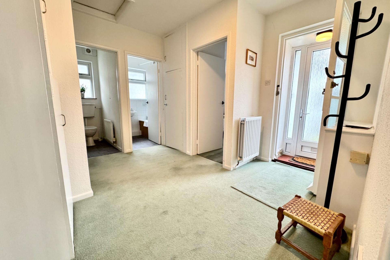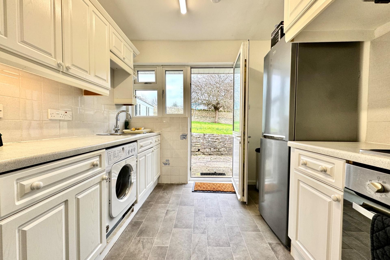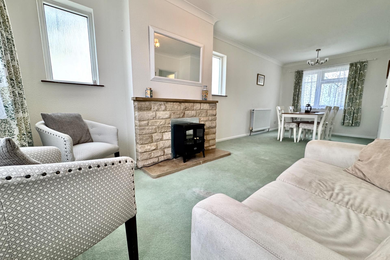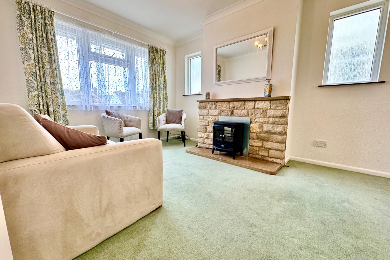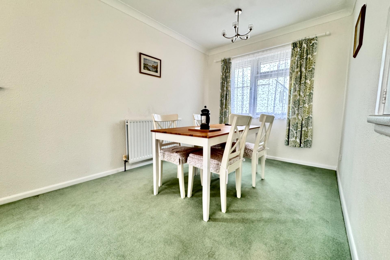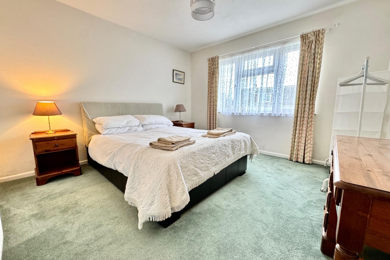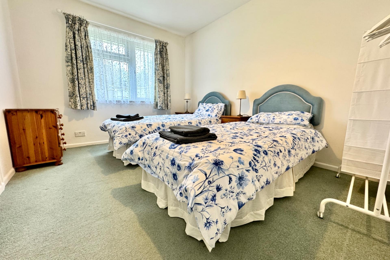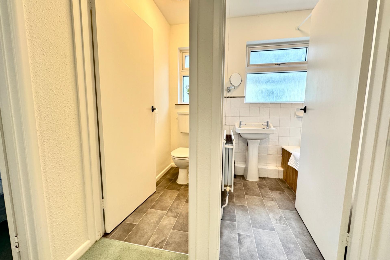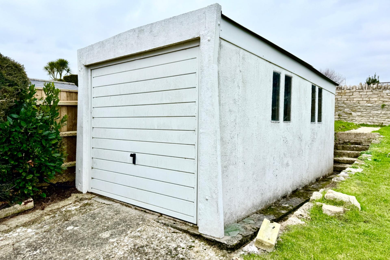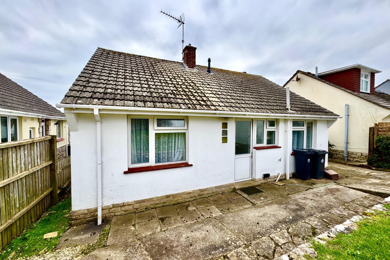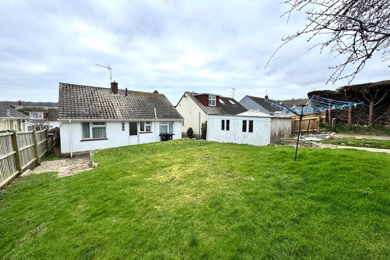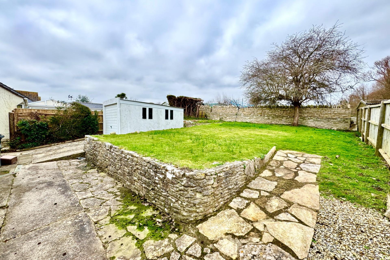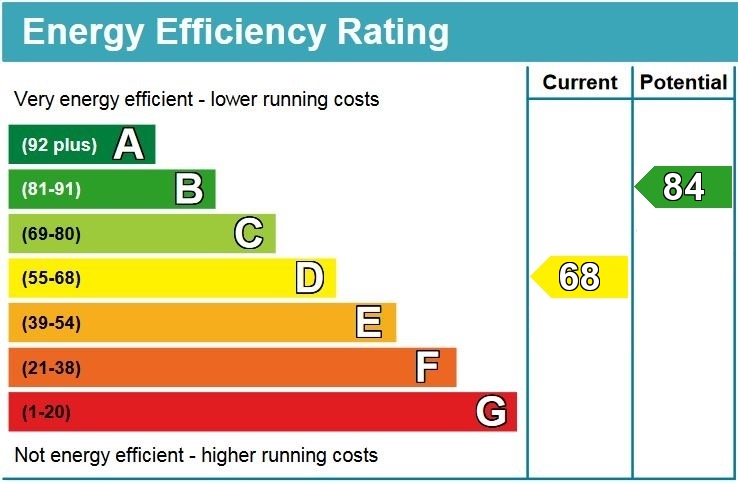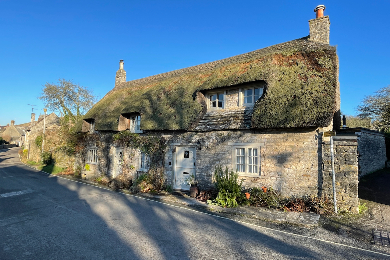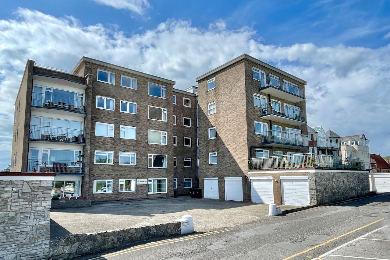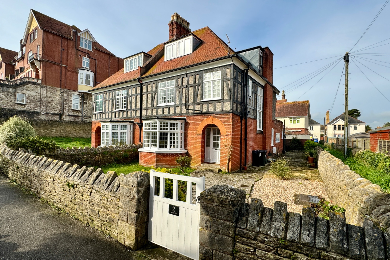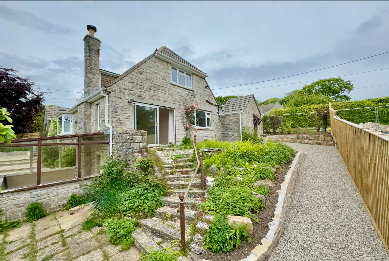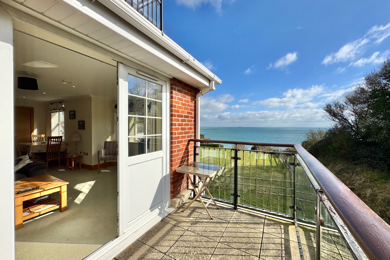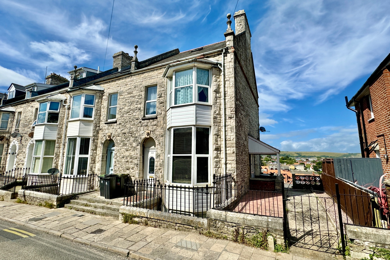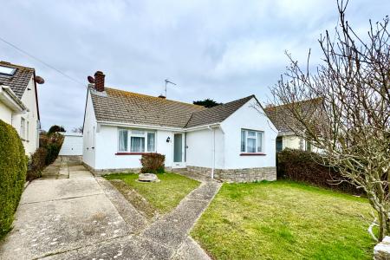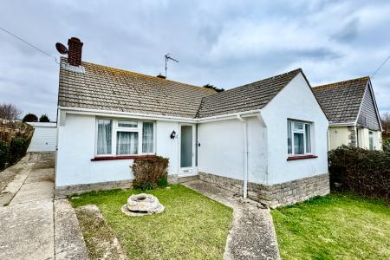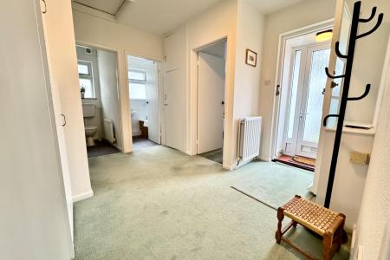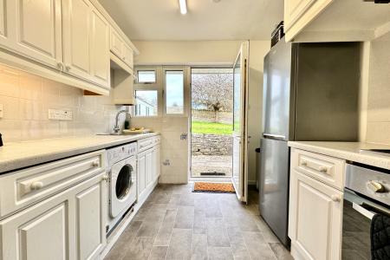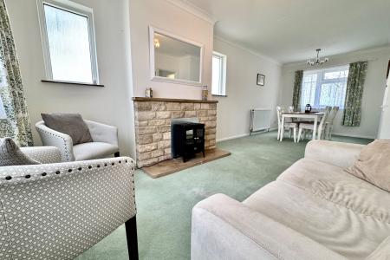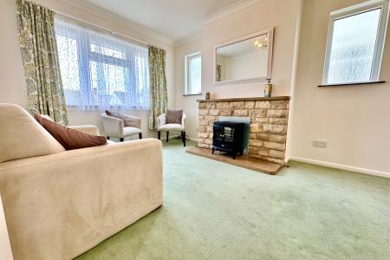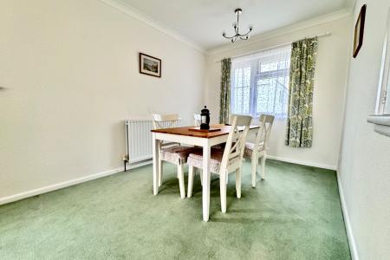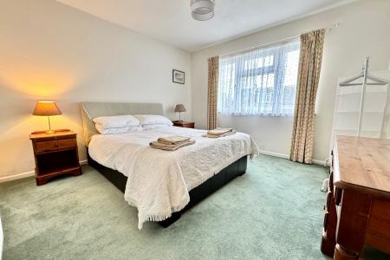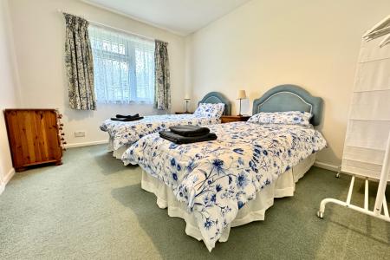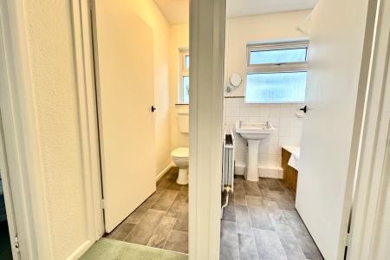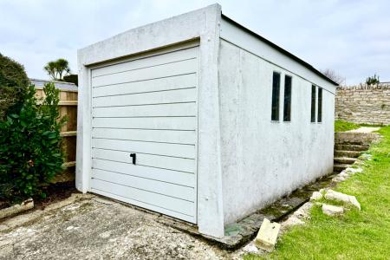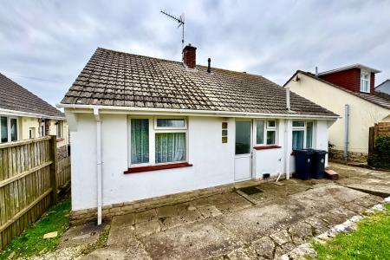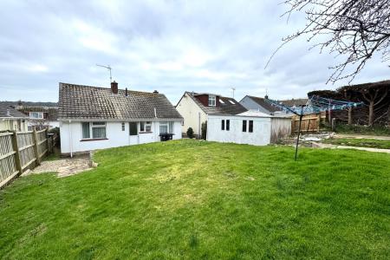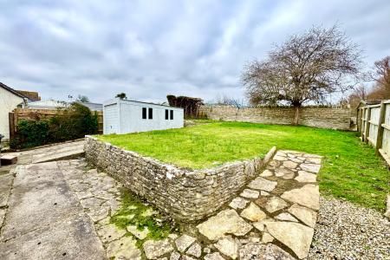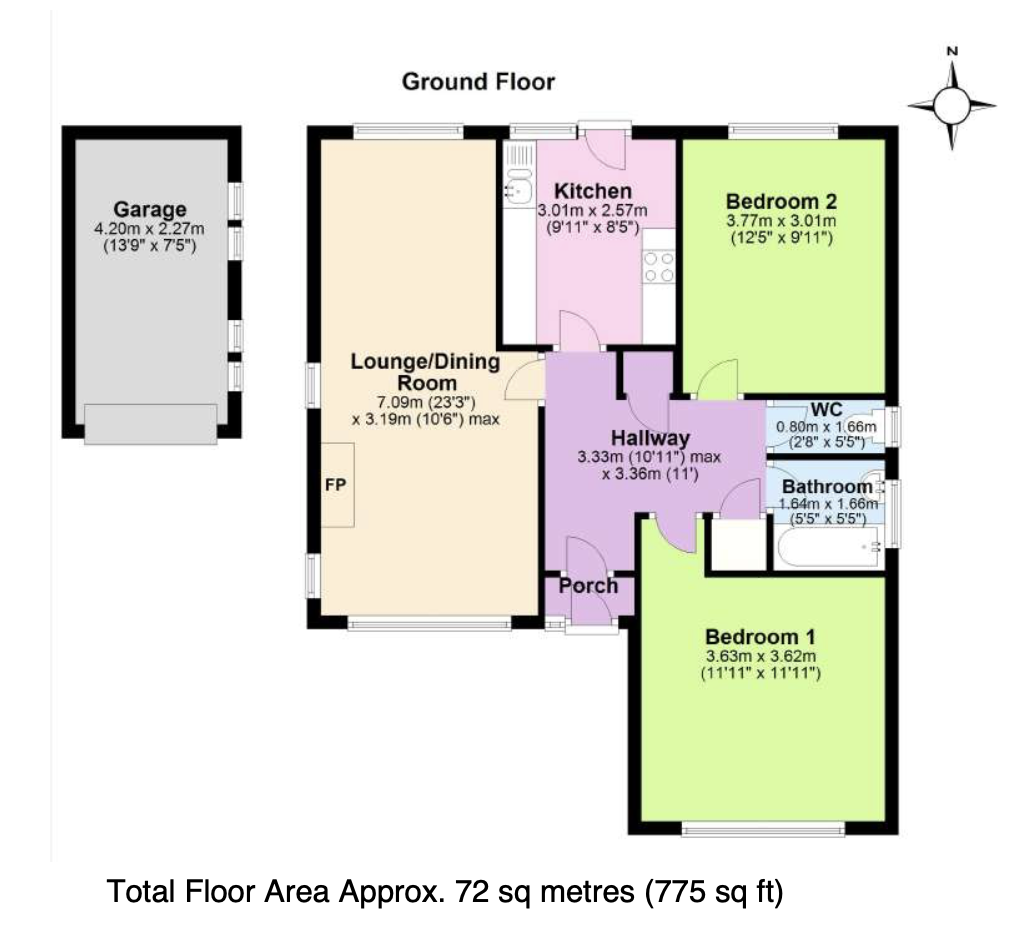- WELL PRESENTED DETACHED BUNGALOW
- QUIETLY LOCATED IN AN EXCELLENT RESIDENTIAL POSITION
- WELL PLANNED ACCOMMODATION
- SCOPE TO EXTEND SUBJECT TO PLANNING CONSENT
- 2 DOUBLE BEDROOMS
- EASILY MAINTAINED NORTH FACING REAR GARDEN
- DETACHED GARAGE
2 Bedroom Detached Bungalow for sale in Swanage
This well presented detached bungalow is quietly situated in an excellent residential position just off Victoria Avenue, about three quarters of a mile from the town centre and seafront. The bungalow offers well planned family accommodation and in our opinion there is scope to create further accommodation on the first floor, subject to planning consent and Building Regulations Approval. It has the advantage of an easily maintained lawned North facing rear garden and a detached single garage.
It is thought to have been built during the 1960s and is of traditional cavity construction having a brick plinth, the remainder being cement rendered under a pitched roof covered with concrete interlocking tiles.
The seaside resort of Swanage lies at the eastern tip of the Isle of Purbeck, delightfully situated between the Purbeck Hills. It has a fine, safe, sandy beach, and is an attractive mixture of old stone cottage and more modern properties. To the South is the Durlston Country Park renowned for being the gateway to the Jurassic Coast and World Heritage Coastline.
The porch leads to the spacious hallway which is central to the accommodation and leads to the generously sized triple aspect lounge/ dining room. The kitchen is fitted with a range of light units and worktops with space for integrated appliances and a door to the rear garden.
Lounge/ Dining Room 7.09m x 3.19m max (23'3" x 10'6" max)
Kitchen 3.01m x 2.57m (9'11" x 8'5")
There are two double bedrooms. Bedroom one is at the front and is South facing. Bedroom two is at the rear overlooking the garden. A family bathroom fitted with a suite in white and separate WC completes the accommodation.
Bedroom 1 3.63m x 3.62m (11'11" x 11'11")
Bedroom 2 3.77m x 3.01m (12'5" x 9'11")
Bathroom 1.64m x 1.66m (5'5" x 5'5")
WC 0.8m x 1.66m (2'8" x 5'5")
The front garden is mostly laid to lawn with a driveway leading to a large detached garage at the rear. The rear garden is mostly laid to lawn bound by a mix of fencing and stone walling.
Garage 4.2m x 2.27m (13'9" x 7'5")
SERVICES All mains services connected.
Council Tax Band D - £2,689.44 for 2025/2026
VIEWING By appointment only through Corbens, 01929 422284. The postcode for this property is BH19 1BE.
Property Ref PRO2097
Important Information
- This is a Freehold property.
Property Ref: 55805_CSWCC_690333
Similar Properties
2 Bedroom Semi-Detached House | £495,000
Charming Grade II Listed cottage, thought to date back to the 18th Century, situated in a sought after location in West...
2 Bedroom Flat | Guide Price £495,000
Superb penthouse apartment situated on the fourth floor of a popular purpose built block in the centre of Swanage, appro...
5 Bedroom Semi-Detached House | £495,000
This substantial semi-detached house is situated in a very convenient central position approximately 500 metres from the...
3 Bedroom Detached House | £499,950
Attractive detached chalet style family house well situated in a cul-de- sac near the south-eastern outskirts of the sem...
2 Bedroom Flat | £500,000
Luxury apartment situated within a prestigious development of fourteen superb contemporary styled apartments, occupying...
5 Bedroom End of Terrace House | £525,000
Exceptionally spacious end-terraced Victorian House is situated close to the picturesque Mill Pond and is approximately...
How much is your home worth?
Use our short form to request a valuation of your property.
Request a Valuation

