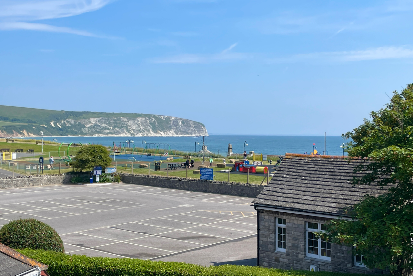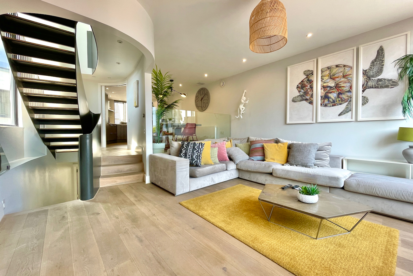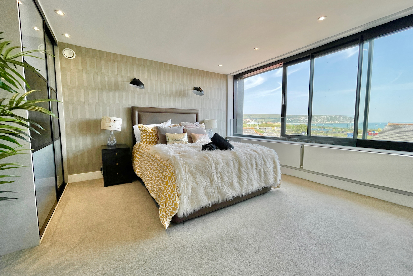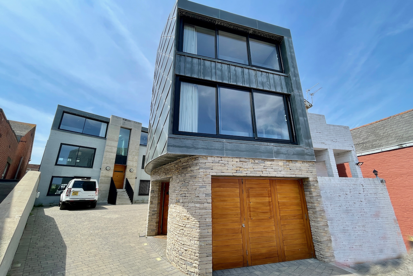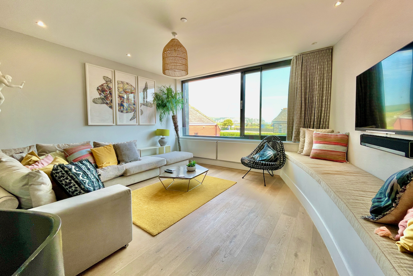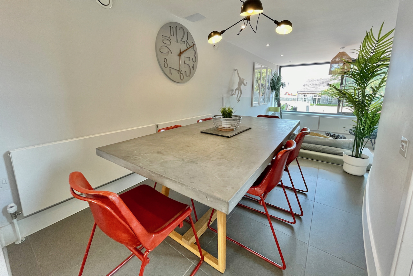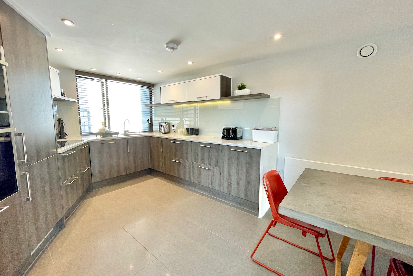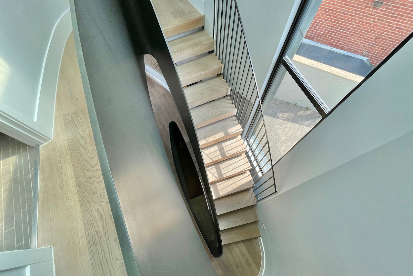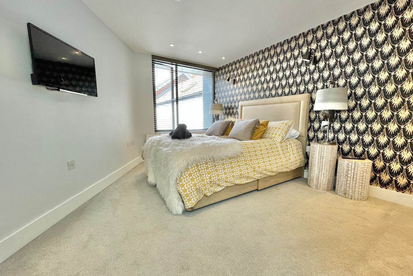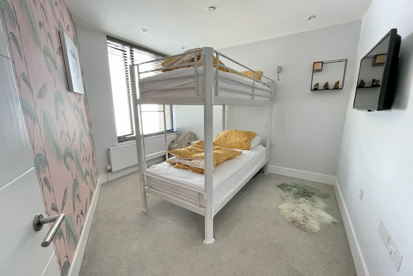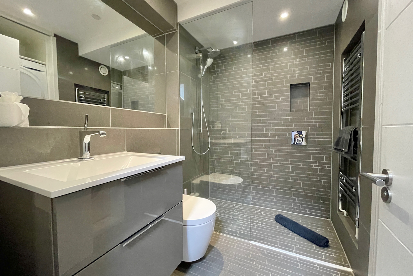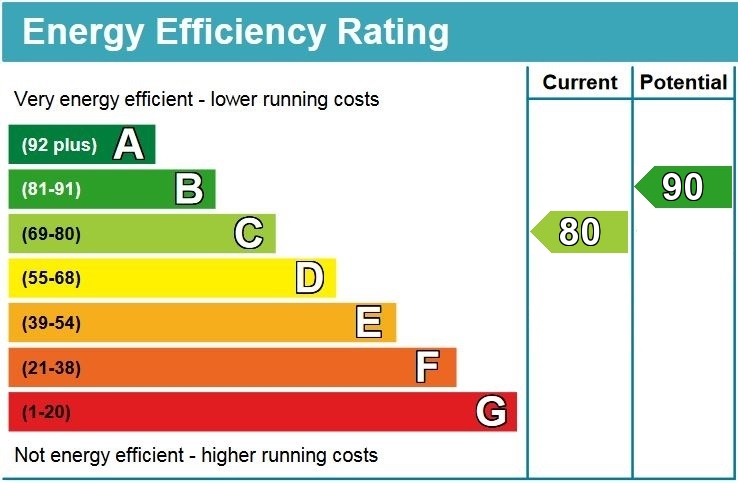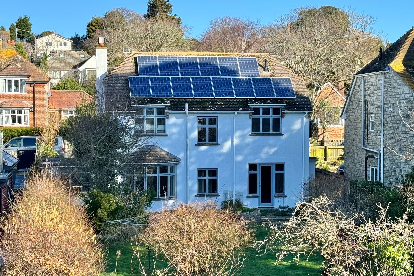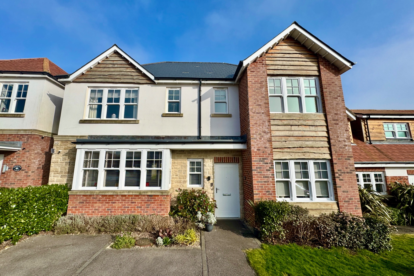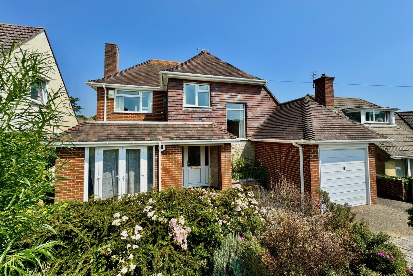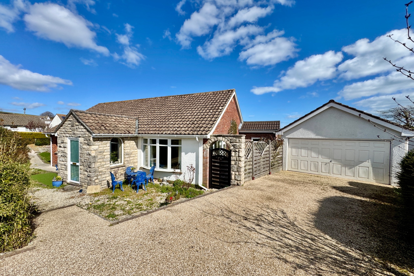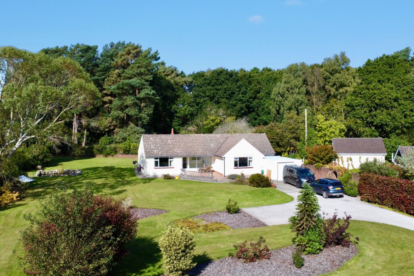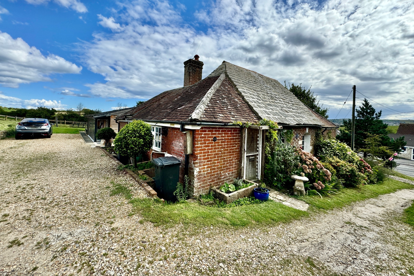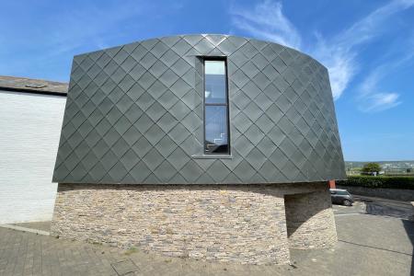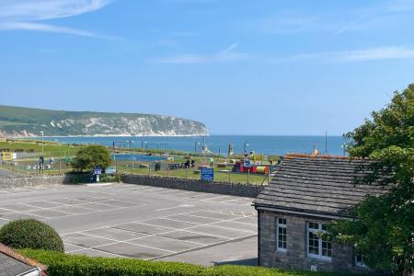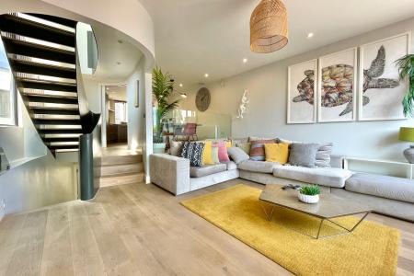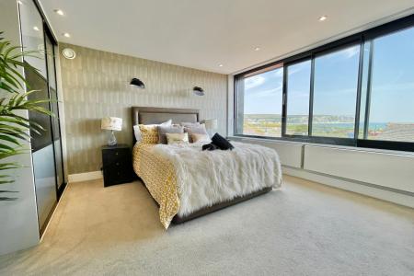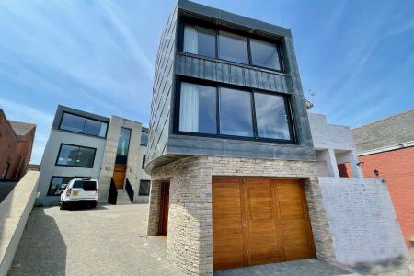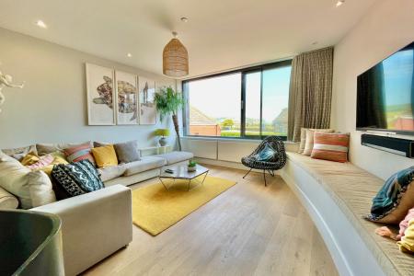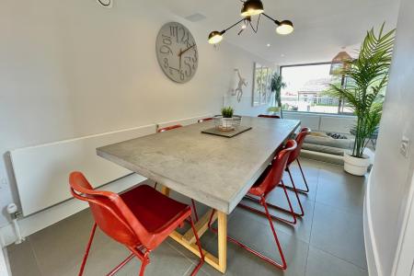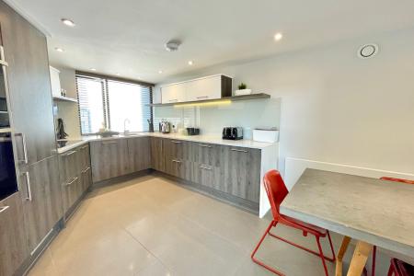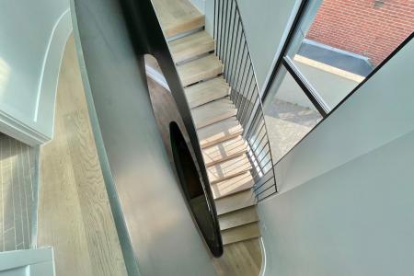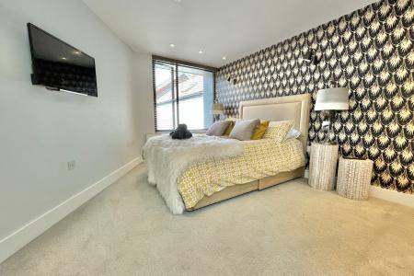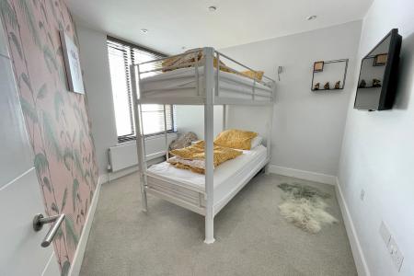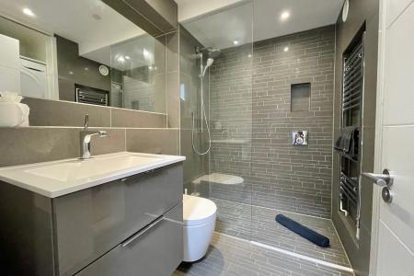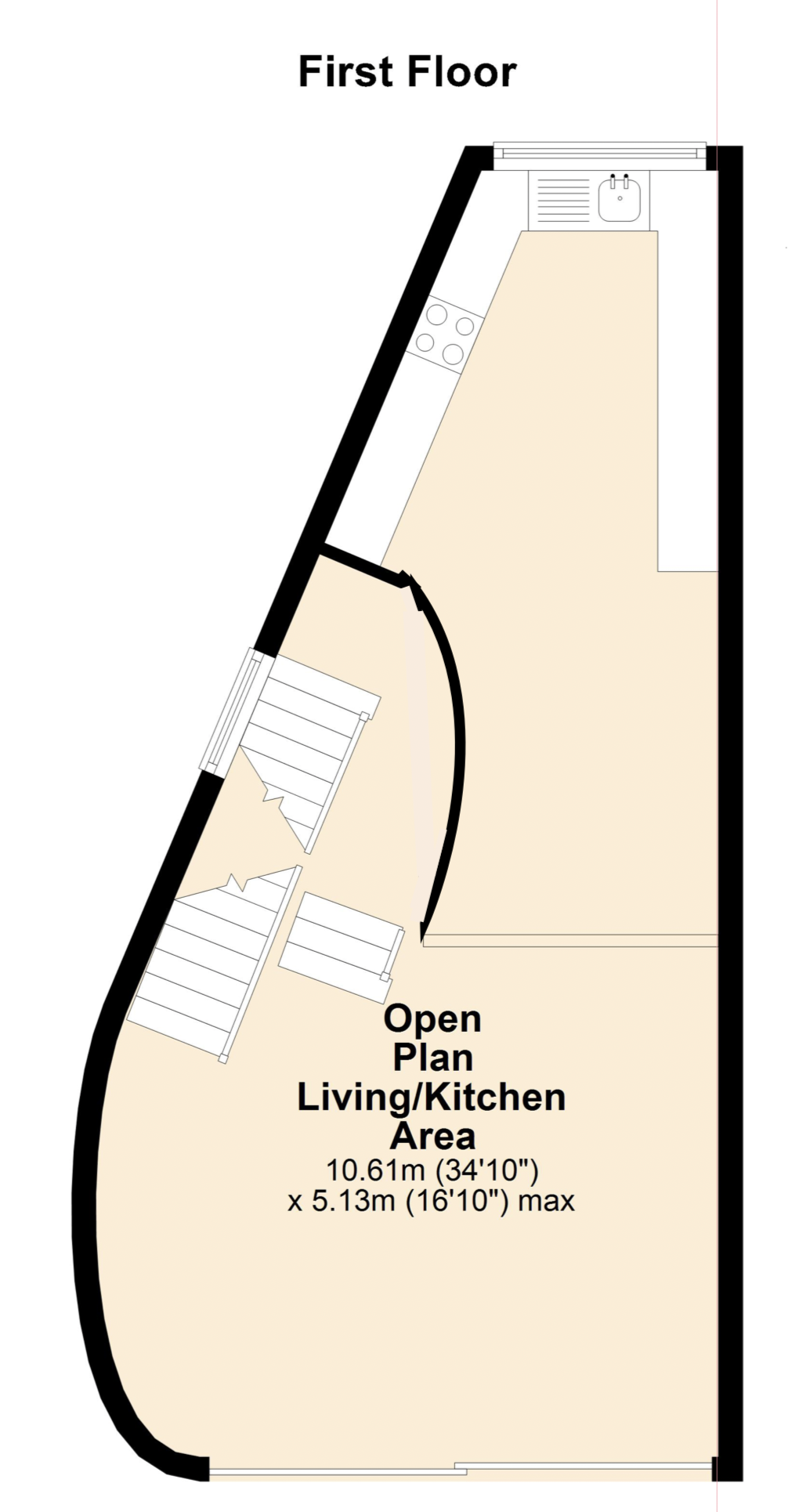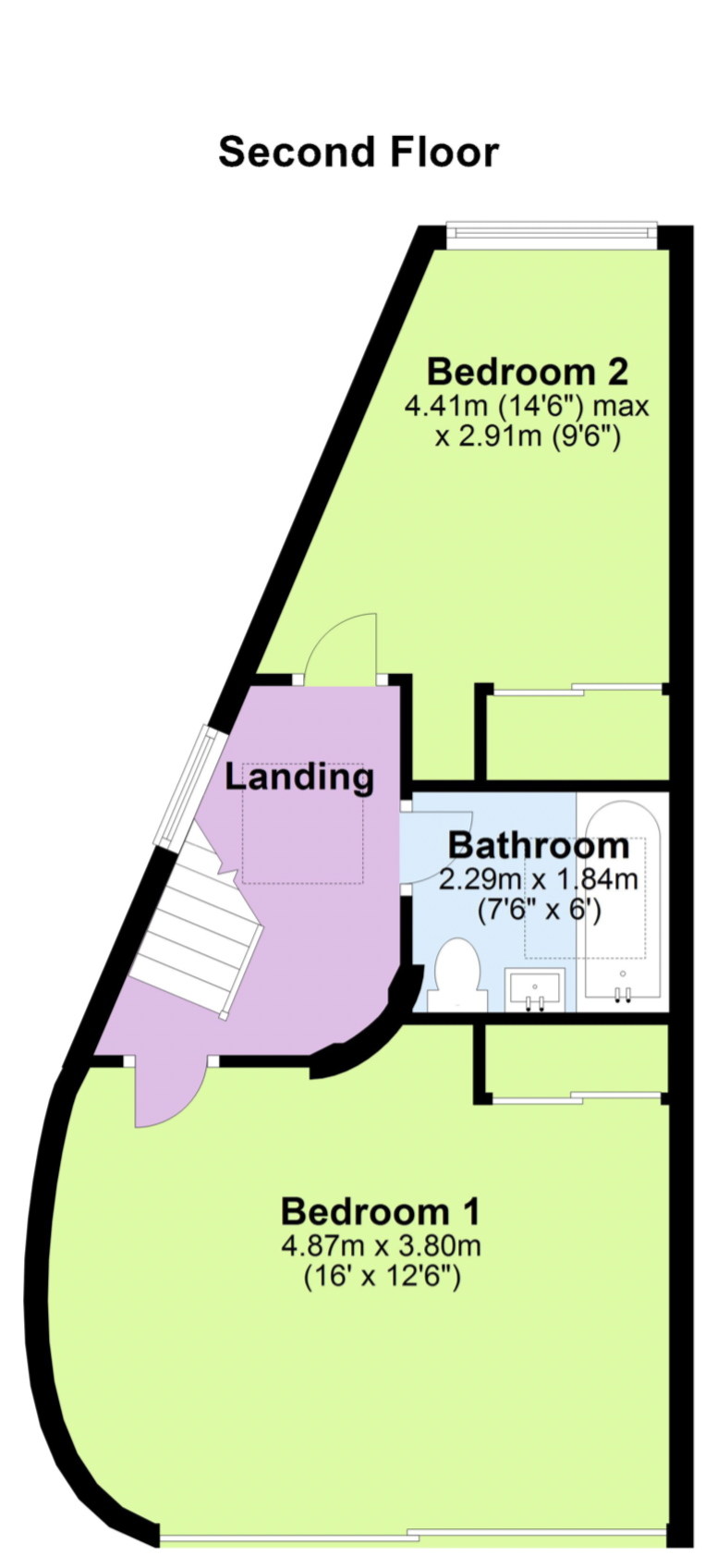- UNIQUE, INDIVIDUALLY DESIGNED HOUSE
- HEART OF THE TOWN, CLOSE TO BEACH & STEAM RAILWAY STATION
- VIEWS ACROSS RECREATION GROUND TO SWANAGE BAY & BALLARD DOWN
- EXTREMELY STYLISH & SPACIOUS ACCOMMODATION
- OPEN PLAN LIVING ROOM/KITCHEN COMPRISING THE ENTIRE FIRST FLOOR
- 3 BEDROOMS
- 2 BATHROOMS
- INTEGRAL GARAGE
- BLP NEW BUILD WARRANTY
- OFF ROAD PARKING FOR SMALL VEHICLE
3 Bedroom House for sale in Swanage
‘The Modern House’ is a unique house individually designed by award winning architects Munden Robinson situated in the heart of the town approximately 100 metres from the seafront and beach and a similar distance from the Steam Railway station and main shopping thoroughfare. It was built during 2017 with Purbeck stone and cladding to the external elevations under a flat roof.
Offering extremely stylish, spacious and versatile accommodation the large open plan living room/kitchen enjoys views of Swanage Bay creating the perfect entertaining space in this modern family home. ‘The Modern House’ has the benefit of a BLP new build warranty.
Swanage lies at the eastern tip of the Isle of Purbeck delightfully situated between the Purbeck Hills. It has a fine, sandy beach, and is an attractive mixture of old stone cottages and more modern properties all of which blend in well with the peaceful surroundings. To the south is the Durlston Country Park renowned for being the gateway to the Jurassic Coast and World Heritage Coastline.
You are welcomed to ‘The Modern House’ by the impressive entrance hall with high ceiling and feature curved wooden staircase. Leading off, bedroom three is a good sized twin room/small double at the rear of the property and is served by a spacious shower room with large walk-in shower and recessed utility area.
Bedroom 3 3.21m x 2.94m (10'6" x 9'8)
Shower Room 2.34m max x 2.22m (7'8" max x 7'3")
The exceptional open plan split-level living/kitchen area comprises the entire first floor and is the perfect entertaining space in this family home. The living area is at the front of the property with large picture window enjoying views across recreation ground to Swanage Bay and Ballard Down in the distance. A short flight of stairs lead to the kitchen/dining area which is fitted with an extensive range of contemporary units, contrasting worktops, and integrated appliances.
Open Plan Living/Kitchen Area 10.61m x 5.13m max (34'10" x 16'10" max)
On the second floor there are two double bedrooms, the master particularly spacious having the considerable advantage of a large picture window taking offering of the good views over the recreation ground to Swanage Bay and Ballard Down. Bedroom two is also a good sized double and both bedrooms have a fitted wardrobe with sliding doors. The family bathroom including bath with shower over completes the accommodation.
Bedroom 1 4.87m x 3.8m (16' x 12'6")
Bedroom 2 4.41m max x 2.91m (14'6" max x 9'6")
Bathroom 2.29m x 1.84m (7'6" x 6')
Outside, the property has the benefit of an integral garage with bi-folding wooden doors.
SERVICE CHARGE
There is a shared contribution towards the upkeep of the grounds. For the period May 2023-May 2024 this is estimated to be £723. The Modern House will not be contributing to the buildings insurance for the apartments.
SERVICES All mains services connected.
COUNCIL TAX To be Assessed.
VIEWING Strictly by appointment through the Agents, Corbens, 01929 422284. The postcode for this property is BH19 1DQ.
Property Ref STA1758
Important Information
- This is a Freehold property.
Property Ref: 55805_CSWCC_667022
Similar Properties
3 Bedroom Detached House | £695,000
BEST OFFERS BY 12 NOON, FRIDAY, 26 JANUARY 2024. Substantial family residence quietly situated in a popular residential...
4 Bedroom Detached House | £695,000
Attractive detached family residence set in a private residential cul-de-sac, which adjoins open farmland with direct ac...
4 Bedroom Detached House | £675,000
Spacious detached residence located in a premier residential cul-de-sac approximately 500 metres to the seafront and abo...
3 Bedroom Detached Bungalow | £725,000
This substantial detached bungalow stands in a popular residential area approximately three quarters of a mile from the...
3 Bedroom Detached Bungalow | £725,000
Spacious detached bungalow situated in a rural position mid-way between the villages of Corfe Castle and Stoborough, adj...
3 Bedroom Cottage | £725,000
This unique property comprises a Grade II Listed period stone cottage thought to date back to 1764 and modern timber fra...
How much is your home worth?
Use our short form to request a valuation of your property.
Request a Valuation


