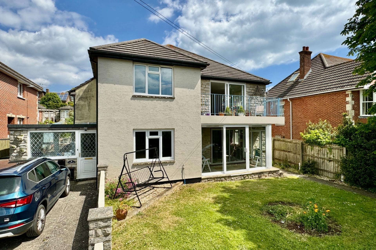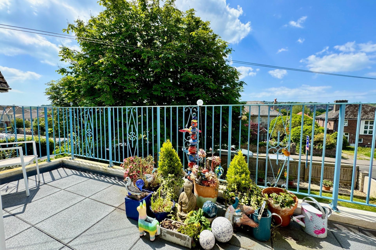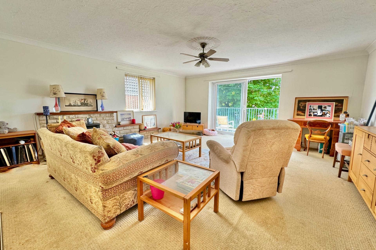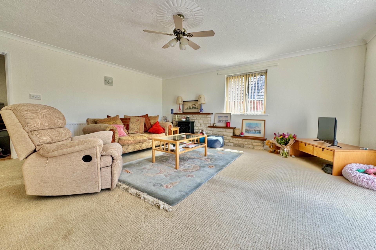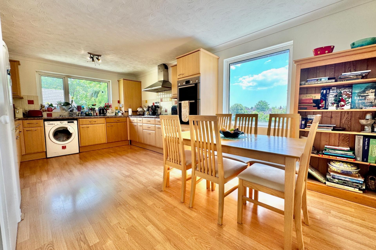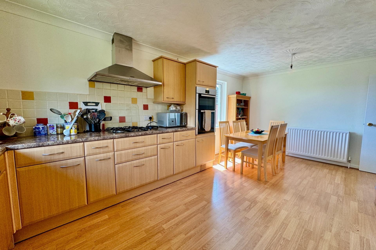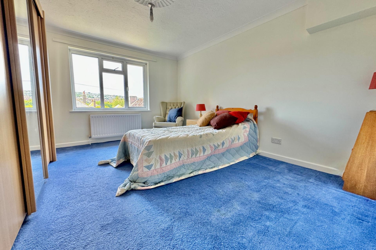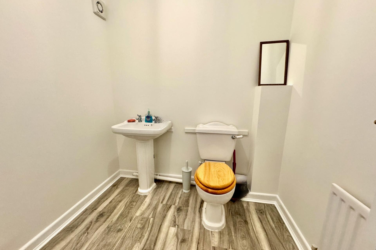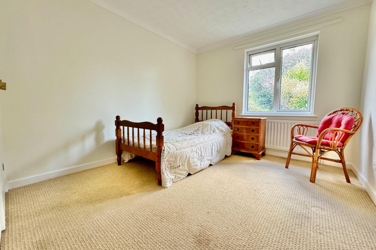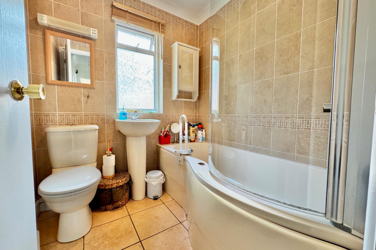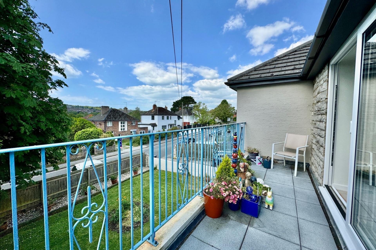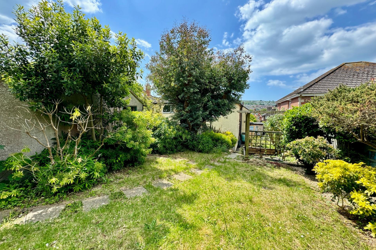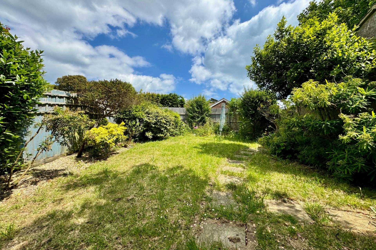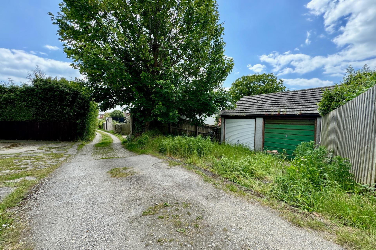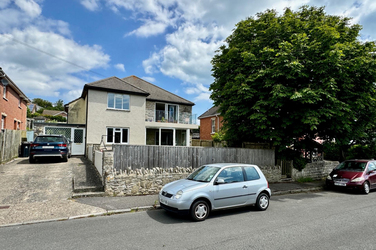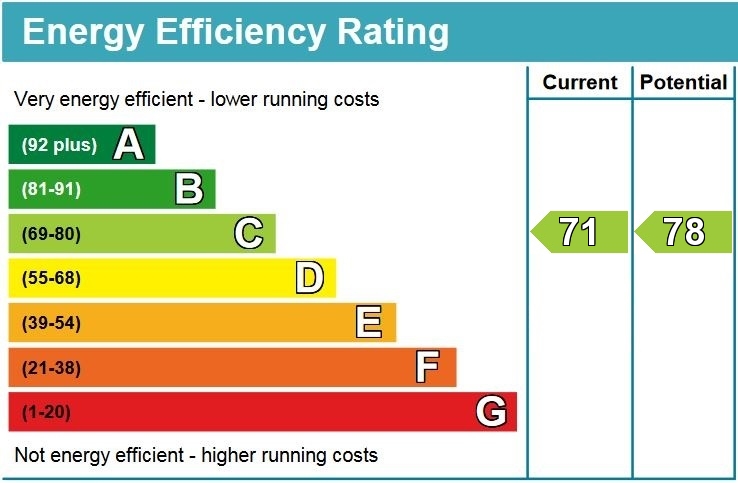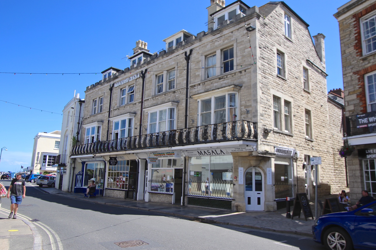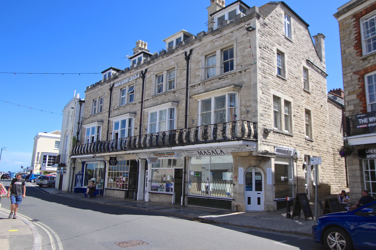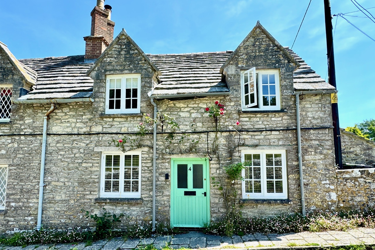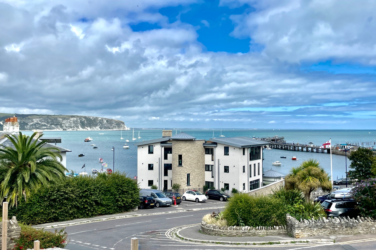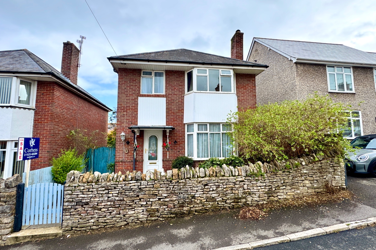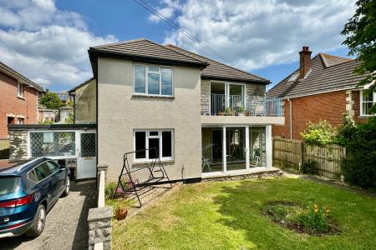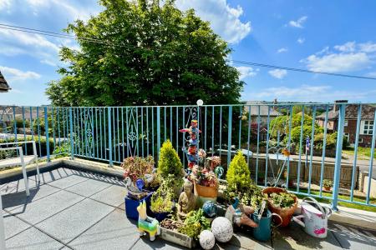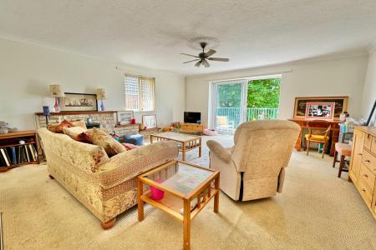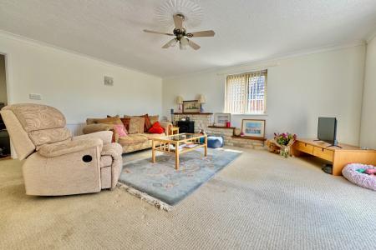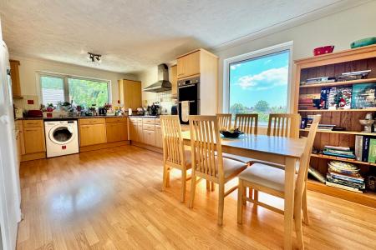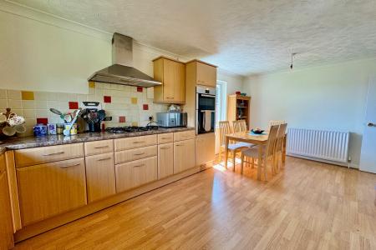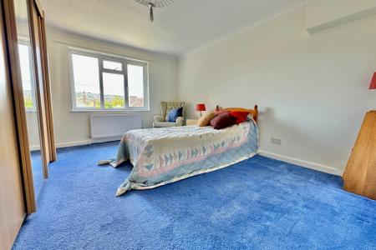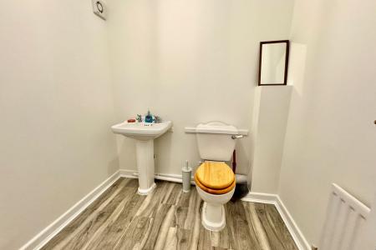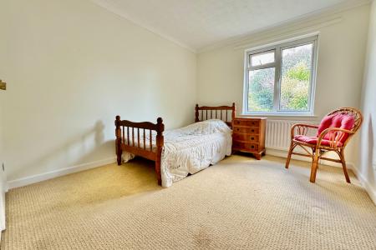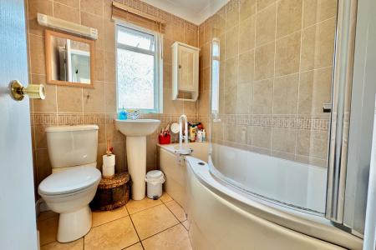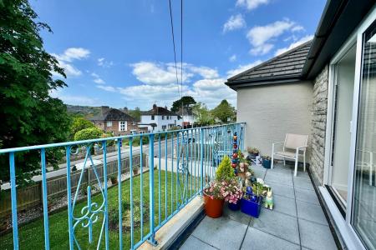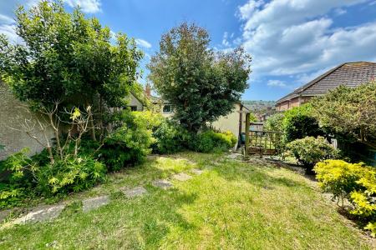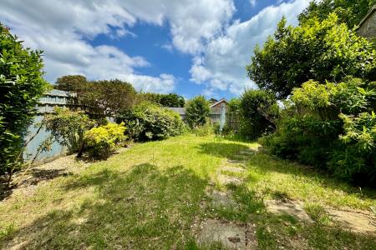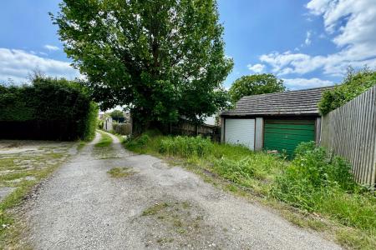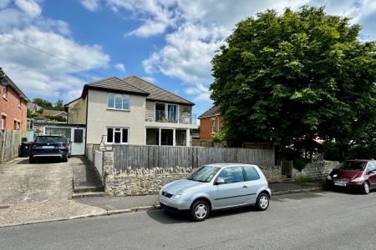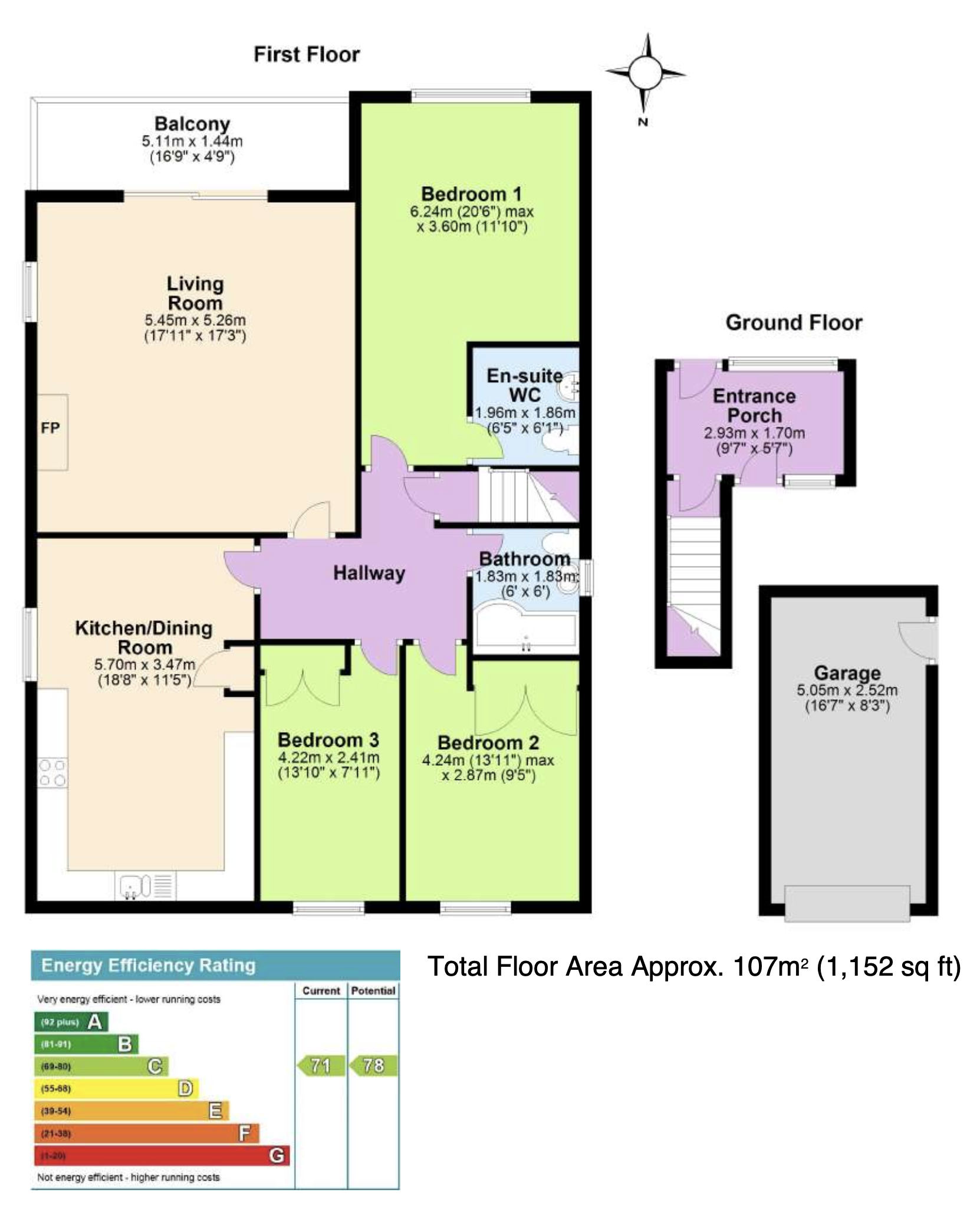3 Bedroom Flat for sale in Swanage
This superior apartment comprises the entire first floor in a block of 2 apartments, situated in a prestige residential area about 500 metres from the town centre and beach. The property was built during the 1980s and is of traditional cavity construction, externally cement rendered with part stone to the front elevation, under a a concrete interlocking tiled roof.
30b Rabling Road offers particularly spacious accommodation with the considerable advantage of its own personal entrance, dual aspect living room with balcony giving southerly views across the town. It also has the benefit of an attractive personal garden, single garage and a private parking space.
Swanage lies at the Eastern tip of the Isle of Purbeck delightfully situated between the Purbeck Hills. It has a fine, safe, sandy beach, and is an attractive mixture of old stone cottages and more modern properties, all of which blend in well with the peaceful surroundings. To the South is Durlston Country Park renowned for being the gateway to the Jurassic Coast and World Heritage Coastline.
The personal entrance welcomes you to this spacious first floor apartment. The good sized dual aspect living room has a Purbeck stone fire surround with electric ‘wood burner’. Sliding doors opening to the South facing balcony which enjoys pleasant views across the town. The kitchen/dining room is fitted with a range of light wood effect units, contrasting worktops, integrated gas hob and double oven and has ample space for a dining table.
Living Room 5.45m x 5.26m (17'11" x 17'3")
Kitchen/Dining Room 5.7m x 3.47m (18'8" x 11'5")
The principal bedroom is South facing enjoying views across the town and has the benefit of an en-suite WC. Bedroom two is also a double room; bedroom three is a good sized single. Both are at the rear of the property. The bathroom is fitted with a white suite including P-shaped bath with shower over, and completes the accommodation.
Bedroom 1 6.24m max x 3.6m (20'6" max x 11'10")
En-Suite WC 1.96m x 1.86m (6'5" x 6'1")
Bedroom 2 4.24m max x 2.87m (13'11" max x 9'5")
Bedroom 3 4.22m x 2.41m (13'10" x 7'11")
Bathroom 1.83m x 1.83m (6' x 6')
Outside, there is a small front garden which is gravelled with shrubs, plus a parking space. The attractive rear garden is mostly laid to lawn with gravelled area and shrubs. There is pedestrian access to a rear service lane and the single garage which has electric light and power.
Garage 5.05m x 2.52m (16'7" x 8'3")
TENURE Shared Freehold. 999 year lease from 29 September 1986. Shared maintenance payable on an as and when basis. Long lets and pets permitted, holiday lets are not.
SERVICES All mains services connected.
COUNCIL TAX Band E.
VIEWING By appointment only through the Sole Agents, Corbens, 01929 422284. The postcode for this property is BH19 1EF.
Property Ref RAB1970
Important information
This is not a Shared Ownership Property
Property Ref: 55805_CSWCC_681322
Similar Properties
Restaurant | £425,000
Substantial freehold premises with spacious and versatile accommodation on the upper floors offering an ideal opportunit...
Terraced House | £425,000
Substantial freehold premises with spacious and versatile accommodation on the upper floors offering an ideal opportunit...
3 Bedroom Cottage | £425,000
Charming Grade II Listed Purbeck stone cottage, situated in the heart of the picturesque village of Kingston. The proper...
2 Bedroom Apartment | £430,000
Superior ground floor apartment enjoying good sea views and located in an excellent position approximately 300 metres fr...
3 Bedroom Detached House | £435,000
Immaculately presented detached family home stands in a popular residential position within easy reach of the town centr...
5 Bedroom Terraced House | £445,000
Spacious end-terraced house delightfully located in the centre of the picturesque village of Langton Matravers. Whilst i...
How much is your home worth?
Use our short form to request a valuation of your property.
Request a Valuation

