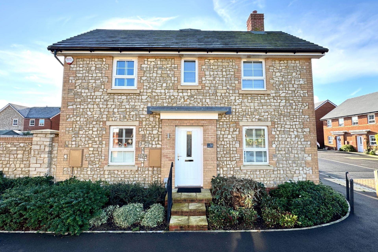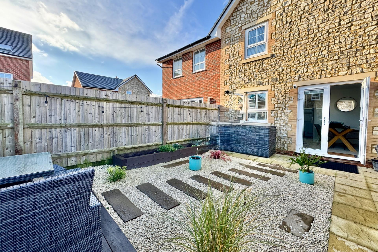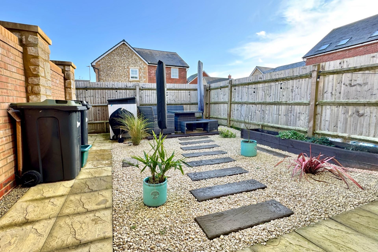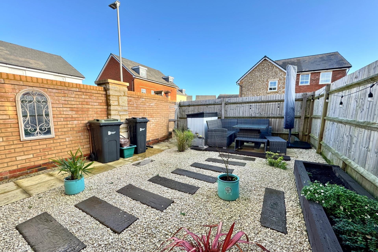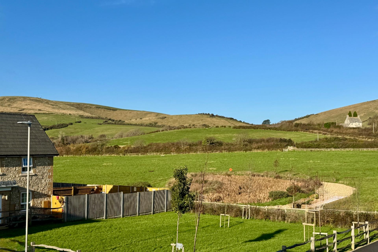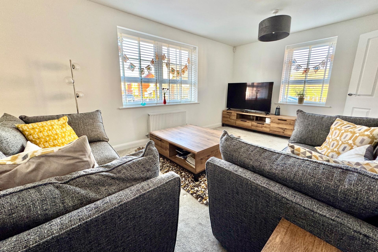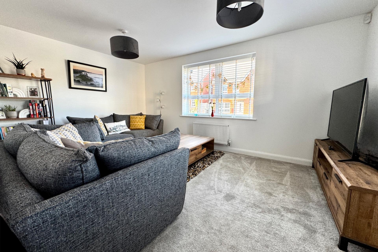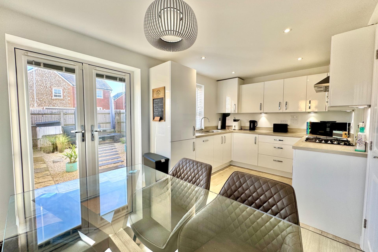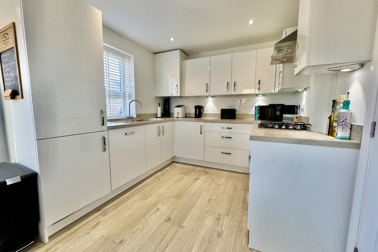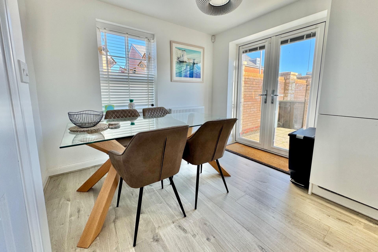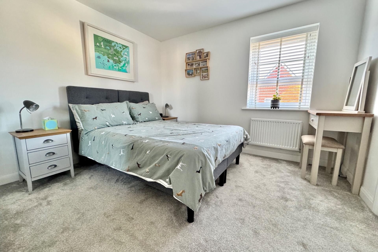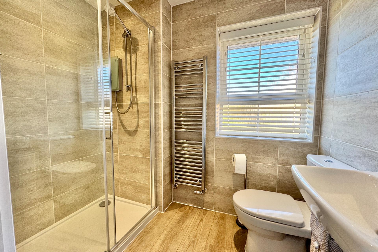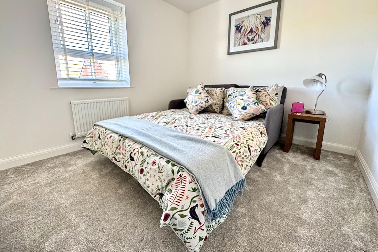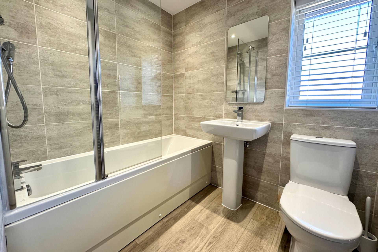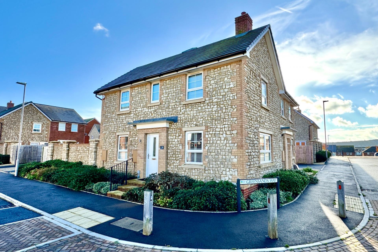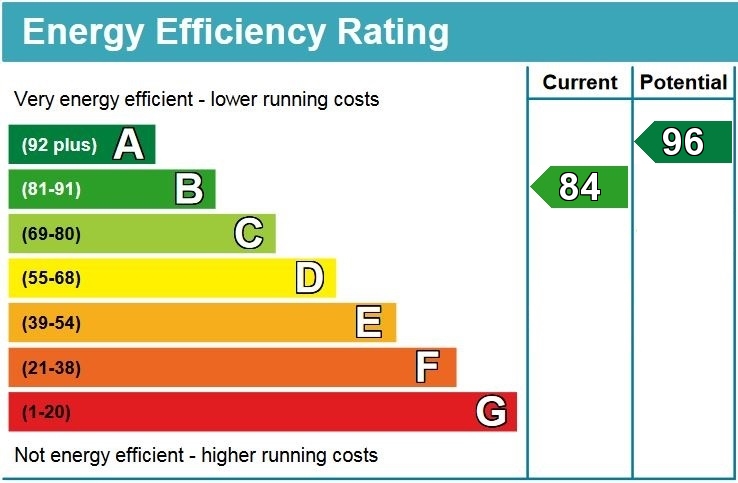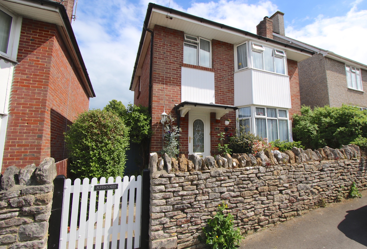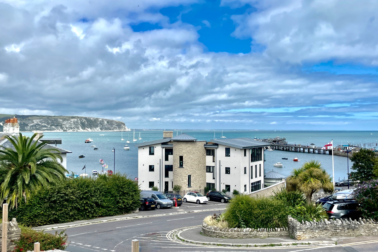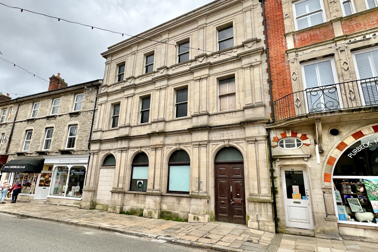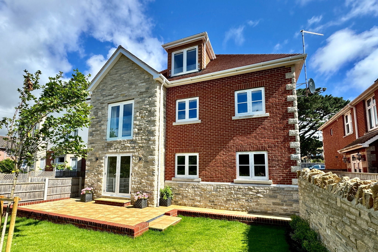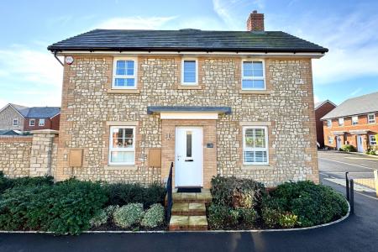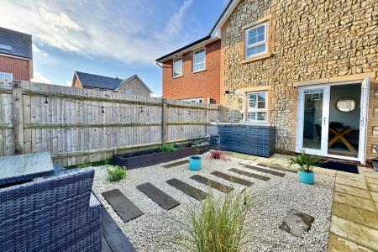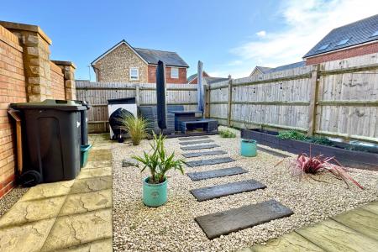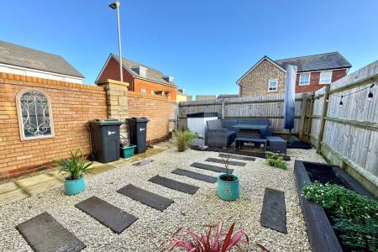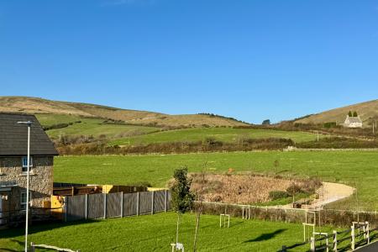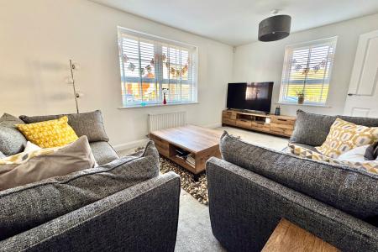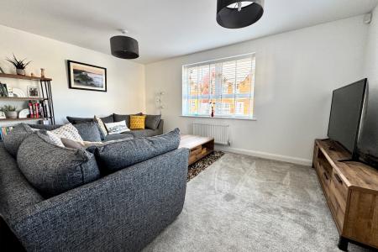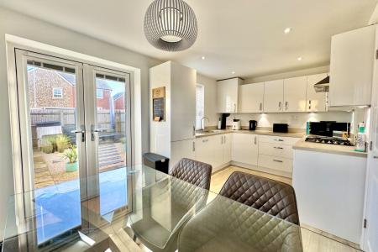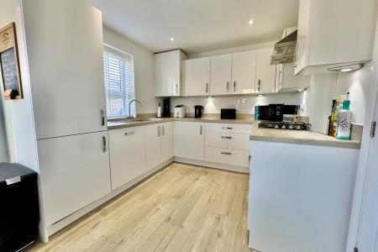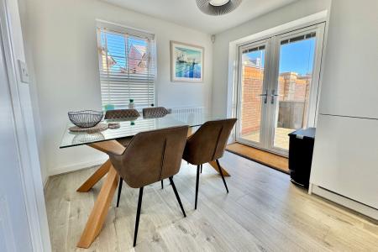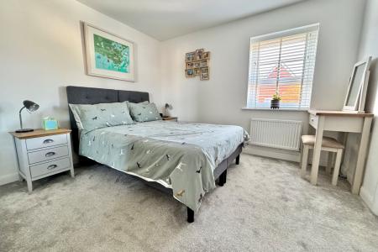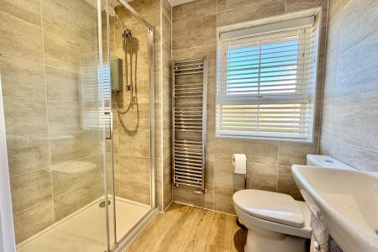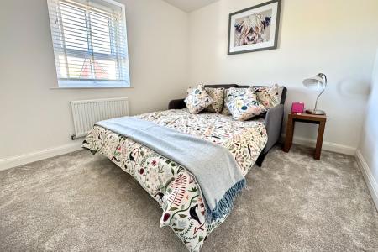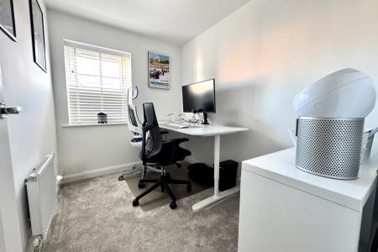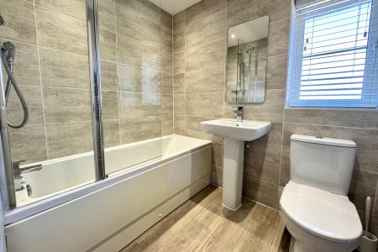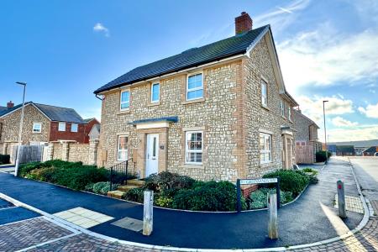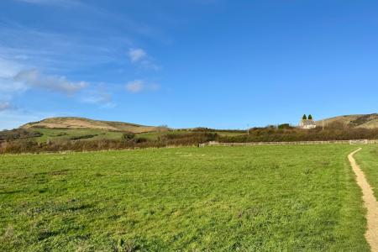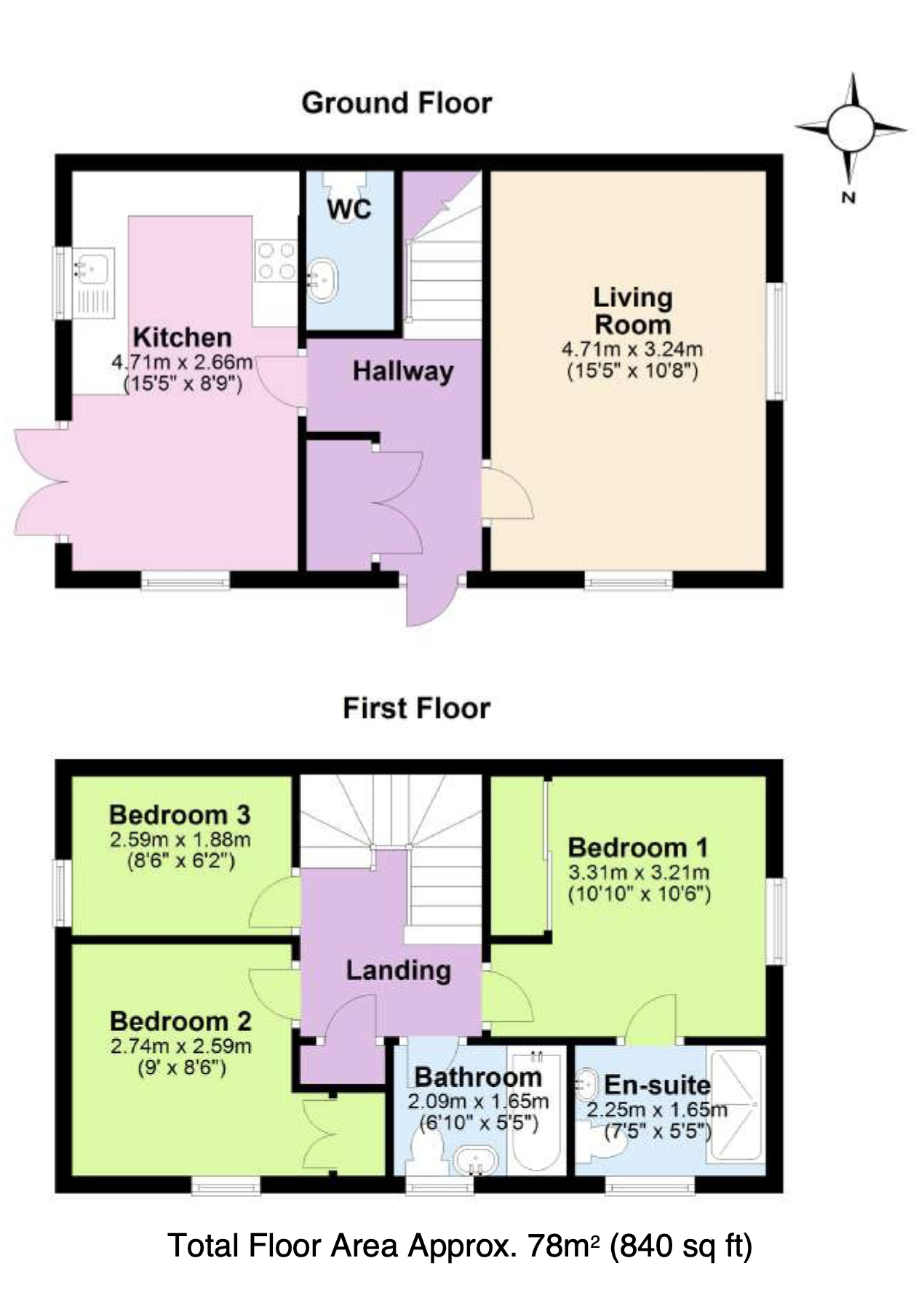- ATTRACTIVE MODERN SEMI-DETACHED HOUSE
- VIEWS OF THE PURBECK HILLS
- NORTHERN OUTSKIRTS OF SWANAGE
- GOOD SIZED LIVING ROOM
- FITTED KITCHEN/DINING ROOM
- 3 BEDROOMS
- 2 BATHROOMS
- EASILY MAINTAINED, ENCLOSED GARDEN
- PARKING FOR 2 VEHICLES IN TANDEM
- BALANCE OF 10 YEAR WARRANTY
3 Bedroom Semi-Detached House for sale in Swanage
This attractive semi-detached house is located on the recently built Compass Point development situated on the northern outskirts of Swanage. It was built in 2021 by Barratt Homes and is of traditional cavity construction with external elevations of stone under a pitched roof covered with tiles and has the benefit of the remainder of a 10 year warranty.
56 Greensands Way offers well planned family accommodation close to local primary school and open country and has the advantage of views of open country to the Purbeck Hills in the distance and an easily maintained enclosed garden and off-road parking for 2 vehicles. The property boasts over £15,000 worth of enhancements beyond the standard build, including quality kitchen appliances and fitted wardrobes.
Swanage lies at the eastern tip of the Isle of Purbeck delightfully situated between the Purbeck Hills. It has a fine, safe, sandy beach, and is an attractive mixture of old stone cottages and more modern properties, all of which blend in well with the peaceful surroundings. To the south is Durlston Country Park renowned for being the gateway to the Jurassic Coast and World Heritage Coastline.
This immaculately presented family house offers excellent well planned accommodation creating a stylish modern home. The entrance hall is central to the accommodation and leads through to the spacious dual aspect living room. The open plan kitchen/dining room is fitted with a range of white units, complementing worktops, integrated appliances and glazed casement doors open to the enclosed garden. A cloakroom completes the accommodation on this level.
Living Room 4.71m x 3.24m (15'5" x 10'9)
Kitchen/Dining Room 4.71m x 2.66m (15'5" x 8'9")
Cloakroom
On the first floor there are three bedrooms. The principal bedroom, with fitted wardrobe has the advantage of views of the Purbeck Hills and an en-suite shower room with large walk-in shower. Bedroom two is also a good sized double with similar views to the main bedroom and a fitted wardrobe. Bedroom three is a good sized single, or would make an ideal home office. The family bathroom is fitted with a white suite including panelled bath with shower over.
Bedroom 1 3.31m x 3.21m (10'10" x 10'6")
En-Suite Shower Room 2.25m x 1.65m (7'5" x 5'5")
Bedroom 2 2.74m x 2.59m (9' x 8'6")
Bedroom 3 2.59m x 1.88m (8'6" x 6'2")
Bathroom 2.09m x 1.65m (6'10" x 5'5")
Outside, there is private parking for two vehicles in tandem at the side of the property. The enclosed garden is attractively landscaped with paved patio, gravelled section, resin deck area for ease of maintenance.
Please note there is an annual Estate Charge, which amounts to £307.74 for 2024/2025.
SERVICES All mains services connected.
COUNCIL TAX To be Assessed
VIEWINGS Must be accompanied and these are strictly by appointment through the Sole Agents, Corbens, 01929 422284. The postcode BH19 1FD.
Property Ref GRE2060
Important Information
- This is a Freehold property.
Property Ref: 55805_CSWCC_687577
Similar Properties
3 Bedroom Detached House | £435,000
Immaculately presented detached family home stands in a popular residential position within easy reach of the town centr...
2 Bedroom Apartment | £430,000
Superior ground floor apartment enjoying good sea views and located in an excellent position approximately 300 metres fr...
3 Bedroom Semi-Detached House | £430,000
Spacious semi-detached family house well located in a popular residential position, about two thirds of a mile from the...
5 Bedroom Terraced House | £445,000
Spacious end-terraced house delightfully located in the centre of the picturesque village of Langton Matravers. Whilst i...
Commercial Property | £450,000
Formerly the towns Natwest Bank and offices with accommodation above. The property is split over four floors and offers...
3 Bedroom Ground Floor Flat | From £450,000
STAMP DUTY PAID FOR FIRST HOME ONLY This is a small development of four brand new apartments situated in a popular resid...
How much is your home worth?
Use our short form to request a valuation of your property.
Request a Valuation

