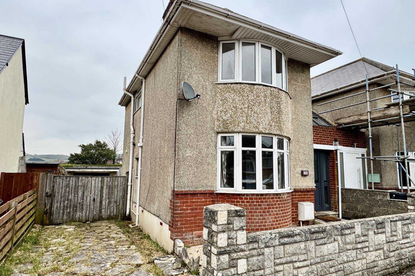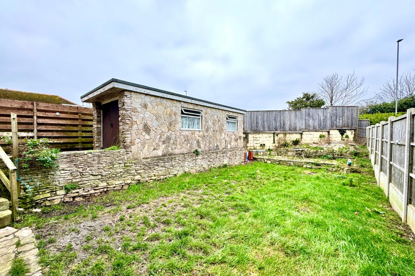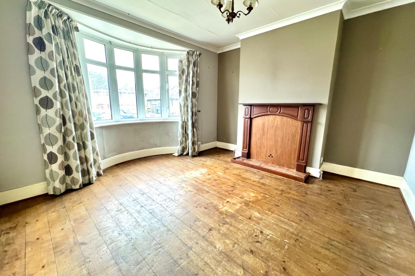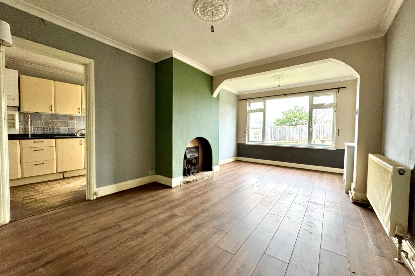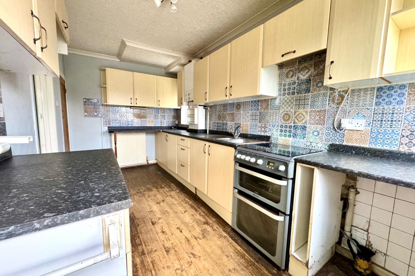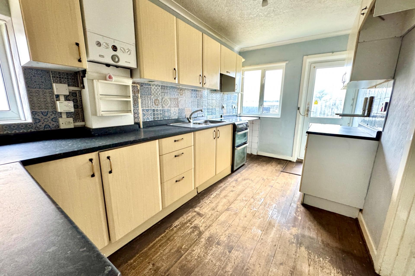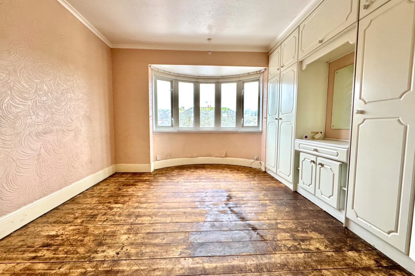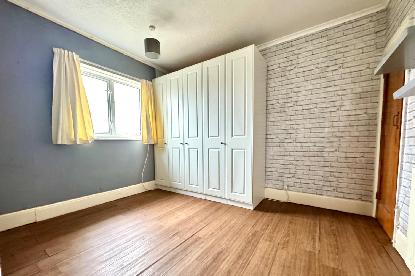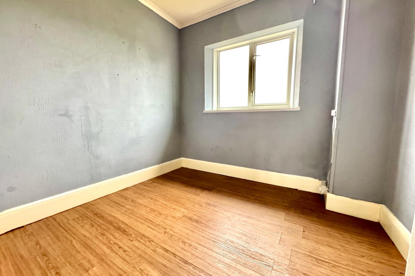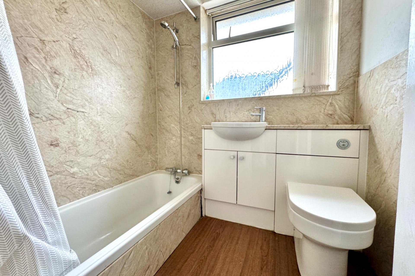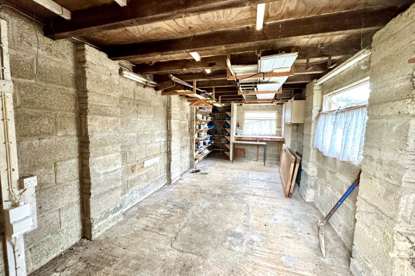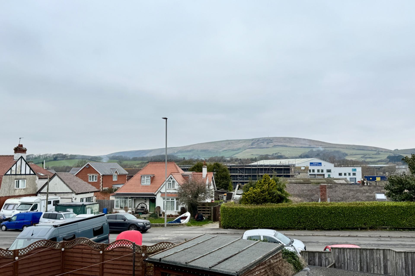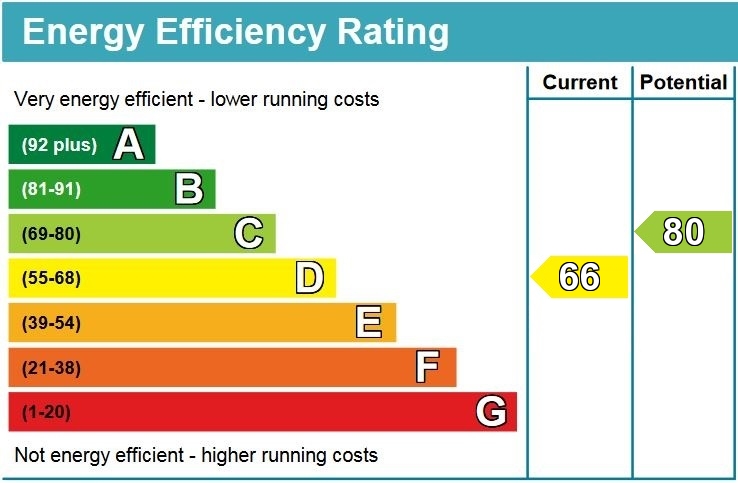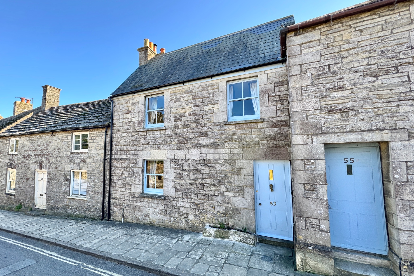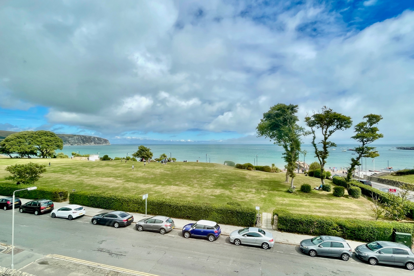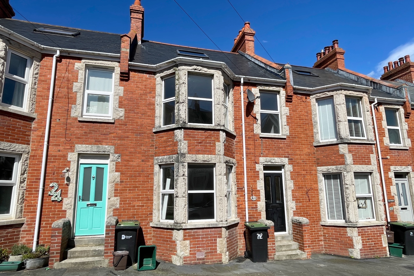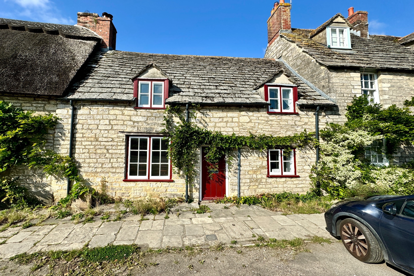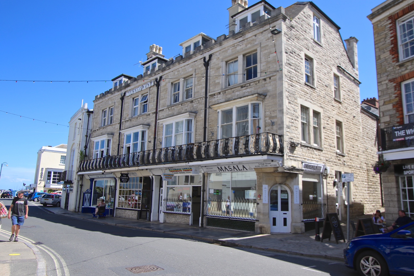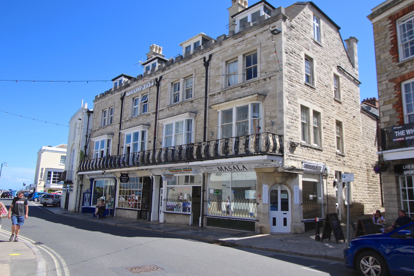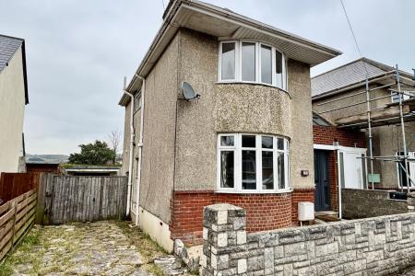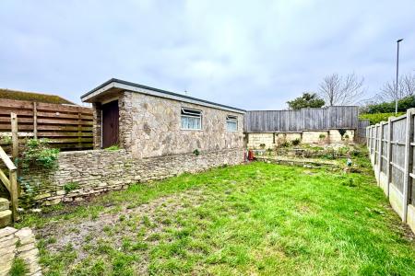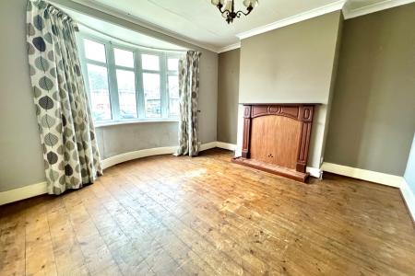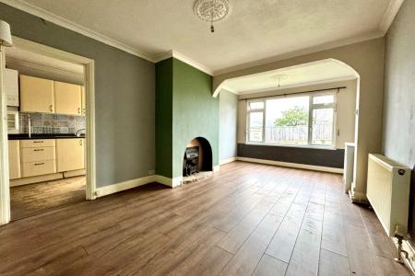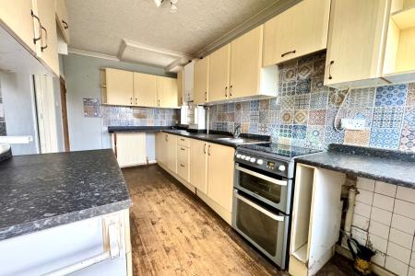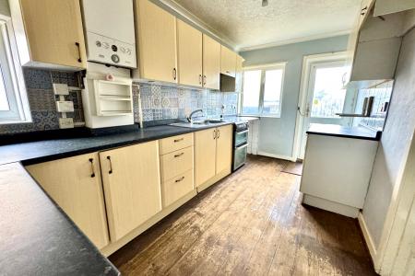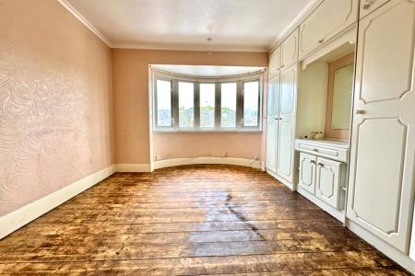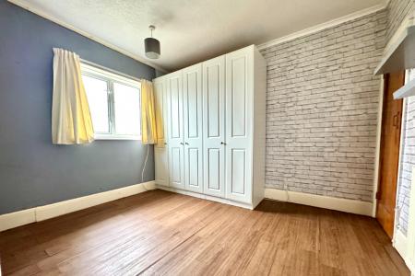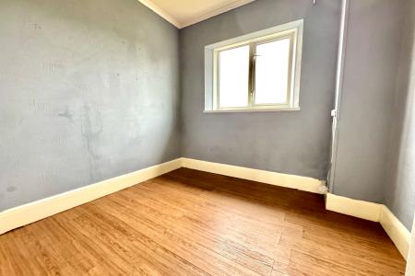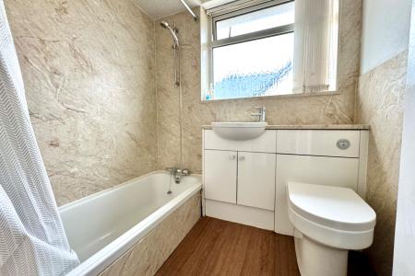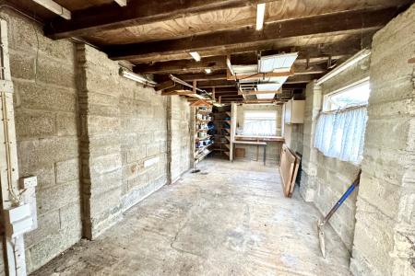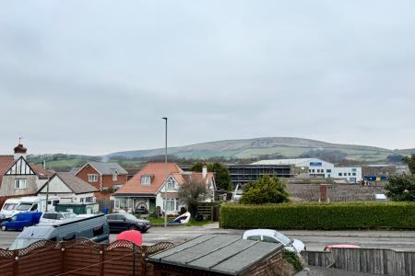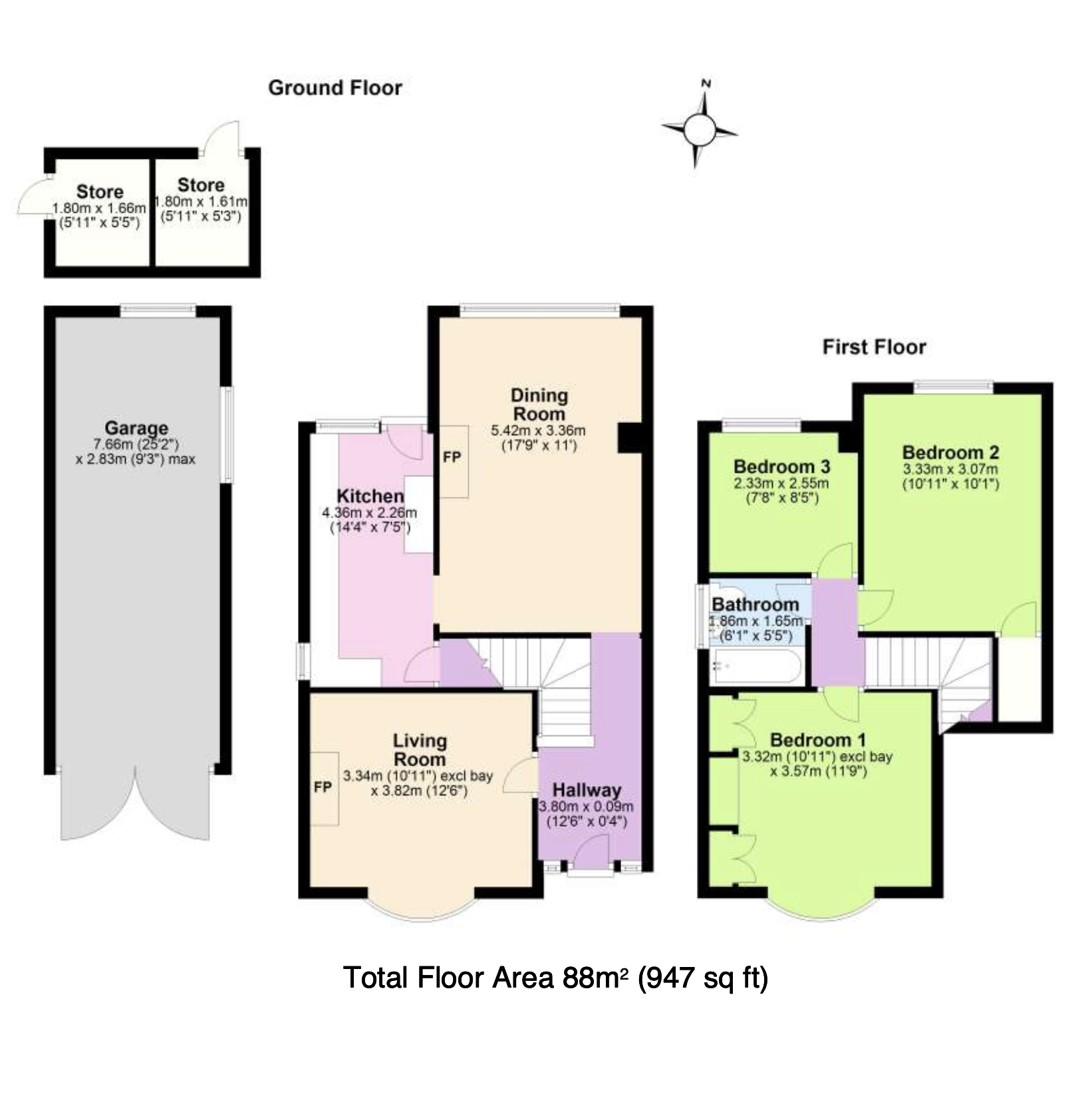- SPACIOUS SEMI-DETACHED FAMILY HOUSE
- IN NEED OF SOME UPDATING
- VIEWS OF THE PURBECK HILLS FROM THE REAR
- 2 RECEPTION ROOMS
- SEPARATE KITCHEN
- 3 BEDROOMS
- FAMILY BATHROOM
- ENCLOSED REAR GARDEN
- DETACHED GARAGE & PARKING
- UNDER HOUSE STORAGE
3 Bedroom Semi-Detached House for sale in Swanage
This spacious semi-detached family house stands in a popular residential position, about one mile from the town centre and beach. It is also within easy reach of local convenience store, open country and local schools. It was built during the 1930s of brick with cement rendered external elevations under a pitched roof covered with tiles.
Whilst in need of updating throughout, 198 Kings Road West offers spacious family accommodation with some views of the Purbeck Hills from the rear, good sized garden, detached garage and off-road parking.
The seaside resort of Swanage lies at the eastern tip of the Isle of Purbeck, delightfully situated between the Purbeck Hills. It has a fine, safe, sandy beach, and is an attractive mixture of old stone cottage and more modern properties. To the South is the Durlston Country Park renowned for being the gateway to the Jurassic Coast and World Heritage Coastline. The market town of Wareham which has main line rail link to London Waterloo (approx. 2.5 hours) is some 9 miles distant with the conurbation of Poole and Bournemouth being in easy reach via the Sandbanks ferry.
The spacious entrance hall welcomes you to this family home. Leading off, the good sized living room, has a South facing bow window and fireplace (currently blocked) with wooden surround. At the rear the dining room has a large picture window. The kitchen is fitted with a range of light units, contrasting worktops, space for free-standing appliances and has access to the garden.
Living Room 3.82m x 3.34m excl bay (12'6" x 10'11" bay)
Dining Room 5.42m x 3.36m (17'9" x 11')
Kitchen 4.36m x 2.26m (14'4" x 7'5")
On the first floor there are three bedrooms. The principal bedroom is a generous South facing double with bay window and range of fitted bedroom furniture. Bedroom two is an equally spacious double with some views across to the Purbeck Hills in the distance. Bedroom three is a single enjoying similar hill views. The bathroom is fitted with a white suite including bath with shower over and completes the accommodation.
Bedroom 1 3.57m x 3.32m excl bay (11'9" x 10'11" excl bay)
Bedroom 2 3.33m x 3.07m (10'11" x 10'1")
Bedroom 3 2.55m x 2.33m (8'5" x 7'8")
Bathroom 1.86m x 1.65m (6'1" x 5'5")
Outside, the front garden is partially gravelled. A stone paved drive leads to gated access to a detached garage. The rear garden is mostly laid to grass and has a raised paved patio area and access to under house storage. NB A small section of the rear garden is rented from Dorset County Council for a fee of £10 per annum.
Garage 7.66m x 2.83m max (25'2" x 9'3" max)
SERVICES All mains services connected.
COUNCIL TAX Band D - £2,558.82 for 2024/2025
VIEWINGS Strictly by appointment through the Sole Agents, Corbens, 01929 422284. The postcode for this property is BH19 1HT.
Property Ref KIN2089
Important Information
- This is a Freehold property.
Property Ref: 55805_CSWCC_690078
Similar Properties
HIGH STREET, LANGTON MATRAVERS
2 Bedroom Terraced House | £399,950
A charming mid-terrace Grade II listed cottage situated in a Conservation Area in the centre of the picturesque village...
3 Bedroom Flat | £395,000
Fine top floor apartment in a purpose-built block with outstanding sea views, standing on a fine corner plot within its...
4 Bedroom Terraced House | £395,000
This substantial terrace house stands in a popular residential area about one third of a mile from the town centre and w...
2 Bedroom Terraced House | Guide Price £400,000
Charming Grade II Listed terraced cottage within easy reach of the Village Square and Castle Ruins. Good sized South Wes...
Restaurant | £425,000
Substantial freehold premises with spacious and versatile accommodation on the upper floors offering an ideal opportunit...
Terraced House | £425,000
Substantial freehold premises with spacious and versatile accommodation on the upper floors offering an ideal opportunit...
How much is your home worth?
Use our short form to request a valuation of your property.
Request a Valuation

