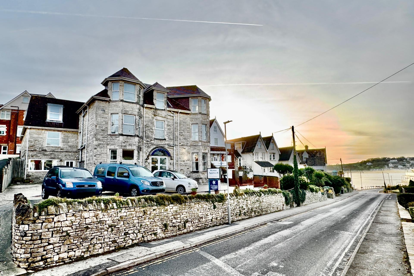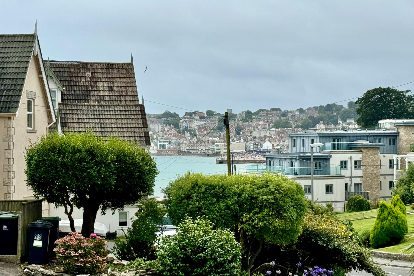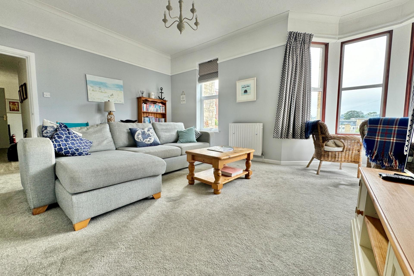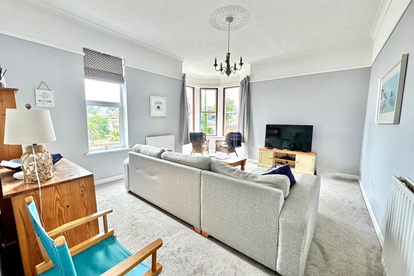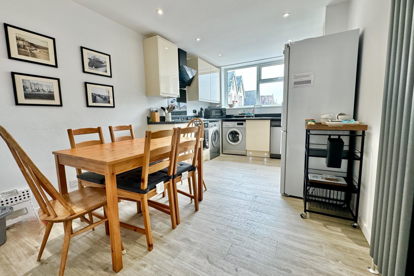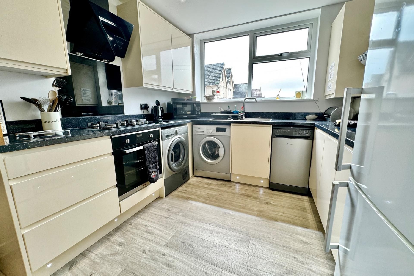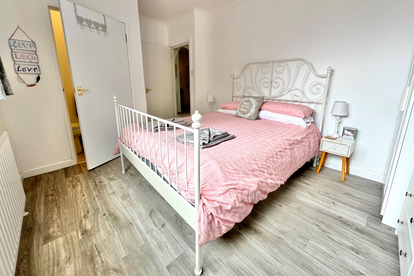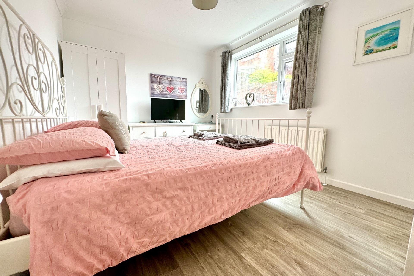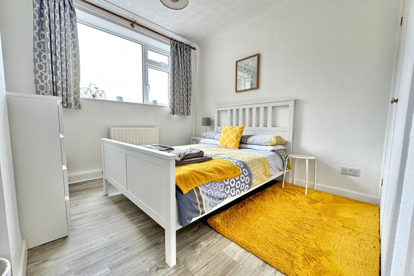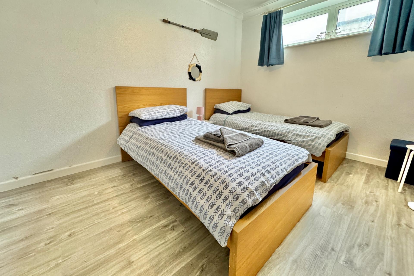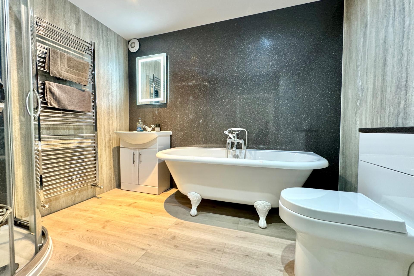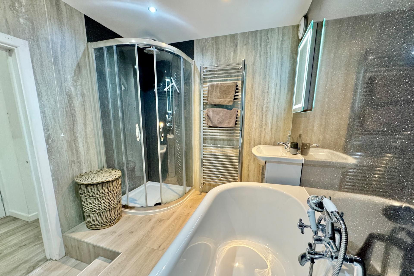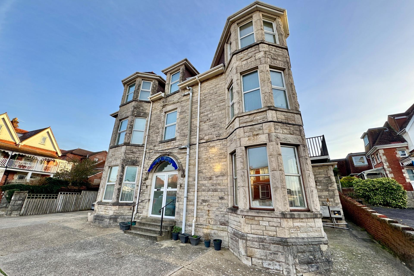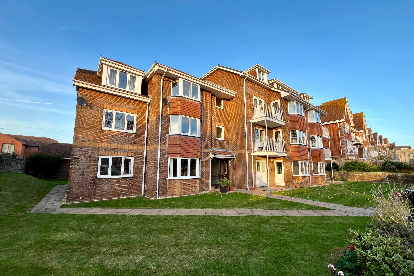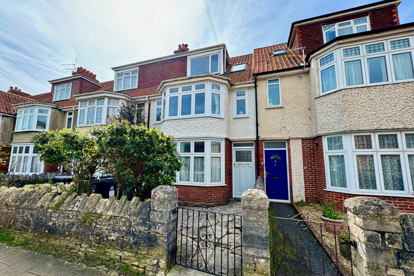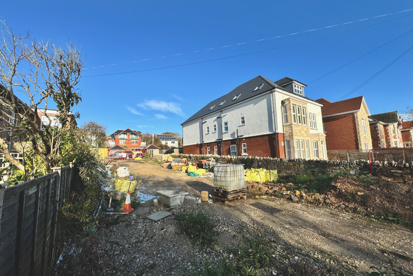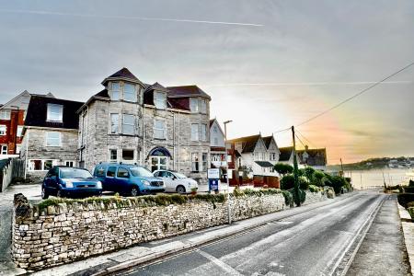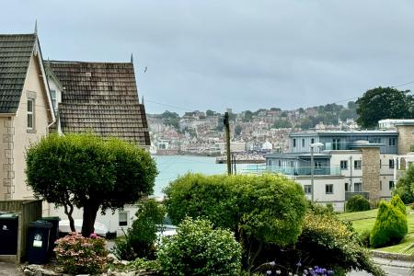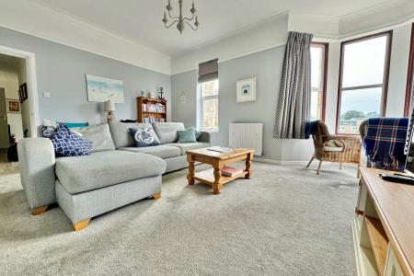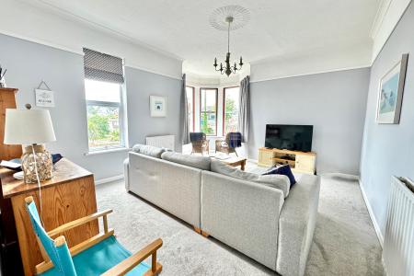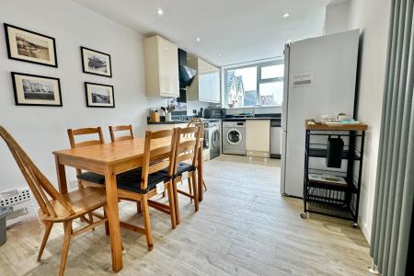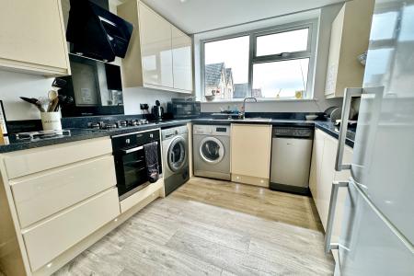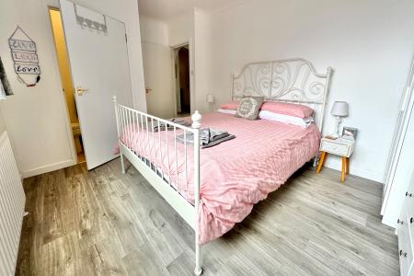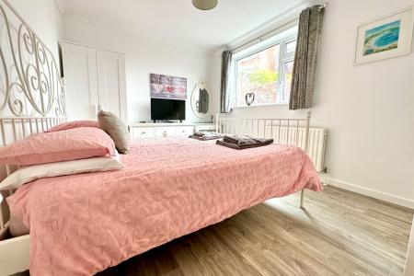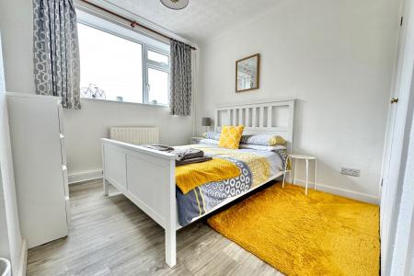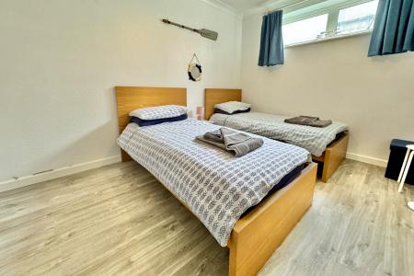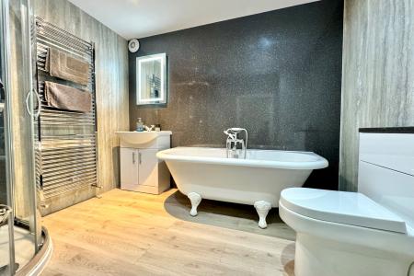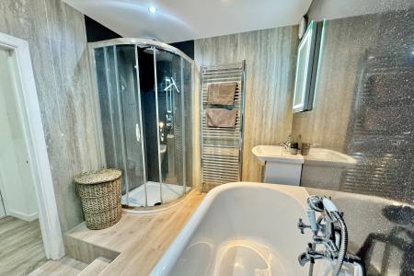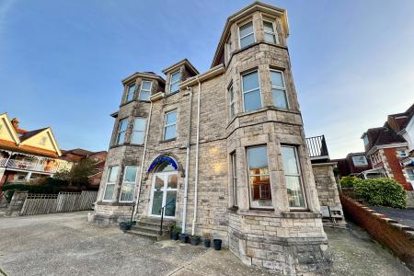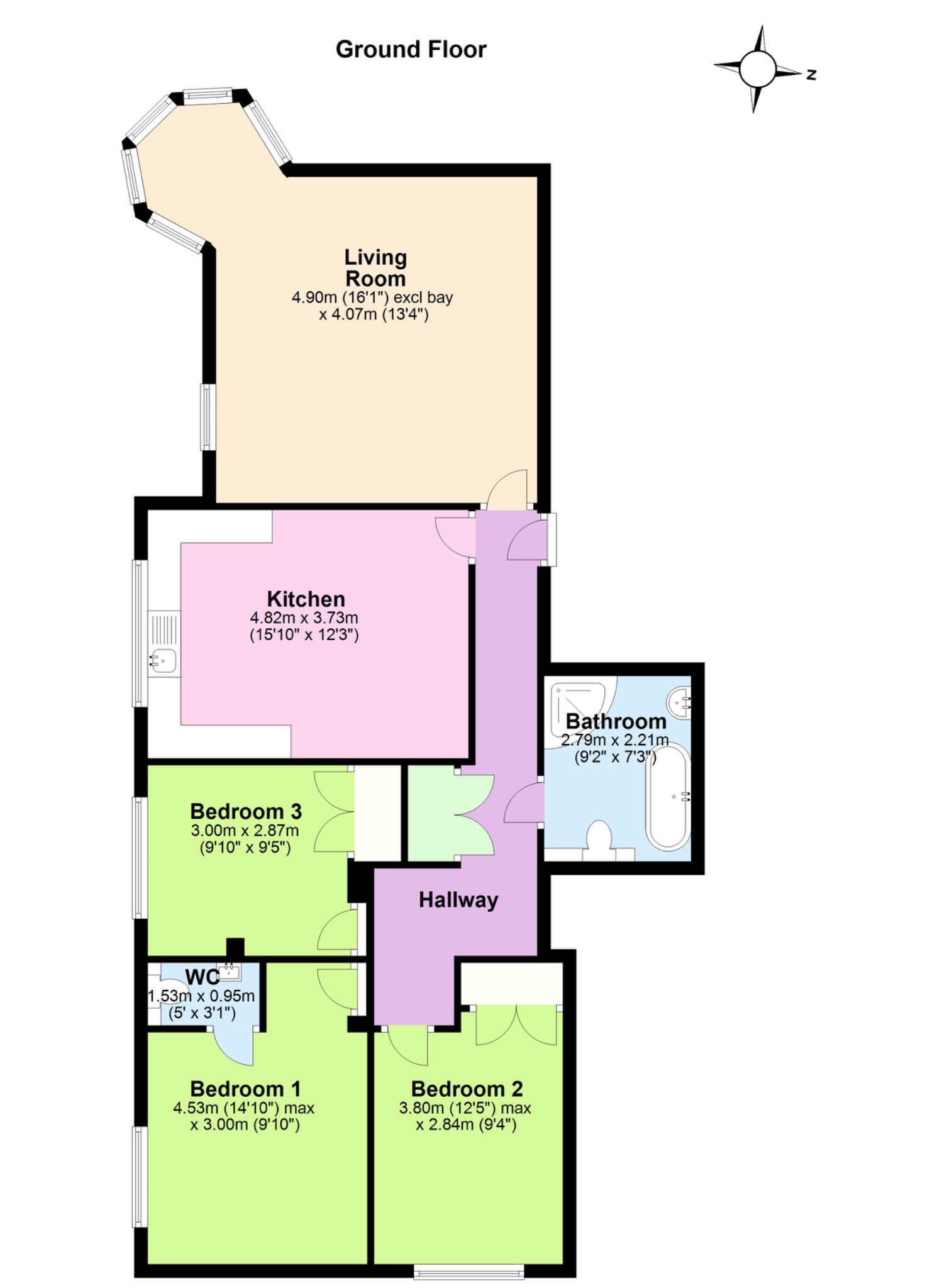- RECENTLY RENOVATED GROUND FLOOR APARTMENT
- 100 METRES FROM THE BEACH
- 3 DOUBLE BEDROOMS
- LIVING ROOM WITH SEA VIEWS
- SHARE OF FREEHOLD - ALL LETS PERMITTED
- MODERN KITCHEN WITH SPACE FOR DINING TABLE
- MODERN BATHROOM WITH ROLL TOP BATH
- COMMUNAL GROUNDS
- ALLOCATED PARKING SPACE
- JUST A HALF A MILE WALK ALONG THE SEAFRONT TO THE TOWN CENTRE
3 Bedroom Flat for sale in Swanage
This well presented 3-bedroom ground-floor apartment is located in the picturesque Victorian town of Swanage, just a stone's throw from the seafront. Offering stunning sea views from the lounge’s semi-circular south facing bay window, an allocated parking space and with the added benefit of a share of freehold, this property would make the perfect first time purchase, investment or holiday home.
Once an Edwardian Residence and former bed and breakfast , Marine Approach was converted into 6 residential flats during the mid 1980s. The main building is of Purbeck stone construction under a clay tiled roof and stands in its own grounds.
As you enter inside the hallway of this apartment which has been recently updated and neutrally decorated, you will find plenty of space for storing shoes, coats and all those beach essentials! The spacious, south facing living room features a semi-circular bay with views of the sea, the perfect spot to unwind with a cup of tea and slice of Dorset apple cake. The modern cream kitchen is both stylish and functional, offering an abundance of cupboard and worktop space for all your culinary needs. Under-cupboard lighting enhances the space, creating a bright and inviting atmosphere, while there is ample room for a dining table, perfect for family meals or entertaining guests.
Living Room 4.9m excl bay x 4.07m (16'1" excl bay x 13'4")
Kitchen 4.92m x 3.73m (15'10" x 12'3")
There are three good sized double bedrooms. The principal bedroom has a modern en-suite WC and wash basin for your convenience. Bedrooms two and three have the benefit of fitted storage cupboards. The luxurious family bathroom is fitted with a roll top freestanding bath as well as a separate shower cubicle.
Bedroom 1 4.53m max x 3m (14'10" max x 9'10")
En-Suite WC 1.53m x 0.95m (5' x 3'1")
Bedroom 2 3.8m max x 2.84m (12'5" max x 9'4")
Bedroom 3 3m x 2.87m (9'10" x 9'5")
Bathroom 2.79m x 2.21m (9'2" x 7'3")
With the beach and seafront less than 100 metres away, you’ll have easy access to Swanage’s beautiful coastline. The property also enjoys the added benefit of share of freehold, which comes with a long lease, a reasonable service charge, and all lettings are permitted. There is an allocated parking space, a rarity in Swanage and has access to a communal garden at the rear of the property, ideal for outdoor enjoyment.
TENURE
Shared Freehold. 999 year lease from June 2015. Current maintenance liability £1,080 (paid monthly). All lets are permitted and pets are at the discretion of the management company.
The seaside resort of Swanage lies at the Eastern tip of the Isle of Purbeck, delightfully surrounded by the Purbeck Hills. It has a fine, safe, sandy beach and is an attractive mixture of old stone cottages and more modern properties. To the South is the Durlston Country Park renowned for being the gateway to the Jurassic Coast and World Heritage Coastline.
Perfectly positioned for both peace and proximity to local amenities, this is a wonderful opportunity to own a piece of Swanage's coastal charm.
Council Tax D/2024-2025 £2,558.82
Property Reference ULW2011
Important information
This is a Share of Freehold property.
Property Ref: 55805_CSWCC_683891
Similar Properties
2 Bedroom Flat | £345,000
Scott's House is a small development of four brand new apartments situated in a popular residential area approximately t...
2 Bedroom Flat | £339,950
Spacious purpose built flat is situated on the first floor of a modern block which stands in a convenient position in th...
2 Bedroom Flat | £339,950
Spacious modern ground floor apartment in the town centre overlooking Swanage Steam Railway, standing in well maintained...
3 Bedroom Maisonette | £349,000
Spacious upper floor maisonette conveniently situated approximately 500 metres level distance from the town centre, clos...
3 Bedroom Semi-Detached House | £349,950
Modern semi-detached house located in small residential cul-de-sac near the Western outskirts of Swanage. It offers well...
Land | Guide Price £350,000
For sale by Tender: Closing 12 Noon on Friday 26 January 2024. This is a rare opportunity to acquire an area of land wit...
How much is your home worth?
Use our short form to request a valuation of your property.
Request a Valuation

