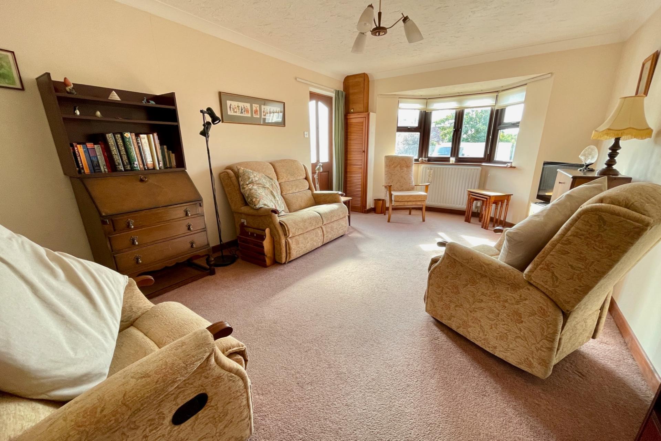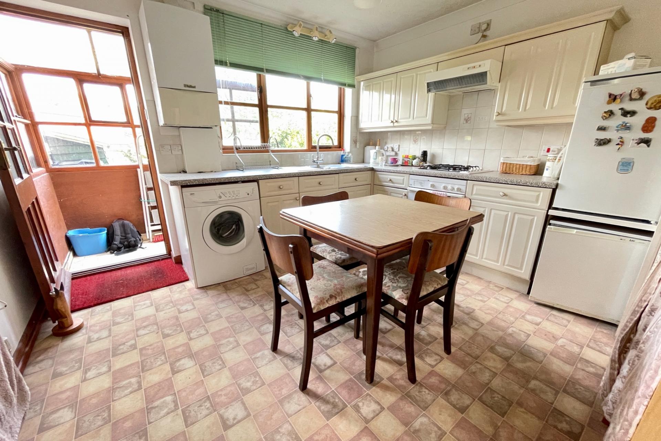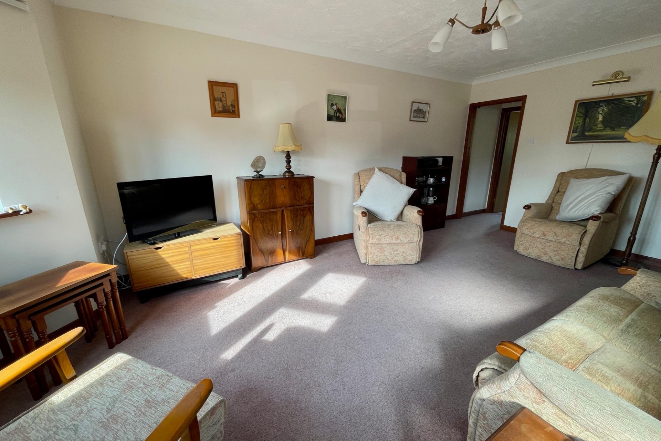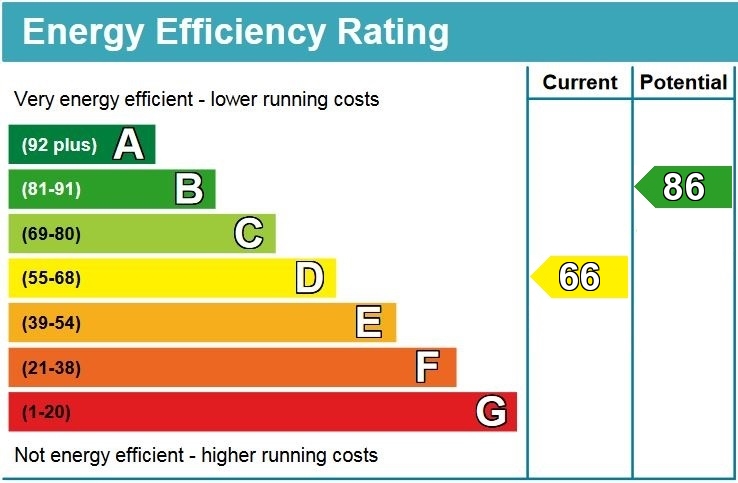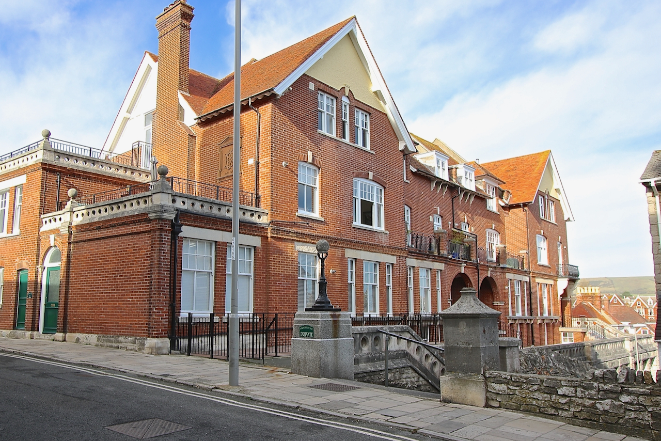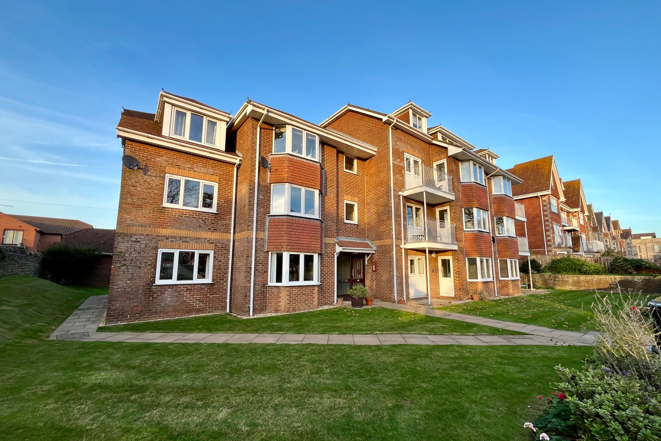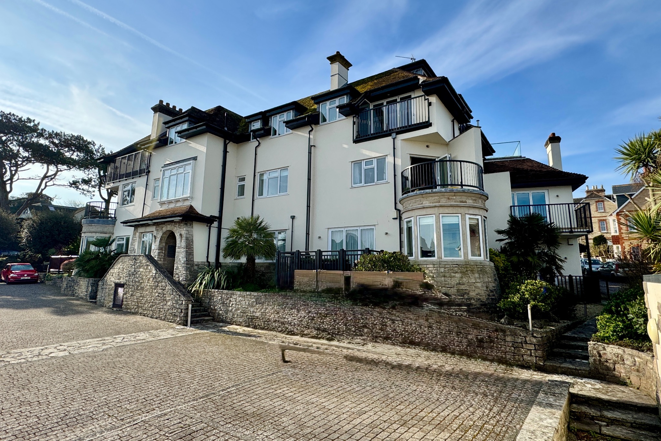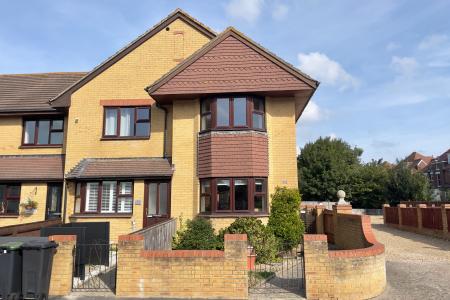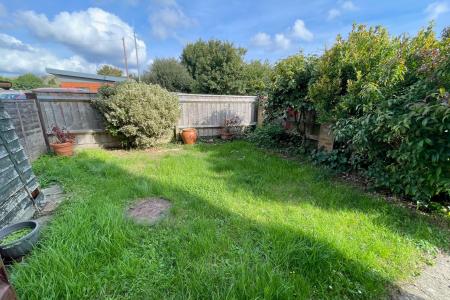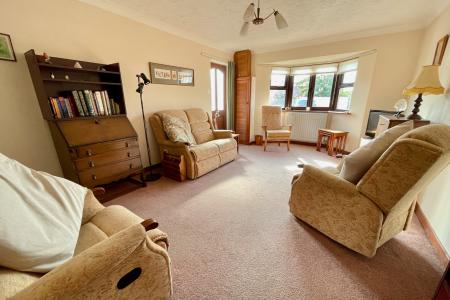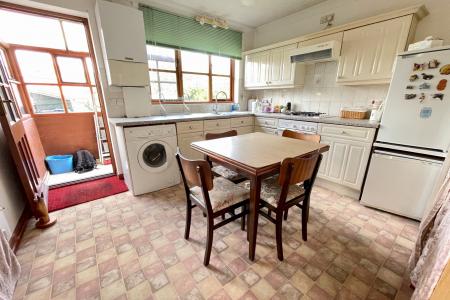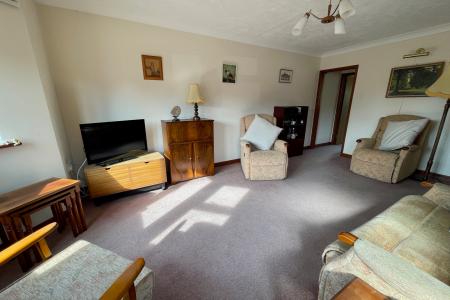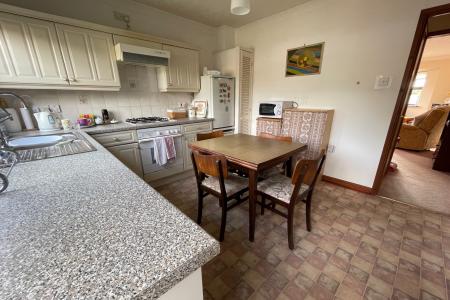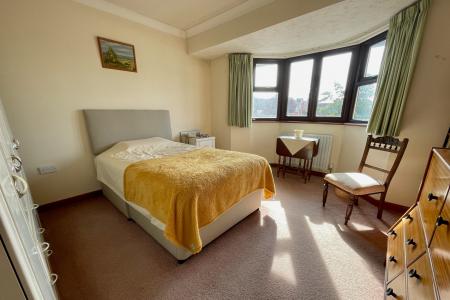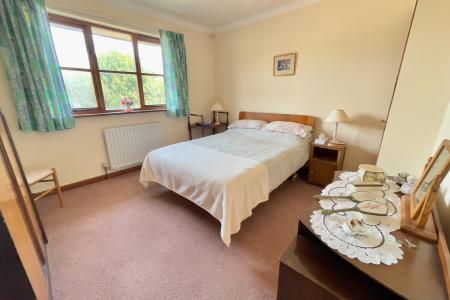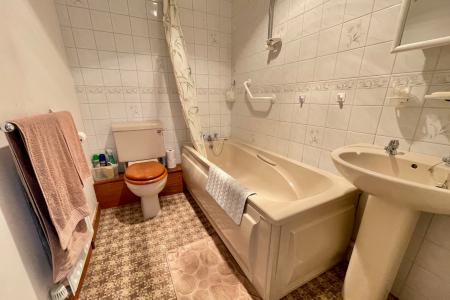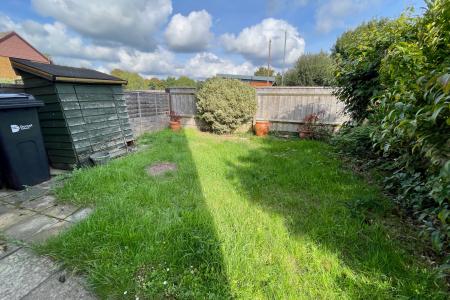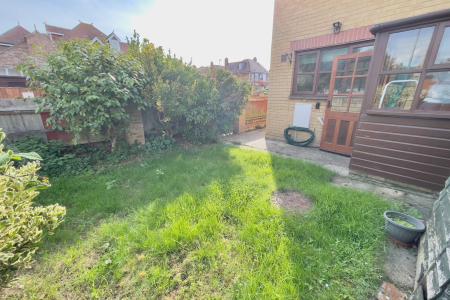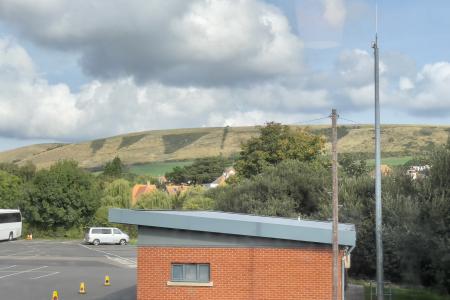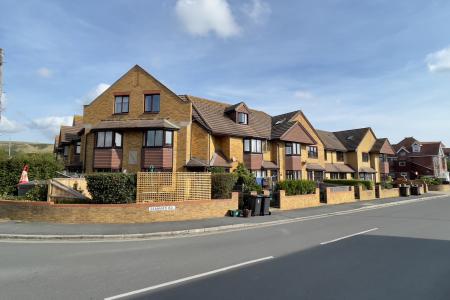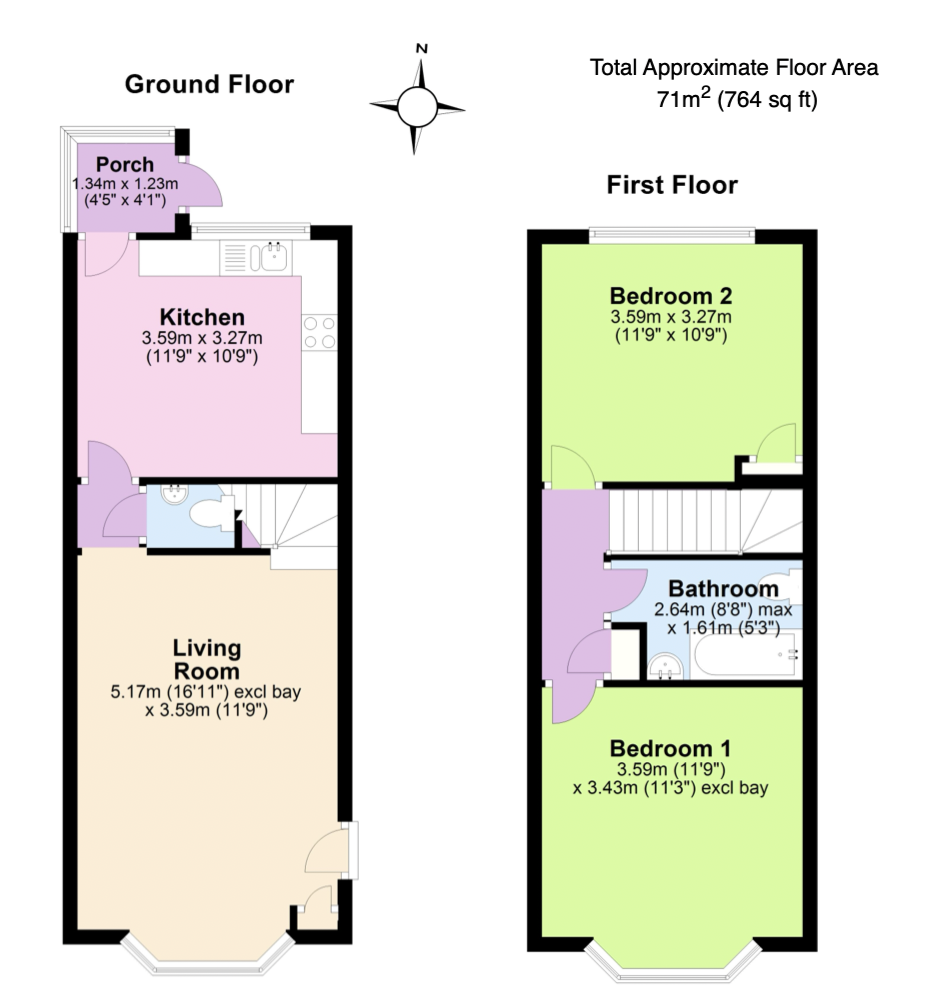- END OF TERRACE TOWNHOUSE WITH VIEWS OF THE PURBECK HILLS
- IN NEED OF UPDATING
- 300 METRES FROM SWANAGE BEACH
- GOOD SIZED ACCOMMODATION
- SOUTH FACING LIVING ROOM
- KITCHEN
- 2 DOUBLE BEDROOMS
- BATHROOM
- PRIVATE GARDEN
- 2 DEDICATED PARKING SPACES
2 Bedroom End of Terrace House for sale in Swanage
This modern end of terrace townhouse is situated in a popular residential position, approximately 1 mile from the town centre and some 300 metres from Swanage beach and open country. It is thought to have been built during the 1980s of traditional cavity brick construction with part tile hung to the front elevation under a conventional pitched roof covered with concrete tiles.
Whilst in need of updating, the property offers good sized accommodation with views of the Purbeck Hills from the first floor, an easily maintained garden and off-road parking for two vehicles.
The seaside town of Swanage is located at the Eastern tip of the Isle of Purbeck, delightfully situated between the Purbeck Hills. It has a safe, sandy beach and walkers and cyclists can enjoy the South West Coast Path as well as access to The Durlston Country Park. Swanage is some 10 miles from the market town of Wareham, which has main line rail links to London Waterloo (approx 2.5 hours). Much of the area surrounding the town is classified as being of Outstanding Natural Beauty incorporating the Jurassic Coast, which is part of the World Heritage Coastline.
The good sized, South facing living room welcomes you to this modern townhouse property. Beyond, the kitchen/dining room is fitted with a range of cream fronted units, contrasting worktops, integrated oven and gas hob and has access to the enclosed rear garden through the reach porch. There is also a cloakroom on this level.
Living Room 5.17m x 3.59m x (16'11" x 11'9")
Kitchen 3.59m x 3.27m (11'9" x 10'9")
Cloakroom
On the first floor there are two double bedrooms; the master is particularly spacious and is South facing with bay window. Bedroom two enjoys views of the Purbeck Hills in the distance. The bathroom is fitted with a coloured suite and completes the accommodation.
Bedroom 1 3.59m x 3.43m (11'9" x 11'3")
Bedroom 2 3.59m x 3.27m (11'9" x 10'9")
Bathroom 2.64m x 1.61m (8'8" x 5'3")
Outside, the front garden is mostly laid to gravel with shrubs. At the rear, the enclosed garden is partially lawned with shrub borders, a small paved patio and timber store. A gate leads through to the gravelled parking area with two dedicated parking spaces.
All viewings must be accompanied and these are strictly by appointment through the Sole Agents, Corbens, 01929 422284. The postcode for this property is BH19 1LP.
Property Ref: SEA1405
Council Tax Band D
Important Information
- This is a Freehold property.
Property Ref: 55805_CSWCC_656160
Similar Properties
CAULDRON BARN FARM PARK, SWANAGE
2 Bedroom Bungalow | £320,000
This brand new stylish modern property is situated at Cauldron Barn Farm, a collection of superior modern Park Homes exc...
4 Bedroom Semi-Detached House | £319,950
Spacious semi-detached family house is situated on the western outskirts of Swanage approximately one and a half miles f...
2 Bedroom Flat | £315,000
Well appointed apartment situated on the first floor of a purpose built premier retirement complex, located in an outsta...
2 Bedroom Ground Floor Flat | £325,000
Attractive split level apartment is situated on the ground floor of an imposing Victorian building, conveniently located...
2 Bedroom Flat | £325,000
Spacious modern ground floor apartment in the town centre overlooking Swanage Steam Railway, standing in well maintained...
2 Bedroom Flat | £325,000
Situated in a magnificent position at Durlston, this well maintained luxury ground floor apartment has the benefit of it...
How much is your home worth?
Use our short form to request a valuation of your property.
Request a Valuation



