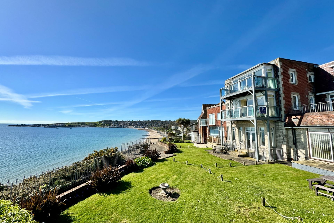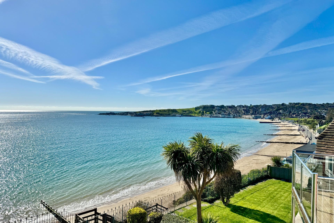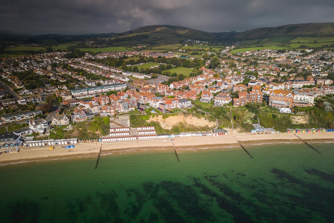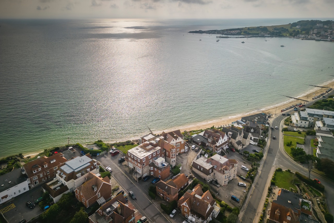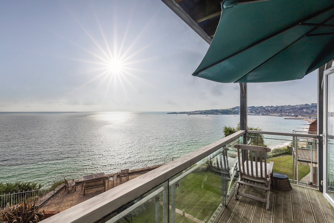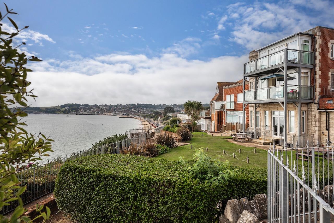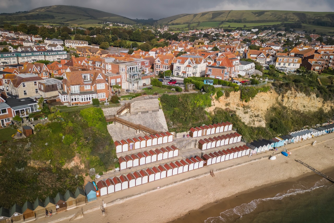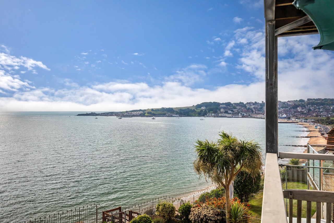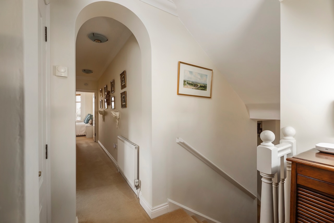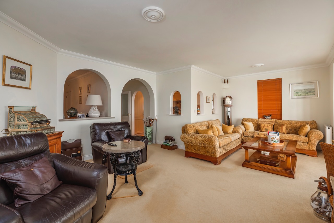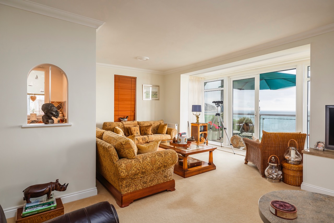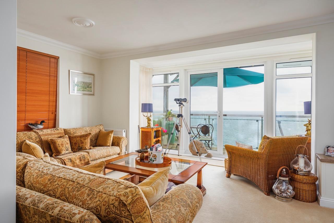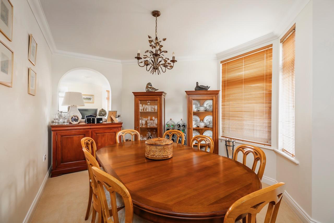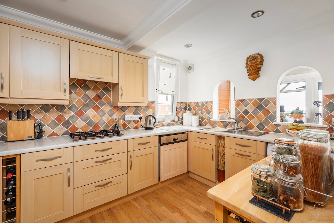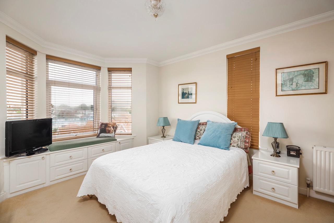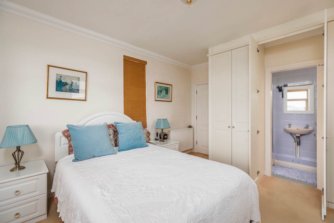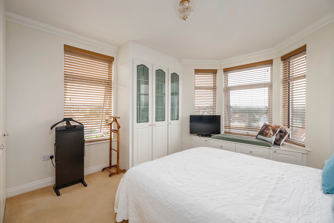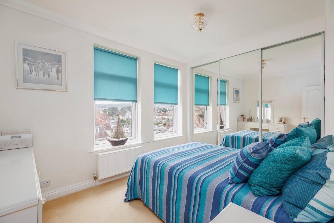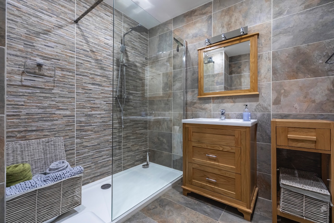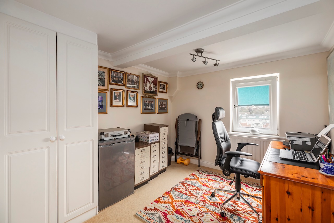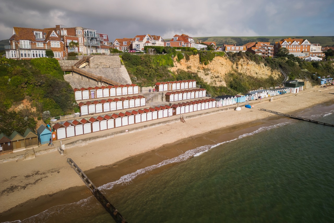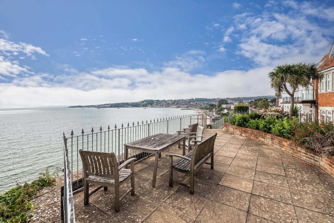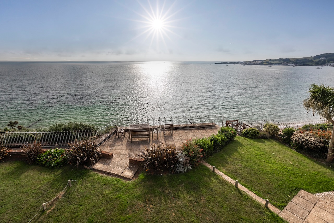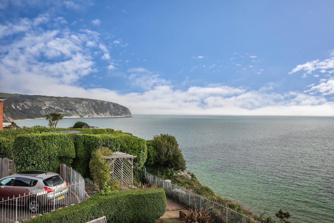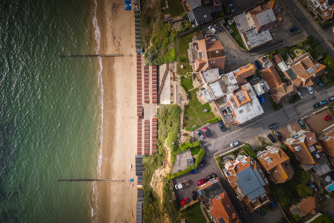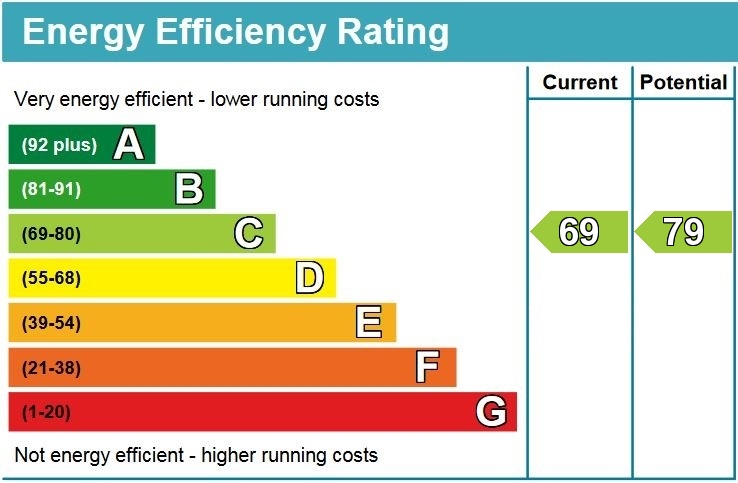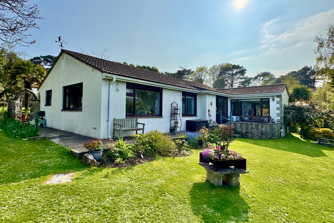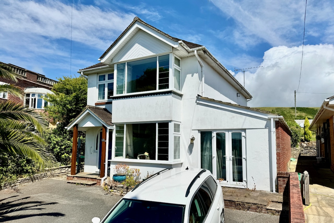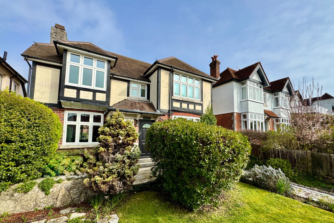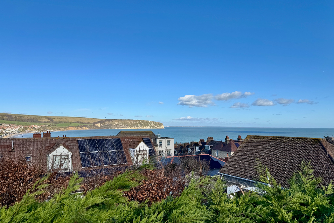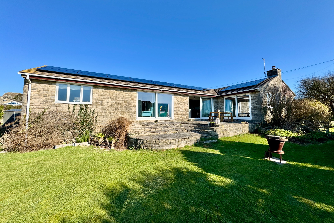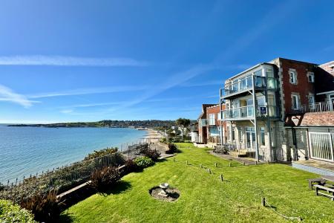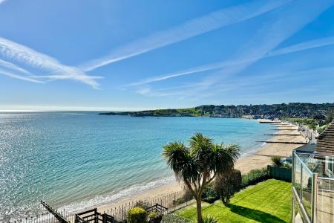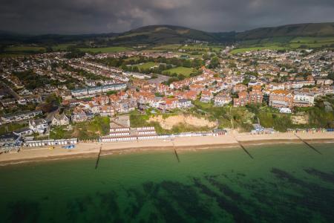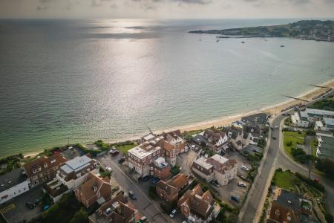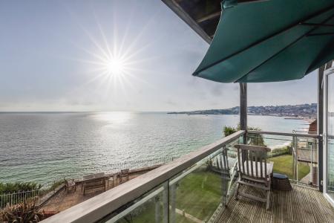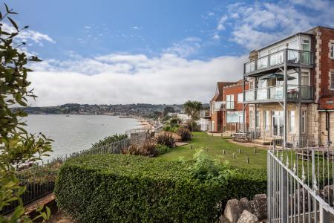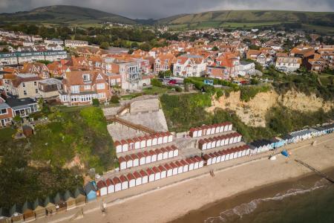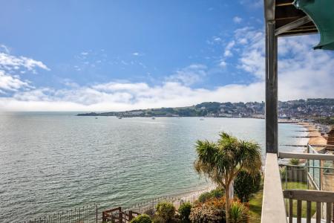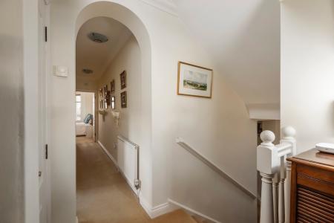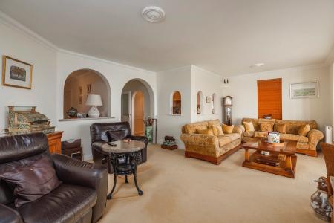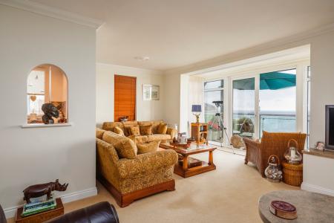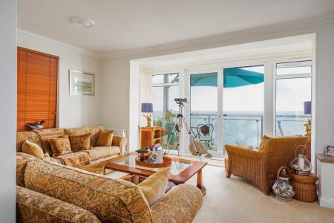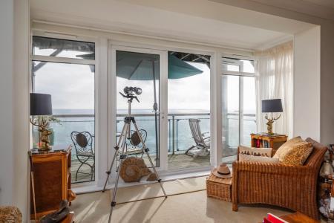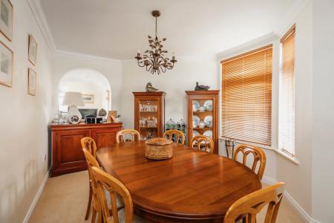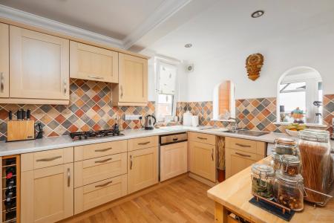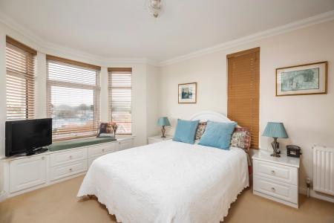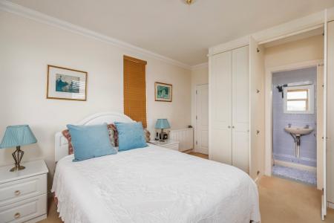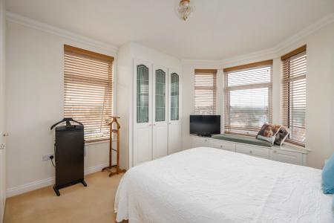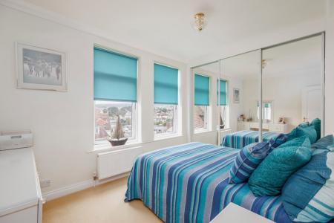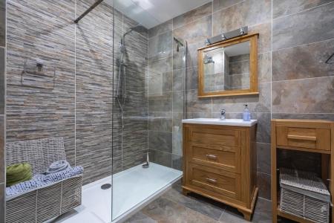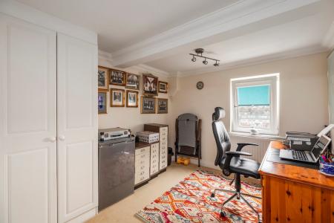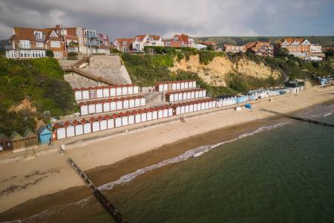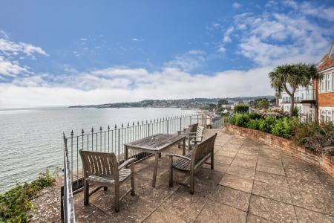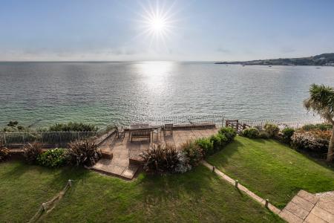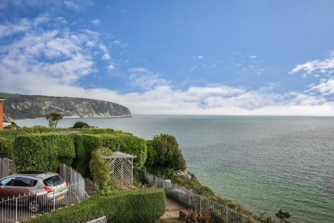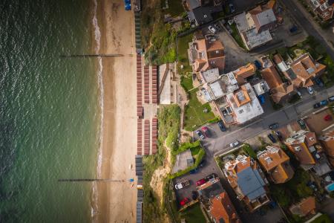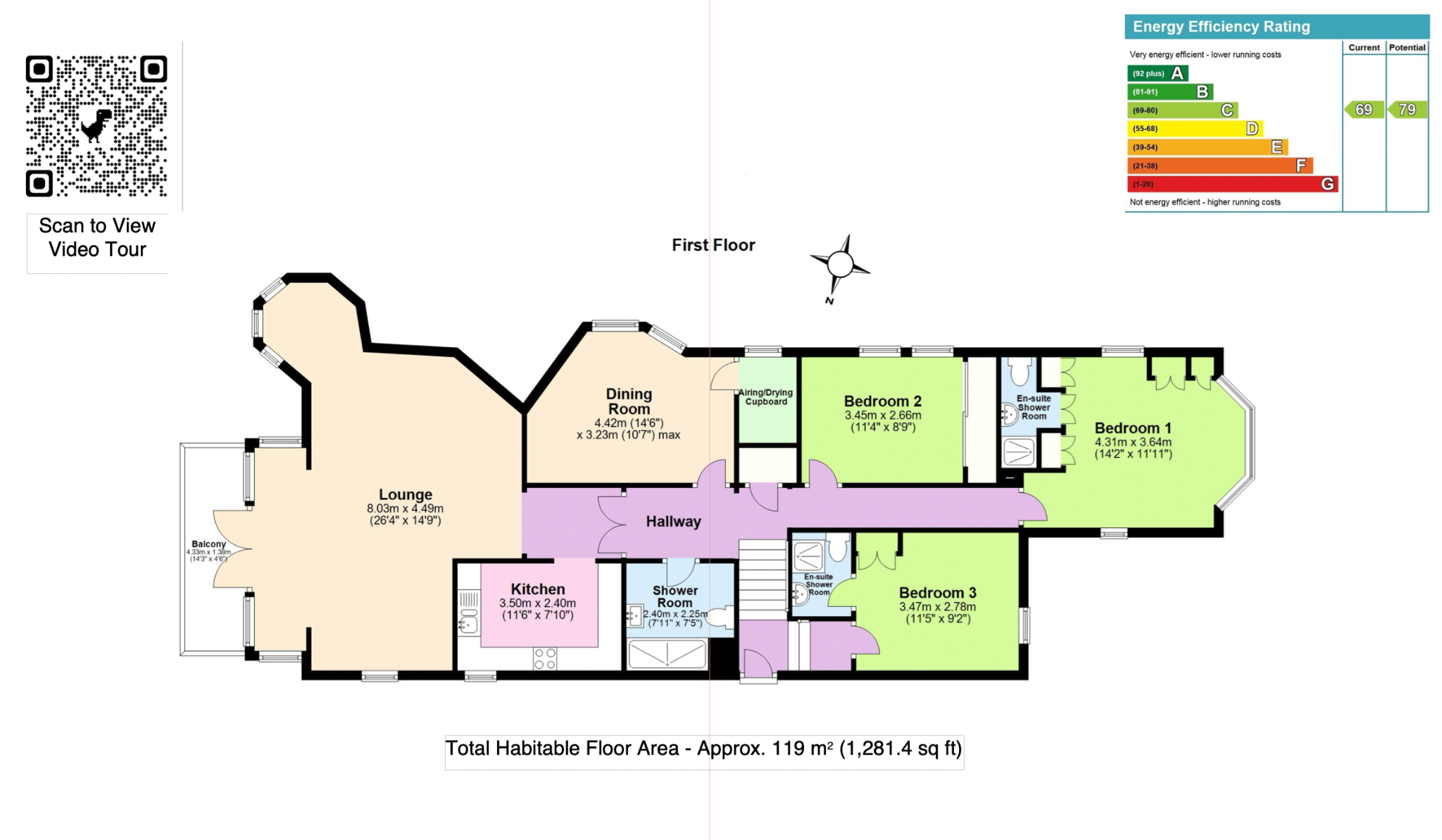- EXCEPTIONAL SPLIT-LEVEL COASTAL APARTMENT WITH PANORAMIC VIEWS OF SWANAGE BAY
- BEACH CHALET INCLUDED IN THE SALE
- SECURE GATED PERSONAL ACCESS TO THE FORESHORE
- IMMACULATELY PRESENTED THROUGHOUT
- LARGE OPEN PLAN LOUGE WITH BALCONY AND FEATURE SEMI-CIRCULAR BAY
- 3 BEDROOMS
- 3 SHOWER ROOMS
- EXTENSIVE ACCOMMODATION OF 119 SQ METRES
- LANDSCAPED COMMUNAL GROUNDS WITH TERRACE
3 Bedroom Flat for sale in Swanage
This superb split-level first floor apartment has a unique frontline position with magnificent panoramic views of Swanage Bay, to the Pier and the Isle of Wight in the distance.
Without doubt, there is nothing ordinary about the design and layout of this apartment. It is immaculately presented, extremely spacious and impeccably styled to the highest quality and detail throughout providing the ultimate of luxury living. Amongst the impressive features are the uniquely designed open plan lounge with glazed balcony and feature semi-circular bay and dining room. The extensive accommodation comprises an impressive 119 sq metres (1,281 sq ft).
To enjoy the outstanding views you have a glazed balcony leading off the living room, landscaped communal grounds with a lower terrace, and a timber beach chalet on the foreshore. Highcliffe enjoys a private secure gated access with steps leading to the lower terrace and beach chalet, which is partly equipped with fitted kitchenette and fridge. There is a private shower/WC close by which is solely for the use of the beach chalet owners of Highcliffe. A water supply is virtually next to the beach chalet. In addition, the owners of Highcliffe own a section of private beach.
No 6 Highcliffe is located in an elevated clifftop position above the foreshore towards the North end of Swanage beach. The town centre is approximately half a mile and offers historic buildings and Victorian Pier, Museums, the famous Swanage Steam Railway, Durlston Country Park and Nature Reserve.
Upon entering the apartment, you will be welcomed by the neutral décor throughout maximising the space and the easy spacious living style. At the Eastern end is the generously sized open plan lounge with glazed balcony and feature semi-circular bay area with magnificent panoramic views across Swanage Bay to the Isle of Wight and Peveril Point. There is a throughway to the South facing dining room. The kitchen faces North and has been designed to incorporate integrated appliances and there is a separate airing/drying cupboard, leading off the dining room, with tumble dryer.
Lounge 8.03m x 4.49m (irregular shape) 26'4" x 14'9" (irregular shape)
Balcony 4.33m x 1.38m (14'3" x 4'6")
Dining Room 4.42m x 3.23m max (14'6" x 10'7" max)
Kitchen 3.5m x 2.4m (11'6" x 7'10")
The principal bedroom enjoys views over the town to the Purbeck Hills and the sea and is particularly light with triple aspects with a feature West facing bay window. There is an extensive range of fitted wardrobes and the shower room completes the suite. Bedroom 2 is also a generously sized double, facing South, with some views of the sea and fitted wardrobes. Bedroom 3 has views of the Hills and an en-suite shower room. The superbly fitted shower room, with large walk-in shower, completes the accommodation.
Bedroom 1 4.31m x 3.64m (14'2" x 11'11")
En-Suite Shower Room
Bedroom 2 3.45m x 2.66m (11'4" x 8'9")
Bedroom 3 3.47m x 2.78m (11'5" x 9'2")
En-Suite Shower Room
Shower Room 2.4m x 2.25m (7'11" x 7'5")
Outside, the communal gardens overlook the sea and enjoy sweeping views of the Bay to the Pier and the Isle of Wight. There is a paved terrace and steps lead down to the beach chalet below on the foreshore. There is one allocated parking space. There is a shared visitors parking space available for the owners of Apartments 3, 4, 5 and 6.
TENURE
Leasehold. Lease Term 125 Years
Commencement Date: March 2000
Maintenance charge March 2024-March 2025: Apartment £1,200pa; Beach Hut £200pa.
Ground Rent: Apartment £150pa; Beach Hut £25pa.
Long lets and pets at the discretion of the management company.
Council Tax Band F - £3,884.75 for 2025/2026
Property Ref: HIG1922
Important Information
- This is a Leasehold property.
- The annual cost for the ground rent on this property is £175
- The annual service charges for this property is £1400
Property Ref: 55805_CSWCC_678514
Similar Properties
3 Bedroom Detached Bungalow | £865,000
Substantial bungalow quietly situated in an excellent location at South Swanage and has a most attractive landscaped gar...
4 Bedroom Detached House | £860,000
Substantial detached family home at North Swanage, within easy reach of open country, the Jurassic coastal path and beac...
4 Bedroom Detached House | £850,000
This substantial detached family home is situated in a prestige residential location within 500 metres from the town cen...
5 Bedroom Detached House | £890,000
Substantial detached property pleasantly situated on rising ground to the South of Swanage and is some 500 metres from t...
3 Bedroom Bungalow | £925,000
Detached bungalow situated in a peaceful and secluded location on Winspit Road, in a fine semi-rural position on the sou...
Commercial Property | £925,000
DEVELOPMENT POTENTIAL, HOLIDAY RENTAL BUSINESS, ESTABLISHED BUSINESS Extremely rare opportunity to acquire a substantial...
How much is your home worth?
Use our short form to request a valuation of your property.
Request a Valuation

