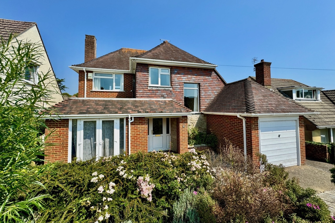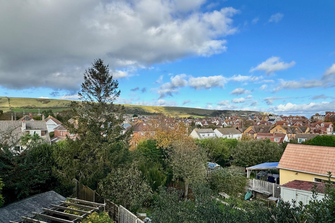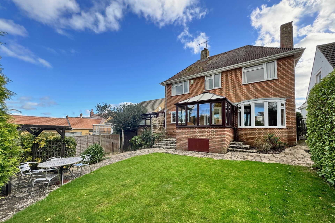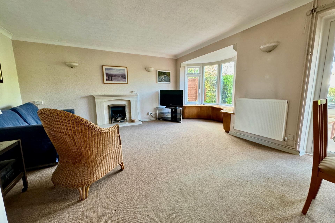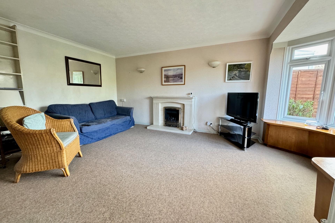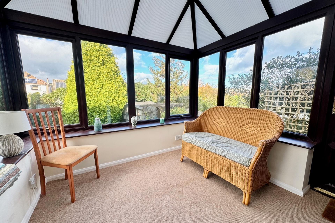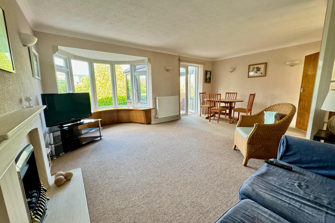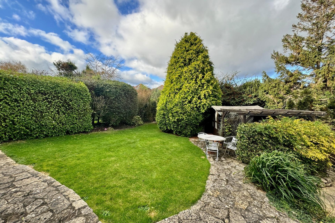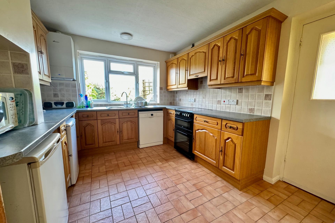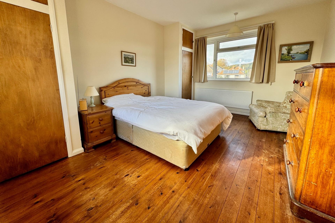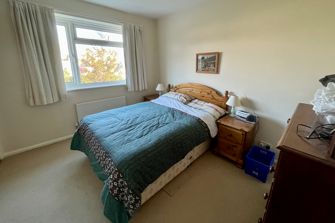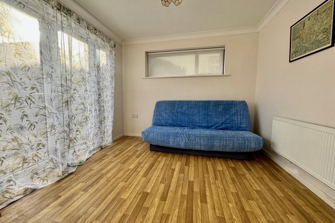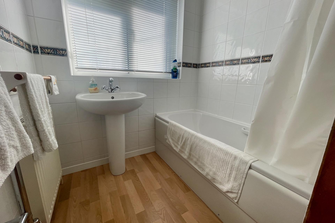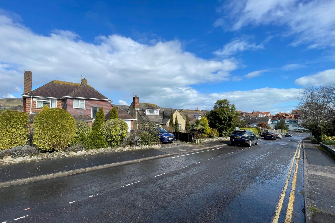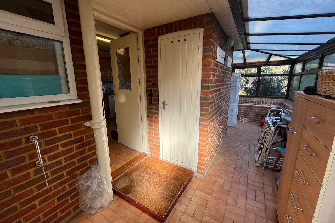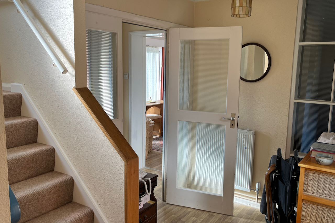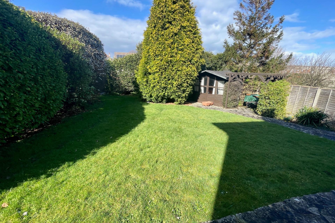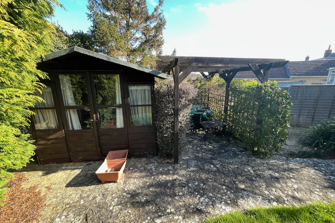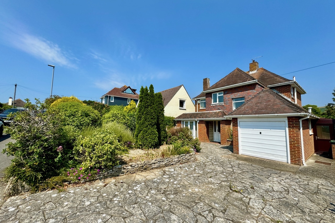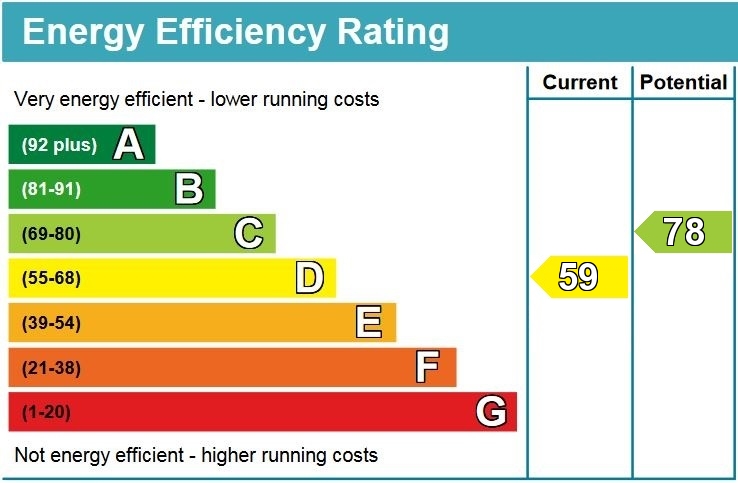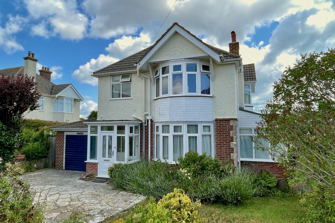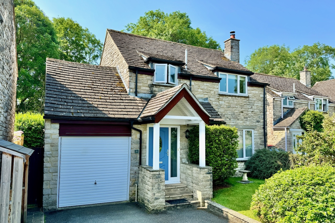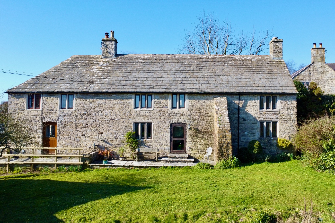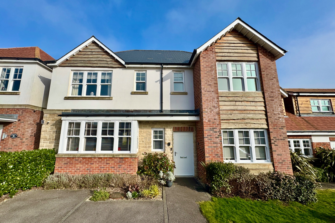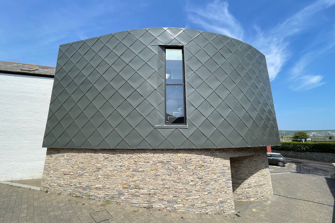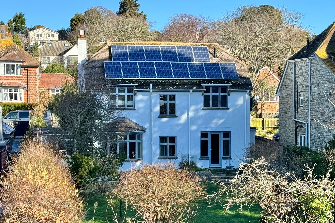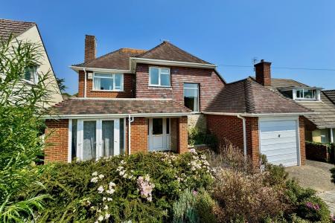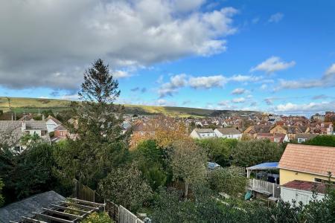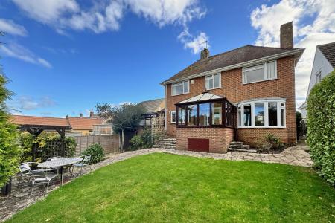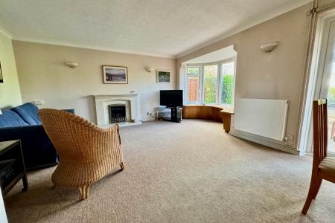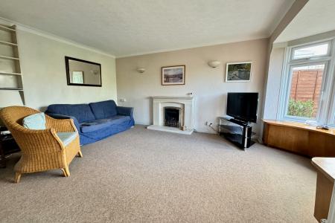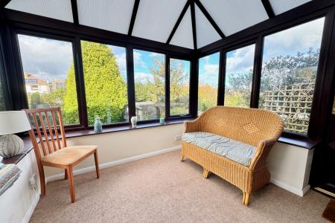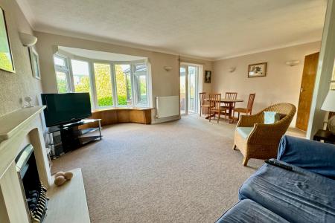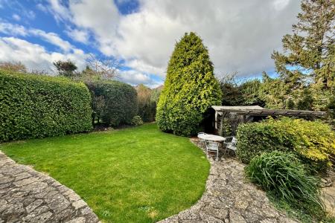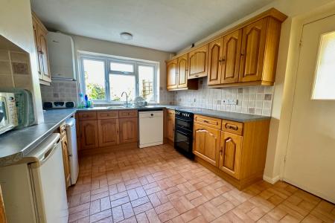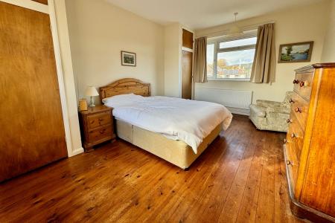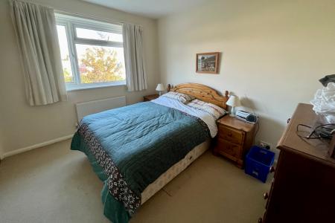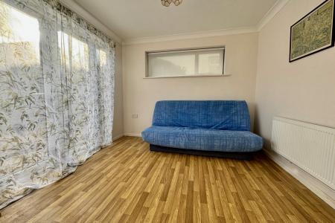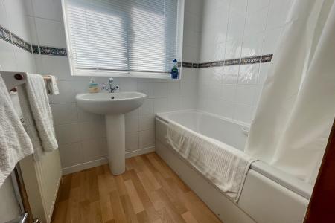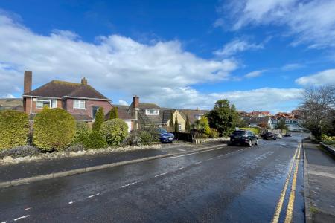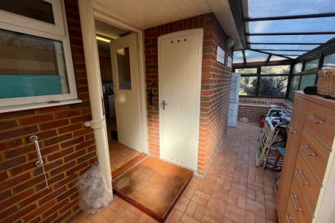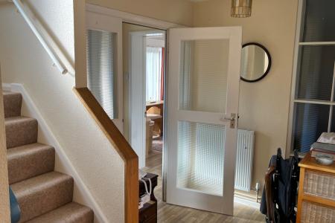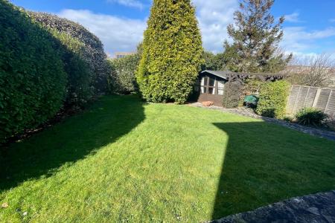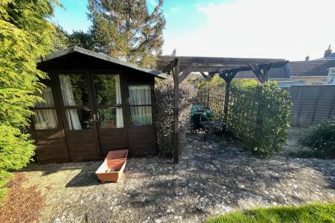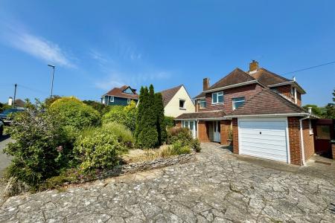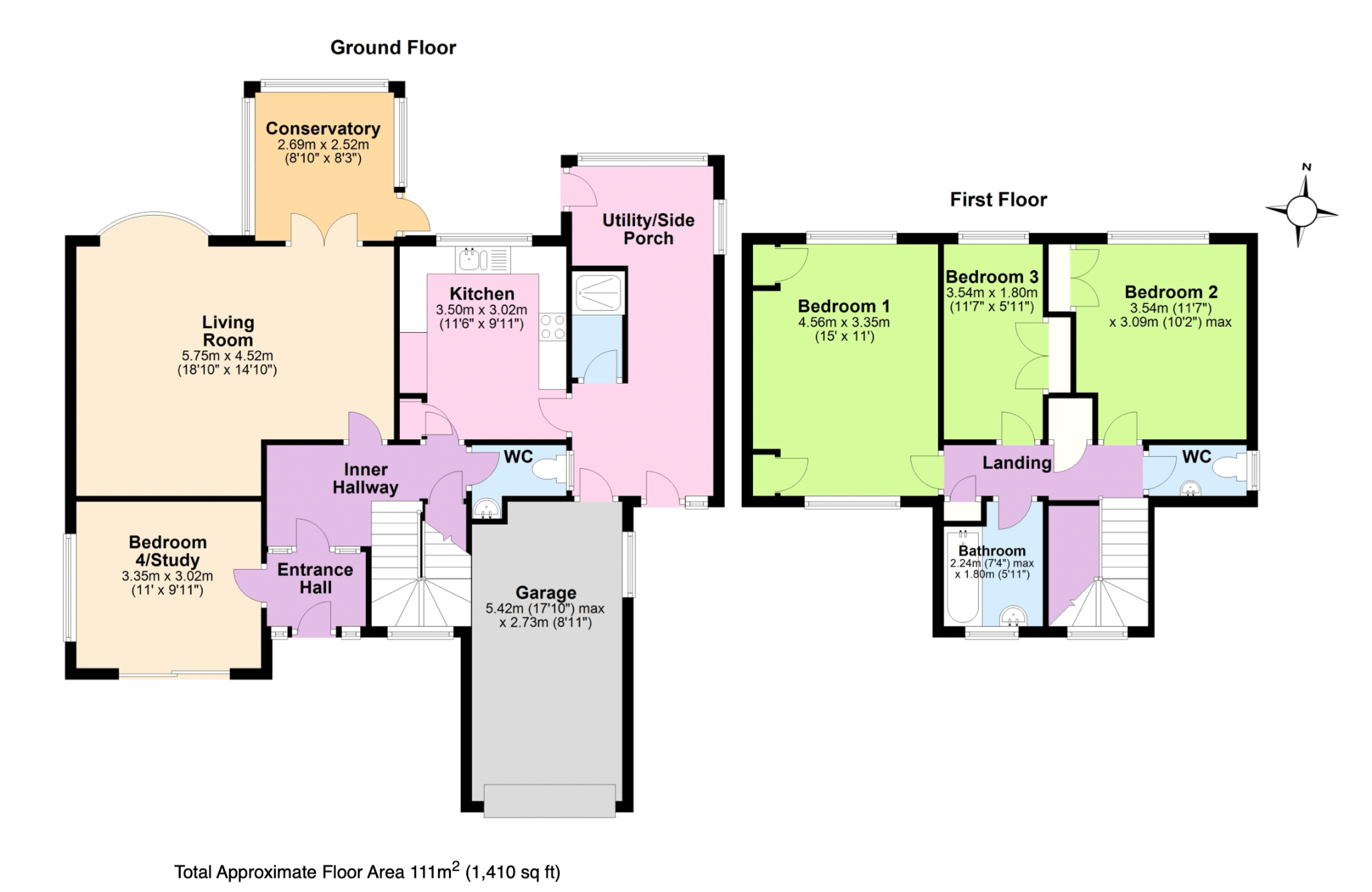- SPACIOUS DETACHED FAMILY HOME
- PREMIER RESIDENTIAL CUL-DE-SAC
- 500m FROM THE SEAFRONT
- VIEWS OF THE PURBECK HILLS
- GOOD SIZED LIVING ROOM & CONSERVATORY
- GROUND FLOOR BEDROOM/STUDY
- 3 FURTHER BEDROOMS
- ATTRACTIVE GARDEN
- SINGLE GARAGE & PARKING
4 Bedroom Detached House for sale in Swanage
8 Vivian Park is located in a premier residential cul-de-sac approximately 500 metres to the seafront and about three quarters of a mile to the town centre. It is thought to have been built during the mid-20th Century and is of traditional cavity brick construction under a conventional pitched roof covered with tiles.
Enjoying views over the town to the Purbeck Hills in the distance, this spacious detached residence offers well planned accommodation with a good sized garden and has the benefit an integral garage and off-road parking.
The seaside town of Swanage lies at the Eastern tip of the Isle of Purbeck, delightfully situated between the Purbeck Hills. It has a safe sandy beach and is an attractive mixture of old stone cottages and modern properties, all of which blend in well with the peaceful surroundings. To the South is the Durlston Country Park renowned for being the gateway to the Jurassic Coast and World Heritage Coastline.
The entrance and inner hall welcomes you to this large family home and leads to the living room with attractive stone fireplace and large feature bow window. Leading off, the triple aspect conservatory has a vaulted ceiling and overlooks the rear garden. The good sized kitchen is fitted with a range of light wood units, contrasting worktops and has access to the large utility/side porch which opens to both the front and rear gardens. A ground floor bedroom/study is situated at the front of the property and has sliding doors to the garden. There is also a cloakroom and shower room on this level.
Living Room 5.75m x 4.52m (18'10" x 14'10")
Conservatory 2.69m x 2.52m (8'10" x 8'3")
Kitchen 3.5m x 3.02m (11'6" x 9'11")
Utility/Side Porch
Bedroom 4/Study 3.35m x 3.02m (11' x 9'11")
Shower Room
Cloakroom
On the first floor there are three bedrooms, two doubles and a single. The master bedroom is dual aspect and enjoys views from the rear to the Purbeck Hills. Bedroom two is also a good sized double with similar views to the master. Bedroom three is a single and also has views of the Hills. The family bathroom and separate WC completes the accommodation.
Bedroom 1 4.56m x 3.35m (15'11")
Bedroom 2 3.54m x 3.09m max (11'7" x 10'2" max)
Bedroom 3 3.54m x 1.8m (11'7" x 5'11")
Bathroom 2.24m max x 1.8m (7'4" max x 5'11")
Separate WC
The front garden is predominantly stone paved providing parking for one vehicle and leads to the garage. At the rear, the rear garden is attractively landscaped with paved terrace, lawned section, timber garden chalet, and is well screened, bound by a mix of mature shrubs and trees and fencing.
Garage 5.42m max x 2.73m (17'10" max x 8'11")
SERVICES All mains services connected.
COUNCIL TAX Band F - £3,394 for 2022/2023.
VIEWING Strictly by appointment through the Sole Agents, Corbens, 01929 422284. The Postcode for SATNAV is BH19 1PJ.
Property Ref VIV1693
Important Information
- This is a Freehold property.
Property Ref: 55805_CSWCC_662371
Similar Properties
3 Bedroom Detached House | £650,000
This superior well maintained detached family house is quietly situated in a small residential cul-de-sac in the popular...
3 Bedroom Detached House | £650,000
Linked-detached family house, well situated at the end of a residential cul-de-sac near the southern outskirts of Corfe...
3 Bedroom Semi-Detached House | £650,000
Exceptional opportunity to acquire an outstanding Grade II Listed semi-detached cottage part of a small development of o...
4 Bedroom Detached House | £695,000
Attractive detached family residence set in a private residential cul-de-sac, which adjoins open farmland with direct ac...
3 Bedroom House | £695,000
A unique, individually designed house situated in the heart of the town approximately 100 metres from the seafront and b...
3 Bedroom Detached House | £695,000
BEST OFFERS BY 12 NOON, FRIDAY, 26 JANUARY 2024. Substantial family residence quietly situated in a popular residential...
How much is your home worth?
Use our short form to request a valuation of your property.
Request a Valuation

