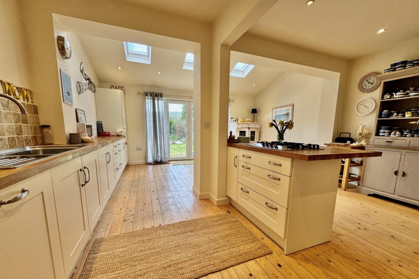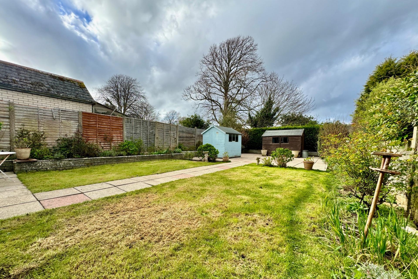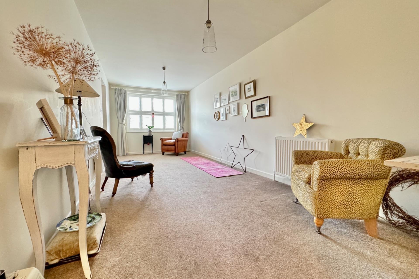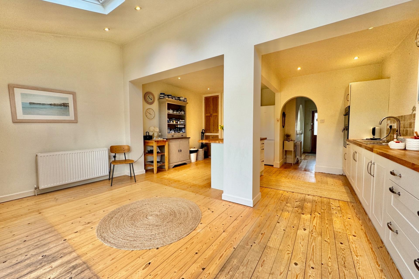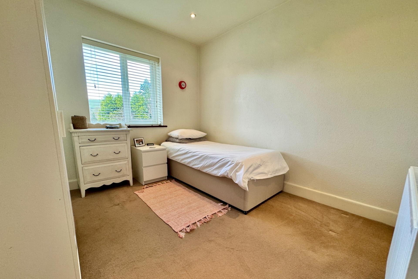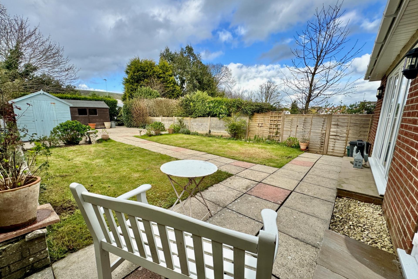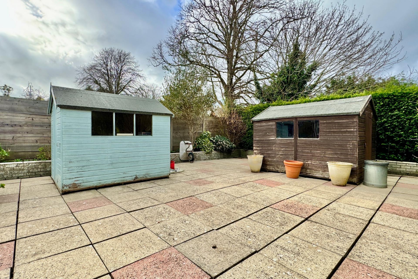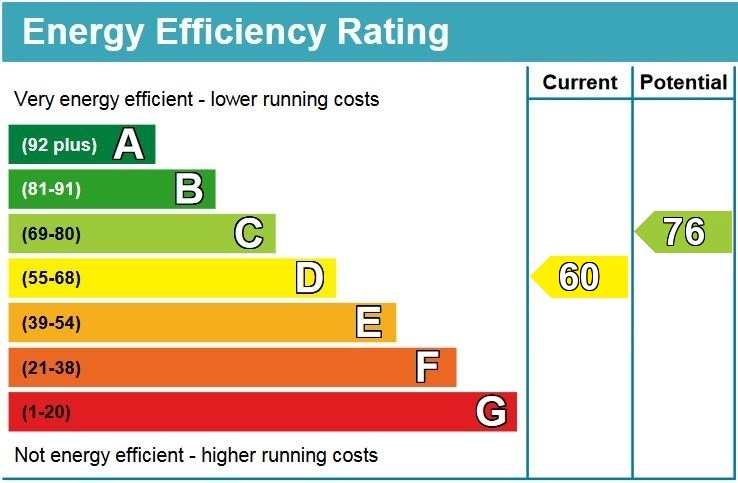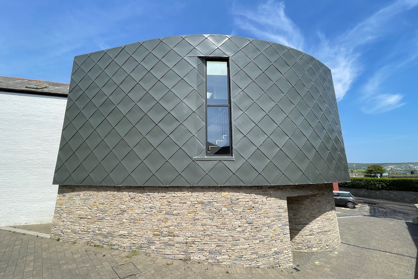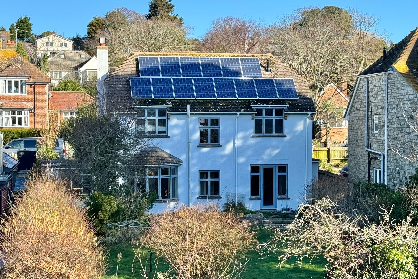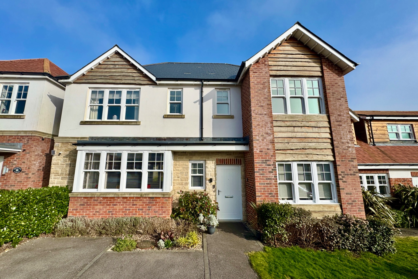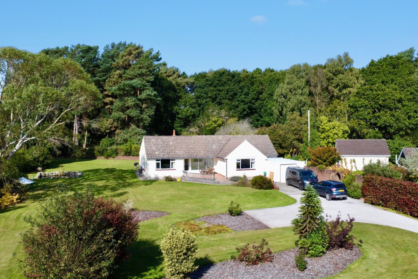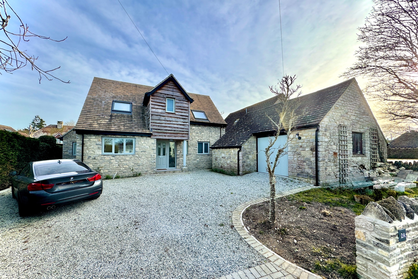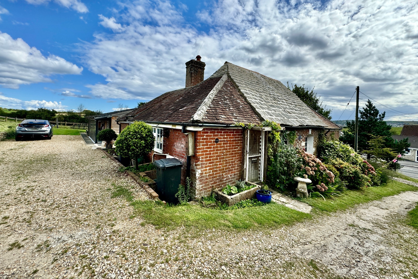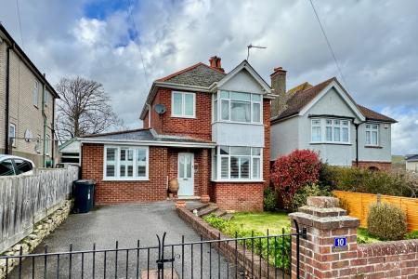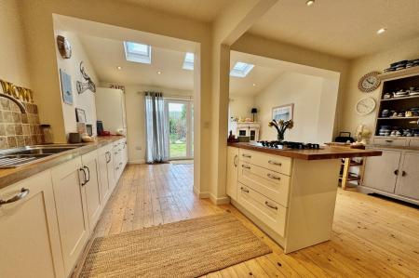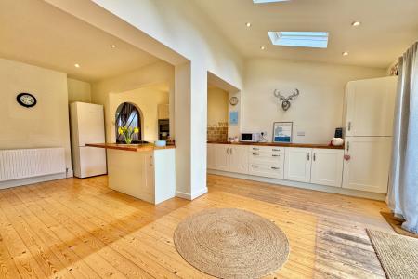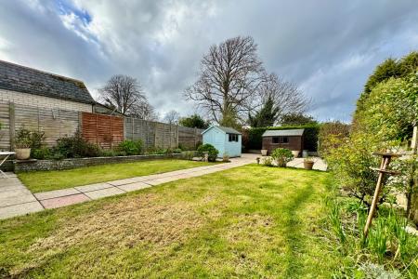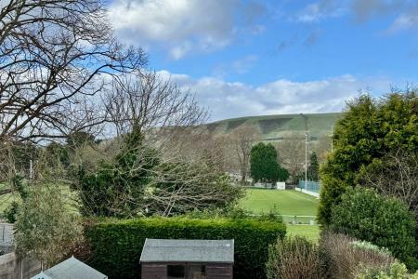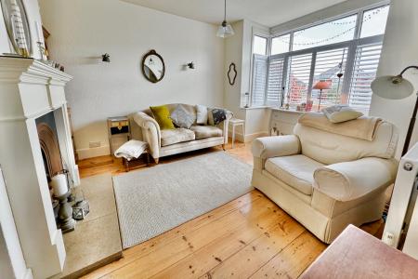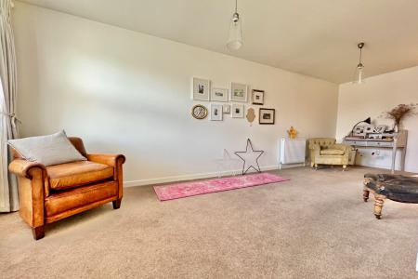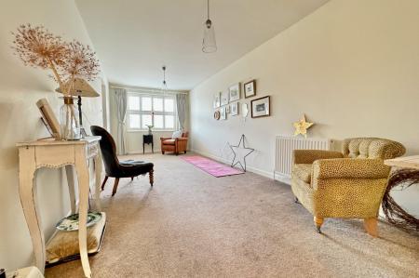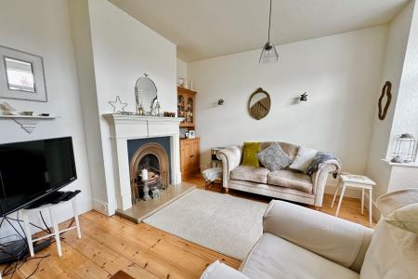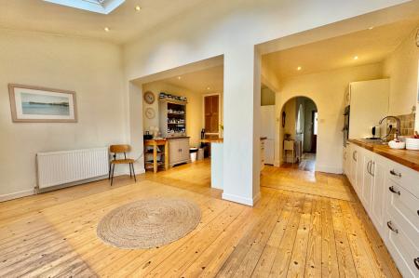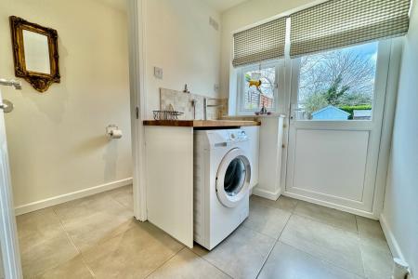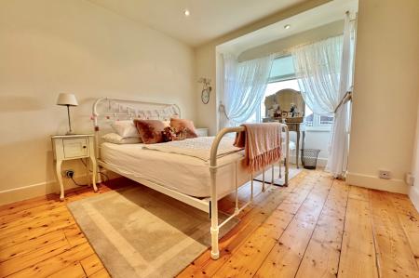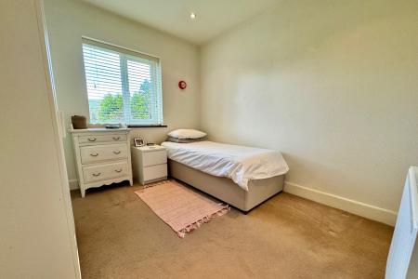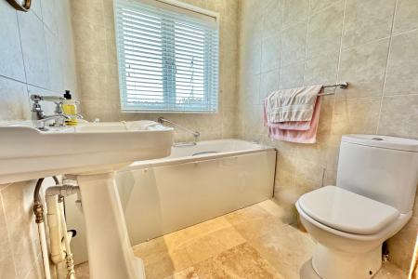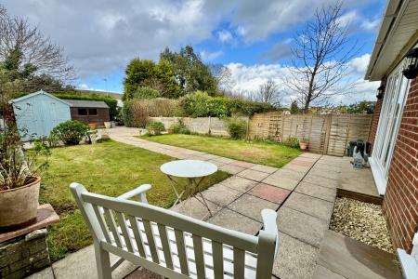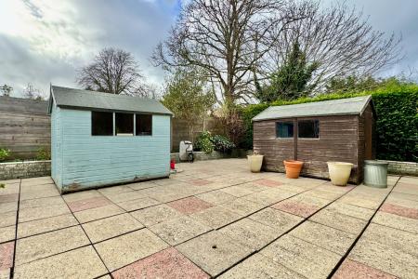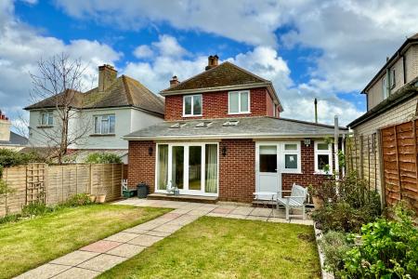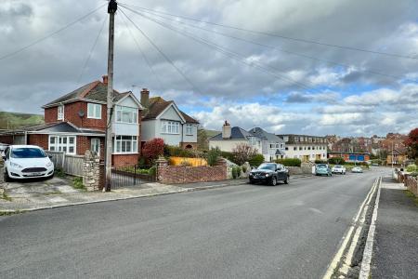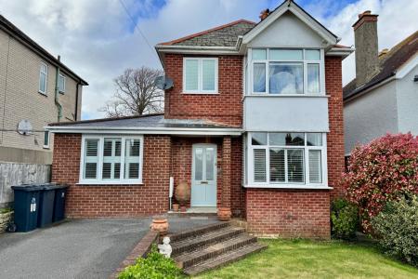- SUPERIOR DETACHED HOUSE
- FINE RESIDENTIAL AREA ADJOINING DAYS PARK
- SPACIOUS FAMILY ACCOMMODATION
- LARGE OPEN PLAN KITCHEN/DINING ROOM
- LIVING ROOM & SITTING ROOM/BEDROOM 4
- 3 BEDROOMS
- BATHROOM
- GOOD SIZED ENCLOSED GARDEN
- OFF-ROAD PARKING FOR 2 VEHICLES
3 Bedroom Detached House for sale in Swanage
This superior detached house is situated in a fine residential location on the northern outskirts of Swanage adjoining Days Park. It is thought to have been constructed during the latter part of the 1930s of traditional cavity brick under a pitched roof covered with concrete tiles. A single storey extension of similar construction was added in the late 2000s.
10 Bonfields Avenue offers well presented, spacious family accommodation and has the considerable advantage of a large open plan kitchen/dining room, good sized garden, and off road parking.
Swanage lies at the Eastern tip of the Isle of Purbeck delightfully situated between the Purbeck Hills. It has a fine, safe, sandy beach, and is an attractive mixture of old stone cottages and more modern properties, all of which blend in well with the peaceful surroundings. To the South is Durlston Country Park renowned for being the gateway to the Jurassic Coast and World Heritage Coastline.
The spacious entrance hall welcomes you to this detached family home and leads to the South facing living room with wide bay window and attractive fireplace with working open fire. Beyond, the exceptionally spacious open plan kitchen/dining room is the hub of the home. The kitchen area is fitted with an extensive range of light units, contrasting hardwood worktops, matching island unit and integrated gas hob, double oven and dishwasher. Double glazed casement doors open to the enclosed rear garden further extending the entertaining space. There is also a spacious sitting room/fourth bedroom, a utility room and cloakroom on this level.
Living Room 4.21m incl bay x 3.26m (13'10" incl bay x 10'8")
Kitchen Area 5.14m x 3.9m max (16'10" x 12'10" max)
Dining Area 5.12m x 2.79m (16'10" x 9'2")
Sitting Room/Bedroom 4 7.05m x 2.74m (23'2" x 9')
Utility
Cloakroom
On the first floor there are three bedrooms, two good sized doubles and a single. Bedroom one is South facing whilst bedroom two is at the rear of the property overlooking the garden and Days Park to the Purbeck Hills. Bedroom three is a single and has similar views to bedroom two. The family bathroom is fitted with a white suite and completes the accommodation.
Bedroom 1 4.22m incl bay x 3.25m (13'10" incl bay x 10'8")
Bedroom 2 3.50m x 2.84m (11'6" x 9'4")
Bedroom 3 2.47m x 2.13m (8'1" x 7')
Bathroom 1.86m x 1.72m (6'1" x 5'8")
Outside, there is gated access to a Tarmacadam driveway providing off-road parking for 2 vehicles, the remainder of the front garden is lawned with shrubs. At the rear the good sized enclosed garden is mostly lawned with shrubs and flower borders, paved patio area and two timber garden sheds.
SERVICES All mains services connected.
COUNCIL TAX Band E
VIEWINGS Strictly by appointment only through Corbens, 01929 422284. Postcode BH19 1PL.
Property Ref BON1925
Important Information
- This is a Freehold property.
Property Ref: 55805_CSWCC_678374
Similar Properties
3 Bedroom House | £695,000
A unique, individually designed house situated in the heart of the town approximately 100 metres from the seafront and b...
3 Bedroom Detached House | £695,000
BEST OFFERS BY 12 NOON, FRIDAY, 26 JANUARY 2024. Substantial family residence quietly situated in a popular residential...
4 Bedroom Detached House | £695,000
Attractive detached family residence set in a private residential cul-de-sac, which adjoins open farmland with direct ac...
3 Bedroom Detached Bungalow | £725,000
Spacious detached bungalow situated in a rural position mid-way between the villages of Corfe Castle and Stoborough, adj...
4 Bedroom Detached House | £725,000
Attractive detached chalet style family house built in 2023 and designed by award-winning local architects situated on t...
3 Bedroom Cottage | £725,000
This unique property comprises a Grade II Listed period stone cottage thought to date back to 1764 and modern timber fra...
How much is your home worth?
Use our short form to request a valuation of your property.
Request a Valuation


