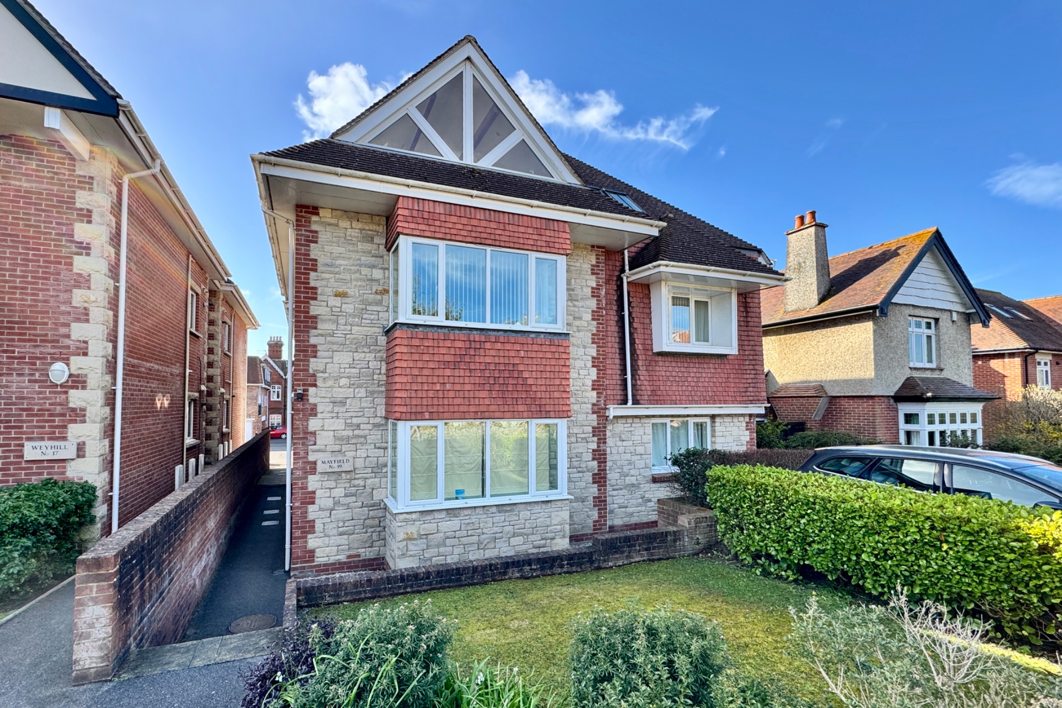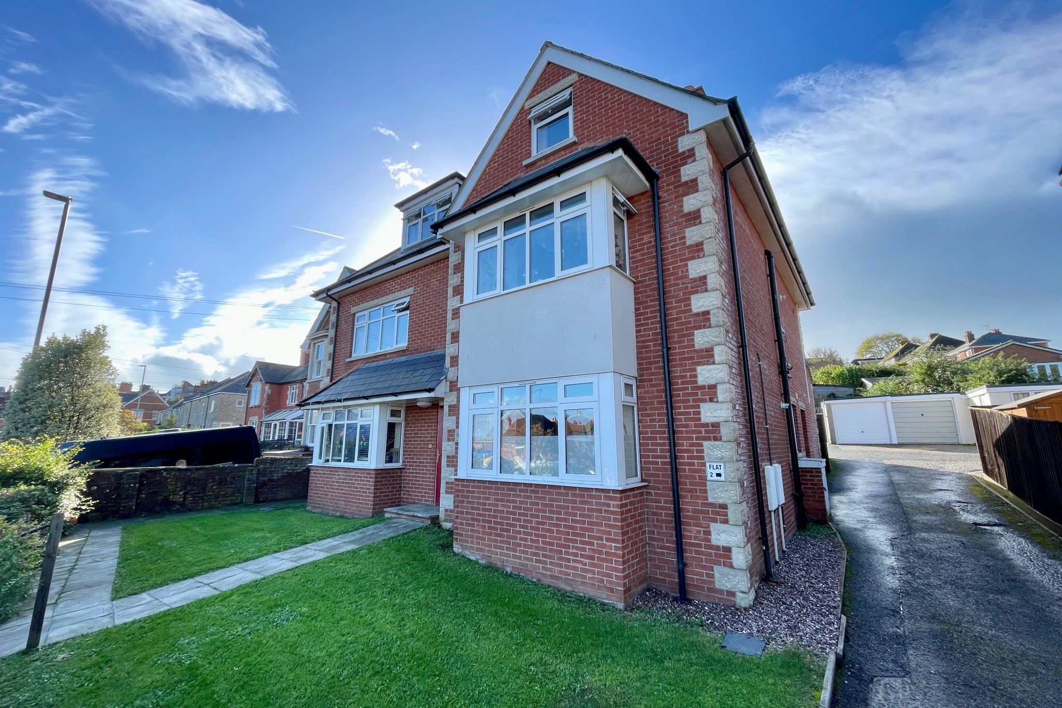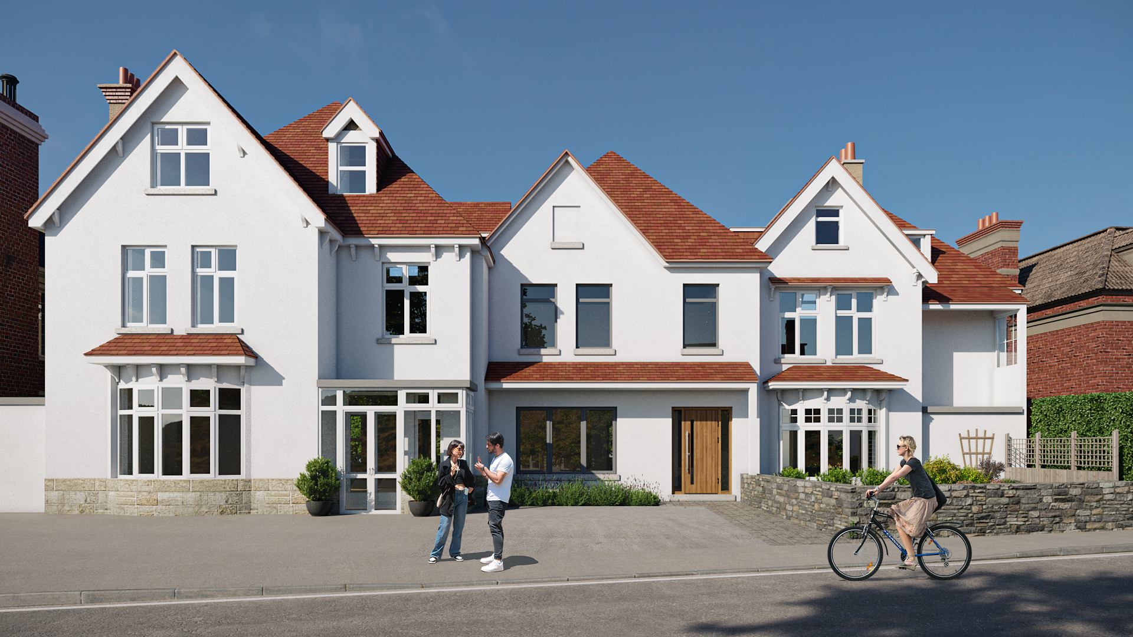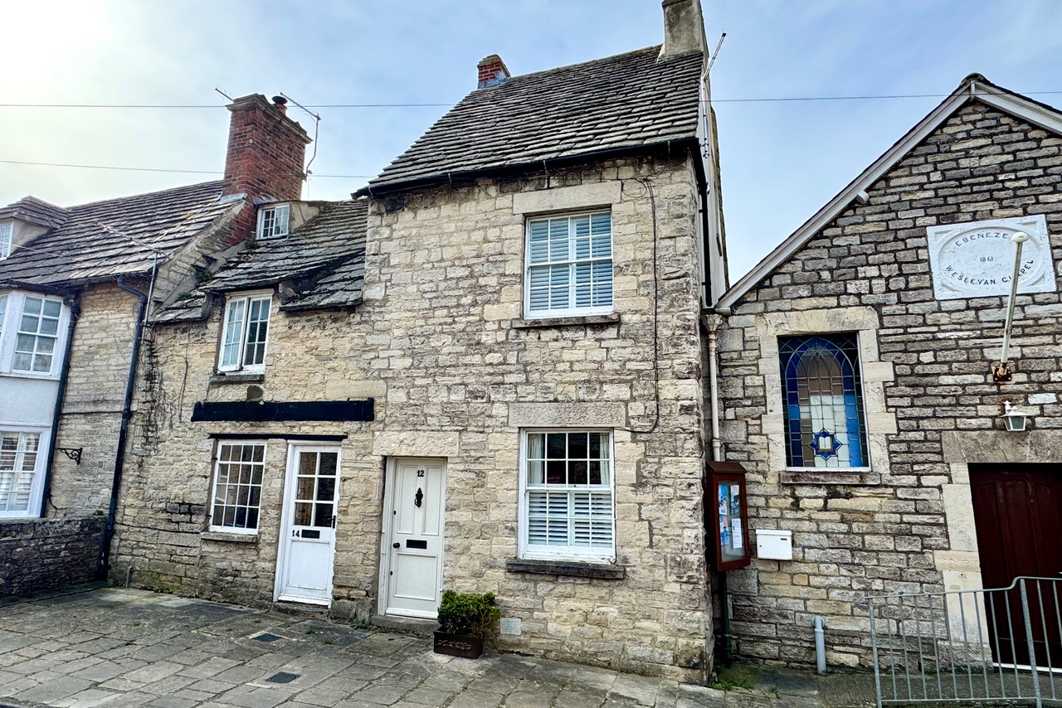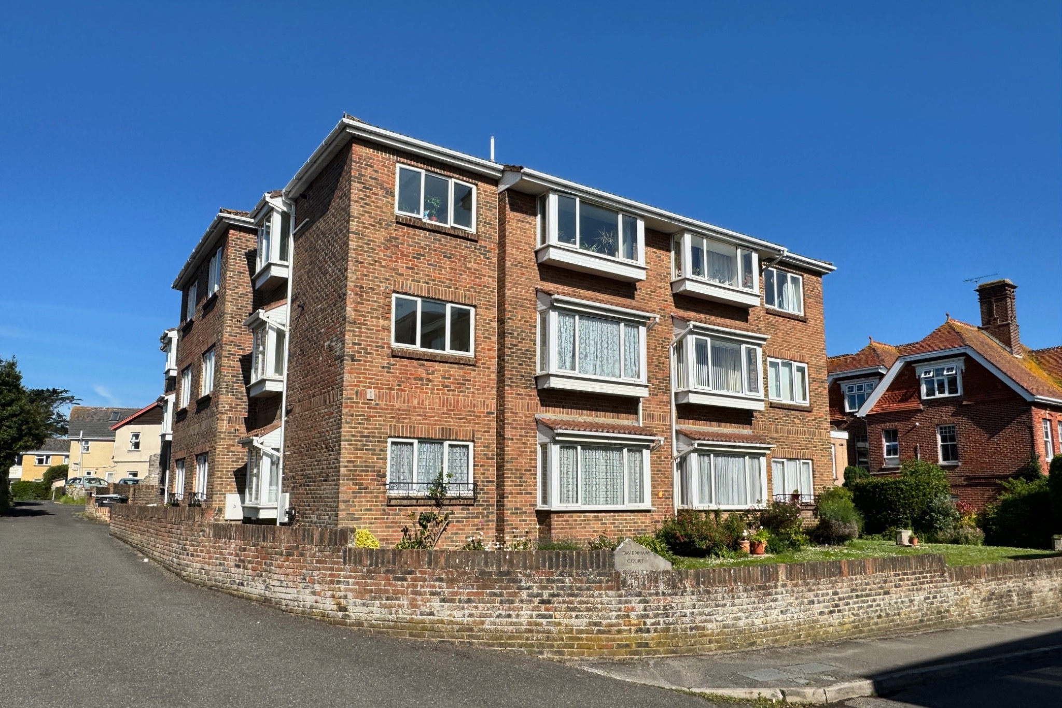- MODERN GROUND FLOOR APARTMENT
- PERSONAL SOUTH FACING PAVED GARDEN
- EMINENTLY SUITABLE AS A RETIREMENT HOME OR INVESTMENT
- ALL LETTINGS ARE PERMITTED WITHIN THE LEASE
- LARGE OPEN PLAN LIVING ROOMN/KITCHEN
- EN-SUITE PRINCIPAL BEDROOM
- 2ND DOUBLE BEDROOM
- SHOWER ROOM
- DEDICATED PARKING SPACE
2 Bedroom Flat for sale in Swanage
This well designed ground floor modern apartment, with personal South facing paved garden which is bound by fencing and gated giving separate private access to the flat. It is eminently suitable as a retirement home or investment as all lettings are permitted within the lease. This flat is part of Aspens which was converted into a block of apartments in 2006 and is situated in an excellent position approximately 350 metres from the sea front and slightly further from the town centre.
Swanage lies at the eastern tip of the Isle of Purbeck delightfully situated between the Purbeck Hills. It has a fine, safe, sandy beach, and is an attractive mixture of old stone cottages and more modern properties, all of which blend in well with the peaceful surroundings. To the South is Durlston Country Park renowned for being the gateway to the Jurassic Coast and World Heritage Coastline.
OPEN PLAN LIVING ROOM/KITCHEN
4.55m x 4.3m (14’11” x 14’1”), South, range of units with worktops, drawers and cupboards under, inset stainless steel sink, integrated appliances including gas hob with extractor hood over, electric double oven, refrigerator, freezer & washing machine, cupboard housing gas fired comination boiler, door to personal garden.
BEDROOM 1
4.76m x 2.52m excluding entrance recess (15’7” x 8’3” excluding entrance recess), North, uPVC double glazed doors to communal patio area.
EN-SUITE SHOWER ROOM
1.75m x 1.33m (5’8” x 4’4”), tiled shower cubicle, pedestal wash basin, WC, ladder radiator, extractor fan.
BEDROOM 2
3.1m x 1.86m (10’2” x 6’1”), North.
SHOWER ROOM
1.76m x 1.75m (5’9” x 5’9”), suite in white comprising shower cubicle, pedestal wash basin, WC, ladder radiator, tiled splashacks, extractor fan.
OUTSIDE
Personal South facing garden. Communal patio. Dedicated parking space.
TENURE
99 year lease from 2006. Maintenance liability amounts to £1,800 approx, paid in two instalments (June & December). There is an option for a buyer to purchase a share of the freehold if desired. All lets are permitted. No pets.
Viewing is strictly by appointment through the Agents, Corbens, 01929 422284. Postcode for SATNAV is BH19 1PW.
Council Tax Band C - £2,390.61 for 2025/2026
Property Ref: NOR1951
Important Information
- This is a Leasehold property.
- The annual service charges for this property is £1800
Property Ref: 55805_CSWCC_679948
Similar Properties
2 Bedroom Flat | £275,000
Well presented purpose-built apartment situated on the top floor of a small modern block, pleasantly located in a popula...
2 Bedroom Ground Floor Flat | £275,000
Flat 2 Glendale House is situated on the ground floor of a small development of 4 apartments located in a popular reside...
3 Bedroom Terraced House | Guide Price £275,000
DEVELOPMENT OPPORTUNITY The property together with surrounding buildings has recently been used as educational and dormi...
3 Bedroom Semi-Detached House | £280,000
This spacious semi-detached family house is situated on the western outskirts of Swanage approximately one and a half mi...
3 Bedroom Cottage | £290,000
This Grade II terraced cottage is situated in one of the oldest parts of Swanage close to open country, local amenities...
3 Bedroom Flat | £295,000
Spacious apartment situated on the second floor of a modern block standing in a convenient location, approximately 200 m...
How much is your home worth?
Use our short form to request a valuation of your property.
Request a Valuation












