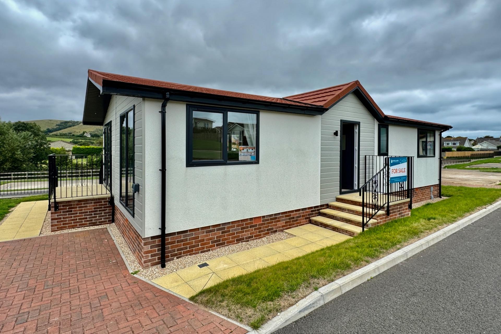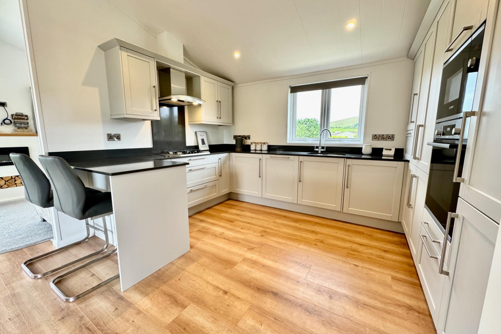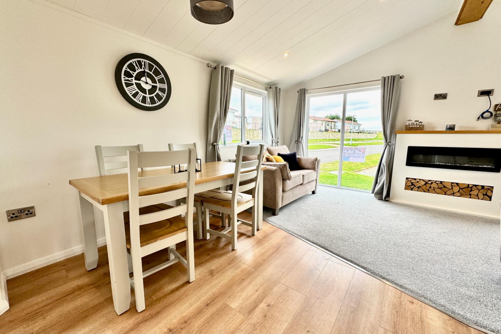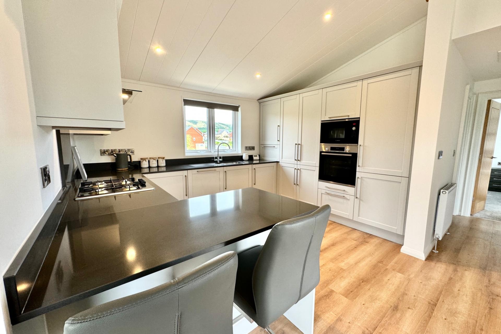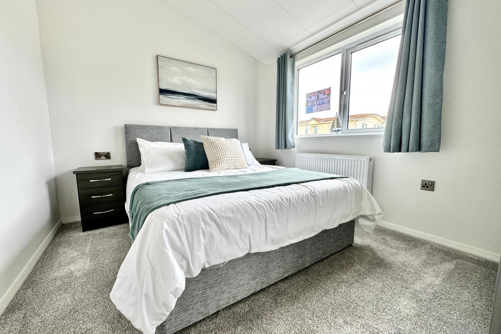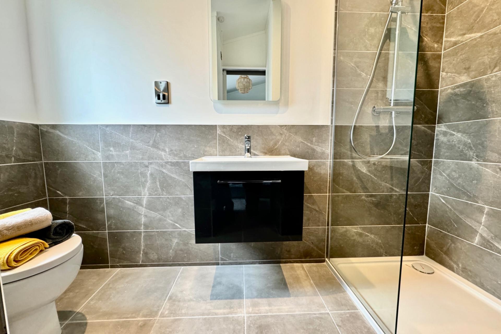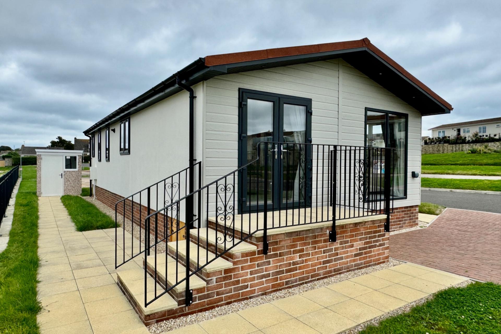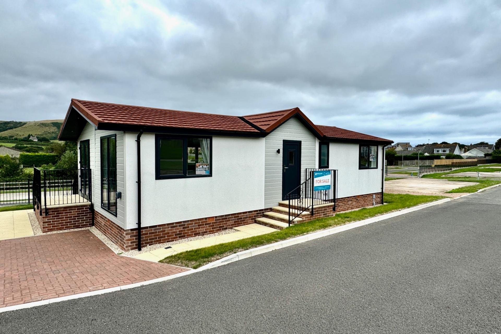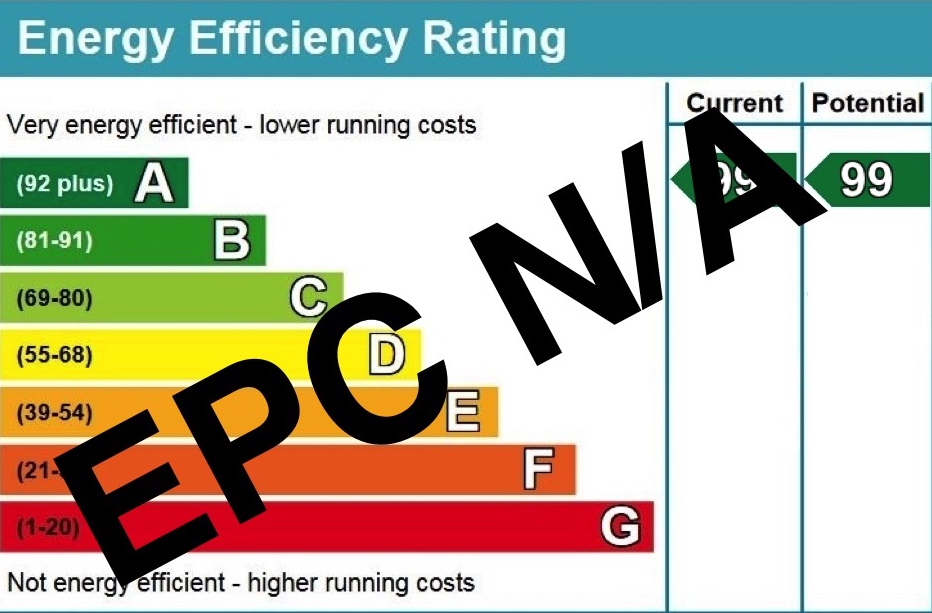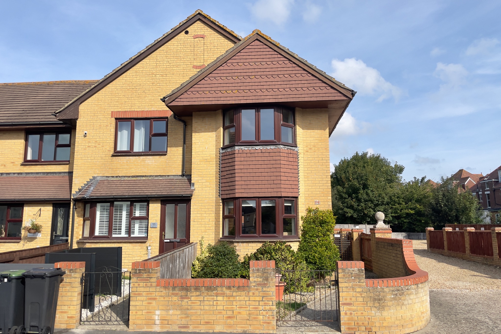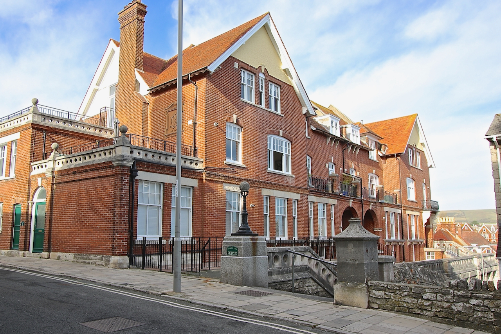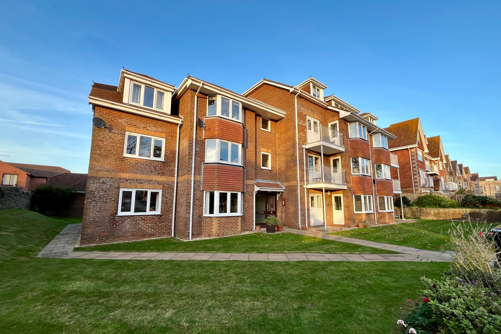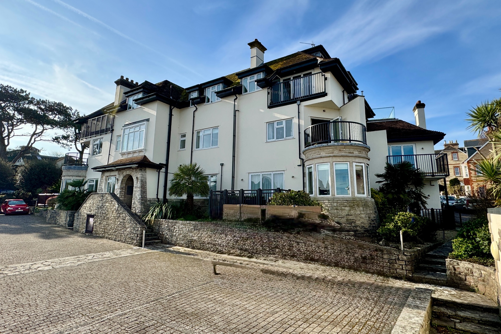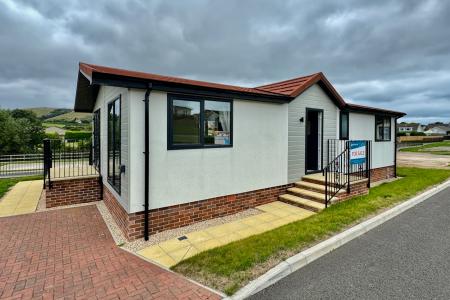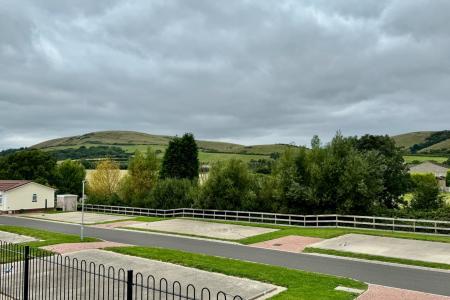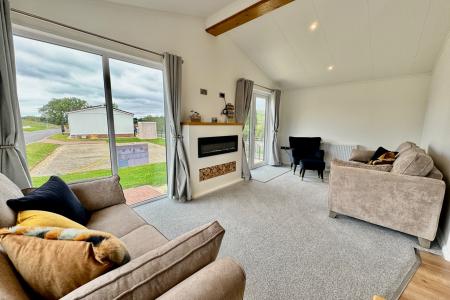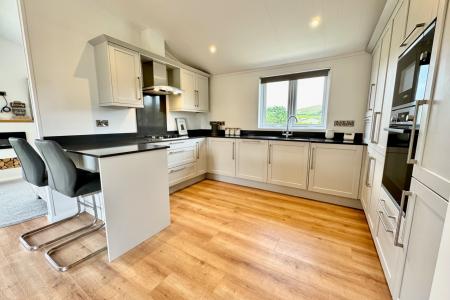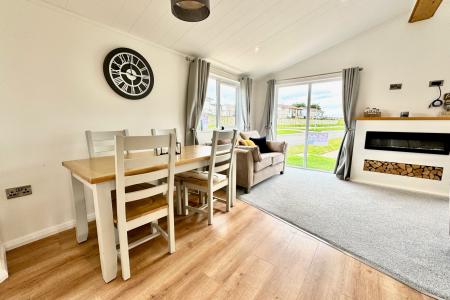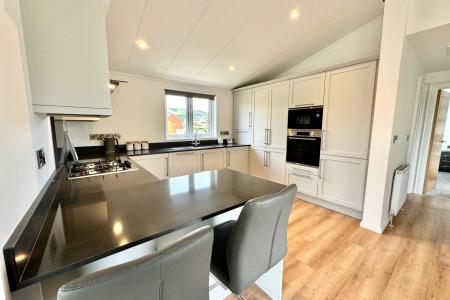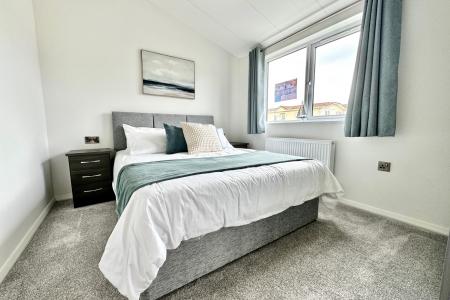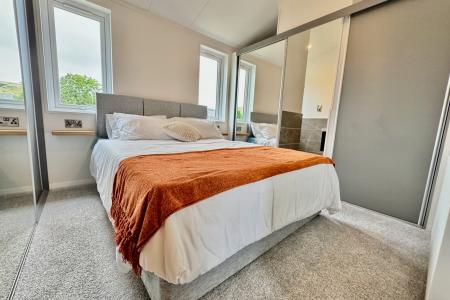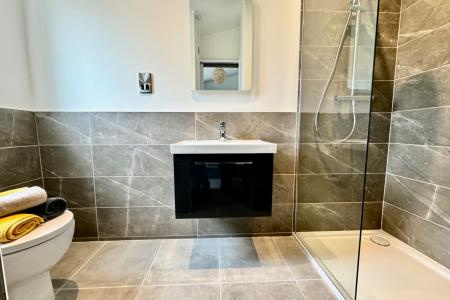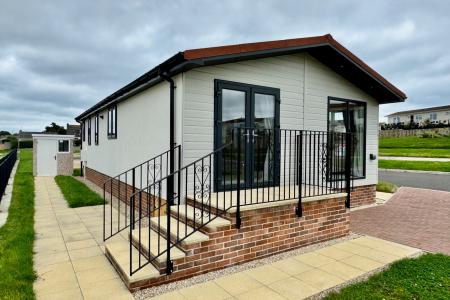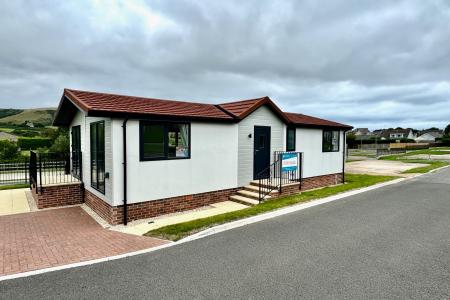- BRAND NEW STYLISH MODERN PROPERTY
- VIEWS OF THE PURBECK HILLS
- IMMACULATELY PRESENTED THROUGHOUT
- 2 DOUBLE BEDROOMS (MASTER WITH EN-SUITE)
- WELL EQUIPPED STYLISH KITCHEN
- OFF-ROAD PARKING SPACE
2 Bedroom Bungalow for sale in Swanage
This brand new stylish modern property is situated at Cauldron Barn Farm, a collection of superior modern Park Homes exclusively for the over 50s. It stands in a quiet and secluded position adjacent to open country, within easy reach of the Blue Flag beach and approximately one and half miles from the town centre.
Immaculately presented in neutral tones throughout, the property has a quality, well equipped kitchen/dining room leads to a private garden and views of the Purbeck Hills. It also has the advantage of off-road parking.
Swanage lies at the eastern tip of the Isle of Purbeck, delightfully situated between the Purbeck Hills. To the South is the Durlston Country Park renowned for being the gateway to the Jurassic Coast. The market town of Wareham is some 9 miles distant, with main line rail link to London Waterloo (2.5 hours).
The small entrance hall welcomes you to this stylish modern property and leads through to the large, living room. This is an extremely light, dual aspect room with modern ‘Living Flame’ fire and sliding doors to personal garden. The modern kitchen/dining room is fitted with a range of light units, contrasting worktops, integrated appliances including gas hob, electric oven, microwave and dishwasher and leads to the private garden.
Living Room 5.8m x 2.97m (19' x 9'9")
Kitchen/Dining Room 5.8m max x 3.68m max (19' max x 12'1" max)
There are two double bedrooms; the master has the benefit of a fitted wardrobes and an en-suite shower room. Bedroom two is South facing and has a fitted double wardrobe. The bathroom is fitted with a white suite including panelled bath with shower over and completes the accommodation.
Bedroom 1 3.7m x 2.8m (12'2" x 9'2")
En-Suite 2.8m x 1.73m (9'2" x 5'8")
Bedroom 2 3.44m x 2.8m (11'4" x 9'2")
Bathroom 2.18m x 1.69m (7'2" x 5'6")
Outside, the easily maintained garden surrounds the property. There is also a garden store and a private driveway with dedicated parking for one car. Visitors parking spaces are also available.
SERVICES All mains services connected, gas fired central heating, fully double glazed.
TENURE Revolving Park Home Agreement. Ground rent and shared maintenance liability of £248pm including water. Lettings are not permitted. One pet is allowed.
COUNCIL TAX Band TBA
VIEWINGS Strictly by appointment only through Sole Agents Corbens, 01929 422284. The postcode for this property is BH19 1QQ.
Property Ref CAU2017
Important Information
- This is a Leasehold property.
- The annual service charges for this property is £2976
Property Ref: 55805_CSWCC_684752
Similar Properties
2 Bedroom End of Terrace House | £320,000
Modern end of terrace townhouse is situated in a popular residential position, approximately 1 mile from the town centre...
4 Bedroom Semi-Detached House | £319,950
Spacious semi-detached family house is situated on the western outskirts of Swanage approximately one and a half miles f...
2 Bedroom Flat | £315,000
Well appointed apartment situated on the first floor of a purpose built premier retirement complex, located in an outsta...
2 Bedroom Ground Floor Flat | £325,000
Attractive split level apartment is situated on the ground floor of an imposing Victorian building, conveniently located...
2 Bedroom Flat | £325,000
Spacious modern ground floor apartment in the town centre overlooking Swanage Steam Railway, standing in well maintained...
2 Bedroom Flat | £325,000
Situated in a magnificent position at Durlston, this well maintained luxury ground floor apartment has the benefit of it...
How much is your home worth?
Use our short form to request a valuation of your property.
Request a Valuation

