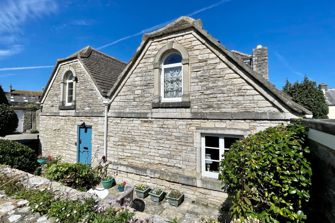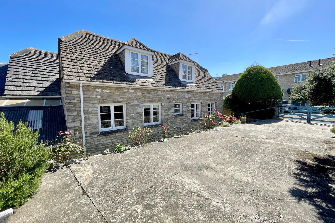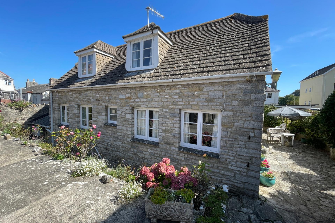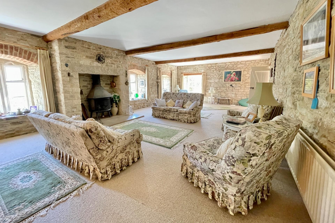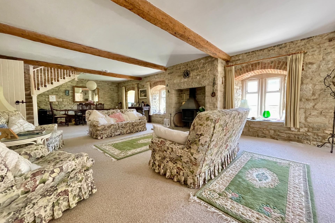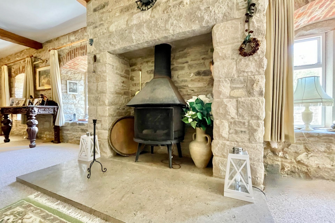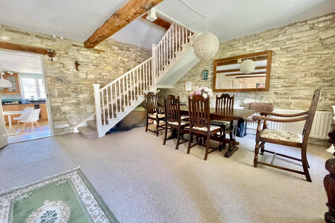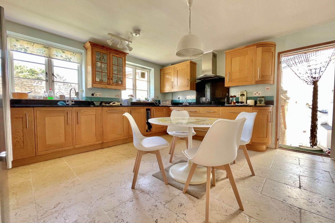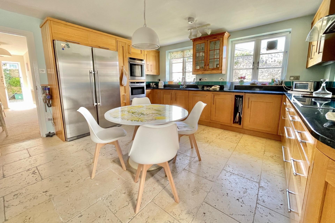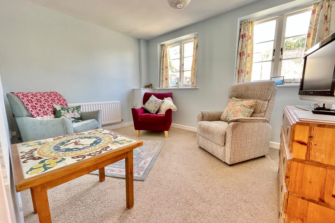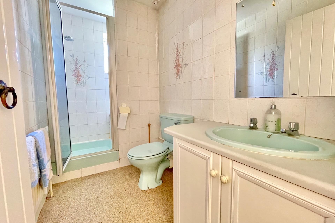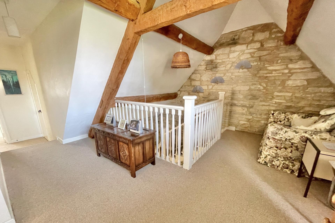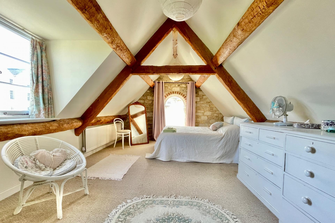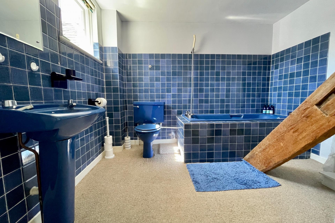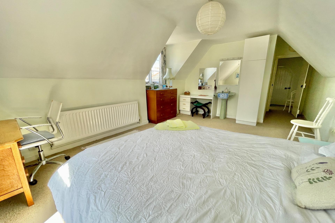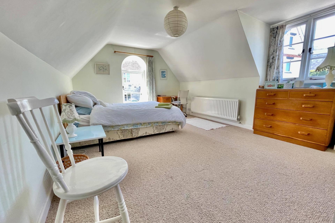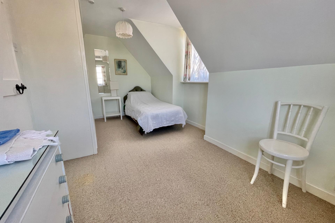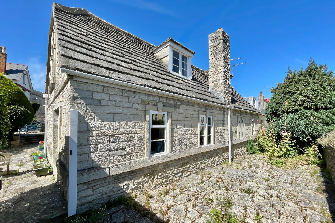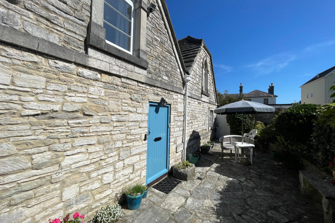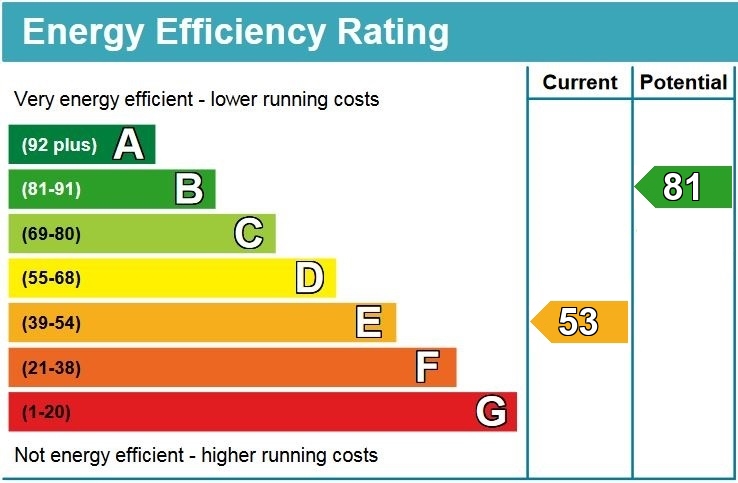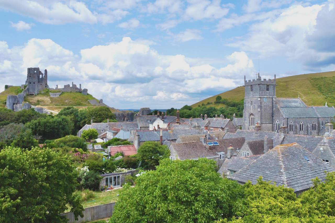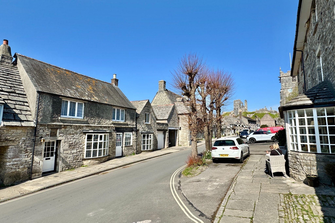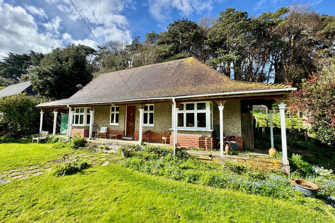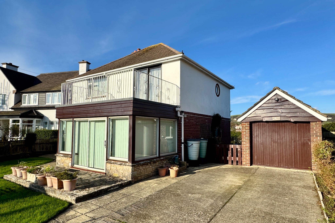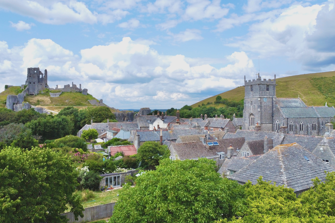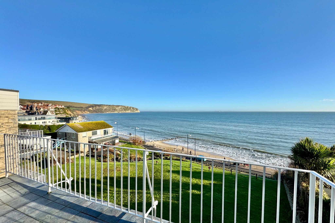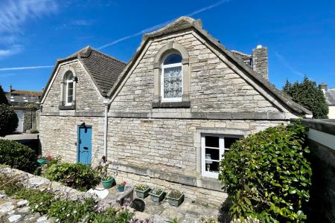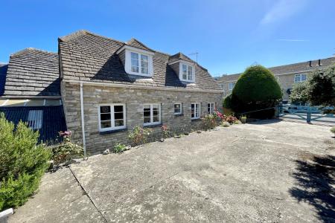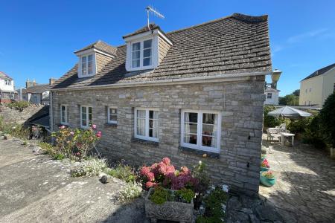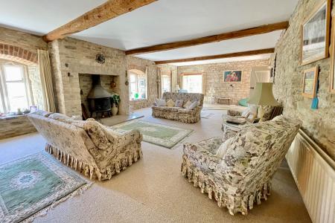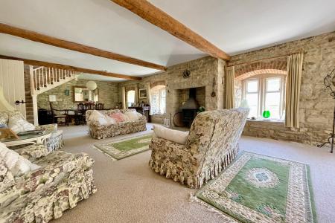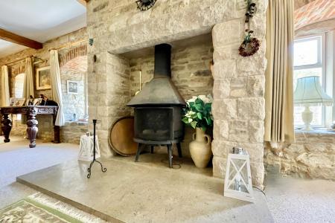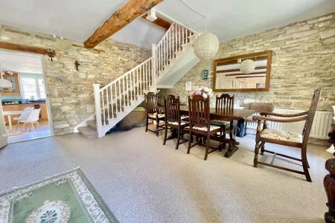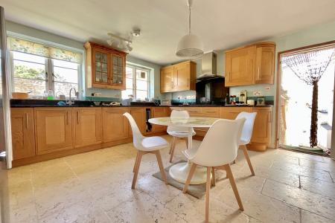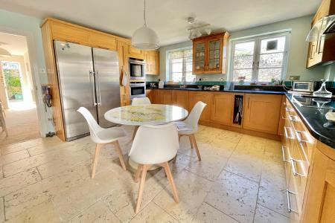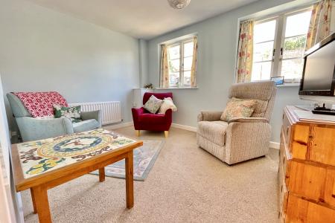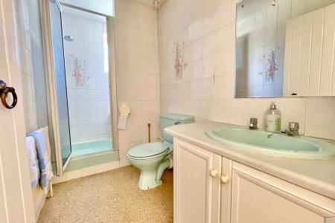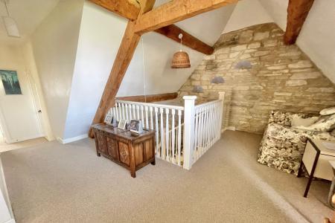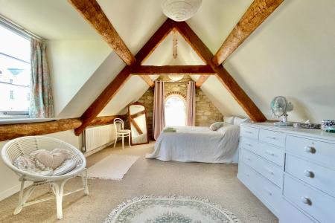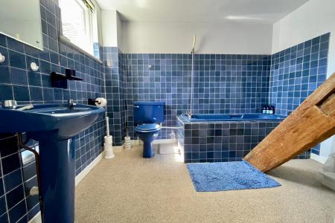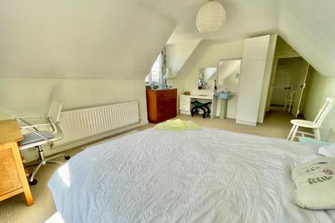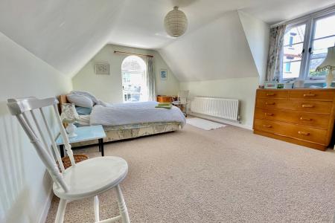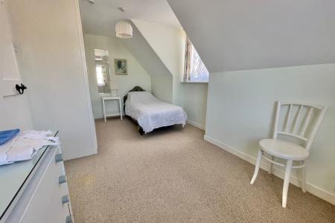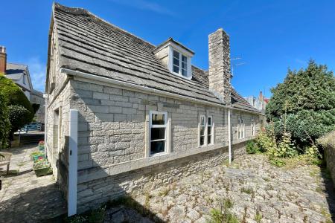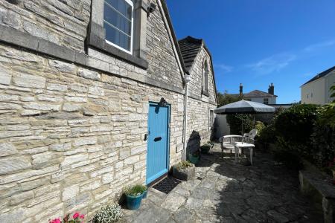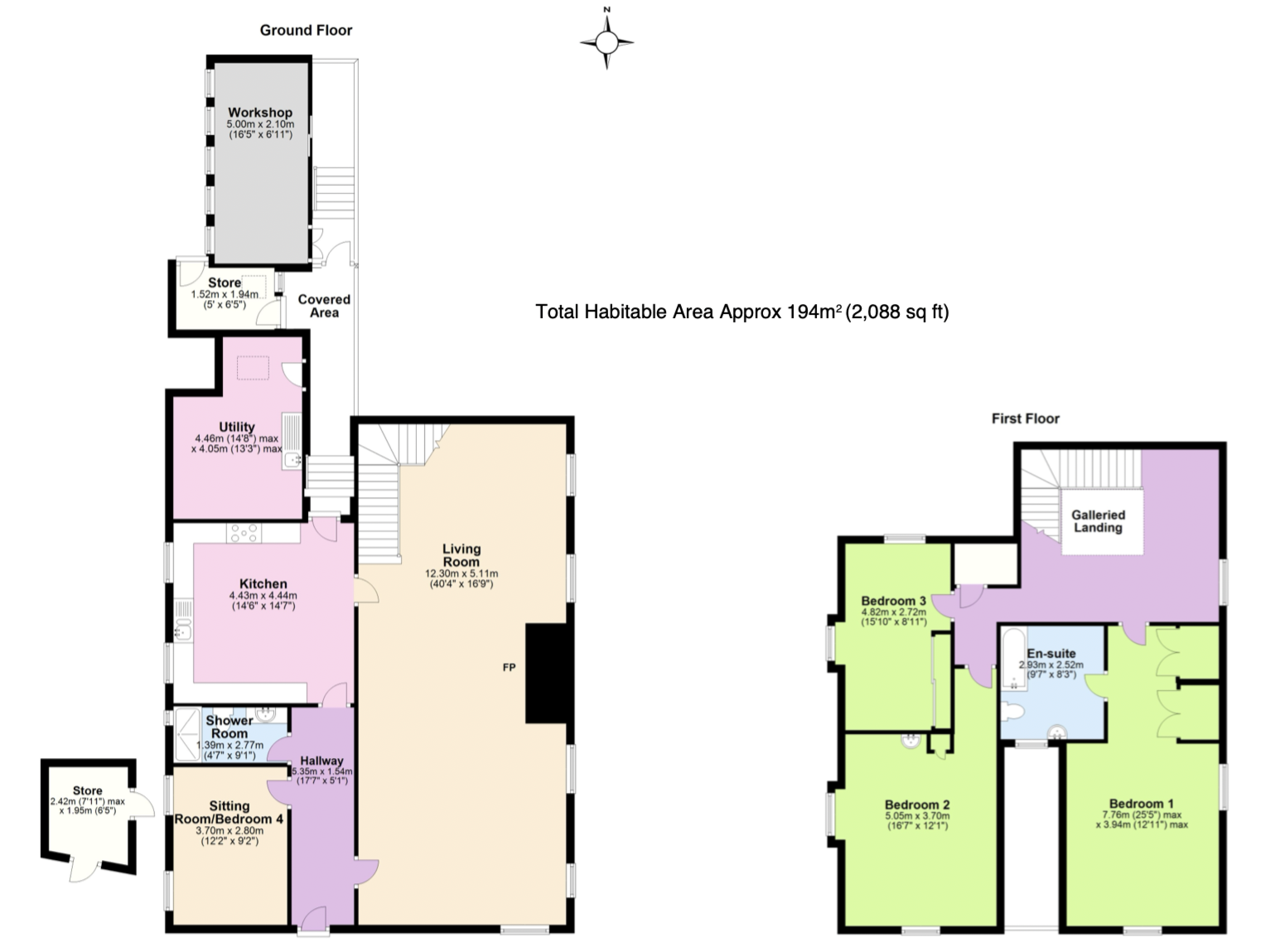- CHARMING SUBSTANTIAL PERIOD PURBECK STONE HOUSE
- QUIETLY SITUATED APPROXIMATELY 200 METRES FROM THE SEAFRONT JETTY, THE PIER AND THE DOWNS
- CHARACTER HOME IN CONSERVATION AREA
- EXPOSED STONE WALLING, BEAMED CEILINGS, STONE FIREPLACE
- GENEROUSLY SIZED LIVING ROOM
- STYLISH KITCHEN
- 3-4 BEDROOMS
- GATED PARKING AND GARDEN
3 Bedroom Detached House for sale in Swanage
This is a unique opportunity to acquire a charming substantial period Purbeck stone house quietly situated in a conservation area less than 200metres from the seafront jetty, the Pier and the Downs.
Of historic note, the original building was a barn and is thought to date back to the late 17th Century. It has been enlarged and extensively altered with sensitivity to offer a character home with an easy living style. A wealth of character remains including exposed stone walling, beamed ceilings and stone fireplace with wood burning stove. It has been decorated throughout in a natural decor accentuating the natural light and spatial feeling.
Swanage lies at the eastern tip of the Isle of Purbeck delightfully situated between the Purbeck Hills. It has a fine, safe, sandy beach, and is an attractive mixture of old stone cottages and more modern properties, all of which blend in well with the peaceful surroundings. Swanage has an active shopping centre, with branches of a number of multiple stores. To the south is the Durlston Country Park renowned for being the gateway to the Jurassic Coast and World Heritage Coastline.
The entrance hallway welcomes you to the house and leads directly into the generously sized dual aspect living room with feature exposed stone walls, attractive stone window bays, Purbeck stone fireplace with fitted wood burning stove and beamed ceilings. There is a second sitting room/snug, also dual aspect, which could be used as a 4th bedroom if required.
Living Room 12.3m x 5.11m (40'4" x 16'9")
Sitting Room 3.7m x 2.8m (12'2" x 9'1")
The kitchen is fitted with a modern range of light oak units by Fordbrook of Pewsey, granite worktops and splashback, integrated Neff appliances including electric ceramic hob, two ovens plus warming oven/drawer, cooker hood, dishwasher and Liebherr two door fridge/freezer. Beyond is the utility room with washing machine/tumble dryer, store and workshop. A shower room completes the accommodation on the ground floor.
Kitchen 4.43m x 4.44m (14'6" x 14'7")
Utility Room 4.46 max x 4.05m 14'8" max x 13'3" max)
Store 1.94m x 1.52m (6'5" x 5')
Workshop 5m x 2.1m (16'5" x 6'11")
On the first floor, there is a spacious galleried landing with beamed ceiling and exposed stone walling. This area could be used as a home office or play area. There are 3 double bedrooms, all dual aspect. The spacious master bedroom has deep fitted wardrobes and an en-suite bathroom. Bedroom 2 is equally spacious with wash basin and fitted cupboard. Bedroom 3 is at the rear and has fitted wardrobes.
Bedroom 1 7.76m max x 3.94 max (25'5" max x 12'11" max)
En-suite Bathroom 2.93m x 2.52m (9'7" x 8'3")
Bedroom 2 5.05m x 3.7m (16'7" x 12'1")
Bedroom 3 4.82m x 2.72m (15'10" x 8'11")
The South facing entrance and sheltered courtyard is a particular feature of the property. It is approached by a gated driveway with parking for two vehicles and gardens are to the front and both sides of the house which are paved giving easy maintenance and bound by Purbeck stone walling. There is a stone store in the garden.
Store 2.42m max x 1.95m (7'11" max x 6'5")
All viewings must be accompanied and are strictly by appointment through the Sole Agents, Corbens, 01929 422284. Postcode for SATNAV BH19 2AF
Council Tax Band F - £3,884.75 for 2025/2026
Property Reference MAR1806
Important Information
- This is a Freehold property.
Property Ref: 55805_CSWCC_669886
Similar Properties
4 Bedroom Terraced House | £765,000
Attractive Grade II Listed building in a favoured position approximately 300 metres from the village square and Castle R...
4 Bedroom Commercial Property | £765,000
Attractive Grade II Listed building in a favoured position approximately 300 metres from the village square and Castle R...
4 Bedroom Detached Bungalow | £749,950
Detached bungalow situated on an un-made cul-de-sac near the southern outskirts of Swanage, approximately half a mile fr...
3 Bedroom Detached House | £775,000
This substantial detached house is situated in an excellent residential cul-de-sac, about half a mile from the town cent...
3 Bedroom Terraced House | £780,000
This outstanding Grade II Listed stone cottage is situated in the sought after location, West Street, Corfe Castle. It i...
2 Bedroom Flat | £795,000
Spacious apartment situated on the top floor of a purpose built block which is located in a magnificent position, virtua...
How much is your home worth?
Use our short form to request a valuation of your property.
Request a Valuation

