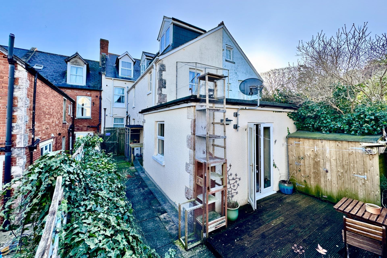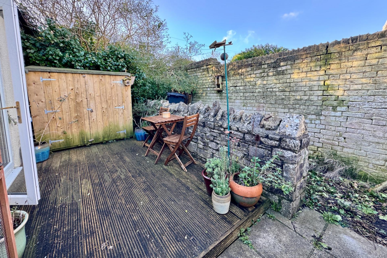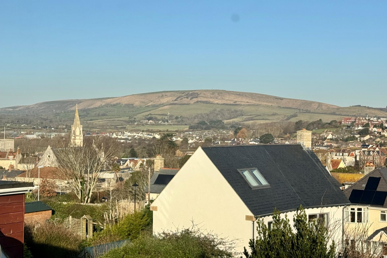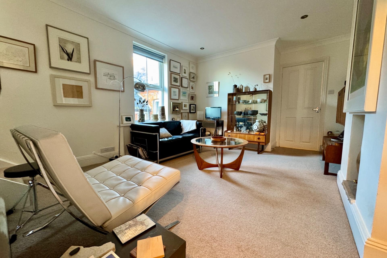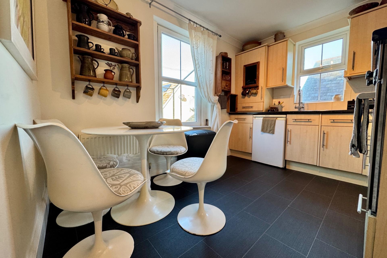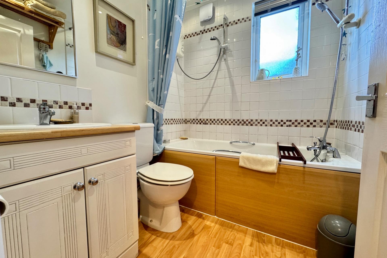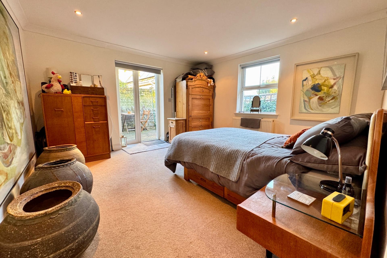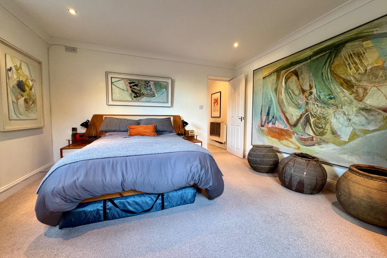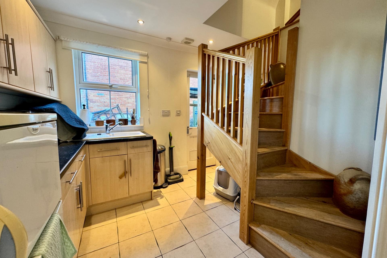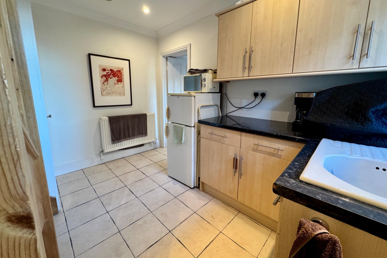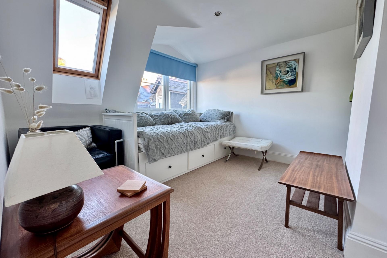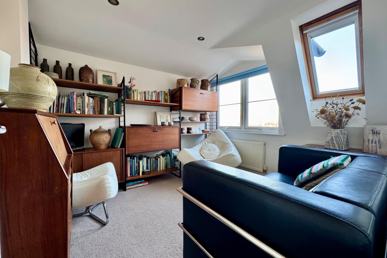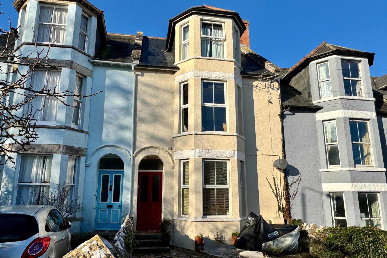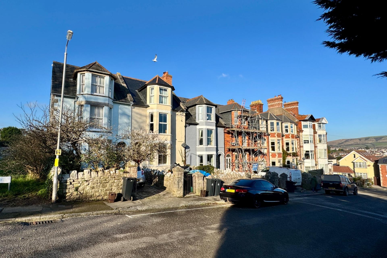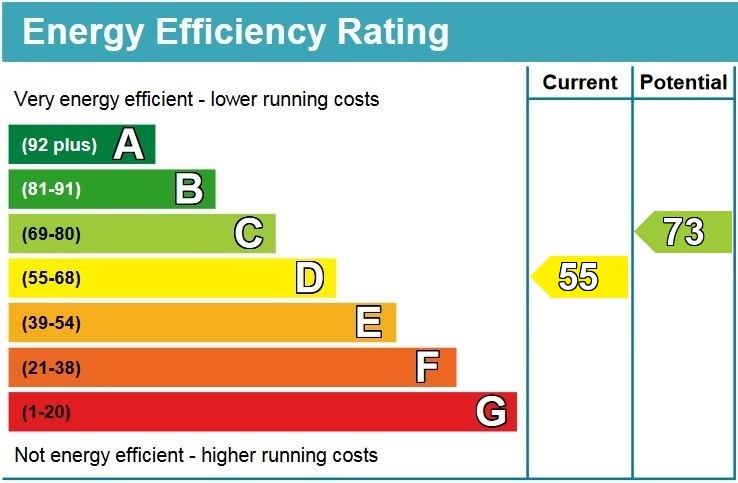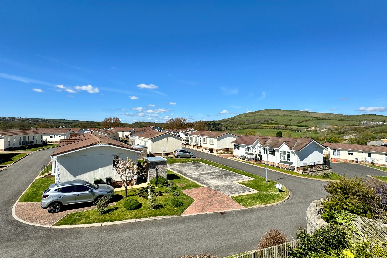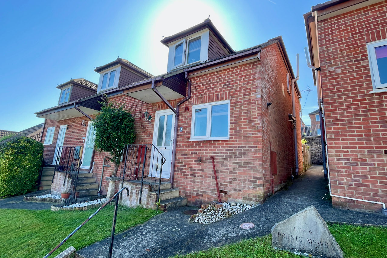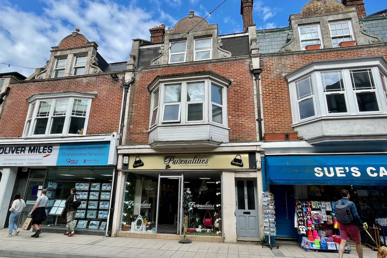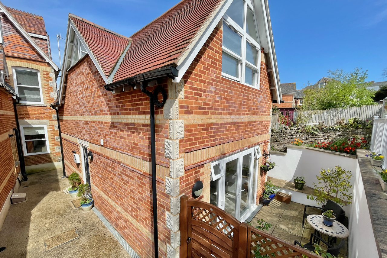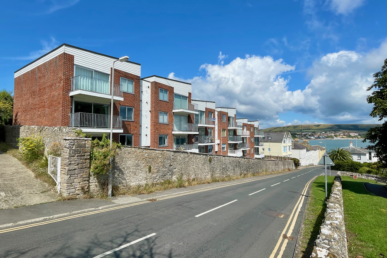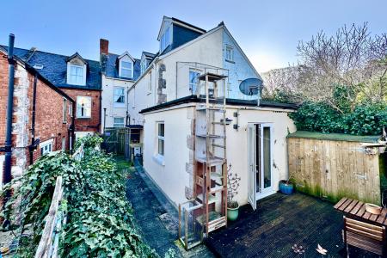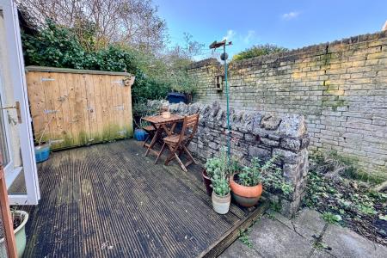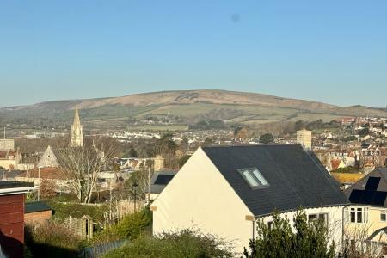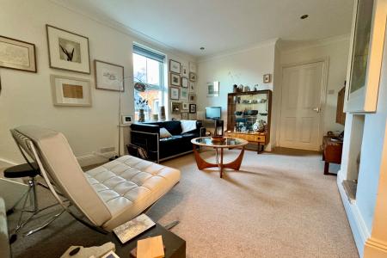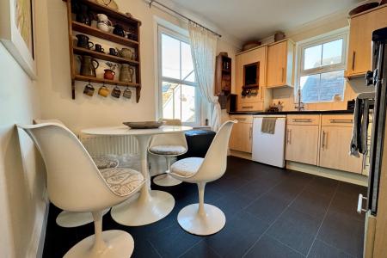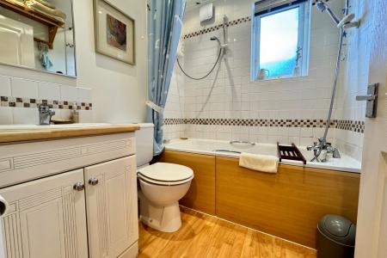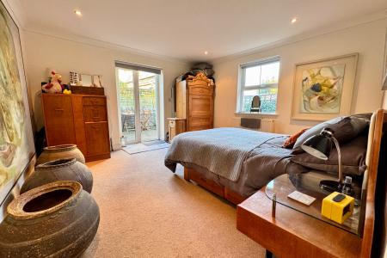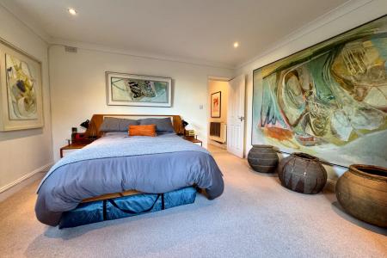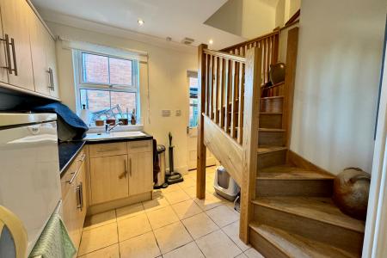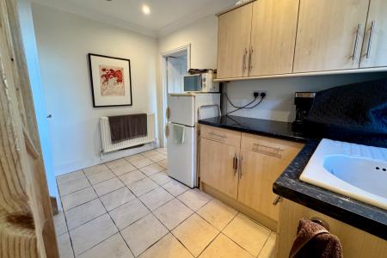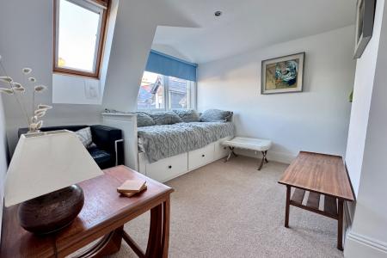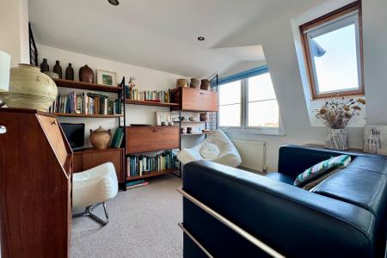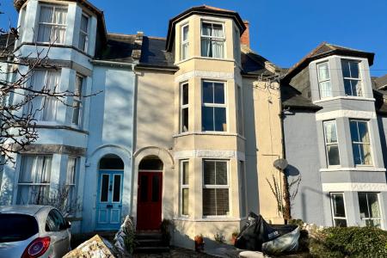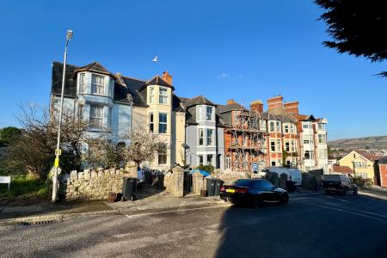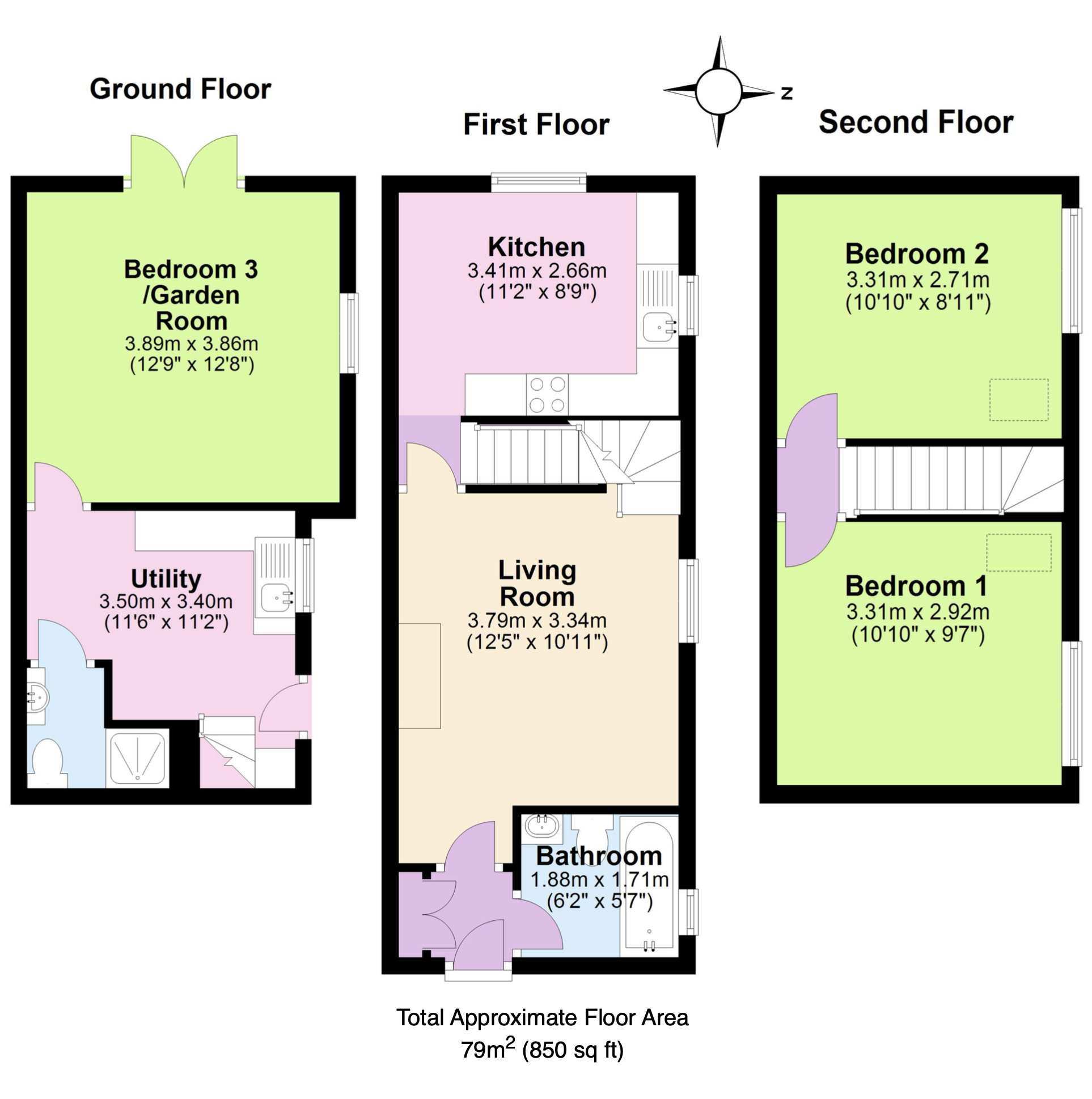- VICTORIA STYLE TOWN HOUSE
- IMMACULATELY PRESENTED
- SUPERB VIEWS OF THE PURBECK HILLS FROM THE UPPER FLOORS
- WELL PLANNED ACCOMMODATION
- GOOD SIZED LIVING ROOM
- SEPARATE KITCHEN & UTILITY
- 3 BEDROOMS
- 2 BATHROOMS
- PERSONAL GARDEN
- ALL LETTINGS PERMITTED, PETS AT THE DISCRETION OF THE FREEHOLDER
3 Bedroom Townhouse for sale in Swanage
This Victorian style town house is immaculately presented and located in a popular residential position about 300 metres from the town centre and close to the beach and clifftop walks. It is thought to date back to the early 20th Century and is of traditional cavity brick construction with cement rendered elevations under a pitched roof covered with slate tiles.
No: 3, 14 Cluny Crescent comprises well planned accommodation arranged over 3 floors and is tastefully decorated throughout offering stylish coastal living. It also enjoys superb views of the Purbeck Hills from the upper floors.
The seaside town of Swanage lies at the Eastern tip of the Isle of Purbeck, delightfully situated between the Purbeck Hills. It has a safe, sandy beach, an attractive mixture of old stone cottages and more modern properties, all of which blend well with the peaceful surroundings. To the South is the Durlston Country Park renowned for being the gateway to the Jurassic Coast and World Heritage Coastline. The market town of Wareham is some 9 miles away and has main line rail link to London Waterloo (about 2.5 hours).
The entrance on the first floor leads to the generously sized living room, with high ceilings and tall windows accentuating the light and spatial feeling. The kitchen is at the rear of the property and has been fitted with light units with contrasting worktops and an integrated gas hob and electric oven with space for a fridge. The bathroom, fitted with a white suite including bath with shower over, completes the accommodation on this level.
Living Room 3.79m x 3.34m (12'5" x 10'11")
Kitchen 3.41m x 2.66m (11'2" x 8'9")
Bathroom 1.88m x 1.71m (6'2" x 5'7")
The ground floor has a spacious utility room providing side access to the private garden beyond, the large bedroom/garden room benefits from double doors opening to the patio at the rear. The modern shower room is fitted with a walk-in shower cubicle.
Bedroom 3/Garden Room 3.89m x 3.86m (12'9" x 12'8")
Utility 3.5m x 3.4m (11'6" x 11'2")
Shower Room
On the top floor, there are two double bedrooms, both North facing and benefiting from superb views across the town to the Purbeck Hills.
Bedroom 1 3.31m x 2.92m (10'10" x 9'7")
Bedroom 2 3.31m x 2.71m (10'10" x 8'11")
Outside, the private West facing rear garden is enclosed by a mix of Purbeck stone walling and timber fencing. It is easily maintained with flower/shrub borders, timber decked area, slate chipping beds and pedestrian access to the rear of the property.
TENURE Leasehold. 125 year lease from 25 December 2005. Ground rent of £50 per annum, share of buildings insurance and communal electricity amounted to approx £385 in 2024. Shared maintenance liability on an ‘as and when’ basis. All lettings are permitted, pets at the discretion of the freeholder.
SERVICES All mains services connected.
COUNCIL TAX Band C - £2,274.51 for 2024/2025
VIEWINGS Must be accompanied and these are strictly by appointment through the Sole Agents, Corbens, 01929 422284. The postcode for this property is BH19 2BS.
Property Ref CLU2088
Important Information
- This is a Leasehold property.
- The annual cost for the ground rent on this property is £50
Property Ref: 55805_CSWCC_690068
Similar Properties
CAULDRON BARN FARM PARK, SWANAGE
2 Bedroom Bungalow | £335,000
This brand new stylish modern property is situated at Cauldron Barn Farm, a collection of superior modern Park Homes exc...
3 Bedroom Terraced House | £335,000
Modern mews style property situated in a popular residential area some 500 metres from local convenience store, open cou...
4 Bedroom Maisonette | £335,000
Spacious maisonette situated on the first and second floor of a substantial terraced building above commercial premises...
1 Bedroom Detached House | £345,000
Superior detached cottage nestled close to the heart of Swanage, approximately 150 metres from the sea front, pier and t...
2 Bedroom Flat | £345,000
Scott's House is a small development of four brand new apartments situated in a popular residential area approximately t...
2 Bedroom Flat | £345,000
Spacious apartment situated on the second floor of a purpose-built block located in a good position adjacent to 'The Dow...
How much is your home worth?
Use our short form to request a valuation of your property.
Request a Valuation

