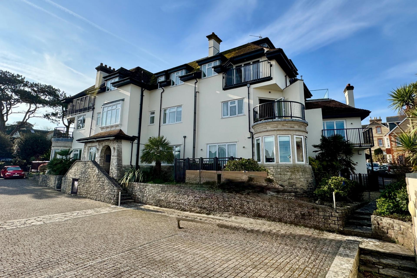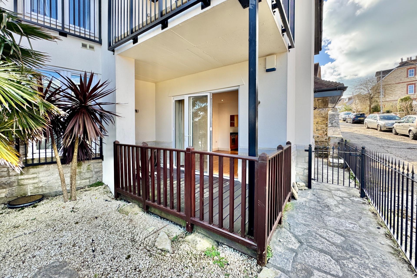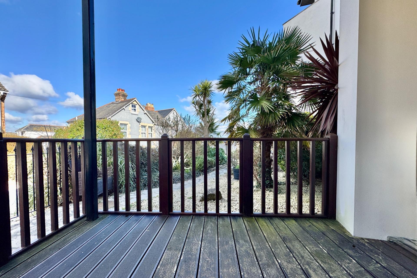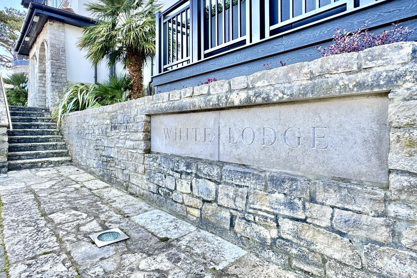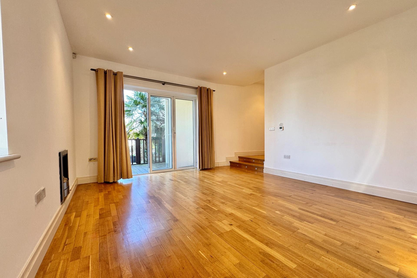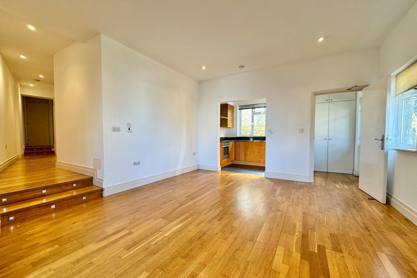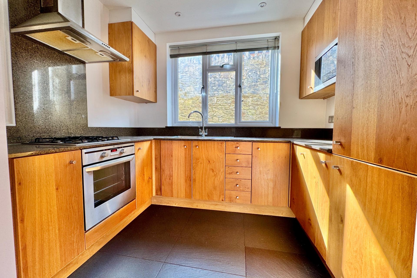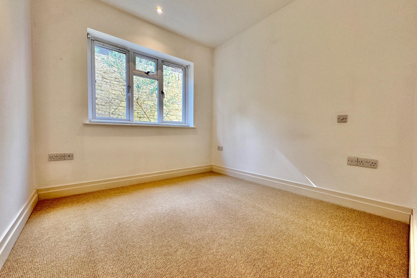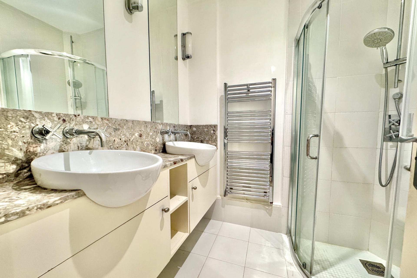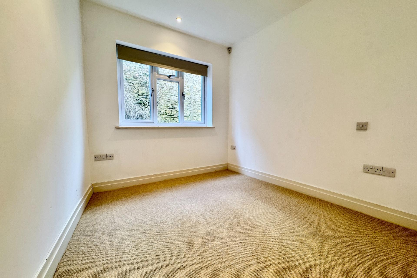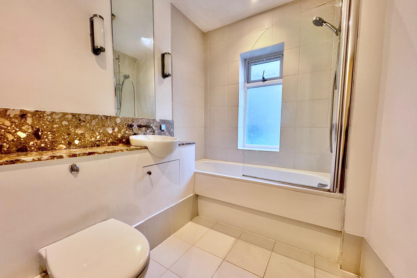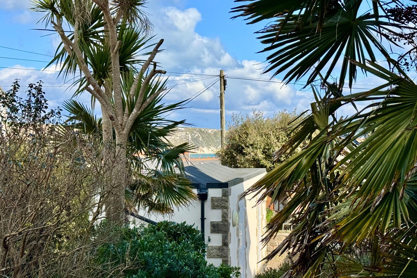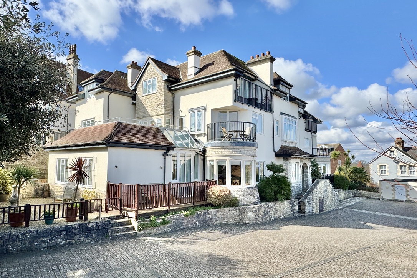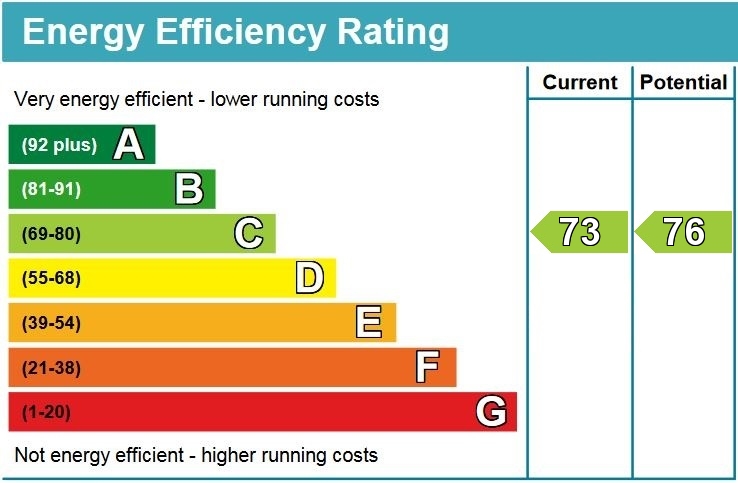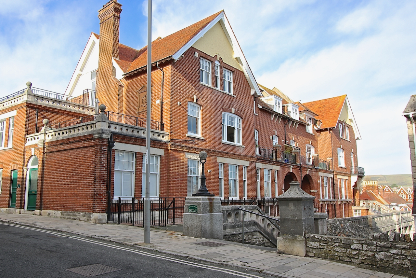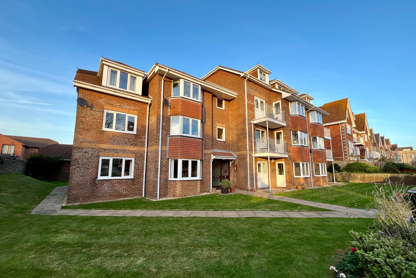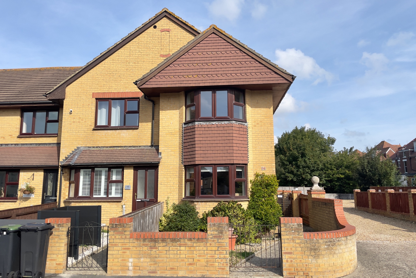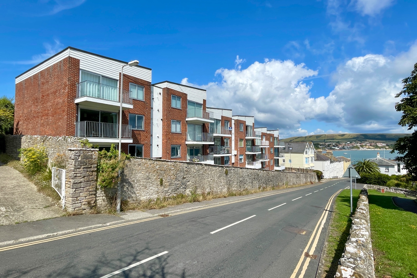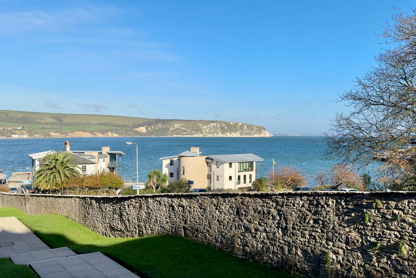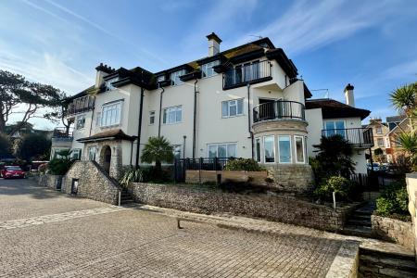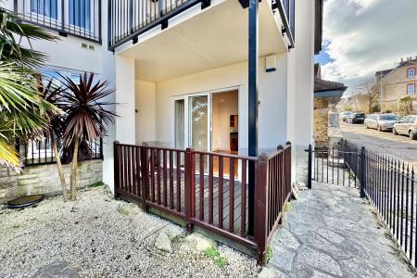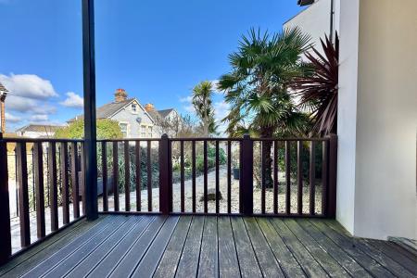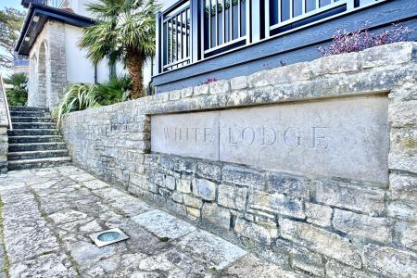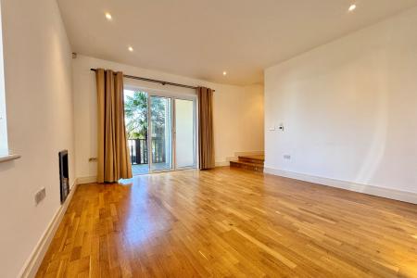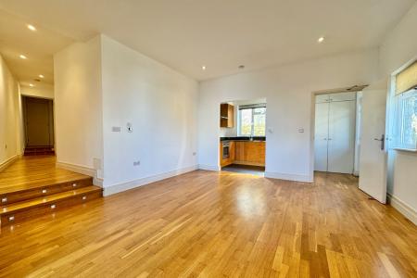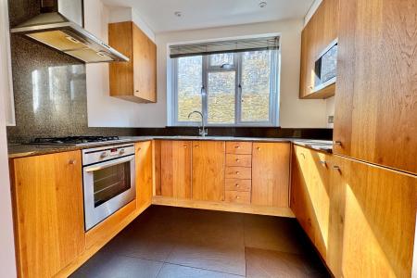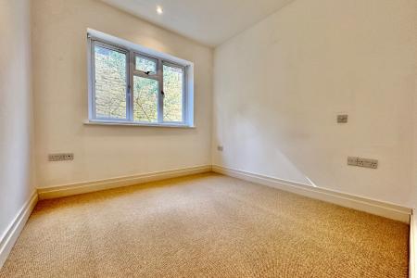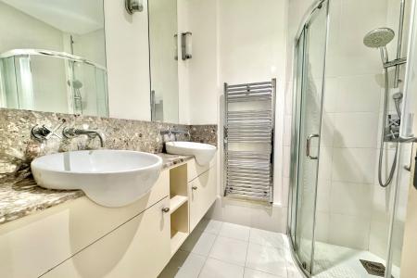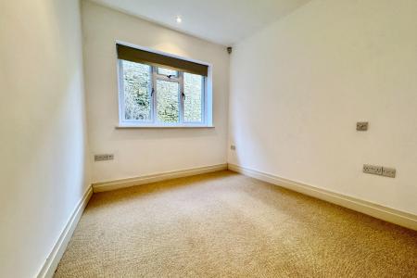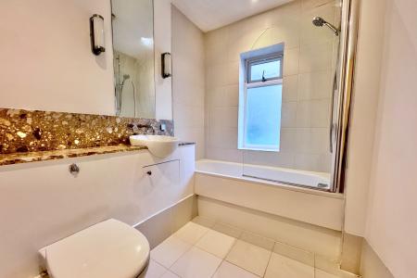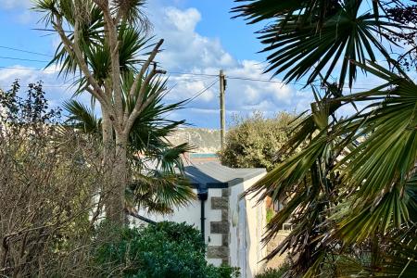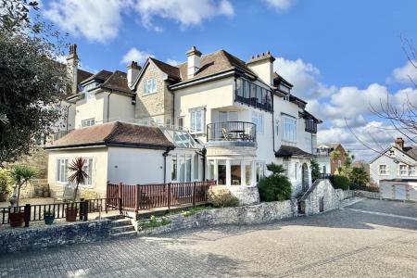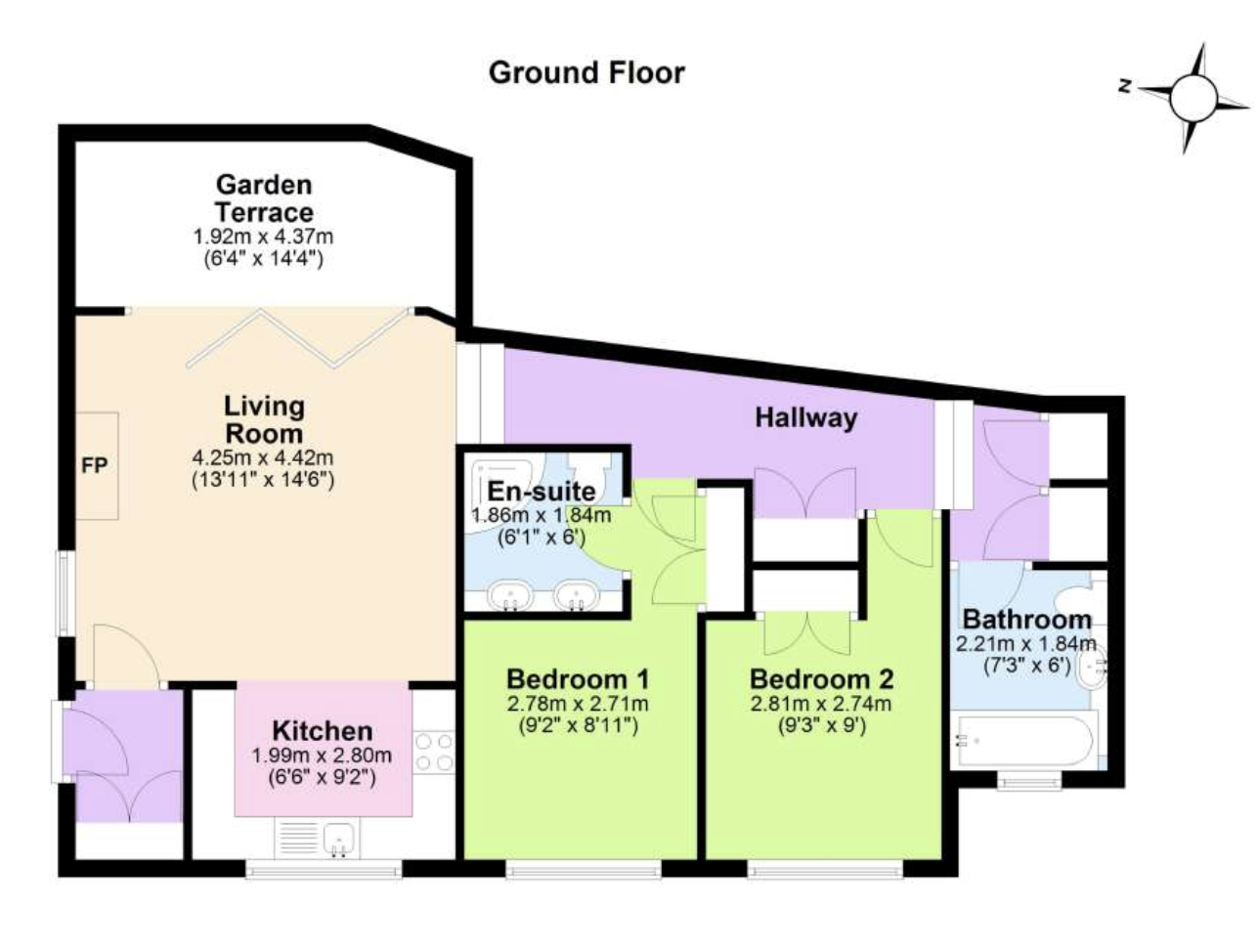- LUXURY APARTMENT AT DURLSTON
- PRESTIGIOUS DEVELOPMENT CLOSE TO THE DOWNS
- CONTEMPORARY LIVING
- PERSONAL ENTRANCE
- LARGE OPEN PLAN LIVING/DINING ROOM
- TIMBER DECKED GARDEN TERRACE
- 2 DOUBLE BEDROOMS
- EN-SUITE SHOWER ROOM AND FAMILY BATHROOM
- ALLOCATED PARKING SPACE
- LONG LETS PERMITTED
2 Bedroom Flat for sale in Swanage
This outstanding luxury apartment is situated on the ground floor of a prestigious block which occupies a magnificent position at Durlston, close to The Downs and Durlston Country Park. It has been designed to offer contemporary living with the advantage of its own personal entrance, timber decked garden terrace enjoying oblique glimpses across the town to the bay, luxury kitchen and bathroom suites.
The building is of traditional cavity construction, part natural Purbeck stone with cement render to the upper levels, under a pitched roof covered with plain tiles.
Swanage lies at the Eastern tip of the Isle of Purbeck delightfully situated between the Purbeck Hills. It has a fine, safe, sandy beach, and is an attractive mixture of old stone cottages and more modern properties, all of which blend in well with the peaceful surroundings. To the South is Durlston Country Park renowned for being the gateway to the Jurassic Coast and World Heritage Coastline.
The personal entrance to this luxury apartment is located to the side of White Lodge. The small entrance hall leads you directly to the generously sized open plan living/dining room with fitted inset gas fire and modern stainless steel surround. Bi-fold doors open to the personal timber decked garden terrace harmoniously extending the inside and outdoor living space. The kitchen is fitted with a range of oak veneered kitchen units with quartz worktops and has a range of integrated appliances including gas hob, electric oven, microwave, fridge/freezer and dishwasher. The inner hallway has a utility cupboard housing a Megaflow immersion heater and has plumbing for an automatic washing machine.
Open Plan Living/Dining Room 4.42m x 4.25m (14'6" x 13'11")
Garden Terrace 4.37m x 1.92m (14'4" x 6'4")
Kitchen 2.8m x 1.99m (9'2" x 6'6")
There are two good sized double bedrooms, both with fitted wardrobes. The principal bedroom has a luxury en-suite shower room and Bedroom 2 is served by the family bathroom, also fitted with a luxury suite. This completes the accommodation.
Bedroom 1 2.78m x 2.71m (9'2" x 8'11")
En-Suite Shower Room 1.876m x 1.84m (6'1" x 6')
Bedroom 2 2.81m x 2.74m (9'3" x 9')
Family Bathroom 2.21m x 1.84m (7'3" x 6')
Outside, there are well tended communal grounds and a dedicated parking space. There is a shared storage area with bicycle store.
TENURE Shared Freehold. 125 year lease from 1 January 2006. Shared maintenance liability currently £TBC per annum. Ground Rent £TBC. Long lets are permitted, pets are at the discretion of the Management Company.
Viewing is highly recommended to appreciate this superior apartment, by appointment through the Sole Agents, Corbens, 01929 422284. The Postcode for SATNAV is BH19 2DD.
Council Tax Band D - £2,689.44 2025/26
Property Reference GRO2121
Important Information
- This is a Share of Freehold property.
Property Ref: 55805_CSWCC_691641
Similar Properties
2 Bedroom Ground Floor Flat | £325,000
Attractive split level apartment is situated on the ground floor of an imposing Victorian building, conveniently located...
2 Bedroom Flat | £325,000
Spacious modern ground floor apartment in the town centre overlooking Swanage Steam Railway, standing in well maintained...
2 Bedroom End of Terrace House | £320,000
Modern end of terrace townhouse is situated in a popular residential position, approximately 1 mile from the town centre...
2 Bedroom Flat | £330,000
This fine apartment is situated on the second (from the rear) floor of a purpose built block, located in a good position...
3 Bedroom Semi-Detached House | £330,000
Modern semi-detached house is located at the entrance to a small residential cul-de-sac near the western outskirts of Sw...
2 Bedroom Flat | £330,000
This fine apartment is situated on the ground floor of a purpose built block, located in a good position approximately 3...
How much is your home worth?
Use our short form to request a valuation of your property.
Request a Valuation

