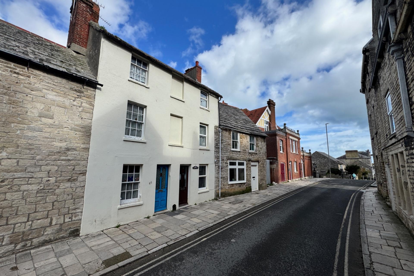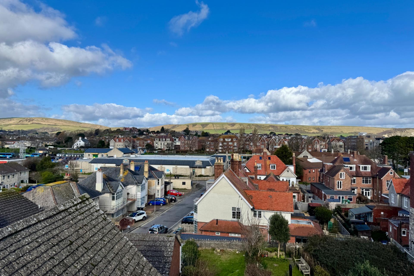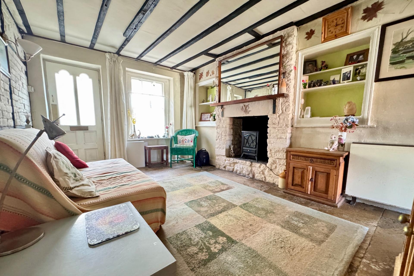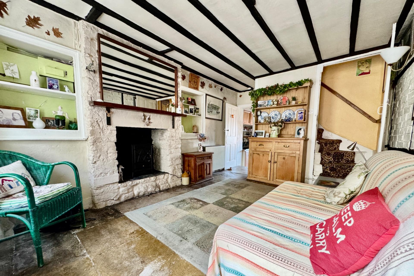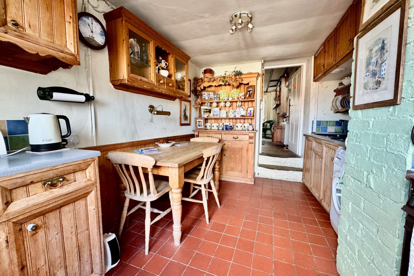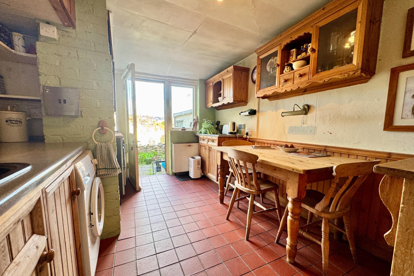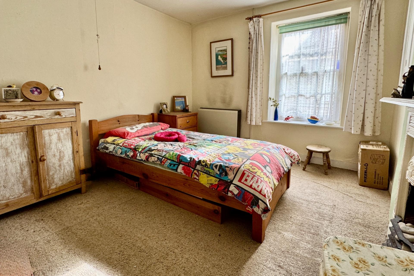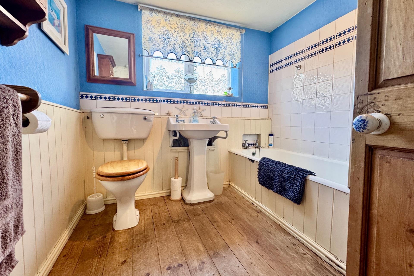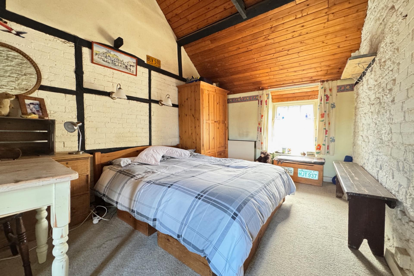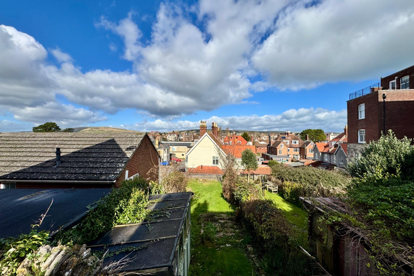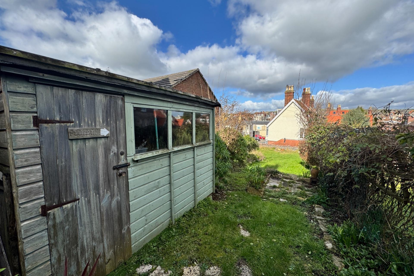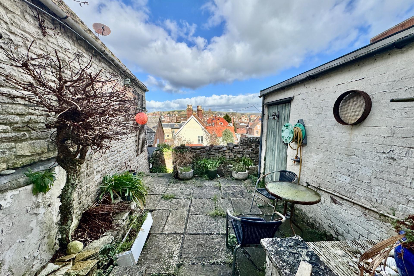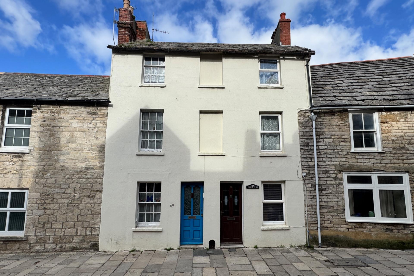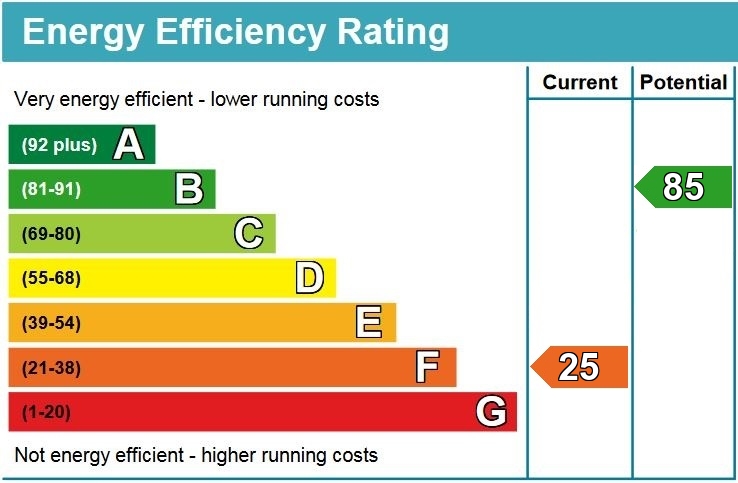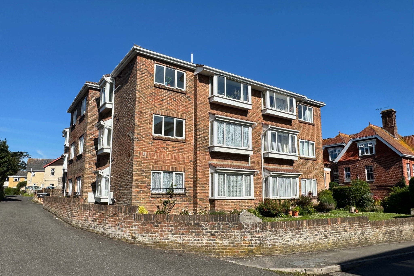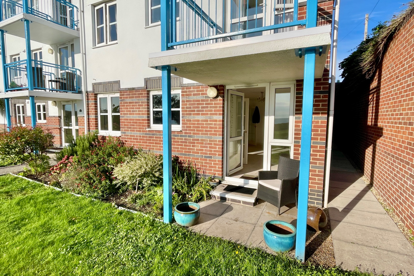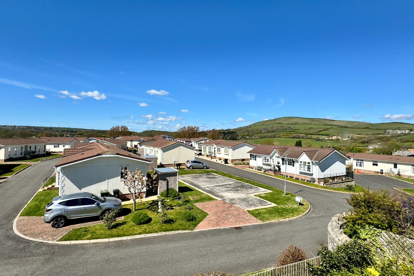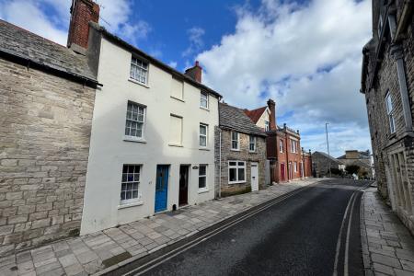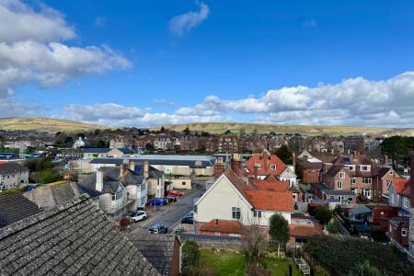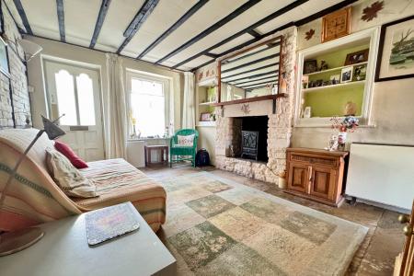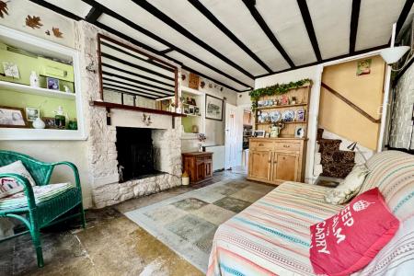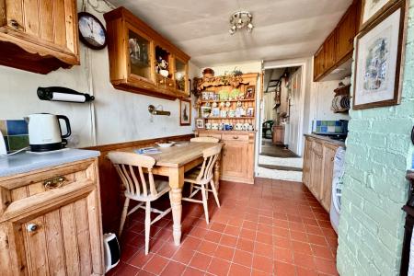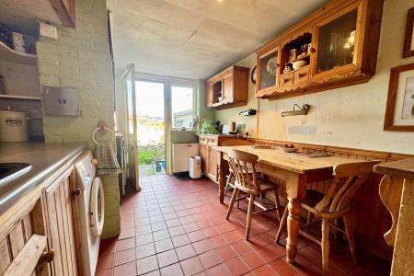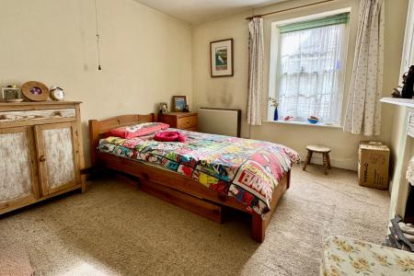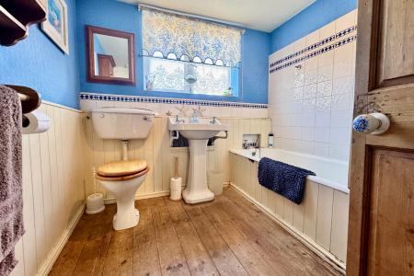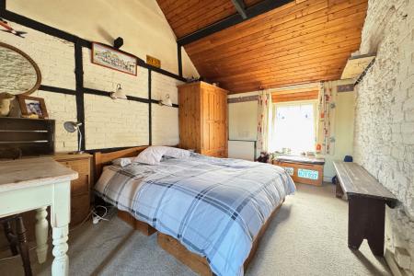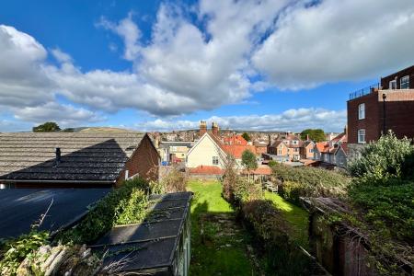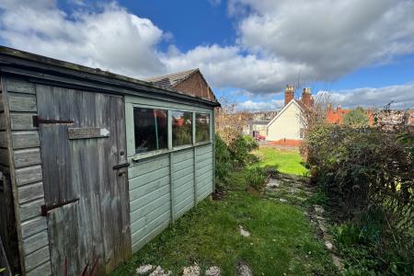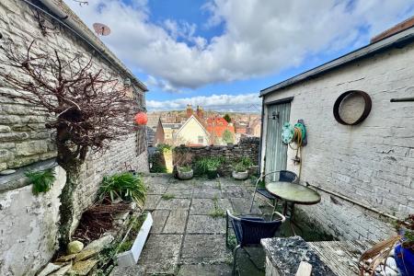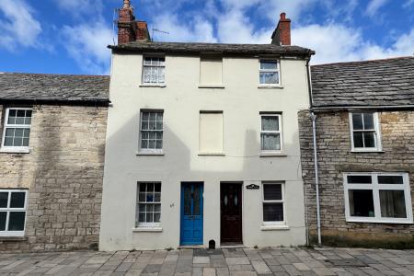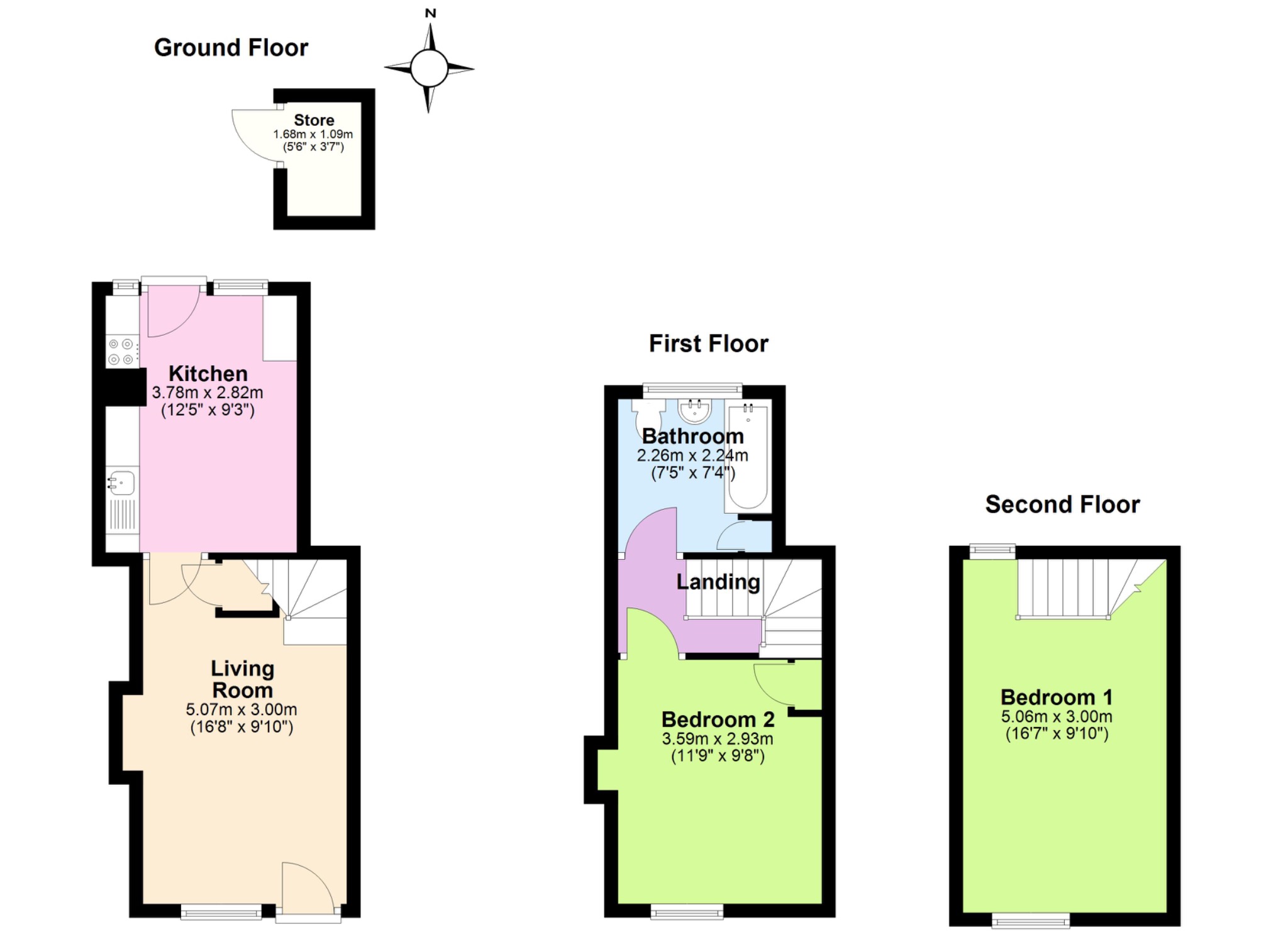- SUBSTANTIAL MID-TERRACED
- ABOUT 250M FROM THE TOWN CENTRE
- CHARACTER ACCOMMODATION
- VIEWS OF THE PURBECK HILLS
- LIVING ROOM WITH OPEN FIREPLACE
- KITCHEN/BREAKFAST ROOM
- 2 DOUBLE ROOMS
- BATHROOM
- GOOD SIZED GARDEN WITH STORE
2 Bedroom Terraced House for sale in Swanage
This substantial terraced cottage is situated in a convenient position about 250 metres from the main shopping thoroughfare and about twice that distance from the beach. It is thought to date back to the late 1800s and has cement render to the front elevation under a pitched roof covered with stone tiles.
Whilst in need of updating, 80 High Street offers character accommodation arranged over three floors, with views across the town to the Purbeck Hills in the distance from the upper levels. It also has the advantage of two double bedrooms and a good sized rear garden.
The seaside resort of Swanage lies at the eastern tip of the Isle of Purbeck, delightfully situated between the Purbeck Hills. It has a fine, safe, sandy beach, and is an attractive mixture of old stone cottage and more modern properties. To the South is the Durlston Country Park renowned for being the gateway to the Jurassic Coast and World Heritage Coastline. The market town of Wareham which has main line rail link to London Waterloo (approx. 2.5 hours) is some 9 miles distant with the conurbation of Poole and Bournemouth being in easy reach via the Sandbanks ferry.
The good sized living room welcomes you to this character cottage. It has a feature open stone fireplace, beamed ceiling and flagstone flooring. Beyond, the kitchen is fitted with a range of wooden units, contrasting worktops, free-standing cooker and space for washing machine. There is also access to the paved patio area and rear garden.
Living Room 5.07m x 3m (16'8" x 9'10")
Kitchen 3.78m x 2.82m (12'5" x 9'3")
On the first floor, bedroom two is a good sized double with a Victorian style fireplace. The bathroom has views across the town to the Purbeck Hills in the distance and is fitted with a white suite including bath, pedestal basin and WC.
Bedroom 2 3.59m x 2.93m (11'9" x 9'8")
Bathroom 2.26m x 2.24m (7'5" x 7'4")
The principal bedroom is particularly spacious and comprises the entire second floor. It has a timber panelled vaulted ceiling and enjoys good views over the town to the Purbeck Hills in the distance.
Bedroom 1 5.06m x 3m (16'7" x 9'10")
Outside, the rear garden is tiered with stone paved patio area and brick built store. Steps lead down to a good sized lawned section with mature shrub beds, timber garden shed and pedestrian access to rear service lane.
Store 1.68m x 1.09m (5'6" x 3'7")
SERVICES All mains services connected.
COUNCIL TAX Band C - £2,274.51 for 2024/2025
VIEWINGS All viewings must be accompanied and these are strictly by appointment through the Sole Agents, Corbens, 01929 422284. The postcode is BH19 2NY.
Property Ref PRI2103
Important Information
- This is a Freehold property.
Property Ref: 55805_CSWCC_690939
Similar Properties
3 Bedroom Flat | £295,000
Spacious apartment situated on the second floor of a modern block standing in a convenient location, approximately 200 m...
2 Bedroom Flat | £295,000
Well appointed ground floor apartment in a modern purpose built premier retirement complex, located in an outstanding po...
2 Bedroom Ground Floor Flat | £295,000
Purpose built ground floor flat situated in a fine position on the northern outskirts of Swanage adjacent to open countr...
CAULDRON BARN FARM PARK, SWANAGE
2 Bedroom Bungalow | £297,500
This brand new stylish modern property is situated at Cauldron Barn Farm, a collection of superior modern Park Homes exc...
2 Bedroom Flat | £297,500
Immaculately presented first floor Georgian apartment close to the Parish Church and Mill Pond. Many original character...
2 Bedroom Ground Floor Flat | £300,000
Well presented ground floor flat in a modern purpose built block, pleasantly situated in a popular residential area appr...
How much is your home worth?
Use our short form to request a valuation of your property.
Request a Valuation

