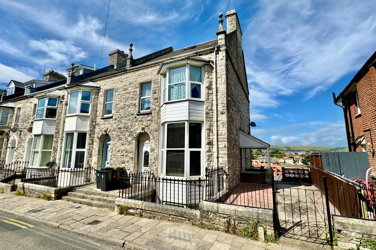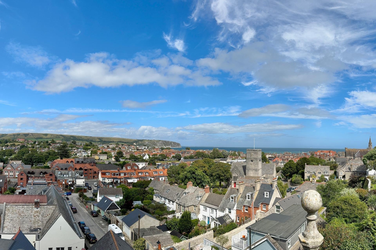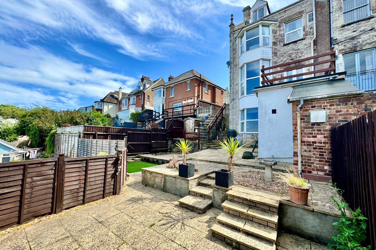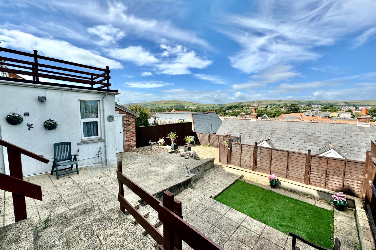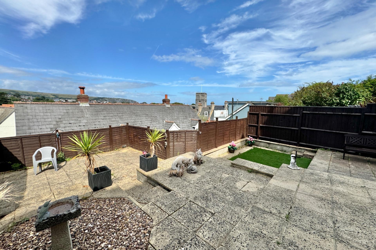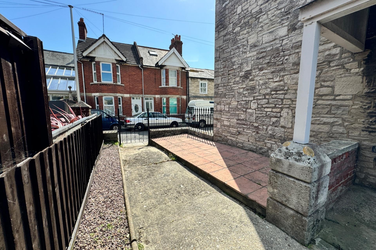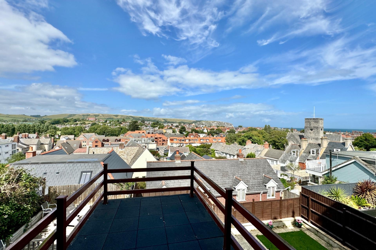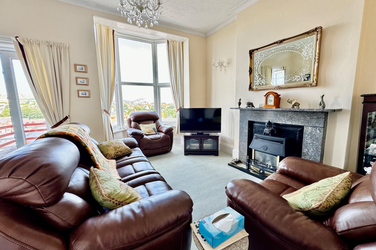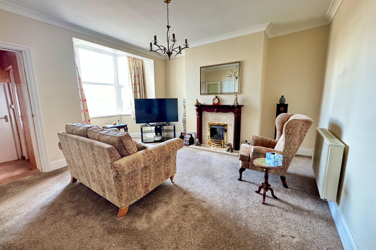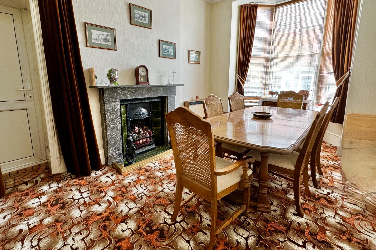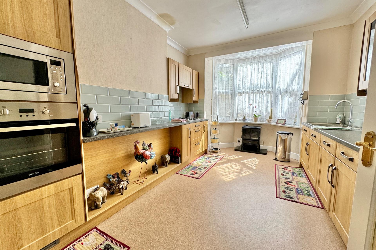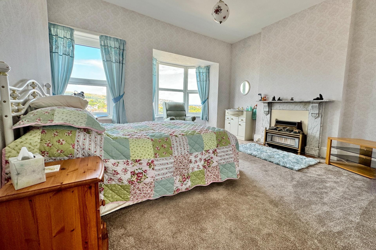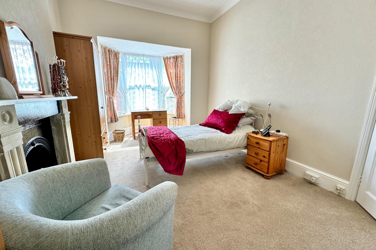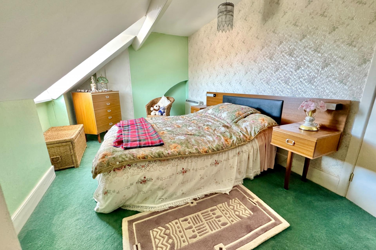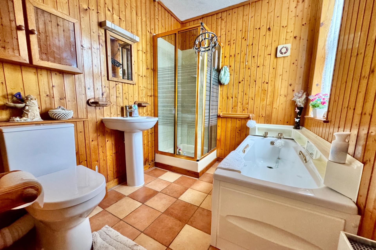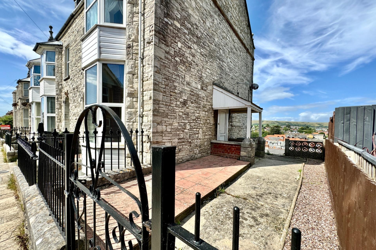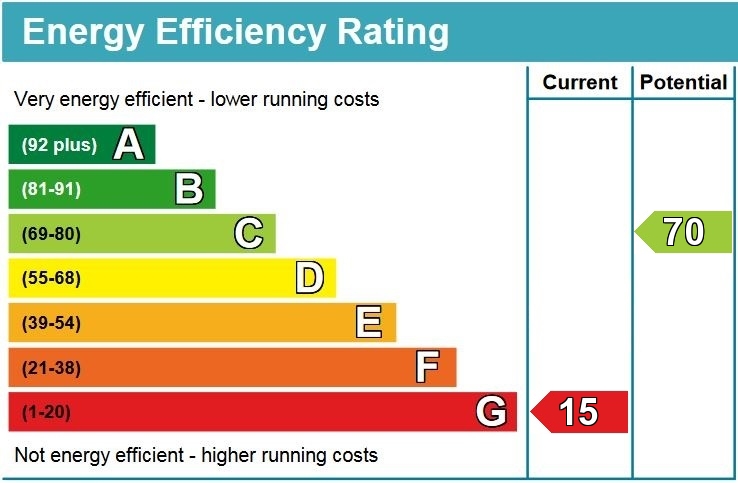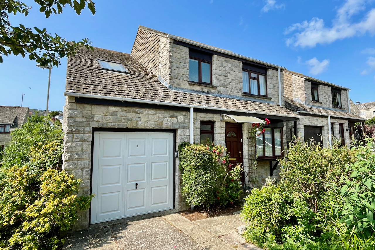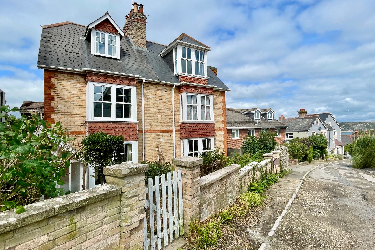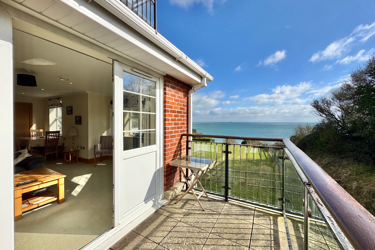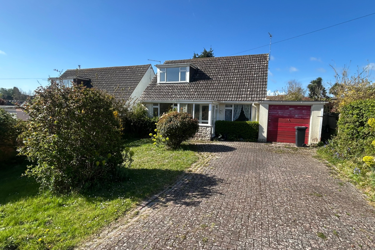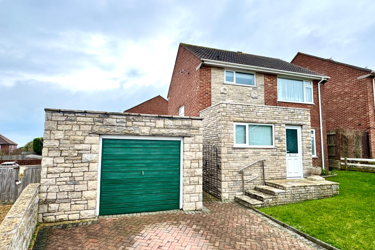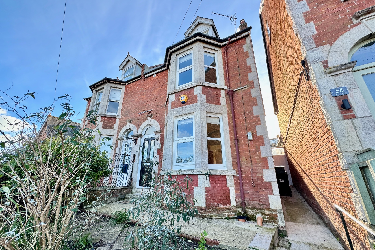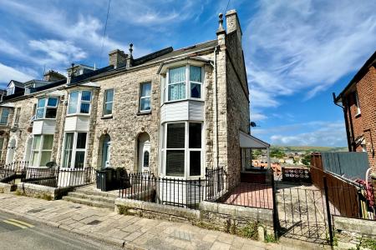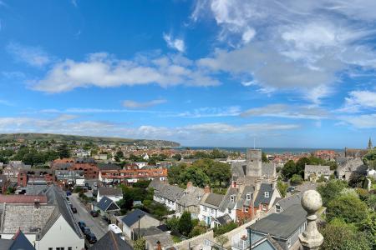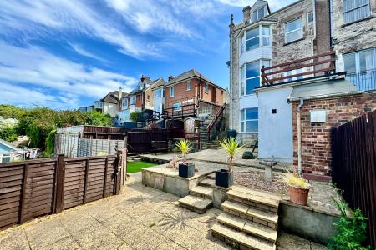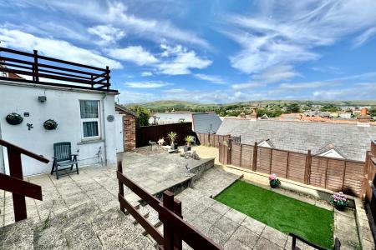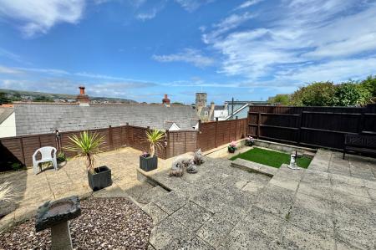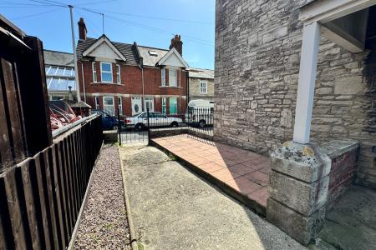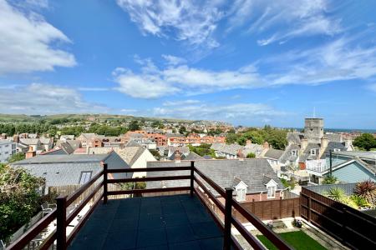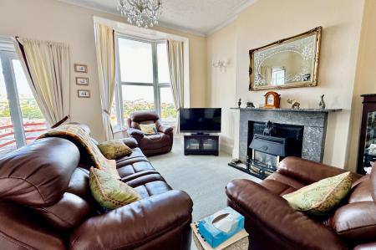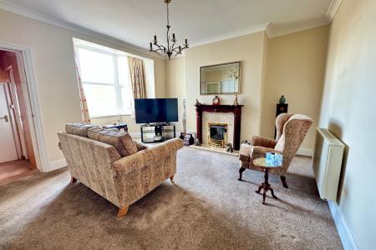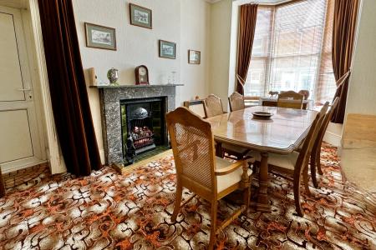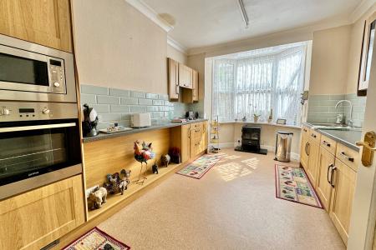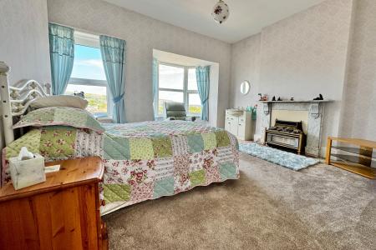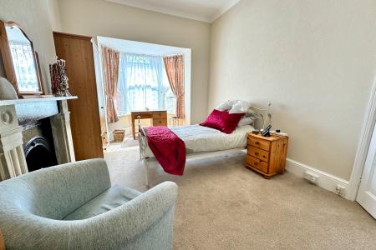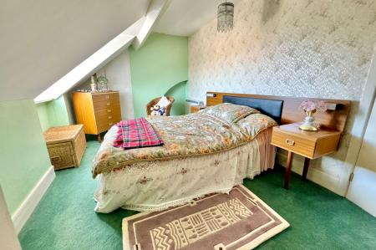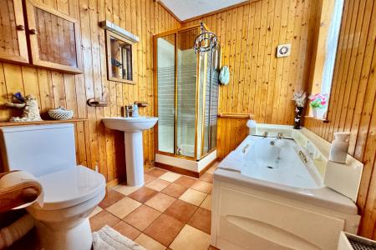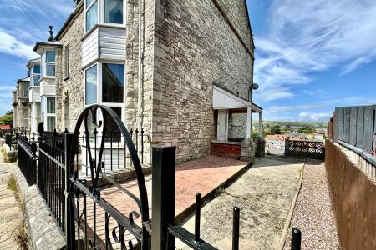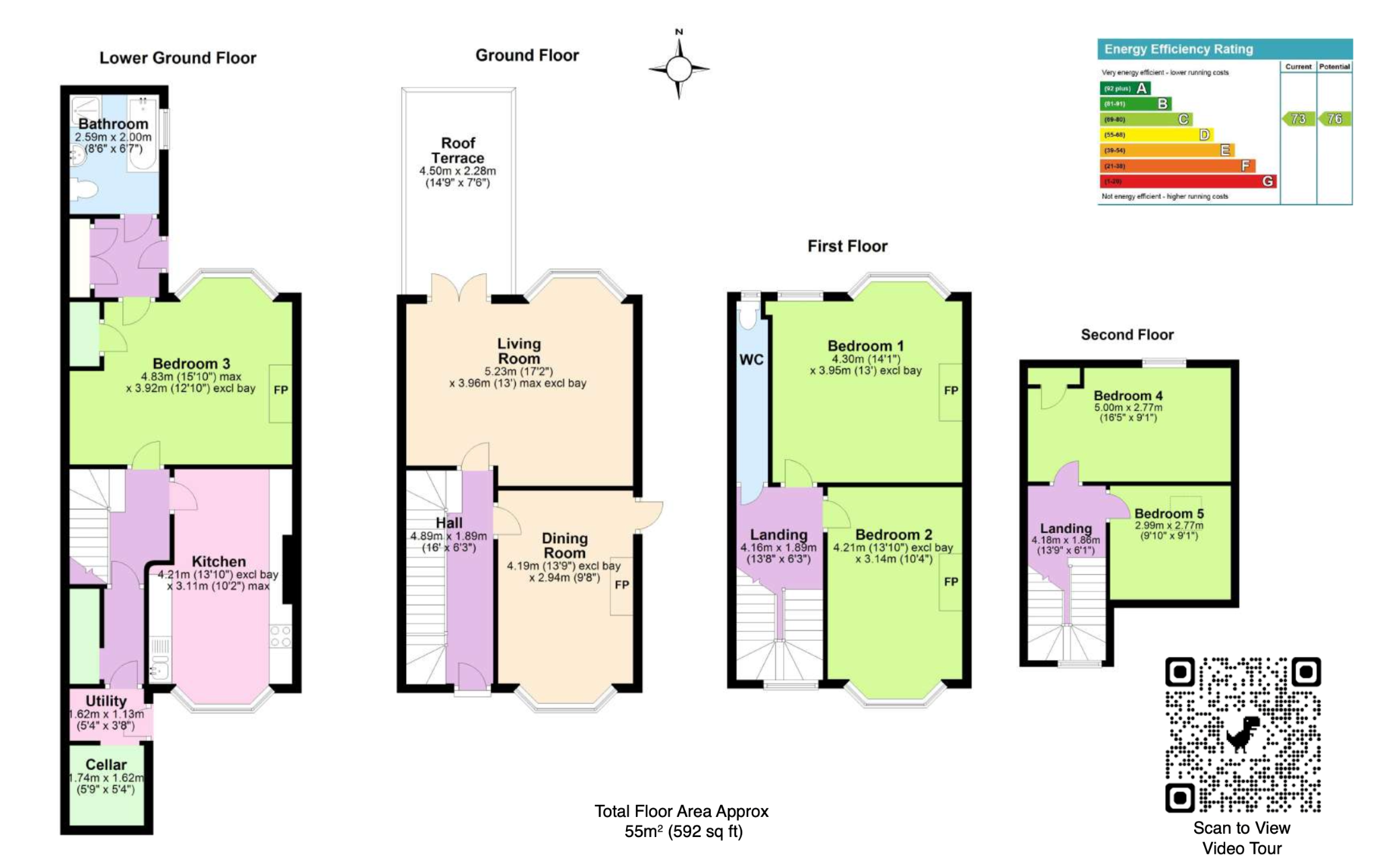- EXCEPTIONALLY SPACIOUS END-TERRACED HOUSE
- CLOSE TO THE MILL POND AND APPROX ONE THIRD OF A MILE FROM THE TOWN CENTRE
- WELL PLANNED ACCOMMODATION ARRANGED OVER FOUR FLOORS
- PANORAMIC VIEWS OVER SWANAGE BAY AND THE PURBECK HILLS FROM THE REAR
- SCOPE TO REMODEL THE ACCOMMODATION OR TO CREATE PARKING SPACE TO THE SIDE OF THE PROPERTY, SUBJECT TO PLANNING CONSENT
- 2 RECEPTION ROOMS
- ROOF TERRACE
- 5 DOUBLE BEDROOMS
- GARDEN
5 Bedroom End of Terrace House for sale in Swanage
This exceptionally spacious end-terraced Victorian house is situated some 500 metres from the picturesque Mill Pond and Parish Church and is approximately one third of a mile from the town centre.
The well planned accommodation is arranged over four floors and has the benefit of an easily maintained rear garden and roof terrace to enjoy the panoramic views over Swanage to the Bay and Purbeck Hills. All principal rooms have bay windows to enhance the light and there is scope to remodel the accommodation or to create a parking space to the side of the property, subject to planning consent.
126 High Street is thought to have been constructed during the latter part of the 19th Century of Purbeck stone under a slate roof.
Swanage lies at the eastern tip of the Isle of Purbeck delightfully situated between the Purbeck Hills. It has a fine, safe, sandy beach, and is an attractive mixture of old stone cottages and more modern properties, all of which blend in well with the peaceful surroundings.
Arranged over four floors, the generously sized accommodation throughout is well planned. The entrance hall on the ground floor leads to the spacious living room with double doors opening to the roof terrace enjoying superb views over the town to the Bay and Purbeck Hills. The South facing dining room is also on this level.
Living Room 5.32m x 3.96m max excl bay (17'2" x 13' max excl bay)
Roof Terrace 4.5m x 2.28m (14'9" x 7'6")
Dining Room 4.19m excl bay x 2.94m (13'9" excl bay x 9'8")
The spacious kitchen is on the lower ground floor with an extensive range of units including integrated electric hob, oven and microwave and is complimented by a utility room and cellar. Bedroom 3 is situated at the rear of the property and has an en-suite dressing room and bathroom fitted with panelled bath, shower, wash basin and WC. This bedroom is of a similar size to the living room.
Kitchen 4.21m excl bay x 3.11m max (13'10" excl bay x 10'2" max)
Utility 1.62m x 1.13m (5'4" x 3'8")
Cellar 1.74m x 1.62m (5'9" x 5'4")
Bedroom 3 4.83m max x 3.92m excl bay (15'10" max 12'10" excl bay)
Bathroom 2.59m x 2m (8'6" x 6'7")
On the first floor, there are two good sized double bedrooms. Bedroom 1 is at the rear and commands panoramic views similar to the living room below. Bedroom 2 faces south and is at the front of the property. There is a cloakroom on this level.
Bedroom 1 4.3m x 3.95m excl bay (14'1" x 13' excl bay)
Bedroom 2 4.21m x 3.14m (13'10" excl bay x 10'4")
WC
On the second floor, there are two further double bedrooms with similar views.
Bedroom 4 5m x 2.77m (16'5" x 9'1")
Bedroom 5 2.99m x 2.77m (9'10" x 9'1")
Outside, there is space to the side of the property which could form a parking space, subject to planning consent. Steps lead through to the tiered rear garden which is paved and bound by fencing.
A viewing is highly recommended to appreciate this property. All viewings are strictly by appointment only through the Sole Agents, Corbens, 01929 422284. Postcode BH19 2PA.
Council Tax Band D 2024/25 £2,558.82
Property Reference HIG2012
Important Information
- This is a Freehold property.
Property Ref: 55805_CSWCC_684054
Similar Properties
3 Bedroom Detached House | £525,000
Detached family house situated in a quiet residential cul-de-sac, approximately three quarters of a mile to the West of...
4 Bedroom Semi-Detached House | £525,000
Victorian semi-detached house to the South of the town, within a short distance of Durlston Country Park and the Jurassi...
2 Bedroom Flat | £500,000
Luxury apartment situated within a prestigious development of fourteen superb contemporary styled apartments, occupying...
3 Bedroom Detached House | £549,000
Detached chalet residence well situated at the end of a small cul-de-sac on the northern outskirts of Swanage about thre...
3 Bedroom Detached House | £565,000
Detached three bedroom family house with scope for further development and a large detached garage workshop. From upstai...
4 Bedroom Semi-Detached House | £575,000
This substantial semi-detached Edwardian house is situated in a popular residential position at South Swanage and comman...
How much is your home worth?
Use our short form to request a valuation of your property.
Request a Valuation

